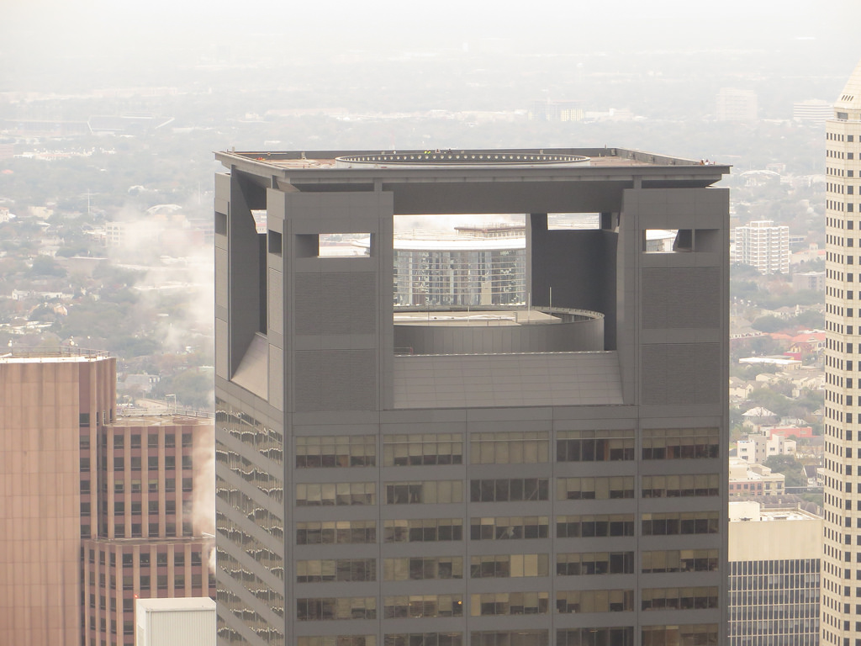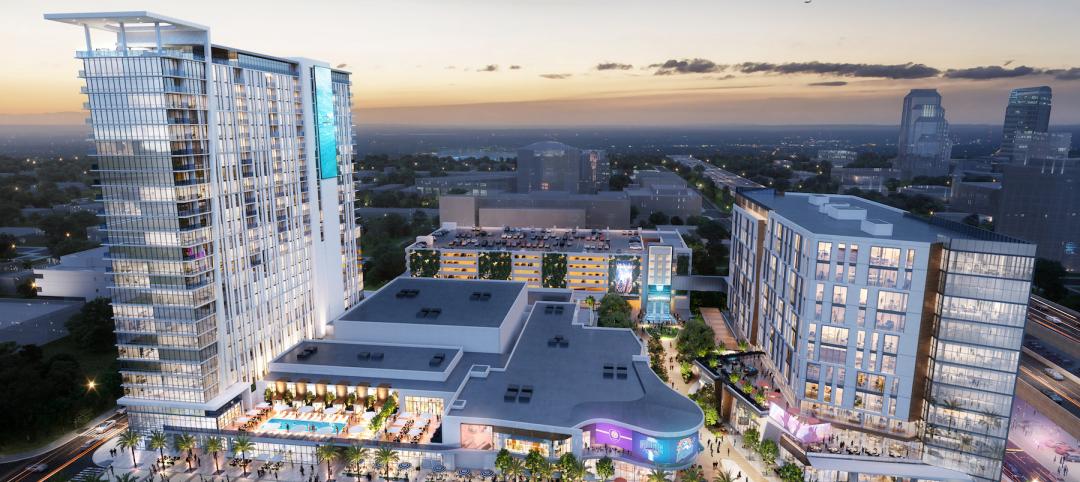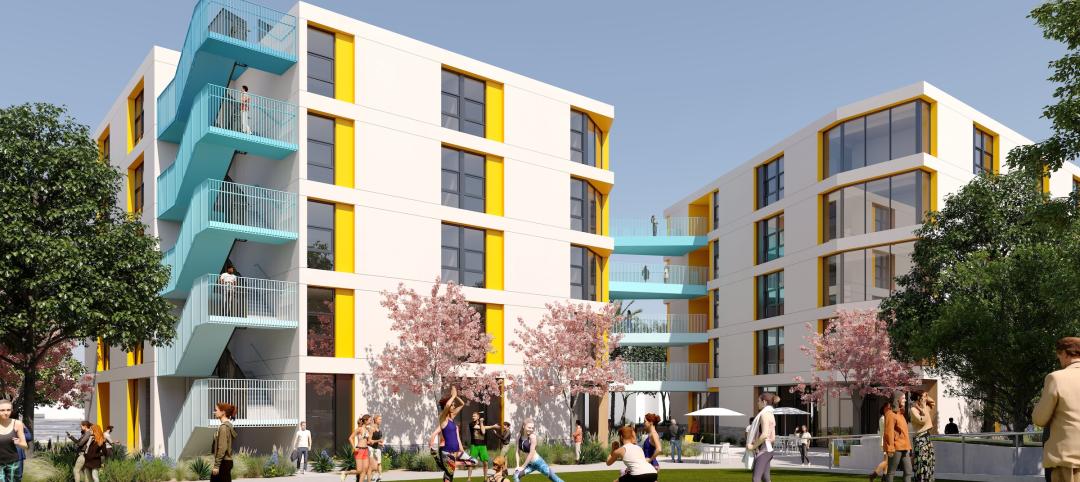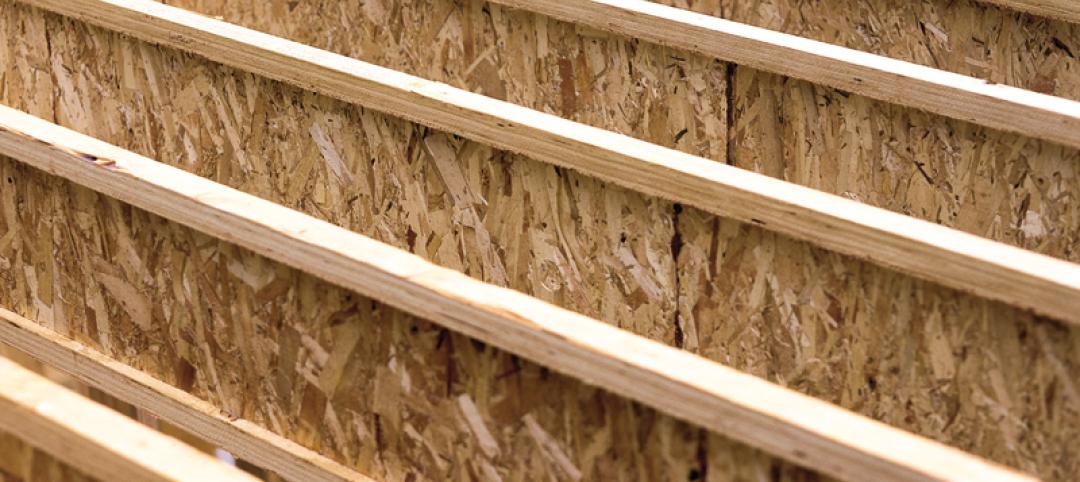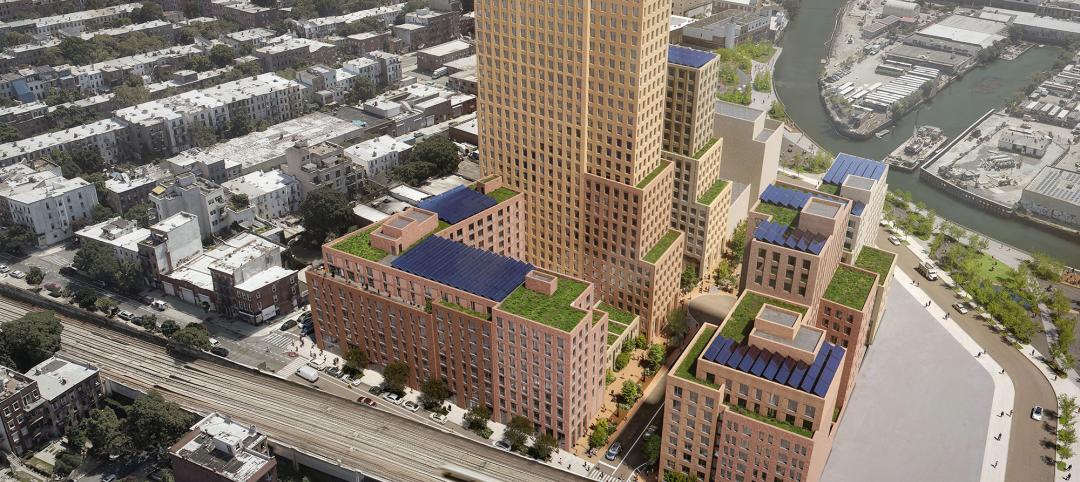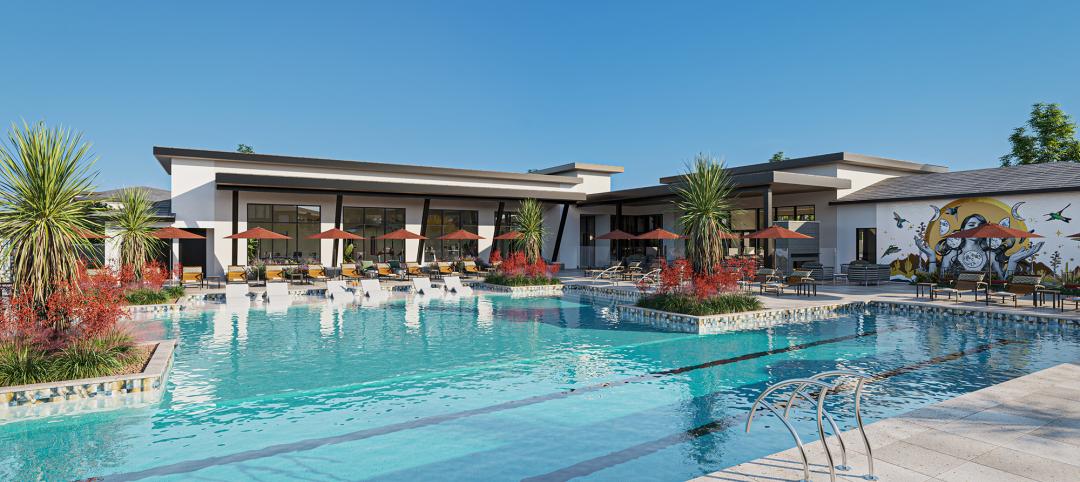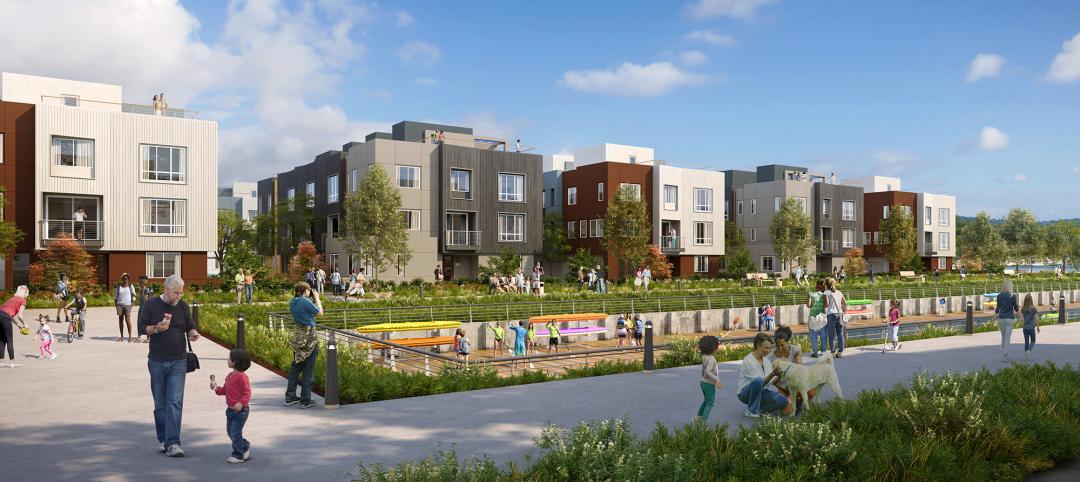Add to a growing list of buildings databases FacadeRetrofit.org, whose goal is to provide information about large commercial and multifamily buildings that have undergone or are undergoing building façade retrofits from 1950 through the present.
Currently in beta test, the site was developed by the University of Southern California School of Architecture and the Advanced Technology Studio of Enclos, a façade design and engineering contractor.
The site includes an online form through which users can submit projects. USC researchers will vet those submissions for accuracy and completeness, and gather additional information as required. The researchers eventually intend to develop “precedent” projects into detailed case studies.
As the site becomes robust, its developers anticipate that it will provide a fuller catalog of what drives façade retrofits, such as component or system failure, energy performance, or aesthetics.
Users can search the site by a project’s completion date, including a handful of projects that won’t be done until next year or later, such as the seven-story Herbert C. Hoover Federal Building, which is scheduled for completion in 2021.
Projects can also be found by country, state, city, and building type. Projects are searchable by height, stories, total square footage, and retrofit type (i.e., overclad, reclad, selective enhancement or replacement), as well as by façade design, rating, goals (such as acoustic performance or energy efficiency), activities (like life-cycle assessment or zero-net-energy ready), and systems changes or upgrades.
BD+C clicked randomly clicked onto several façade retrofits posted on the site, and found the information offered to be pretty basic. For example, click onto “Centerpoint Energy Plaza,” and you find that it’s a 53-floor office-residence tower in Dallas completed in 2014. AECOM was the design architect, and the retrofit type was selective replacement. The original building had been a 47-floor office tower that was retrofitted as part of a renovation in 1996.
There are many other projects listed without any information at all other than their names and, occasionally, their floor count. The site allows users to add updated information, and to upload images of the projects.
As the site becomes robust, its developers anticipate that it will provide a fuller catalog of what drives façade retrofits, such as component or system failure, energy performance, or aesthetics. The developers also expect the site to provide users with materials, technologies, system designs, and constructability considerations employed in these projects; a taxonomy of retrofit classification, scope, and scale of the intervention; and pre- and post-building façade retrofit analyses, including energy performance, indoor environmental quality, and even building occupancy.
Last October, the developers received a $20,000 grant from the East China Architectural Design & Research Institute, a leading China-based architectural design firm, with 10,000 design and consulting projects under its belt. The grant came through the Council on Tall Buildings and Urban Habitat’s Seed Funding Initiative, which chose this project out of 30 proposals from 11 countries.
Related Stories
Senior Living Design | Apr 24, 2024
Nation's largest Passive House senior living facility completed in Portland, Ore.
Construction of Parkview, a high-rise expansion of a Continuing Care Retirement Community (CCRC) in Portland, Ore., completed recently. The senior living facility is touted as the largest Passive House structure on the West Coast, and the largest Passive House senior living building in the country.
ProConnect Events | Apr 23, 2024
5 more ProConnect events scheduled for 2024, including all-new 'AEC Giants'
SGC Horizon present 7 ProConnect events in 2024.
Mixed-Use | Apr 23, 2024
A sports entertainment district is approved for downtown Orlando
This $500 million mixed-use development will take up nearly nine blocks.
Resiliency | Apr 22, 2024
Controversy erupts in Florida over how homes are being rebuilt after Hurricane Ian
The Federal Emergency Management Agency recently sent a letter to officials in Lee County, Florida alleging that hundreds of homes were rebuilt in violation of the agency’s rules following Hurricane Ian. The letter provoked a sharp backlash as homeowners struggle to rebuild following the devastating 2022 storm that destroyed a large swath of the county.
Student Housing | Apr 19, 2024
$115 million Cal State Long Beach student housing project will add 424 beds
A new $115 million project recently broke ground at California State University, Long Beach (CSULB) that will add housing for 424 students at below-market rates. The 108,000 sf La Playa Residence Hall, funded by the State of California’s Higher Education Student Housing Grant Program, will consist of three five-story structures connected by bridges.
Sponsored | Multifamily Housing | Apr 19, 2024
5 Reasons to Opt for Wood I-Joists in Multifamily Construction
From versatility to reliability and adaptability, engineered wood I-joists offer builders, designers and developers numerous advantages in multifamily construction. Discover the top five benefits and handy installation tips.
MFPRO+ News | Apr 18, 2024
Marquette Companies forms alliance with Orion Residential Advisors
Marquette Companies, a national leader in multifamily development, investment, and management, announces its strategic alliance with Deerfield, Ill.-based Orion Residential Advisors, an integrated multifamily investment and operating firm active in multiple markets nationwide.
MFPRO+ New Projects | Apr 16, 2024
Marvel-designed Gowanus Green will offer 955 affordable rental units in Brooklyn
The community consists of approximately 955 units of 100% affordable housing, 28,000 sf of neighborhood service retail and community space, a site for a new public school, and a new 1.5-acre public park.
MFPRO+ News | Apr 15, 2024
Two multifamily management firms merge together
MEB Management Services, a Phoenix-based multifamily management company, and Weller Management, a third-party property management and consulting company, officially merged to become Bryten Real Estate Partners—creating a nationally recognized management company.
Mixed-Use | Apr 13, 2024
Former industrial marina gets adaptive reuse treatment
At its core, adaptive reuse is an active reimagining of the built environment in ways that serve the communities who use it. Successful adaptive reuse uncovers the latent potential in a place and uses it to meet people’s present needs.


