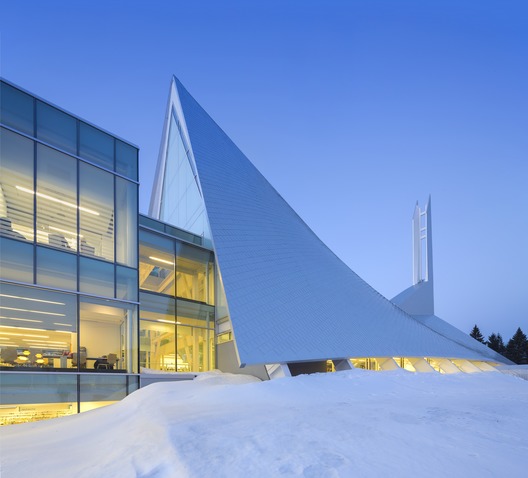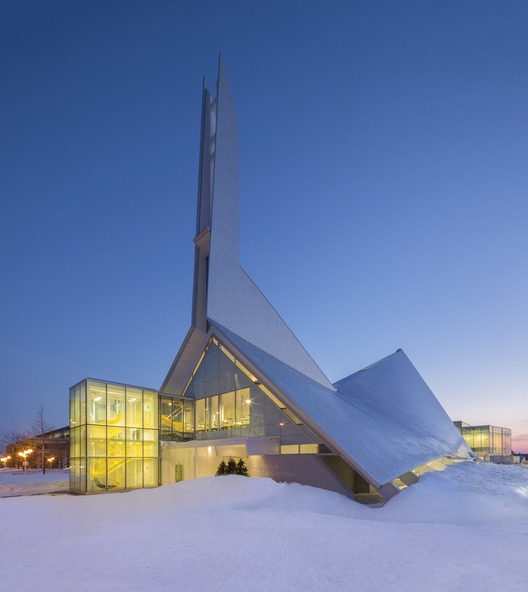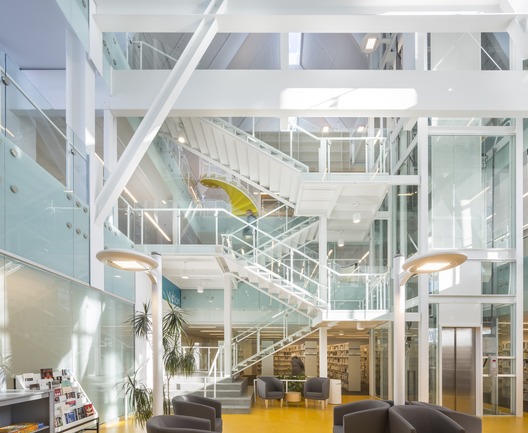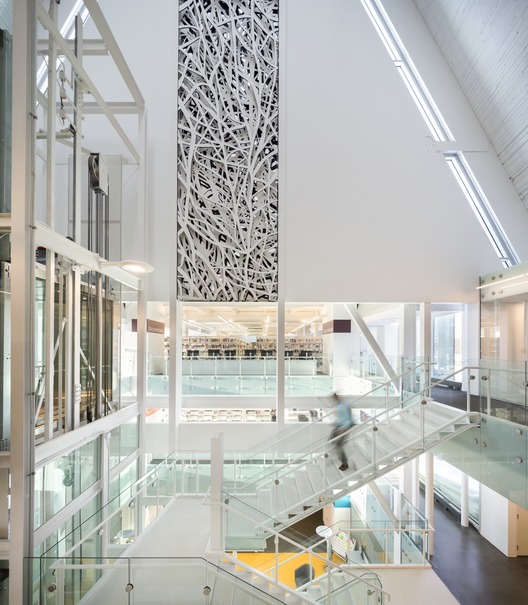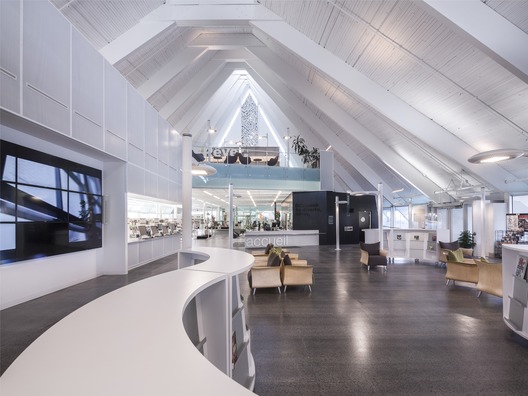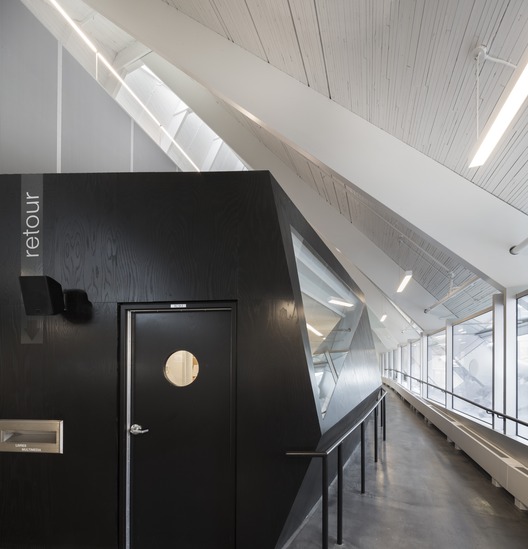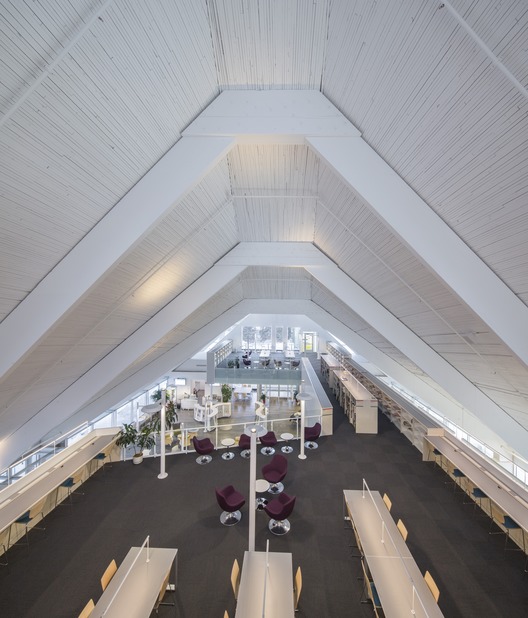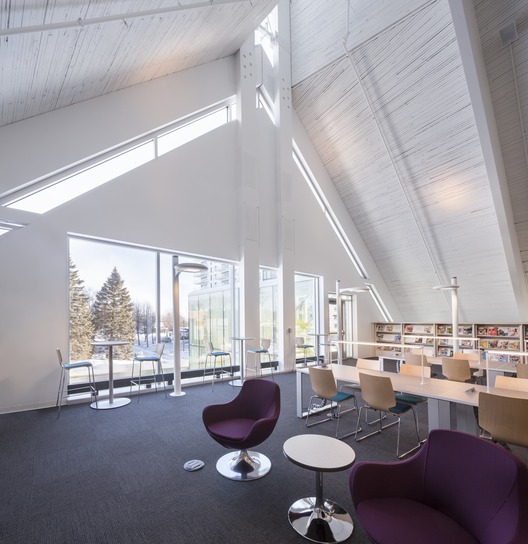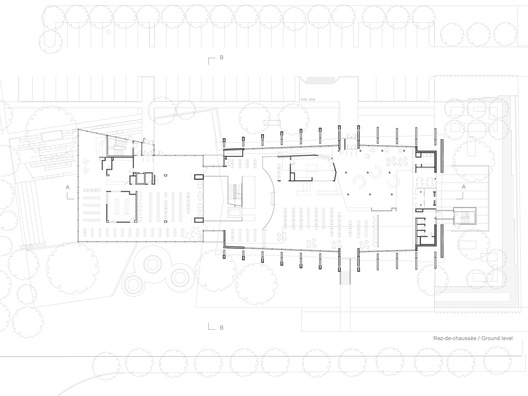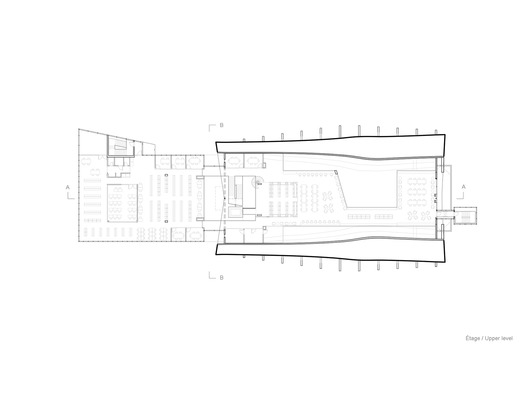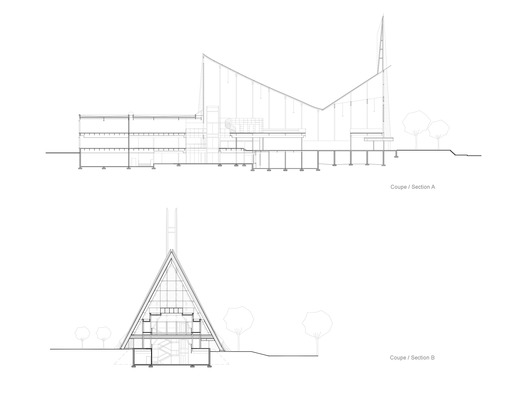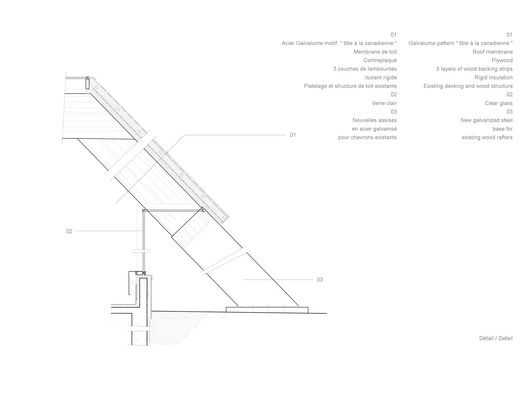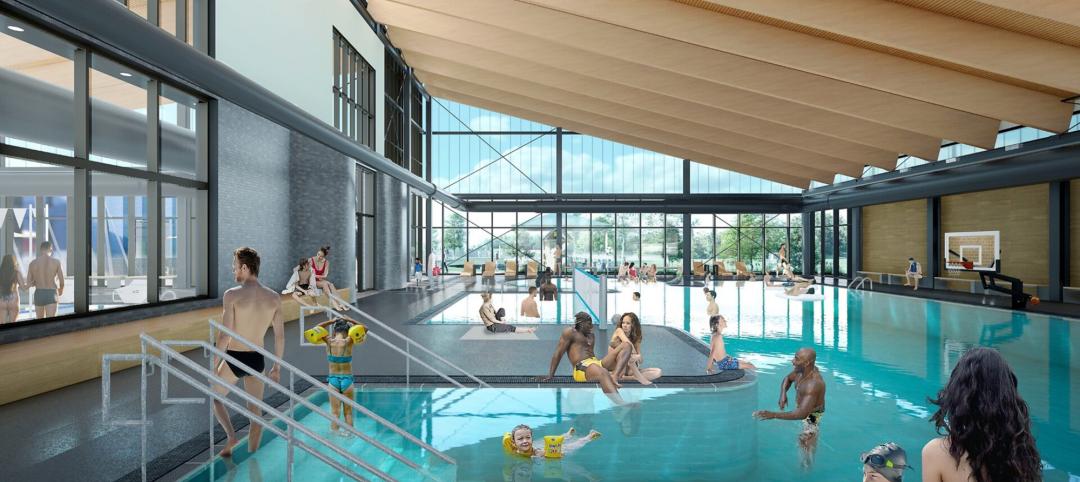Even before the St. Denys-du-Plateau Church was converted into a library, it was an unusual building. Designed by the late Jean-Marie Roy in 1964, the house of worship in Quebec had a unique and dynamic volume—the building evoked a huge tent inflated by the wind.
When Dan Hanganu Architectes and Côté Leahy Cardas Architectes took on the conversion project, they wanted to respect the original building. Almost all of the original structure remains, along with two additions.
What was once the nave now contains the library's shelves and work areas, while the new addition houses the administrative offices and community hall. This separation allows for the community hall to be open even when the library is closed, according to Dezeen.
Preserving the structure's existing volume was paramount for the architects, and they did this without closing off the spacious nave. In addition, "to accentuate the fluidity of this volume, the solid soffit above the window has been replaced by glass panel which allows each beam to visually slip seamlessly to its exterior steel base—a revelation of visual continuity," the firms said in a press release.
The new community hall and offices are contained in the larger of the two additions, which replaces the former presbytery. However, the new part of the building reserves the same footprint. Three different types of glass panels were used to construct this area: clear, silk-screened and colored. The second addition satisfies a requirement for an emergency escape staircase, and is also paneled with colored glass.
The firms sum up this design: "Building on transparency and reflection, the architects have made a strong statement with color at the ends of the building, an allusion to the vibrant, bold colors of the 1960s, which contrast the whiteness and brilliance newly captured in the remarkable form of the original church."
Now the Monique-Corriveau Library, the facility is named for a successful local children's author.
Take a look at the finished conversion below. All photos by Stéphane Groleau.
Related Stories
Adaptive Reuse | Apr 29, 2024
6 characteristics of a successful adaptive reuse conversion
In the continuous battle against housing shortages and the surplus of vacant buildings, developers are turning their attention to the viability of adaptive reuse for their properties.
AEC Innovators | Apr 26, 2024
National Institute of Building Sciences announces Building Innovation 2024 schedule
The National Institute of Building Sciences is hosting its annual Building Innovation conference, May 22-24 at the Capital Hilton in Washington, D.C. BI2024 brings together everyone who impacts the built environment: government agencies, contractors, the private sector, architects, scientists, and more.
Mass Timber | Apr 25, 2024
Bjarke Ingels Group designs a mass timber cube structure for the University of Kansas
Bjarke Ingels Group (BIG) and executive architect BNIM have unveiled their design for a new mass timber cube structure called the Makers’ KUbe for the University of Kansas School of Architecture & Design. A six-story, 50,000-sf building for learning and collaboration, the light-filled KUbe will house studio and teaching space, 3D-printing and robotic labs, and a ground-level cafe, all organized around a central core.
Sports and Recreational Facilities | Apr 25, 2024
How pools can positively affect communities
Clark Nexsen senior architects Jennifer Heintz and Dorothea Schulz discuss how pools can create jobs, break down barriers, and create opportunities within communities.
Senior Living Design | Apr 24, 2024
Nation's largest Passive House senior living facility completed in Portland, Ore.
Construction of Parkview, a high-rise expansion of a Continuing Care Retirement Community (CCRC) in Portland, Ore., completed recently. The senior living facility is touted as the largest Passive House structure on the West Coast, and the largest Passive House senior living building in the country.
Hotel Facilities | Apr 24, 2024
The U.S. hotel construction market sees record highs in the first quarter of 2024
As seen in the Q1 2024 U.S. Hotel Construction Pipeline Trend Report from Lodging Econometrics (LE), at the end of the first quarter, there are 6,065 projects with 702,990 rooms in the pipeline. This new all-time high represents a 9% year-over-year (YOY) increase in projects and a 7% YOY increase in rooms compared to last year.
Architects | Apr 24, 2024
Shepley Bulfinch appoints new Board of Director: Evelyn Lee, FAIA
Shepley Bulfinch, a national architecture firm announced the appointment of new Board of Director member Evelyn Lee, FAIA as an outside director. With this new appointment, Lucia Quinn has stepped down from the firm’s Board, after serving many years as an outside board advisor and then as an outside director.
ProConnect Events | Apr 23, 2024
5 more ProConnect events scheduled for 2024, including all-new 'AEC Giants'
SGC Horizon present 7 ProConnect events in 2024.
75 Top Building Products | Apr 22, 2024
Enter today! BD+C's 75 Top Building Products for 2024
BD+C editors are now accepting submissions for the annual 75 Top Building Products awards. The winners will be featured in the November/December 2024 issue of Building Design+Construction.
Laboratories | Apr 22, 2024
Why lab designers should aim to ‘speak the language’ of scientists
Learning more about the scientific work being done in the lab gives designers of those spaces an edge, according to Adrian Walters, AIA, LEED AP BD+C, Principal and Director of SMMA's Science & Technology team.


