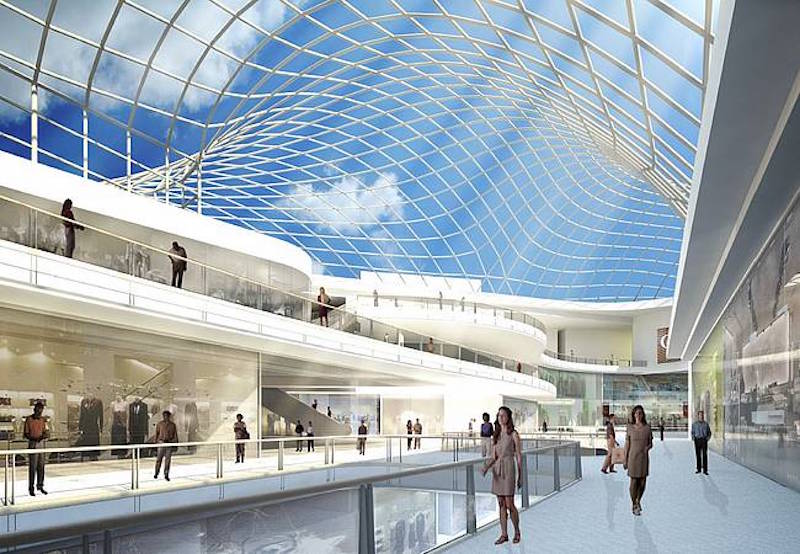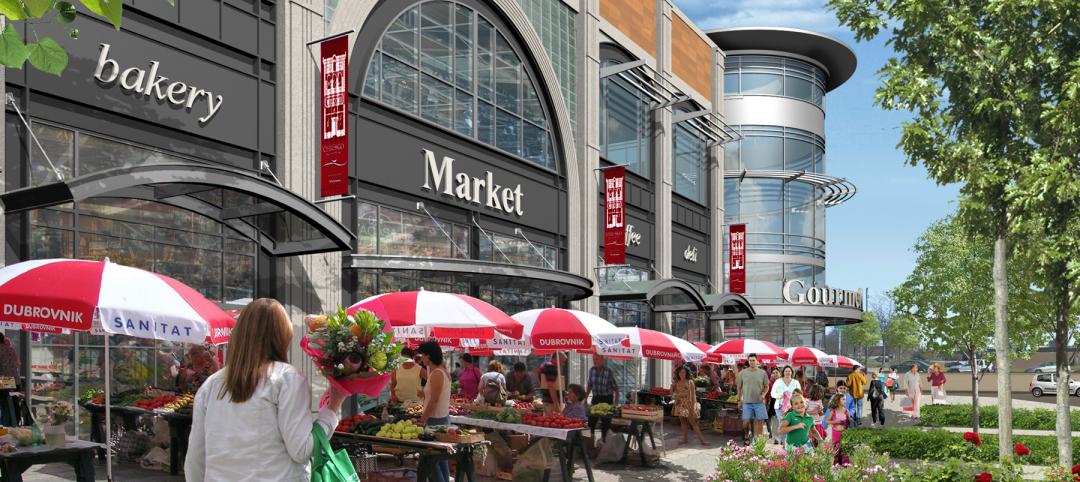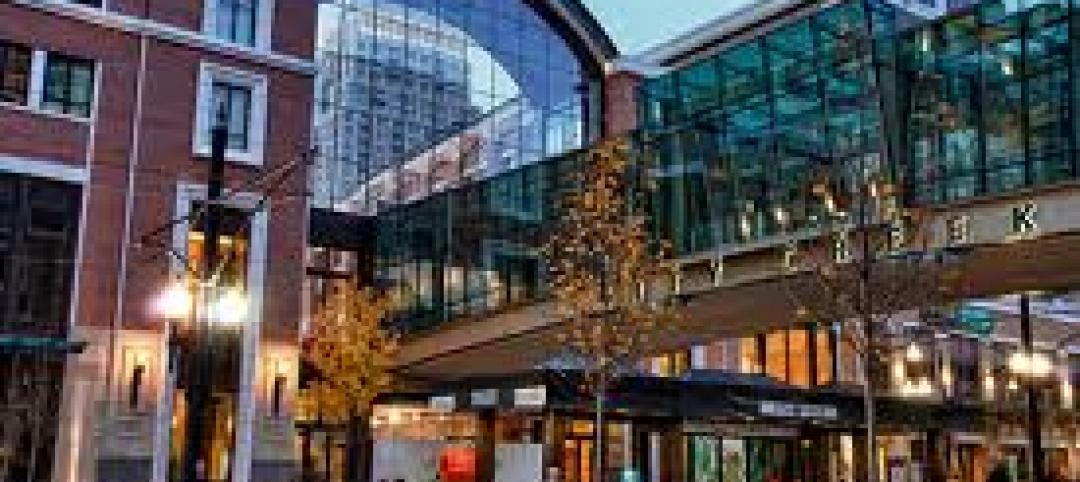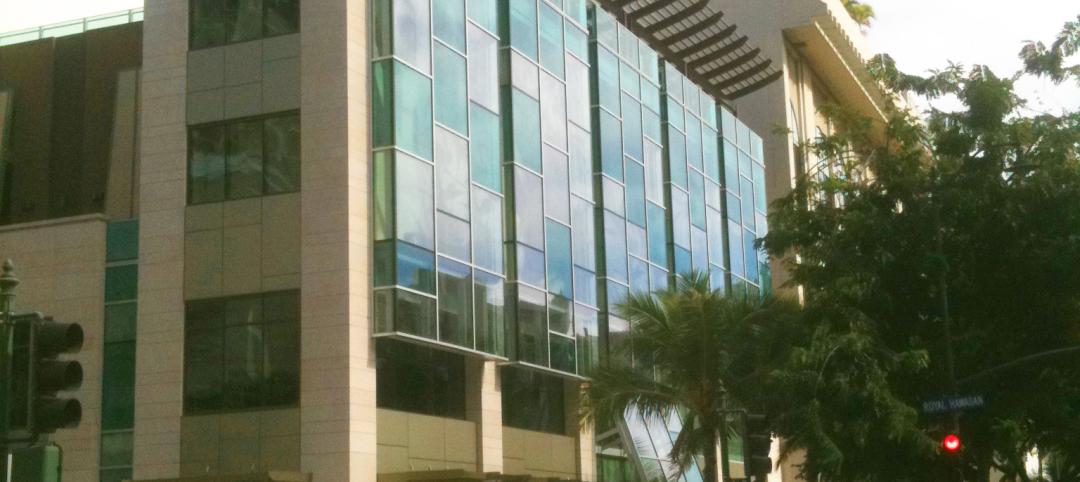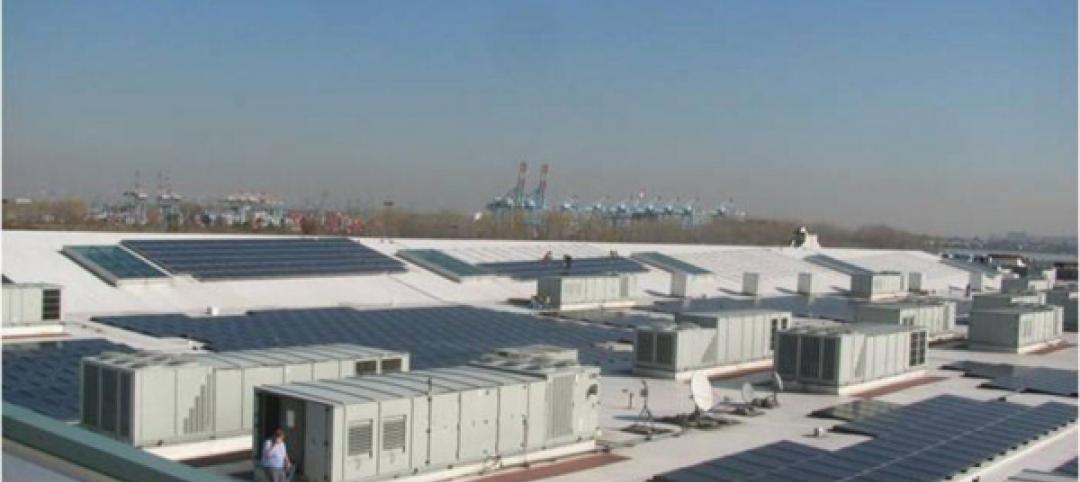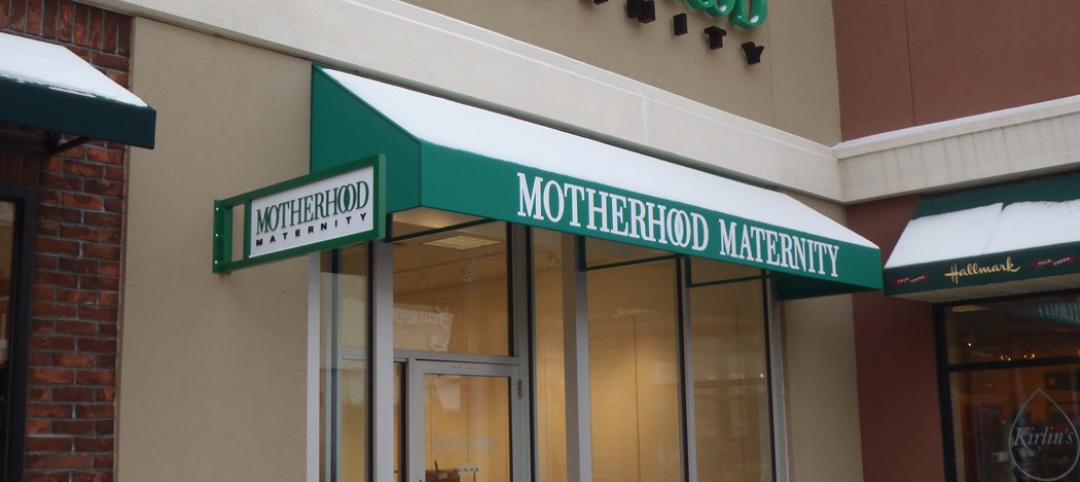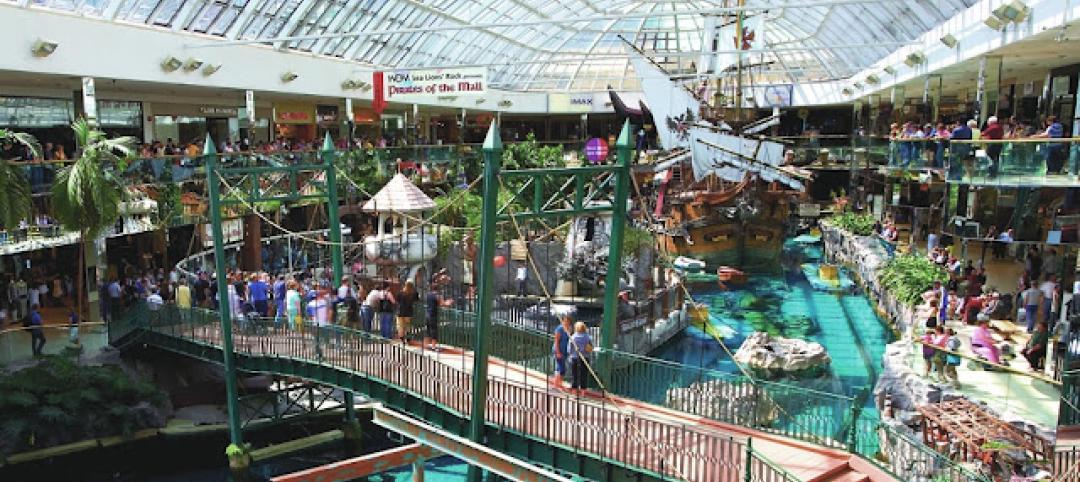The Chadstone Shopping Centre is the largest center of its kind in the Southern Hemisphere, and now it has only grown larger with the opening of its most recent $660 million expansion. But it isn’t the size of the expansion that stands out, it’s the striking 7,080-sm steel and glass roof.
CallisonRTKL designed the expansion and seele provided its services for the design and construction of the roof. There are two key features focused on for the expansion’s design; its open style with a gallery-type second floor, and the high, dome-like glass roof that allows a flood of daylight to reach both floors.
Because the glass roof had to follow the path of the shopping mall below, it turned into a complex free-form grid with spans of up to 44 meters, according to seele’s website. The 44-meter spans aren’t the only impressive numbers associated with the glass roof, though. The 140-meter long roof has 2,672 ISO insulating glass panes, 500 tons of steelwork, 2,810 steel nodes, and 95% of its trapezoidal forms that are unique.
The steel components of the roof were assembled off-site, checked for dimensional accuracy, and then shipped to the build site. Some of the preassembled frames measured up to 18 meters long and 5.5 meters wide.
The final product was a striking, light-filled expansion.
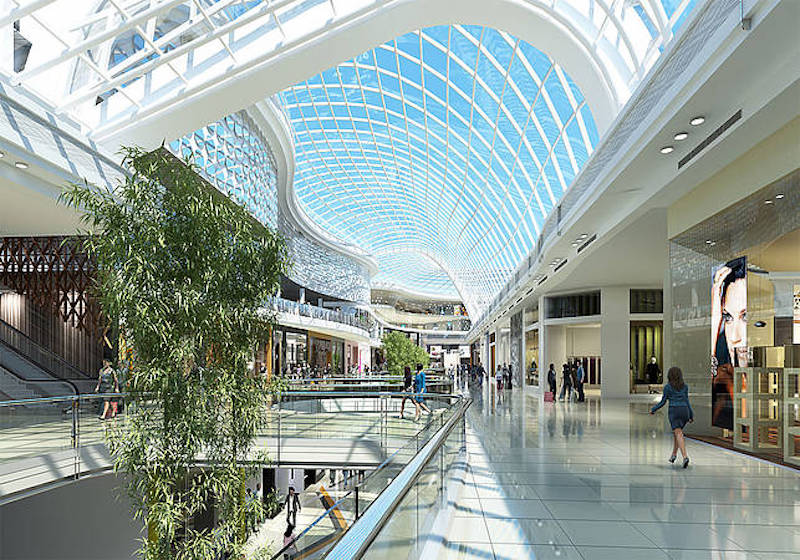 Rendering courtesy of seele
Rendering courtesy of seele
Related Stories
| May 24, 2012
2012 Reconstruction Awards Entry Form
Download a PDF of the Entry Form at the bottom of this page.
| Apr 10, 2012
Structured Development & Bucksbaum close on new retail site in Chicago
The site is the location of New City, a mixed-use development that will feature 370,000-sf of retail space and 280 residential rental units.
| Apr 2, 2012
Sachse Construction helps complete Salt Lake City’s City Creek Center
Sachse was hired to complete store build-outs at City Creek Center.
| Mar 22, 2012
Hawaiian architecture firm chooses FRP trellis system over traditional materials
MGA Architecture plans to add five more trellis systems on the neighboring building.
| Feb 16, 2012
4.8-megawatt solar power system completed at Jersey Gardens Mall
Solar array among the largest rooftop systems in North America.
| Feb 15, 2012
Englewood Construction announces new projects with Destination Maternity, American Girl
Englewood’s newest project for Wisconsin-based doll retailer American Girl, the company will combine four vacant storefronts into one large 15,000 square-foot retail space for American Girl.
| Feb 8, 2012
Mega-malls expanding internationally
Historically, malls have always been the icons of America – the first mall ever was built in Minneapolis in 1956.
| Jan 15, 2012
Smith Consulting Architects designs Flower Hill Promenade expansion in Del Mar, Calif.
The $22 million expansion includes a 75,000-square-foot, two-story retail/office building and a 397-car parking structure, along with parking and circulation improvements and new landscaping throughout.
| Jan 6, 2012
New Walgreen's represents an architectural departure
The structure's exterior is a major departure from the corporate image of a traditional Walgreens design.
| Jan 6, 2012
Summit Design+Build completes Park Place in Illinois
Summit was responsible for the complete gut and renovation of the former auto repair shop which required the partial demolition of the existing building, while maintaining the integrity of the original 100 year-old structure, and significant re-grading and landscaping of the site.


