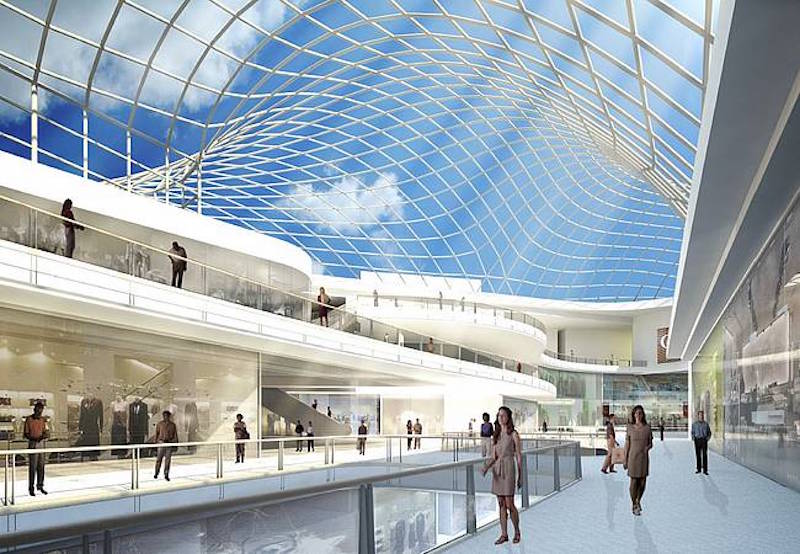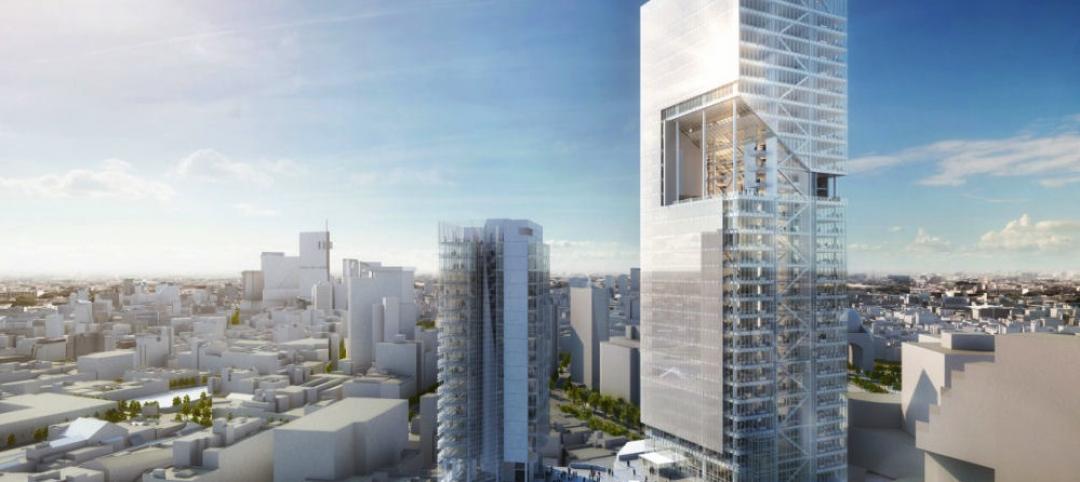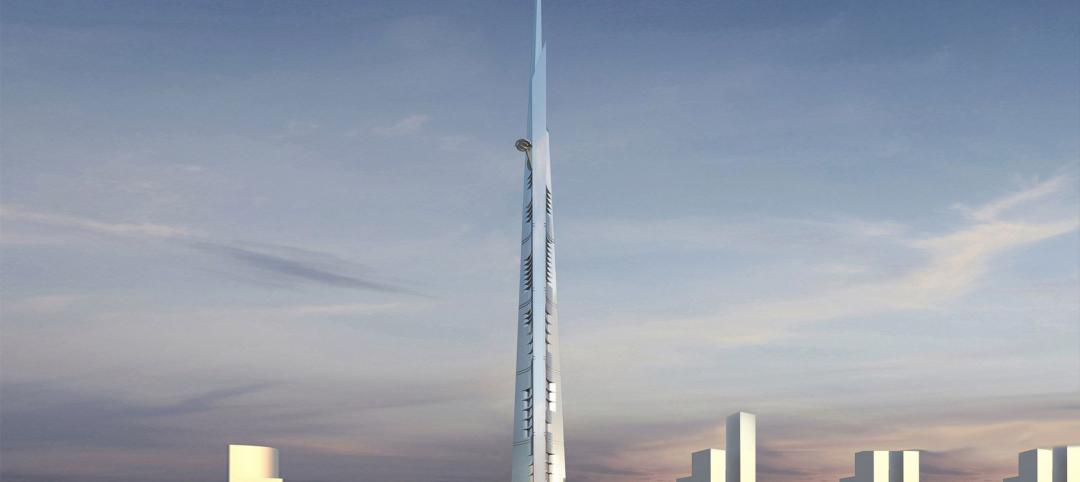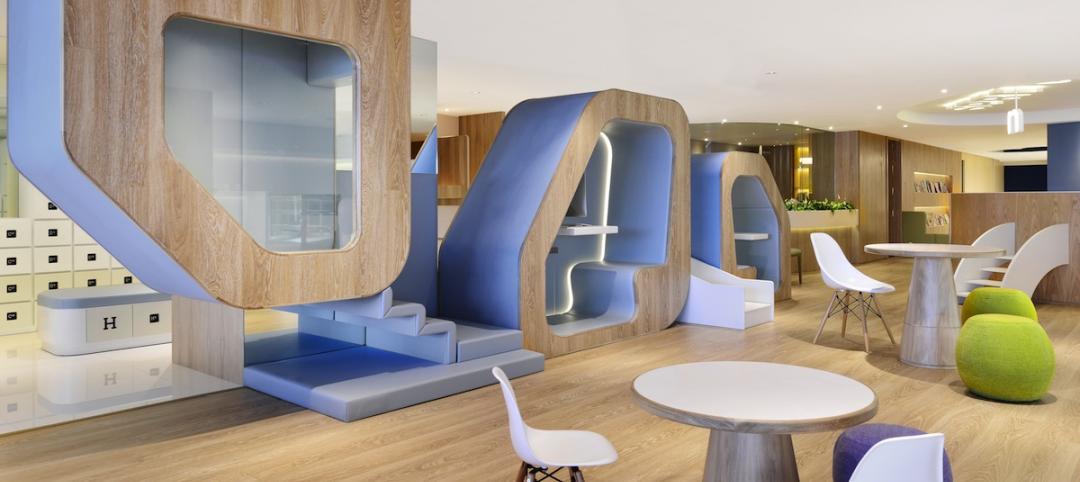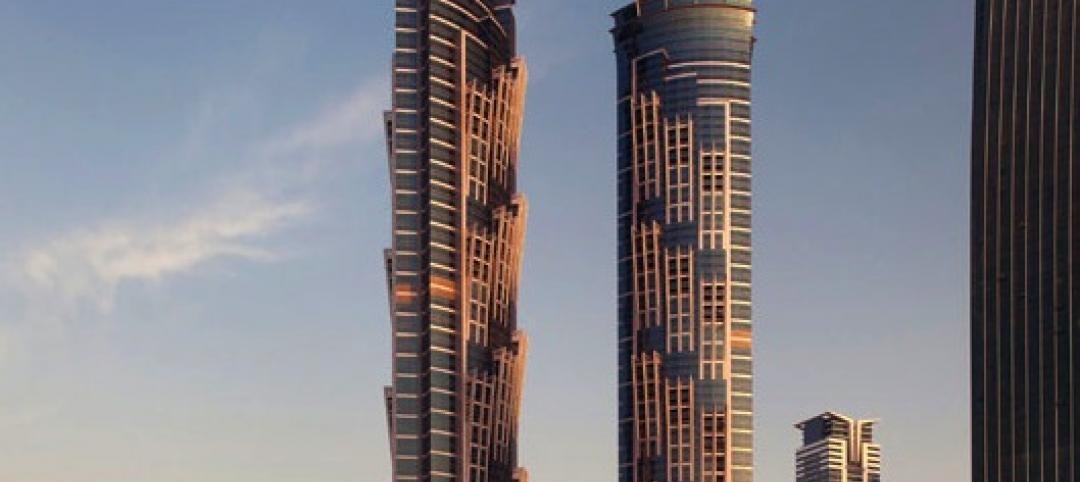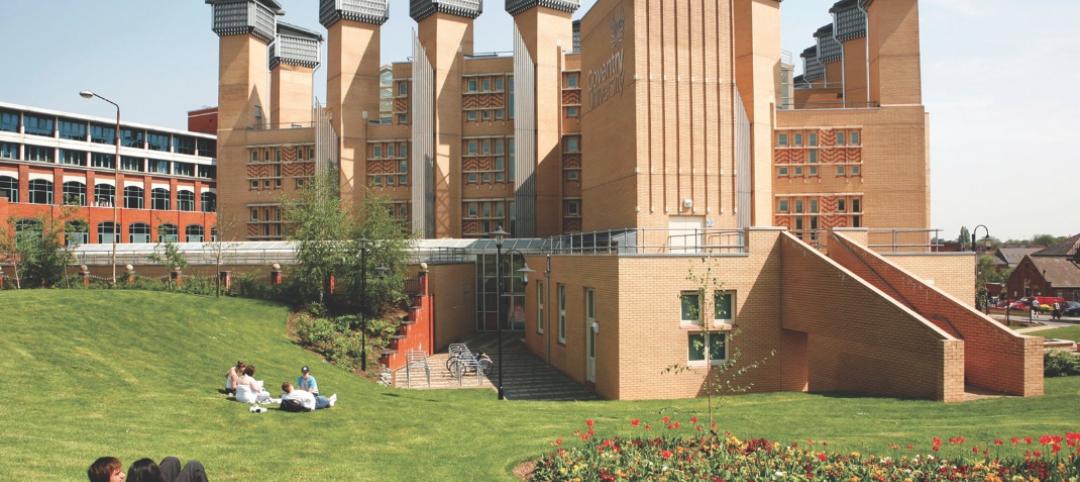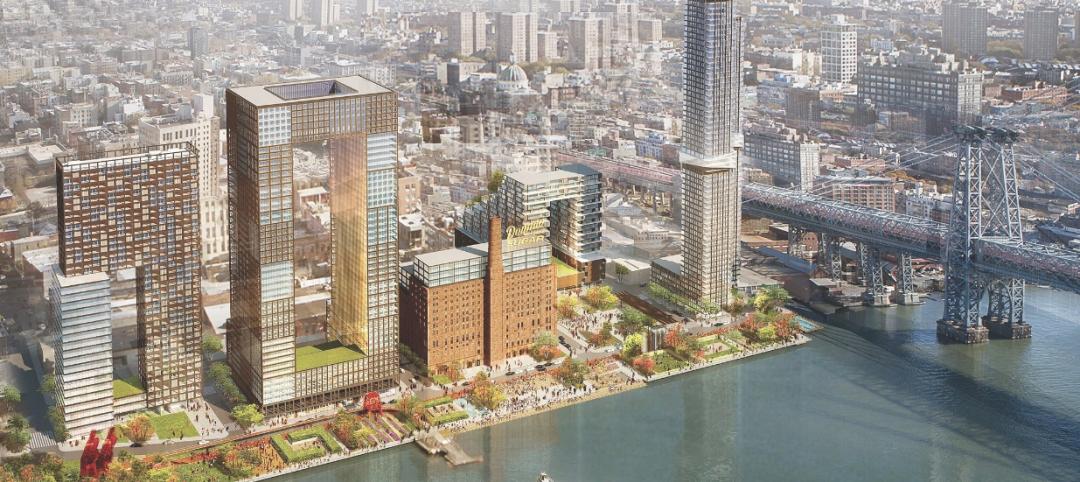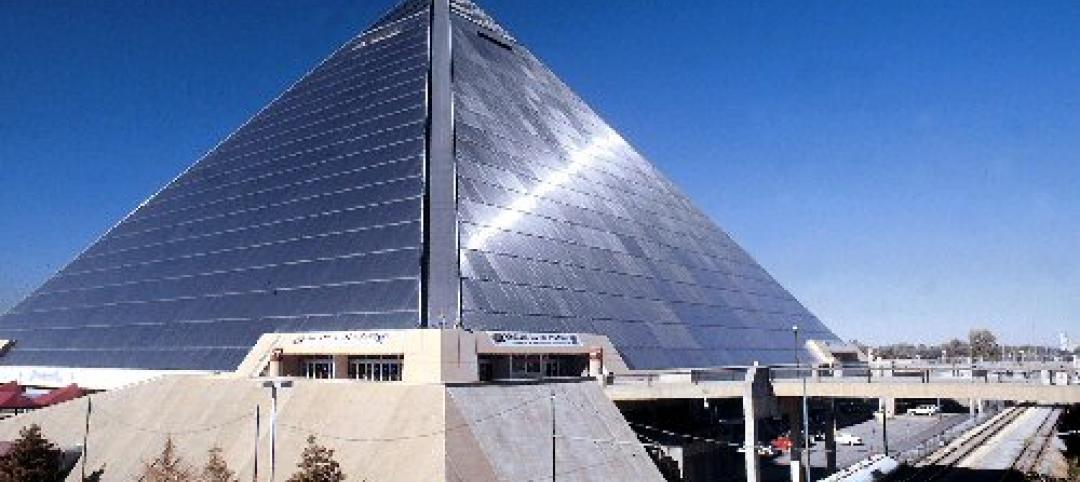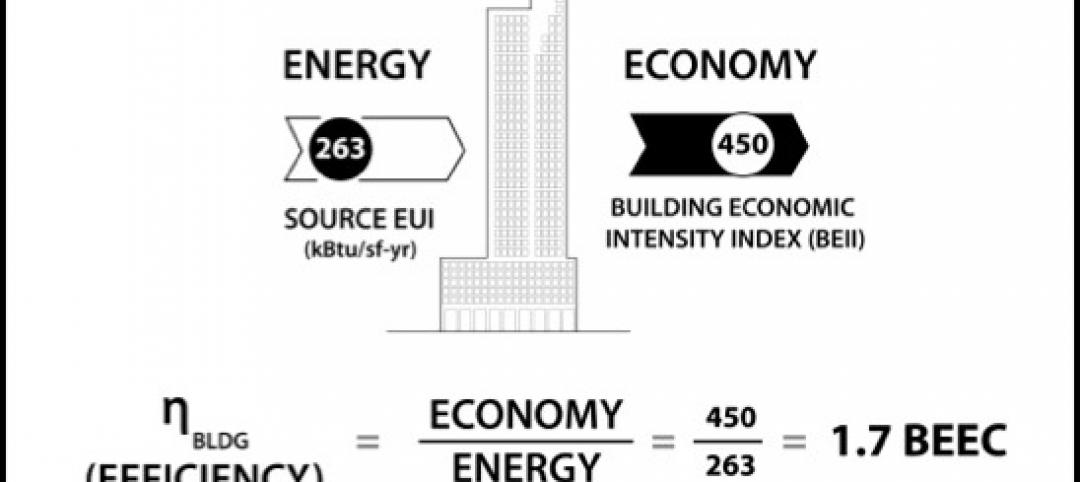The Chadstone Shopping Centre is the largest center of its kind in the Southern Hemisphere, and now it has only grown larger with the opening of its most recent $660 million expansion. But it isn’t the size of the expansion that stands out, it’s the striking 7,080-sm steel and glass roof.
CallisonRTKL designed the expansion and seele provided its services for the design and construction of the roof. There are two key features focused on for the expansion’s design; its open style with a gallery-type second floor, and the high, dome-like glass roof that allows a flood of daylight to reach both floors.
Because the glass roof had to follow the path of the shopping mall below, it turned into a complex free-form grid with spans of up to 44 meters, according to seele’s website. The 44-meter spans aren’t the only impressive numbers associated with the glass roof, though. The 140-meter long roof has 2,672 ISO insulating glass panes, 500 tons of steelwork, 2,810 steel nodes, and 95% of its trapezoidal forms that are unique.
The steel components of the roof were assembled off-site, checked for dimensional accuracy, and then shipped to the build site. Some of the preassembled frames measured up to 18 meters long and 5.5 meters wide.
The final product was a striking, light-filled expansion.
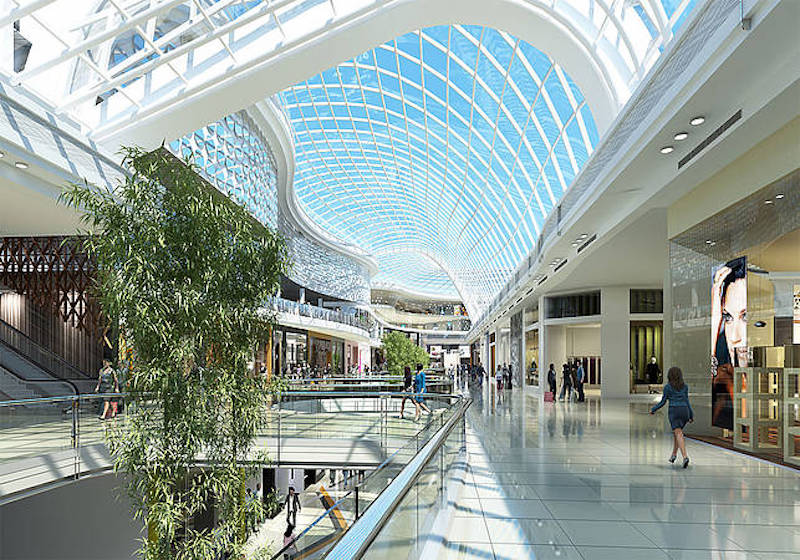 Rendering courtesy of seele
Rendering courtesy of seele
Related Stories
| Jan 31, 2014
Ultra-modern McDonald's restaurant voted one of world's best new buildings
This McDonald's, which is combined with a fuel station and recreation areas, was awarded the Best Commercial Building of the Year by architecture website ArchDaily.
| Jan 29, 2014
Richard Meier unveils 'urban courtyard' scheme for Mexico City towers
A grand atrium, reaching some 30 stories, highlights the contemporary, bright-white design scheme unveiled this week by Richard Meier & Partners for a new mixed-use development in Mexico City.
| Jan 28, 2014
2014 predictions for skyscraper construction: More twisting towers, mega-tall projects, and 'superslim' designs
Experts from the Council on Tall Buildings and Urban Habitat release their 2014 construction forecast for the worldwide high-rise industry.
| Jan 28, 2014
16 awe-inspiring interior designs from around the world [slideshow]
The International Interior Design Association released the winners of its 4th Annual Global Excellence Awards. Here's a recap of the winning projects.
| Jan 21, 2014
2013: The year of the super-tall skyscraper
Last year was the second-busiest ever in terms of 200-meter-plus building completions, with 73 towers, according to a report by the Council on Tall Buildings and Urban Habitat.
| Jan 13, 2014
Custom exterior fabricator A. Zahner unveils free façade design software for architects
The web-based tool uses the company's factory floor like "a massive rapid prototype machine,” allowing designers to manipulate designs on the fly based on cost and other factors, according to CEO/President Bill Zahner.
| Jan 11, 2014
Getting to net-zero energy with brick masonry construction [AIA course]
When targeting net-zero energy performance, AEC professionals are advised to tackle energy demand first. This AIA course covers brick masonry's role in reducing energy consumption in buildings.
Smart Buildings | Jan 7, 2014
9 mega redevelopments poised to transform the urban landscape
Slowed by the recession—and often by protracted negotiations—some big redevelopment plans are now moving ahead. Here’s a sampling of nine major mixed-use projects throughout the country.
| Dec 31, 2013
Top 10 blog posts from 2013
BD+C editors and our contributors posted hundreds of blogs in 2013. Here's a recap of the most popular topics. They include valuable lessons from one of the first BIM-related lawsuits and sage advice from AEC legend Arthur Gensler.
| Dec 20, 2013
Can energy hogs still be considered efficient buildings? Yes, say engineers at Buro Happold
A new tool from the engineering firm Buro Happold takes into account both energy and economic performance of buildings for a true measure of efficiency.


