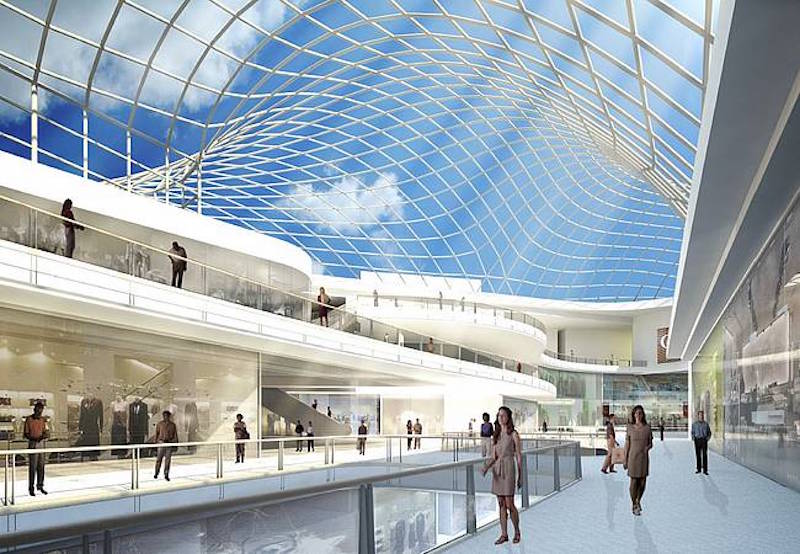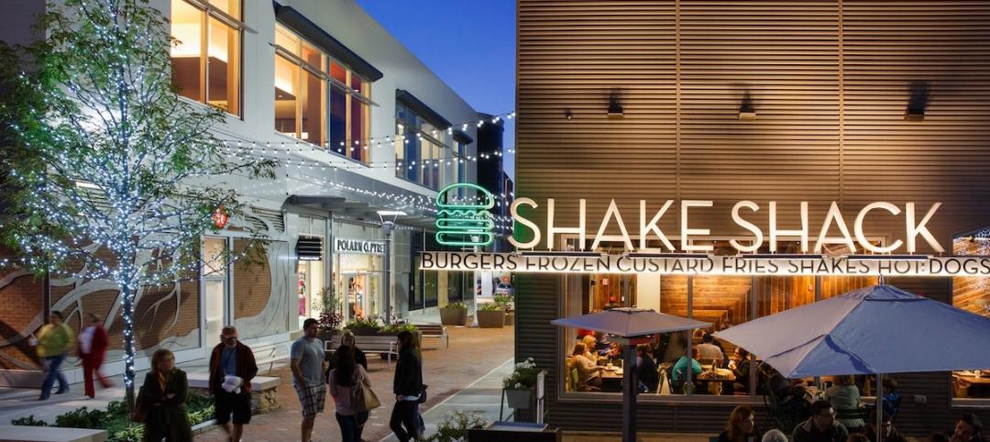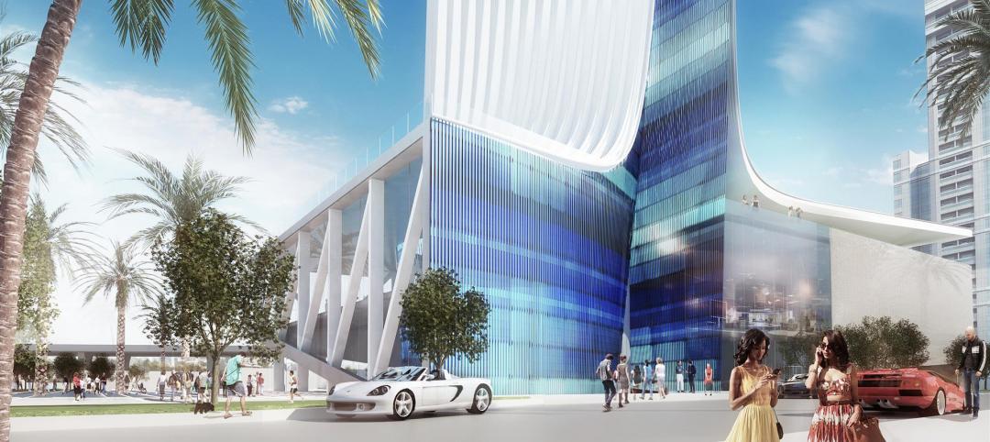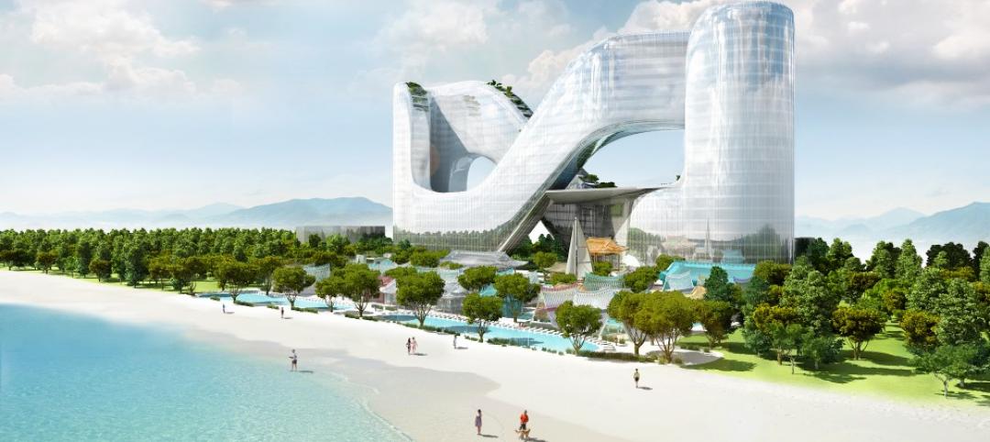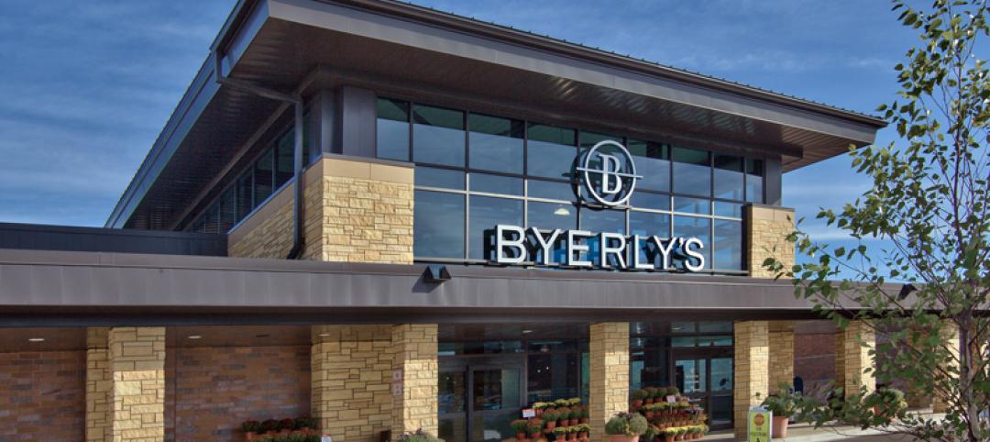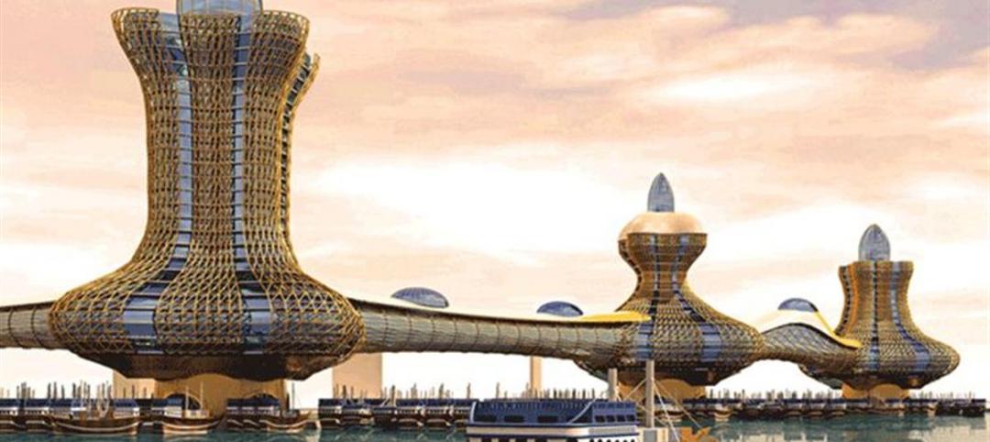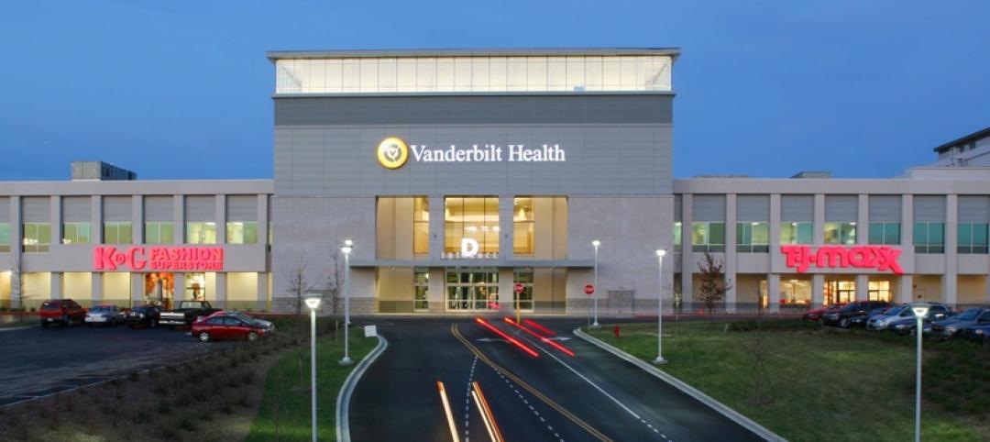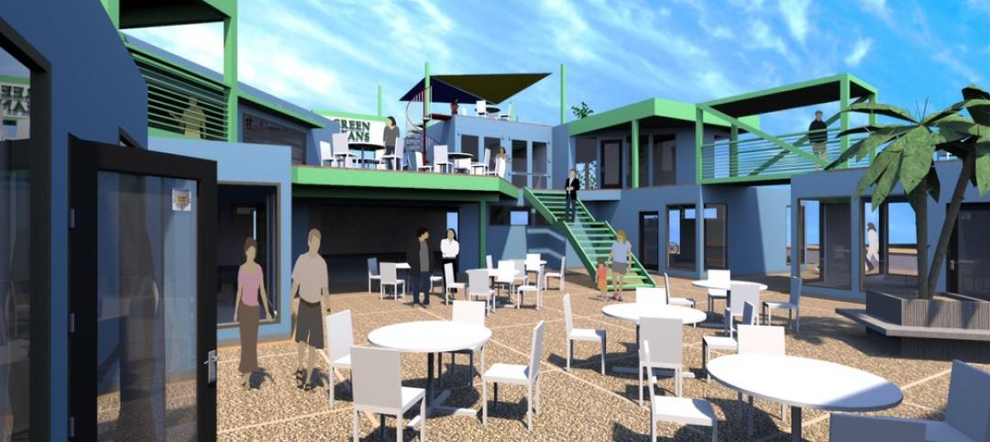The Chadstone Shopping Centre is the largest center of its kind in the Southern Hemisphere, and now it has only grown larger with the opening of its most recent $660 million expansion. But it isn’t the size of the expansion that stands out, it’s the striking 7,080-sm steel and glass roof.
CallisonRTKL designed the expansion and seele provided its services for the design and construction of the roof. There are two key features focused on for the expansion’s design; its open style with a gallery-type second floor, and the high, dome-like glass roof that allows a flood of daylight to reach both floors.
Because the glass roof had to follow the path of the shopping mall below, it turned into a complex free-form grid with spans of up to 44 meters, according to seele’s website. The 44-meter spans aren’t the only impressive numbers associated with the glass roof, though. The 140-meter long roof has 2,672 ISO insulating glass panes, 500 tons of steelwork, 2,810 steel nodes, and 95% of its trapezoidal forms that are unique.
The steel components of the roof were assembled off-site, checked for dimensional accuracy, and then shipped to the build site. Some of the preassembled frames measured up to 18 meters long and 5.5 meters wide.
The final product was a striking, light-filled expansion.
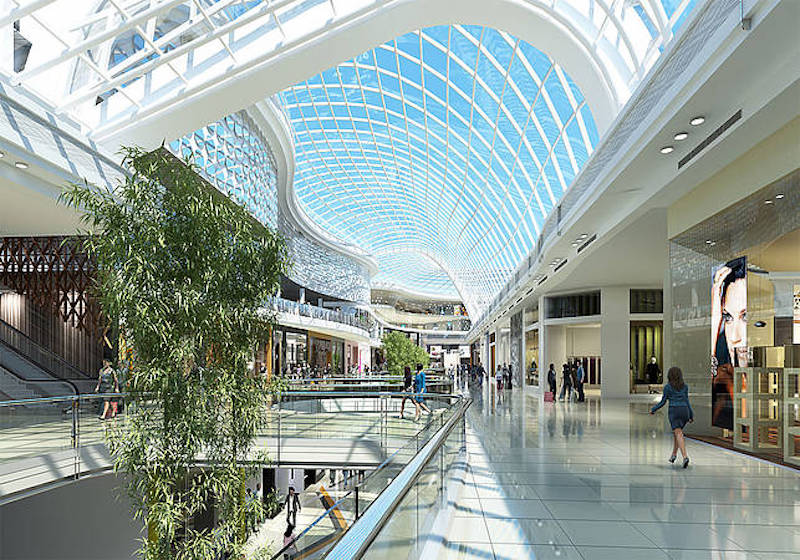 Rendering courtesy of seele
Rendering courtesy of seele
Related Stories
Retail Centers | May 13, 2015
To succeed, malls must appeal to shopper lifestyles
Malls and shopping centers are more effective as destinations when their tenant mix appeals to customers’ lifestyles beyond shopping and includes fitness centers, gourmet cooking shops, and sustainable-product options.
Mixed-Use | May 5, 2015
Miami ‘innovation district’ will have 6.5 million sf of dense, walkable space
Designing a neighborhood from the ground-up, developers aim to create a dense, walkable district that fulfills what is lacking from Miami’s current auto-dependent layout.
Hotel Facilities | Apr 13, 2015
Figure-eight shaped hotel to open around PyeongChang 2018 Winter Olympics Facility
Just three miles away from the Olympic stadiums, the hotel will be a hub of its own.
Sponsored | Daylighting | Apr 8, 2015
Bigger, brighter daylighting in Byerly's supermarket
More natural light was needed, but the project team wanted it to be diffused across large areas of the store.
Mixed-Use | Mar 13, 2015
Dubai announces mega waterfront development Aladdin City
Planned on 4,000 acres in the Dubai Creek area, the towers will be covered in gold lattice and connected via air-conditioned bridges.
High-rise Construction | Mar 12, 2015
Foster and Partners designs 'The One' in Toronto
Developer Sam Mizrahi worked with Foster and Partners and Core Architects to design Toronto's tallest skyscraper aside from the CN Tower, The One, which will house a luxury shopping mall and condos.
Retail Centers | Mar 10, 2015
Retrofit projects give dying malls new purpose
Approximately one-third of the country’s 1,200 enclosed malls are dead or dying. The good news is that a sizable portion of that building stock is being repurposed.
Sponsored | Shopping Centers | Feb 26, 2015
A color-changing gateway for Altara Center
Valspar works with developers to complete a multicolored shopping center façade in Honduras.
Office Buildings | Feb 18, 2015
Commercial real estate developers optimistic, but concerned about taxes, jobs outlook
The outlook for the commercial real estate industry remains strong despite growing concerns over sluggish job creation and higher taxes, according to a new survey of commercial real estate professionals by NAIOP.
Modular Building | Feb 12, 2015
New shipping container complex begins construction in Albuquerque
The Green Jeans Farmery already has a hydroponic farm component courtesy of owner and entrepreneur Roy Solomon.


