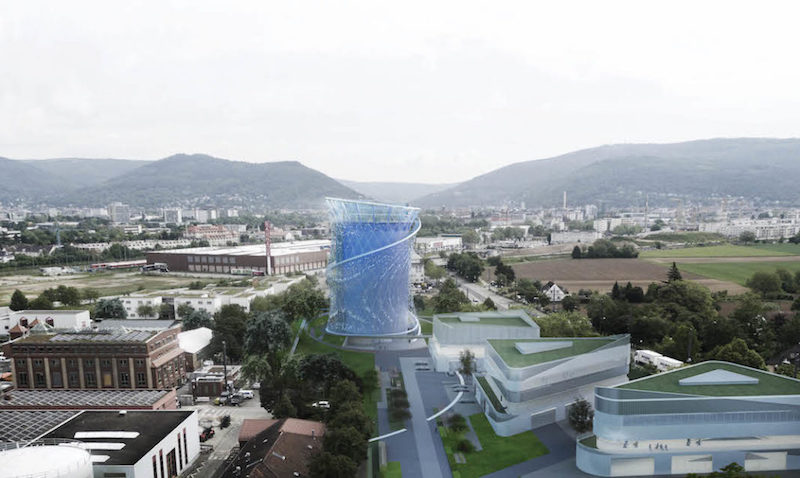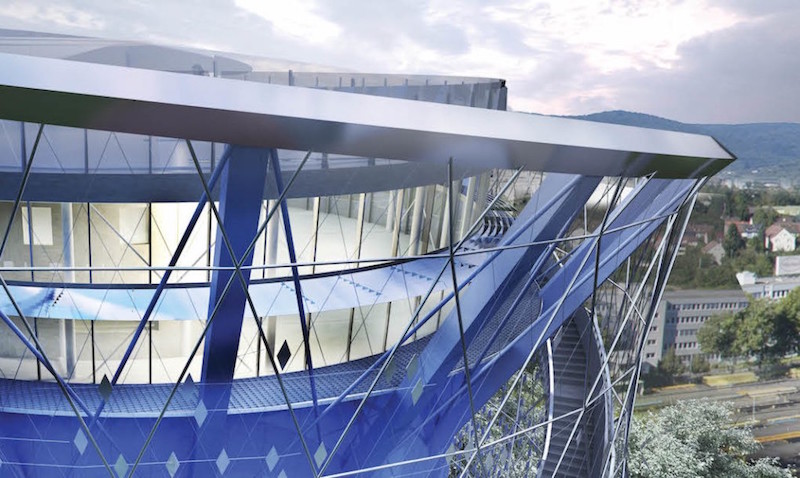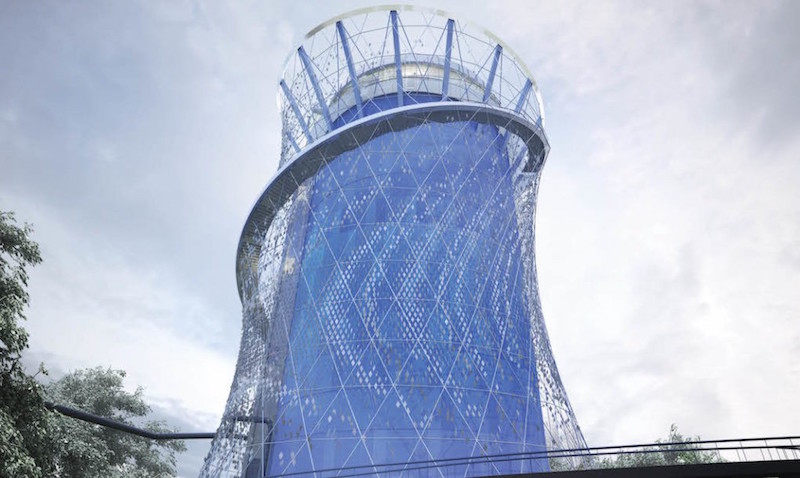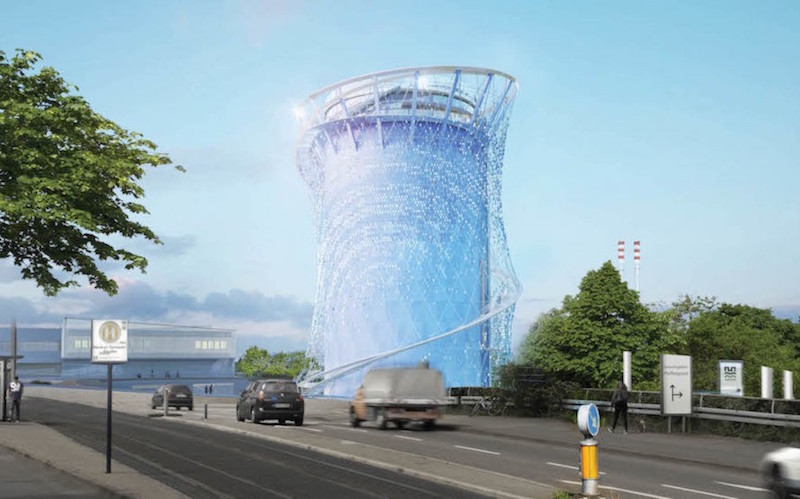The new design for an existing storage center in Heidelberg, Germany attempts to take an existing boring cylindrical tower and turn it into a knowledge center, tourist attraction, and symbol of the transition towards renewables.
The Laboratory for Visionary Architecture (LAVA) won a competition that sought a design for an energy park and accompanying energy storage tower. The tower will replace a gas storage tank with a water tank. Wind and solar energy harvested on site will heat the water, which will then be sold.
The new tower, which will be one of the tallest buildings in Heidelberg, is a multi-layered façade structure inspired by the geometries of nature. An inner shell colored in different shades of blue wraps around the building. Tilted elliptical rings are positioned around the cylinder and continue in the outer façade with “energy loops” that circle the structure all the way to the top. A cable network between the steel rings forms the outer façade layer.
 Rendering courtesy of LAVA.
Rendering courtesy of LAVA.
The building will receive its striking appearance courtesy of 11,000 diamond-shaped plates made of thin stainless steel. These plates are hooked with a connection system to a steel network that allows them to twist up to 45 degrees in the wind, which makes the building appear to move and fluctuate with the sun and wind.
Visitors to the new tower will enter through an elliptical entrance level where two elevators take them up to the roof, which comprises staggered terraces, event spaces, and a bistro. The roof can also be reached via a spiral staircase that travels around the outside of the tower.
 Rendering courtesy of LAVA.
Rendering courtesy of LAVA.
The building has recently broken ground and will rise 56 meters with a diameter of 26 meters. The accompanying energy park site will occupy 10,000 sm. Construction is scheduled for completion in 2019.
 Rendering courtesy of LAVA.
Rendering courtesy of LAVA.
Related Stories
| Aug 11, 2010
9 rooftop photovoltaic installation tips
The popularity of rooftop photovoltaic (PV) panels has exploded during the past decade as Building Teams look to maximize building energy efficiency, implement renewable energy measures, and achieve green building certification for their projects. However, installing rooftop PV systems—rack-mounted, roof-bearing, or fully integrated systems—requires careful consideration to avoid damaging the roof system.
| Aug 11, 2010
USGBC’s Greenbuild 2009 brings global ideas to local main streets
Save the planet with indigenous knowledge. Make permanent water part of your life. Dive deep water for clues to environmental success. Connect site selection to successful creative concepting. Explore the unknown with Discovery Channel’s best known guide. These are but a few of the big ideas participants can connect to at USGBC’s Greenbuild International Conference and Expo, taking place on November 11-13, 2009 in Phoenix, Ariz.
| Aug 11, 2010
Toronto mandates green roofs
The city of Toronto late last month passed a new green roof by-law that consists of a green roof construction standard and a mandatory requirement for green roofs on all classes of new buildings. The by-law requires up to 50% green roof coverage on multi-unit residential dwellings over six stories, schools, nonprofit housing, and commercial and industrial buildings.
| Aug 11, 2010
Great Solutions: Products
14. Mod Pod A Nod to Flex Biz Designed by the British firm Tate + Hindle, the OfficePOD is a flexible office space that can be installed, well, just about anywhere, indoors or out. The self-contained modular units measure about seven feet square and are designed to serve as dedicated space for employees who work from home or other remote locations.







