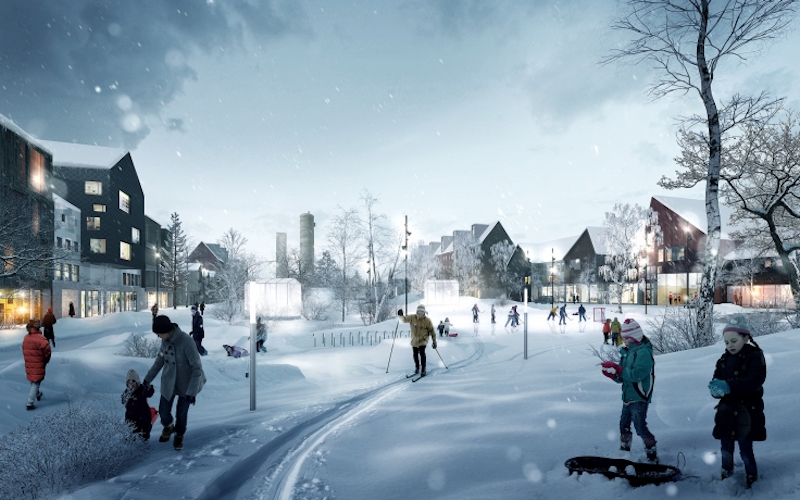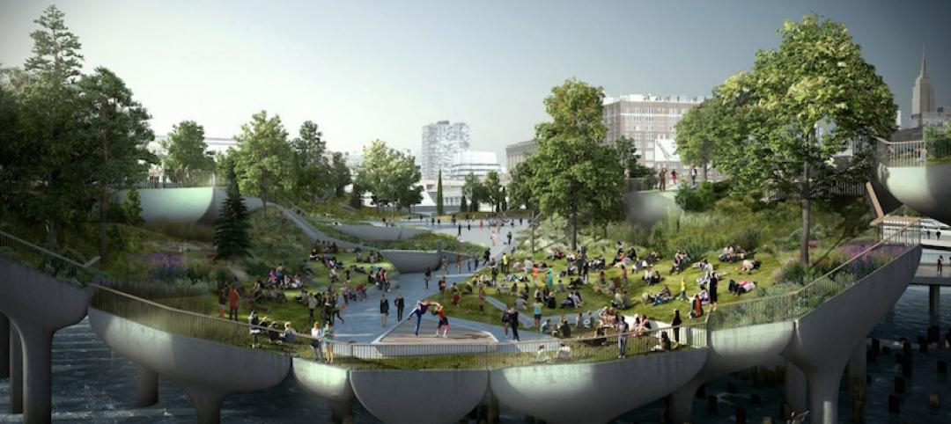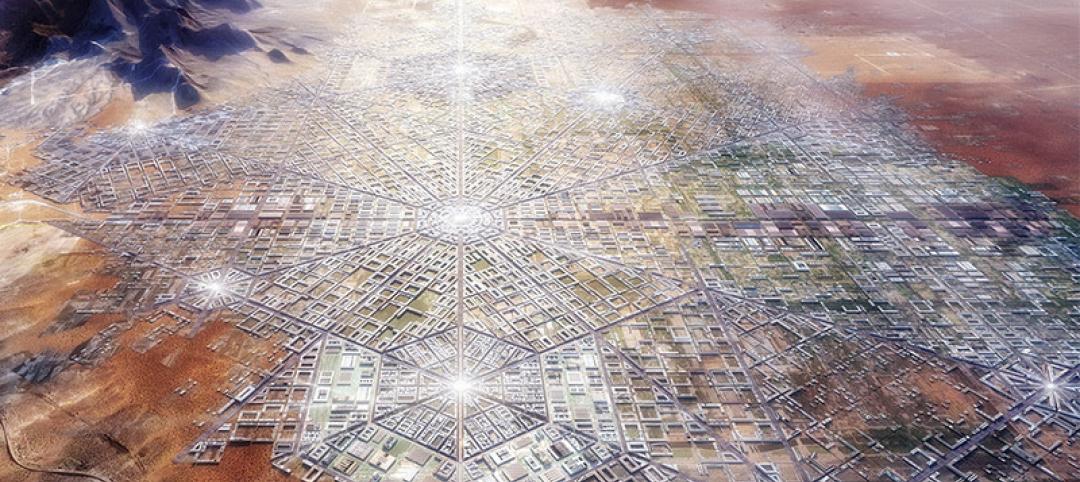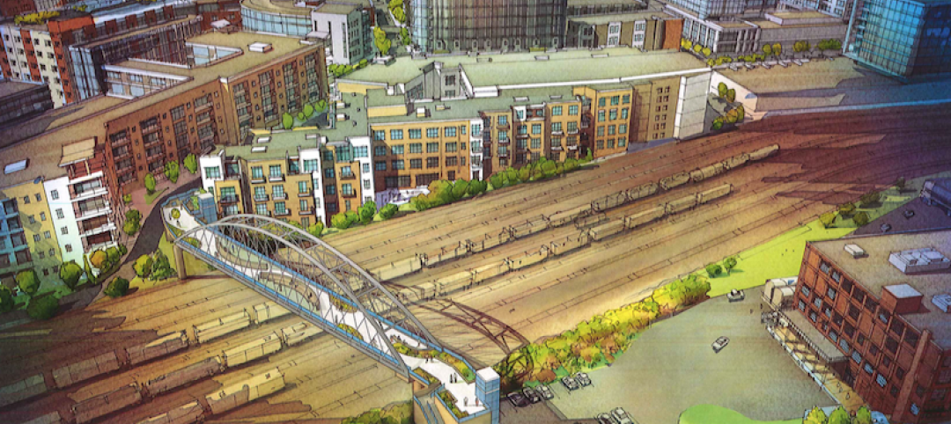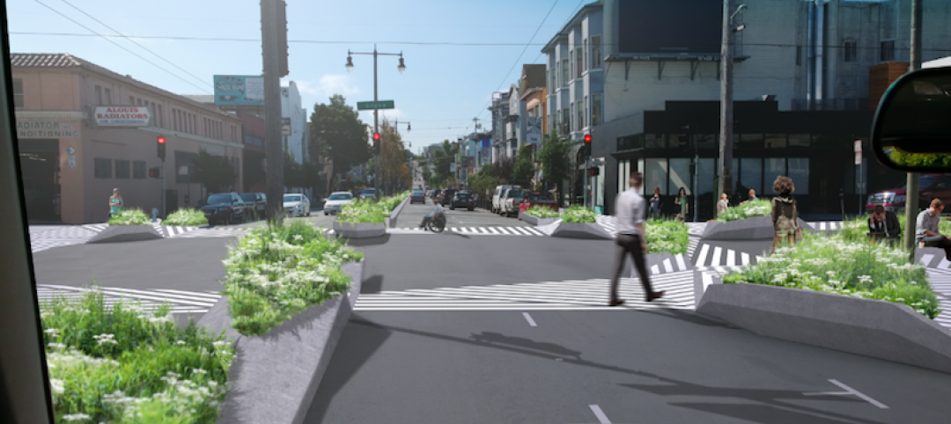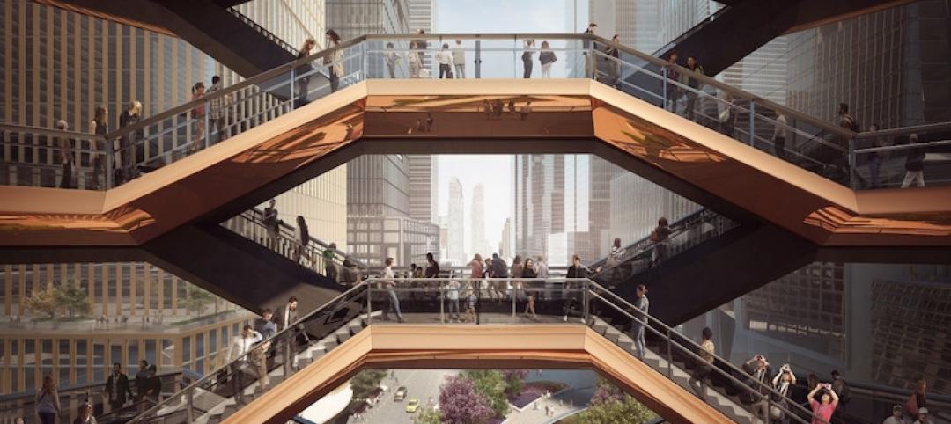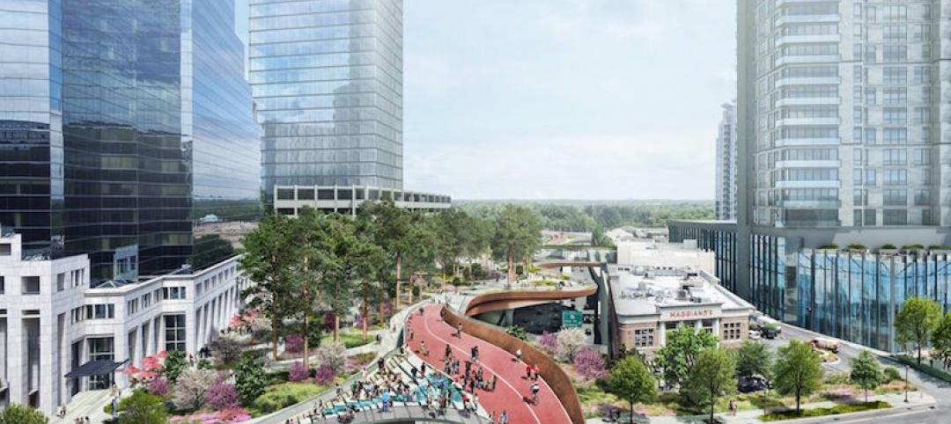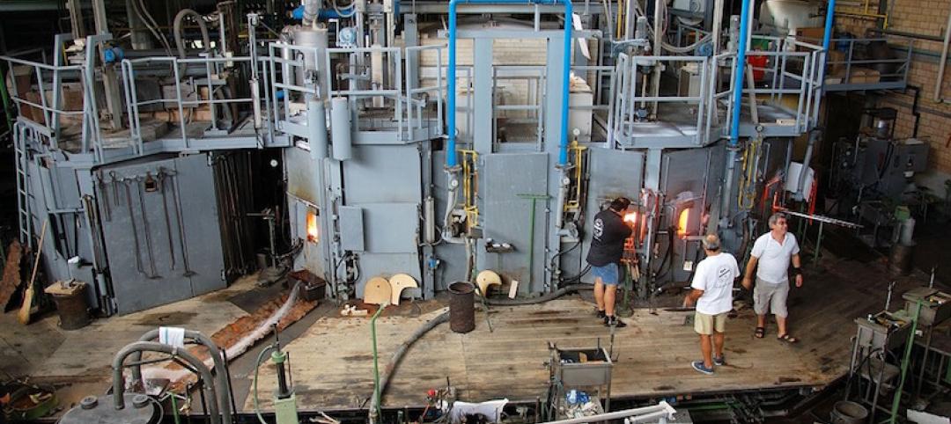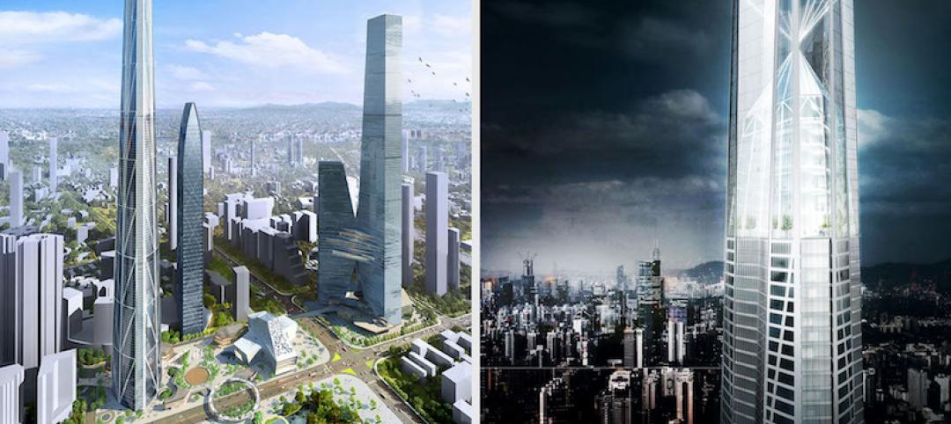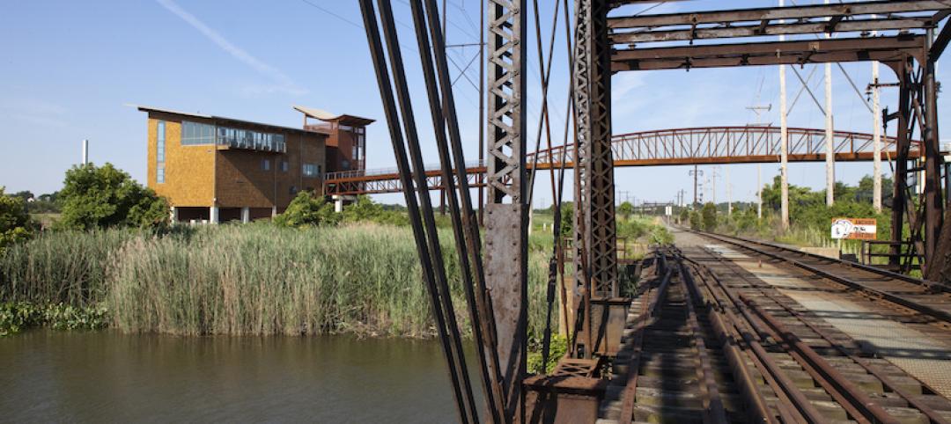Located above the Arctic Circle, the Swedish city of Kiruna is facing a rather unique obstacle: it is slowly sinking into the ground. Thanks to a local iron mine owned by Luossavaara-Kiirunavaara AB (LKAB), it is projected that most of the structures in the city will collapse into the expanding iron mines below by 2050, sciencealert.com reports.
It may seem as though the simple solution would be to close the mine, but that isn’t an option. As Niklas Siren, the Vice Chairman of the Executive Committee Kiruna explains in a short documentary about the city’s move (which can be seen below), the city and the mine have always had a symbiotic relationship. In fact, Kiruna exists where it does solely because of the mine and was founded as a city in 1900 by the LKAB managing director Hjalmar Lundbohm. With so much of the city’s economy tied up in the mine, the decision was made to keep the mine open and operational and move the city.
The lengthy, complicated process began back in 2004 when White Arkitekter AB won the global design competition set up to find the best idea for moving the city with its “Kiruna 4 Ever” plan. The firm broke ground on the new city in 2014.
Three historical structures in the city will be moved in their entirety to the new location, including the clock tower and the Kiruna church, which was voted as the most beautiful building in Sweden in 2001 by the people of Sweden. The rest of the structures will be recycled and their materials will be reclaimed for use in new construction.
Homeowners, on the other hand, will be given two options for how to go about the move, Gizmodo reports. LKAB will either buy their homes at market value plus 25%, or the residents can opt to be given a brand-new home for free in a new part of town. Renters will get subsidized rent to help with the transition into what will likely be more expensive buildings.
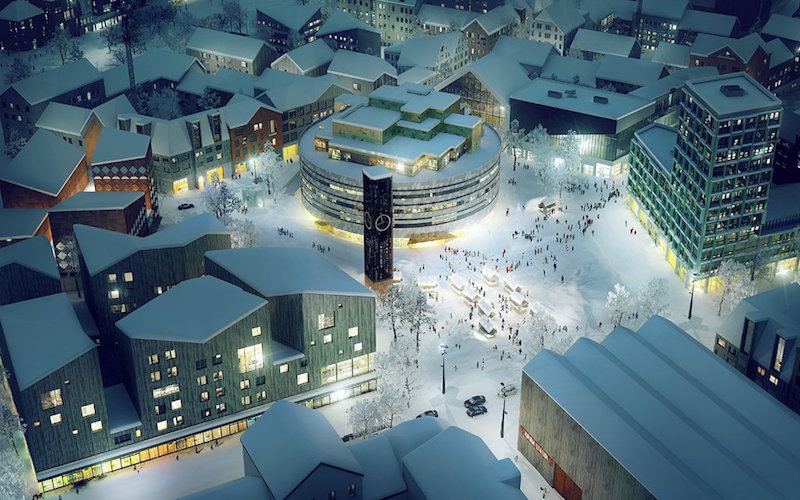 Rendering courtesy of White and Tegmark
Rendering courtesy of White and Tegmark
Kiruna is seizing the opportunity of being forced to move the city as a means of fixing many of the city's existing problems. Currently, the space occupied by the city is massive. In fact, until two Australian municipalities combined, Kiruna was the largest municipality in the world in terms of area. However, with only around 20,000 people, the city’s layout was not as efficient as it could be. The new city is going to employ a much more focused, dense design. A more compact city center will allow for the residents to meet their daily needs in the most effective manner possible.
The first phase of the master plan is to create a new civic square. The historic Kiruna clock tower will reside in the civic square in addition to a new travel center, with a completion date of 2018, and a new city hall, which is scheduled to be completed in 2016, and was designed by Henning Larsen Architects. Phase one will also be comprised of a library (2019), swimming pool (2016), and moving the Kiruna church (2021).
The city’s neighborhoods will extend from this central civic square and form "urban fingers" into the surrounding arctic landscape, meaning residents will never be more than three blocks away from nature. Part of the plan with the design of the new city is to help give Kiruna less dependency on the mine and achieve a more sustainable economy.
An interesting part of the White Arkitekter AB team, and one that is not usually found in architecture firms, is a social anthropologist, meant to be an interpreter of sorts between the residents of Kiruna and the architects and planners. The key is to make sure the residents always feel as though they are being heard and have some say in the new city and the transformation process. Additionally, the anthropologist is meant to help facilitate the transfer not of the city’s buildings, but of the city and the residents’ culture to the new site, a task of equal difficulty as moving the city itself.
LKAB will be paying for everything in what has become the world’s largest urban relocation.
A short documentary about the move can be seen below.
Related Stories
Urban Planning | Oct 27, 2016
The lawsuit blocking the construction of Pier 55 has been thrown out
Construction on the $130 million project can now proceed as planned.
Urban Planning | Oct 20, 2016
Despite troubled development, Masdar City forges ahead
The detailed master plan for Phase 2 of Masdar City has been unveiled by CBT.
Urban Planning | Oct 14, 2016
Architecture firm proposes a ‘Border City’ between the United States and Mexico
The city would be situated around New Mexico, Texas, and Chihuahua.
Urban Planning | Oct 3, 2016
A pedestrian bridge linking two of Nashville’s highest-profile neighborhoods is making progress
The project has stalled since being proposed two years ago by former Mayor Karl Dean.
Urban Planning | Sep 20, 2016
Can redesigning crosswalks make cities safer?
A proposal from Ogrydziak Prillinger Architects redesigns San Francisco’s crosswalks to make them more park-like, changing the way cars and pedestrians interact.
Steel Buildings | Sep 15, 2016
New York’s Hudson Yards to feature 16-story staircase sculpture
The installation is designed by British architect Thomas Heatherwick and will be the centerpiece of the $200 million plaza project
Urban Planning | Sep 12, 2016
An Atlanta business group proposes a ‘floating’ park over a busy highway
The half-mile thoroughfare would connect to surrounding streets and companies.
Sustainability | Sep 7, 2016
New plans call for hundreds of thousands of British homes to be heated by factory machines
An expansion of ‘heat networks’ is viewed as a possible means for Britain to accomplish its goal of slashing carbon emissions by 2050.
High-rise Construction | Sep 7, 2016
Shenzhen Kingkey Group submits re-planning package for what could become China’s tallest tower
The high-rise, H700 Shenzhen Tower, is one of a group of towers being built in Shenzhen’s Caiwuwei financial and commercial area.
Building Team | Sep 6, 2016
Letting your resource take center stage: A guide to thoughtful site selection for interpretive centers
Thoughtful site selection is never about one factor, but rather a confluence of several components that ultimately present trade-offs for the owner.


