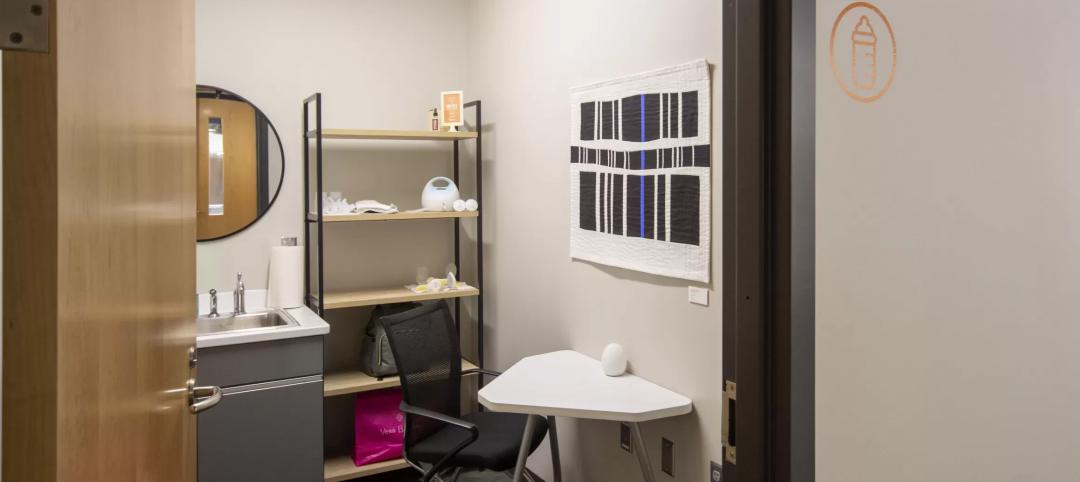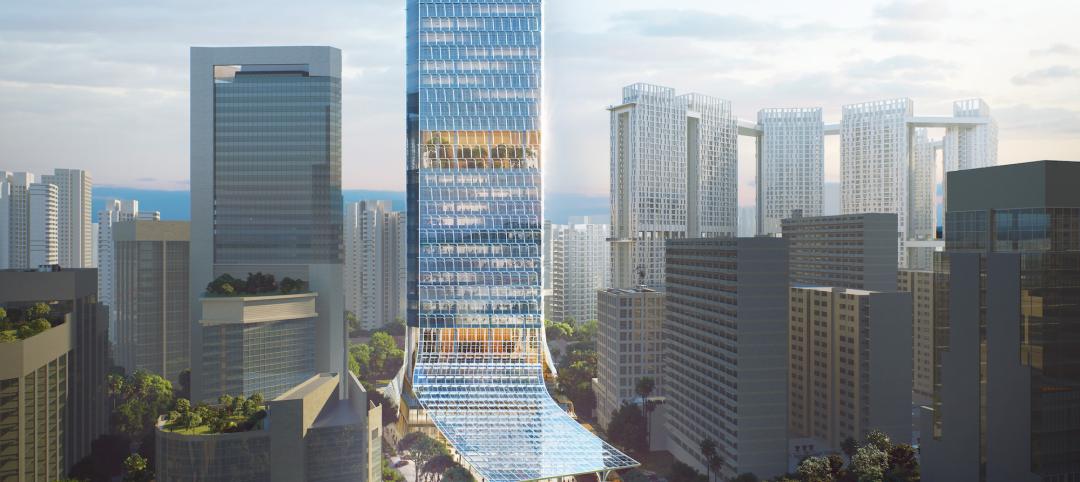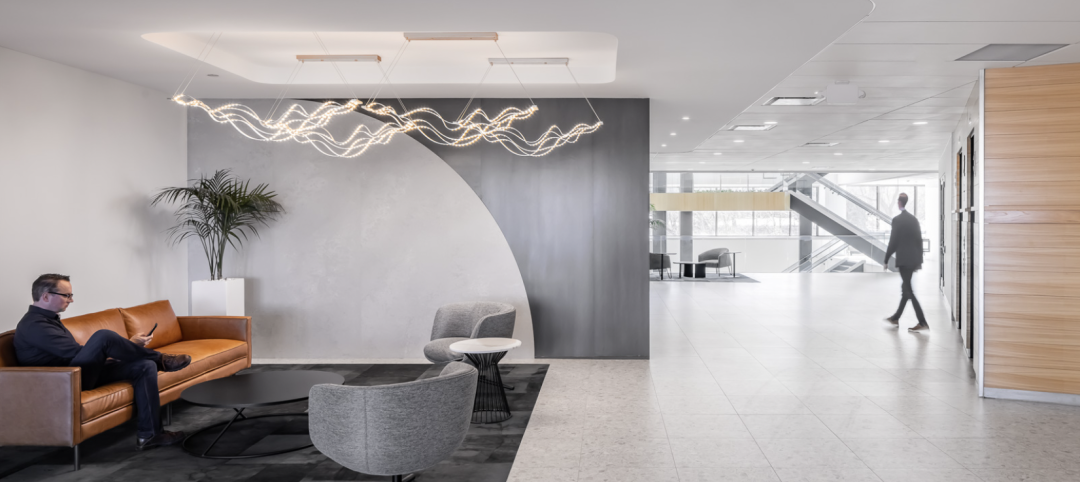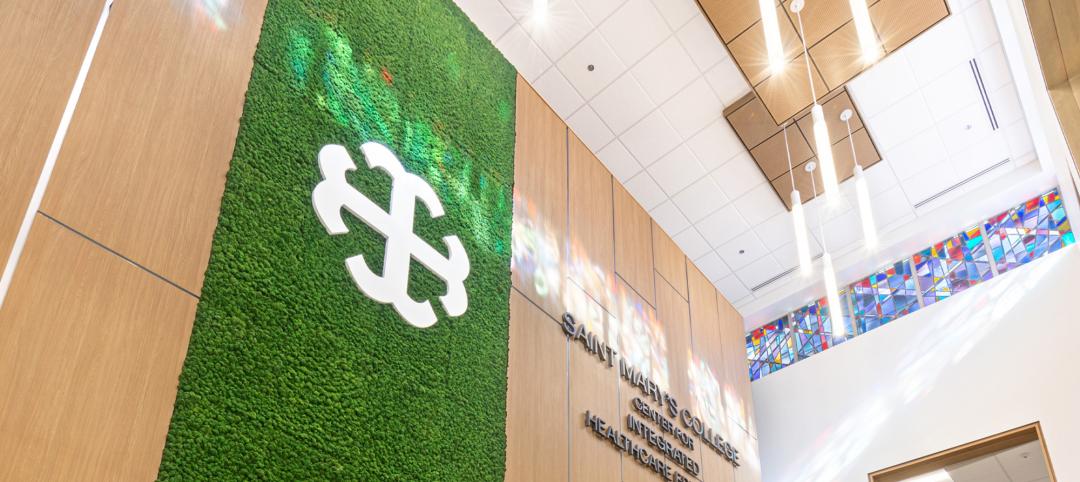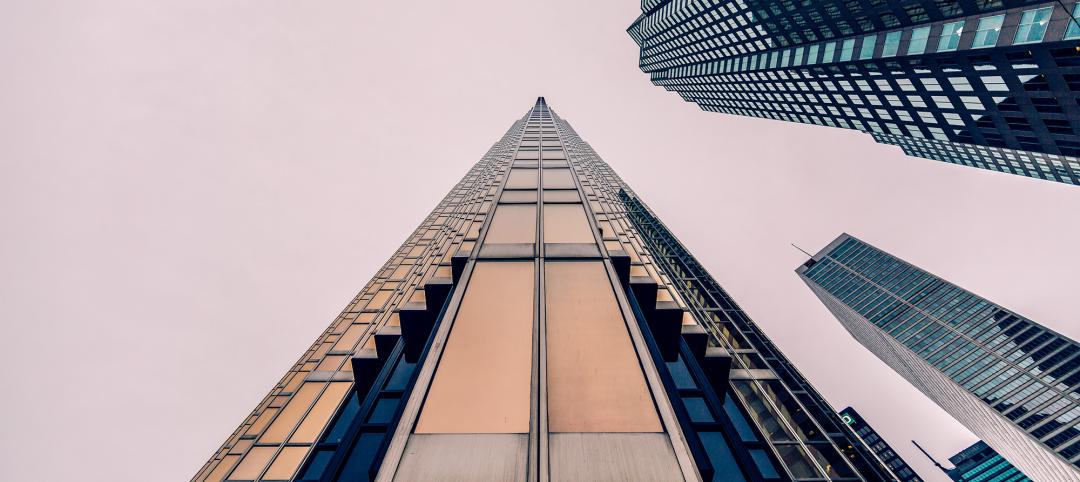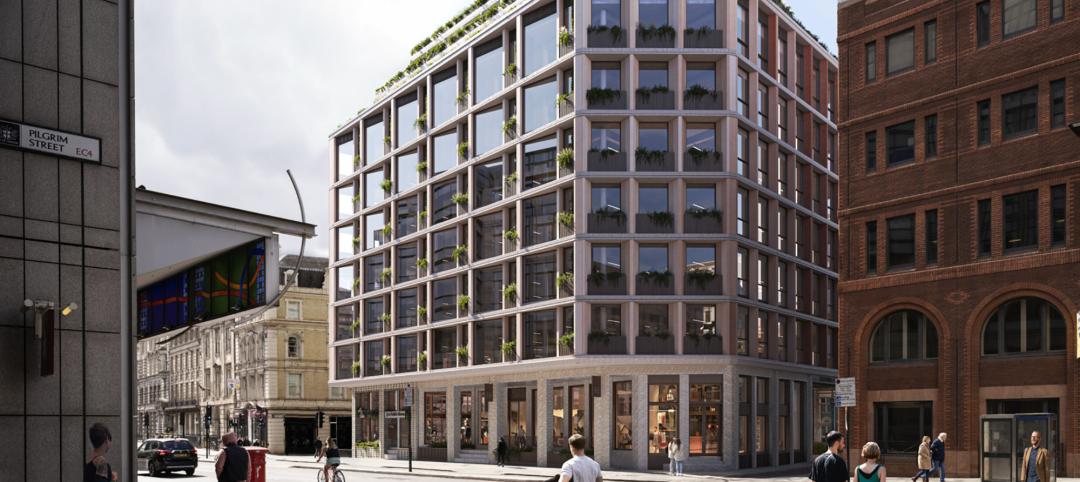121 Seaport, a 440,000-sf Class A office tower within Boston’s Innovative Seaport District, recently accepted its first tenant, with Alexion Pharmaceuticals leasing 150,000 square feet on floors three through eight. Internet of Things (IoT) technology provider PTC is leasing 250,000 sf, and will move in early next year, according to Skanska, this building’s GC, developer, and owner.
The 18-story building, which was completed this Spring, is distinguished by its elliptical exterior design that required 10% less facade, which helped reduce construction costs and waste. The shape also cuts the surface area of the building that’s exposed to the sun, so there’s less heat gain, which translates to 15% energy savings.
121 Seaport is targeting LEED Platinum certification.
Boston-based CBT designed the building. BD+C spoke with two of CBT’s Principals, Phil Casey and David Nagahiro, about this project, whose design began in 2014.
Casey says the Building team had to rethink what a seaport office building would look like. He notes, too, that the site dictated the shape and orientation of the building. For one thing, the building had to navigate around a corner of the site that intersected with a tunnel for the Boston’s Silver Line bus service, which connects the seaport to Logan Airport.
Part of the site is also within the Federal Aviation Administration’s zone for Logan, which limited the height of the building. “Moving the building outside of the zoning envelope was liberating,” says Nagahiro. (The completed building is just under 250 feet tall.)
The shape of the building creates an aerodynamic plane that minimizes the impact of wind, which meant that less lateral steel reinforcement was needed, and thereby improving the efficiency of the building’s floorplate.
The building's lobby is designed to give visitors and pedestrians a calming sense of place. Image: CBT
The building’s lobby is positioned toward Central Square, the Seaport’s green space, thereby cultivating a welcoming urban experience for pedestrians. “When you walk into the lobby, you know you’re in a different building,” says Nagahiro.
The building’s interior features include virtually column-free floorplates, elevated 10-ft ceilings, and access to outdoor terraces. Other amenities include 24/7 concierge service, a private fitness center, green roof over the 50,000-sf retail podium, and a rooftop terrace with striking views of the city.
At the base of this building is a 70-ft-wide promenade called Harbor Way with 20,000 sf of open space and an interactive walking museum. A parking garage underneath the building can accommodate 270 vehicles and 270 bikes.
Since launching its commercial development business in 2009, Skanska has invested nearly $500 million into sustainable developments in Boston. Aside from 121 Seaport, it has two other developments at the Seaport: 101 Seaport, the North American headquarters for the accounting and consulting firm PwC; and Watermark Seaport, a two-building 300,000-sf LEED Gold residential high rise with ground-floor retail, and 15,000 sf of indoor/outdoor space for residents that includes an 18th-floor sky deck.
Related Stories
Office Buildings | Aug 1, 2023
Creating a nurturing environment: The value of a mother’s room in the workplace
Since becoming an architect, Rebecca Martin of Design Collaborative has drawn a mother’s room into numerous projects. But it wasn't until she became a mom that she fully appreciated their importance in the workspace.
Adaptive Reuse | Jul 27, 2023
Number of U.S. adaptive reuse projects jumps to 122,000 from 77,000
The number of adaptive reuse projects in the pipeline grew to a record 122,000 in 2023 from 77,000 registered last year, according to RentCafe’s annual Adaptive Reuse Report. Of the 122,000 apartments currently undergoing conversion, 45,000 are the result of office repurposing, representing 37% of the total, followed by hotels (23% of future projects).
High-rise Construction | Jul 26, 2023
A 33-story Singapore tower aims to reimagine work with restorative, outdoor spaces
Architecture firm NBBJ has unveiled design details for Keppel South Central, a commercial tower in Singapore. The project, which is slated for completion in late 2024, will transform the original Keppel Towers into a 33-story, energy-efficient building that aims to reimagine work by providing restorative spaces and connections to the outdoors.
Multifamily Housing | Jul 25, 2023
San Francisco seeks proposals for adaptive reuse of underutilized downtown office buildings
The City of San Francisco released a Request For Interest to identify office building conversions that city officials could help expedite with zoning changes, regulatory measures, and financial incentives.
Market Data | Jul 24, 2023
Leading economists call for 2% increase in building construction spending in 2024
Following a 19.7% surge in spending for commercial, institutional, and industrial buildings in 2023, leading construction industry economists expect spending growth to come back to earth in 2024, according to the July 2023 AIA Consensus Construction Forecast Panel.
Office Buildings | Jul 24, 2023
A twist on office conversions maximizes leasable space
A recent NELSON Worldwide project is made more suitable for multiple workplace tenants.
Biophilic Design | Jul 20, 2023
Transform your work environment with biophilic design
Lauren Elliott, Director of Interior Design, Design Collaborative, shares various ways biophilic design elements can be incorporated into the office space.
Office Buildings | Jul 20, 2023
The co-worker as the new office amenity
Incentivizing, rather than mandating the return to the office, is the key to bringing back happy employees that want to work from the office. Spaces that are designed and curated for human-centric experiences will attract employees back into the workplace, and in turn, make office buildings thrive once again. Perkins&Will’s Wyatt Frantom offers a macro to micro view of the office market and the impact of employees on the future of work.
Codes and Standards | Jul 19, 2023
Office leasing in major markets by financial services firms rebounds to pre-pandemic norms
Though the pandemic led to reductions in office leasing by financial services firms in gateway markets, a recent report by JLL found a notable leasing resurgence by those firms.
Sustainability | Jul 13, 2023
Deep green retrofits: Updating old buildings to new sustainability standards
HOK’s David Weatherhead and Atenor’s Eoin Conroy discuss the challenges and opportunities of refurbishing old buildings to meet modern-day sustainability standards.


