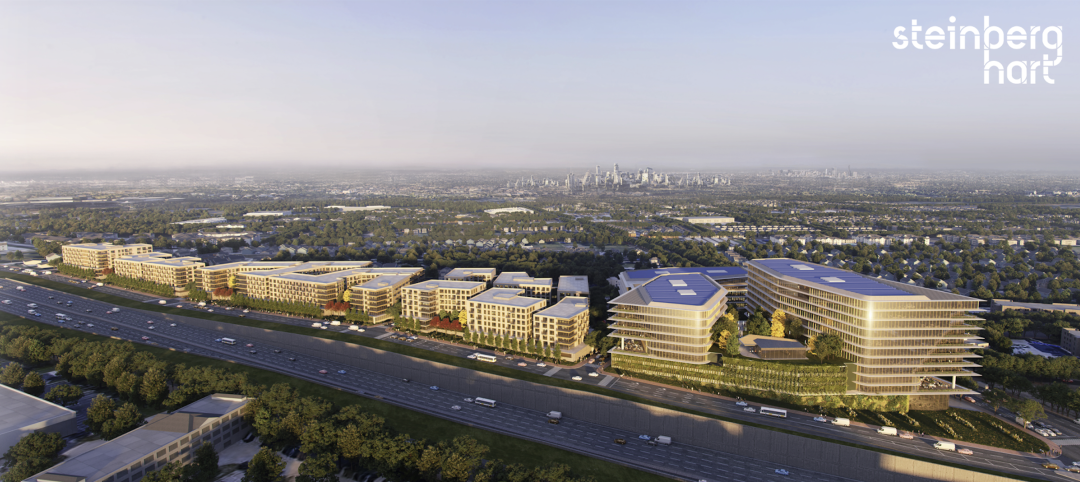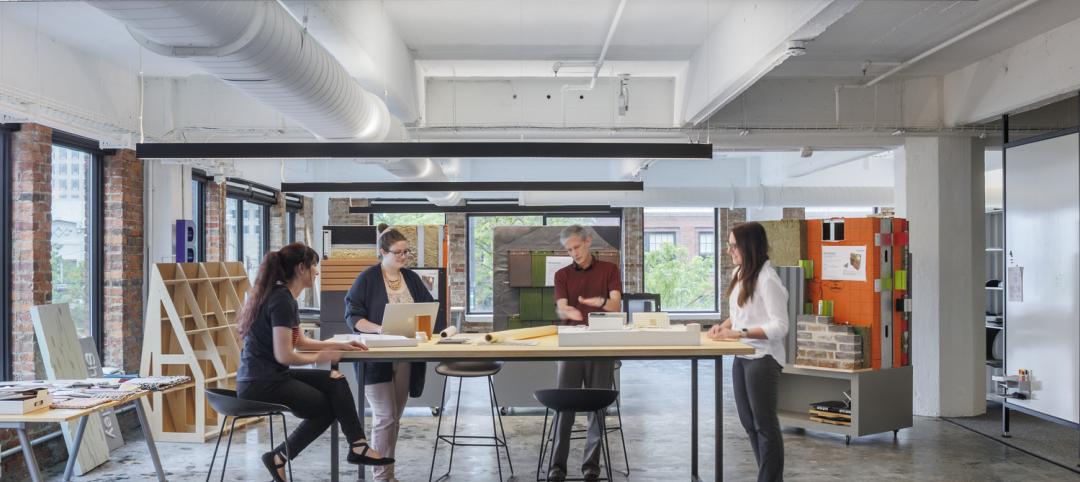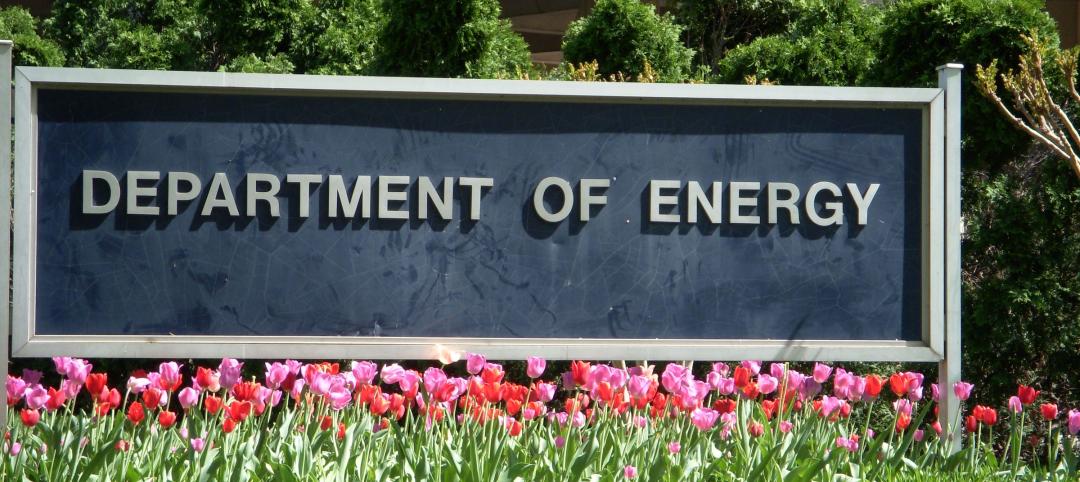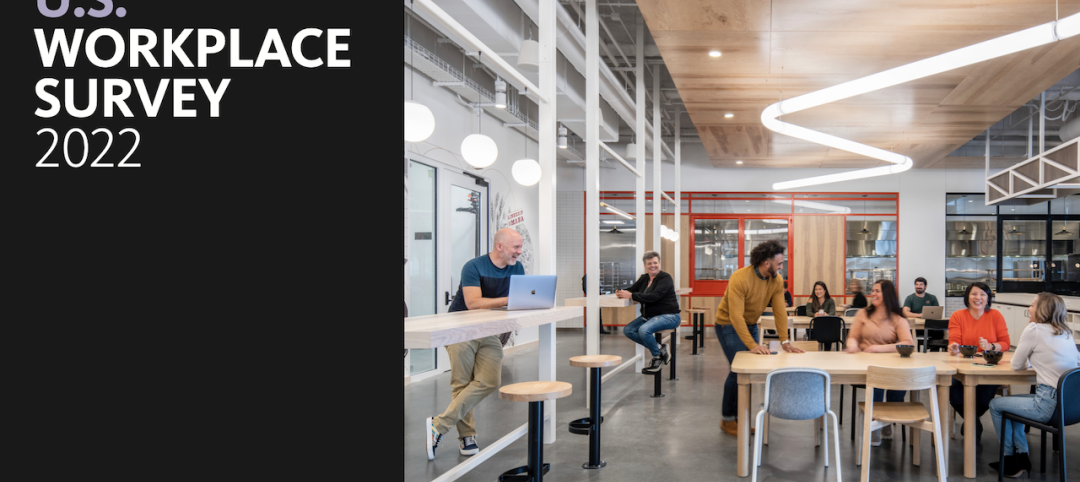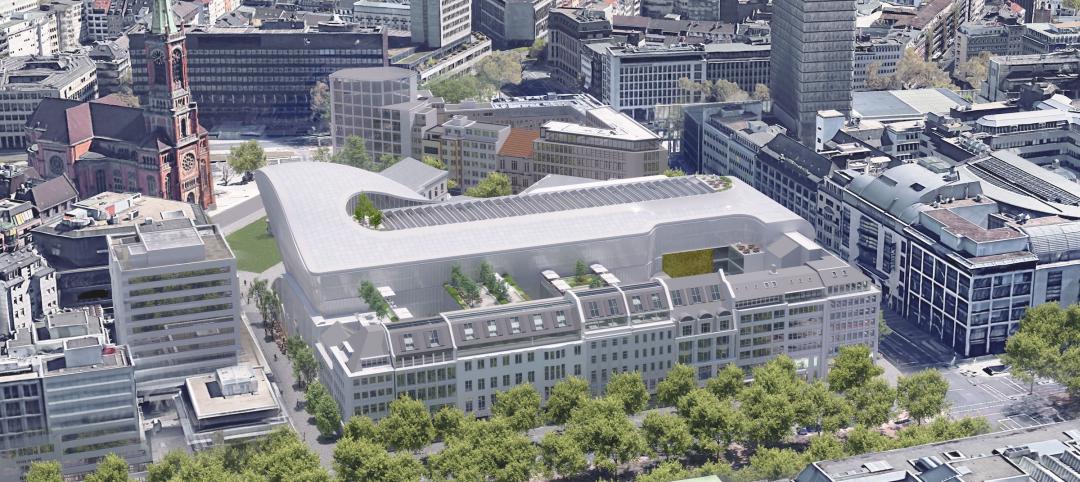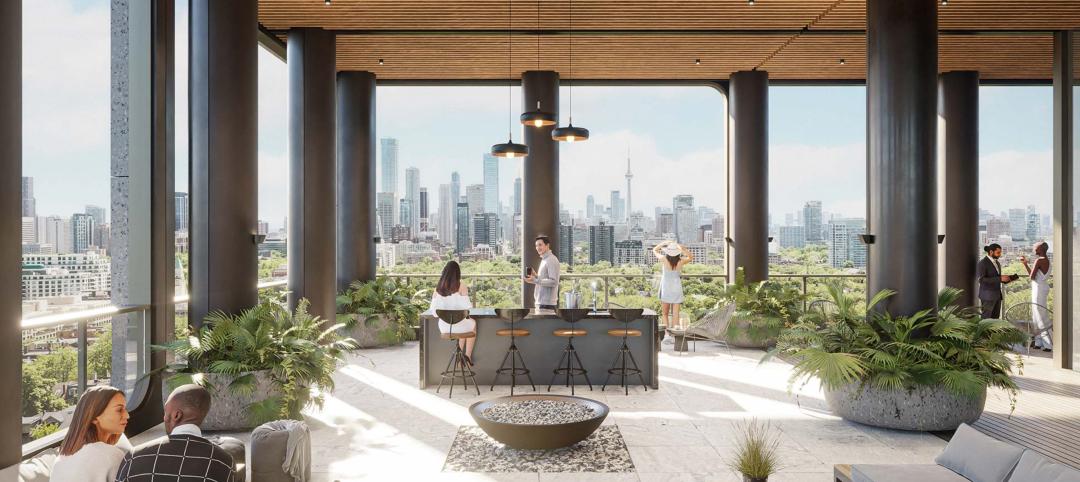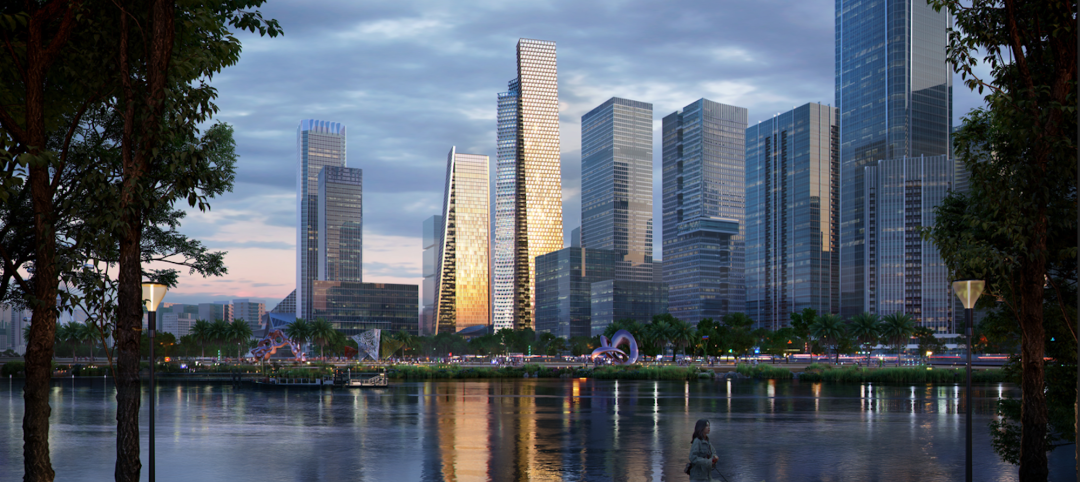121 Seaport, a 440,000-sf Class A office tower within Boston’s Innovative Seaport District, recently accepted its first tenant, with Alexion Pharmaceuticals leasing 150,000 square feet on floors three through eight. Internet of Things (IoT) technology provider PTC is leasing 250,000 sf, and will move in early next year, according to Skanska, this building’s GC, developer, and owner.
The 18-story building, which was completed this Spring, is distinguished by its elliptical exterior design that required 10% less facade, which helped reduce construction costs and waste. The shape also cuts the surface area of the building that’s exposed to the sun, so there’s less heat gain, which translates to 15% energy savings.
121 Seaport is targeting LEED Platinum certification.
Boston-based CBT designed the building. BD+C spoke with two of CBT’s Principals, Phil Casey and David Nagahiro, about this project, whose design began in 2014.
Casey says the Building team had to rethink what a seaport office building would look like. He notes, too, that the site dictated the shape and orientation of the building. For one thing, the building had to navigate around a corner of the site that intersected with a tunnel for the Boston’s Silver Line bus service, which connects the seaport to Logan Airport.
Part of the site is also within the Federal Aviation Administration’s zone for Logan, which limited the height of the building. “Moving the building outside of the zoning envelope was liberating,” says Nagahiro. (The completed building is just under 250 feet tall.)
The shape of the building creates an aerodynamic plane that minimizes the impact of wind, which meant that less lateral steel reinforcement was needed, and thereby improving the efficiency of the building’s floorplate.
The building's lobby is designed to give visitors and pedestrians a calming sense of place. Image: CBT
The building’s lobby is positioned toward Central Square, the Seaport’s green space, thereby cultivating a welcoming urban experience for pedestrians. “When you walk into the lobby, you know you’re in a different building,” says Nagahiro.
The building’s interior features include virtually column-free floorplates, elevated 10-ft ceilings, and access to outdoor terraces. Other amenities include 24/7 concierge service, a private fitness center, green roof over the 50,000-sf retail podium, and a rooftop terrace with striking views of the city.
At the base of this building is a 70-ft-wide promenade called Harbor Way with 20,000 sf of open space and an interactive walking museum. A parking garage underneath the building can accommodate 270 vehicles and 270 bikes.
Since launching its commercial development business in 2009, Skanska has invested nearly $500 million into sustainable developments in Boston. Aside from 121 Seaport, it has two other developments at the Seaport: 101 Seaport, the North American headquarters for the accounting and consulting firm PwC; and Watermark Seaport, a two-building 300,000-sf LEED Gold residential high rise with ground-floor retail, and 15,000 sf of indoor/outdoor space for residents that includes an 18th-floor sky deck.
Related Stories
Mixed-Use | Mar 11, 2023
Austin mixed-use development will provide two million sf of office, retail, and residential space
In Austin, Texas, the seven-building East Riverside Gateway complex will provide a mixed-use community next to the city’s planned Blue Line light rail, which will connect the Austin Bergstrom International Airport with downtown Austin. Planned and designed by Steinberg Hart, the development will include over 2 million sf of office, retail, and residential space, as well as amenities, such as a large park, that are intended to draw tech workers and young families.
Architects | Mar 8, 2023
Is Zoom zapping your zip? Here are two strategies to help creative teams do their best work
Collaborating virtually requires a person to filter out the periphery of their field of vision and focus on the glow of the screen. Zoom fatigue is a well-documented result of our over-reliance on one method of communication to work. We need time for focus work but working in isolation limits creative outcomes and innovations that come from in-person collaboration, write GBBN's Eric Puryear, AIA, and Mandy Woltjer.
Green Renovation | Mar 5, 2023
Dept. of Energy offers $22 million for energy efficiency and building electrification upgrades
The Buildings Upgrade Prize (Buildings UP) sponsored by the U.S. Department of Energy is offering more than $22 million in cash prizes and technical assistance to teams across America. Prize recipients will be selected based on their ideas to accelerate widespread, equitable energy efficiency and building electrification upgrades.
Sustainability | Mar 2, 2023
The next steps for a sustainable, decarbonized future
For building owners and developers, the push to net zero energy and carbon neutrality is no longer an academic discussion.
Industry Research | Mar 2, 2023
Watch: Findings from Gensler's latest workplace survey of 2,000 office workers
Gensler's Janet Pogue McLaurin discusses the findings in the firm's 2022 Workplace Survey, based on responses from more than 2,000 workers in 10 industry sectors.
Seismic Design | Feb 27, 2023
Turkey earthquakes provide lessons for California
Two recent deadly earthquakes in Turkey and Syria offer lessons regarding construction practices and codes for California. Lax building standards were blamed for much of the devastation, including well over 35,000 dead and countless building collapses.
Sports and Recreational Facilities | Feb 27, 2023
New 20,000-seat soccer stadium will anchor neighborhood development in Indianapolis
A new 20,000-seat soccer stadium for United Soccer League’s Indy Eleven will be the centerpiece of a major neighborhood development in Indianapolis. The development will transform the southwest quadrant of downtown Indianapolis by adding more than 600 apartments, 205,000 sf of office space, 197,000 sf for retail space and restaurants, parking garages, a hotel, and public plazas with green space.
Retail Centers | Feb 24, 2023
Santiago Calatrava unveils plans for a luxury retail and office complex in Düsseldorf, Germany
Renowned architect and engineer Santiago Calatrava, along with the CENTRUM Group, has unveiled plans for Calatrava Boulevard, a luxury retail and office complex in Düsseldorf, Germany. Running parallel to Königsallee and connecting with the Steinstrasse station, Calatrava Boulevard will incorporate and connect to the boulevard’s existing buildings.
Reconstruction & Renovation | Feb 16, 2023
Insights from over 300 potential office-to-residential conversions
Research from Gensler finds that, surprisingly, the features that result in an unpleasant office often make for a superlative multifamily product.
High-rise Construction | Feb 15, 2023
Bjarke Ingels' 'leaning towers' concept wins Qianhai Prisma Towers design competition
A pair of sloped high-rises—a 300-meter residential tower and a 250-meter office tower—highlight the Qianhai Prisma Towers development in Qianhai, Shenzhen, China. BIG recently won the design competition for the project.


