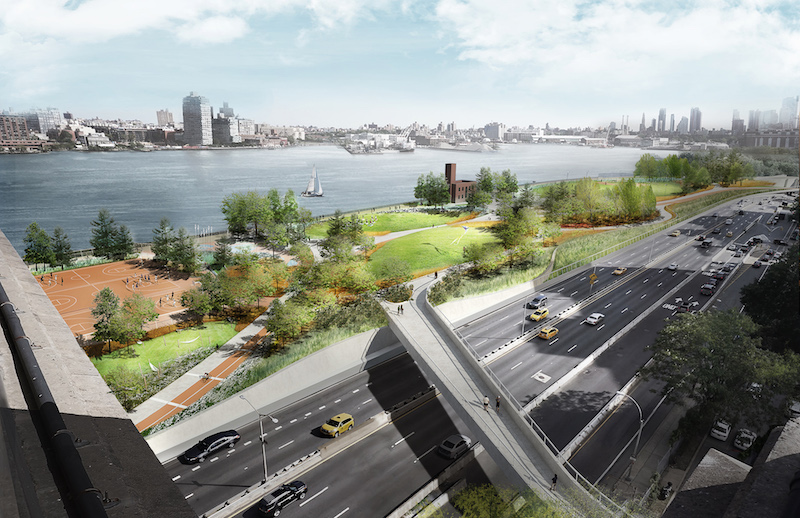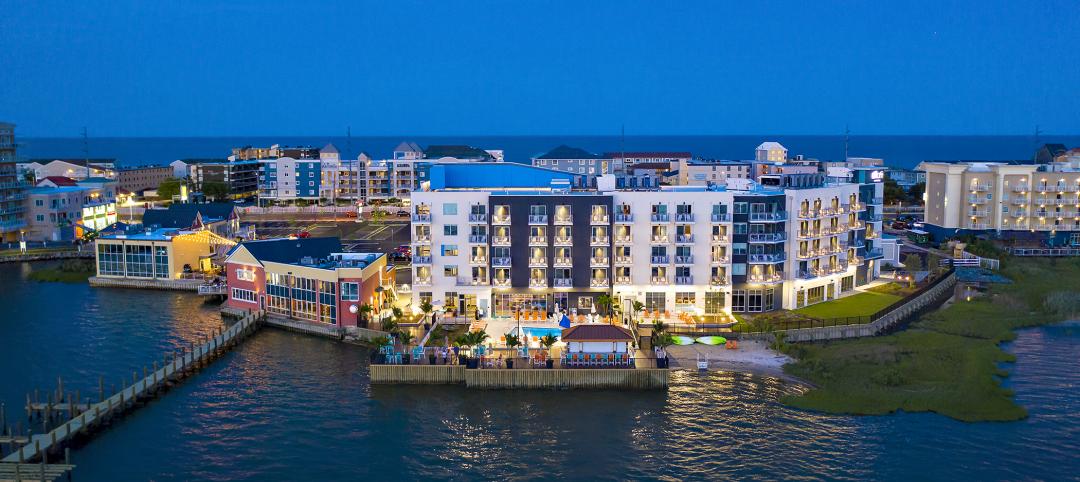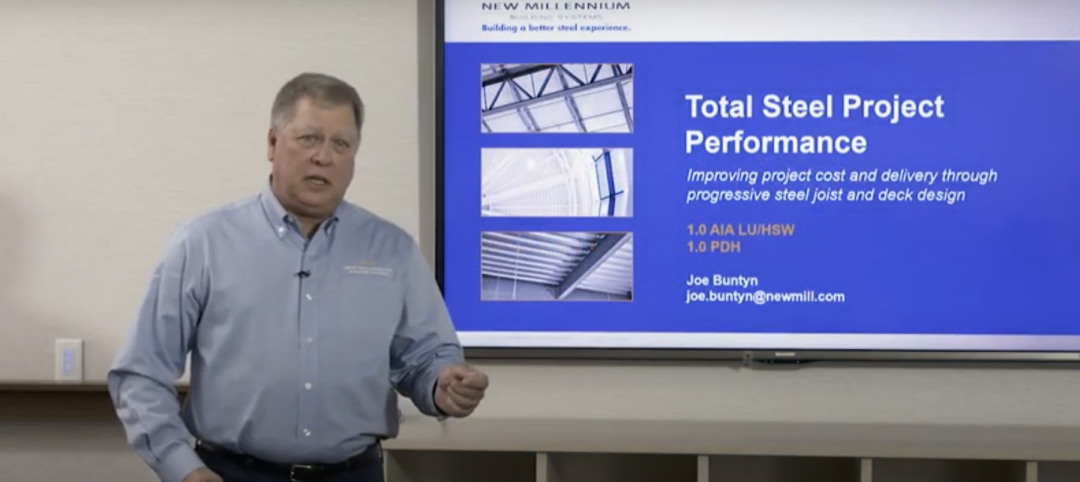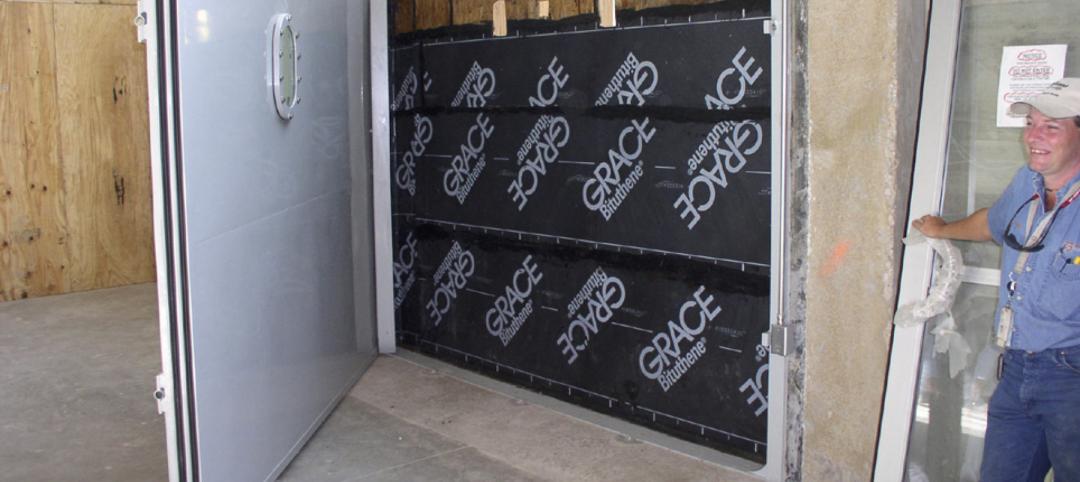Led by the Mayor’s Office of Recovery and Resiliency, the East Side Coastal Resiliency (ESCR) Project is an urban flood protection solution that spans 2.5 miles of Lower Manhattan, including the East Side. The project is the first element of coastal storm and sea level rise defense system for the East Side and Lower Manhattan.
Arcadis, a design and consultancy firm for natural and built habitats, will work in collaboration with the City of New York and local communities to design flood protection solutions that merge into the urban fabric for 200,000 residents and 21,000 businesses. The solutions will strengthen the coastal defenses and improve existing parks while offering future flood protection and environmental benefits.
Design features of the project will incorporate a combination of architectural floodwalls, bridging berms, embankments, moveable floodgates, and interior drainage improvements. Each of these new features will be integrated with East River Park amenities to include recreational facilities and pedestrian and bicycle pathways.
Additionally, Arcadis will develop supporting documentation necessary for changes to FEMA flood hazard maps. Bjarke Ingels Group is leading the Urban design for the project with Starr Whithouse providing landscape architecture services. CH2M Hill will handle marine engineering duties.
Related Stories
Sponsored | Steel Buildings | Jan 25, 2022
Multifamily + Hospitality: Benefits of building in long-span composite floor systems
Long-span composite floor systems provide unique advantages in the construction of multi-family and hospitality facilities. This introductory course explains what composite deck is, how it works, what typical composite deck profiles look like and provides guidelines for using composite floor systems. This is a nano unit course.
Sponsored | Reconstruction & Renovation | Jan 25, 2022
Concrete buildings: Effective solutions for restorations and major repairs
Architectural concrete as we know it today was invented in the 19th century. It reached new heights in the U.S. after World War II when mid-century modernism was in vogue, following in the footsteps of a European aesthetic that expressed structure and permanent surfaces through this exposed material. Concrete was treated as a monolithic miracle, waterproof and structurally and visually versatile.
Sponsored | Resiliency | Jan 24, 2022
Norshield Products Fortify Critical NYC Infrastructure
New York City has two very large buildings dedicated to answering the 911 calls of its five boroughs. With more than 11 million emergency calls annually, it makes perfect sense. The second of these buildings, the Public Safety Answering Center II (PSAC II) is located on a nine-acre parcel of land in the Bronx. It’s an imposing 450,000 square-foot structure—a 240-foot-wide by 240-foot-tall cube. The gleaming aluminum cube risesthe equivalent of 24 stories from behind a grassy berm, projecting the unlikely impression that it might actually be floating. Like most visually striking structures, the building has drawn as much scorn as it has admiration.
Sponsored | Resiliency | Jan 24, 2022
Blast Hazard Mitigation: Building Openings for Greater Safety and Security
Microgrid | Jan 16, 2022
Resilience is what makes microgrids attractive as back-up energy controls
Jacobs is working with clients worldwide to ensure mission critical operations can withstand unexpected emergencies.
Sponsored | BD+C University Course | Jan 12, 2022
Total steel project performance
This instructor-led video course discusses actual project scenarios where collaborative steel joist and deck design have reduced total-project costs. In an era when incomplete structural drawings are a growing concern for our industry, the course reveals hidden costs and risks that can be avoided.
Resiliency | Oct 19, 2021
Achieving resiliency through integrated design
Planning for and responding to the effects of adverse shocks and stresses is typically what architects and engineers have always thought of as good standard design practices.
Resiliency | Aug 19, 2021
White paper outlines cost-effective flood protection approaches for building owners
A new white paper from Walter P Moore offers an in-depth review of the flood protection process and proven approaches.
Resiliency | Aug 19, 2021
White paper outlines cost-effective flood protection approaches for building owners
A new white paper from Walter P Moore offers an in-depth review of the flood protection process and proven approaches.
Resiliency | Aug 4, 2021
A new team forms to assess climate change’s effects on the built environment
Arup and First Street Foundation are using extensive datasets to develop risk-mitigating resilience solutions.

















