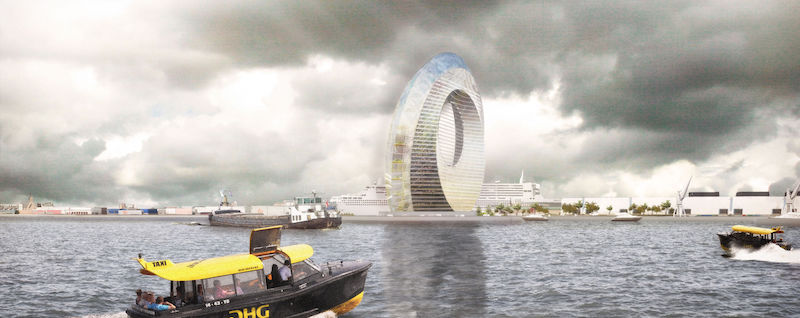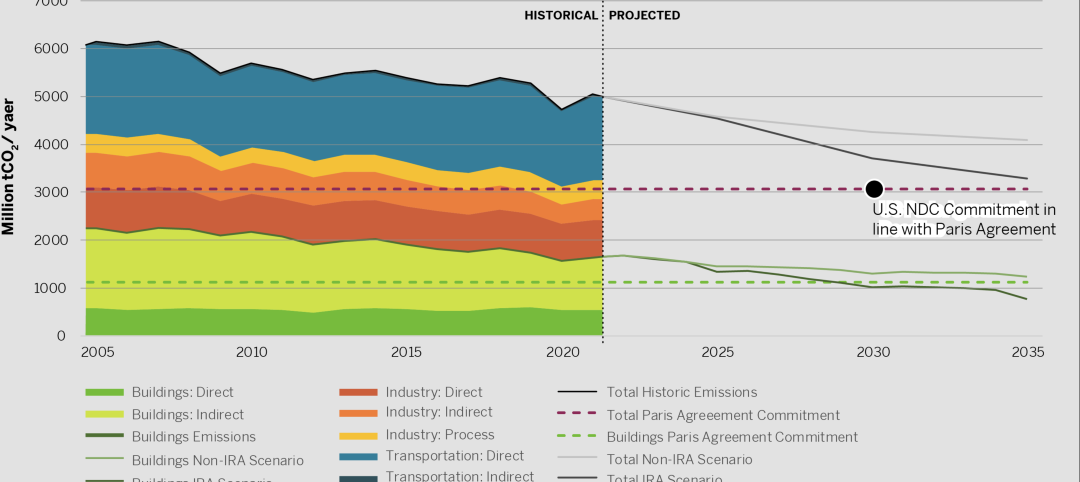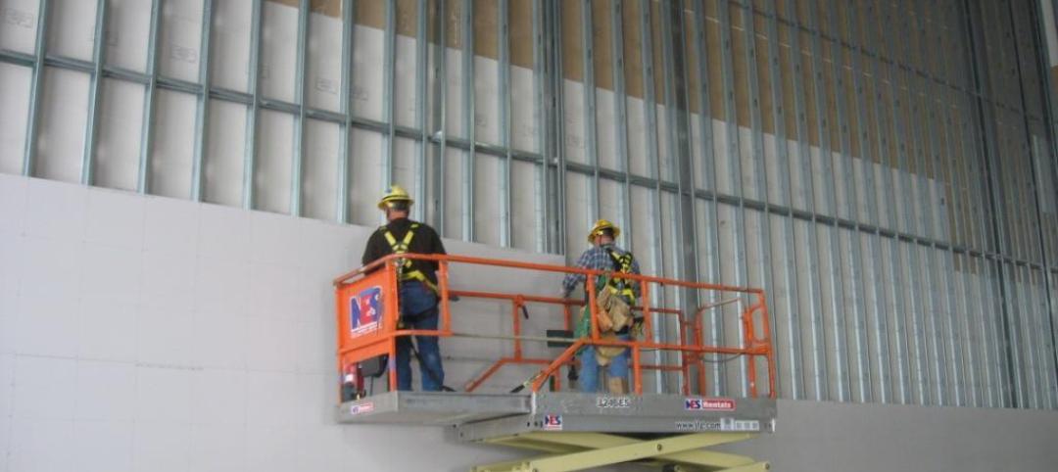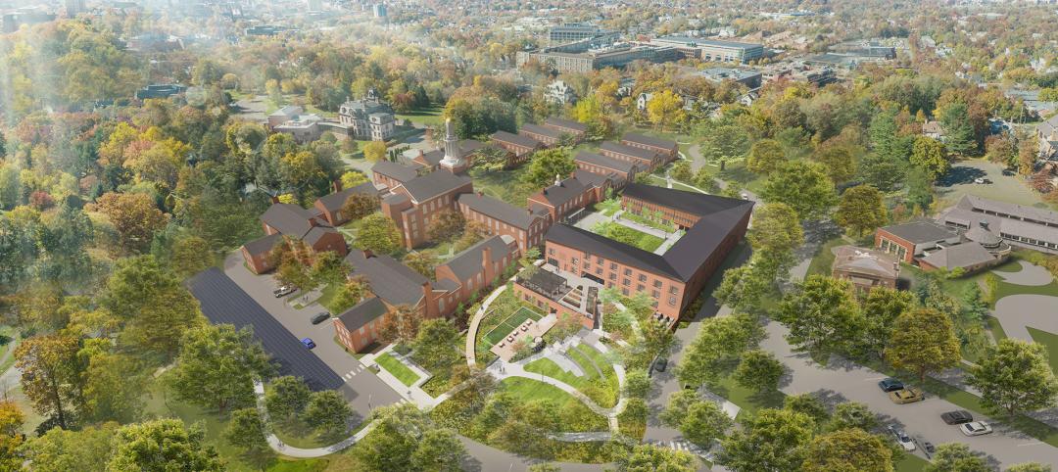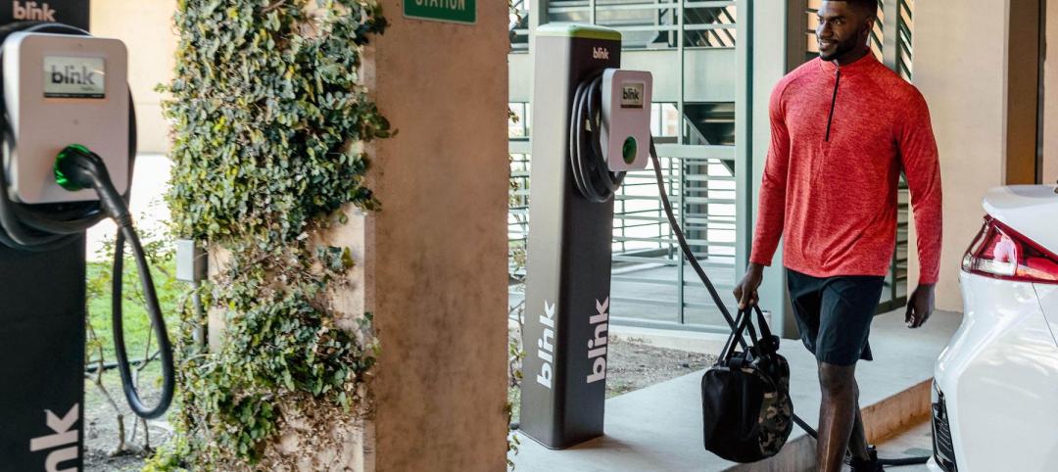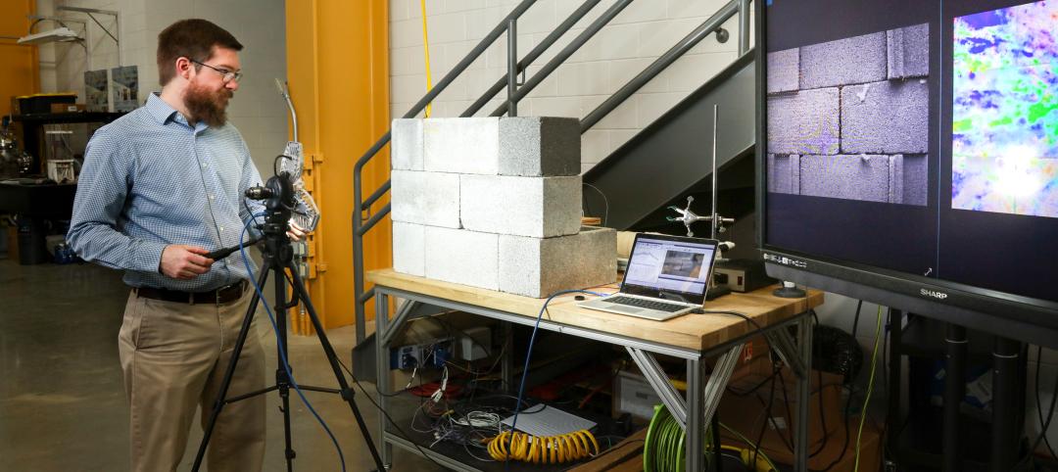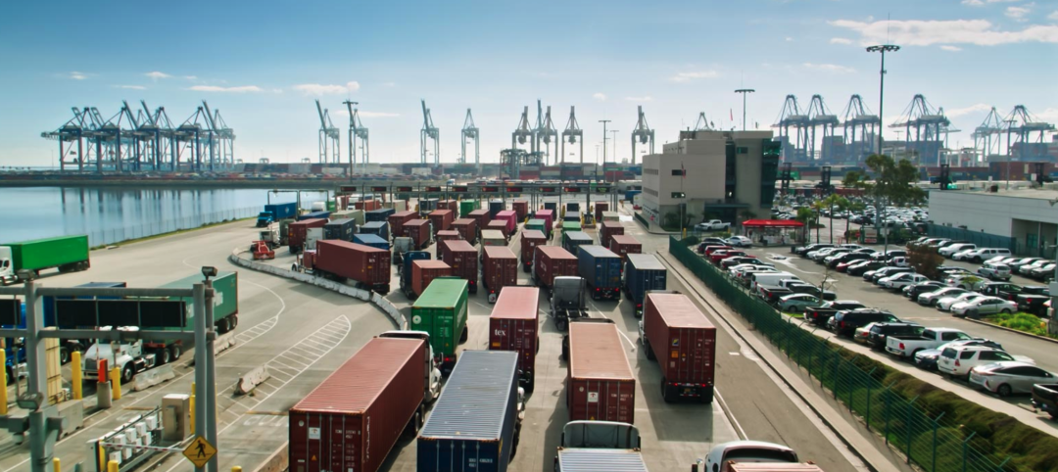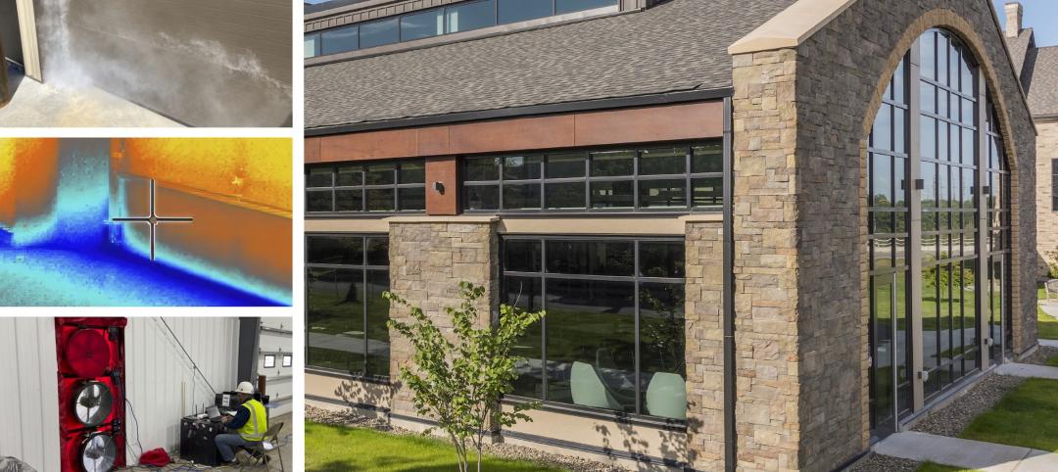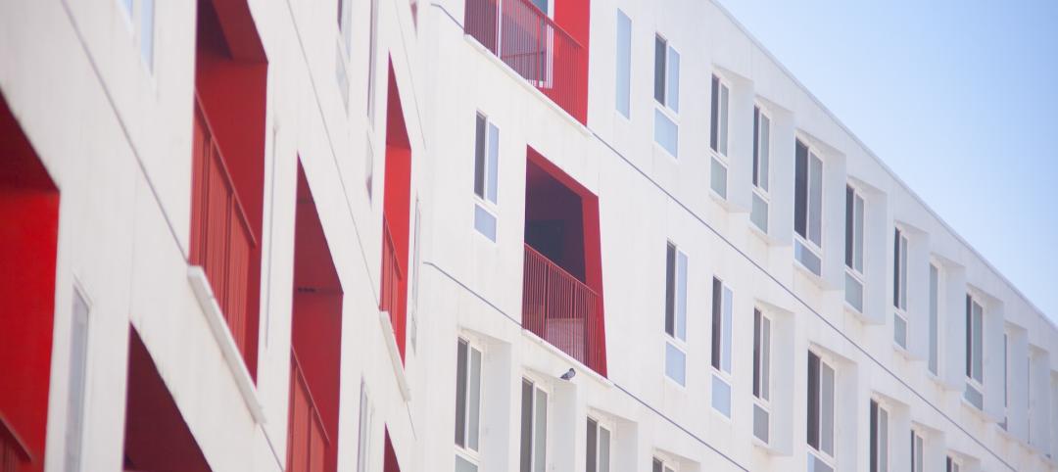Hailed by the Windwheel Corporation as “a true showcase for climate architecture,” the Dutch Windwheel is a unique building focused on being as sustainable as possible while still providing a complete mixed-use development for the city of Rotterdam.
The Windwheel will be outfitted with myriad advanced technological solutions focused on sustainability. An innovation consortium that includes Arup, the Royal BAM Group, Deltares, Dura Vermeer, ECN, Eneco, Evides, Siemens, SPIE and TNO is researching these technologies, some of which are in latter developmental stages, according to Windwheel Corporation.
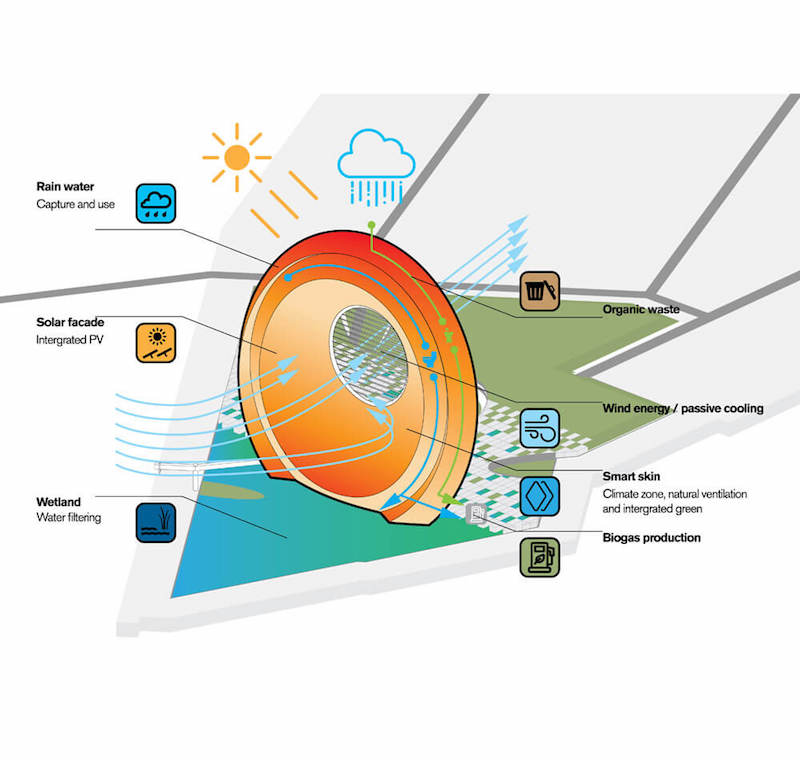 Image courtesy of DoepelStrijkers.
Image courtesy of DoepelStrijkers.
Some of the technologies planned for the structure include a smart skin climate zone with natural ventilation and integrated greenery, wind energy and passive cooling, biogas production, a solar façade, and rain water collection. The building will be constructed with materials from the Rotterdam region and is designed to be dynamic and upgradeable after it has been built to stay at the forefront of sustainable innovation.
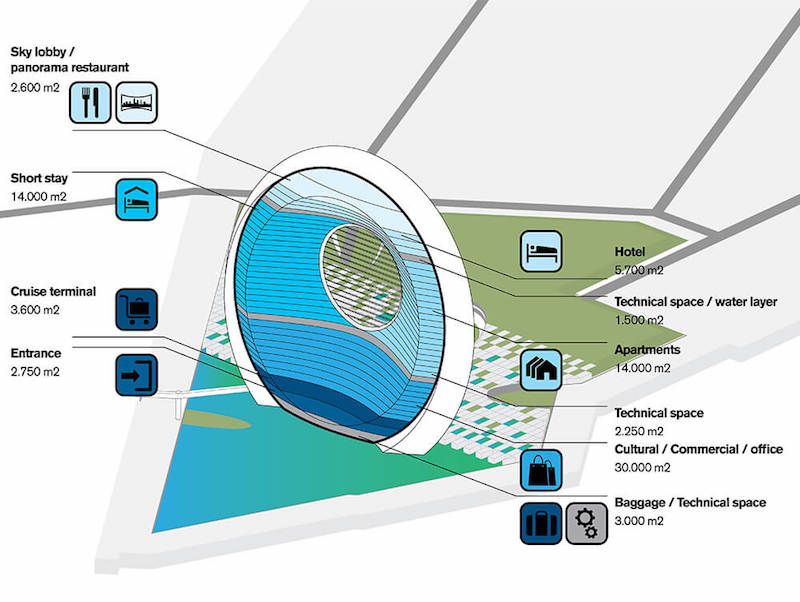 Image courtesy of DoepelStrijkers.
Image courtesy of DoepelStrijkers.
The sustainability of the Windwheel is obviously the most important aspect of the building, but that doesn’t mean everything else has been pushed aside. The Windwheel wants to become a mixed-use development and economic boon for the Dutch port city.
“Coaster cabins” will be used to move visitors to the top of the 174-meter-tall building. These coaster cabins will rotate around the building like a ferris wheel and use innovative lighting concepts and digital information layers that act as a virtual tour guide for visitors, pointing out what can be seen and providing information.
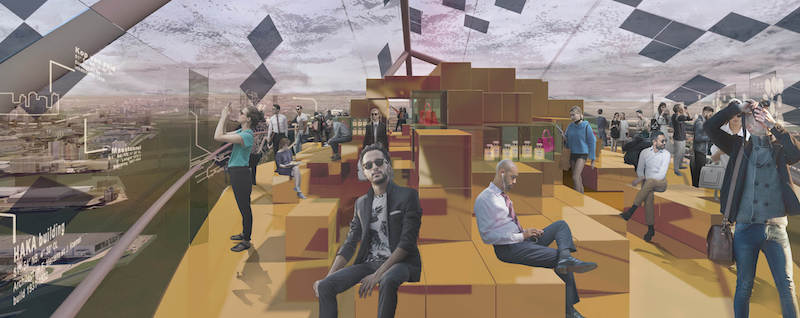 Image courtesy of DoepelStrijkers.
Image courtesy of DoepelStrijkers.
30,000 sm of commercial space, 14,000 sm of apartments, 14,000 sm of short stay space, a 5,700-sm hotel, and a 2,600-sm sky lobby and panorama restaurant will all be included. Visitors will enter the building via a 2,750-sm entrance lobby.
The Windwheel was originally unveiled in 2015, but this most recent look at the structure provides a more detailed look into the buildings sustainable and mixed-use features. Current projections put a completion date for the project between 2022 and 2025.
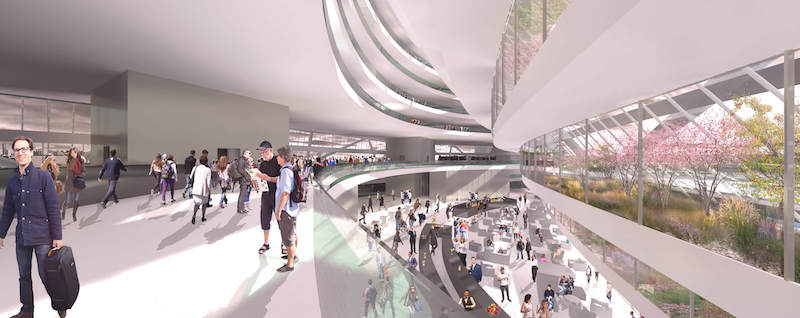 Image courtesy of DoepelStrijkers.
Image courtesy of DoepelStrijkers.
Related Stories
Green | Dec 11, 2023
U.S. has tools to meet commercial building sector decarbonization goals early
The U.S. has the tools to reduce commercial building-related emissions to reach target goals in 2029, earlier than what it committed to when it signed the Paris Agreement, according to a report by the U.S. Green Building Council.
Industry Research | Dec 9, 2023
Two new reports provide guidance for choosing healthier building products
The authors, Perkins&Will and the Healthy Building Network, home in on drywall, flooring, and insulation.The authors, Perkins&Will and the Healthy Building Network, home in on drywall, flooring, and insulation.
University Buildings | Dec 8, 2023
Yale University breaks ground on nation's largest Living Building student housing complex
A groundbreaking on Oct. 11 kicked off a project aiming to construct the largest Living Building Challenge-certified residence on a university campus. The Living Village, a 45,000 sf home for Yale University Divinity School graduate students, “will make an ecological statement about the need to build in harmony with the natural world while training students to become ‘apostles of the environment’,” according to Bruner/Cott, which is leading the design team that includes Höweler + Yoon Architecture and Andropogon Associates.
Industrial Facilities | Nov 14, 2023
Some AEC firms are plugging into EV charging market
Decentralized electrical distribution is broadening recharger installation to several building types.
Sustainability | Nov 1, 2023
Researchers create building air leakage detection system using a camera in real time
Researchers at the U.S. Department of Energy’s Oak Ridge National Laboratory have developed a system that uses a camera to detect air leakage from buildings in real time.
Sustainability | Nov 1, 2023
Tool identifies financial incentives for decarbonizing heavy industry, transportation projects
Rocky Mountain Institute (RMI) has released a tool to identify financial incentives to help developers, industrial companies, and investors find financial incentives for heavy industry and transport projects.
Codes and Standards | Oct 10, 2023
Green Seal will not certify any paints, coatings, floor care products containing PFAS
Green Seal will no longer certify any paints and coatings, floor care products, adhesives, and degreasers containing any per- and polyfluoroalkyl substances (PFAS), commonly called “forever chemicals.”
Metals | Sep 11, 2023
Best practices guide for air leakage testing for metal building systems released
The Metal Building Manufacturers Association (MBMA) released a new guidebook, Metal Building Systems - Best Practices to Comply with Whole-Building Air Leakage Testing Requirements.
Office Buildings | Aug 31, 2023
About 11% of U.S. office buildings could be suitable for green office-to-residential conversions
A National Bureau of Economic Research working paper from researchers at New York University and Columbia Business School indicates that about 11% of U.S. office buildings may be suitable for conversion to green multifamily properties.
Multifamily Housing | Aug 23, 2023
Constructing multifamily housing buildings to Passive House standards can be done at cost parity
All-electric multi-family Passive House projects can be built at the same cost or close to the same cost as conventionally designed buildings, according to a report by the Passive House Network. The report included a survey of 45 multi-family Passive House buildings in New York and Massachusetts in recent years.


