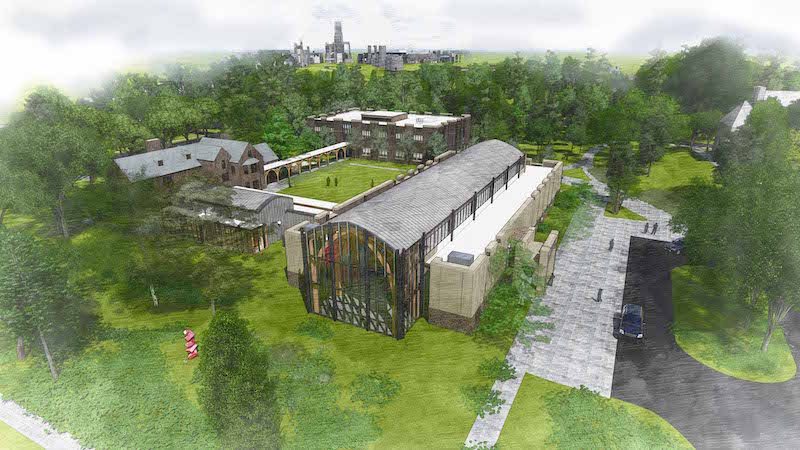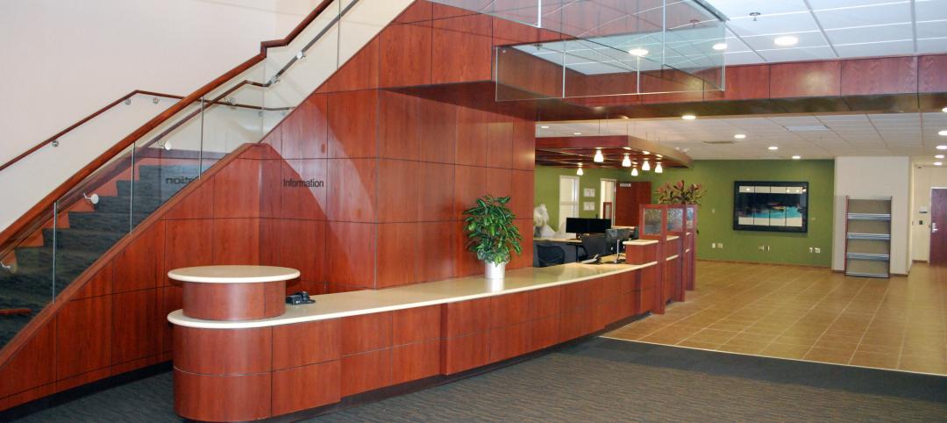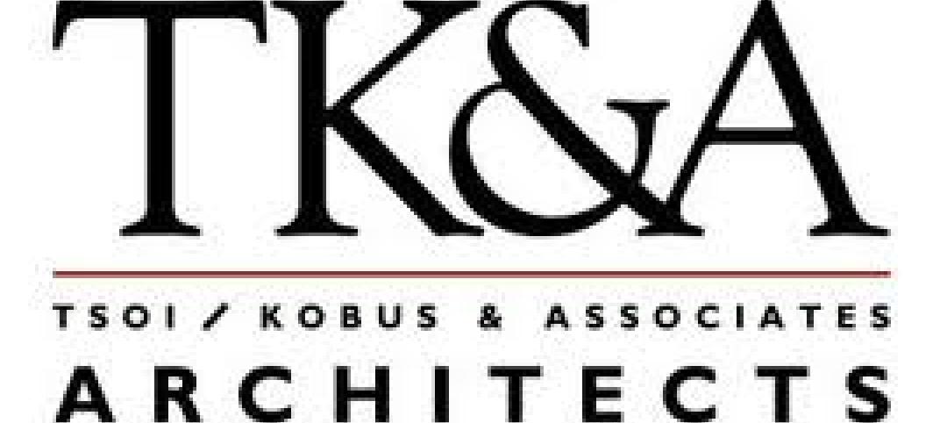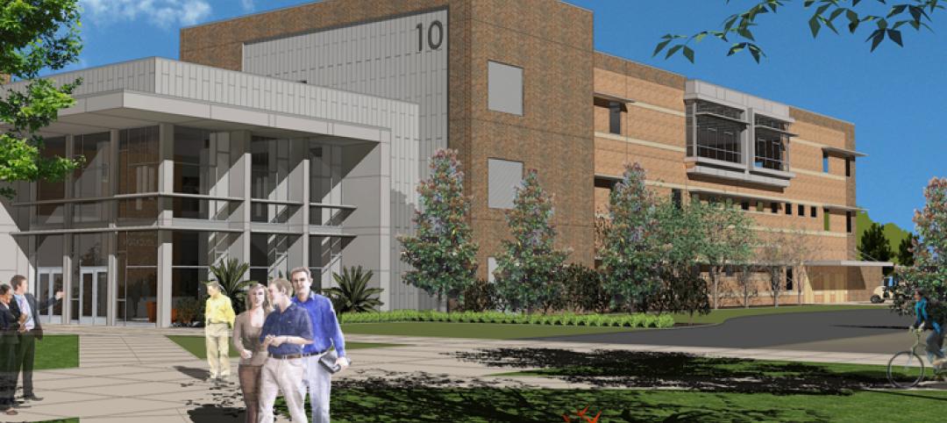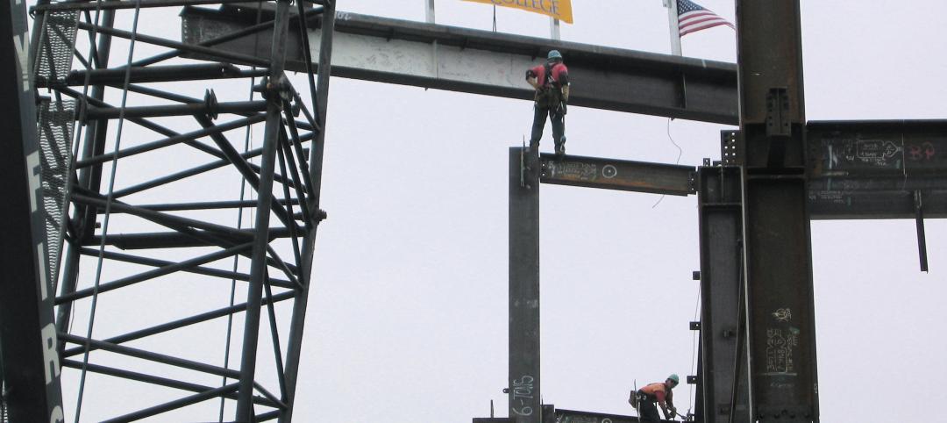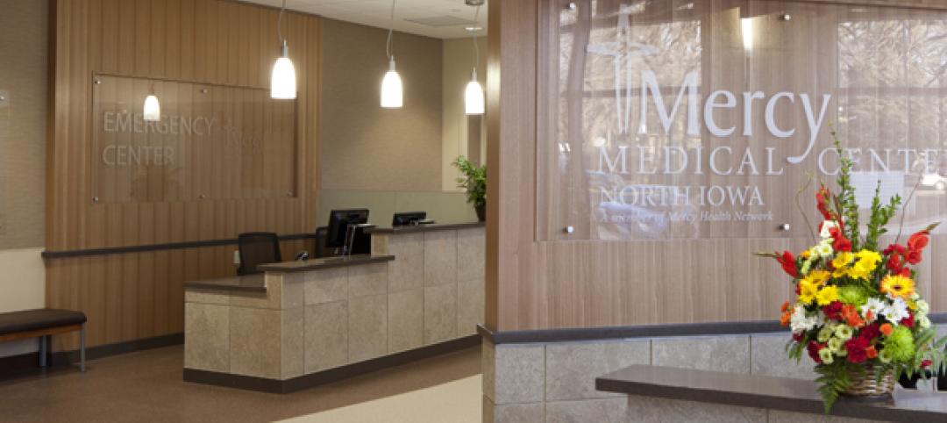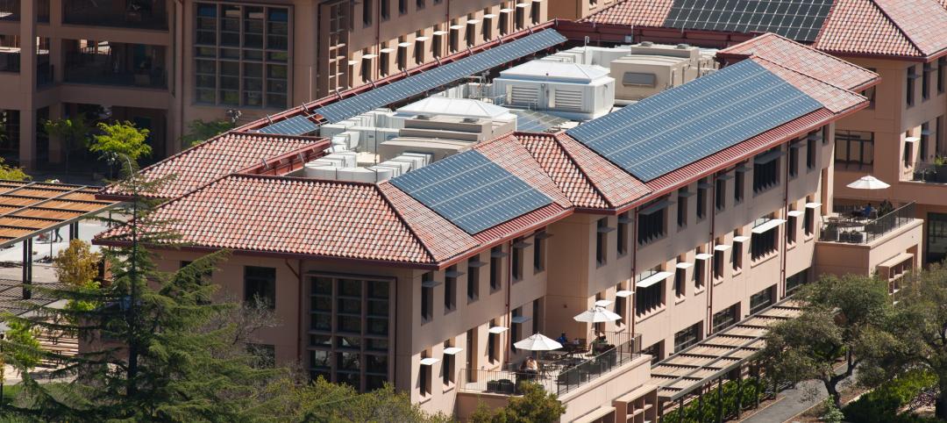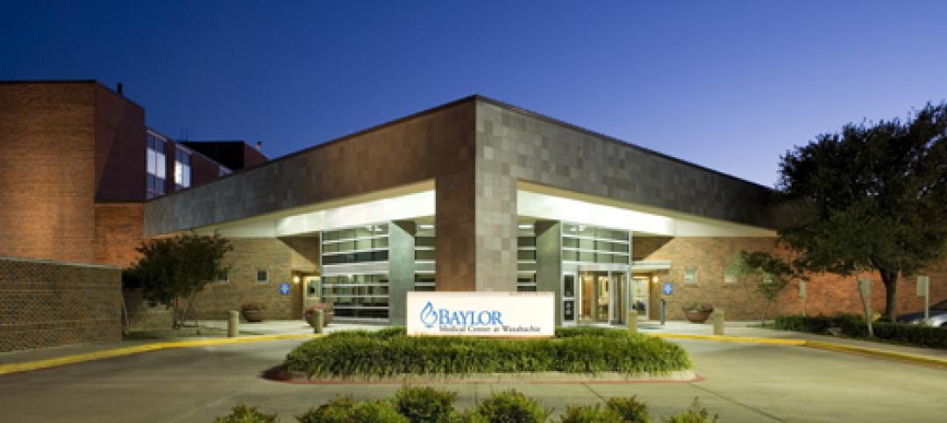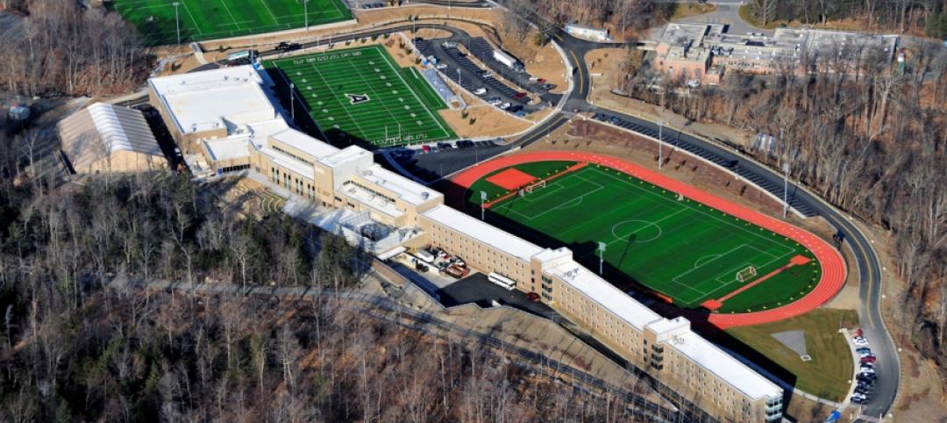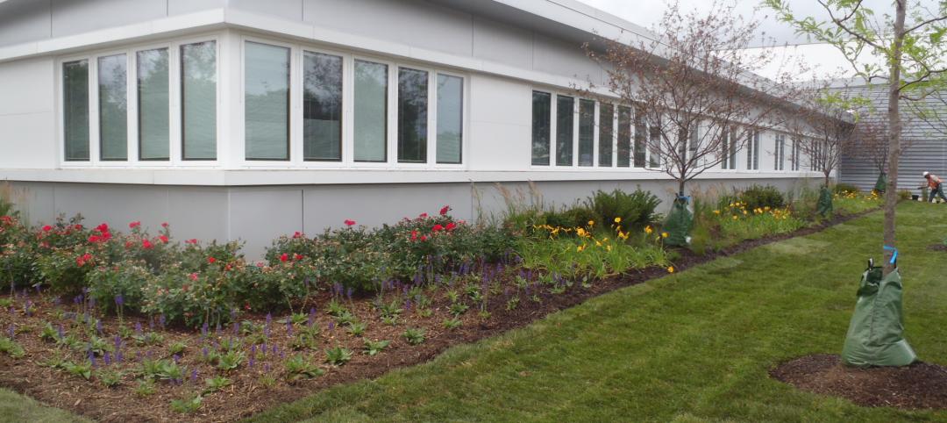The Karsh Alumni and Visitors Center will total almost 47,000 sf across three different buildings on Duke University’s campus. Centerbrook Architects & Planners designed the new complex, which includes event and office space for the Duke Alumni Association and a visitor center.
The largest aspect of the complex is a new 20,200-sf events building with a grand dining and presentation hall, exhibits and lounges, a café, visitor support services, and a smaller meeting pavilion wing. The building is designed to be the first campus stop for returning alumni, prospective students, and visitors. “The striking contemporary glass complements solid walls that hint at Gothic traditions with vertical fenestration, cast stone panels, and a base of locally quarried ‘Duke stone,’ a prominent campus characteristic,” says Mark Simon, FAIA, Centerbrook Principal and Project Architect.
 Rendering courtesy of Centerbrook Architects.
Rendering courtesy of Centerbrook Architects.
The second building is a new 16,900-sf, two-story alumni office meant for staff who support Duke’s alumni and development activities. The third aspect of the project is the renovation of the 7,400-sf Forlines House. This building was part of the original design of Duke’s West Campus that was originally constructed as a private residence for a university leader and used most recently as Duke’s Office of News and Communications. The renovation will remove modifications implemented through the years and restores the original rooms and details on the first floor. The renovations will also enhance the second floor for continued use as executive offices.
 Rendering courtesy of Centerbrook Architects.
Rendering courtesy of Centerbrook Architects.
 Rendering courtesy of Centerbrook Architects.
Rendering courtesy of Centerbrook Architects.
 Rendering courtesy of Centerbrook Architects.
Rendering courtesy of Centerbrook Architects.
Related Stories
| Mar 28, 2012
Holden Cancer Center opens at University of Iowa Hospitals and Clinics
The new cancer clinic provides a significant increase in patient space from the prior facility, which was located in an adjacent building.
| Mar 28, 2012
Tsoi/Kobis & Associates developing master plan for UT Southwestern Medical Center
Firm will spearhead strategies for transforming existing in-patient hospital into state-of-the-art ambulatory care facility.
| Mar 27, 2012
Groundbreaking held for Valencia College West Campus Building 10 in Orlando
Project led by design-build team of SchenkelShultz Architecture and McCree General Contractors, both of Orlando.
| Mar 26, 2012
McCarthy tops off Math and Science Building at San Diego Mesa College
Designed by Architects | Delawie Wilkes Rodrigues Barker, the new San Diego Mesa College Math and Science Building will provide new educational space for students pursuing degree and certificate programs in biology, chemistry, physical sciences and mathematics.
| Mar 21, 2012
Iowa’s Mercy Medical Center’s new Emergency Department constructed using Lean design
New Emergency Department features a "racetrack" design with a central nurses' station encircled by 19 private patient examination rooms and 2 trauma treatment rooms.
| Mar 20, 2012
Stanford’s Knight Management Center Awarded LEED Platinum
The 360,000-sf facility underscores what is taught in many of the school’s electives such as Environmental Entrepreneurship and Environmental Science for Managers and Policy Makers, as well as in core classes covering sustainability across the functions of business.
| Mar 19, 2012
HKS Selected for Baylor Medical Center at Waxahachie
Baylor Medical Center at Waxahachiewill incorporate advanced technology including telemedicine, digital imaging, remote patient monitoring, electronic medical records and computer patient records.
| Mar 14, 2012
Tsoi/Kobus and Centerbrook to design Jackson Laboratory facility in Farmington, Conn.
Building will house research into personalized, gene-based cancer screening and treatment.
| Mar 6, 2012
EwingCole completes first design-build project for the USMA
The second phase of the project, which includes the academic buildings and the lacrosse and football fields, was completed in January 2012.
| Mar 6, 2012
Joliet Junior College achieves LEED Gold
With construction managed by Gilbane Building Company, Joliet Junior College’s Facility Services Building combines high-performance technologies with sustainable materials to meet aggressive energy efficiency goals.


