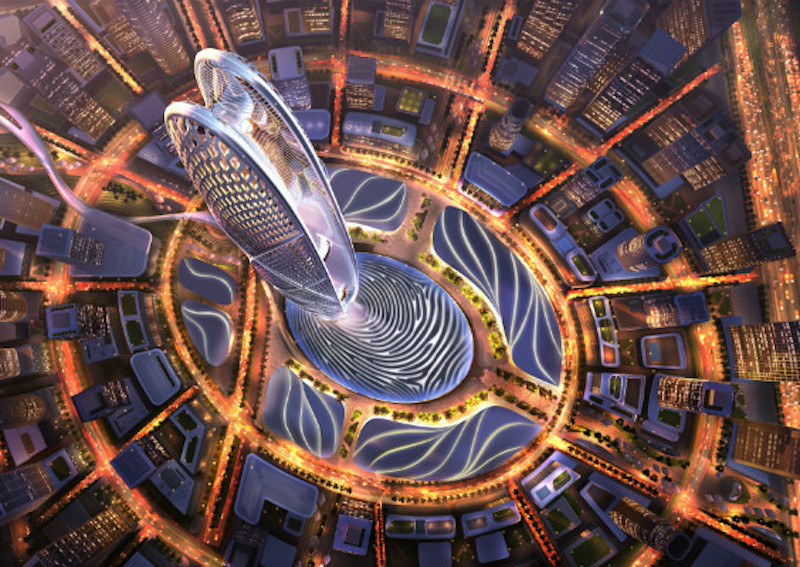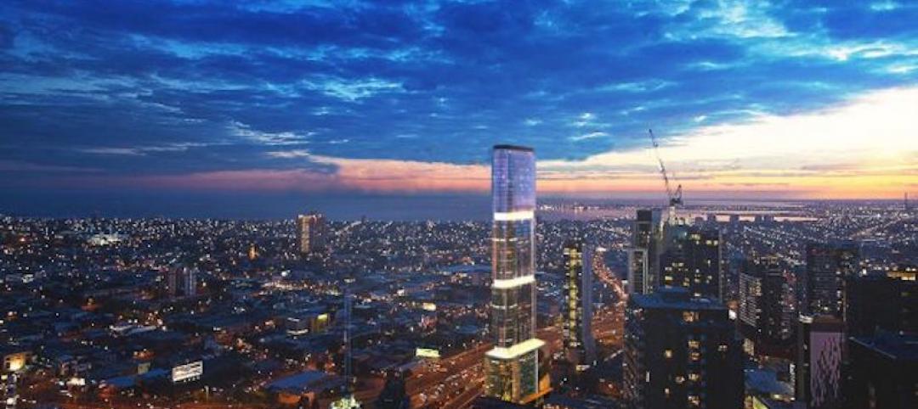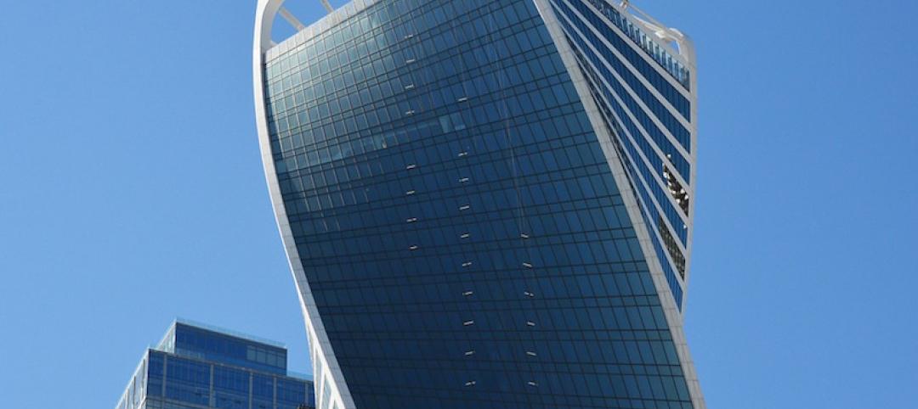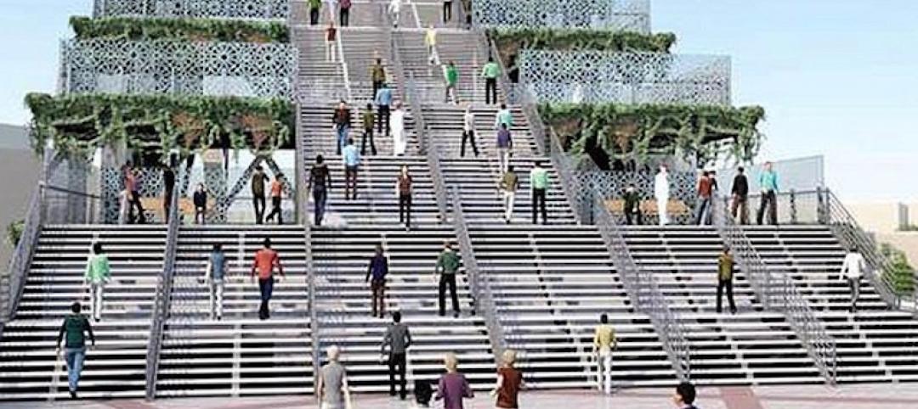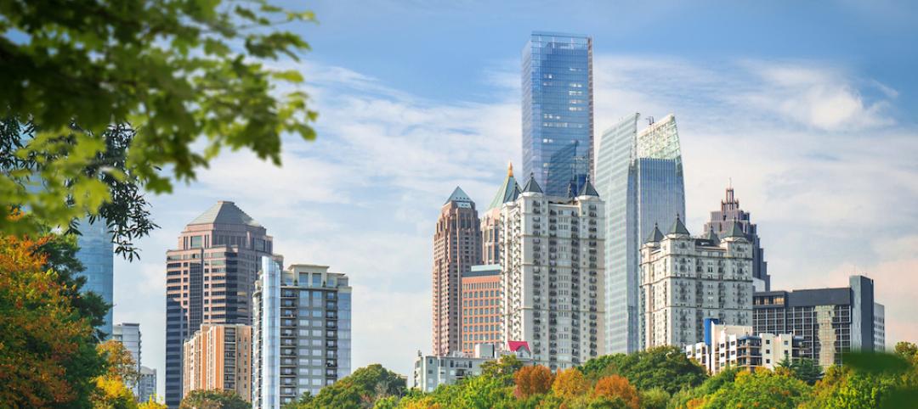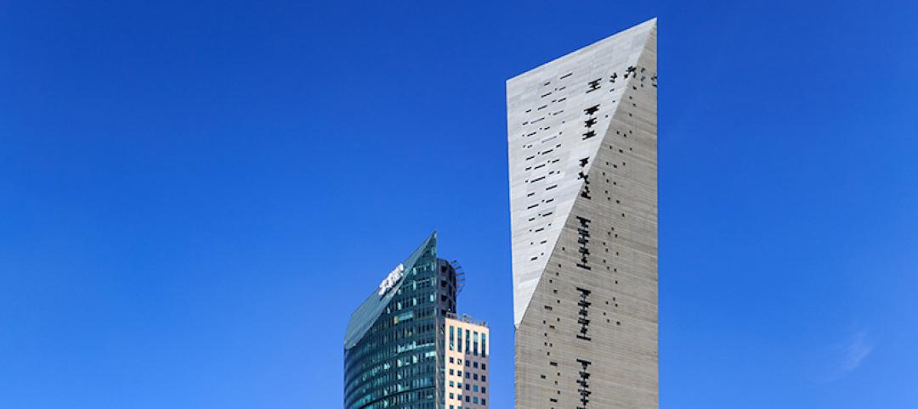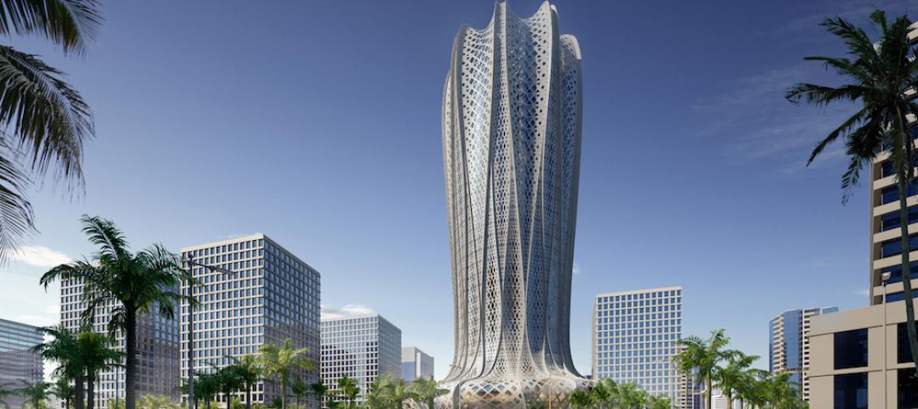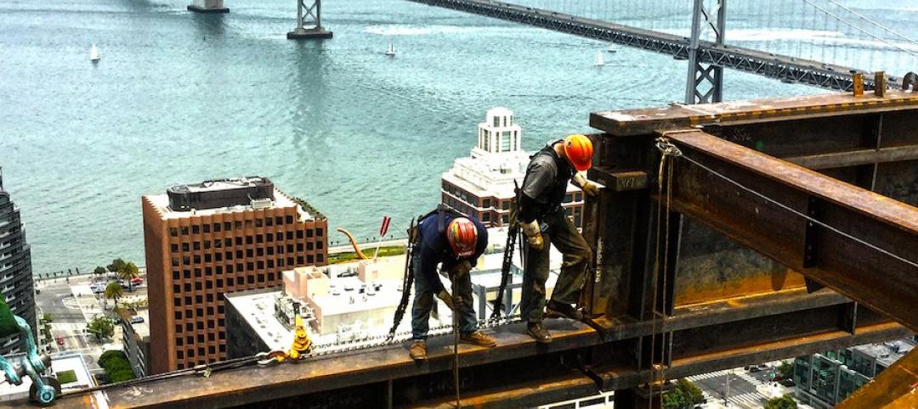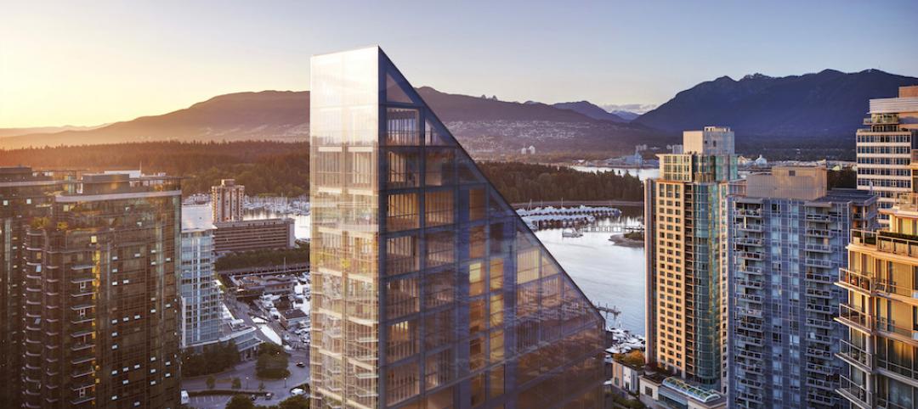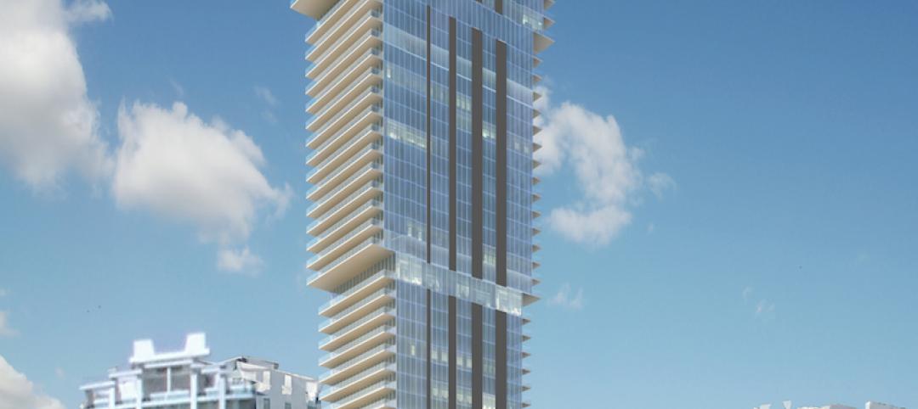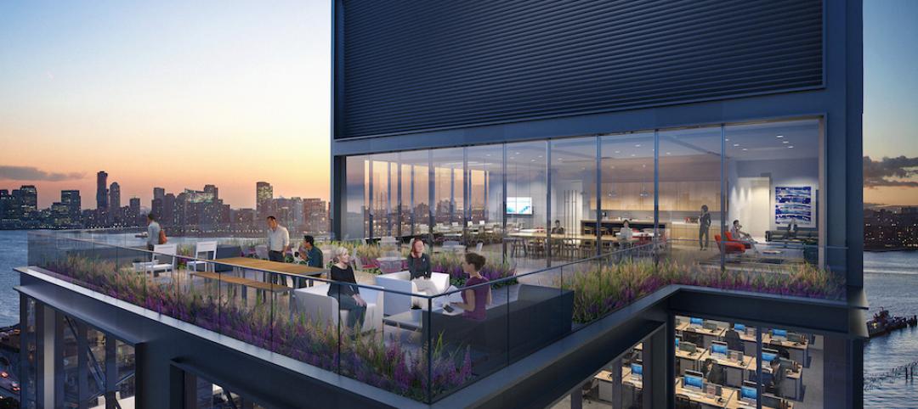Dubai Holding has recently unveiled details and renderings for the planned Burj Jumeira, a 550-meter-tall (1,804 feet) tower in Al Sufouh. The tower will be the centerpiece of Downtown Jumeira, a pedestrian friendly mixed-use urban destination.
The tower’s design is inspired by the ripples of the UAE’s desert sand dunes and flowing oases. The façade will be covered with digital displays that can be used to customize the building’s appearance for various occasions and celebrations.
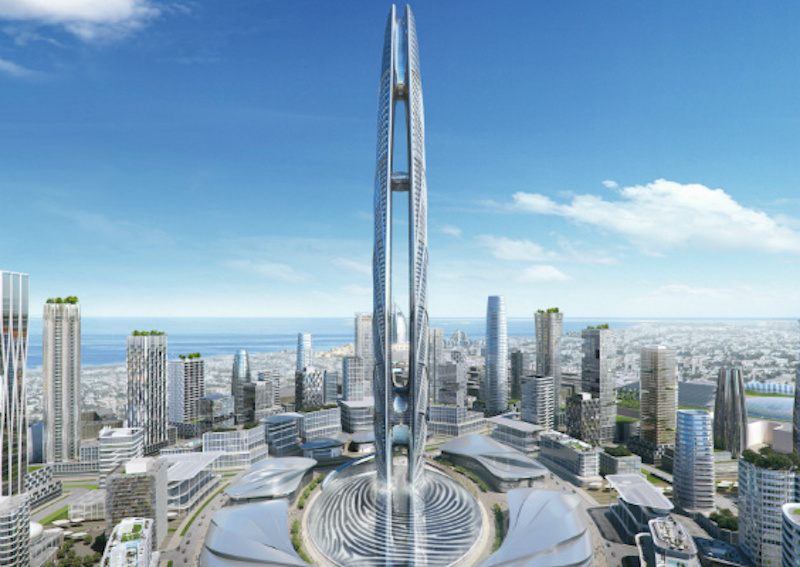 Rendering courtesy Dubai Holding.
Rendering courtesy Dubai Holding.
See Also: AS+GG-designed tower will be the tallest in China
The base of the tower is a reflecting pool that can be reconfigured into a staging structure to host various social, cultural, and artistic events and activities. It will feature multiple water fountains and a terraced outdoor amphitheater. A fully integrated retail component will surround Burj Jumeira’s base.
The tower will comprise multiple observation decks that provide 360-degree views of Dubai. The observation decks will include interactive experiences with the main viewing platform accessible via lifts with digital screens that carry the visitor through a distinctive experience until they reach the desired platform.
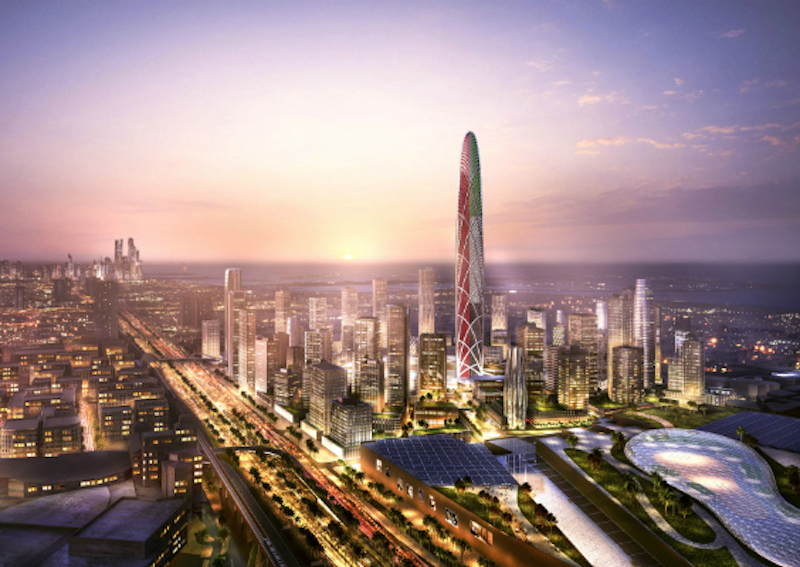 Rendering courtesy Dubai Holding.
Rendering courtesy Dubai Holding.
At the Burj Jumeira’s summit is the crown, a 450-meter-high (1,476 feet) space that includes a sky-lounge and interconnected sky-restaurant. The space can be used to host larger scale events and includes similar technologies as the observation decks to create fully immersive and interactive displays.
SOM designed the tower. Completion of the project's first phase is slated for 2023.
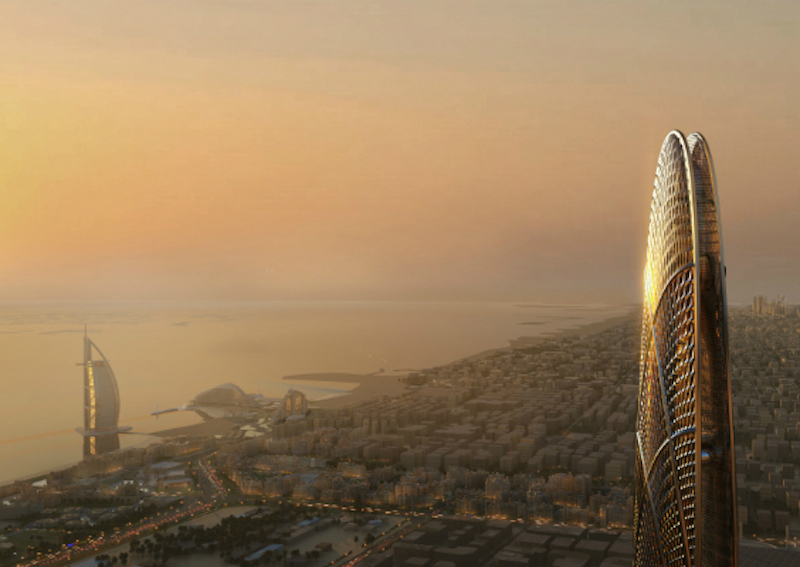 Rendering courtesy Dubai Holding.
Rendering courtesy Dubai Holding.
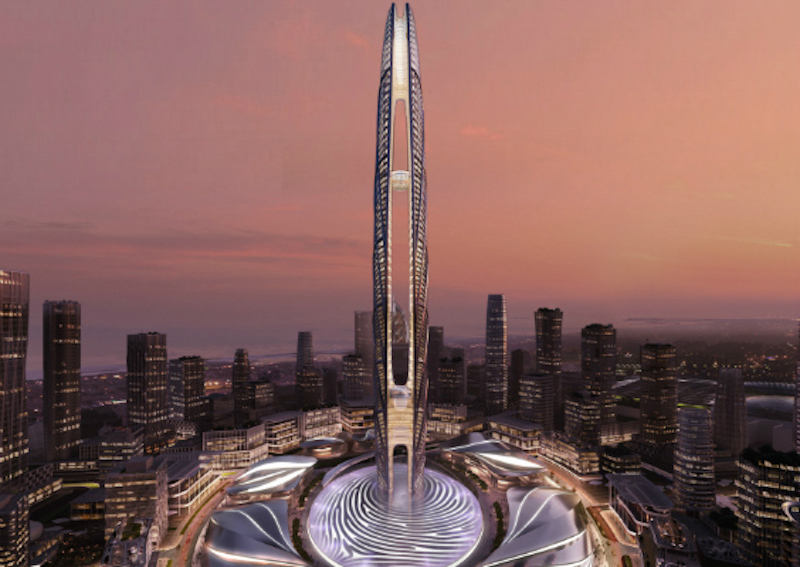 Rendering courtesy Dubai Holding.
Rendering courtesy Dubai Holding.
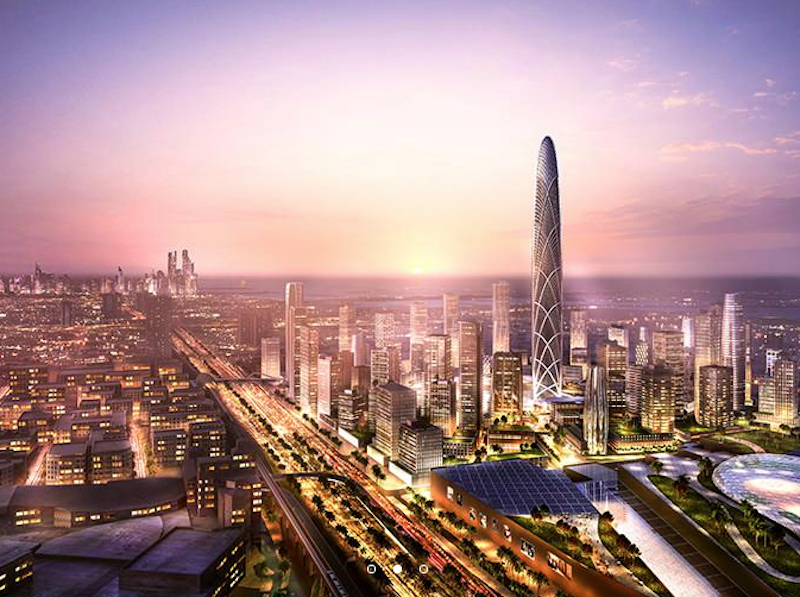 Rendering courtesy SOM | ATCHAIN.
Rendering courtesy SOM | ATCHAIN.
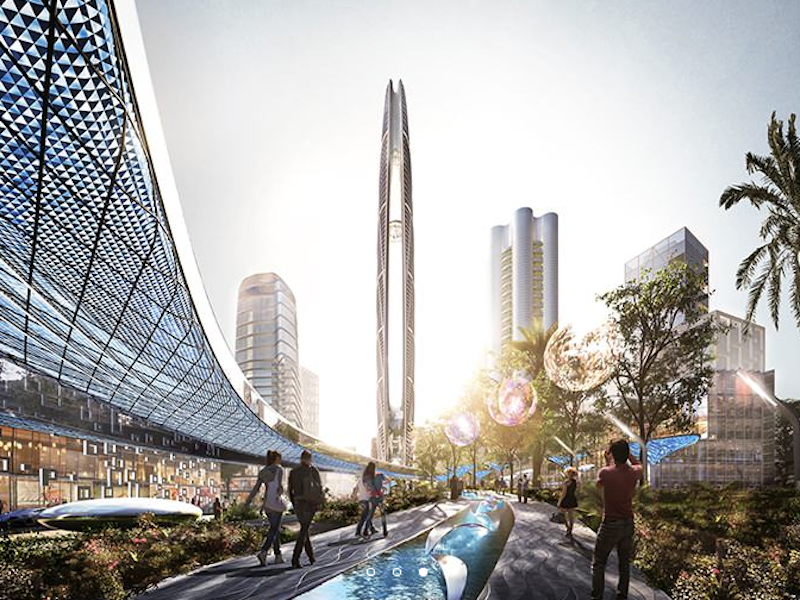 Rendering courtesy SOM | ATCHAIN.
Rendering courtesy SOM | ATCHAIN.
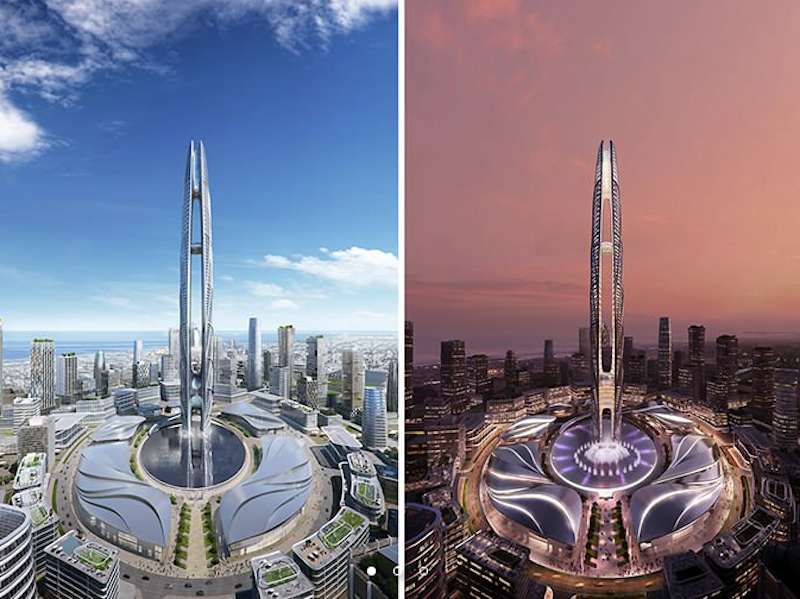 Rendering courtesy SOM | ATCHAIN.
Rendering courtesy SOM | ATCHAIN.
Related Stories
High-rise Construction | Sep 6, 2016
Peddle Thorp Architects' solar-powered Melbourne high-rise looks to go off the grid
The skyscraper would be the first in Australia to incorporate solar cells in its façade.
High-rise Construction | Aug 22, 2016
Tall buildings with a twist: CTBUH ranks the world’s 28 tallest twisting towers
In 2005, the Turning Toroso, designed by Santiago Calatrava, was completed, making it the first twisting skyscraper in the world.
High-rise Construction | Aug 1, 2016
Rising to the occasion: Dubai shows some pictures of proposed 500-step structure
Still in the planning stages, this building would serve tourists and power climbers alike.
High-rise Construction | Jul 26, 2016
Perkins+Will unveils plans for what will be Atlanta’s second-tallest tower
The 74-story 98 Fourteenth Street will be a mixed-use building with retail space and luxury residential units.
Concrete | Jul 20, 2016
Arup ensures Mexico City concrete skyscraper can withstand seismic activity
Double-V hangers and irregularly spaced gaps allow the structure to bend.
High-rise Construction | Jul 15, 2016
Zaha Hadid designs geometric flower-shaped tower for sustainable Qatar city
The 38-story building will have a mashrabiya latticed facade with hotel and residential space inside.
High-rise Construction | Jul 14, 2016
New San Francisco mixed-use tower billed as most earthquake-resistant building on the West Coast
A megabrace is a key seismic component at 181 Fremont, with offices, residences, and retail space.
High-rise Construction | Jul 14, 2016
Shigeru Ban designs tower expected to be world’s tallest hybrid timber structure
To lessen the carbon footprint, Terrace House in Vancouver will be made of wood sourced from British Columbia.
High-rise Construction | Jul 12, 2016
Three-tiered, 57-story high-rise development from Arquitectonica coming to Miami
The structure will be the tallest building in the Edgewater District
Office Buildings | Jul 11, 2016
CetraRuddy designs office tower for Manhattan’s Meatpacking district
Plans originally called for a hotel, but the architect and developers adapted their design for commercial use.


