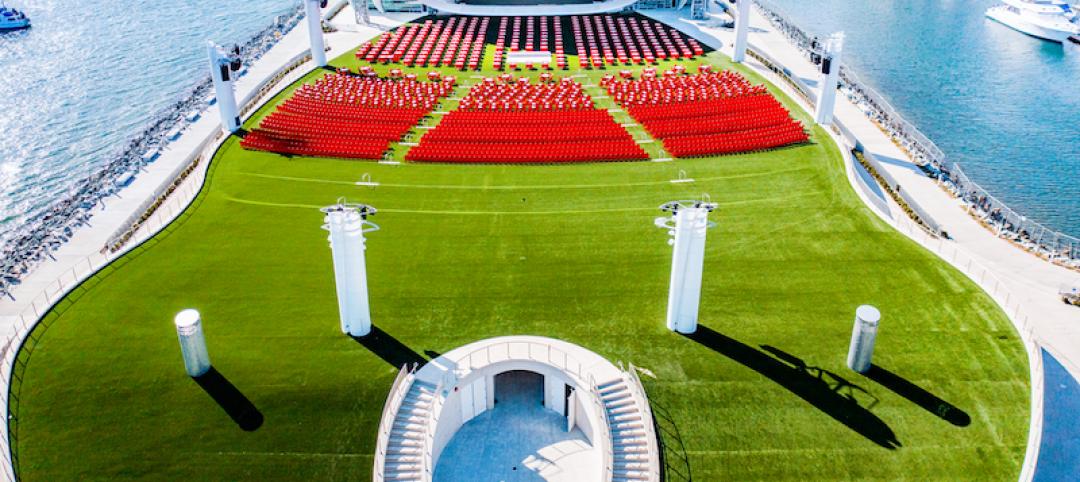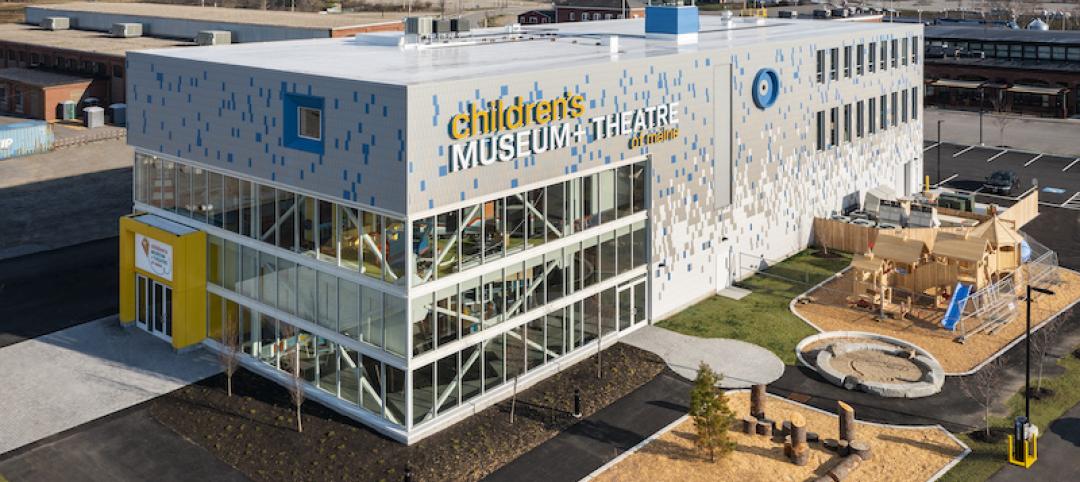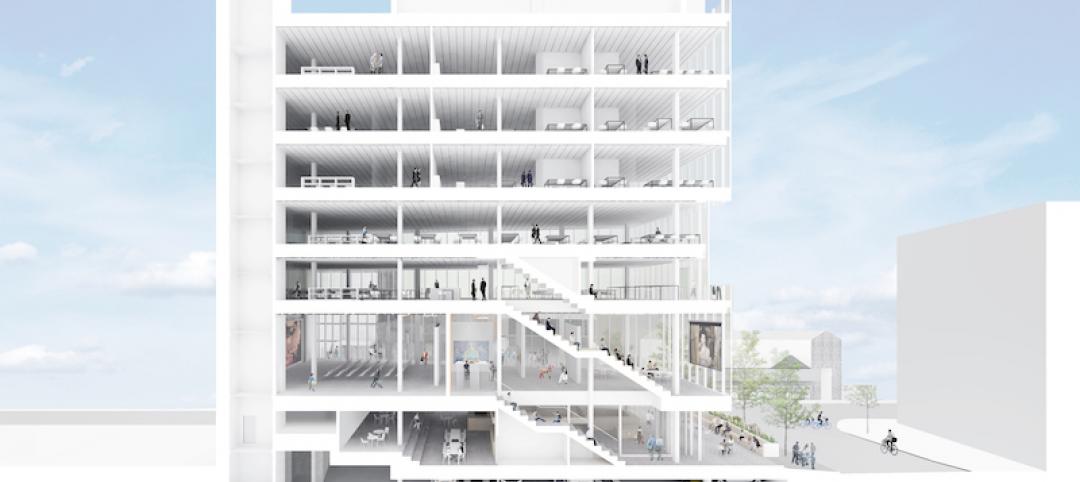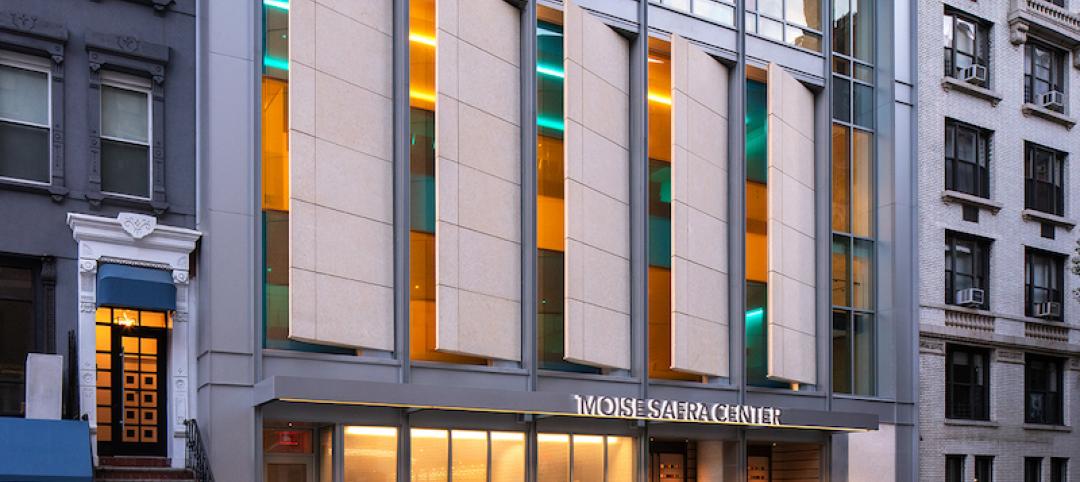How important are athletic programs to U.S. school districts? Here's one leading indicator: In 2005, the National Football League sold 17 million tickets. That same year, America's high schools sold an estimated 225 million tickets to football games, according to the American Football Coaches Association.
In towns and cities across the nation, student athletics are both a thriving industry and a source of community pride. To keep up with demand, public school districts are replacing antiquated facilities with increasingly sophisticated sports complexes that rival, at a somewhat smaller scale, anything to be found in professional venues.
Nowhere is this phenomenon more pronounced than in Texas, where high school athletics has been dramatized in the film and TV series “Friday Night Lights.” Lured by the advertising, gate revenue, and publicity that can be accrued from hosting playoff games and tournaments, school districts and communities in the Lone Star state are creating ever more sophisticated stadiums and athletic facilities.
In Texas, stadiums and athletic centers may serve students from several school districts. They may involve complex partnerships between school districts and city or county governments, or even shared arrangements with professional sports teams. The newest facilities feature such amenities as suites, state-of-the-art press boxes, and the latest artificial turf to guard against injuries to student athletes.
 Pizza Hut Park in Frisco, Texas, is the home of the FC Dallas Major League Soccer Team. It's also the home of the home stadium for Frisco Independent School District high school football. The complex also includes 17 championship-quality soccer fields and hosts tournaments and concerts. All photos by HKS/Blake Marvin |
“The obvious reason for updating is growth,” said Mark VanderVoort, AIA, SVP of education facilities for Dallas-based architects HKS, Inc., which has worked on five high school stadium projects in the last four years. Older facilities, some dating to the late '40s and '50s, may not have enough seats or enough fields to meet scheduling demands in growing communities, he notes. In some cases, a school district may choose to build a larger facility at a specific high school, or it may build a centralized facility on a separate site for several schools, making it a new focal point for the community.
Partnering with the pros
One of the prime examples of this phenomenon is Pizza Hut Park, home of Major League Soccer's FC Dallas soccer club, and also home to the four different high school football teams in the Frisco Independent School District just north of Dallas. The 21,193-seat stadium, with its 18,500-sf skybox suites and luxury restaurant, is part of a 117-acre complex that takes in 17 championship-quality soccer fields (also shared with the school district), as well as a 300-seat junior varsity football facility with press box and scoreboard.
Completed in late 2005, the HKS-designed complex was created through a four-way deal between Hunt Sports Group (owner of FC Dallas), the city of Frisco and its economic and community development corporations, the Frisco Independent School District, and Collin County.
“The county was looking to build recreational fields for soccer in that area and the school district had already funded and started design work on a new high school football field,” said Craig Stockwell, AIA, principal in charge of the project for HKS. “The city wanted to bring the MLS team there—they were playing at the Cotton Bowl at the time—to create a soccer complex that would also double as a high school football stadium.”
The school district had budgeted $23 million for design and construction of a stadium, but by entering into the public-private partnership, the district was able to get a bigger, better facility for a contribution of only $10 million. The total cost of the complex was $80 million, with Hunt Sports Group contributing $25 million and the city and county picking up the rest of the tab.
The city of Frisco owns the stadium and soccer complex, while HSG manages the facility and books concert dates at it through a deal with Anschutz Entertainment Group. Ancillary revenue from parking, the $25 million Pizza Hut naming rights deal, and concert revenue is shared between HSG and the city/county partnership.
The city and county agreed to let the sports people from HSG make all major design and construction decisions. “Hunt was recognized as the project leader from the outset,” said Stockwell. By creating what Stockwell calls “the ultimate multipurpose facility,” HSG was able book tournaments, playoff games, and numerous other events. “The complex was used 300 days in 2006,” he says. The school district gets the use of the stadium on scheduled Fridays during football season and shares in high school playoff and tournament revenue.
Stockwell said the stadium was intentionally designed with an unobstructed concourse for the nonstop action of soccer, but that design philosophy was also utilized to allow it to be adaptable enough to host concerts for up to 30,000 music fans, high school football games that usually seat around 10,000, U.S. National Soccer Team matches, and the 2005 MLS Cup.
It was also the final stadium project for NFL and National Soccer Hall of Fame member Lamar Hunt, who died last December of complications related to prostate cancer. “He was very involved in the project,” says Stockwell. “He sent us sketches and came to every design presentation and all job site meetings during construction.”
One for all: maximizing revenue, consolidating functions
Pizza Hut Park is used by four different schools in Frisco and shares facilities for both high school football and soccer. Building one facility for several schools in a district is a way to maximize a new facility's revenue potential and create a more sophisticated gathering place that can host playoffs and other events.
The $33 million Dallas Independent School District complex serves 12 high schools in south Dallas and encompasses a 12,000-seat stadium, a 7,500-seat fieldhouse, and shared parking. While it has a high-tech scoreboard, press box, and the newest FieldTurf, it also consolidates support functions such as locker rooms and training facilities. This allows it to be situated on roughly half the site area typically needed for a stadium and fieldhouse of its size, saving the district considerable construction costs.
 Midlothian Stadium has offset grandstands near the corners of its field to give a visible performance position to each school's marching band. |
“Another driver of these facilities is simply keeping up with the Joneses,” said HKS's VanderVoort. “The Dallas facility was designed to match service capability for a similar complex on the north side of Dallas. But even at its cost of $33 million, there is significant savings for the district here, because it is serving both basketball and football. It's also serving 12 schools, so there's less construction cost for the parking, and the people in south Dallas can now host their own playoff games. It's an expression of how the students and parents feel about themselves and the community of south Dallas.”
The Midlothian Independent School District, another growing community 30 miles south of Dallas, capitalized on a natural setting by building its new $14.2 million football and soccer stadium, completed in late 2006, in a ravine.
What allowed the 8,176-seat bowl to be carved out of a natural ravine were pre-cast concrete mass-stabilized-earth (MSE) retaining walls. The MSE walls, used mostly in highway construction, hold back the ravine walls to form the bowl 12-15 feet above grade. Cheaper than buildi
 In addition to a 12,000-seat stadium, the Dallas Independent School District's complex also includes a 7,500-seat fieldhouse. |
ng full grandstands, the retaining walls were a cost-effective and sound way to form a natural seating bowl. This results in a design that is “more of a park setting,” says HKS's VanderVoort.
Another nice touch was suggested by the client: locating the seating areas for the bands and drill teams in the corners of the stadium facing the field at a 45-degree angle. “It eliminates the havoc of sitting on the same side as your band and not being able to hear them,” says VanderVoort.”
As at Pizza Hut Park, the Midlothian stadium also uses an open concourse design with four concession stands, plus restrooms situated on the corners of the field. This is a feature HKS is using on nearly all of its stadium projects.
Amenities include 2,000 parking spaces and a two-story press box. The Midlothian school district brought in nearly $90,000 in advertising revenue from the stadium in its first season, in addition to revenue from hosting band competitions and other events.
Related Stories
Giants 400 | Aug 30, 2021
2021 Giants 400 Report: Ranking the largest architecture, engineering, and construction firms in the U.S.
The 2021 Giants 400 Report includes more than 130 rankings across 25 building sectors and specialty categories.
Resiliency | Aug 19, 2021
White paper outlines cost-effective flood protection approaches for building owners
A new white paper from Walter P Moore offers an in-depth review of the flood protection process and proven approaches.
Cultural Facilities | Aug 2, 2021
A new venue for the San Diego Symphony’s outdoor performances opens this week
Rady Shell at Jacobs Park was funded almost entirely by private donors.
Cultural Facilities | Jun 28, 2021
Maine’s Children’s Museum & Theatre moves into new location that doubles its size
Interactive exhibits are among its features.
Resiliency | Jun 24, 2021
Oceanographer John Englander talks resiliency and buildings [new on HorizonTV]
New on HorizonTV, oceanographer John Englander discusses his latest book, which warns that, regardless of resilience efforts, sea levels will rise by meters in the coming decades. Adaptation, he says, is the key to future building design and construction.
Multifamily Housing | Jun 3, 2021
Student Housing Trends 2021-2022
In this exclusive video interview for HorizonTV, Fred Pierce, CEO of Pierce Education Properties, developer and manager of off-campus student residences, chats with Rob Cassidy, Editor, MULTIFAMILY Design + Construction about student housing during the pandemic and what to expect for on-campus and off-campus housing in Fall 2021 and into 2022.
Digital Twin | May 24, 2021
Digital twin’s value propositions for the built environment, explained
Ernst & Young’s white paper makes its cases for the technology’s myriad benefits.
Wood | May 14, 2021
What's next for mass timber design?
An architect who has worked on some of the nation's largest and most significant mass timber construction projects shares his thoughts on the latest design trends and innovations in mass timber.
Cultural Facilities | Apr 1, 2021
A Connecticut firm deploys design to assist underserved people and communities
Hartford, Conn.-based JCJ Architecture traces its roots to 1936, when the U.S. was just coming out of an economic depression and its unemployment rate was still 14%. In 2021, with the country trying to recover economically from the impact of the coronavirus, and with questions about social inequity entering the public debate as rarely before, JCJ has focused its design work on projects and clients that are committed to social responsibility and advocacy, particularly for underserved or marginalized communities.
Cultural Facilities | Mar 1, 2021
Moise Safra Center completes in New York City
The project will act as a second home for the Jewish community it serves.






![Oceanographer John Englander talks resiliency and buildings [new on HorizonTV] Oceanographer John Englander talks resiliency and buildings [new on HorizonTV]](/sites/default/files/styles/list_big/public/Oceanographer%20John%20Englander%20Talks%20Resiliency%20and%20Buildings%20YT%20new_0.jpg?itok=enJ1TWJ8)









