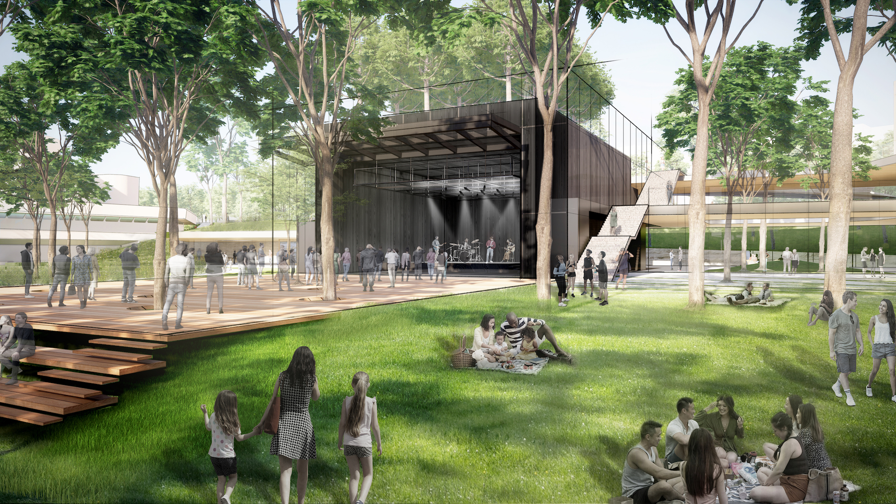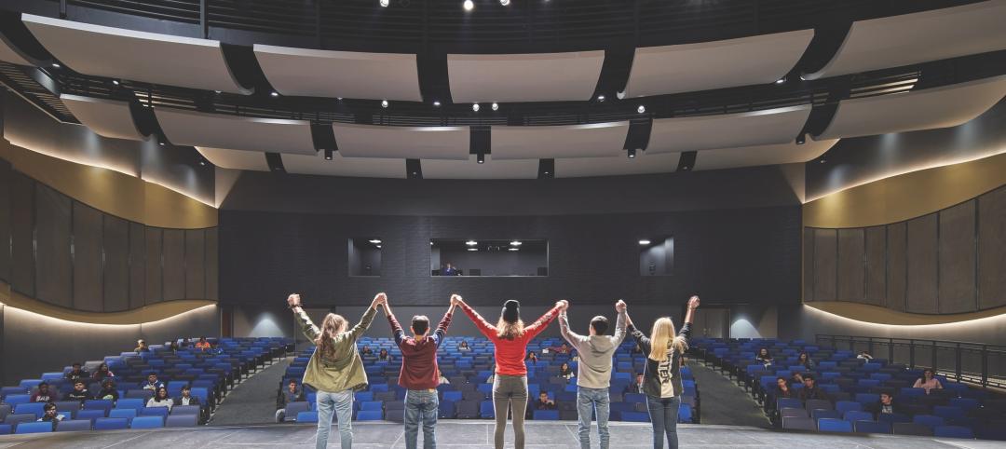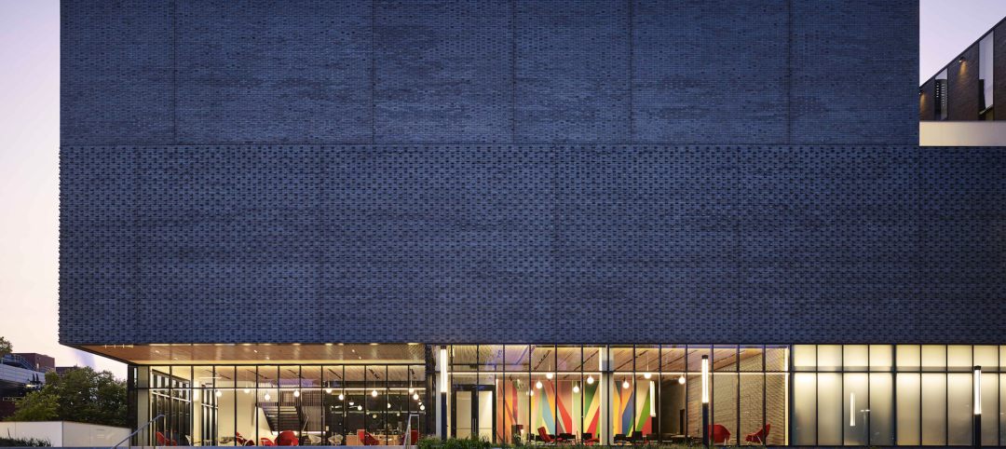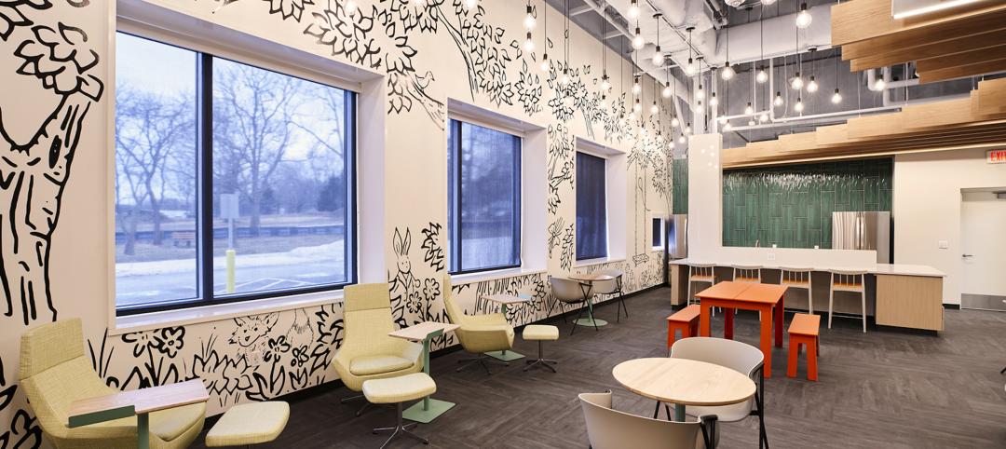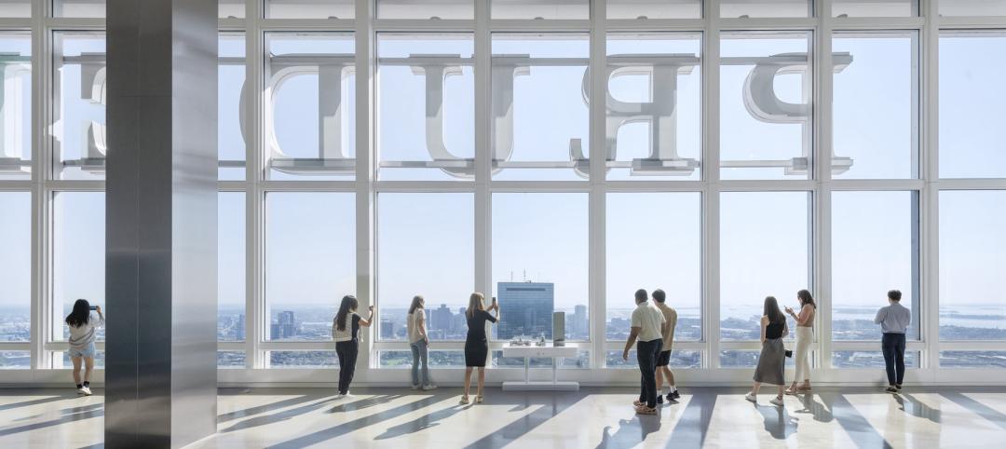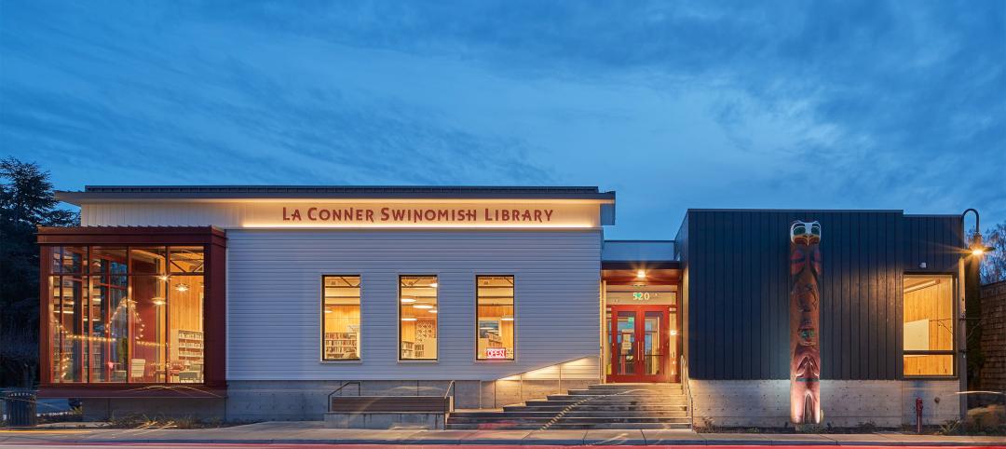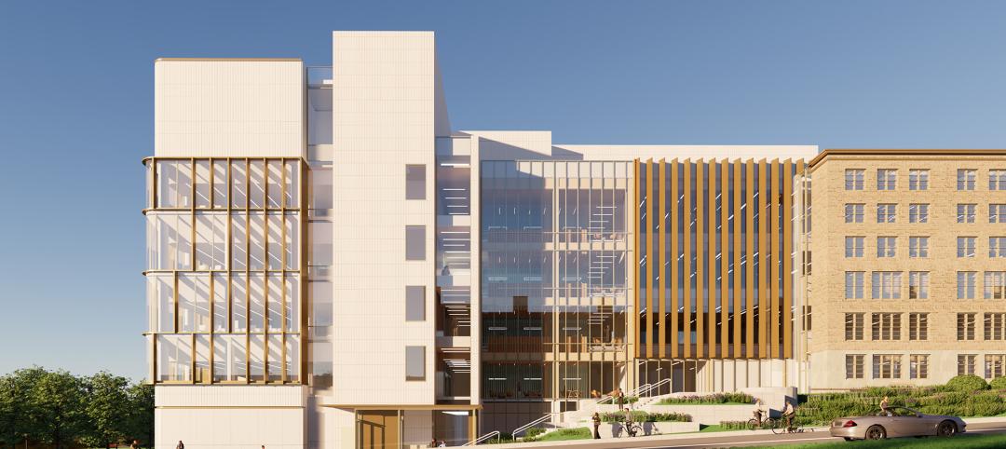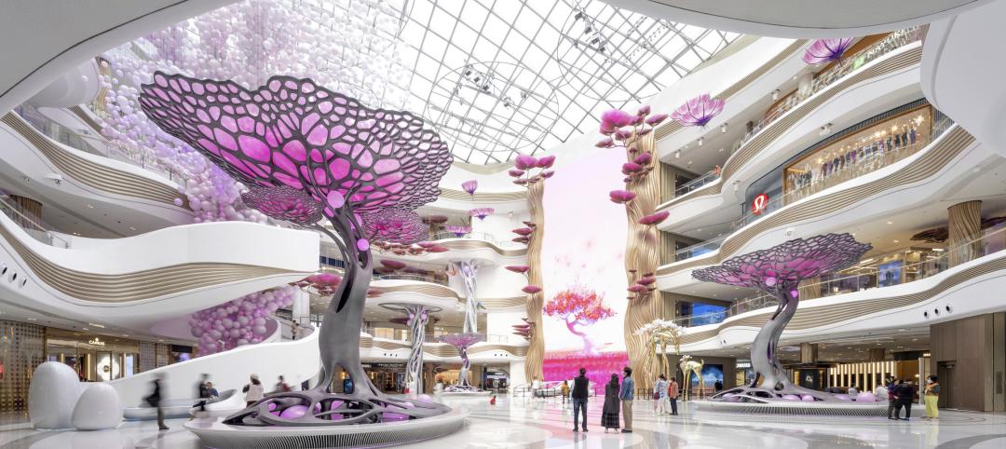Diller Scofidio + Renfro recently presented plans to restore the Kalita Humphreys Theater at the Dallas Theater Center (DTC) in Dallas. Originally designed by Frank Lloyd Wright, this theater is the only freestanding theater in Wright’s body of work, DS+R said in a news release. “The Kalita Humphreys Theater is a mid-century architectural masterpiece in need of a thoughtful update after several generations of cultural, technological, and urban change,” says Kevin Moriarty, DTC’s artistic director.
“Over the years, a combination of neglect and additions have compromised the building’s integrity,” the release says. “Restoring the Kalita Humphreys Theater to its original state requires a multifaceted approach that involves surgical extraction, selective reconstruction, careful preservation, and faithful reinterpretation of Wright’s design intent.”
The design plan calls for removal of superfluous elements added over time, including the 1968 lobby extension that compromised the original massing of the building. Architectural details will be refurbished, including mid-century light fixtures, air grilles, door handles, window moldings, and furniture.
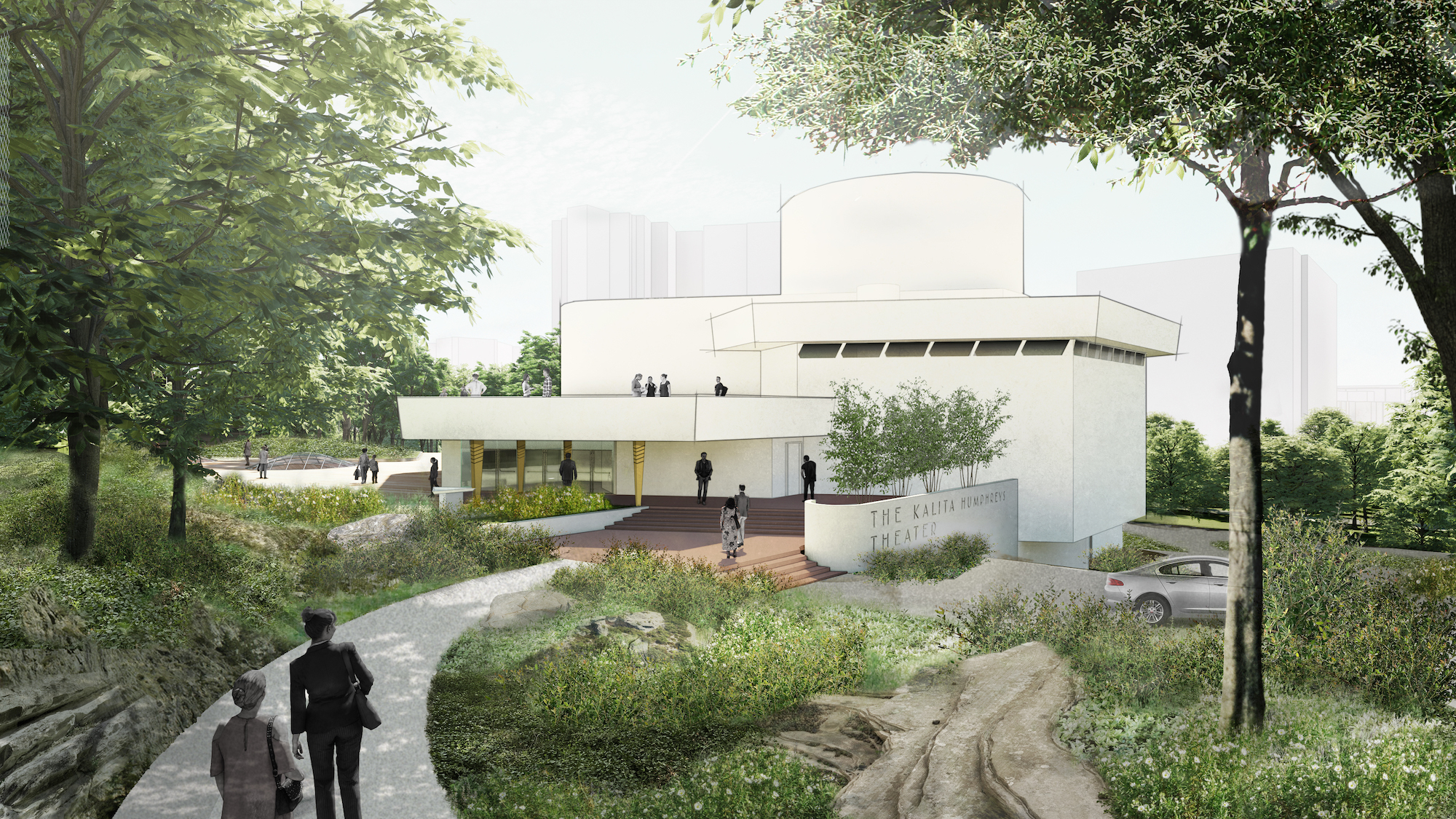
The building will undergo modernization including upgraded lighting, AV, stage infrastructure, and other back-of-house functions to improve flexibility for a wider range of performances. Seating will be re-raked to resemble the 1959 auditorium, but each row will be staggered to improve sightlines. A central information point and historical center in the campus lobby will orient and engage visitors.
The theater’s surrounding landscape will get a makeover to make the site more engaging throughout the day. Over the years, the bucolic setting has been fragmented by large parking lots and a tangle of roadways. Bluffs removed as part of the 1968 addition are irrecoverable, but a lightly reshaped landscape will echo the original topography. Invasive bamboo will be removed in favor of native grasses and shrubs, helping to control erosion and absorb runoff. Improved visual and physical linkages will provide connections to adjoining trails.
New courtyards and plazas, upper-level green roofs, a bosque, walkways, and a restaurant and café will be constructed. A 100-seat black box theater with a walkable ceiling grid and an operable façade will open onto one of the courtyards, creating an indoor/outdoor venue with flexible seating configurations. A multipurpose pavilion will offer a flexible infrastructure for formal and informal events, including public classes and workshops. More cellular spaces in the rehearsal and education ‘tower’ will house small, immersive productions.
Also on the project team:
Design Architect: Diller Scofidio + Renfro, (Partner-in-Charge: Charles Renfro)
Local Architect: BOKA Powell
Landscape Architects: Reed Hilderbrand
Historic Preservation: Harboe Architects
Structural Engineer: Robert Silman Associates
Civil & Traffic Engineer: Pacheco Koch
Mechanical, Electrical & Plumbing Engineer: Syska Hennessy Group
Construction Manager: Beck Construction
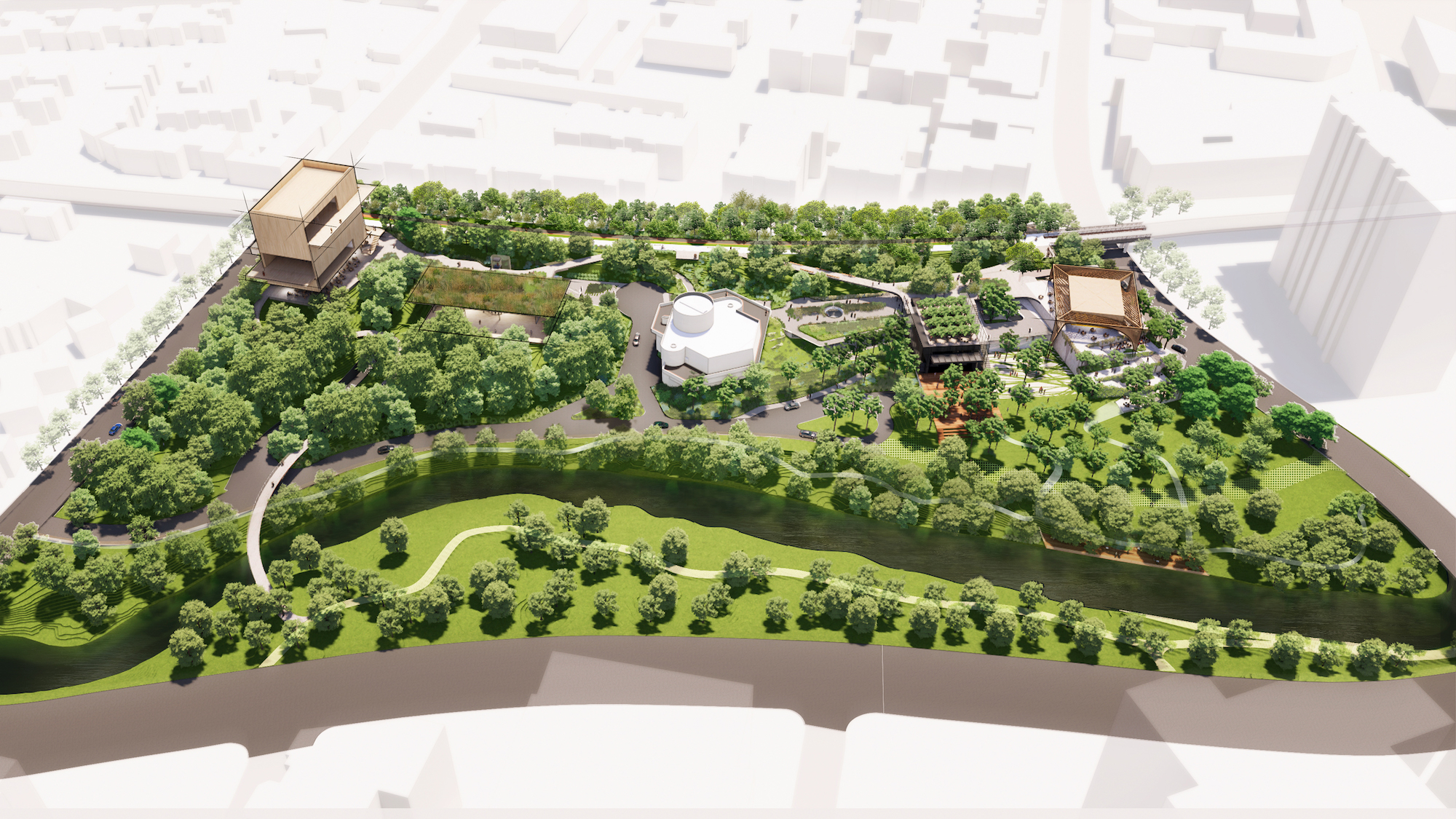
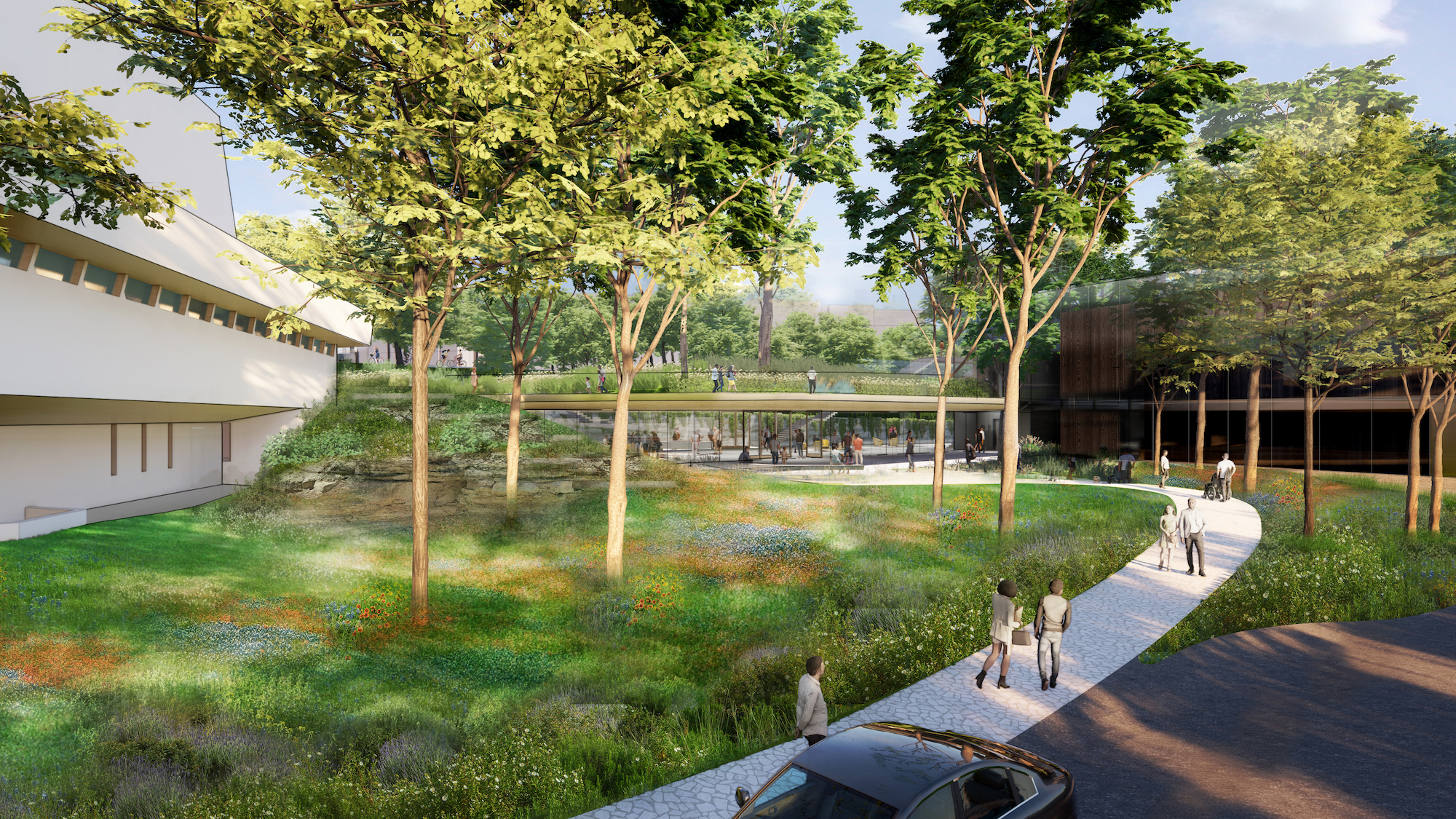
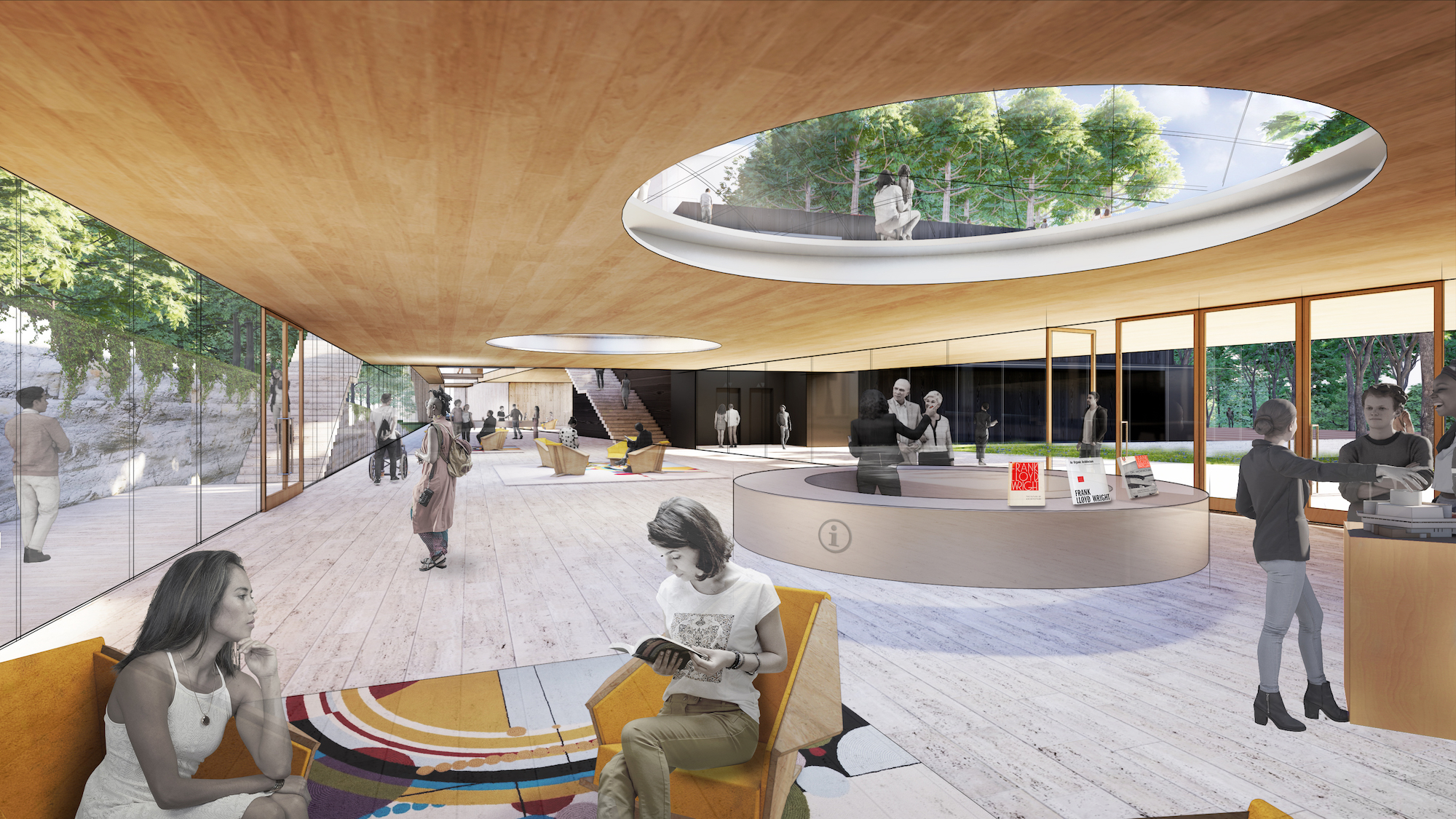
Related Stories
Sponsored | Performing Arts Centers | Jan 17, 2024
Performance-based facilities for performing arts boost the bottom line
A look at design trends for “budget-wise” performing arts facilities reveals ways in which well-planned and well-built facilities help performers and audiences get the most out of the arts. This continuing education course is worth 1.0 AIA learning unit.
Cultural Facilities | Nov 21, 2023
Arizona’s Water Education Center will teach visitors about water conservation and reuse strategies
Phoenix-based architecture firm Jones Studio will design the Water Education Center for Central Arizona Project (CAP)—a 336-mile aqueduct system that delivers Colorado River water to almost 6 million people, more than 80% of the state’s population. The Center will allow the public to explore CAP’s history, operations, and impact on Arizona.
Giants 400 | Nov 6, 2023
Top 65 Cultural Facility Construction Firms for 2023
Turner Construction, Clark Group, Whiting-Turner, Gilbane, and Holder Construction top BD+C's ranking of the nation's largest cultural facilities sector general contractors and construction management (CM) firms for 2023, as reported in the 2023 Giants 400 Report. Note: This ranking includes revenue from all cultural building sectors, including concert venues, art galleries, museums, performing arts centers, and public libraries.
Giants 400 | Nov 6, 2023
Top 60 Cultural Facility Engineering Firms for 2023
KPFF, Arup, Thornton Tomasetti, Tetra Tech, and WSP head BD+C's ranking of the nation's largest cultural facilities sector engineering and engineering architecture (EA) firms for 2023, as reported in the 2023 Giants 400 Report. Note: This ranking includes revenue from all cultural building sectors, including concert venues, art galleries, museums, performing arts centers, and public libraries.
Giants 400 | Nov 6, 2023
Top 110 Cultural Facility Architecture Firms for 2023
Populous, Gensler, HGA, DLR Group, and Quinn Evans top BD+C's ranking of the nation's largest cultural facilities sector architecture and architecture engineering (AE) firms for 2023, as reported in the 2023 Giants 400 Report. Note: This ranking includes revenue from all cultural building sectors, including concert venues, art galleries, museums, performing arts centers, and public libraries.
Cultural Facilities | Sep 24, 2023
Boston’s Prudential Center showcases a new three-floor observatory
A reconfiguration of mechanical and cooling systems made way for “View Boston,” designed by Perkins & Will.
Mass Timber | Sep 1, 2023
Community-driven library project brings CLT to La Conner, Wash.
The project, designed by Seattle-based architecture firm BuildingWork, was conceived with the history and culture of the local Swinomish Indian Tribal Community in mind.
Laboratories | Aug 24, 2023
Net-zero carbon science center breaks ground in Canada
Designed by Diamond Schmitt, the new Atlantic Science Enterprise Centre (ASEC) will provide federal scientists and partners with state-of-the-art space and equipment to collaborate on research opportunities.
Giants 400 | Aug 22, 2023
Top 115 Architecture Engineering Firms for 2023
Stantec, HDR, Page, HOK, and Arcadis North America top the rankings of the nation's largest architecture engineering (AE) firms for nonresidential building and multifamily housing work, as reported in Building Design+Construction's 2023 Giants 400 Report.
Giants 400 | Aug 22, 2023
2023 Giants 400 Report: Ranking the nation's largest architecture, engineering, and construction firms
A record 552 AEC firms submitted data for BD+C's 2023 Giants 400 Report. The final report includes 137 rankings across 25 building sectors and specialty categories.


