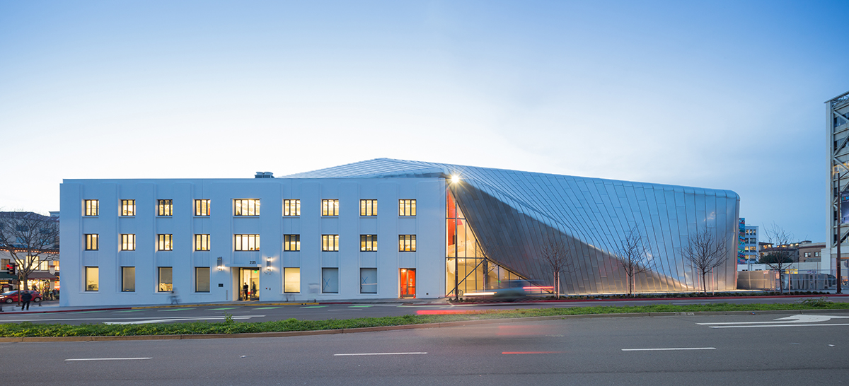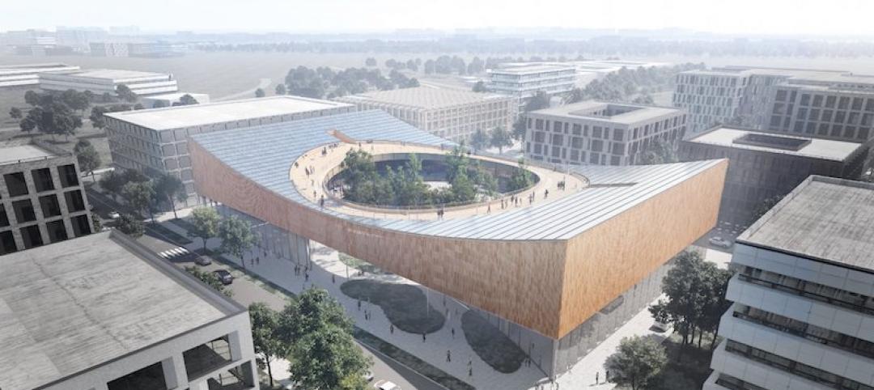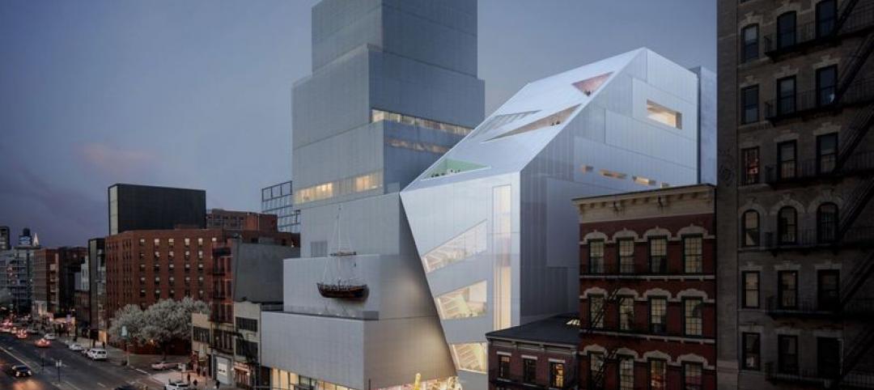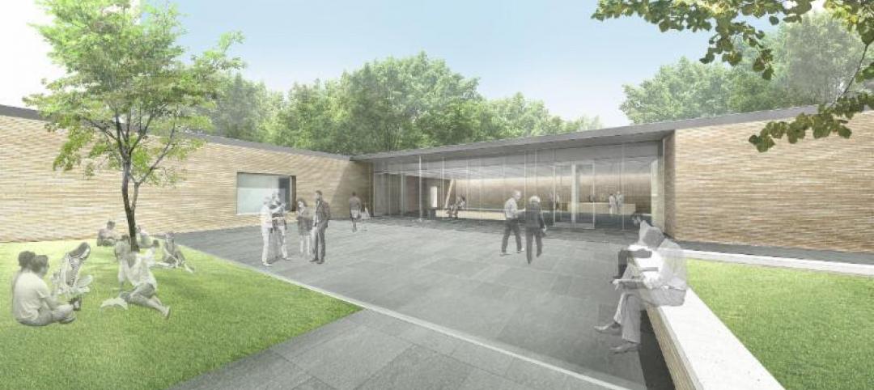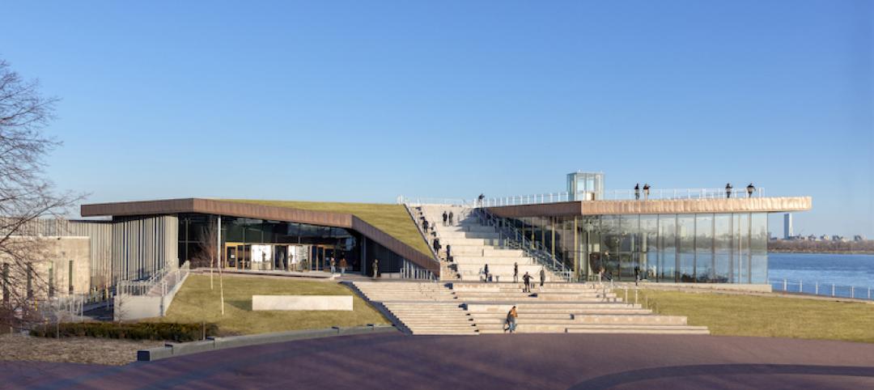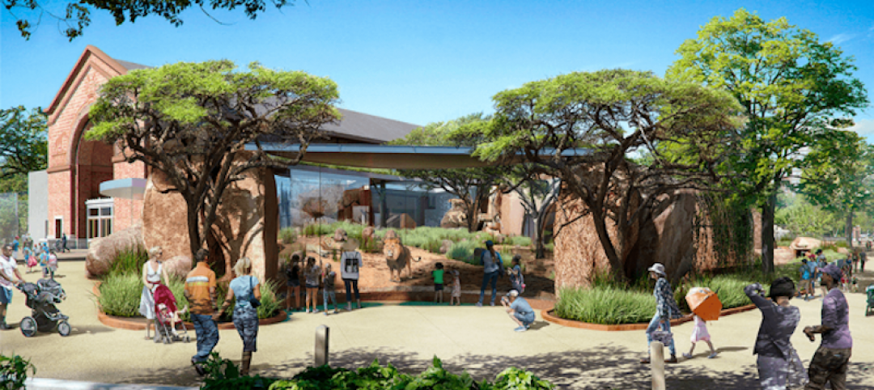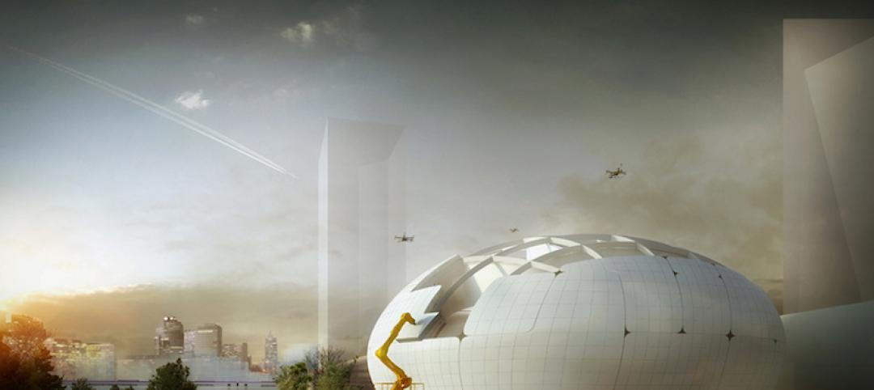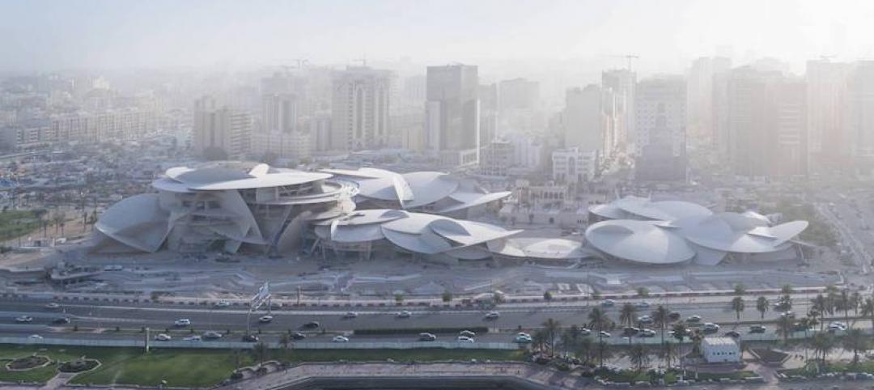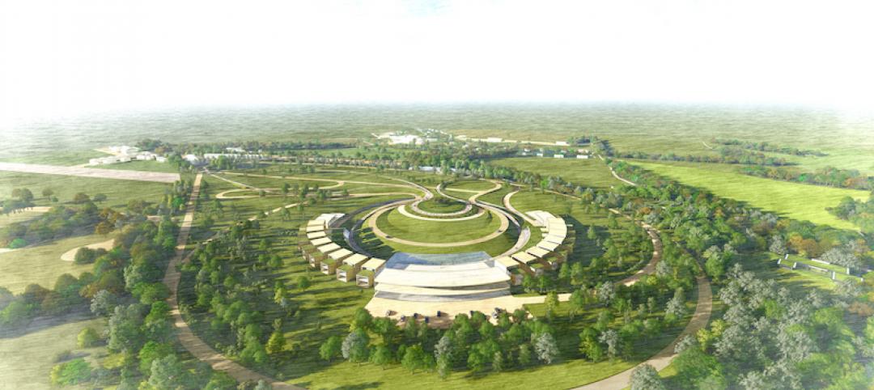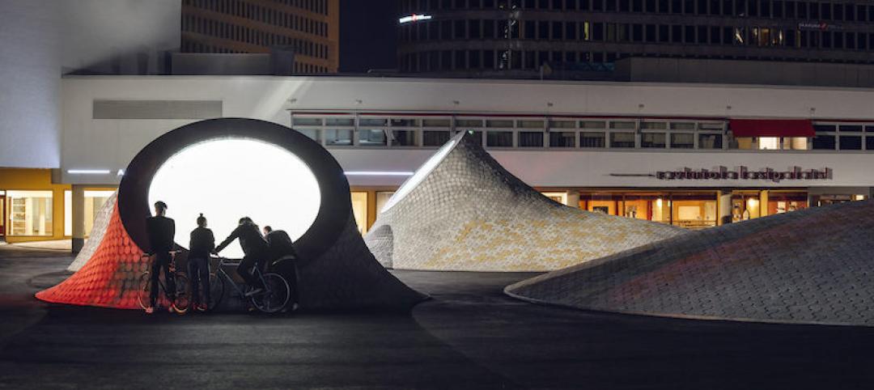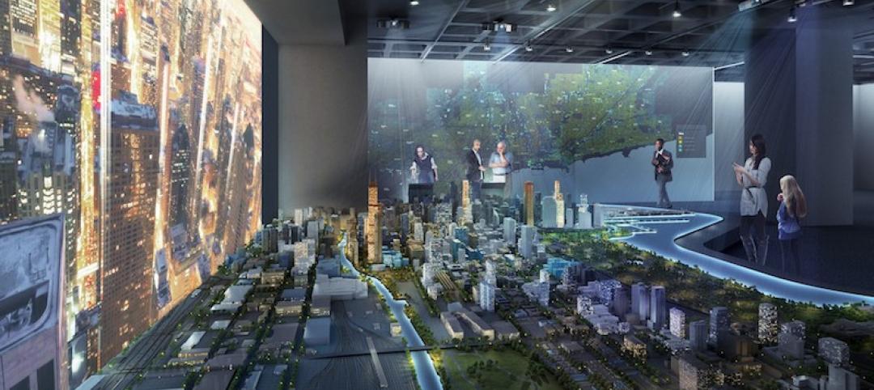The Berkeley Art Museum and Pacific Film Archive (BAMPFA), a $112 million project that opened in late January, is a mix of old and new.
One part is an adaptive reuse of an Art Deco printing plant from 1939. Interdisciplinary design firm Diller Scofidio + Renfro, along with executive architect EHDD, transformed the former printing plant into the primary gallery spaces of the museum.
While the Press Building has as classical look, a sleek new silver structure was added onto it. The new addition houses a film theater, library, study center, and a cafe.
The components total more than 83,000 sf, and a stainless steel ribbon wraps itself around the older structure, providing a visual link.
“The parts and pieces are intended to contrast with each other, but also to work together,” DS+R principal Charles Renfro said, according to the BAMPFA website.
The University of California at Berkeley museum has eight galleries with 25,000-sf of space, a theater, and an art lab. It holds 19,000 works of art and 17,500 films and videos.
The project is DS+R’s third building to open in California over the last year. The firm also designed The Broad Museum in Los Angeles and the McMurtry Art and Art History Building at Stanford University.
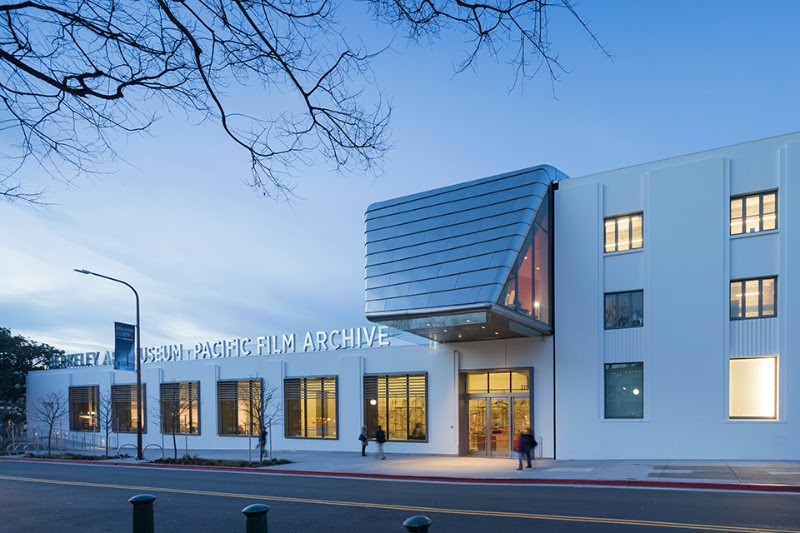 The museum's main entrance. Photo: Iwan Baan.
The museum's main entrance. Photo: Iwan Baan.
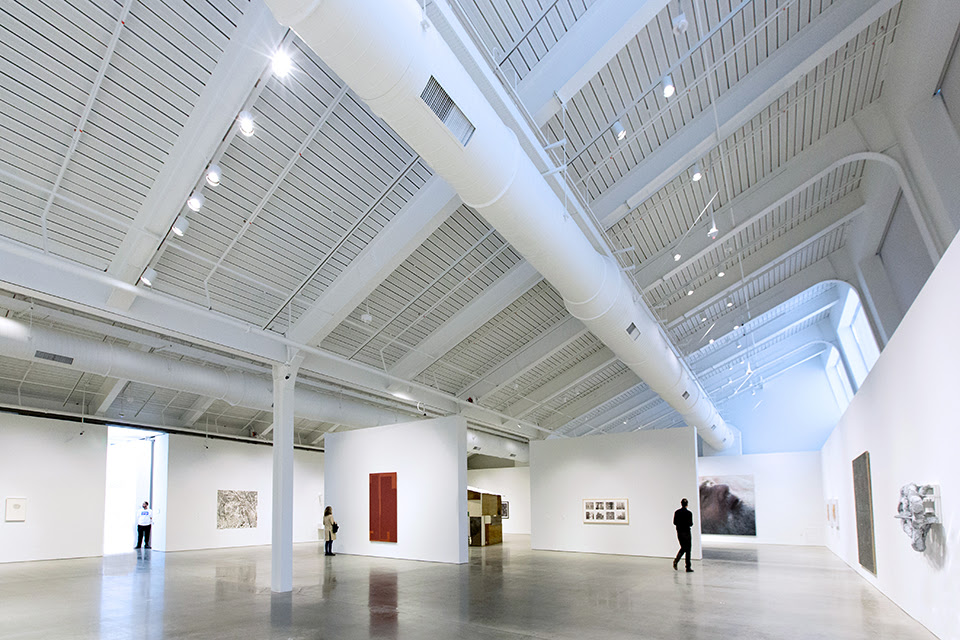 Ground floor gallery. Photo: Elizabeth Daniels.
Ground floor gallery. Photo: Elizabeth Daniels.
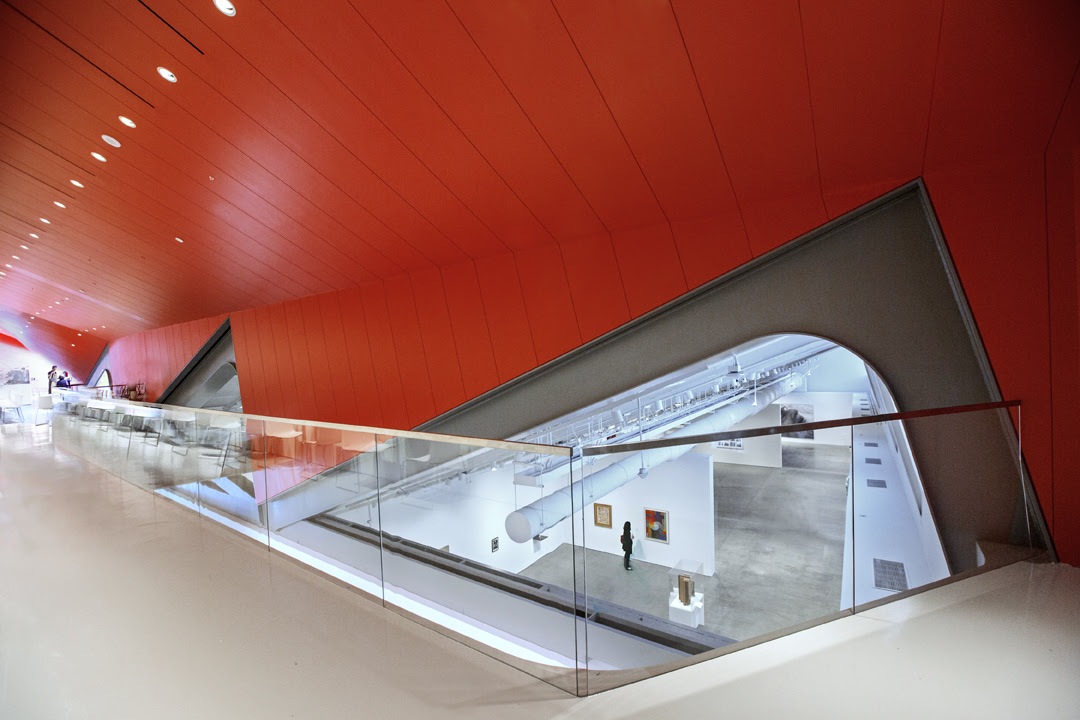 Corridor above the ground floor gallery. Photo: Elizabeth Daniels.
Corridor above the ground floor gallery. Photo: Elizabeth Daniels.
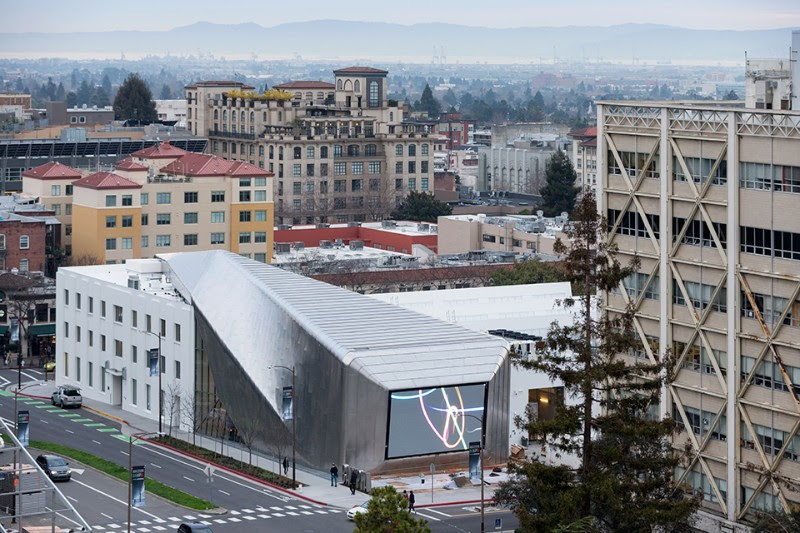 Aerial view of the BAMPFA. Photo: Iwan Baan.
Aerial view of the BAMPFA. Photo: Iwan Baan.
Related Stories
Museums | Jun 28, 2019
OMA unveils design for New Museum's second gallery building
The building is being designed by Office for Metropolitan Architecture/Shohei Shigematsu in collaboration with Cooper Robertson.
Museums | Jun 18, 2019
Frank Lloyd Wright Trust announces new Visitor and Education Center
Architect John Ronan will design the building.
Museums | May 15, 2019
The new Statue of Liberty Museum in New York seeks to educate and inspire
This LEED-Gold building features three exhibit spaces that give visitors more access to and engagement with the statue’s history.
Museums | May 10, 2019
Lincoln Park Zoo announces renovation plans and design for the Kovler Lion House
Construction will begin in fall 2019.
Museums | Feb 27, 2019
Seoul’s Robot Science Museum will be built by robots
Robots will be in charge of jobs such as molding, welding, and polishing metal plates for the museum’s façade, and 3D printing concrete.
Museums | Feb 22, 2019
The National Museum of Qatar takes its design from the desert rose
Jean Nouvel designed the museum.
Museums | Jan 16, 2019
Disused British airfield to become an automotive museum
Foster + Partners is designing the facility.
Museums | Sep 10, 2018
Helsinki’s underground art museum opens to the public
JKMM designed the space.
Architects | Jun 14, 2018
Chicago Architecture Center sets Aug. 31 as opening date
The Center is located at 111 E. Wacker Drive.


