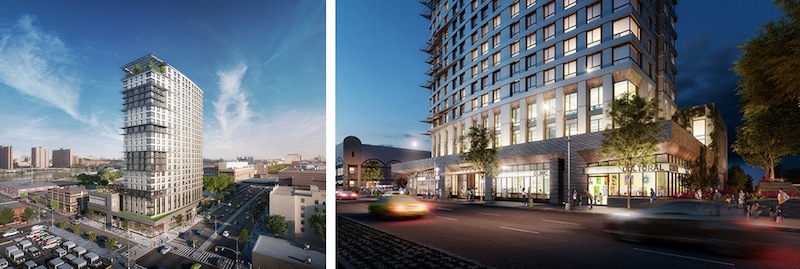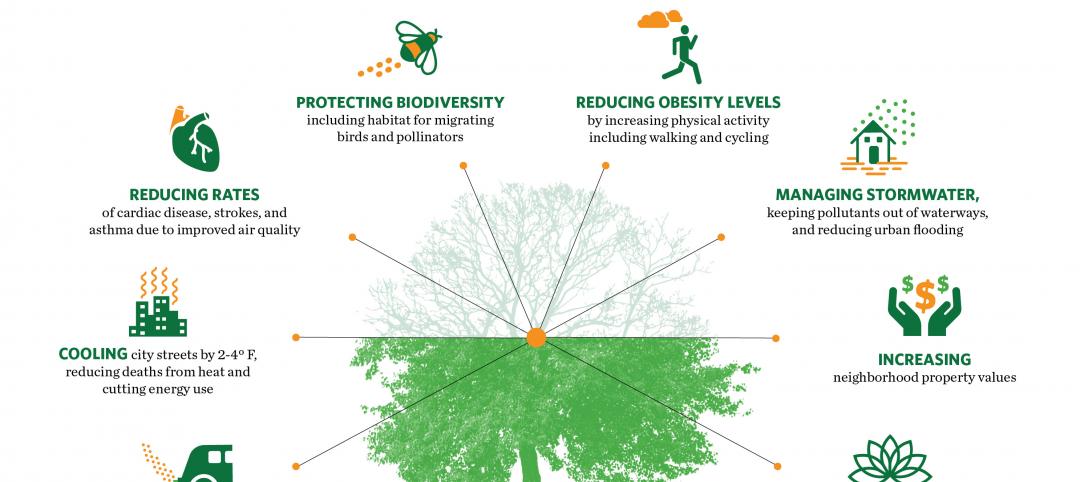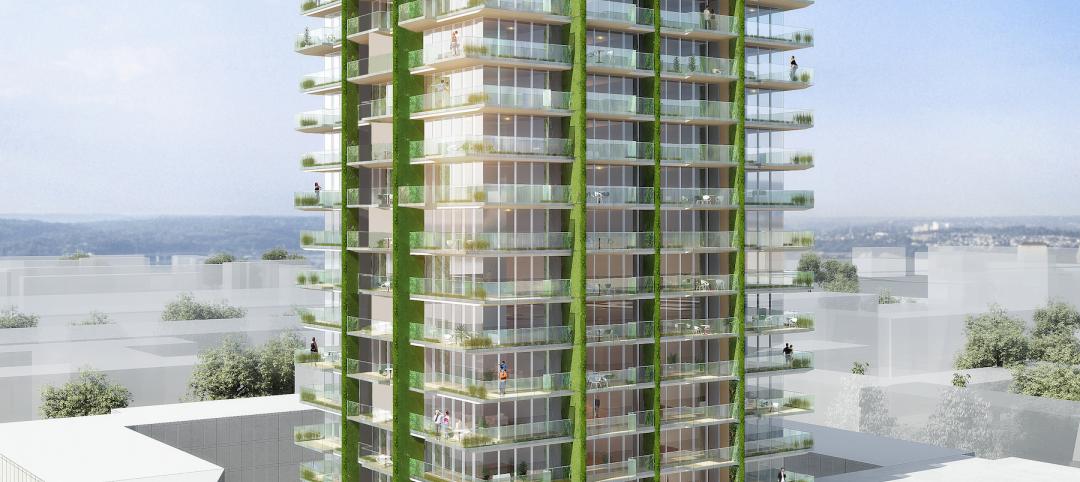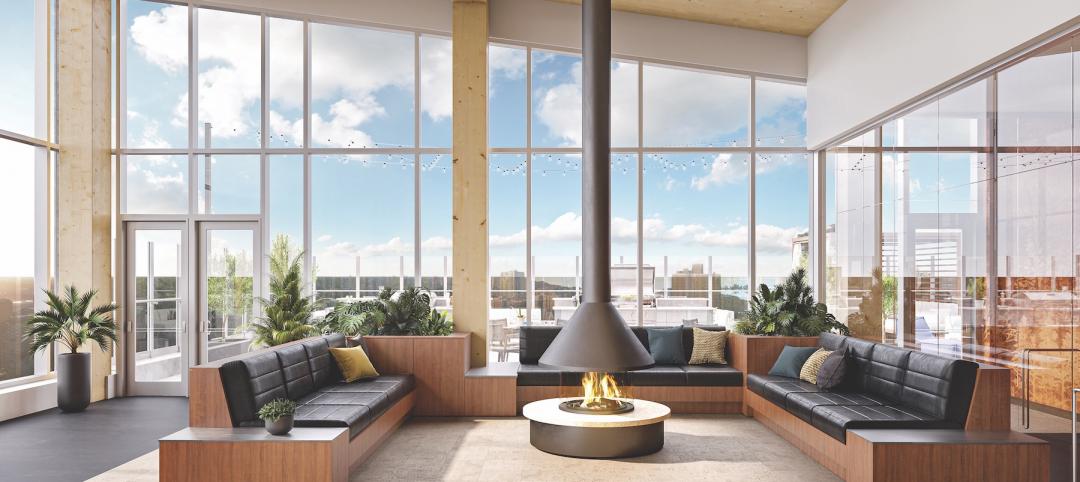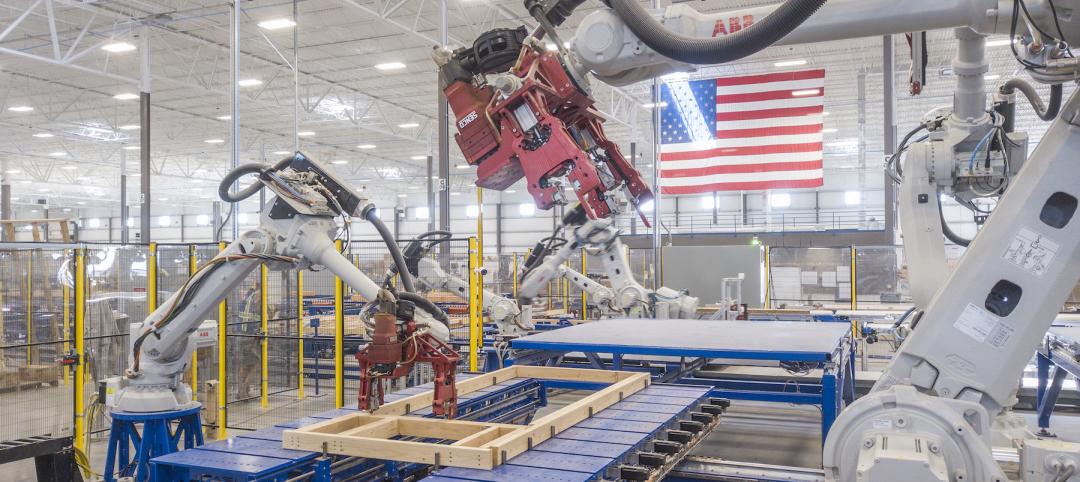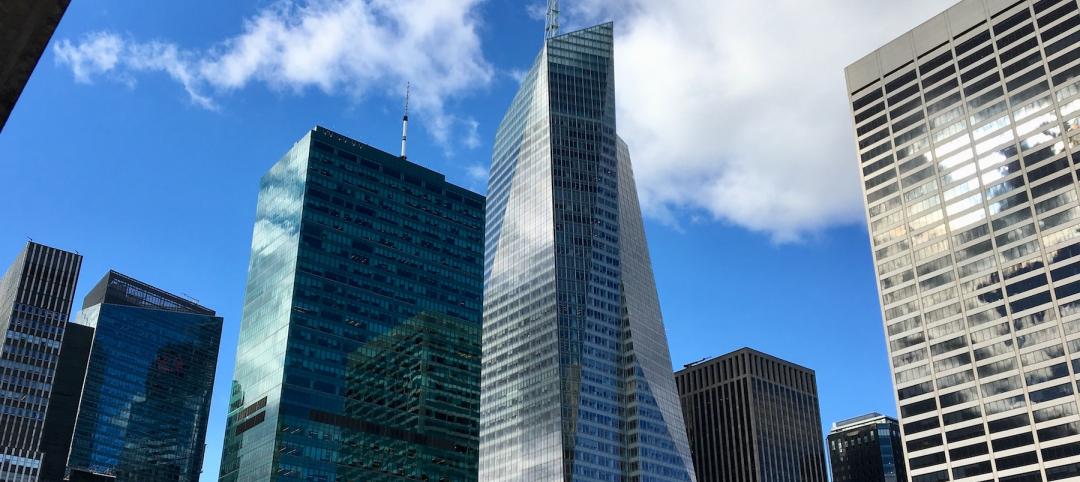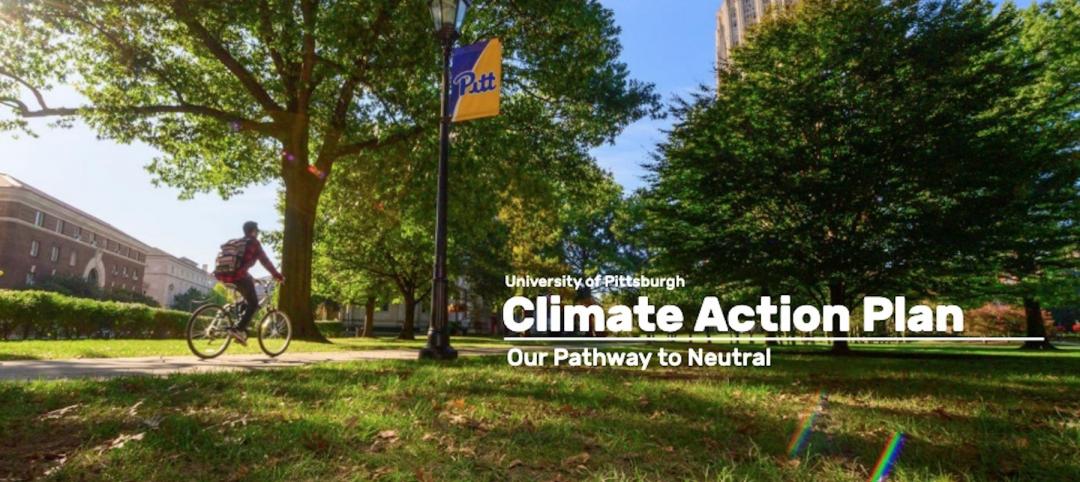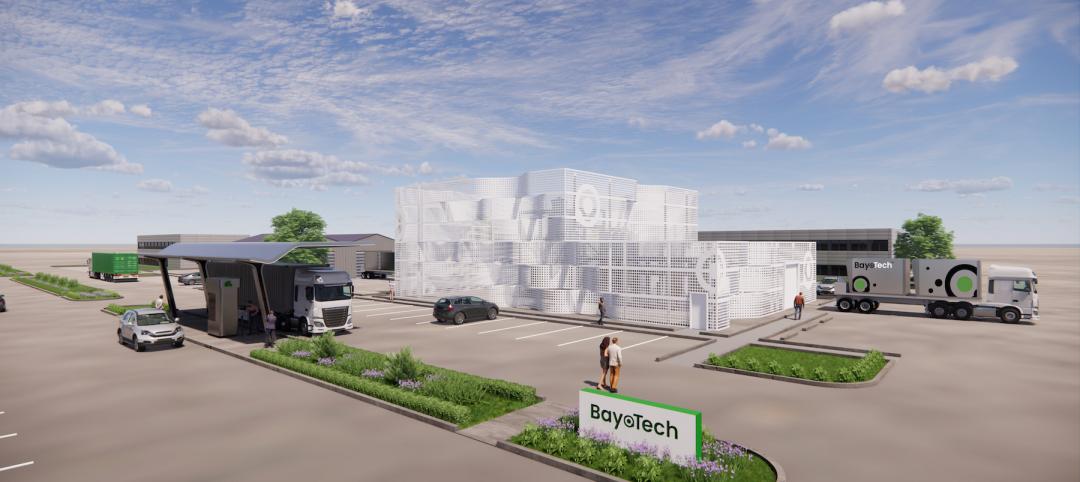A 24-story, 300,000-sf building that is being dubbed the largest residential Passive House project in North America will rise on the former site of a public school in the Mott Haven section of The Bronx, New York.
The mixed-use, mixed-income development calls for 241 housing units for low- and moderate-income families. The first three floors of the building will include a 44,480-sf charter school, a medical facility, cultural and community space that includes a 1,350-sf social service facility, and an 11,000-sf supermarket.
The project will also rehab and reopen the nearby Garrison Playground.
The development team that the New York City Department of Housing Preservation and Development has selected for this project is a joint venture comprised of the real estate developer Trinity Financial, the Bronx-based nonprofit development agency MBD Community Housing Corporation, and Dattner Architects, a New York-based architectural firm that has designed more than 3,500 units for the city over the past five years.
The project is programmed to achieve Passive House certification, and is expected to use 70% less energy than a conventional housing project, and surpass Enterprise Green Communities guidelines. This will be achieved through high-efficiency building systems with an airtight envelope, energy recovery ventilation, and other features that reduce heat loss. Solar shading and water saving features, individual energy controls and energy efficient appliances will also help reduce this building’s energy consumption.
“Passive House is about energy consumption, and is the next bar we should all be targeting,” says John Woelfling, AIA, LEED AP BD+C, a Principal with Dattner Architects, which has a long history with sustainably designed projects.
Tenants will have access to a 23rd-floor landscaped roof terrace and green roof. Woelfling adds that the development team is also considering “resilient power” solutions such as solar arrays or cogeneration. (He notes, too, that Dattner has been designing into its buildings daylighting in stairwells so, in the event of a power outage, residents using the stairs still have some visibility.)
The building, which is scheduled for completion by 2020, would require a zoning change, which would then activate a new Mandatory Inclusionary Housing law that makes 25% of the building’s units permanently affordable, according to Curbed NYC.
[Editor's note: John Woelfling's comments were added to this article after its initial posting.]
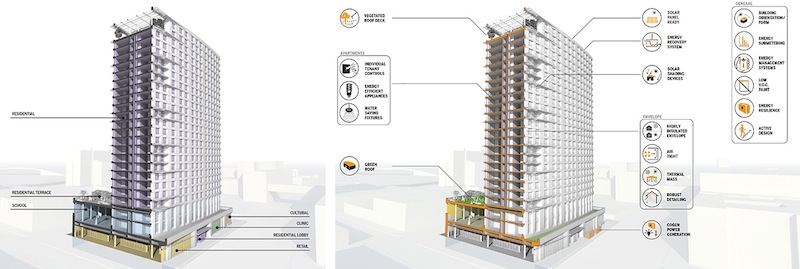 The building, located in the Mott Haven section of The Bronx, N.Y., is designed to be 70% more energy efficient that other housing projects in the city. Image: Dattner Architects
The building, located in the Mott Haven section of The Bronx, N.Y., is designed to be 70% more energy efficient that other housing projects in the city. Image: Dattner Architects
Related Stories
Green | Apr 26, 2022
Climate justice is the design challenge of our lives
As climate change accelerates, poor nations and disadvantaged communities are suffering the first and worst impacts.
Architects | Apr 22, 2022
Top 10 green building projects for 2022
The American Institute of Architects' Committee on the Environment (COTE) has announced its COTE Top Ten Awards for significant achievements in advancing climate action.
Building Team | Apr 20, 2022
White House works with state, local governments to bolster building performance standards
The former head of the U.S. Green Building Council says the Biden Administration’s formation of the National Building Performance Standards Coalition is a “tremendous” step in the right direction to raise building performance standards in the U.S.
Multifamily Housing | Apr 20, 2022
A Frankfurt tower gives residents greenery-framed views
In Frankfurt, Germany, the 27-floor EDEN tower boasts an exterior “living wall system”: 186,000 plants that cover about 20 percent of the building’s facade.
Wood | Apr 13, 2022
Mass timber: Multifamily’s next big building system
Mass timber construction experts offer advice on how to use prefabricated wood systems to help you reach for the heights with your next apartment or condominium project.
Modular Building | Mar 31, 2022
Rick Murdock’s dream multifamily housing factory
Modular housing leader Rick Murdock had a vision: Why not use robotic systems to automate the production of affordable modular housing? Now that vision is a reality.
Legislation | Mar 28, 2022
LEED Platinum office tower faces millions in fines due to New York’s Local Law 97
One Bryant Park, also known as the Bank of America Tower, in Manhattan faces an estimated $2.4 million in annual fines when New York City’s York’s Local Law 97 goes into effect.
Energy-Efficient Design | Mar 25, 2022
University of Pittsburgh Releases ‘Pitt Climate Action Plan’
The University of Pittsburgh has released the Pitt Climate Action Plan, detailing how the University will achieve its goal to go carbon neutral by 2037 through investments in clean energy, transportation, efficiency and other areas.
AEC Tech Innovation | Mar 9, 2022
Meet Emerge: WSP USA's new AEC tech incubator
Pooja Jain, WSP’s VP-Strategic Innovation, discusses the pilot programs her firm’s new incubator, Emerge, has initiated with four tech startup companies. Jain speaks with BD+C's John Caulfield about the four AEC tech firms to join Cohort 1 of the firm’s incubator.
Codes and Standards | Feb 18, 2022
Proposal would make all new buildings in Los Angeles carbon-neutral
Los Angeles may become the next large city to ban fossil fuels from new construction if legislation recently introduced in the city council becomes law.


