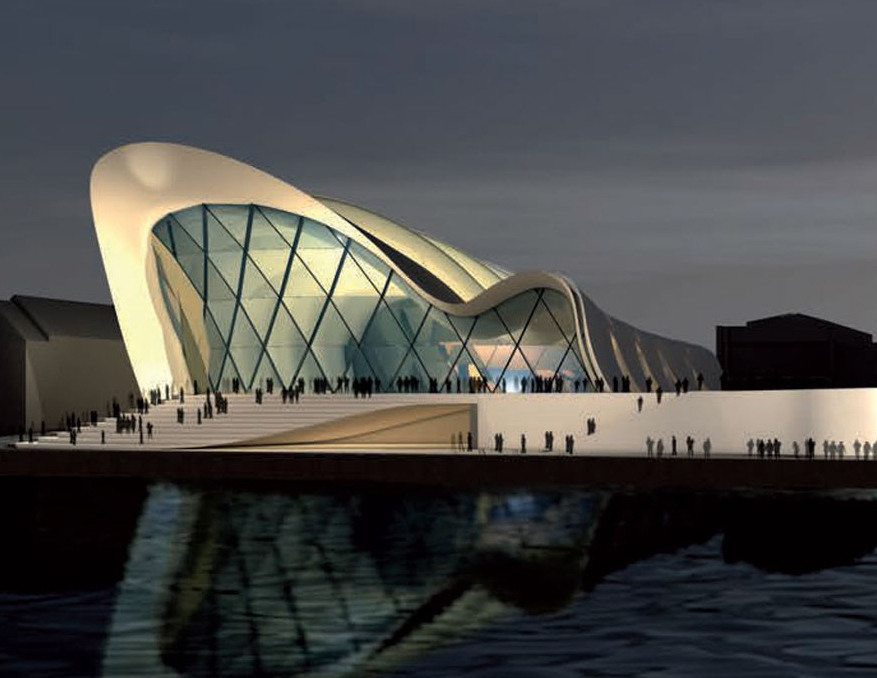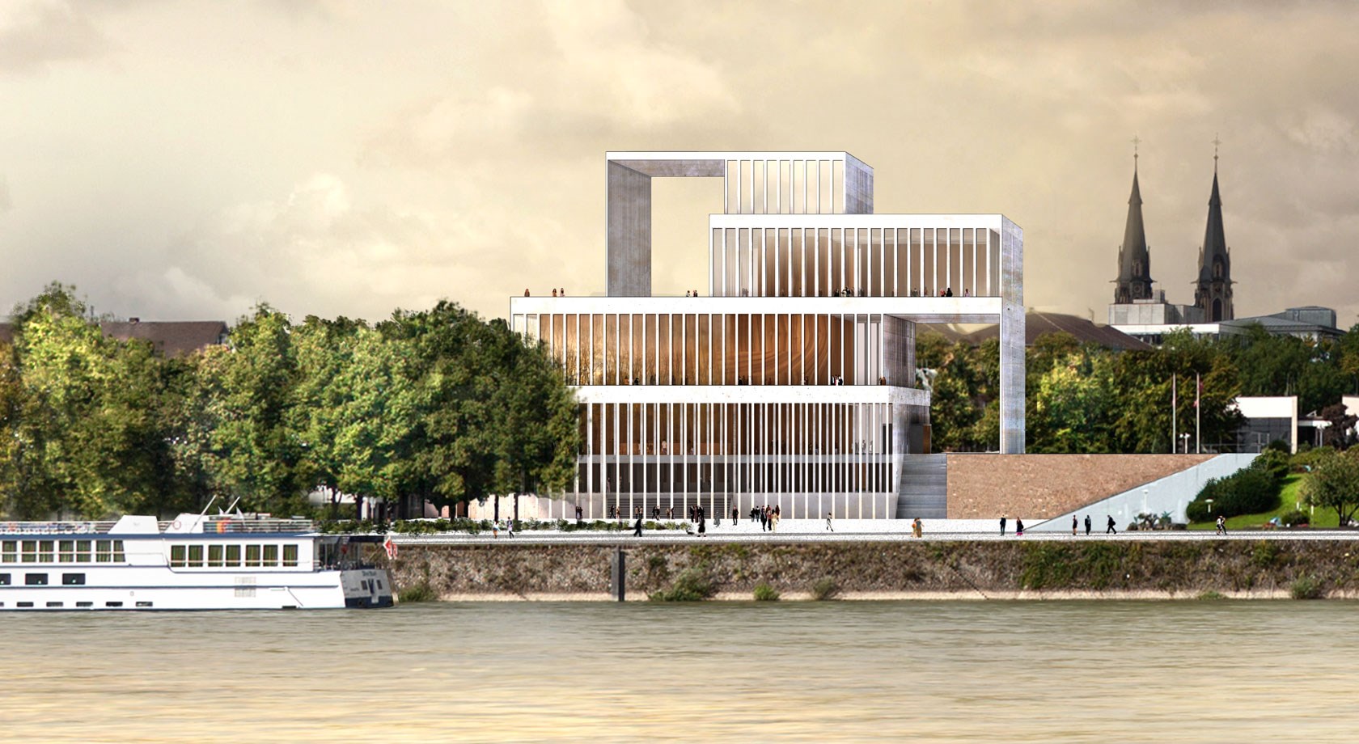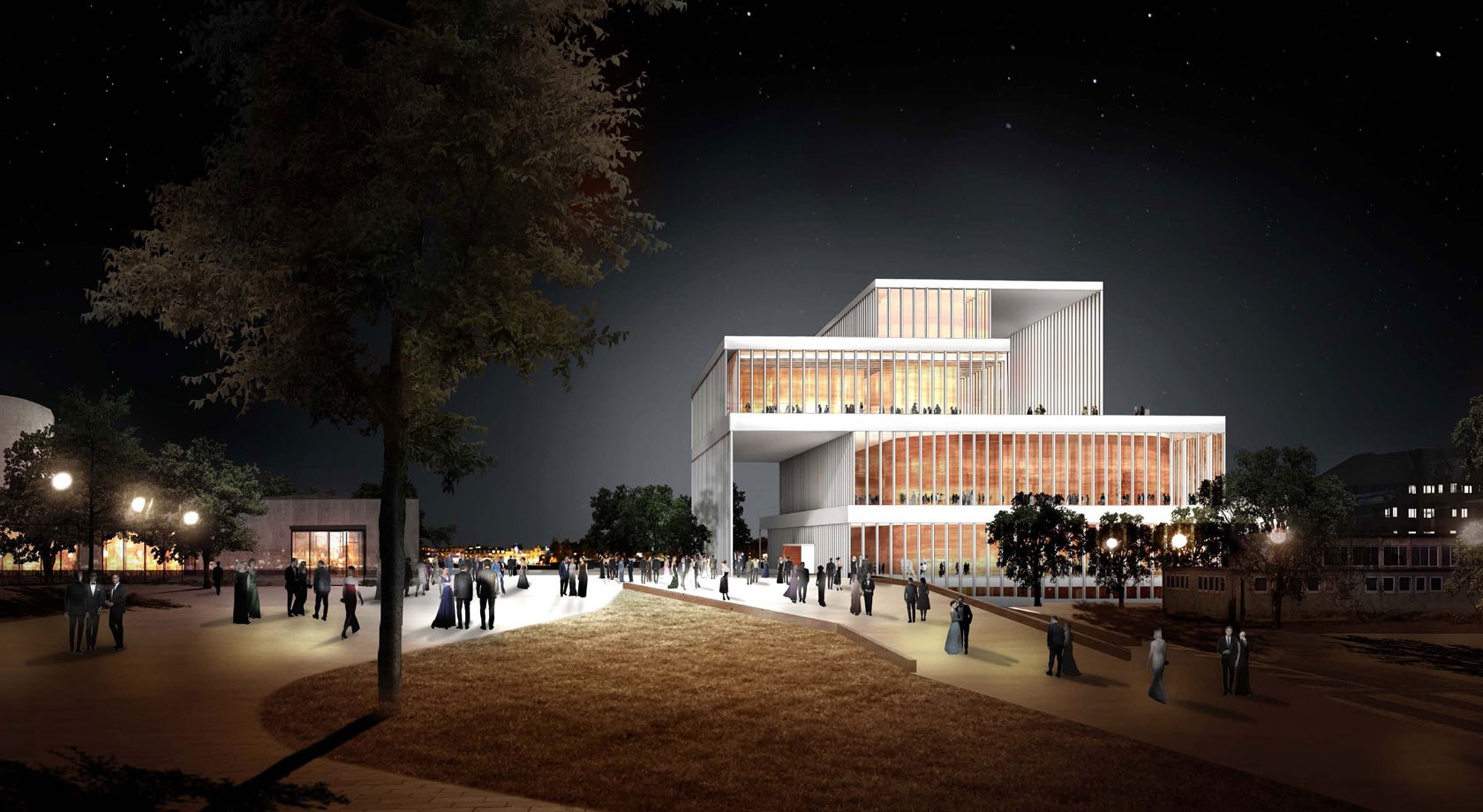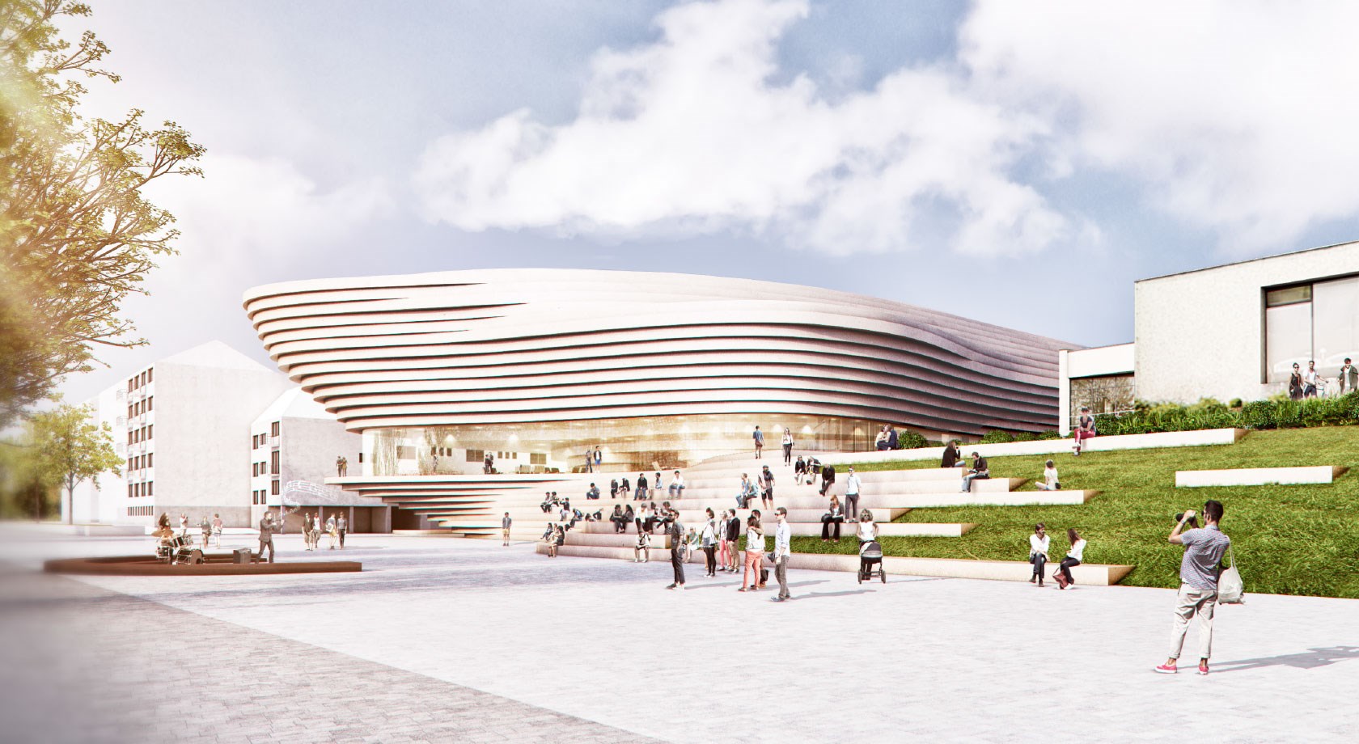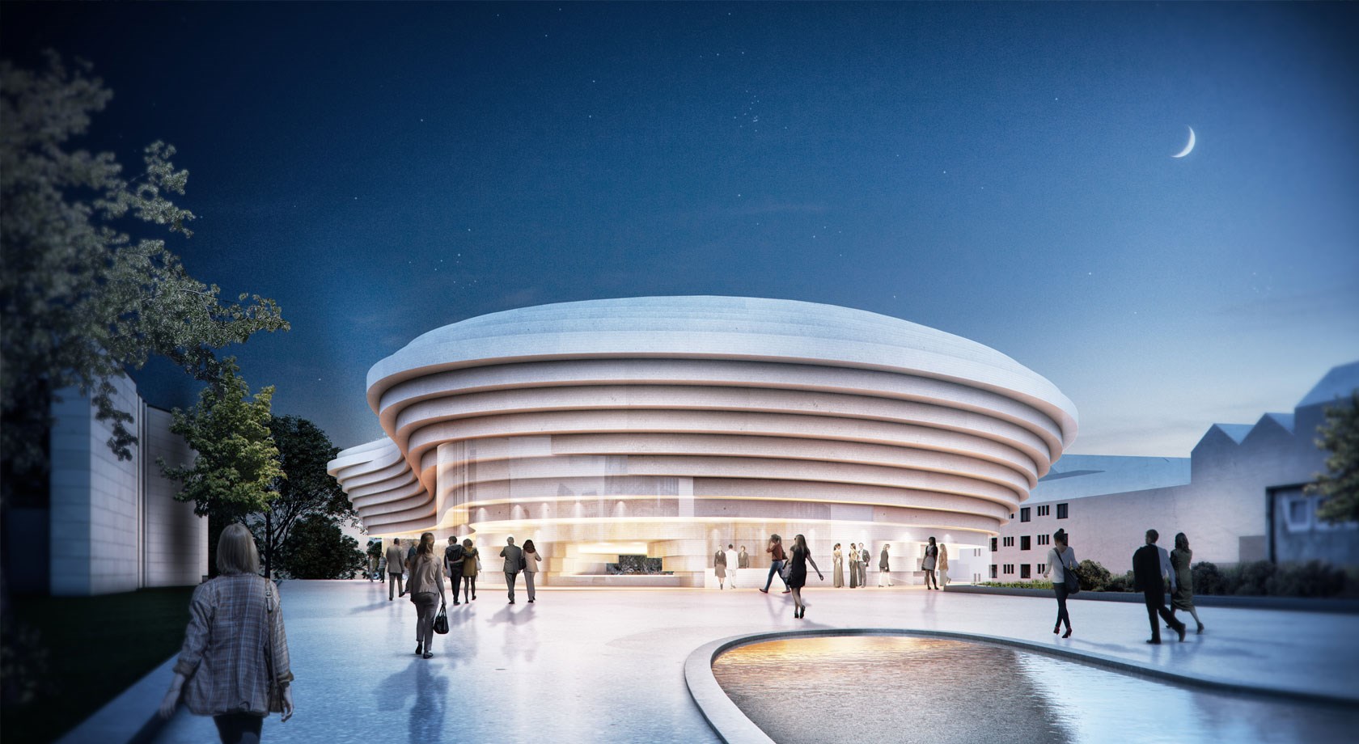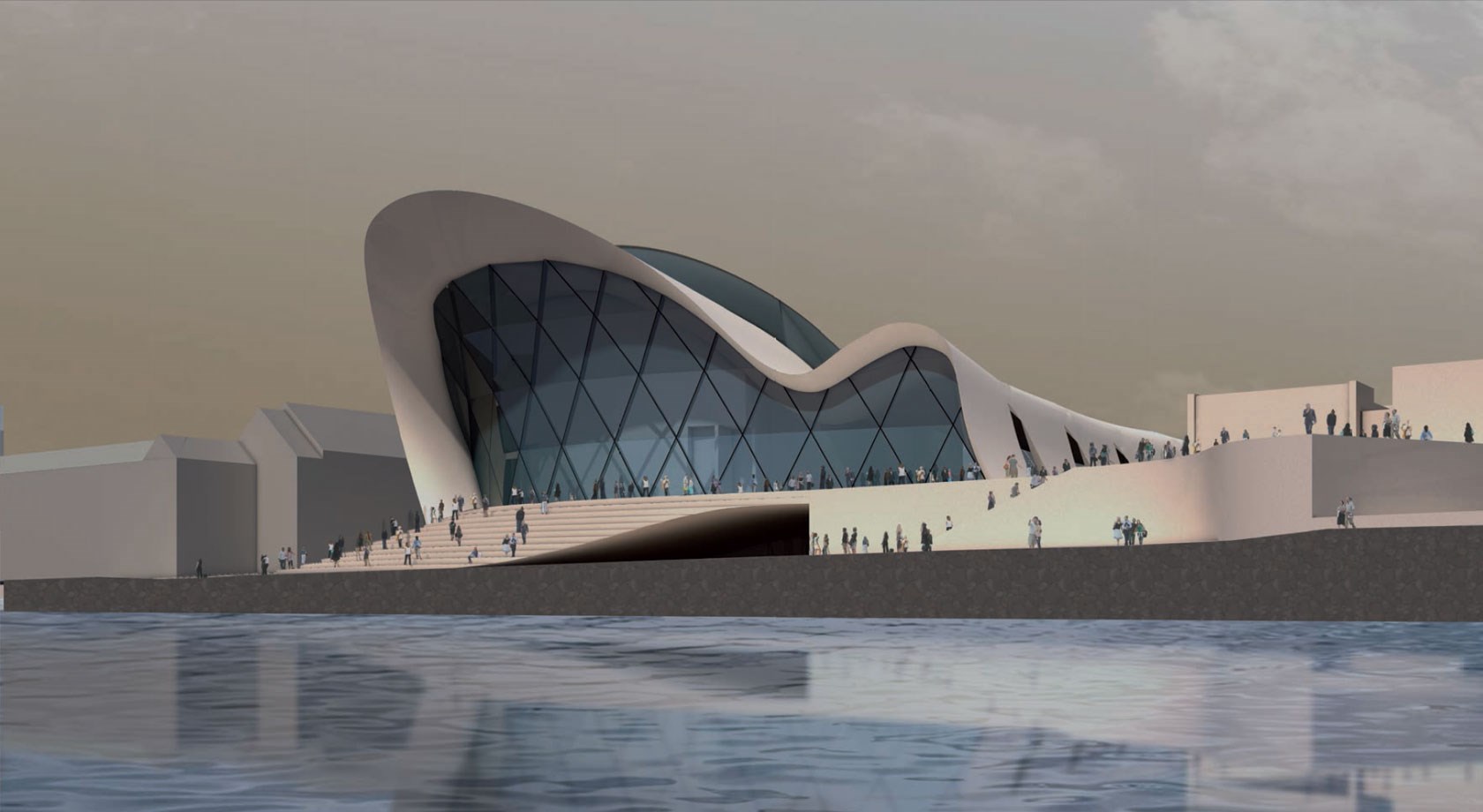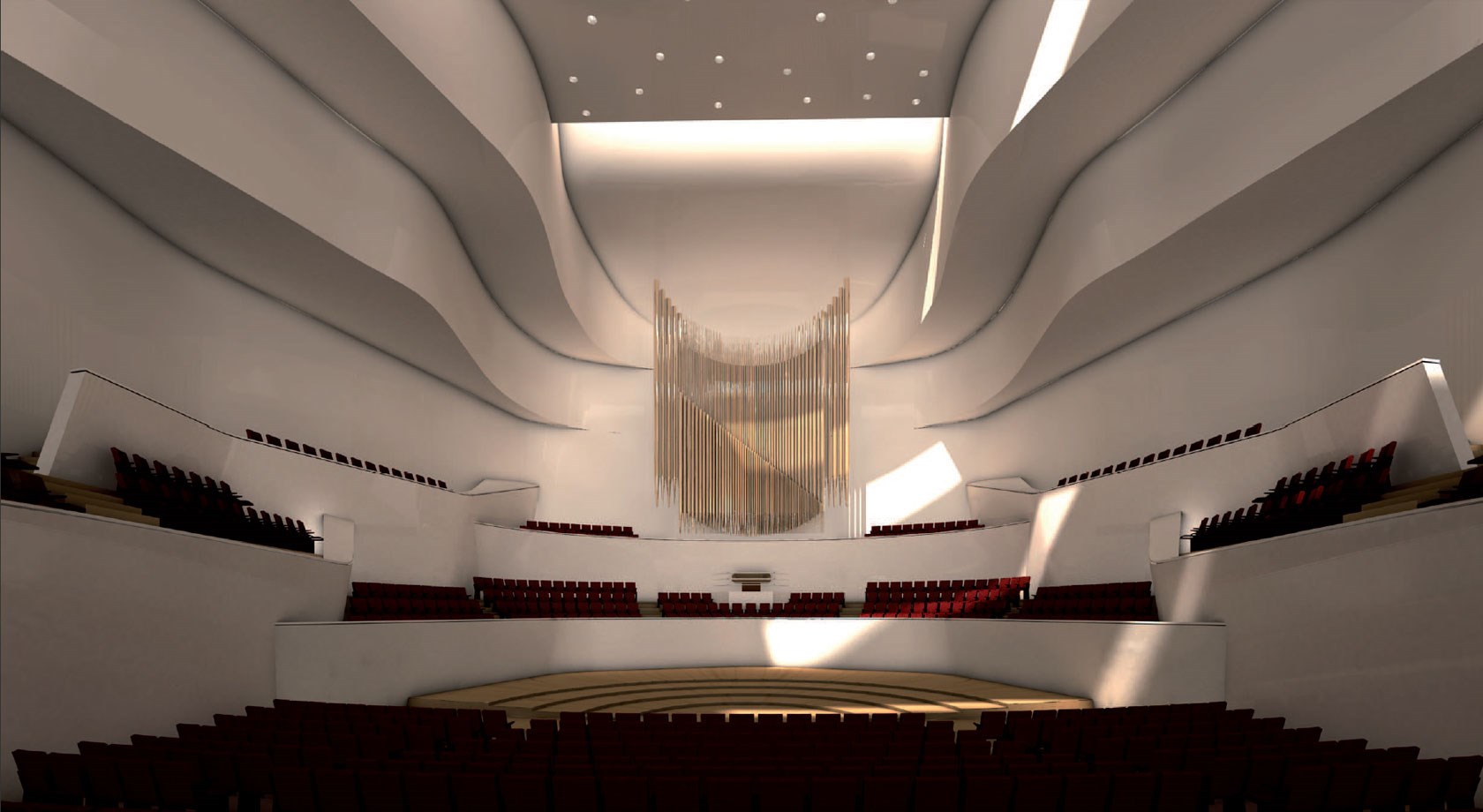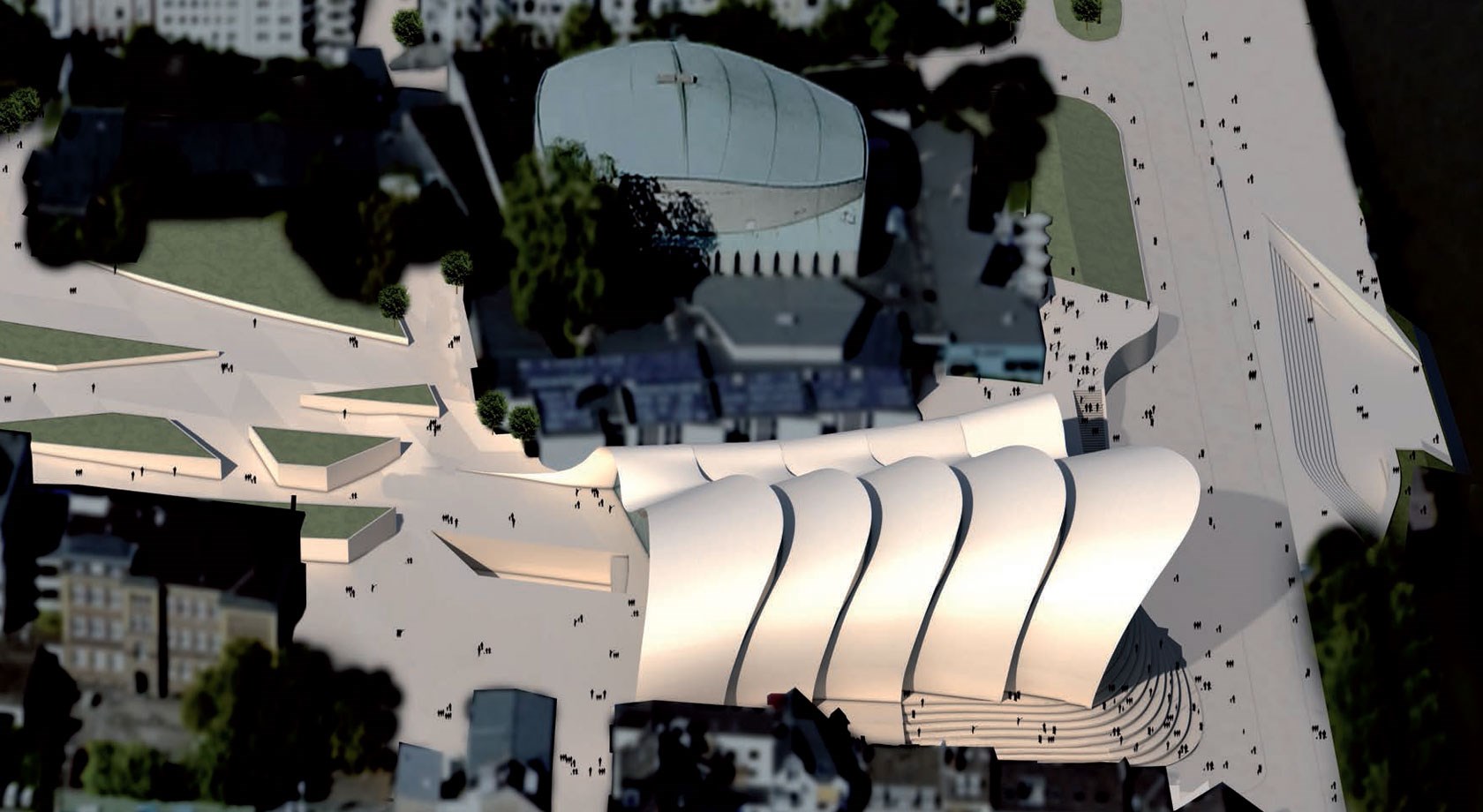Inhabitat reports that three architecture practices have been chosen as finalists for the new concert hall being built to commemorate composer and musician Beethoven’s 250th birthday in his hometown of Bonn, Germany.
These firms are kadawittfeldarchitektur from Germany, David Chipperfield Architects from the U.K., and Valentiny hvp architecs from Luxembourg. The finalists were chosen over high-profile firms such as Zaha Hadid Architects and Snøhetta.
According to ArchDaily, the concert hall is planned for the banks of Beethoven’s beloved Rhine River. This privately funded project is planned for completion in 2019.
Here’s a peak of the shortlisted designs (more information and renderings can be found at beethoven-festspielhaus.de):
David Chipperfield Architects, U.K.
Statement: “The British architect has proposed a four-story assemblage of cuboidal structures of spun concrete. The two lower structures, with entries to the main concert hall, act as a bridge between the Rhine promenade and the green spaces of the Beethovenhalle.”
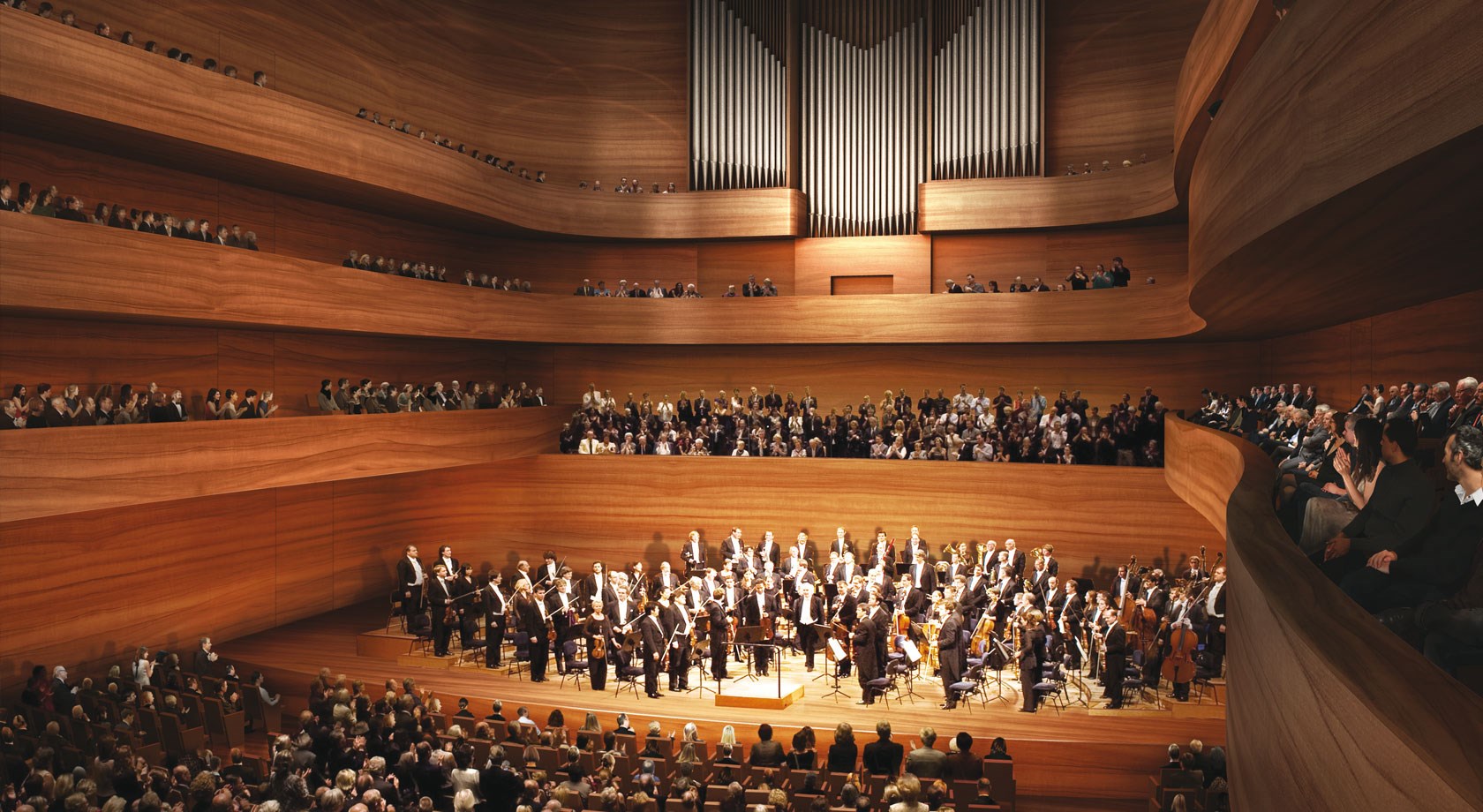
Renderings courtesy of Beethoven Festspielhaus
kadawittfeldarchitektur, Germany
Statement: “Working with the elevation difference between the Rhine River and the Beethovenhalle campus above, the Aachen-based architects designed a volume that rises in curvilinear bands to create ? as stated in the architects’ mission statement, “harmony between new hall and its surroundings”. The interior inverts the upward movement of the façade by burrowing the vineyard-form concert hall amphitheater-style into the belly of the complex. Echoes of the substratum layers carry over into the outside area in the form of stairs leading down to the riverfront.”
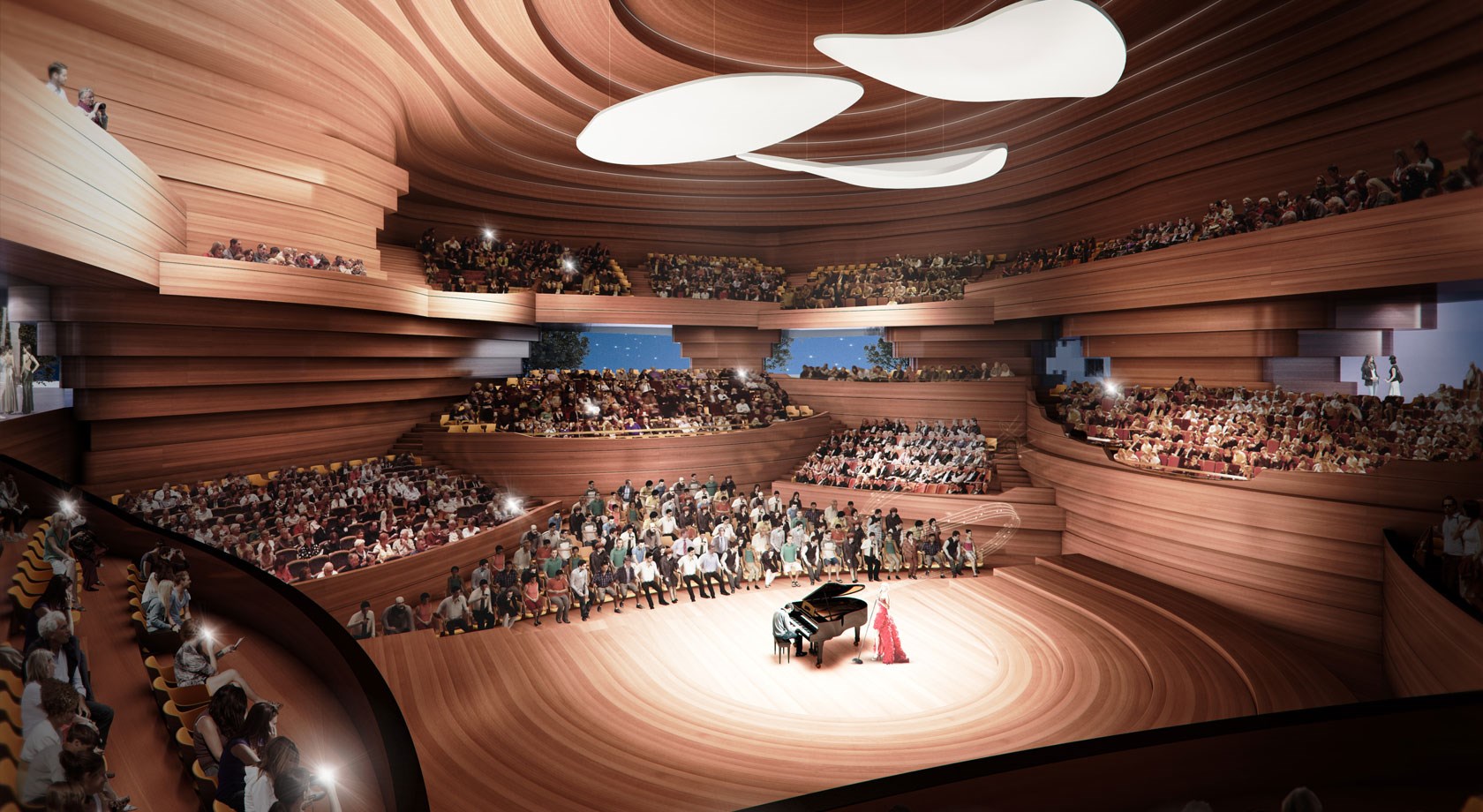
Renderings courtesy of Beethoven Festspielhaus
Valentiny hvp architects, Luxembourg
Statement: "The Luxemburg-based architects have cast a voluminous wave-shaped structure that opens up to both the riverfront and the city side through vaulting glass fronts. The building’s two main arcs, one much larger than the other, share a roof of overlapping bands of waves that stretch all the way to the ground in a gesture of openness on Beethovenhalle-facing side."
Related Stories
| Aug 11, 2010
Billings at U.S. architecture firms exceeds $40 billion annually
In the three-year period leading up to the current recession, gross billings at U.S. architecture firms increased nearly $16 billion from 2005 and totaled $44.3 billion in 2008. This equates to 54 percent growth over the three-year period with annual growth of about 16 percent. These findings are from the American Institute of Architects (AIA) Business of Architecture: AIA Survey Report on Firm Characteristics.
| Aug 11, 2010
CHPS debuts high-performance building products database
The Collaborative for High Performance Schools (CHPS) made a new tool available to product manufacturers to help customers identify building products that contribute to sustainable, healthy, built environments. The tool is an online, searchable database where manufacturers can list products that have met certain environmental or health standards ranging from recycled content to materials that contribute to improved indoor air quality.
| Aug 11, 2010
ICC launches green construction code initiative for commercial buildings
The International Code Council has launched its International Green Construction Code (IGCC) initiative, which will aim to reduce energy usage and the carbon footprint of commercial buildings.Entitled “IGCC: Safe and Sustainable By the Book,” the initiative is committed to develop a model code focused on new and existing commercial buildings. It will focus on building design and performance.
| Aug 11, 2010
Green Building Initiative launches two certification programs for green building professionals
The Green Building Initiative® (GBI), one of the nation’s leading green building organizations and exclusive provider of the Green Globes green building certification in the United States, today announced the availability of two new personnel certification programs for green building practitioners: Green Globes Professional (GGP) and Green Globes Assessor (GGA).
| Aug 11, 2010
Potomac Valley Brick launches brick design competition with $10,000 grand prize
Potomac Valley Brick presents Brick-stainable: Re-Thinking Brick a design competition seeking integrative solutions for a building using clay masonry units (brick) as a primary material.
| Aug 11, 2010
Outdated office tower becomes Nashville’s newest boutique hotel
A 1960s office tower in Nashville, Tenn., has been converted into a 248-room, four-star boutique hotel. Designed by Earl Swensson Associates, with PowerStrip Studio as interior designer, the newly converted Hutton Hotel features 54 suites, two penthouse apartments, 13,600 sf of meeting space, and seven “cardio” rooms.
| Aug 11, 2010
HDR, Perkins+Will top BD+C's ranking of the nation's 100 largest healthcare design firms
A ranking of the Top 100 Healthcare Design Firms based on Building Design+Construction's 2009 Giants 300 survey. For more Giants 300 rankings, visit http://www.BDCnetwork.com/Giants
| Aug 11, 2010
Steel Joist Institute announces 2009 Design Awards
The Steel Joist Institute is now accepting entries for its 2009 Design Awards. The winning entries will be announced in November 2009 and the company with the winning project in each category will be awarded a $2,000 scholarship in its name to a school of its choice for an engineering student.


