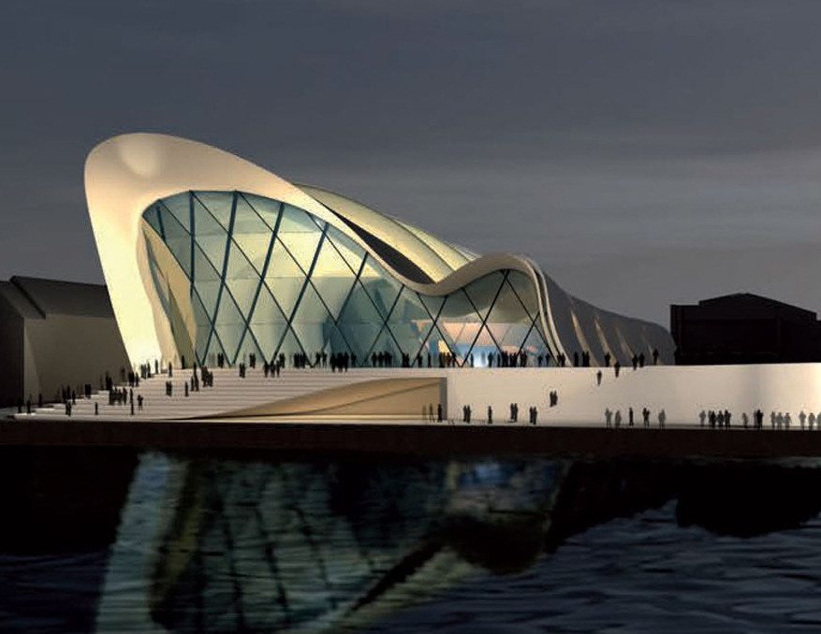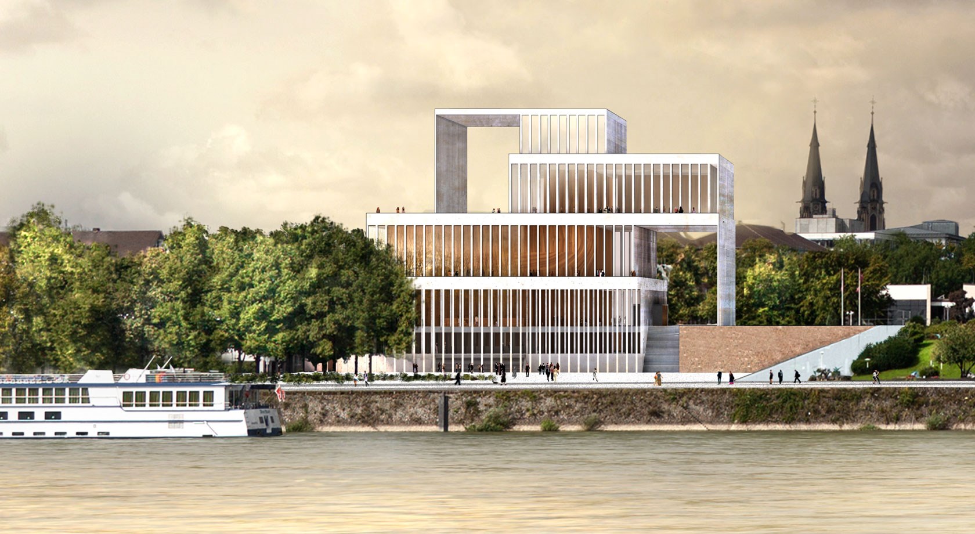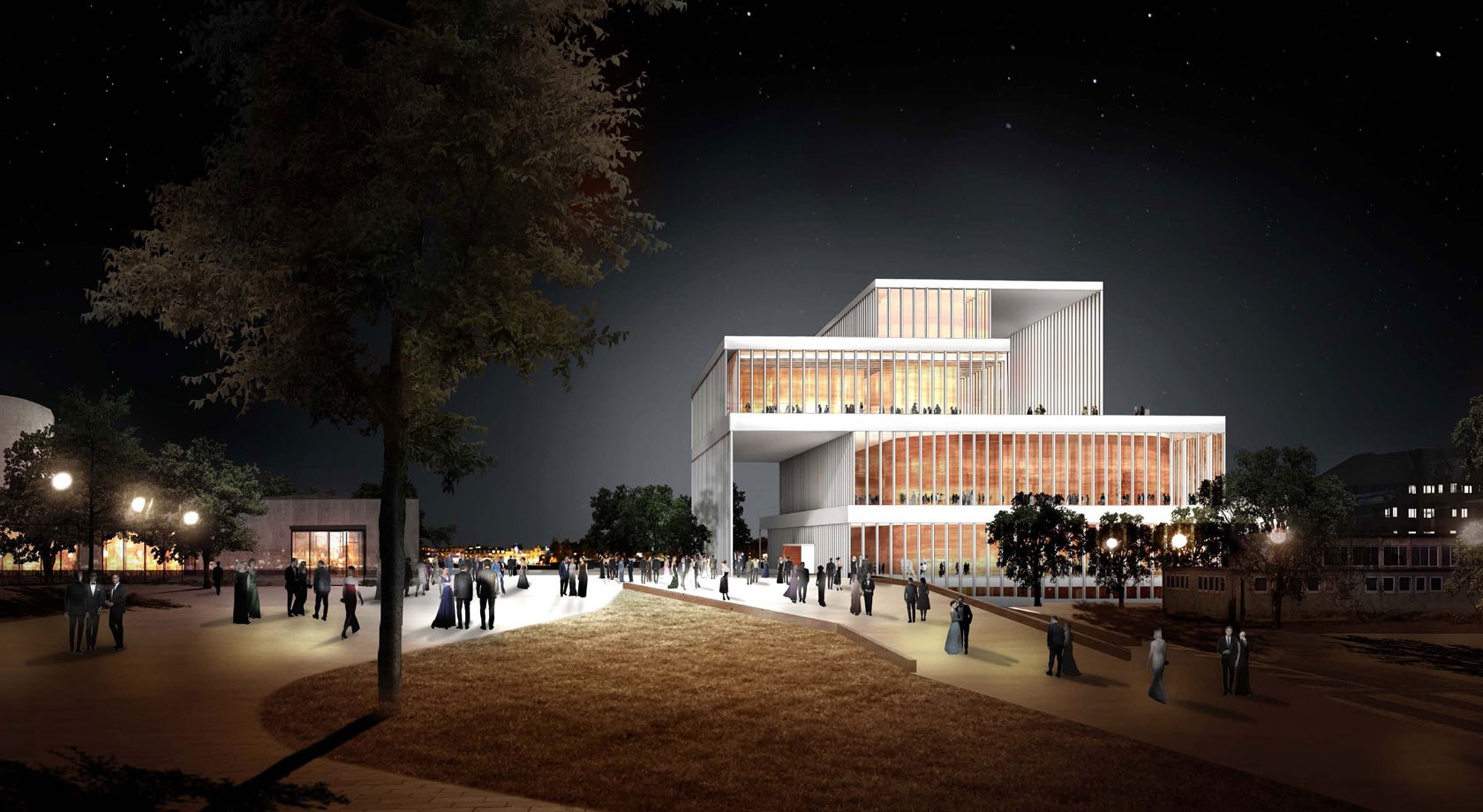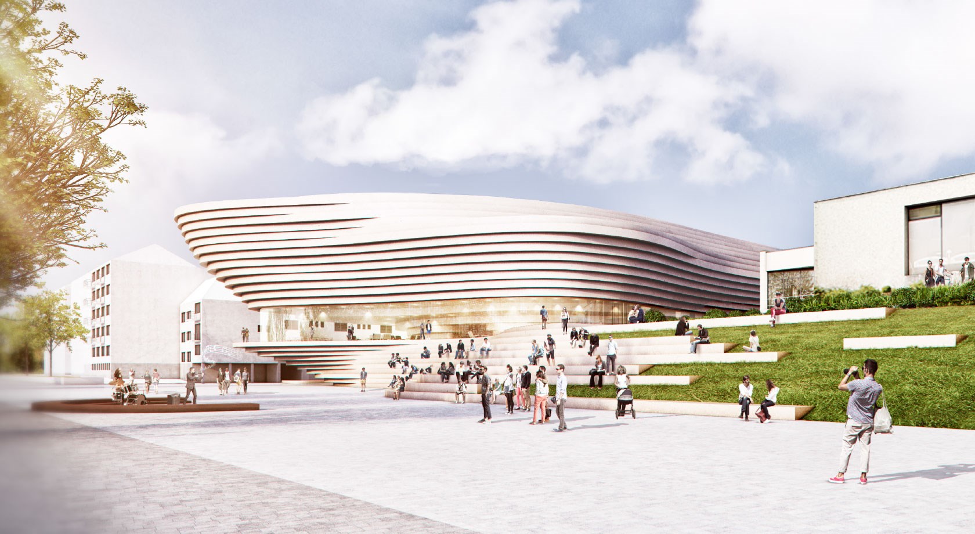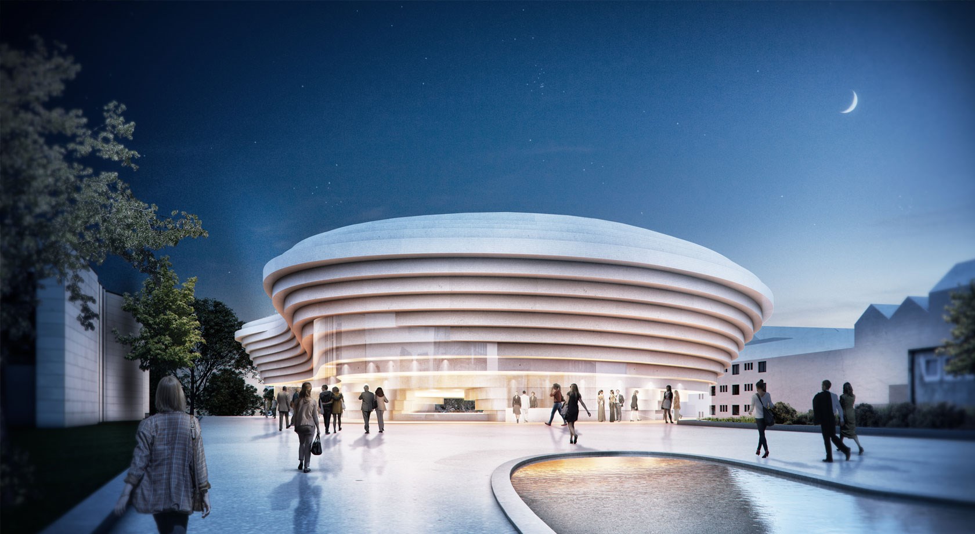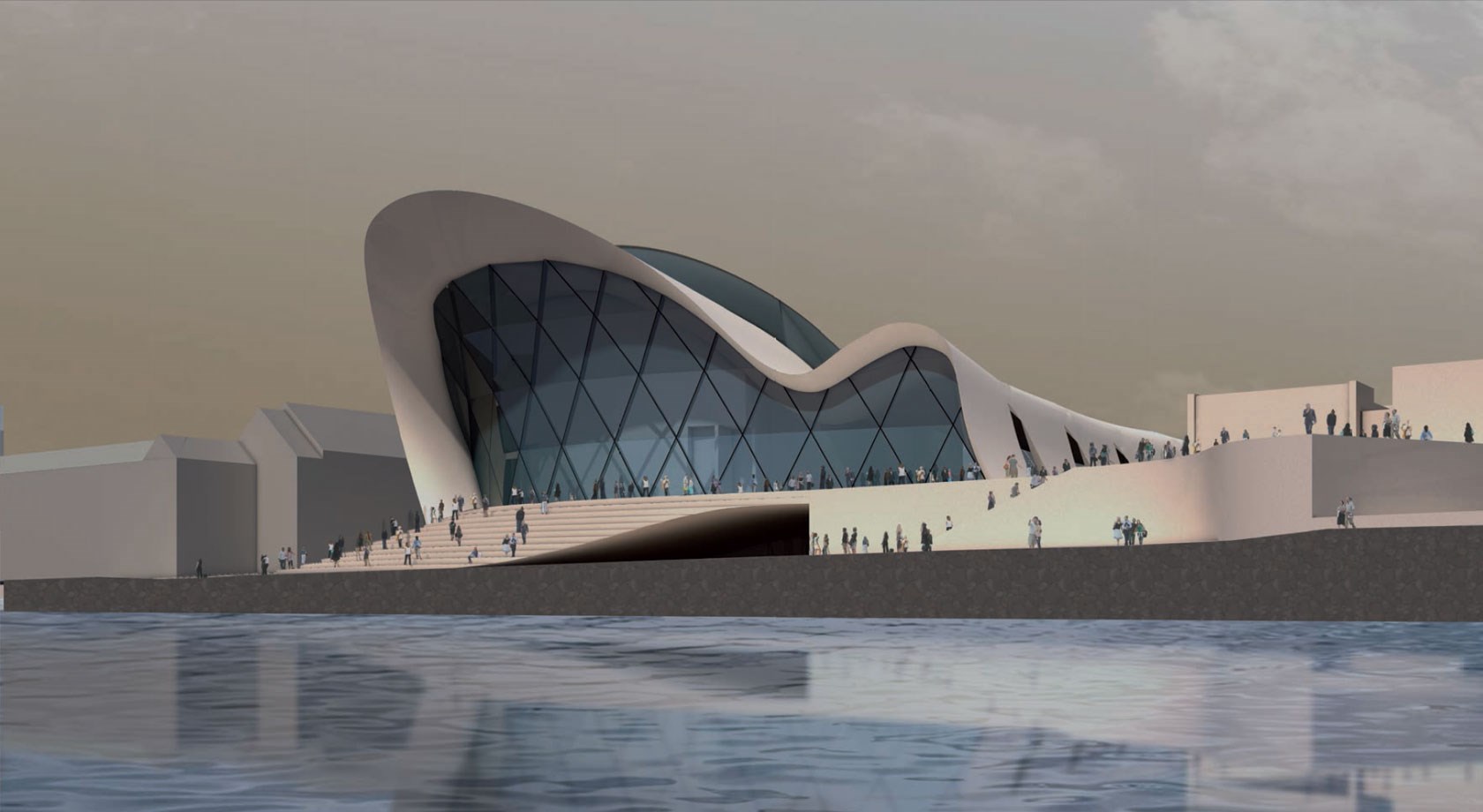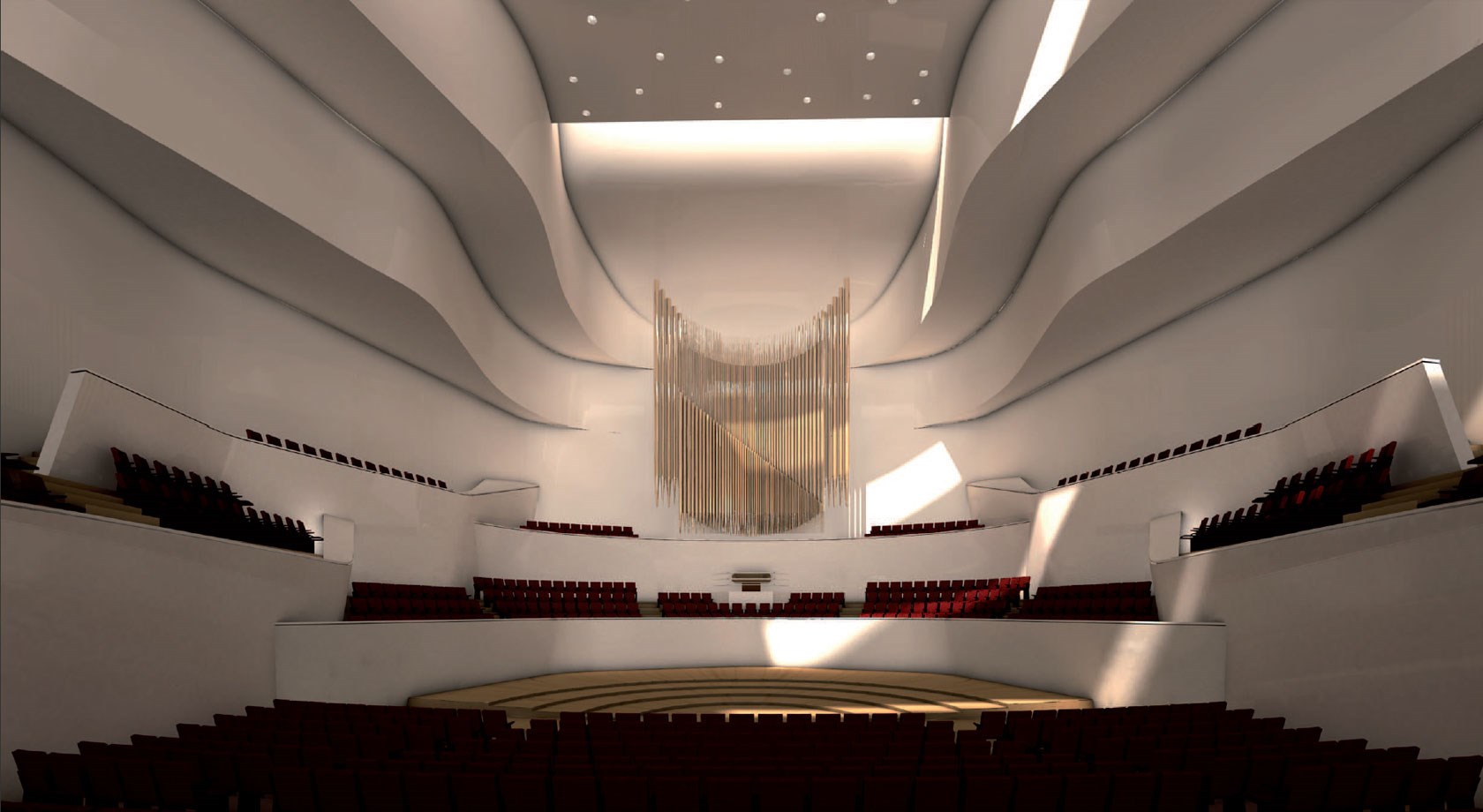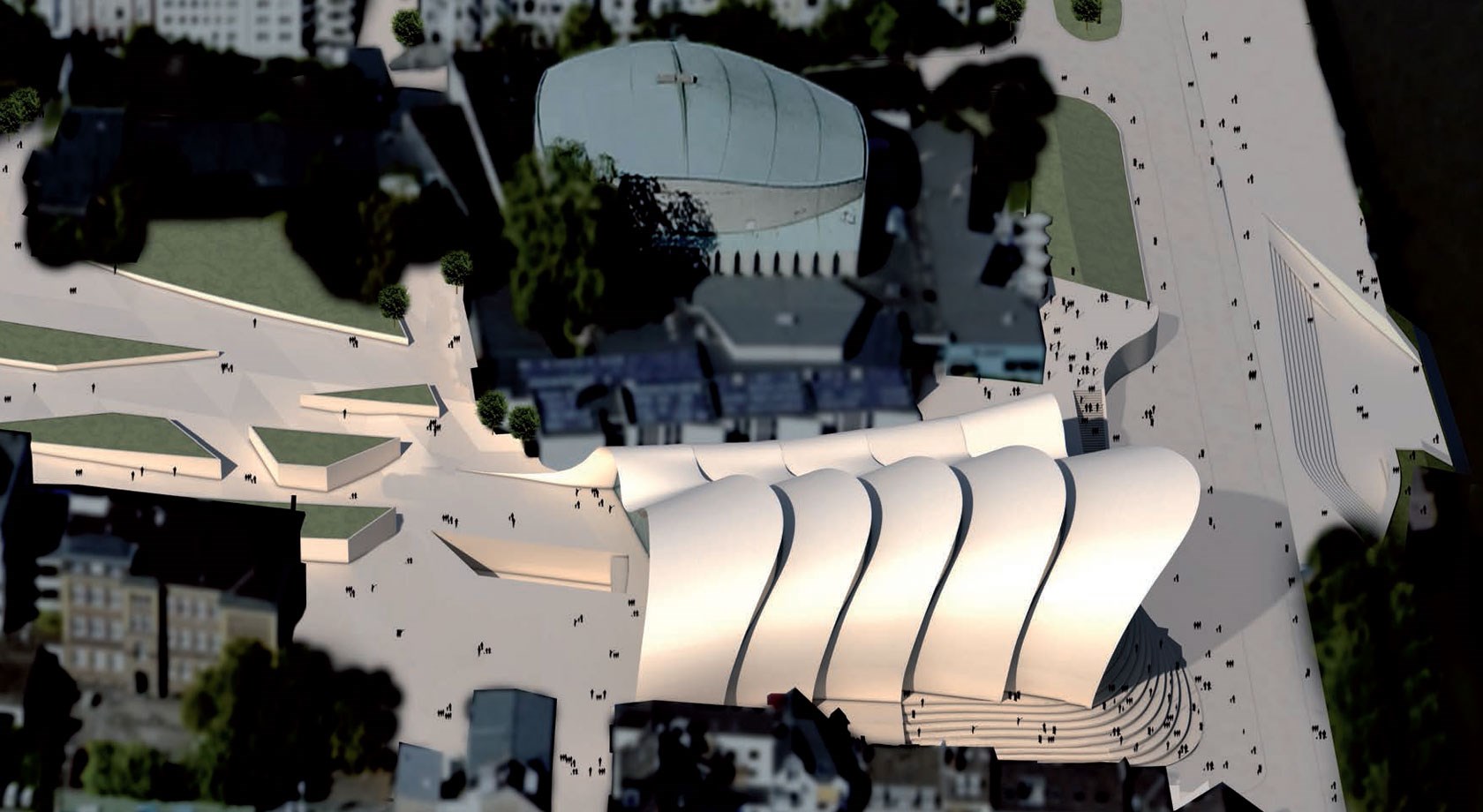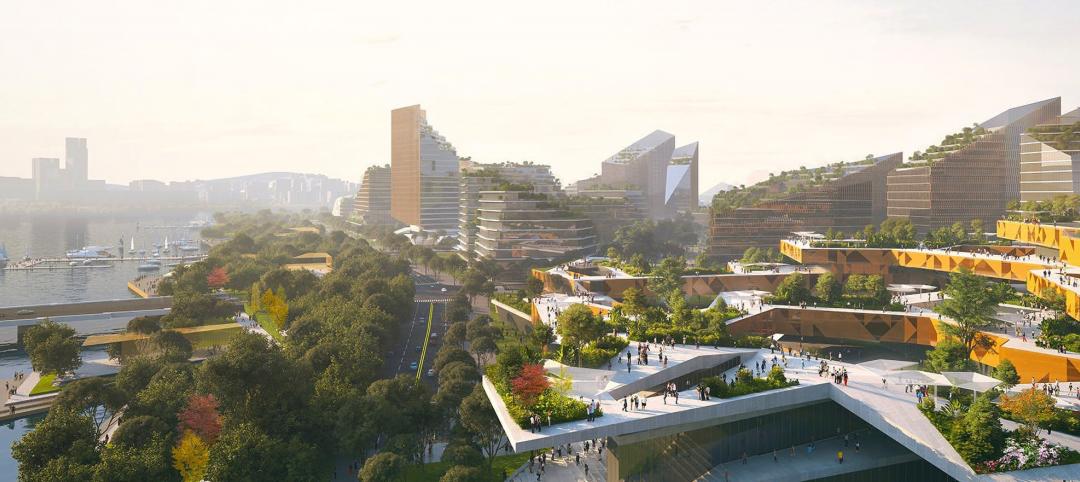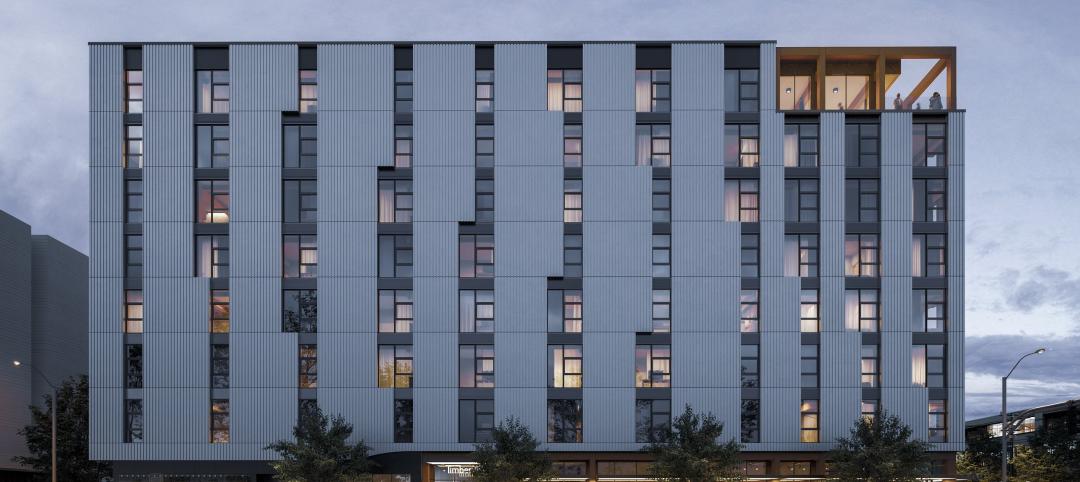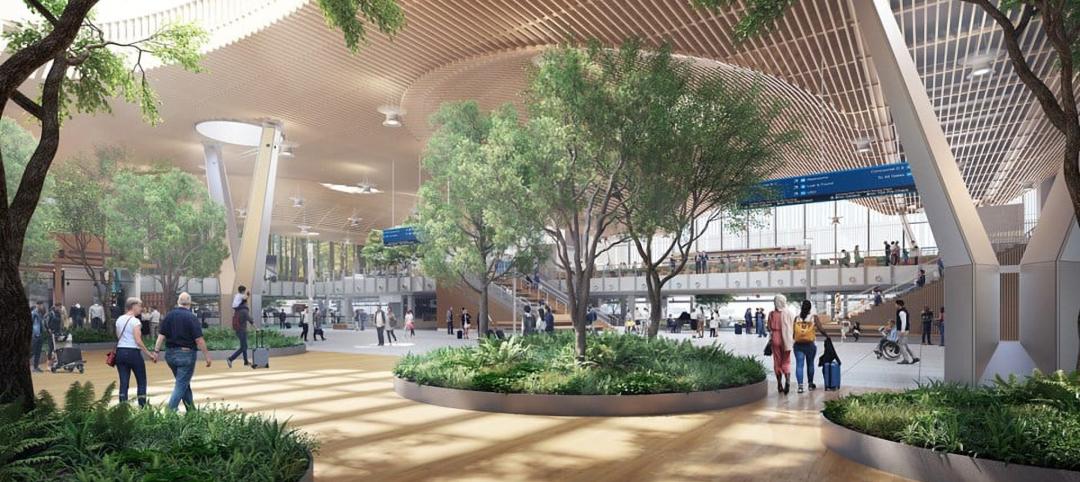Inhabitat reports that three architecture practices have been chosen as finalists for the new concert hall being built to commemorate composer and musician Beethoven’s 250th birthday in his hometown of Bonn, Germany.
These firms are kadawittfeldarchitektur from Germany, David Chipperfield Architects from the U.K., and Valentiny hvp architecs from Luxembourg. The finalists were chosen over high-profile firms such as Zaha Hadid Architects and Snøhetta.
According to ArchDaily, the concert hall is planned for the banks of Beethoven’s beloved Rhine River. This privately funded project is planned for completion in 2019.
Here’s a peak of the shortlisted designs (more information and renderings can be found at beethoven-festspielhaus.de):
David Chipperfield Architects, U.K.
Statement: “The British architect has proposed a four-story assemblage of cuboidal structures of spun concrete. The two lower structures, with entries to the main concert hall, act as a bridge between the Rhine promenade and the green spaces of the Beethovenhalle.”
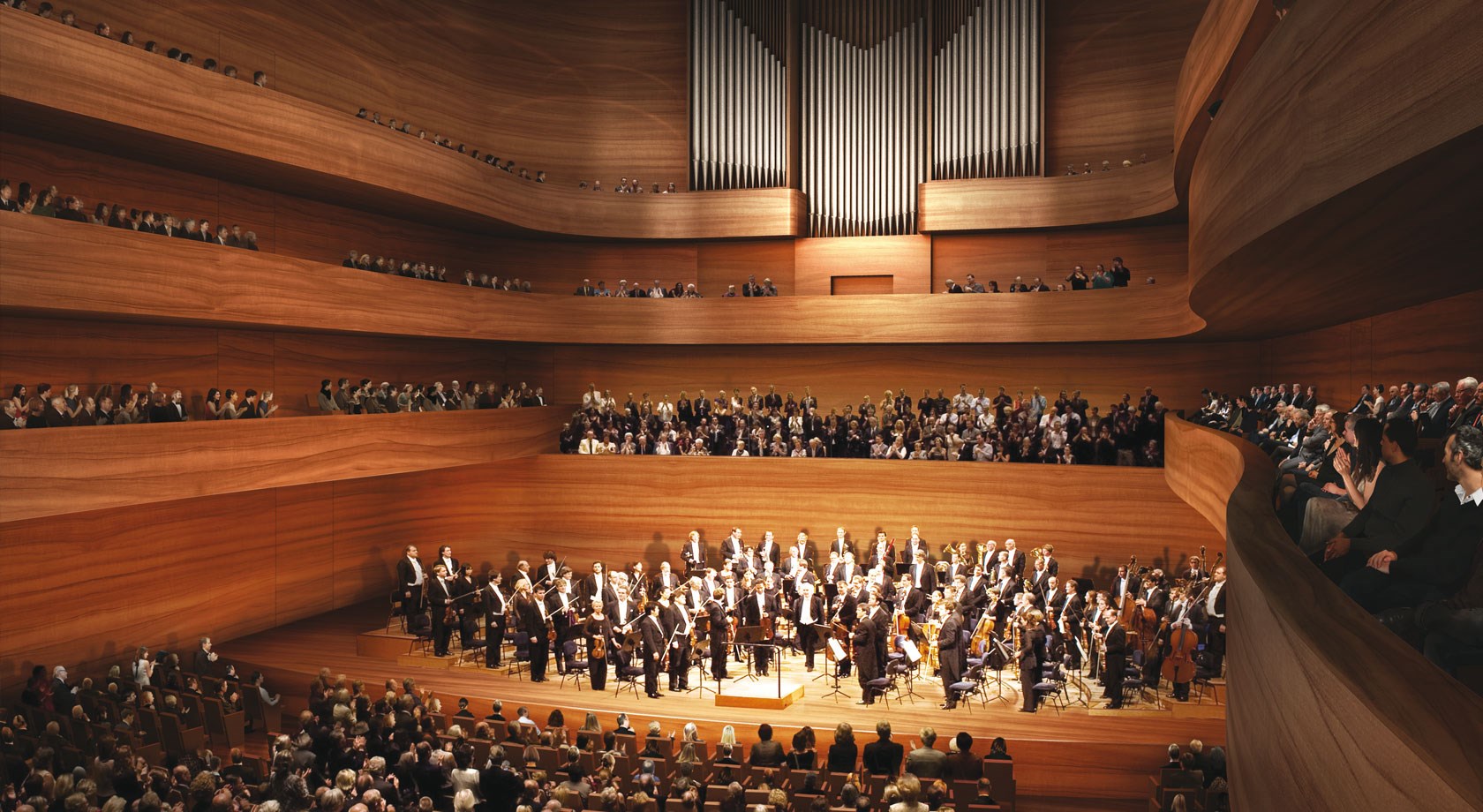
Renderings courtesy of Beethoven Festspielhaus
kadawittfeldarchitektur, Germany
Statement: “Working with the elevation difference between the Rhine River and the Beethovenhalle campus above, the Aachen-based architects designed a volume that rises in curvilinear bands to create ? as stated in the architects’ mission statement, “harmony between new hall and its surroundings”. The interior inverts the upward movement of the façade by burrowing the vineyard-form concert hall amphitheater-style into the belly of the complex. Echoes of the substratum layers carry over into the outside area in the form of stairs leading down to the riverfront.”
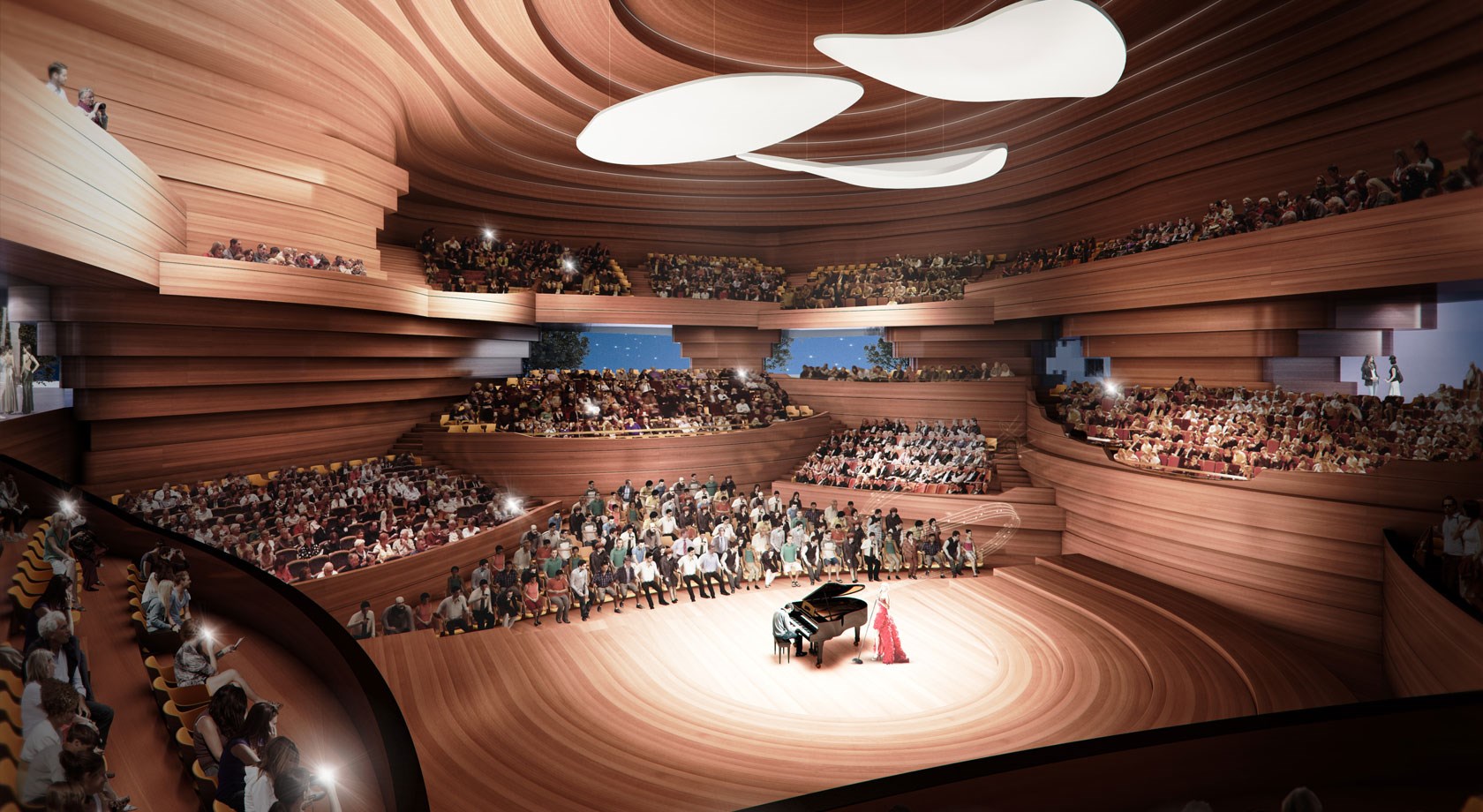
Renderings courtesy of Beethoven Festspielhaus
Valentiny hvp architects, Luxembourg
Statement: "The Luxemburg-based architects have cast a voluminous wave-shaped structure that opens up to both the riverfront and the city side through vaulting glass fronts. The building’s two main arcs, one much larger than the other, share a roof of overlapping bands of waves that stretch all the way to the ground in a gesture of openness on Beethovenhalle-facing side."
Related Stories
University Buildings | May 10, 2024
UNC Chapel Hill’s new medical education building offers seminar rooms and midsize classrooms—and notably, no lecture halls
The University of North Carolina at Chapel Hill has unveiled a new medical education building, Roper Hall. Designed by The S/L/A/M Collaborative (SLAM) and Flad Architects, the UNC School of Medicine’s new building intends to train new generations of physicians through dynamic and active modes of learning.
Sustainability | May 10, 2024
Perkins&Will’s first ESG report discloses operational performance data across key metrics
Perkins&Will recently released its first ESG report that discloses the firm’s operational performance data across key metrics and assesses its strengths and opportunities.
MFPRO+ News | May 10, 2024
HUD strengthens flood protection rules for new and rebuilt residential buildings
The U.S. Department of Housing and Urban Development (HUD) issued more stringent flood protection requirements for new and rebuilt homes that are developed with, or financed with, federal funds. The rule strengthens standards by increasing elevations and flood-proofing requirements of new properties in areas at risk of flooding.
Government Buildings | May 10, 2024
New federal buildings must be all-electric by 2030
A new Biden Administration rule bans the use of fossil fuels in new federal buildings beginning in 2030. The announcement came despite longstanding opposition to the rule by the natural gas industry.
Sustainable Development | May 10, 2024
Nature as the city: Why it’s time for a new framework to guide development
NBBJ leaders Jonathan Ward and Margaret Montgomery explore five inspirational ideas they are actively integrating into projects to ensure more healthy, natural cities.
Mass Timber | May 8, 2024
Portland's Timberview VIII mass timber multifamily development will offer more than 100 affordable units
An eight-story, 72,000-sf mass timber apartment building in Portland, Ore., topped out this winter and will soon offer over 100 affordable units. The structure is the tallest affordable housing mass timber building and the first Type IV-C affordable housing building in the city.
Architects | May 8, 2024
Ivan O’Garro, AIA joins LEO A DALY as a vice president
Integrated design firm LEO A DALY welcomes Ivan O’Garro, AIA, as a vice president and managing principal of its Atlanta studio.
K-12 Schools | May 7, 2024
World's first K-12 school to achieve both LEED for Schools Platinum and WELL Platinum
A new K-12 school in Washington, D.C., is the first school in the world to achieve both LEED for Schools Platinum and WELL Platinum, according to its architect, Perkins Eastman. The John Lewis Elementary School is also the first school in the District of Columbia designed to achieve net-zero energy (NZE).
Healthcare Facilities | May 6, 2024
Hospital construction costs for 2024
Data from Gordian breaks down the average cost per square foot for a three-story hospital across 10 U.S. cities.
Biophilic Design | May 6, 2024
The benefits of biophilic design in the built environment
Biophilic design in the built environment supports the health and wellbeing of individuals, as they spend most of their time indoors.


