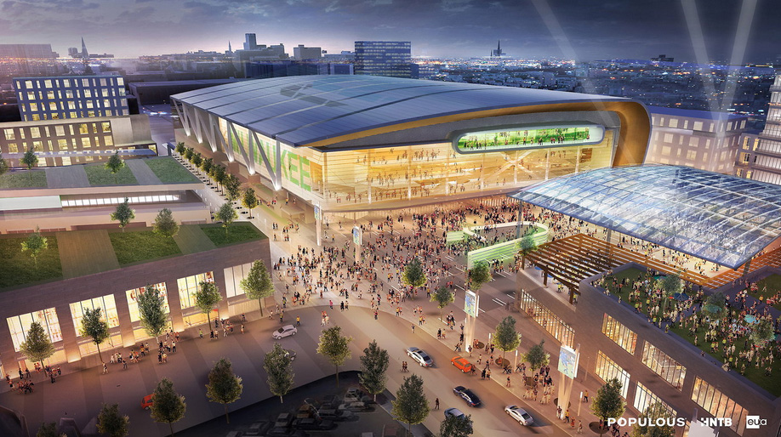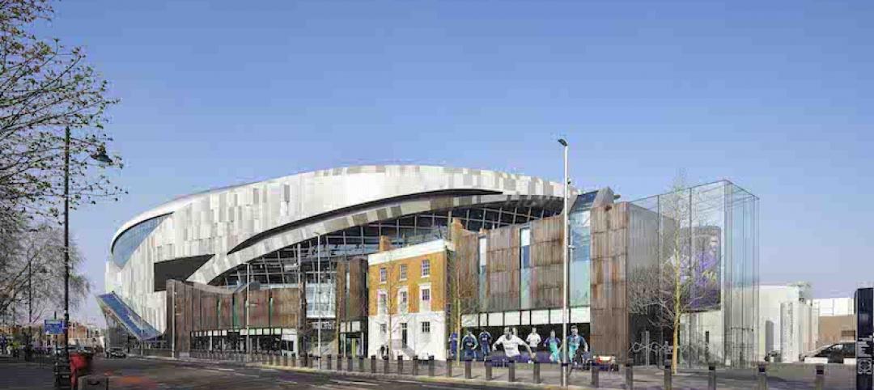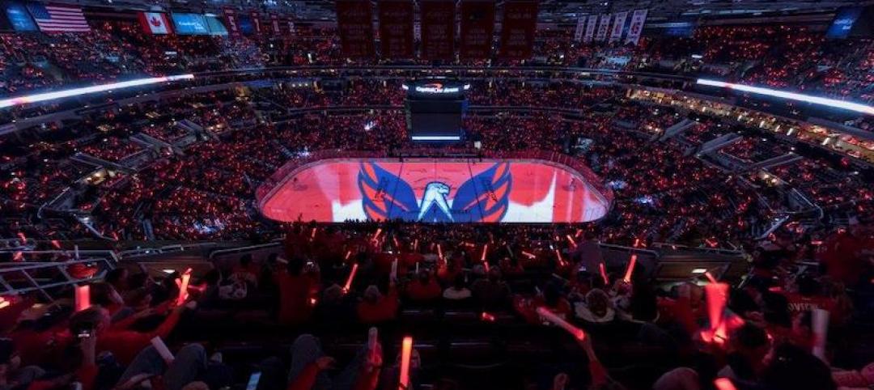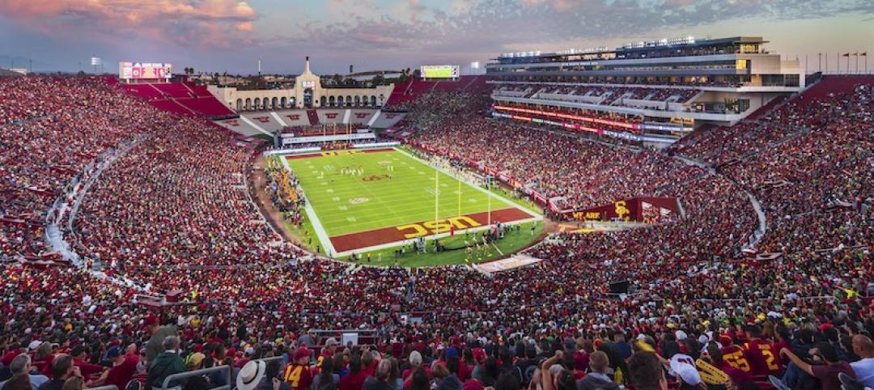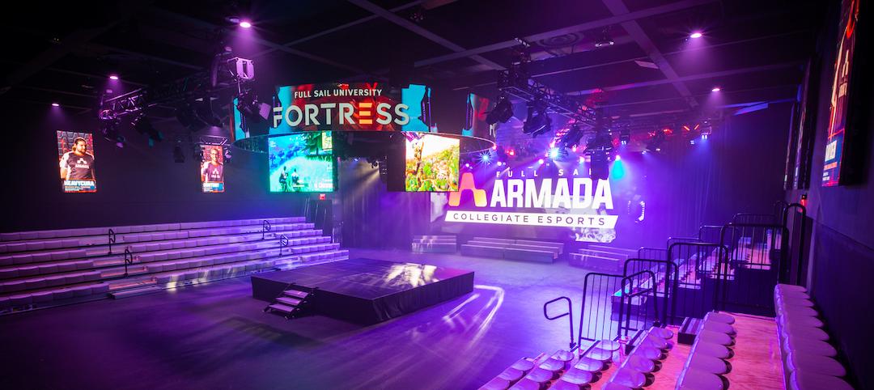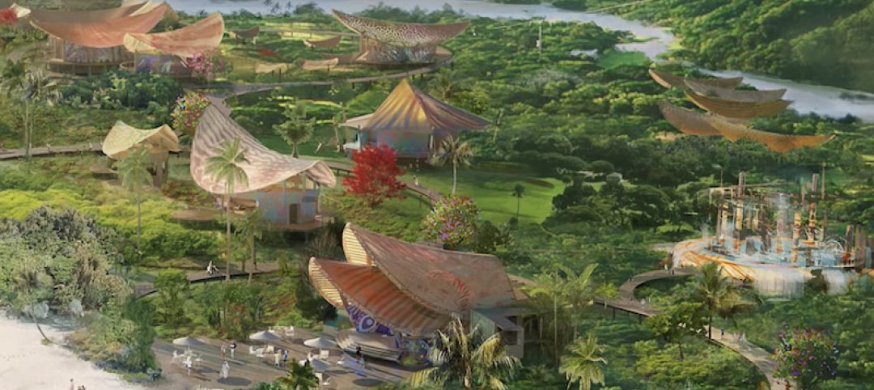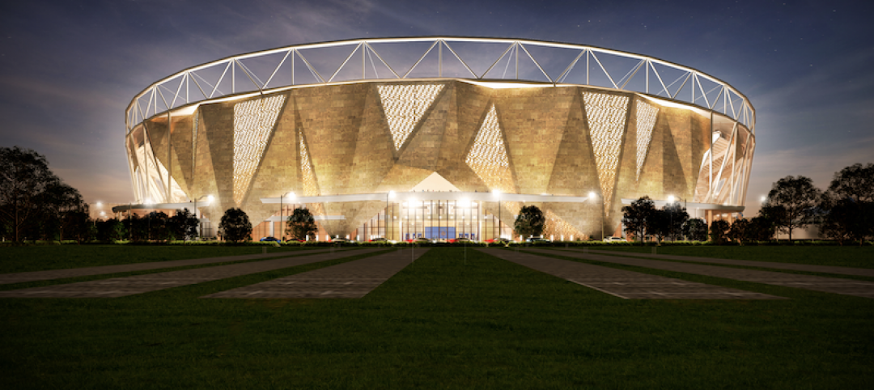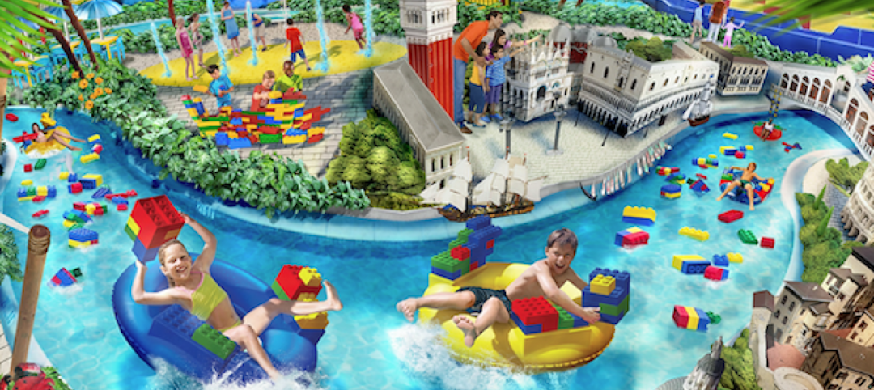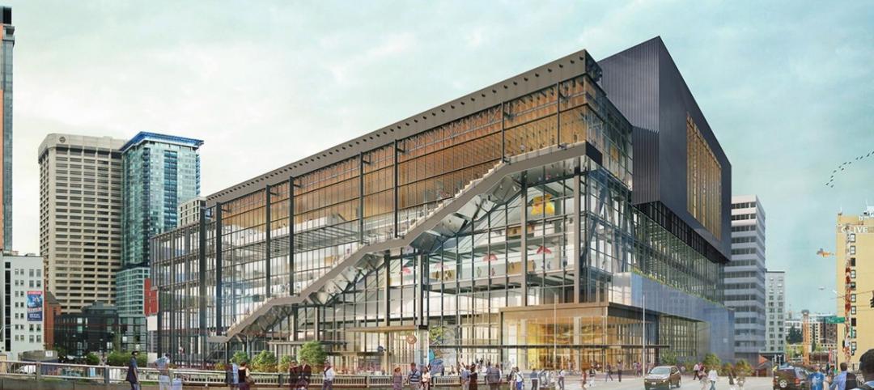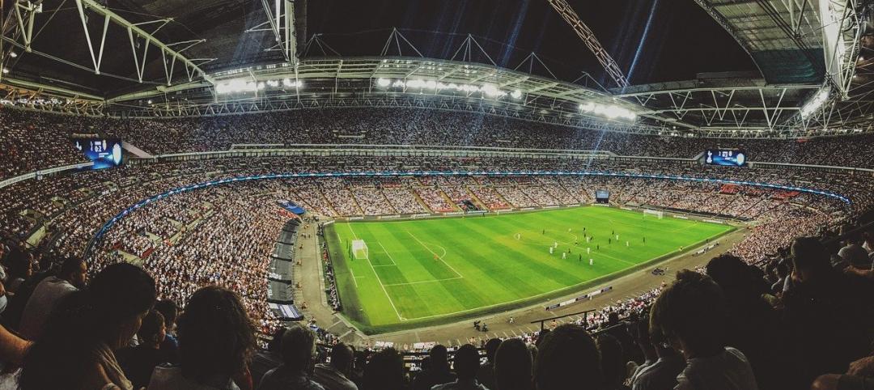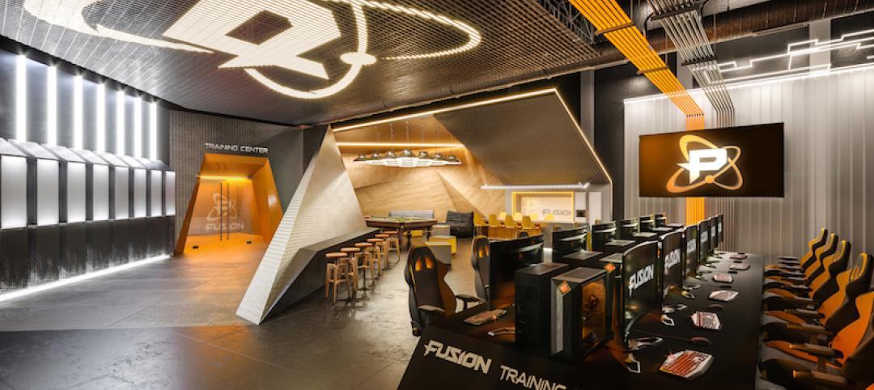The Journal Sentinel reports that Milwaukee’s NBA team, the Milwaukee Bucks, has released preliminary designs for a new arena.
Designed by local firm Eppstein Uhen Architects and global firm Populous, the sports venue will prominently feature a swoop, which some journalists and critics have likened to an inverted Nike swoosh.
The architects say this swoop references waves of Lake Michigan, the Milwaukee River, and the arcing free throws of NBA players. Architect Brad Clark of Populous described it as a “soft, fluid form.”
Fans will be greeted with “a dramatic arrival experience” at a tree-lined plaza, which is expected to have restaurants, bars, outdoor balconies, and lighting features, all under a curving, transparent canopy.
“I am glad we are not going the traditional route, that we are looking at something modern and with an open feel to it,” Bob Greenstreet, dean of the architecture school at the University of Wisconsin-Milwaukee, told the Journal Sentinel.
According to Urban Milwaukee architecture writer Tom Bamberger, the released design is “modest and it has a nice modernist curve to it.”
Find out more about the arena at the Journal Sentinel.
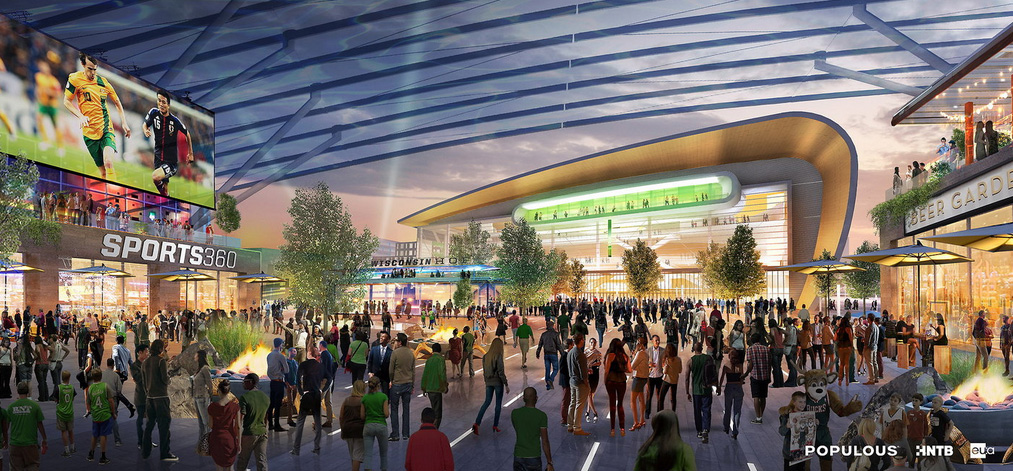

Related Stories
Sports and Recreational Facilities | Jun 15, 2020
Tottenham Hotspur Stadium has its own brewery, Europe’s longest bar
Populous designed the project.
Sports and Recreational Facilities | May 19, 2020
Projection mapping takes center court
Audiovisual systems that turn sports arenas into digital canvasses have become key elements of venue design.
Sports and Recreational Facilities | May 1, 2020
DLR Group completes LA Memorial Coliseum Renovation
The work finished prior to the 2019 USC season.
Sports and Recreational Facilities | Apr 27, 2020
Erudite eSports: Colleges build their very own eSports arenas
Universities are building dedicated spaces for eSport athletes to pick up the sticks.
Sports and Recreational Facilities | Feb 27, 2020
Disney to develop private island destination in The Bahamas
This will be Disney’s second private island retreat.
Sports and Recreational Facilities | Feb 25, 2020
The world’s largest cricket stadium opens
Populous designed the project.
Sports and Recreational Facilities | Feb 6, 2020
Europe’s first LEGOLAND Water Park is set to open
The water park will be part of Italy’s Gardaland Theme Park in Gardaland, Italy.
Sports and Recreational Facilities | Jan 20, 2020
Construction begins on $1.8 billion addition to the Washington State Convention Center
LMN Architects designed the project.
GIANTS 19 PREMIUM | Dec 23, 2019
Top 65 Sports Facilities Engineering Firms for 2019
Walter P Moore, Kimley-Horn, ME Engineers, Thornton Tomasetti, and EXP head the rankings of the nation's largest sports facilities sector engineering and engineering/architecture (EA) firms, as reported in Building Design+Construction's 2019 Giants 300 Report.
GIANTS 19 PREMIUM | Dec 23, 2019
Top 90 Sports Facilities Architecture Firms for 2019
Populous, HKS, HOK, Gensler, and HNTB top the rankings of the nation's largest sports facilities sector architecture and architecture engineering (AE) firms, as reported in Building Design+Construction's 2019 Giants 300 Report.


