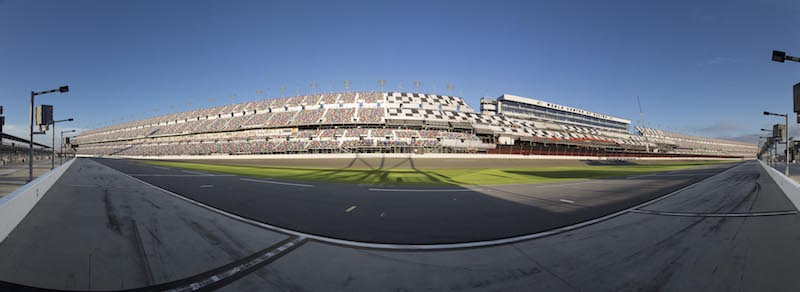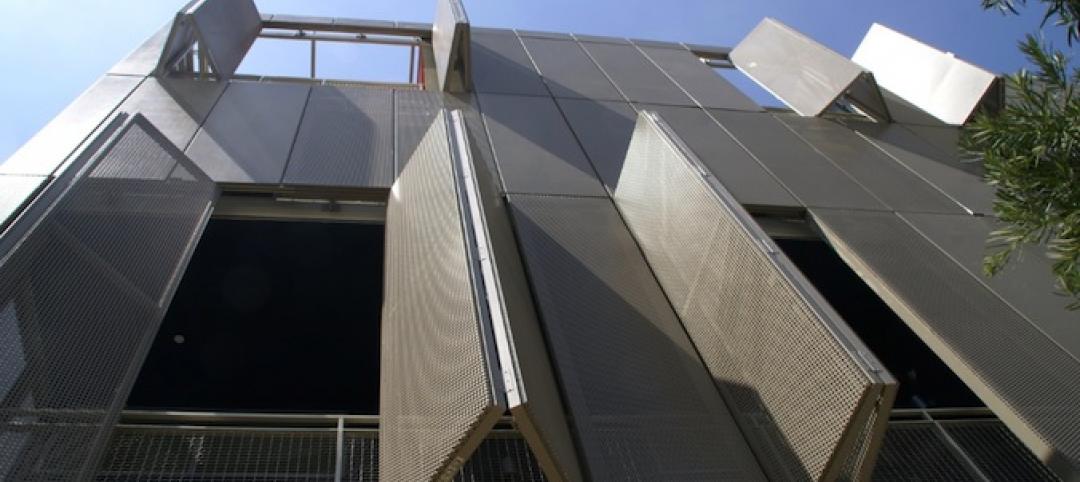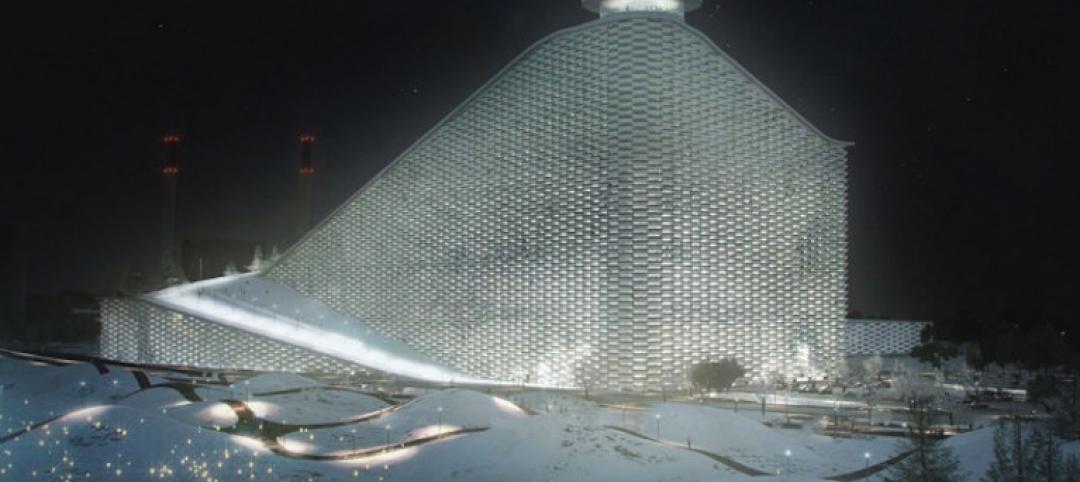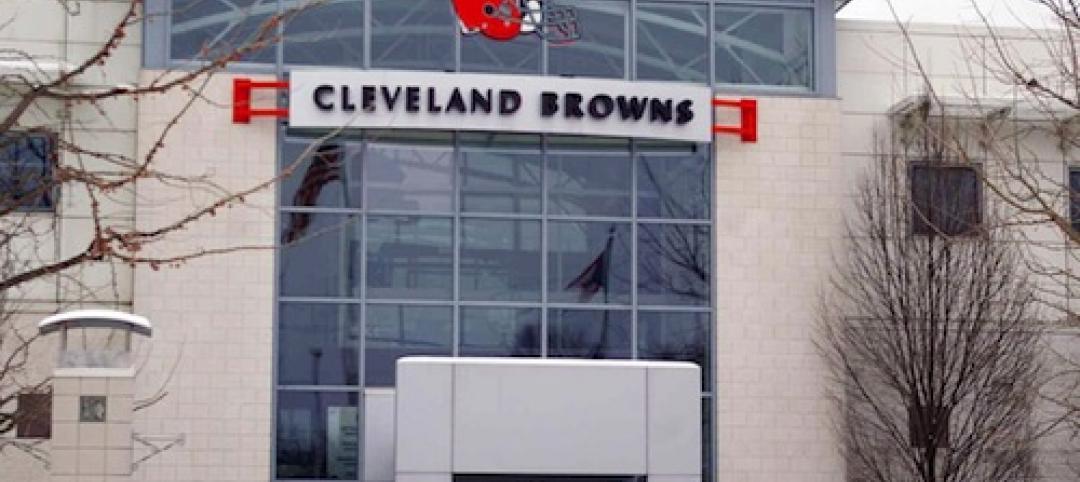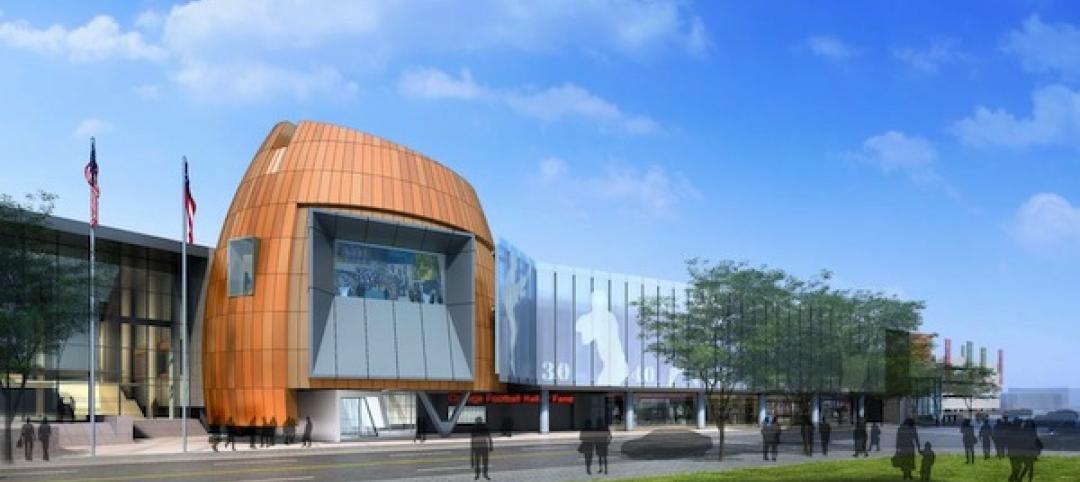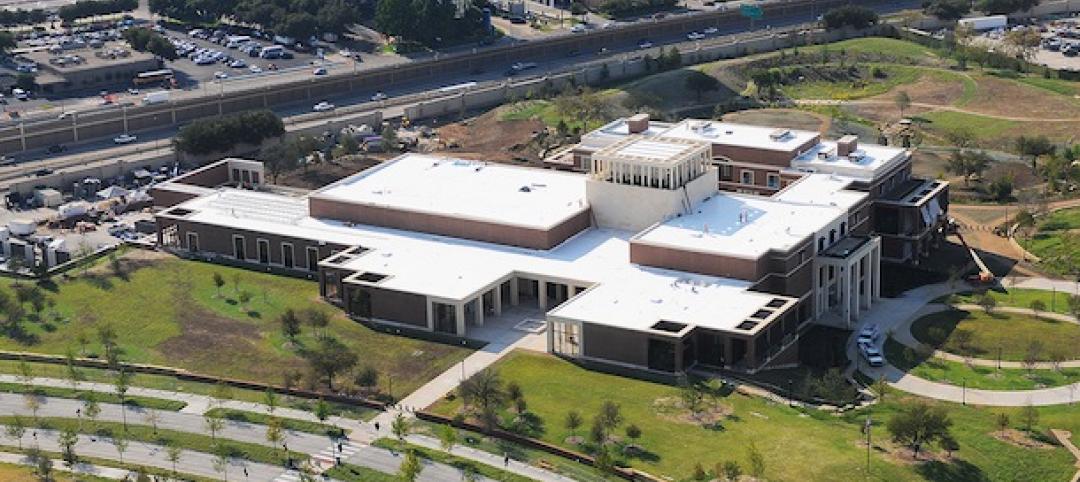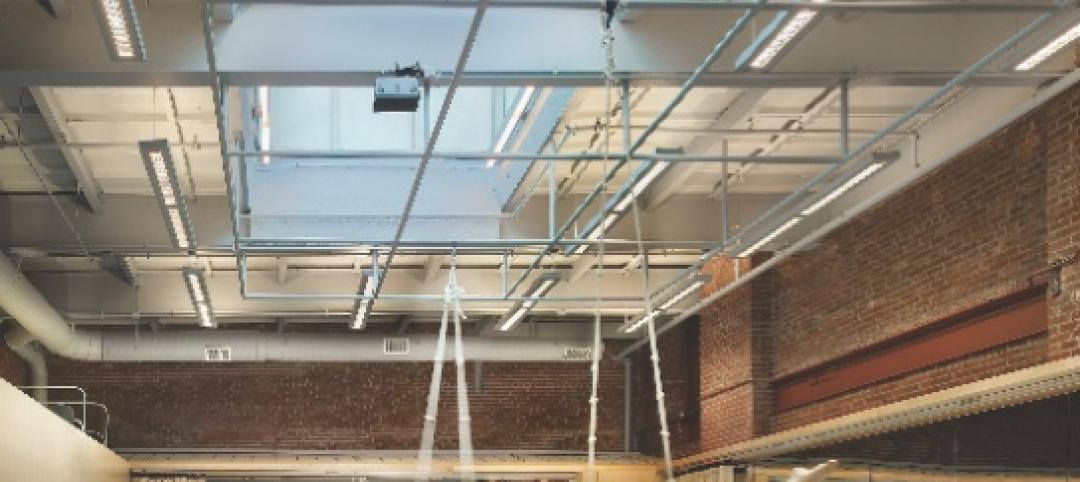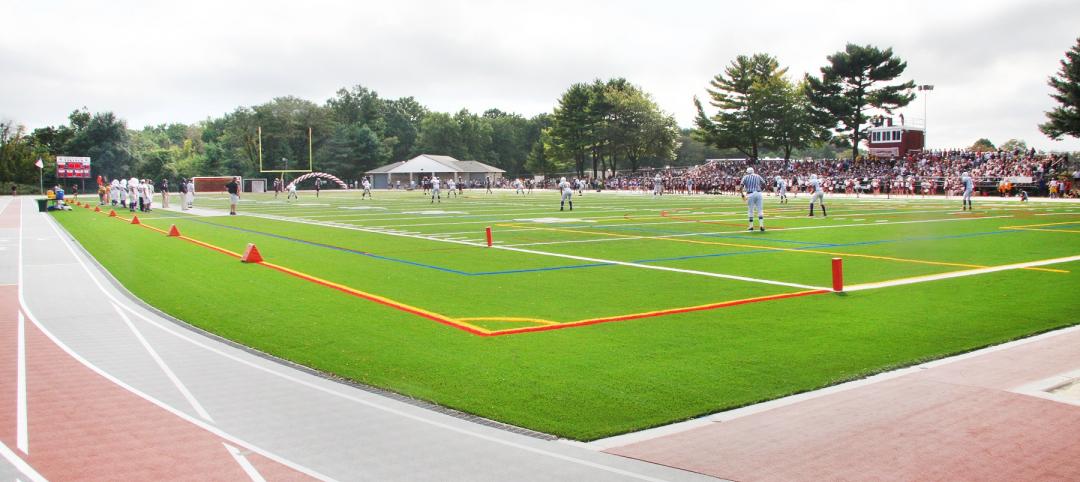Renovating a historic venue first built in 1959 without any as-built drawings was the task at hand for Michigan-based general contractor Barton Malow. Trusted with the $400M full-scale makeover of Daytona International Speedway® (DIS), it was Barton Malow’s digital solutions that helped them win the job from Daytona owner ISC, also known as the International Speedway Corporation.
Job planning for the Daytona, Florida site began in 2010, and broke ground in July 2013, with a completion date of 2016. This date included live racing dates throughout the build, yielding additional challenges to the Barton Malow build crew and ROSSETTI architects. “In a 30-month schedule, we had five-and-a-half months of racing going on, so our real construction schedule was only about 24-and-a-half months long,” says John Dobbins, Barton Malow Director of Operations on DAYTONA Rising. Additionally, the project had a hard January 2016 completion date for the flagship DAYTONA 500 race. In order to meet the project deadline, Barton Malow relied on a full suite of digital solutions that increased project communication and efficiency.
In dealing with the lack of as-built drawings, Barton Malow surveyed the existing steel foundation of the grandstands three times to see how much of it they could keep. The information was then transferred to Bluebeam Studio, a PDF-based collaboration solution within Bluebeam Revu which allowed Barton Malow, ROSSETTI and ISC to determine which beams were salvageable. The three entities could open up a Studio Session and communicate in real time to address the issues and concerns revolving around the steel usage.
A Paperless Jobsite
ROSSETTI Design Lead on DAYTONA Rising Matt Taylor explains the value in working digitally as opposed to on paper. “We opened 1,400-plus individual Studio Sessions to really make the process much faster. It translated to getting turnaround in eight working days for some of this information, which normally would take ten.” The turnaround time savings was even more drastic for ROSSETTI Director of Technical Design Greg Sweeney, who used Bluebeam Revu for the project’s submittal process. “We went from days and weeks to just minutes,” notes Sweeney. “Now we review and answer questions as they happen, right on the screen.”
The value of this real-time interaction was not lost on Barton Malow Project Director Jason McFadden. “Bluebeam Studio gives us access to the same files, so we were being more transparent with information and could get things resolved sooner.”
Completion
February 2016 marked the first DAYTONA 500 race in the newly renovated Daytona International Speedway. The adoption of completely paperless workflows with Bluebeam Revu and the constant drive to maintain transparency helped deliver the highly complex DAYTONA Rising project on time and on budget. “Technology allowed us to be more transparent, and by looking at the same information, we could solve things a lot sooner in the process, making sure that we aligned everyone's goals on the project,” says McFadden. To learn more about this project log onto www.Bluebeam.com.
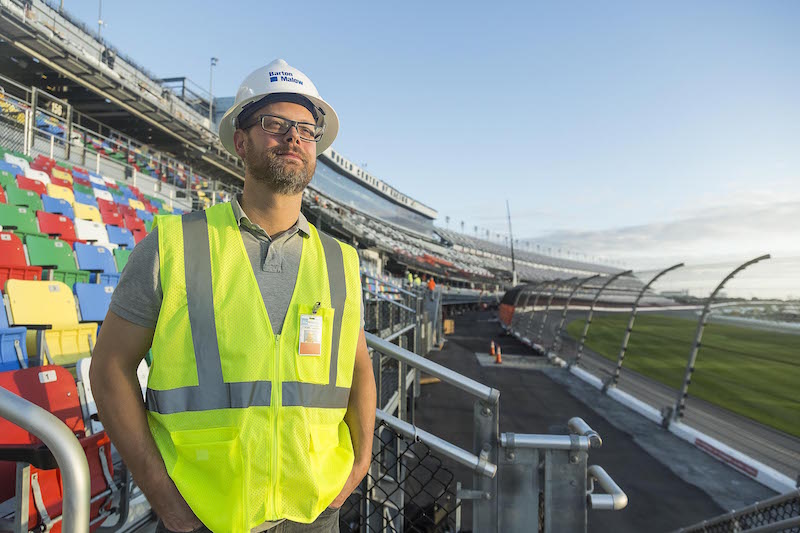 Matt Taylor, AIA LEED AP, ROSSETTI surveys the project.
Matt Taylor, AIA LEED AP, ROSSETTI surveys the project.
Related Stories
Building Enclosure Systems | Mar 13, 2013
5 novel architectural applications for metal mesh screen systems
From folding façades to colorful LED displays, these fantastical projects show off the architectural possibilities of wire mesh and perforated metal panel technology.
| Mar 5, 2013
Recycled recreation: Waste-to-energy plant combines with ski resort
A new project near Copenhagen pushes the boundaries of the term "mixed use," combining a waste-to-energy plant with a ski resort.
| Feb 22, 2013
Westlake Reed Leskosky will renovate training center for Cleveland Browns
Local firm Westlake Reed Leskosky has been chosen to design renovations to the Cleveland Browns' Training and Administrative Complex in Berea, Ohio.
| Feb 14, 2013
Brasfield & Gorrie breaks ground on New College Football Hall of Fame in Atlanta
General contractor Brasfield & Gorrie is scheduled to kick off construction on the new College Football Hall of Fame in downtown Atlanta. With an anticipated completion date of fall 2014, the $66.5 million project will continue the revitalization of the city’s tourist district.
| Feb 6, 2013
George W. Bush Presidential Center among award-winning roofing projects honored by Sika Sarnafil
Winners of the 2012 Contractor Project of the Year Competition were announced this week by Sika Sarnafil. The annual competition highlights excellence in roofing installation. Roofing contractors are judged based on project complexity, design uniqueness, craftsmanship, and creative problem solving.
| Dec 5, 2012
McIntyre appointed Business Development Director for Shawmut’s Sports Venue Group
McIntyre will be tasked with expanding existing client relationships and creating new partnerships.
| Dec 4, 2012
Wagner joins Ghafari as Manager of Structural Engineering
Wagner comes to Ghafari from Walter P Moore, where he served as a principal, chaired the construction administration task force and led the design of numerous projects ranging in size from $10 million to $70 million.
| Sep 24, 2012
$3.8-million athletic field and track opens in Glen Head, N.Y.
The complex also includes a new, one-story, multi-purpose building that serves as the main entry port to the athletic facilities.


