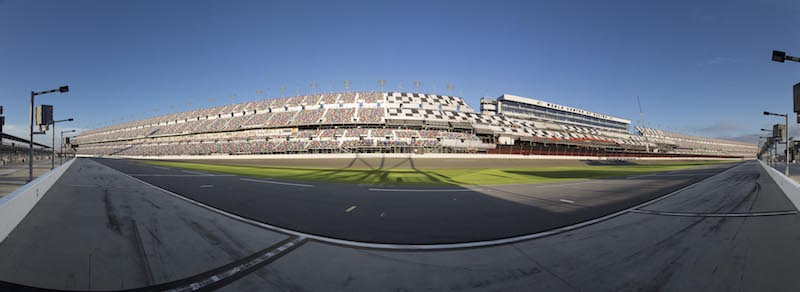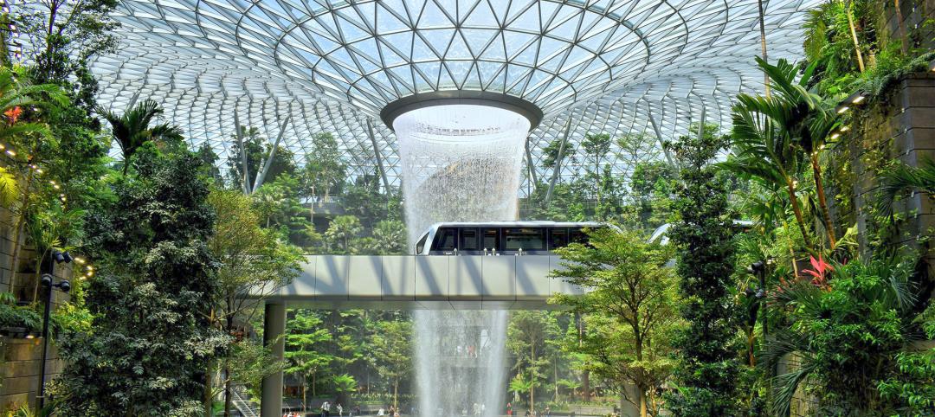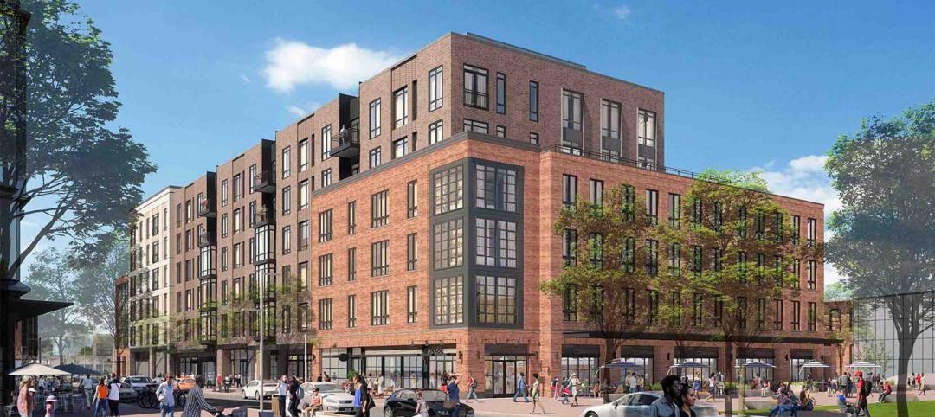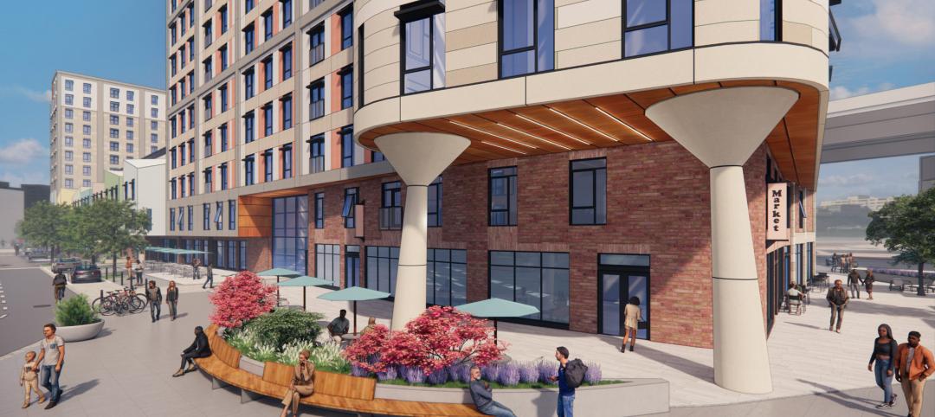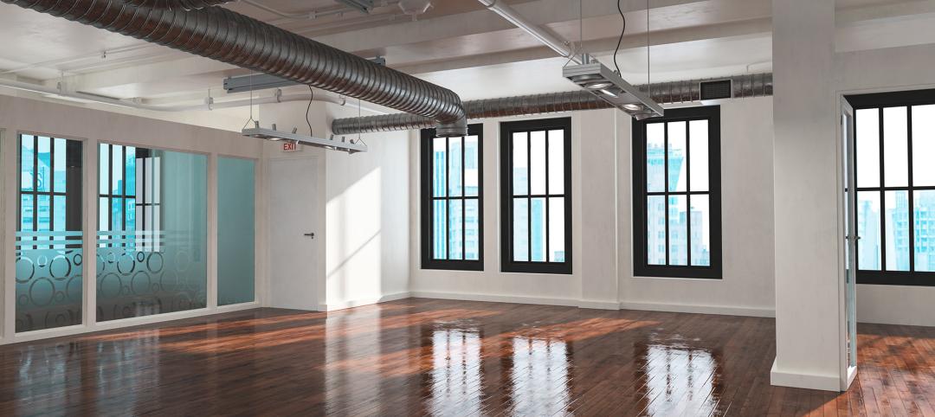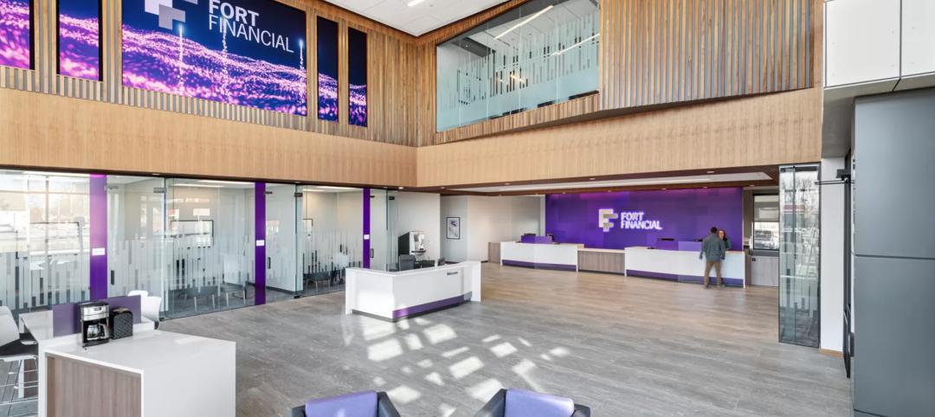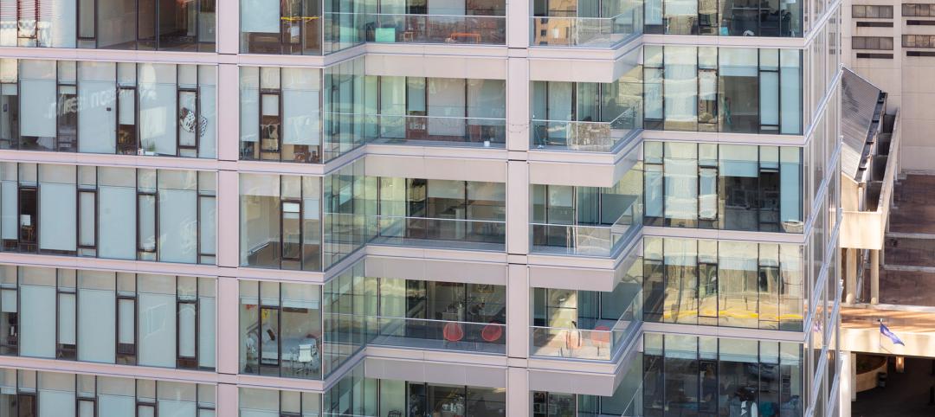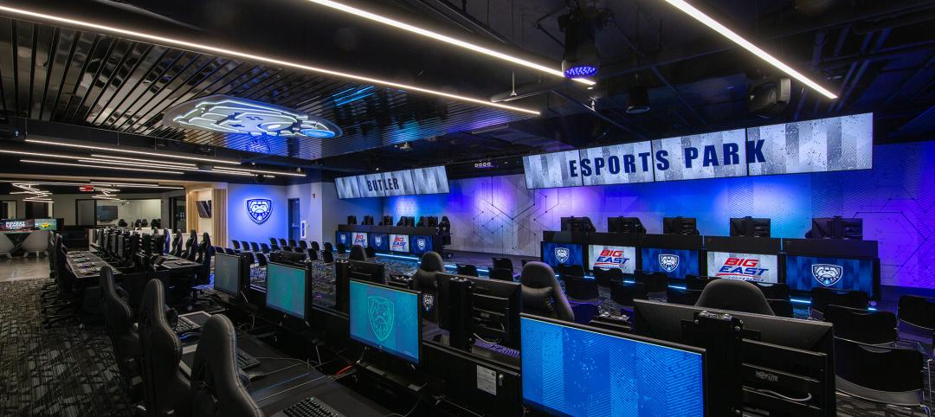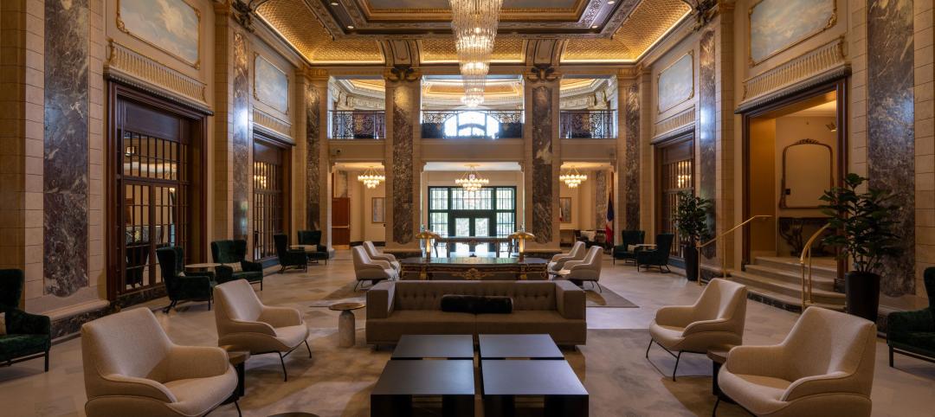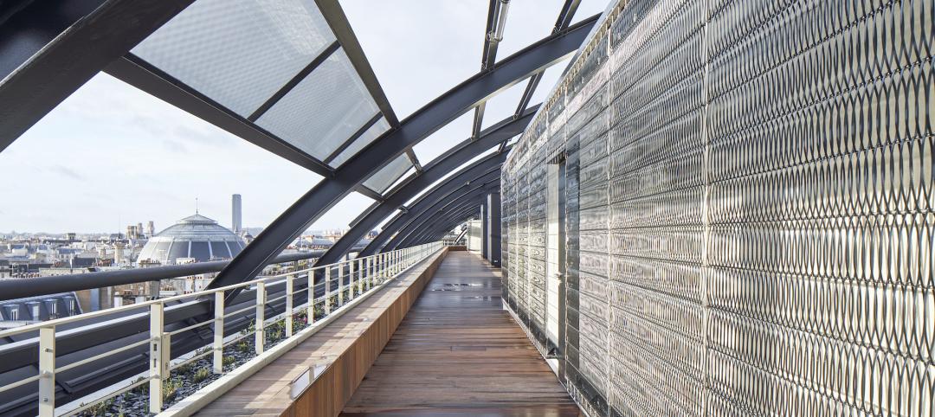Renovating a historic venue first built in 1959 without any as-built drawings was the task at hand for Michigan-based general contractor Barton Malow. Trusted with the $400M full-scale makeover of Daytona International Speedway® (DIS), it was Barton Malow’s digital solutions that helped them win the job from Daytona owner ISC, also known as the International Speedway Corporation.
Job planning for the Daytona, Florida site began in 2010, and broke ground in July 2013, with a completion date of 2016. This date included live racing dates throughout the build, yielding additional challenges to the Barton Malow build crew and ROSSETTI architects. “In a 30-month schedule, we had five-and-a-half months of racing going on, so our real construction schedule was only about 24-and-a-half months long,” says John Dobbins, Barton Malow Director of Operations on DAYTONA Rising. Additionally, the project had a hard January 2016 completion date for the flagship DAYTONA 500 race. In order to meet the project deadline, Barton Malow relied on a full suite of digital solutions that increased project communication and efficiency.
In dealing with the lack of as-built drawings, Barton Malow surveyed the existing steel foundation of the grandstands three times to see how much of it they could keep. The information was then transferred to Bluebeam Studio, a PDF-based collaboration solution within Bluebeam Revu which allowed Barton Malow, ROSSETTI and ISC to determine which beams were salvageable. The three entities could open up a Studio Session and communicate in real time to address the issues and concerns revolving around the steel usage.
A Paperless Jobsite
ROSSETTI Design Lead on DAYTONA Rising Matt Taylor explains the value in working digitally as opposed to on paper. “We opened 1,400-plus individual Studio Sessions to really make the process much faster. It translated to getting turnaround in eight working days for some of this information, which normally would take ten.” The turnaround time savings was even more drastic for ROSSETTI Director of Technical Design Greg Sweeney, who used Bluebeam Revu for the project’s submittal process. “We went from days and weeks to just minutes,” notes Sweeney. “Now we review and answer questions as they happen, right on the screen.”
The value of this real-time interaction was not lost on Barton Malow Project Director Jason McFadden. “Bluebeam Studio gives us access to the same files, so we were being more transparent with information and could get things resolved sooner.”
Completion
February 2016 marked the first DAYTONA 500 race in the newly renovated Daytona International Speedway. The adoption of completely paperless workflows with Bluebeam Revu and the constant drive to maintain transparency helped deliver the highly complex DAYTONA Rising project on time and on budget. “Technology allowed us to be more transparent, and by looking at the same information, we could solve things a lot sooner in the process, making sure that we aligned everyone's goals on the project,” says McFadden. To learn more about this project log onto www.Bluebeam.com.
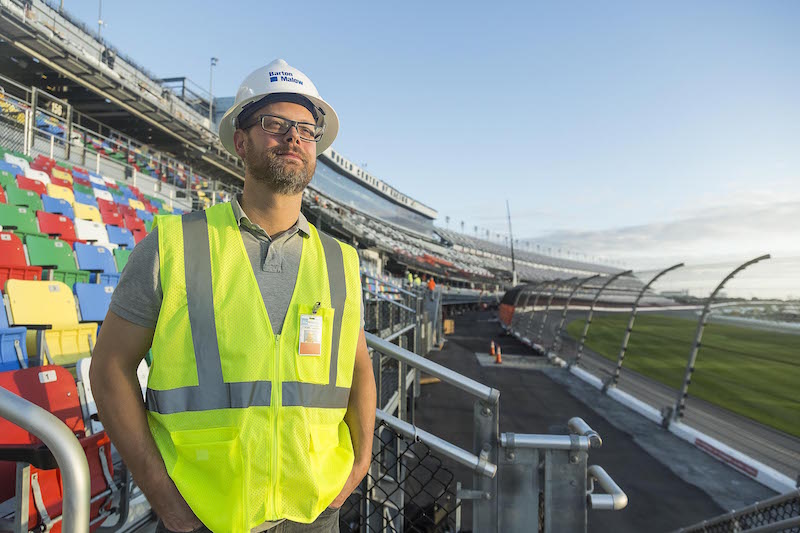 Matt Taylor, AIA LEED AP, ROSSETTI surveys the project.
Matt Taylor, AIA LEED AP, ROSSETTI surveys the project.
Related Stories
Airports | Dec 4, 2023
4 key innovations and construction trends across airport design
Here are some of the key trends Skanska is seeing in the aviation sector, from congestion solutions to sustainability.
Sustainability | Nov 20, 2023
8 strategies for multifamily passive house design projects
Stantec's Brett Lambert, Principal of Architecture and Passive House Certified Consultant, uses the Northland Newton Development project to guide designers with eight tips for designing multifamily passive house projects.
Affordable Housing | Nov 16, 2023
Habitat receives approval for $400 million affordable housing redevelopment
Chicago-based Habitat, a leading U.S. multifamily developer and property manager, announced that its $400 million redevelopment of Marine Drive Apartments in Buffalo, N.Y., has received planned unit development (PUD) approval by the Buffalo Common Council.
Office Buildings | Nov 10, 2023
3 important early considerations for office-to-residential conversions
Scott Campagna, PE, Senior Director of Housing, IMEG Corp, shares insights from experts on office-to-residential conversion issues that may be mitigated when dealt with early.
Designers | Nov 2, 2023
3 fundamental steps to crafting the ideal branch
Jared Monce, AIA, Architect, Design Collaborative, shares three guidelines when designing branches for financial institutions.
Office Buildings | Oct 16, 2023
The impact of office-to-residential conversion on downtown areas
Gensler's Duanne Render looks at the incentives that could bring more office-to-residential conversions to life.
Esports Arenas | Oct 10, 2023
Modular esports arena attracts more than gamers
As the esports market continues to grow to unprecedented numbers, more facilities are being developed by universities and real estate firms each year.
Luxury Residential | Oct 2, 2023
Chicago's Belden-Stratford luxury apartments gets centennial facelift
The Belden-Stratford has reopened its doors following a renovation that blends the 100-year-old building’s original architecture with modern residences.
Office Buildings | Sep 28, 2023
Structural engineering solutions for office-to-residential conversion
IMEG's Edwin Dean, Joe Gulden, and Doug Sweeney, share seven key focuses for structural engineers when planning office-to-residential conversions.
Cladding and Facade Systems | Sep 22, 2023
5 building façade products for your next multifamily project
A building's façade acts as a first impression of the contents within. For the multifamily sector, they have the potential to draw in tenants on aesthetics alone.


