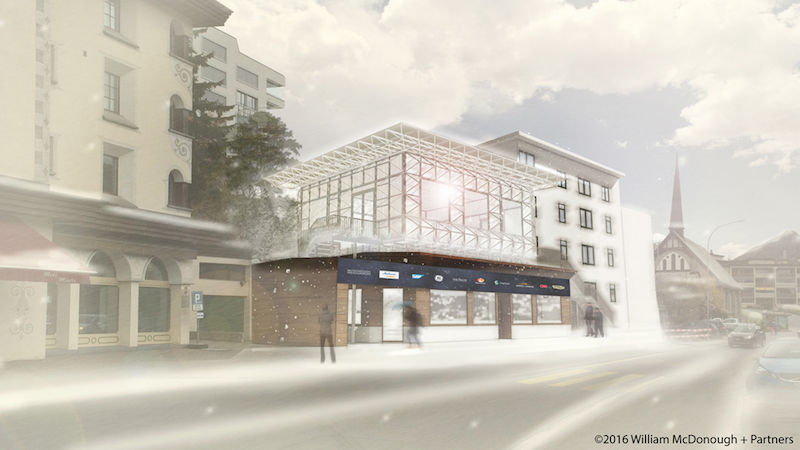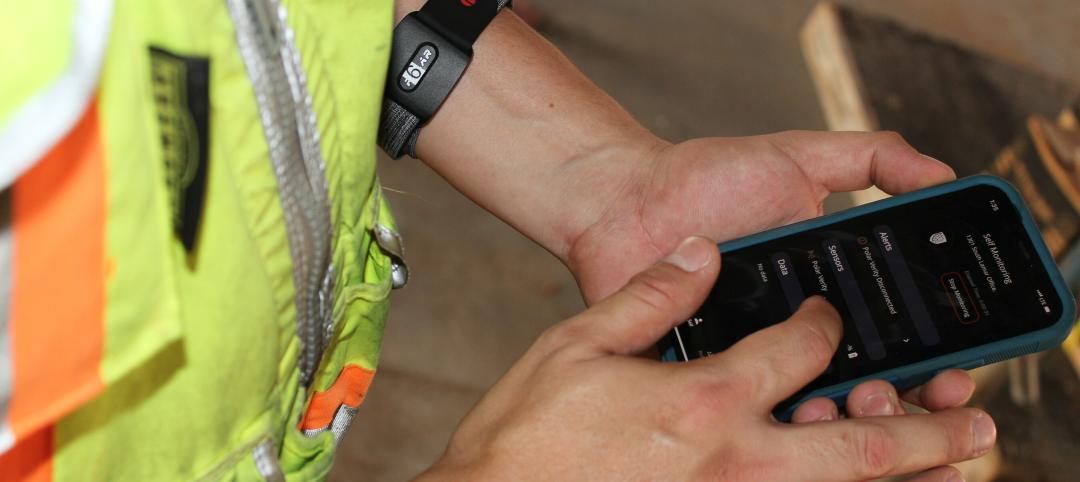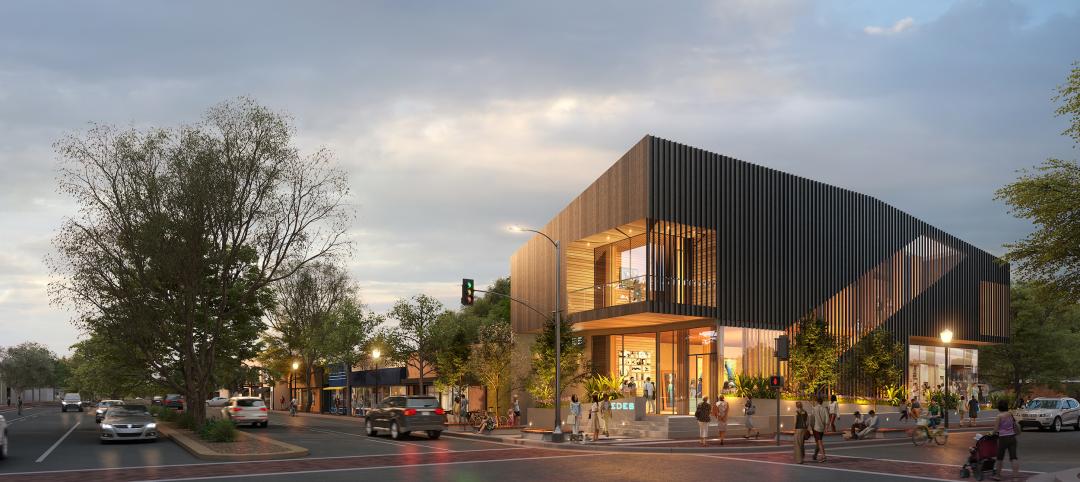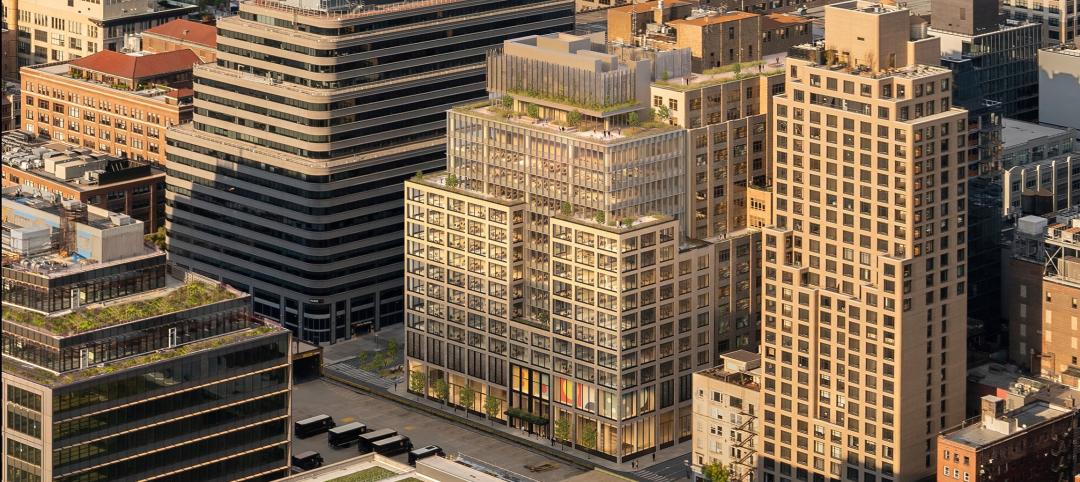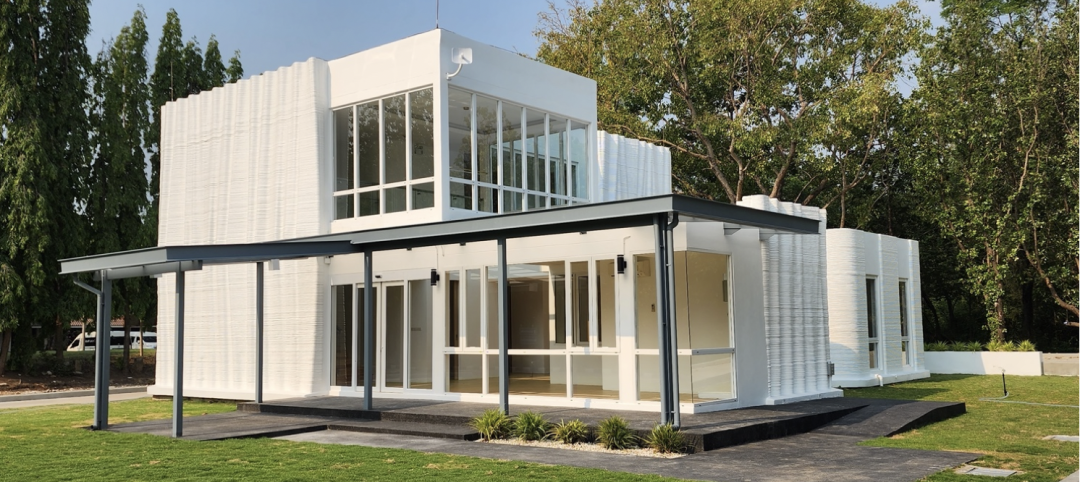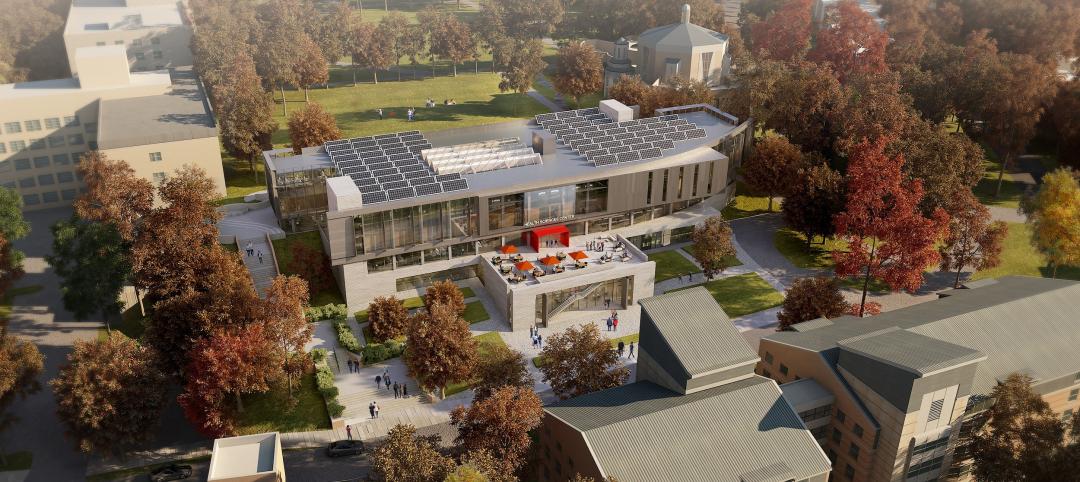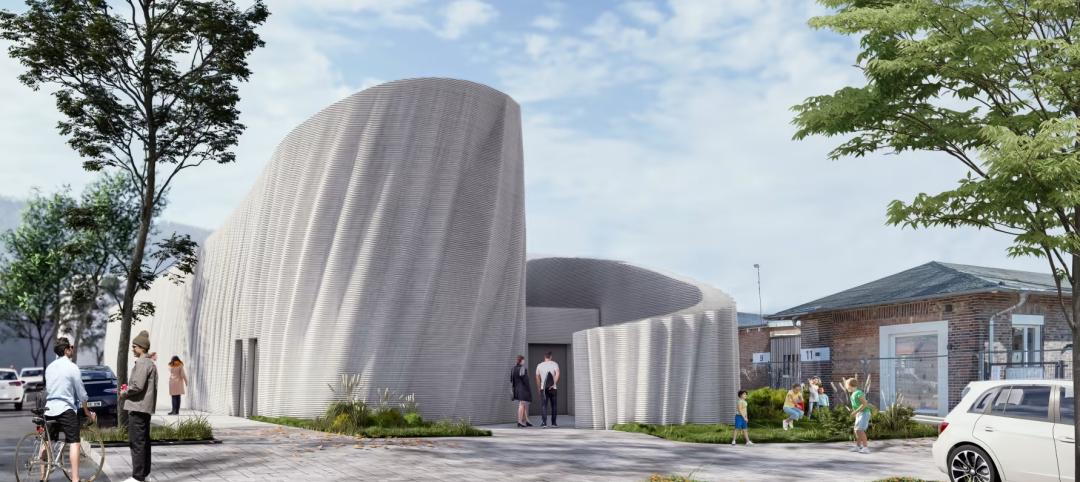At the 2016 World Economic Forum, the high-profile annual gathering of leading technocrats and politicians happening this week in Davos, Switzerland, a modest building constructed for the event hopes to become part of the global conversation about sustainable development.
The 90-sm (969-sf) ICEHouse (short for Innovation for the Circular Economy house) is the brainchild of William McDonough, FAIA, Int. FRIBA, the noted architect who specializes in Cradle-to-Cradle (C2C) design solutions. His firms, William McDonough + Partners and WonderFrame LLC, constructed ICEHouse at the invitation of Hub Culture, a global collaboration network with 25,000 professional members, which each year makes space available for the press, NGOs, and other support staff attending the event.
After the Forum ends, ICEHouse will be taken apart and reassembled at The Valley at Schiphol Trade Park in Amsterdam, the location for the new National Hub for the Circular Economy, for which McDonough is an equity partner and master architect.
Speaking from Davos by phone, McDonough told BD+C that ICEHouse is the latest effort in his career-long quest to come up with innovations that provide shelter for people in need around the world. (McDonough is co-author of Cradle to Cradle: Remaking the Way We Make Things, and serves as Chair of the World Economic Forum’s Meta-Council on the Circular Economy.)
His prototype at the Forum, which was assembled in two days, is framed with aluminum covered with a polycarbonate sheathing system provided by SABIC, a remnant of the former GE Plastics. McDonough says ICEHouse is an experimental platform for his “WonderFrame” system, which he designed to be erected using locally available materials, such as polymers or even bamboo. “I think that, in the future, we’d be using a lot of composites, taken from the existing waste stream,” he predicted.
The space has a heated floor, and Shaw Contract Group provided the flooring materials. McDonough wasn’t able to provide the cost of the structure, which he says his team is still analyzing.
McDonough estimates that 1,000 Davos attendees will have walked through ICEHouse. To his surprise, what was meant to be nothing more than an “evocation” and “a place for dreaming” about the future might actually turn out to have more immediate and viable product potential.
“The typical reaction of people who come through is, one, ‘Wow, this is beautiful,’ and, two, ‘I want one of these.’ ” McDonough envisions ICEHouse, because of its recycling flexibility and ease of assembly (it doesn't require a foundation, for example), having all kinds of “pop-up” applications, for housing, education, heath care, even manufacturing.
McDonough also sees ICEHouse as part of a bigger shift away from the primacy of ownership. “People don’t see a stigma about ‘temporary’ anymore. They are more interested in the quality of the services provided.”
(To learn more about McDonough's thoughts about Cradle-to-Cradle design and construction check out his interview last year with inhabitat.com.)

Architect William McDonough (left) and former Great Britain Prime Minister Tony Blair share a moment inside ICEHouse at the World Economic Forum at Davos. Photo courtesy of William McDonough + Partners
Related Stories
AEC Innovators | Jun 15, 2023
Rogers-O'Brien Construction pilots wearables to reduce heat-related injuries on jobsites
Rogers-O'Brien Construction (RO) has launched a pilot program utilizing SafeGuard, a safety-as-a-service platform for real-time health and safety risk assessment. Non-invasive wearables connected to SafeGuard continuously monitor personnel to prevent heat exhaustion on jobsites, reducing the risk of related injuries. RO is the first general contractor to pilot this program.
Mass Timber | Jun 13, 2023
Mass timber construction featured in two-story mixed-use art gallery and wine bar in Silicon Valley
The Edes Building, a two-story art gallery and wine bar in the Silicon Valley community of Morgan Hill, will prominently feature mass timber. Cross-laminated timber (CLT) and glulam posts and beams were specified for aesthetics, biophilic properties, and a reduced carbon footprint compared to concrete and steel alternatives.
Engineers | Jun 5, 2023
How to properly assess structural wind damage
Properly assessing wind damage can identify vulnerabilities in a building's design or construction, which could lead to future damage or loss, writes Matt Wagner, SE, Principal and Managing Director with Walter P Moore.
Cladding and Facade Systems | Jun 5, 2023
27 important questions about façade leakage
Walter P Moore’s Darek Brandt discusses the key questions building owners and property managers should be asking to determine the health of their building's façade.
Office Buildings | May 15, 2023
Sixteen-story office tower will use 40% less energy than an average NYC office building
This month marks the completion of a new 16-story office tower that is being promoted as New York City’s most sustainable office structure. That boast is backed by an innovative HVAC system that features geothermal wells, dedicated outdoor air system (DOAS) units, radiant heating and cooling, and a sophisticated control system to ensure that the elements work optimally together.
AEC Tech Innovation | May 12, 2023
Meet Diverge, Hensel Phelps' new ConTech investment company
Thai Nguyen, Director of Innovation with Hensel Phelps, discusses the construction giant's new startup investment platform, Diverge.
3D Printing | May 12, 2023
World’s first 3D-printed medical center completed
3D construction printing reached new heights this week as the world’s first 3D-printed medical center was completed in Thailand.
AEC Tech | May 9, 2023
4 insights on building product manufacturers getting ‘smart’
Overall, half of building product manufacturers plan to invest in one or more areas of technology in the next three years.
University Buildings | May 5, 2023
New health sciences center at St. John’s University will feature geothermal heating, cooling
The recently topped off St. Vincent Health Sciences Center at St. John’s University in New York City will feature impressive green features including geothermal heating and cooling along with an array of rooftop solar panels. The geothermal field consists of 66 wells drilled 499 feet below ground which will help to heat and cool the 70,000 sf structure.
Building Technology | May 4, 2023
3D printing for construction advances in Germany
The largest 3D-printed building in Europe will have a much lower carbon footprint.


