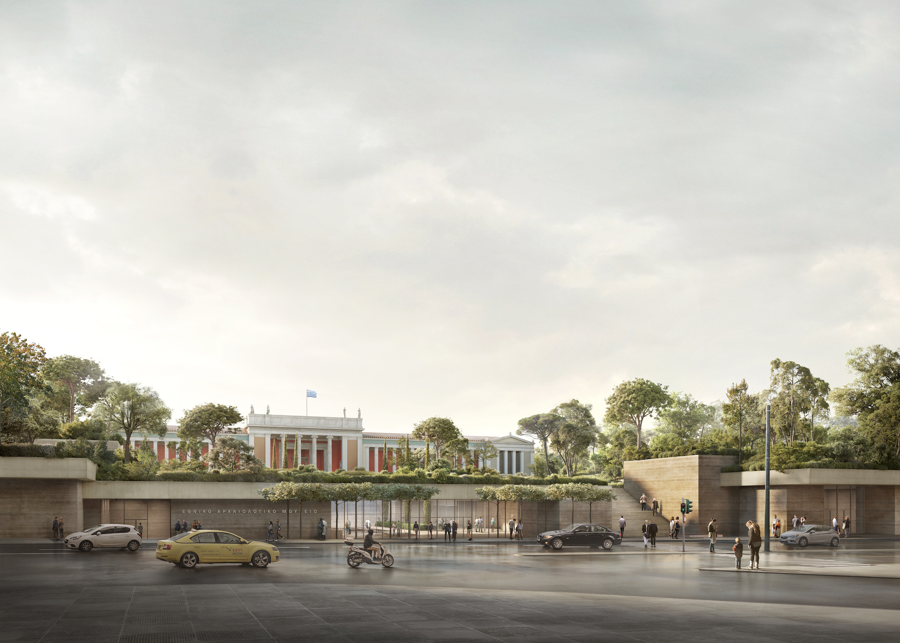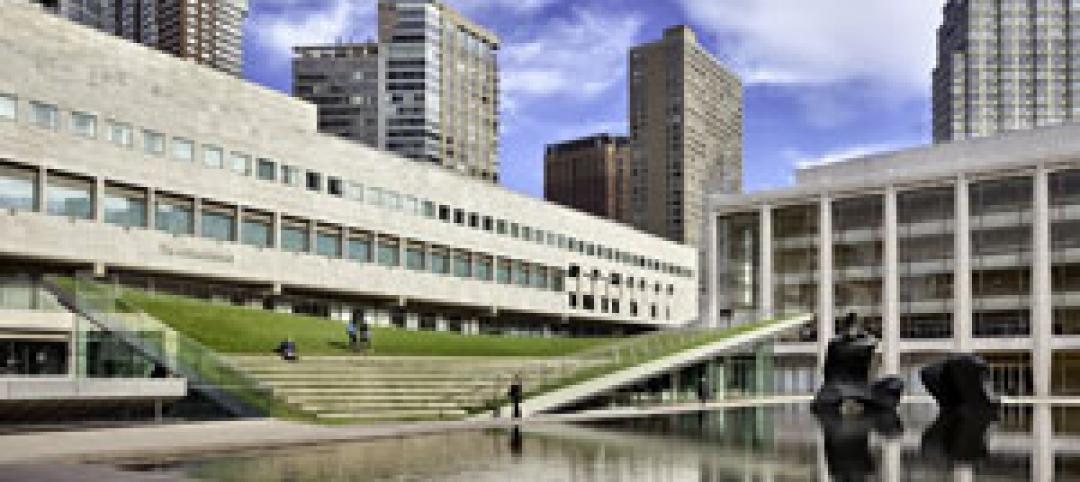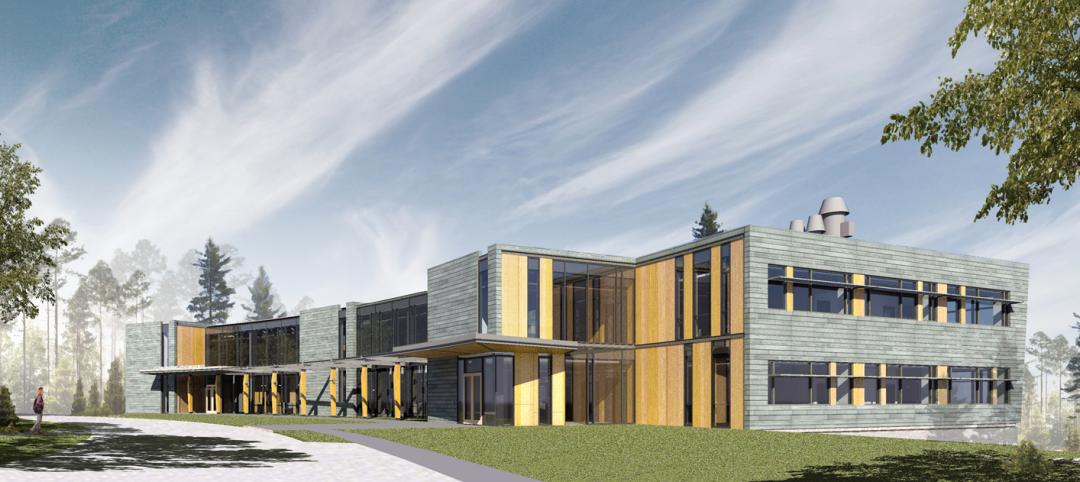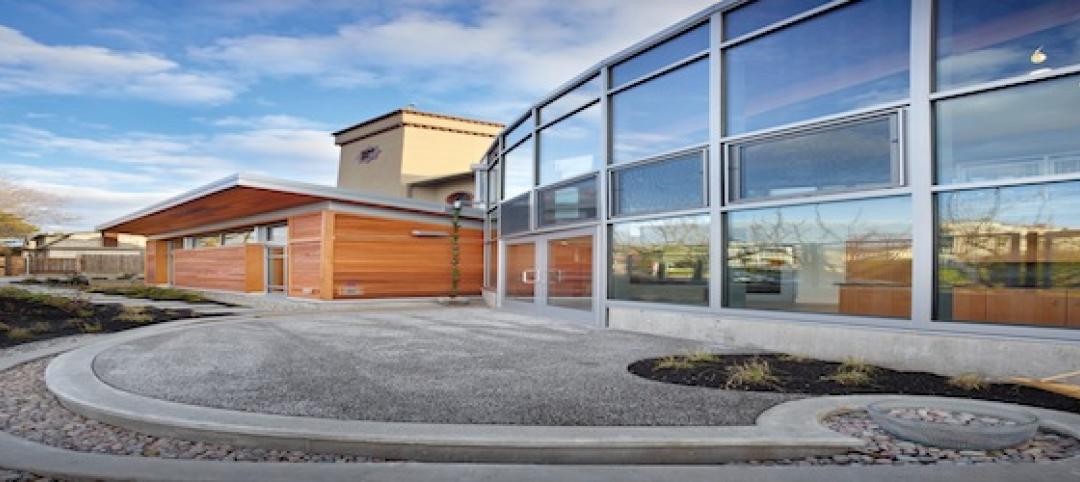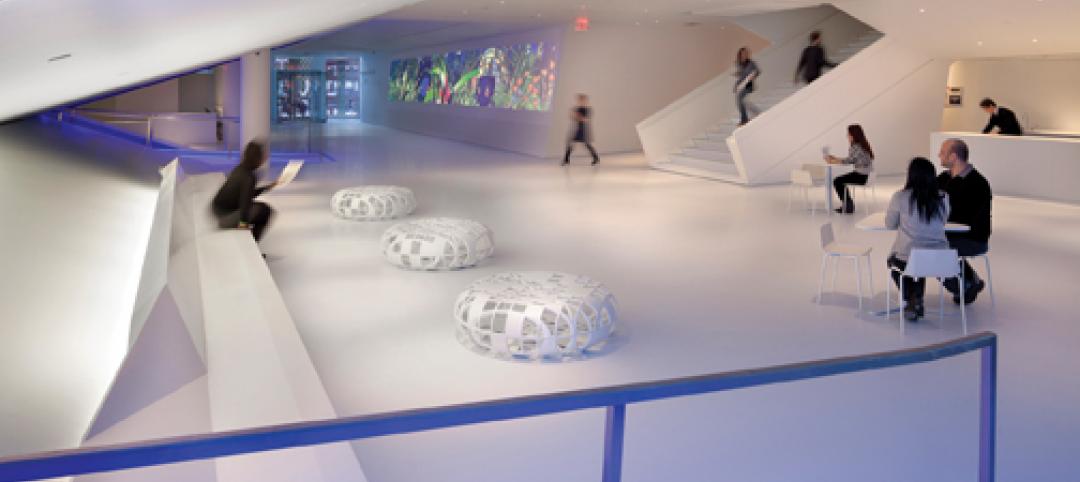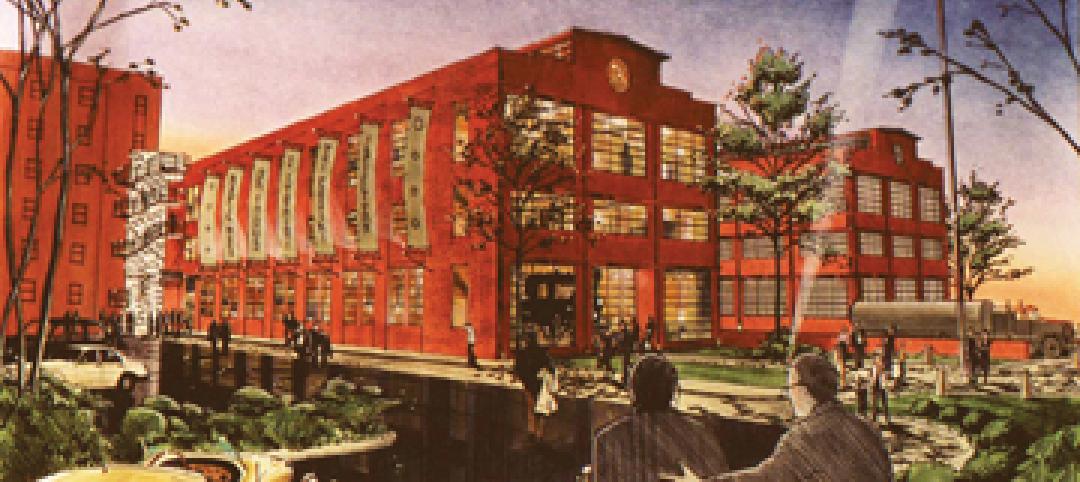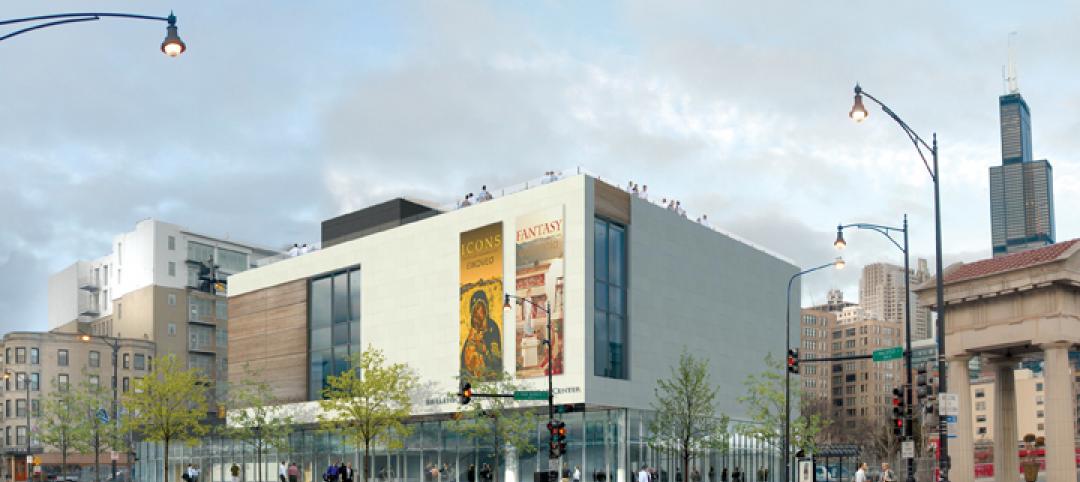Berlin-based David Chipperfield Architects was selected as the winner of the design competition for the new National Archaeological Museum in Athens. The architect's design scheme was developed in collaboration with Wirtz International, Tombazis & Associate Architects, wh-p ingenieure, Werner Sobek, and Atelier Brückner. The proposal was selected from a shortlist of 10 teams.
The project will modernize and expand the original neoclassical museum designed by Ludwig Lange and Ernst Ziller (1866-1874) with new spaces that follow the existing topography of the site. It will add approximately 20,000 sm of space to the existing museum, as well as a rooftop park that will be open to the public. (More museum design coverage from BD+C.)
According to David Chipperfield Architects, "The plinth of the existing building is extended all the way to the street, providing a new setting for the historic landmark building, while adding two floors of subterranean galleries. ... Respecting the building’s historical value, the extension does not aspire to compete with the existing architecture, but forms a harmonious ensemble of spaces, finding a balance between old and new."
Here is the official statement from David Chipperfield Architects Berlin:
David Chipperfield Architects Berlin have won the competition for the National Archaeological Museum in Athens. The International Evaluation Committee unanimously selected the design from a shortlist of 10. The proposal was presented in the presence of Prime Minister of Greece Kyriakos Mitsotakis.
The National Archaeological Museum, located in the Exarcheia district of Athens, houses one of the world’s most important collections of prehistoric and ancient art. The original neoclassical building by Ludwig Lange and Ernst Ziller dates from 1866 – 1874 and has been supplemented with additional buildings over time.
Through refurbishment and extension, the National Archaeological Museum of Athens will be modernised to meet today’s standards of quality, openness and sustainability.
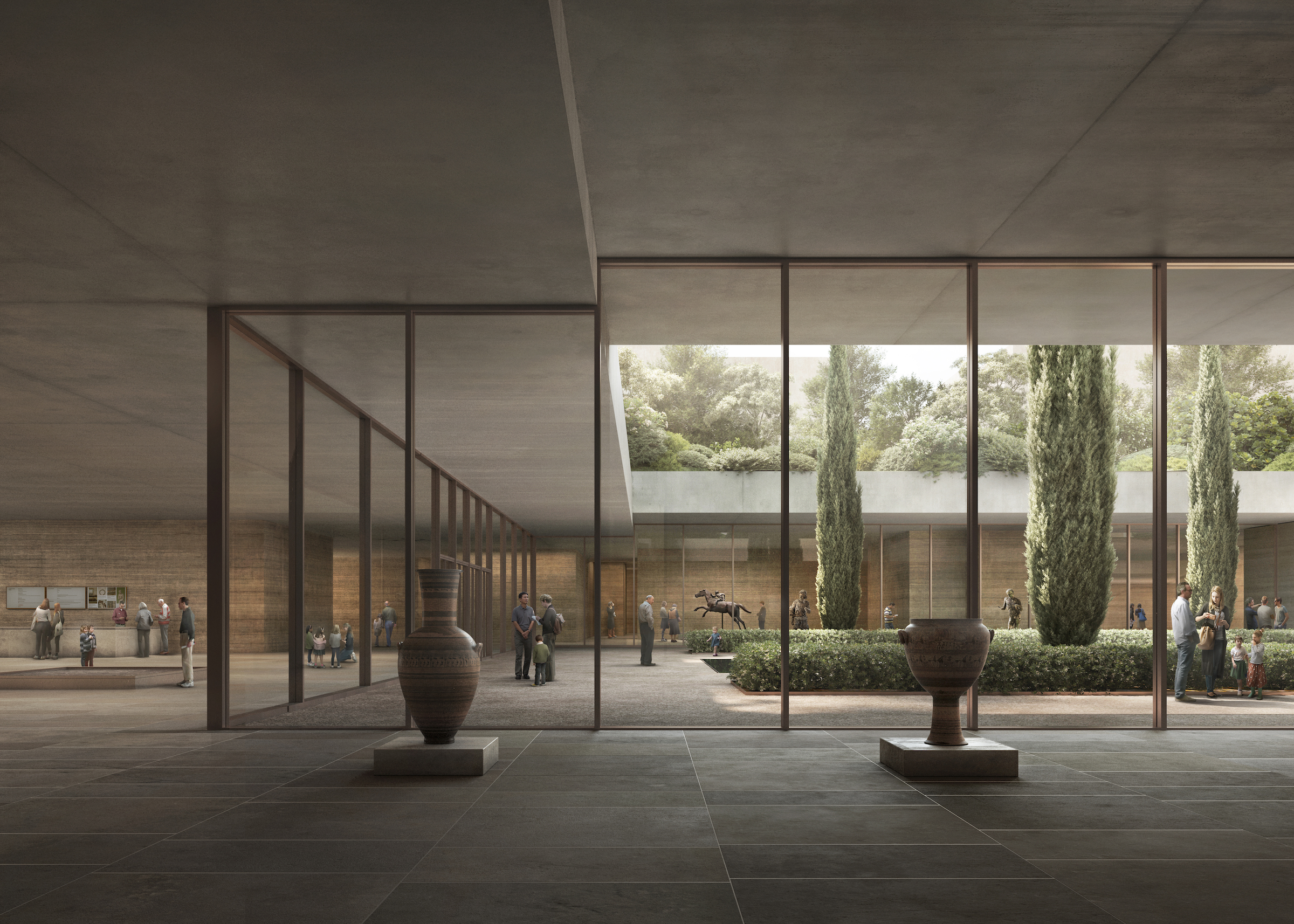
David Chipperfield Architects Berlin draws on the essence of Lange’s original design – a romantic Philhellenic idea of an urban landscape, articulated through lush open areas within the dense city grid – taking the monumental building as a starting point and framing it with nature.
The plinth of the existing building is extended all the way to the street, providing a new setting for the historic landmark building, while adding two floors of subterranean galleries. In one gesture, this generates roughly 20,000 m2 of additional space and a lush green park on the roof that is open to all. Respecting the building’s historical value, the extension does not aspire to compete with the existing architecture, but forms a harmonious ensemble of spaces, finding a balance between old and new.
The design’s logic follows the existing topography of the site: an imposing neoclassical building facing a vast green plaza. The extension will contain the museum’s main public functions – ticket desk, shop, restaurant, auditorium and permanent and temporary exhibitions spaces – which are organised symmetrically, acknowledging the historical architecture. The main entrance is brought forward to street level, reinforcing the museum’s relationship with the city. Through a new façade the museum communicates openly with its urban surroundings, offering passers-by views into the new exhibition spaces.
Upon entering the museum, visitors walk through two floors of continuous, flowing exhibition space that leads them to the existing building. A refined architectural language of pure and clear volumes, diagonal views and rammed-earth walls contrasts with the historical spaces. In combination with a precise play of light and shadow, this evokes the feeling of subterranean caverns, forming a sensitive setting for exhibiting artefacts and sculptures from the collection.
RELATED: BD+C's 2022 Museum Giants Rankings
• Top 70 Cultural Facilities Architecture and AE Firms – Museums and Galleries
• Top 40 Cultural Facilities Engineering and EA Firms – Museums and Galleries
• Top 35 Cultural Facilities Contractors and CM Firms – Museums and Galleries
The museum garden provides a cool, quiet public space elevated above the bustling city. It echoes the ancient Greek ideal of a public gathering space for all citizens. The landscape, designed by the Belgian landscape architects Wirtz International, is rich in texture. The volumes on the lower level allow for the planting of monumental trees on the roof.
Lavish gravel spaces and paths, lawns, groups of Umbrella and Aleppo pines with evergreen Holm oaks and tailored shrub massings reference 19th-century parks. The park is accessible from all directions, and a sunken, sheltered inner courtyard at the heart of the complex binds together the old and new, providing an attractive meeting place for museum visitors and Athenians.
The proposal was developed together with Wirtz International, Tombazis & Associate Architects, wh-p ingenieure, Werner Sobek and Atelier Brückner.
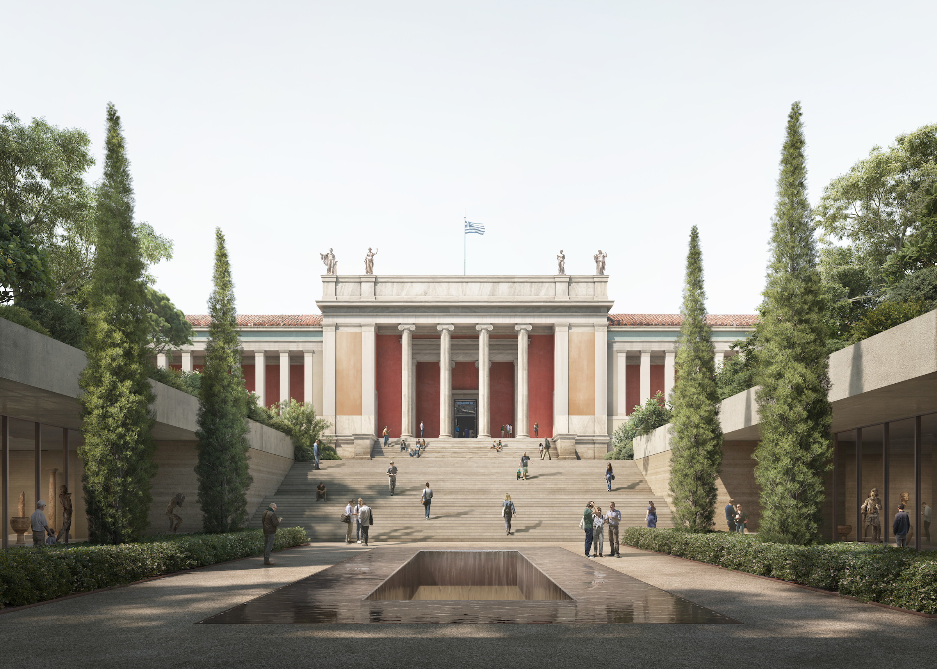
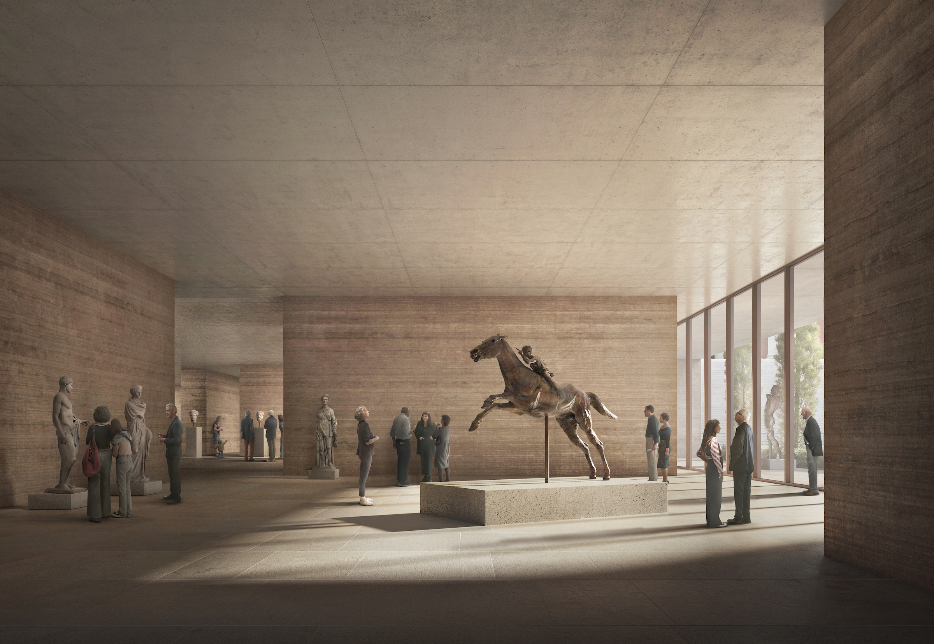
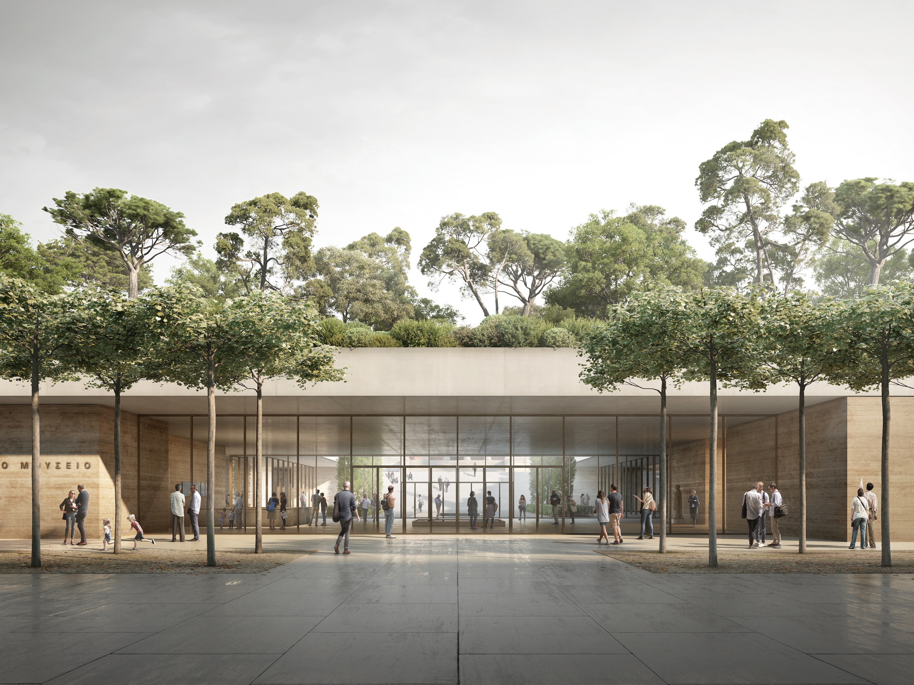
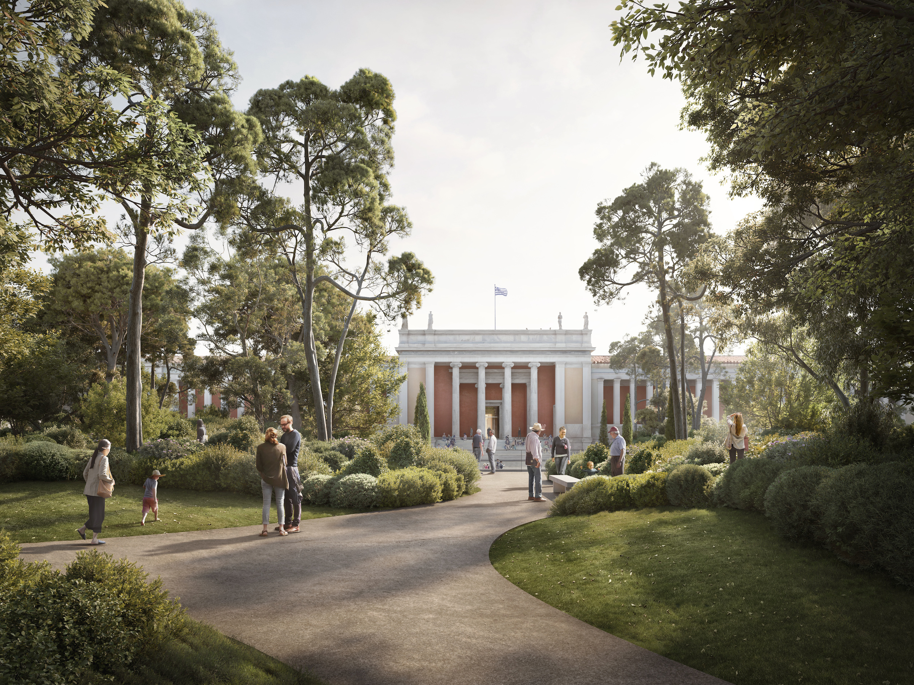
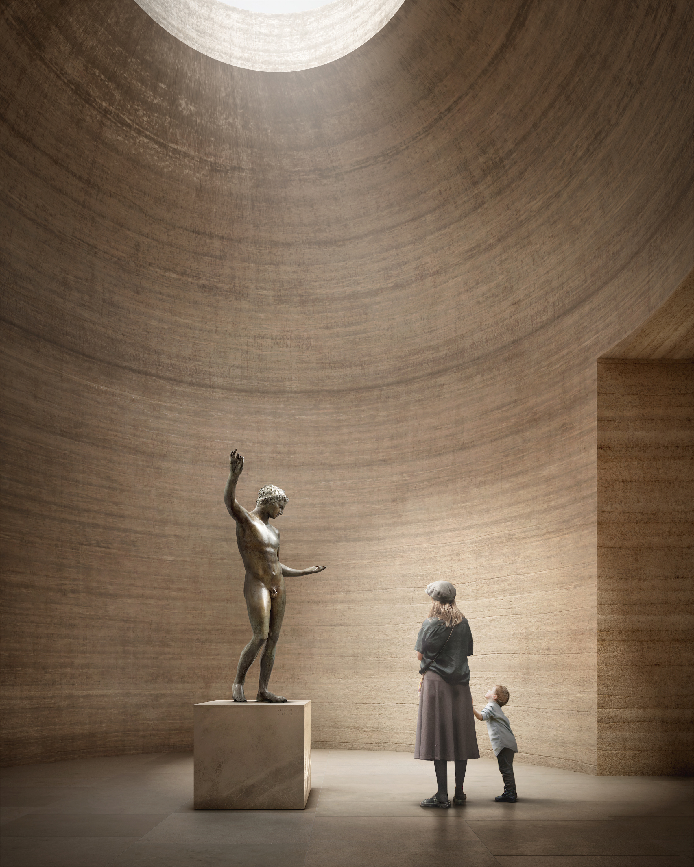
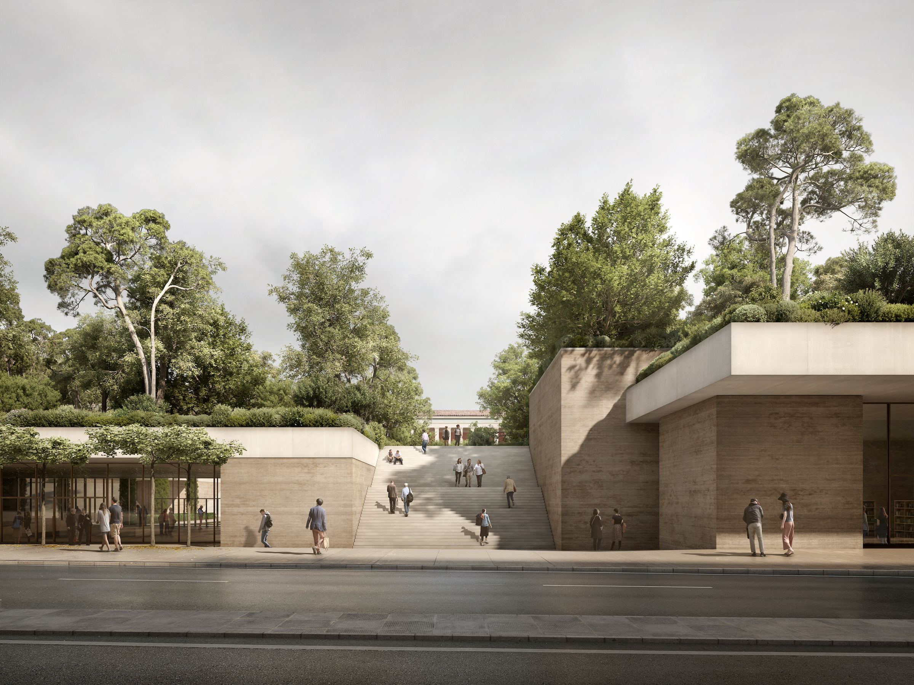
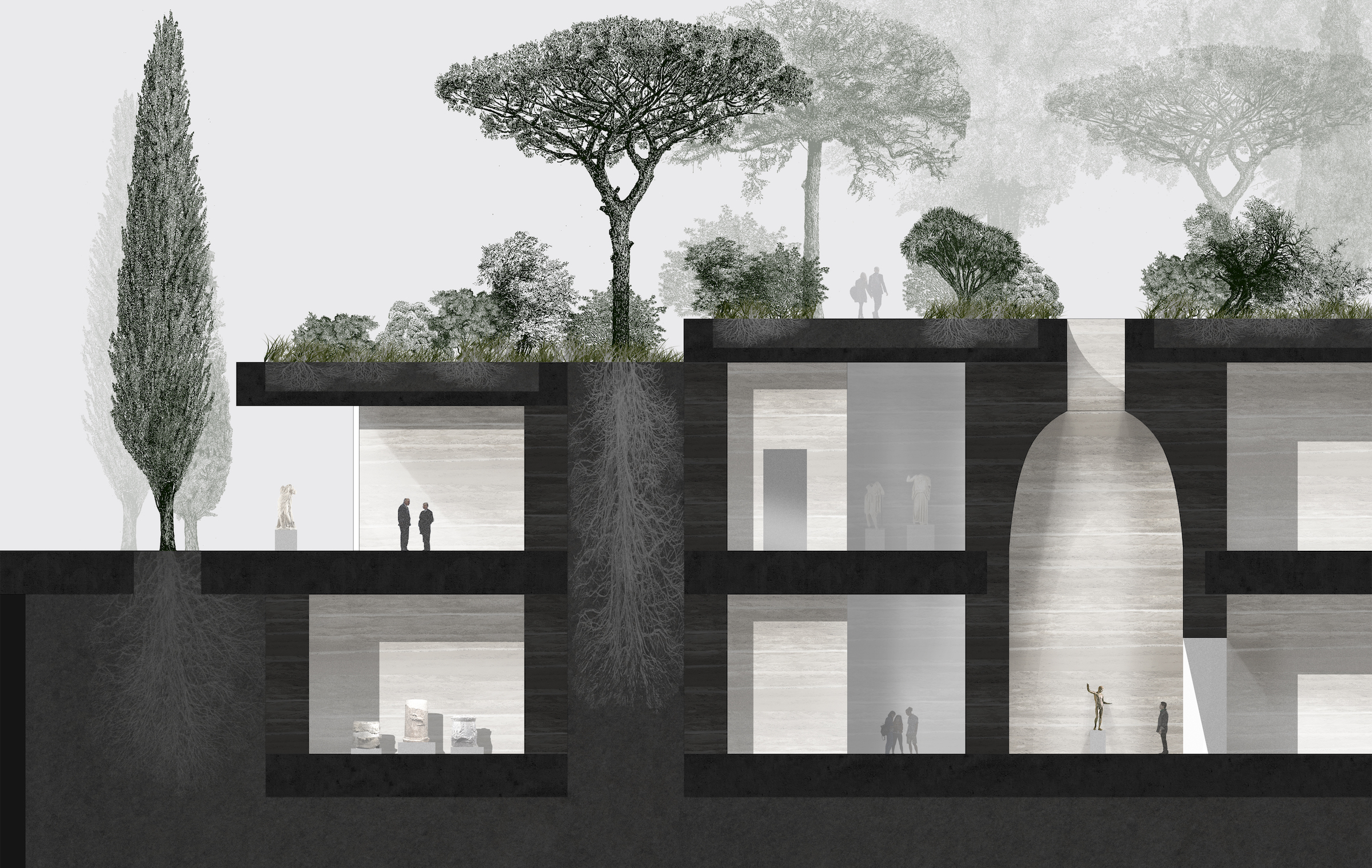

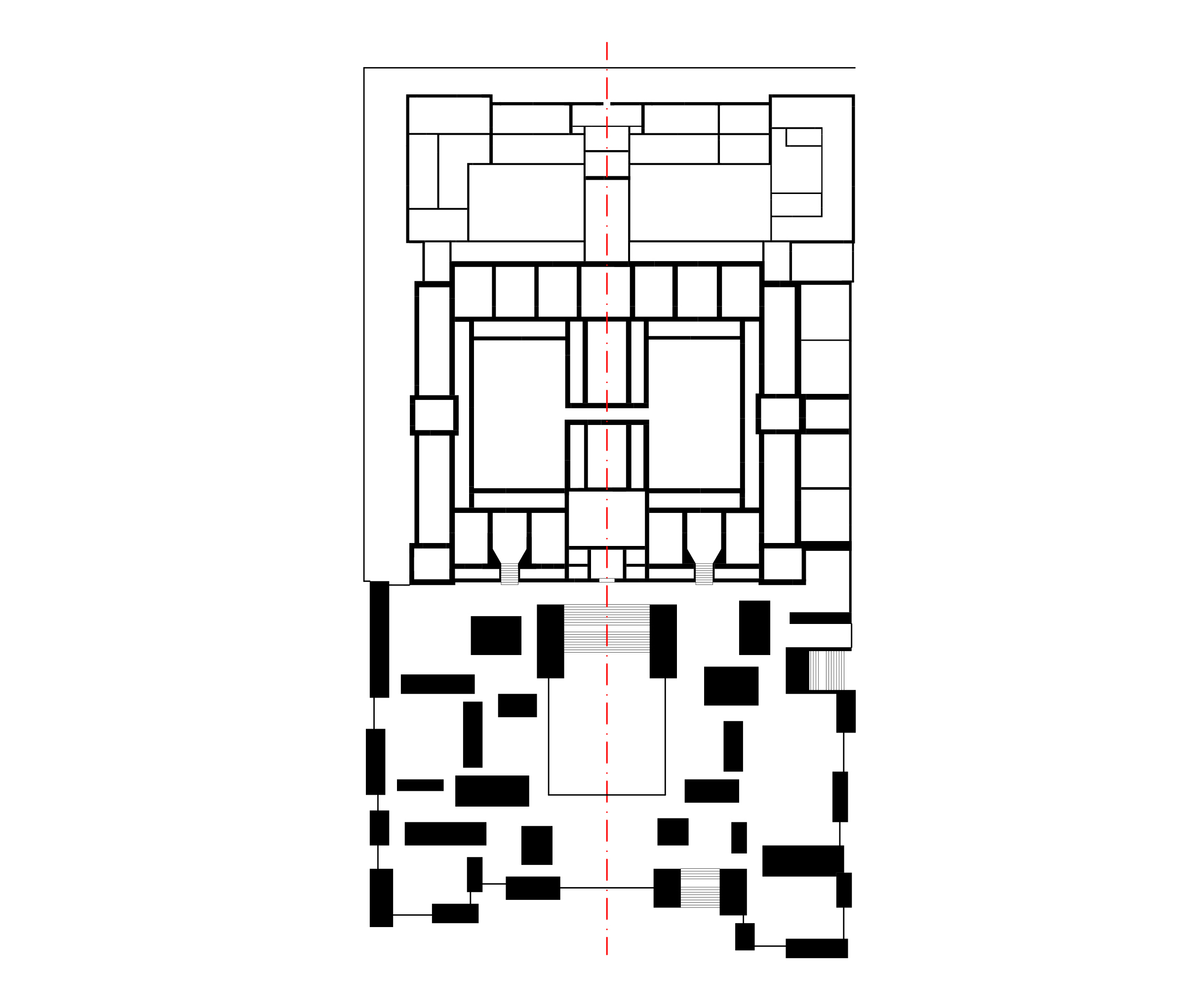
Related Stories
| Nov 9, 2011
Lincoln Center Pavilion wins national architecture and engineering award
The project team members include owner Lincoln Center for the Performing Arts, New York; design architect and interior designer of the restaurant, Diller Scofidio + Renfro, New York; executive architect, FXFOWLE, New York; and architect and interior designer of the film center, Rockwell Group, New York; structural engineer Arup (AISC Member), New York; and general contractor Turner Construction Company (AISC Member), New York.
| Oct 12, 2011
BIM Clarification and Codification in a Louisiana Sports Museum
The Louisiana State Sports Hall of Fame celebrates the sporting past, but it took innovative 3D planning and coordination of the future to deliver its contemporary design.
| Oct 12, 2011
Consigli Construction breaks ground for Bigelow Laboratory Center for Ocean Health
Consigli to build third phase of 64-acre Ocean Science and Education Campus, design by WBRC Architects , engineers in association with Perkins + Will
| Sep 12, 2011
Living Buildings: Are AEC Firms up to the Challenge?
Modular Architecture > You’ve done a LEED Gold or two, maybe even a LEED Platinum. But are you and your firm ready to take on the Living Building Challenge? Think twice before you say yes.
| Apr 13, 2011
Expanded Museum of the Moving Image provides a treat for the eyes
The expansion and renovation of the Museum of the Moving Image in the Astoria section of Queens, N.Y., involved a complete redesign of its first floor and the construction of a three-story 47,000-sf addition.
| Apr 12, 2011
Entrance pavilion adds subtle style to Natural History Museum of Los Angeles
A $13 million gift from the Otis Booth Foundation is funding a new entrance pavilion at the Natural History Museum of Los Angeles County. CO Architects, Los Angeles, is designing the frameless structure with an energy-efficient curtain wall, vertical suspension rods, and horizontal knife plates to make it as transparent as possible.
| Jan 21, 2011
Sustainable history center exhibits Fort Ticonderoga’s storied past
Fort Ticonderoga, in Ticonderoga, N.Y., along Lake Champlain, dates to 1755 and was the site of battles in the French and Indian War and the American Revolution. The new $20.8 million, 15,000-sf Deborah Clarke Mars Education Center pays homage to the French magasin du Roi (the King’s warehouse) at the fort.
| Jan 19, 2011
Industrial history museum gets new home in steel plant
The National Museum of Industrial History recently renovated the exterior of a 1913 steel plant in Bethlehem, Pa., to house its new 40,000-sf exhibition space. The museum chose VOA Associates, which is headquartered in Chicago, to complete the design for the exhibit’s interior. The exhibit, which has views of five historic blast furnaces, will feature artifacts from the Smithsonian Institution to illustrate early industrial America.
| Jan 19, 2011
Museum design integrates Greek history and architecture
Construction is under way in Chicago on the National Hellenic Museum, the nation’s first museum devoted to Greek history and culture. RTKL designed the 40,000-sf limestone and glass building to include such historic references as the covered walkway of classical architecture and the natural wood accents of Byzantine monasteries. The museum will include a research library and oral history center, plus a 3,600-sf rooftop terrace featuring three gardens. The project seeks LEED Silver.
| Nov 23, 2010
The George W. Bush Presidential Center, which will house the former president’s library
The George W. Bush Presidential Center, which will house the former president’s library and museum, plus the Bush Institute, is aiming for LEED Platinum. The 226,565-sf center, located at Southern Methodist University, in Dallas, was designed by architect Robert A.M. Stern and landscape architect Michael Van Valkenburgh.


