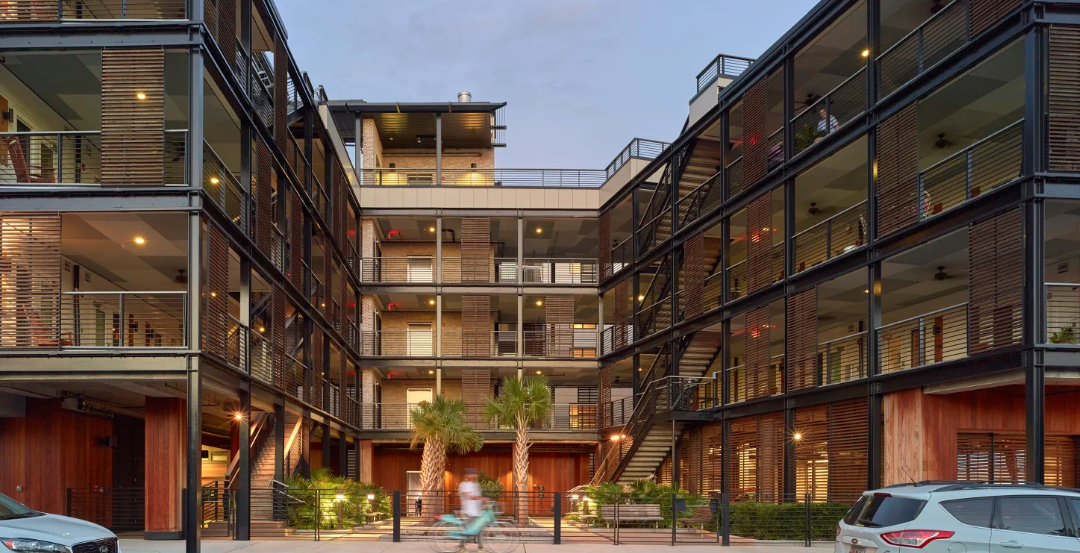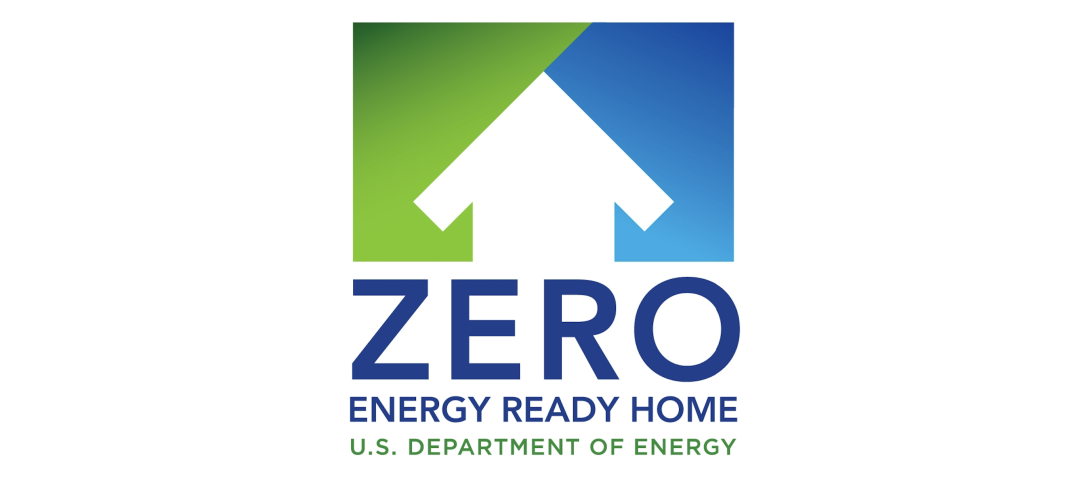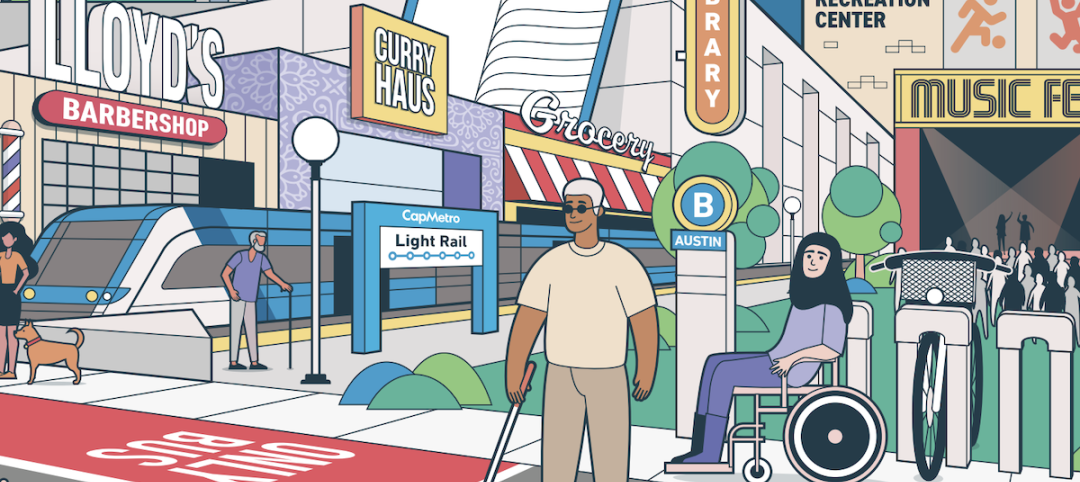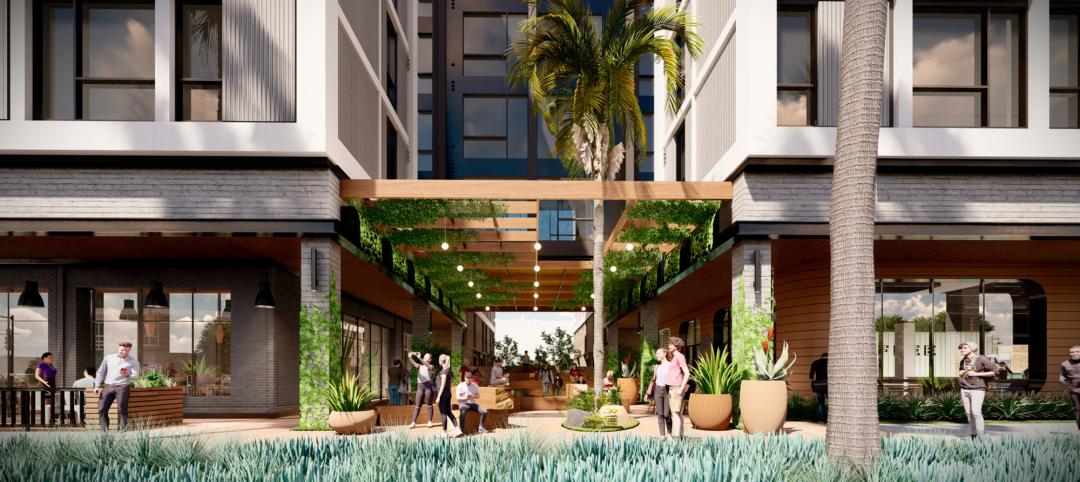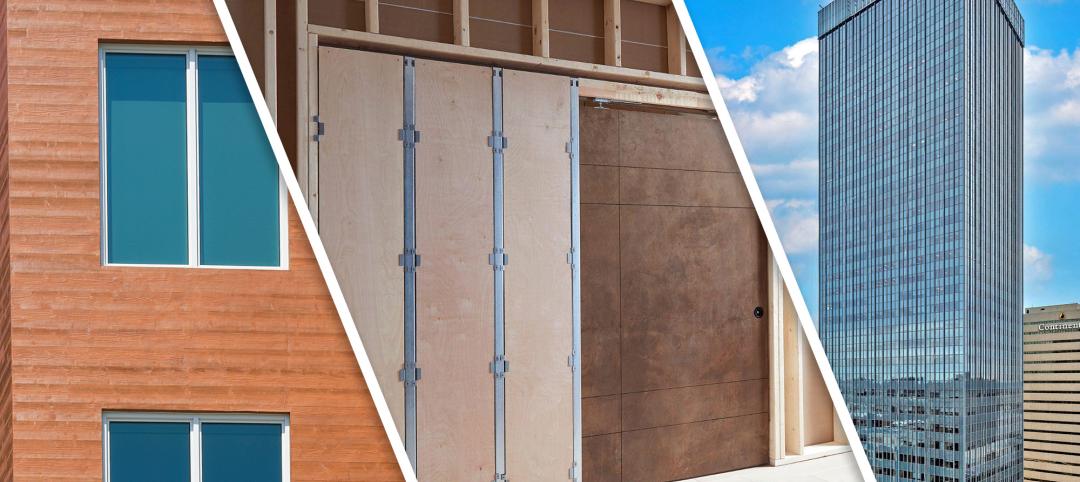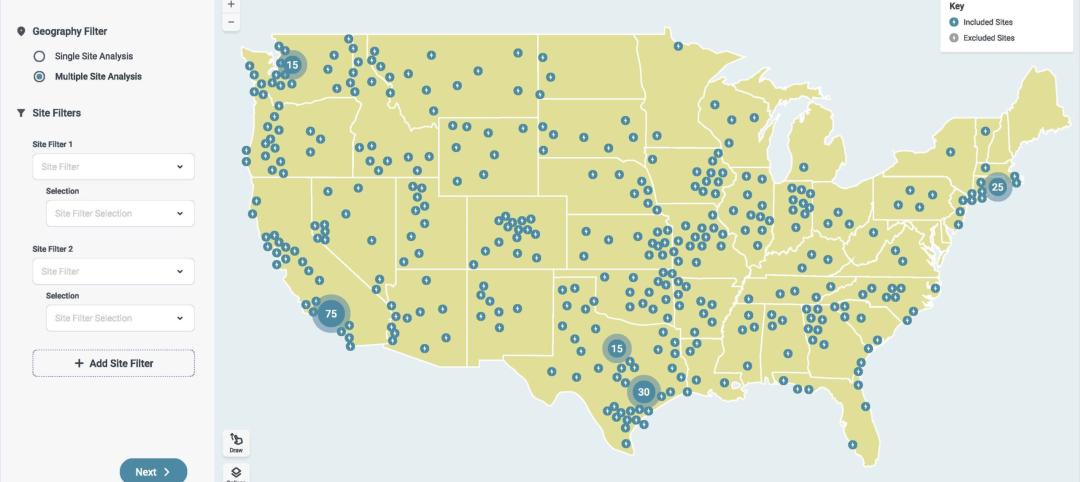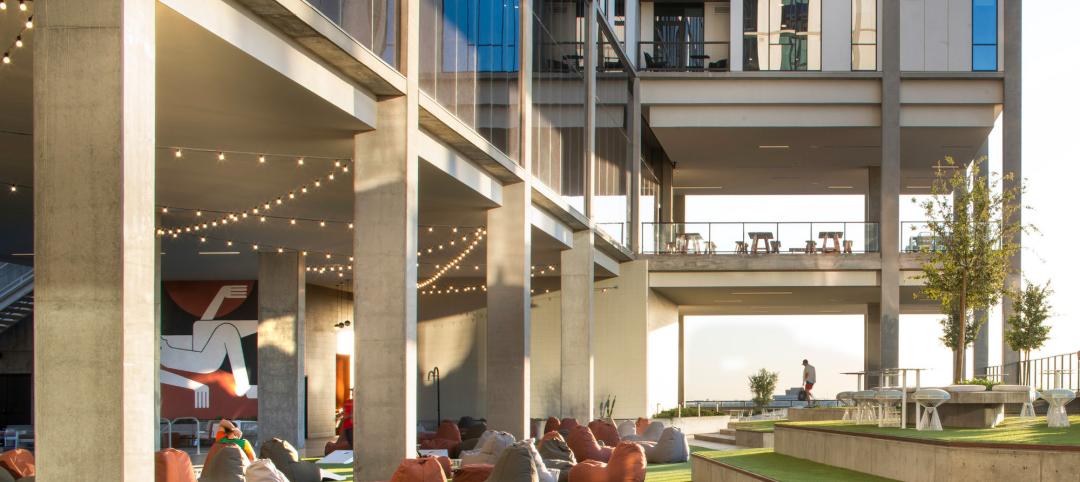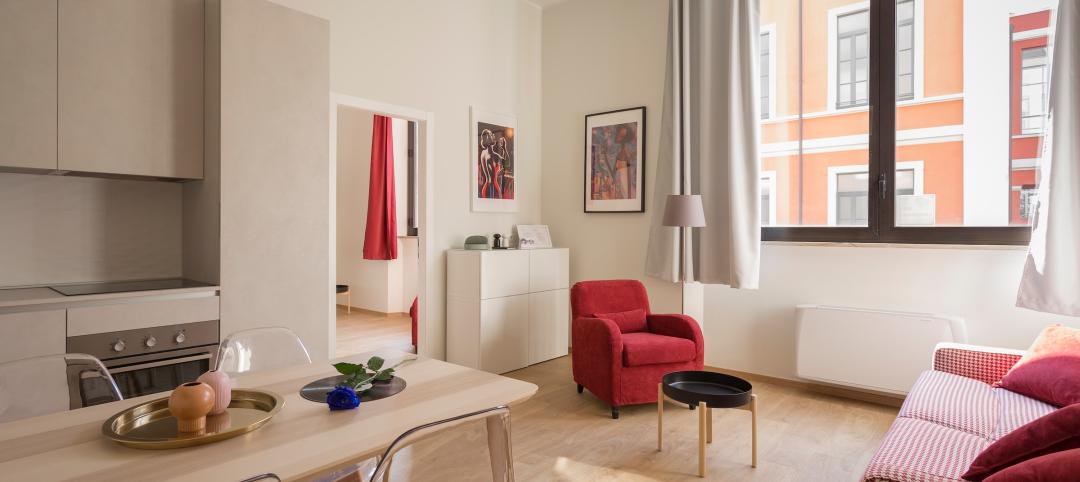The American Institute of Architects’ (AIA) Housing Knowledge Community in conjunction with the Office of the Secretary of the U.S. Department of Housing and Urban Development (HUD) are recognizing four housing designs with the 2019 AIA/HUD Secretary's Awards.
Each year, the AIA and HUD partner to celebrate projects that demonstrate affordable, accessible and well-designed housing, proving that good design is not exclusive. Projects were awarded by the seven-member jury in the following categories:
Excellence in Affordable Housing Design Award
Williams Terrace, Charleston, South Carolina | David Baker Architects
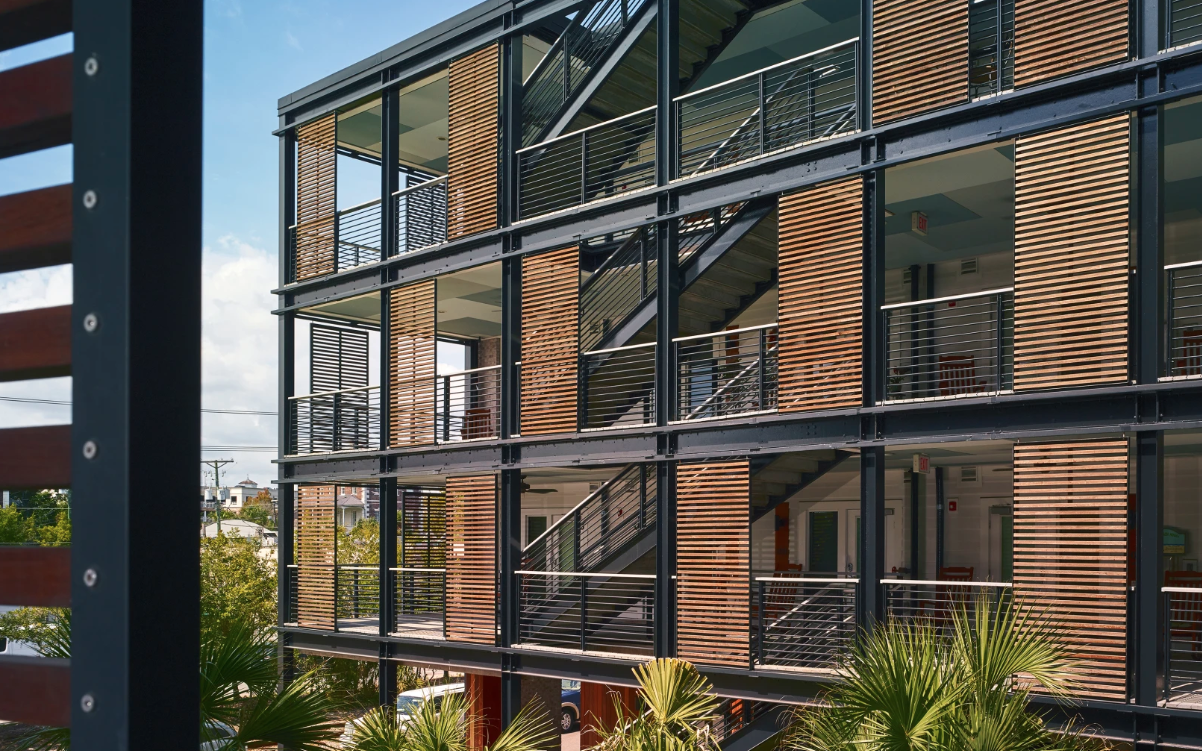 Photo: Luker Photography, courtesy AIA
Photo: Luker Photography, courtesy AIA
The first dedicated housing for Charleston, S.C.’s low-income seniors, Williams Terrace finally replaces housing that was lost to a hurricane in 1989. A collaboration between two firms that combined vernacular knowledge and expertise, the project delivers contemporary new housing that respects and honors the city’s historic fabric.
Working closely with the city’s housing authority, the team’s dynamic design meets the challenges of the site, which is situated in a high-velocity flood zone. The project echoes the iconic Charleston single house, with piazzas that function much like porches. These wide, open-air corridors provide external circulation and surround an airy central courtyard. Lined with ample seating, the corridors encourage interaction and extend the residents’ living space. Louvered shutters allow residents to adjust the amount of shade to their liking while creating an ever-changing façade.
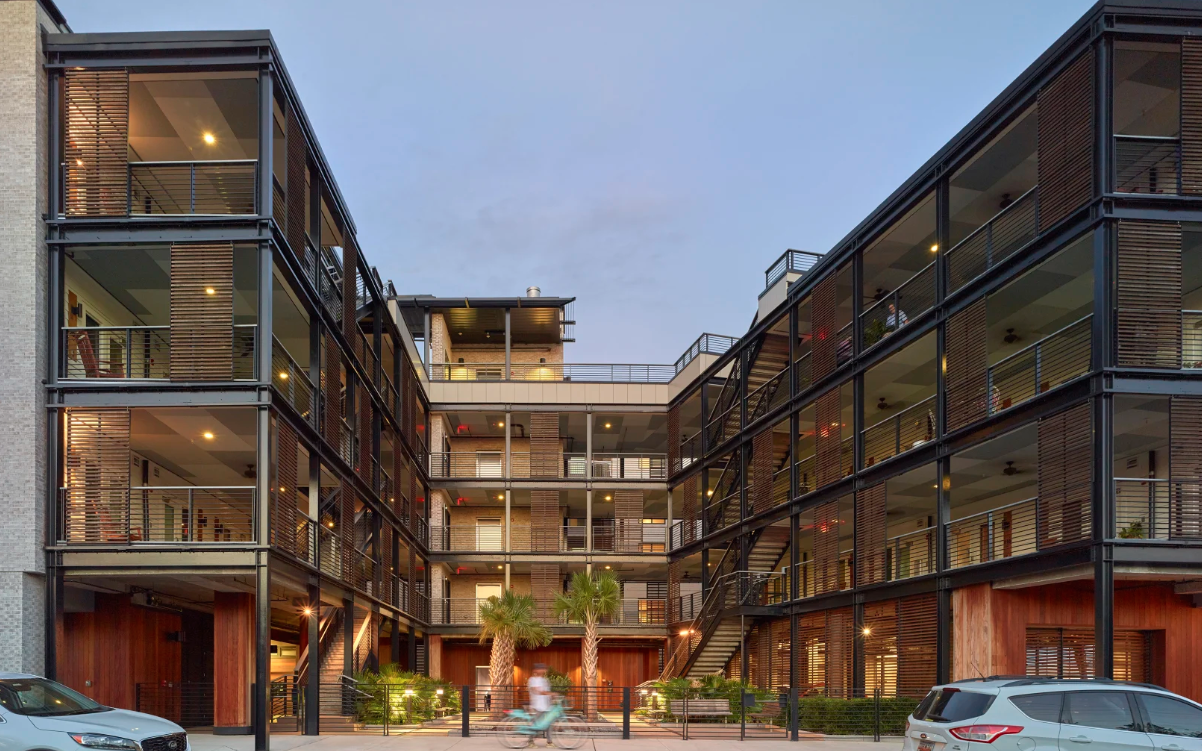 Photo: Luker Photography, courtesy AIA
Photo: Luker Photography, courtesy AIA
On the ground floor, the building’s “screen porch” fronts a new public park that is directly connected by a shaded public sidewalk. While the flexible space does not include any built-in furnishings due to city requirements, it can accommodate a variety of events. To avoid flood damage, a community room is located on the roof and offers views across the park and to the nearby harbor.
Much of Charleston’s public and affordable housing stock located in the suburbs, so this project is an important step in addressing one of the city’s largest challenges: keeping longtime residents downtown.
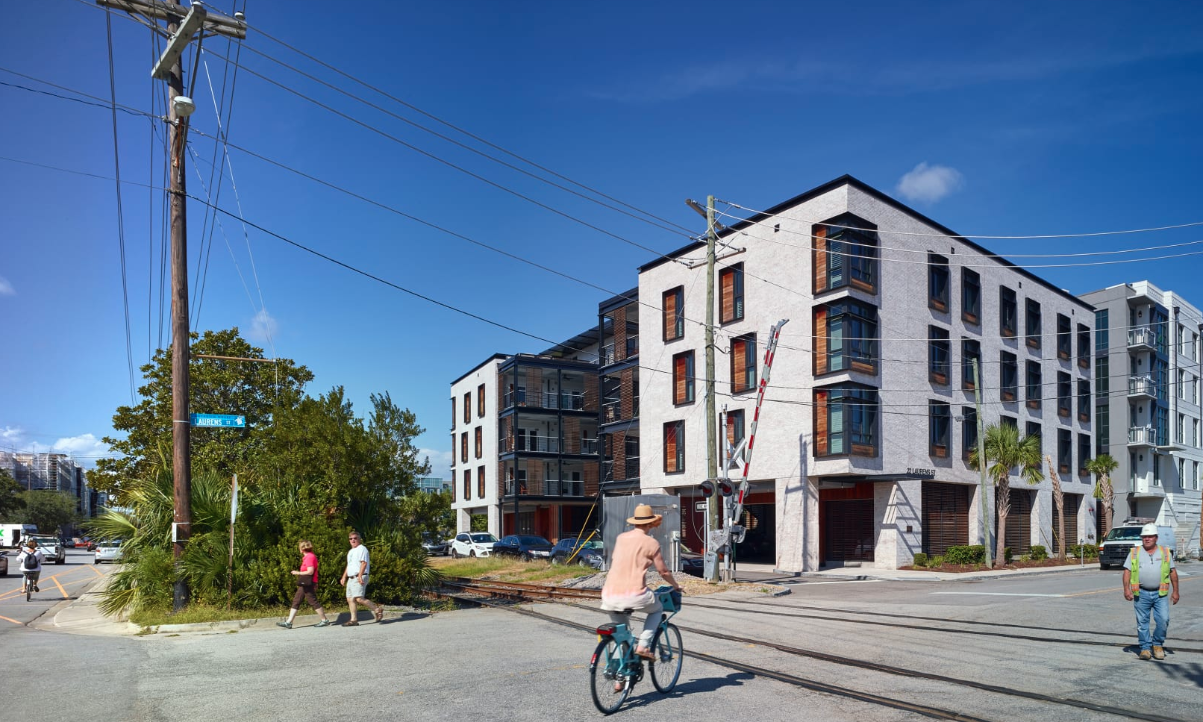 Photo: Luker Photography, courtesy AIA
Photo: Luker Photography, courtesy AIA
Creating Community Connection Award
Anchor Place, Long Beach, California | The Architects Collective
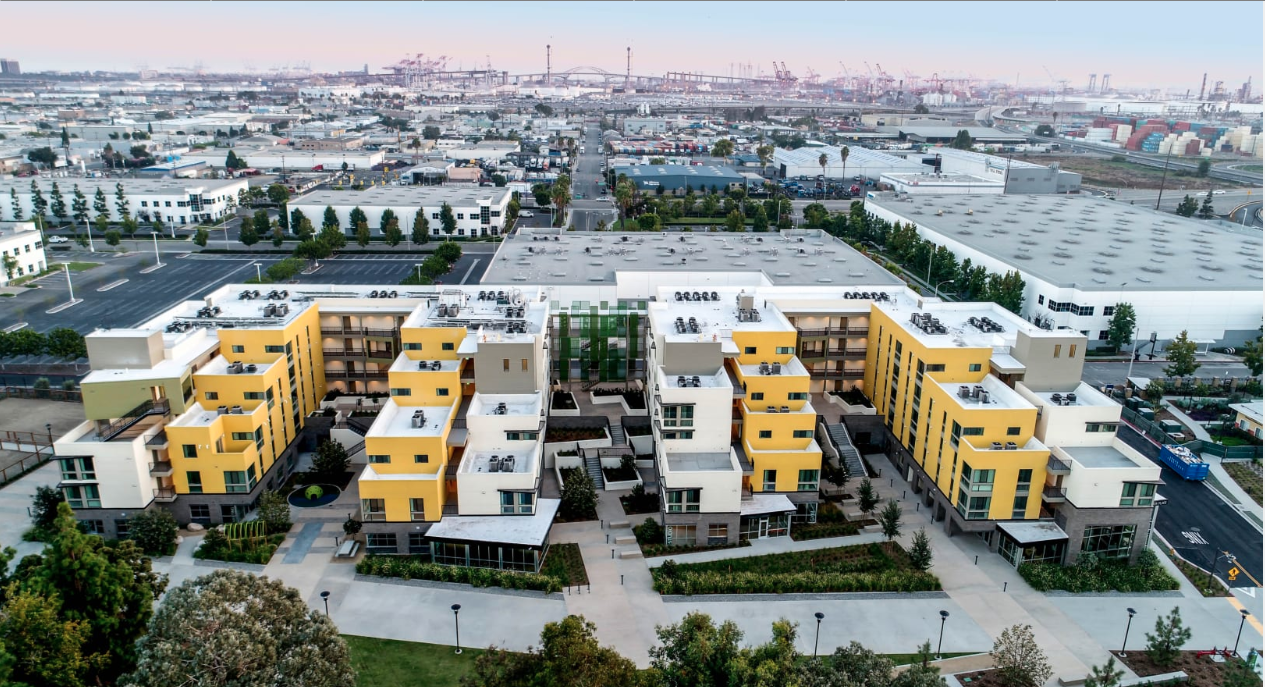 Photo: Panic Studio LA, courtesy AIA
Photo: Panic Studio LA, courtesy AIA
On a former Navy housing site in Long Beach, California, this project aims to break the cycle of homelessness through supportive housing and services for previously homeless veterans and their families. Anchor Place comprises four main components: a new building, renovation of an existing social hall, site-wide landscape, and street-level improvements.
The project reinforces a hierarchy of building and circulation, bolstering the legibility and connectivity of its campus context. With four wings, the design creates three courtyards that directly connect to community-focused amenities on the ground floor. A relocated bus stop connects residents to the city and world beyond, while the landscape helps lead those seeking on-site services directly to them.
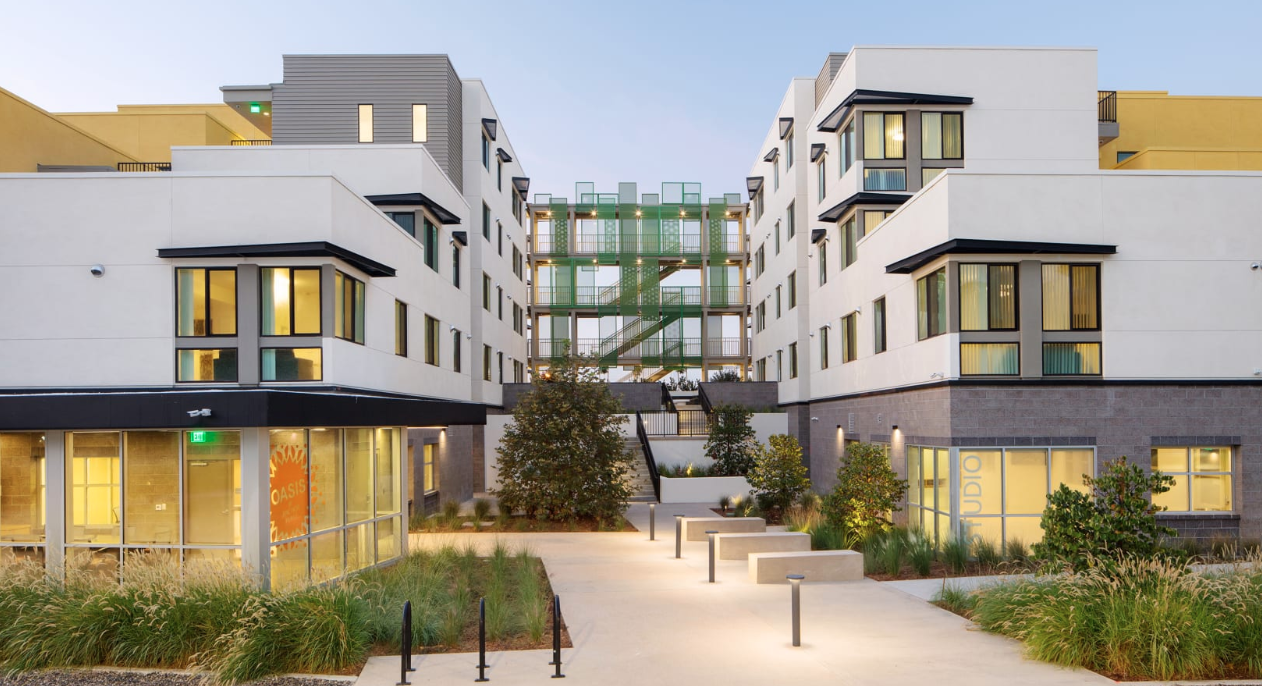 Photo: Panic Studio LA, courtesy AIA
Photo: Panic Studio LA, courtesy AIA
The client’s primary goal was to develop a multiunit housing project that fits synergistically within the existing campus and encourages residents to access provided activities and services. The project offers 120 affordable one-, two-, and three-bedroom units and on-site services that include case management, counseling, and life-skills training, among others. Responding to its context, the design creates a prominent edge on the campus’ southern boundary while extending the east-west pedestrian axis. Three courtyards are all programmed differently and offer space for children to play, social activities, or quiet contemplation.
A social impact report published annually by the community tracks key performance indicators that relate to residents’ physical and mental health, quality of life, and housing stability. In 2017, 69 percent of residents surveyed rated their general health positively, while 77 percent indicated they were happy living in the community.
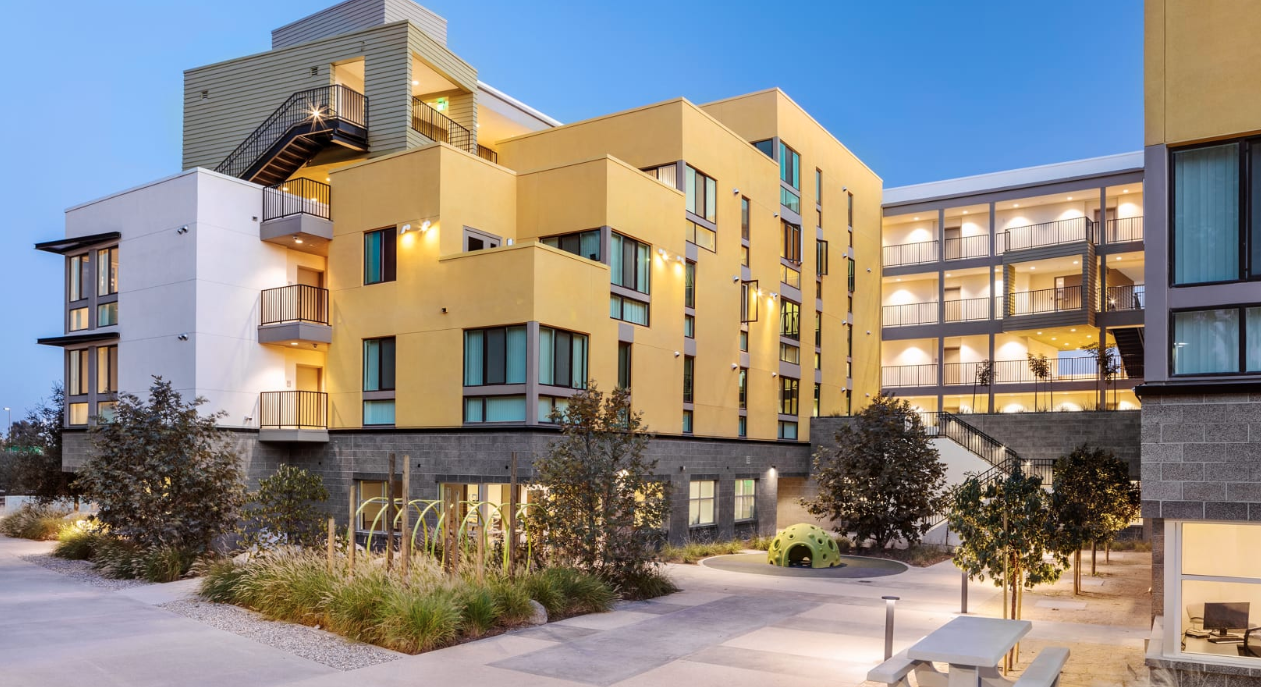 Photo: Panic Studio LA, courtesy AIA
Photo: Panic Studio LA, courtesy AIA
Community-Informed Design Award
8869 Avis, Detroit | Detroit Collaborative Design Center
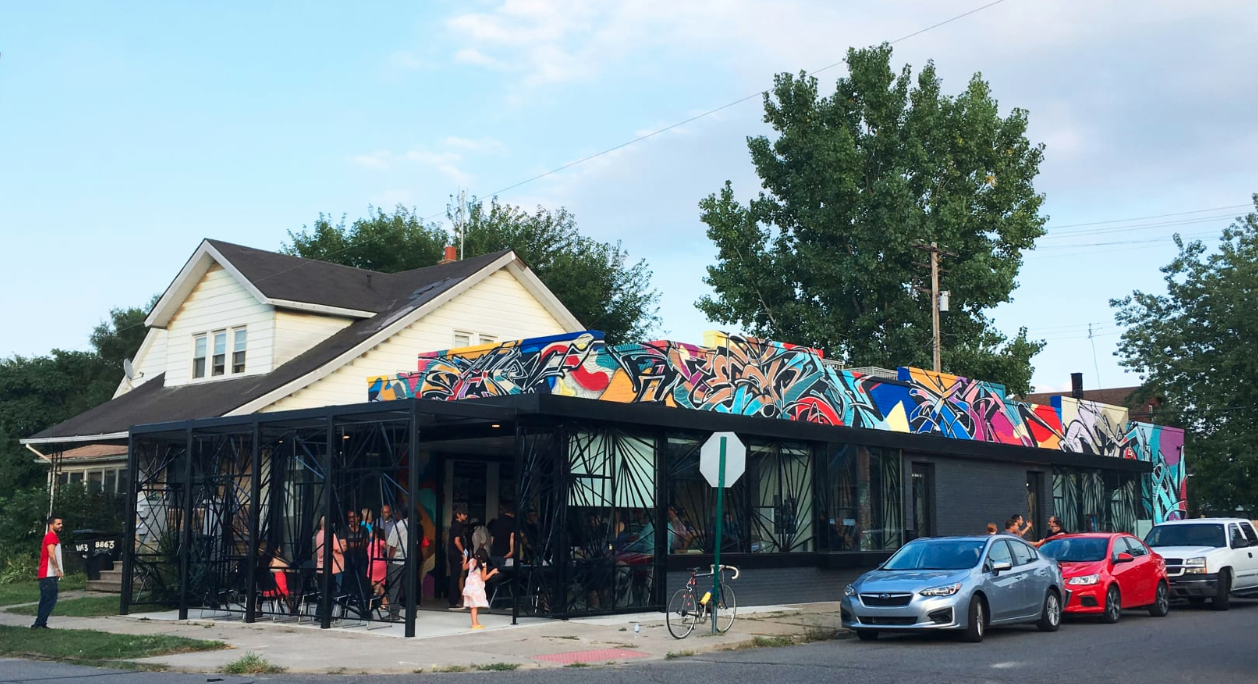 Photo: Ceara O'Leary, courtesy AIA
Photo: Ceara O'Leary, courtesy AIA
An anchor for The Alley Project, an initiative that promotes youth and community development through cultural and place-based initiatives in Detroit, 8869 Avis has transformed a neighborhood alley and surrounding lots into a graffiti gallery that deepens connections between neighbors and community assets. This renovation of an existing 2,400-square-foot building into a community center and the headquarters for Inside Southwest Detroit reflects the vision of the community it serves through its planning, execution, and everyday use.
The project was fostered through a robust relationship between Inside Southwest Detroit, the design team, and a diverse group of stakeholders. From the outset, the process engaged neighbors of all ages, including kids, grandparents, graffiti artists, and skateboarders, resulting in a community space that responds to resident needs and local culture. A series of community workshops and celebrations boosted the stakeholders’ agency and provided a number of venues for them to guide the overall design.
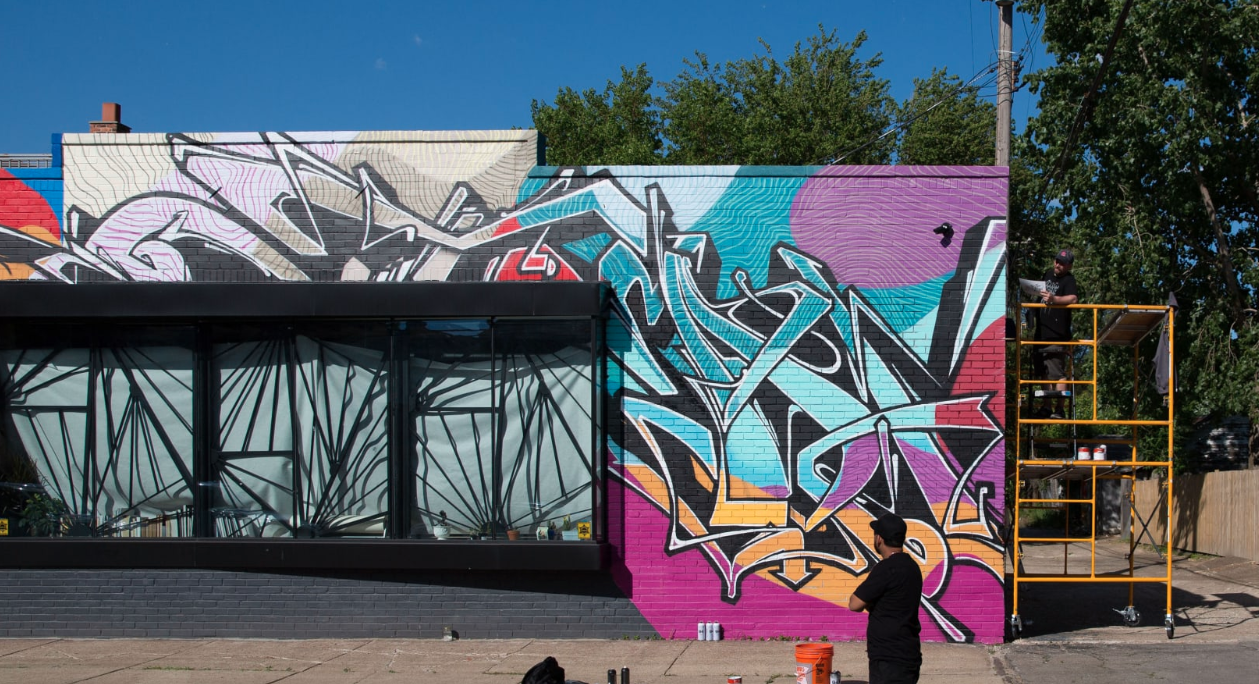 Photo: Erik Paul Howard, courtesy AIA
Photo: Erik Paul Howard, courtesy AIA
8869 Avis delivers a flexible and authentic space highlighted by an enclosed “front porch” area adorned with ornamental geometric ironwork screens. The screens, fabricated by local metalworkers, echo fences found throughout the surrounding neighborhood and contribute equally to transparency and security. The building is wrapped with a mural designed by a late street artist and completed by an Inside Southwest Detroit program alumnus as a tribute.
Inside, wood-finish panels in bold colors and subtle patterns reference the exterior art and metalwork. Large metal doors lend flexibility to the space and pull double duty as functional writing surfaces for meeting notes or spur-of-the-moment artwork.
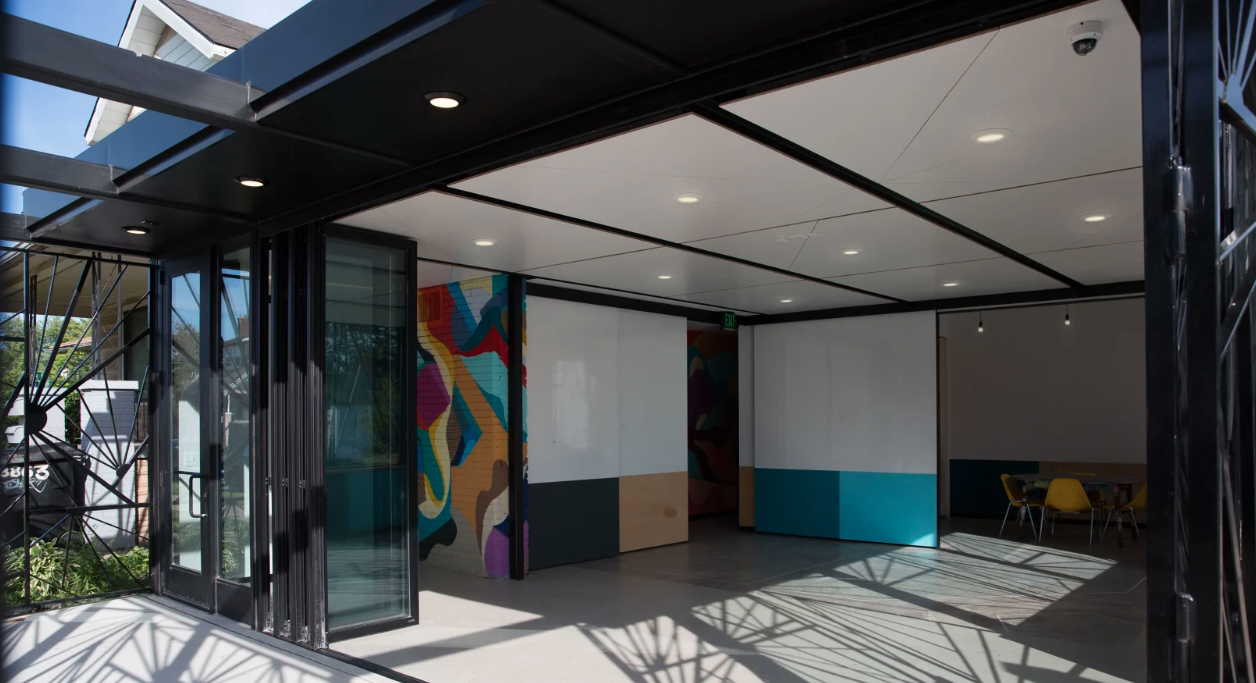 Photo: Erik Paul Howard, courtesy AIA
Photo: Erik Paul Howard, courtesy AIA
Excellence in Housing Accessibility - Alan J. Rothman Award
IFF Access Housing, Chicago | Landon Bone Baker Architects
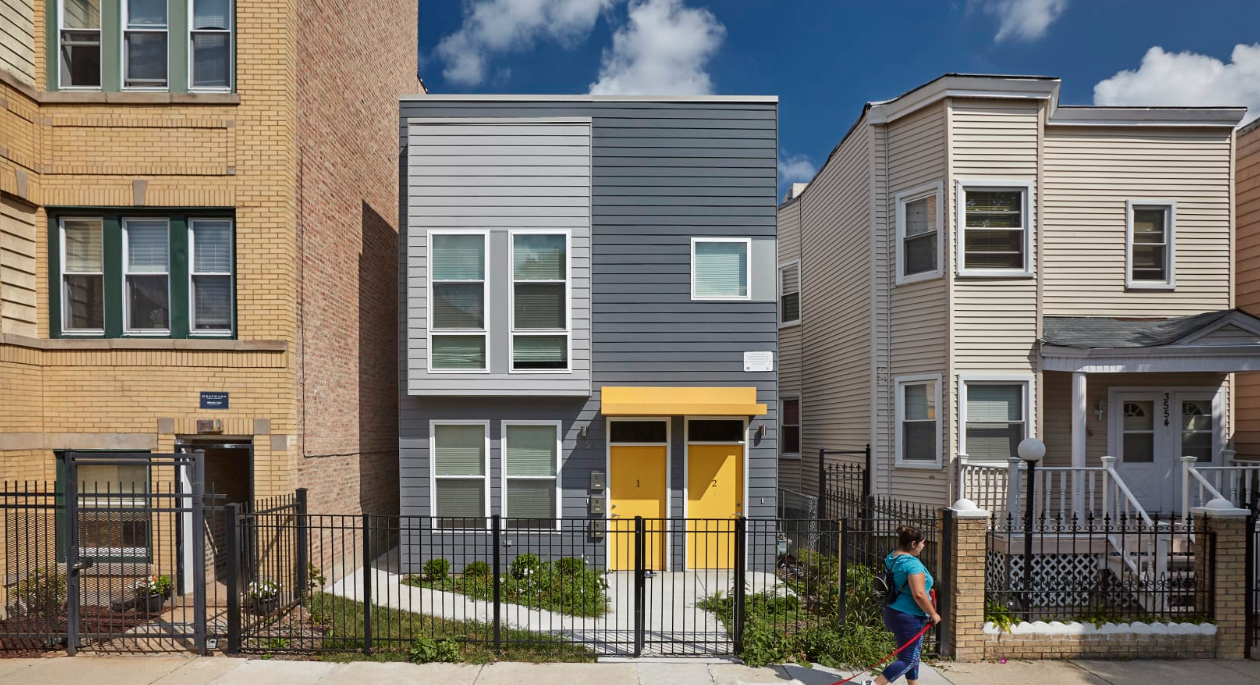 Photo: 2017 dimitre.com, courtesy AIA
Photo: 2017 dimitre.com, courtesy AIA
Capitalizing on vacant homes and infill lots scattered across a 2.5-mile footprint, IFF Access Housing delivers 25 affordable rental homes for people with disabilities while also helping to stabilize Chicago’s Humboldt Park and Logan Square communities. The project is set apart by its human focus and scale, which allow residents to thrive in charming homes that blend into the community rather than concentrating them on a single site.
In these two gentrifying neighborhoods, many of the rentals offered at the same price point were neglected and considered teardowns, though their lots were ideal for infill housing. Renovating the poorly maintained buildings presented the team with significant challenges, but rehabilitation was the most sustainable choice, reinforced by zoning restrictions and a need to preserve the existing urban fabric.
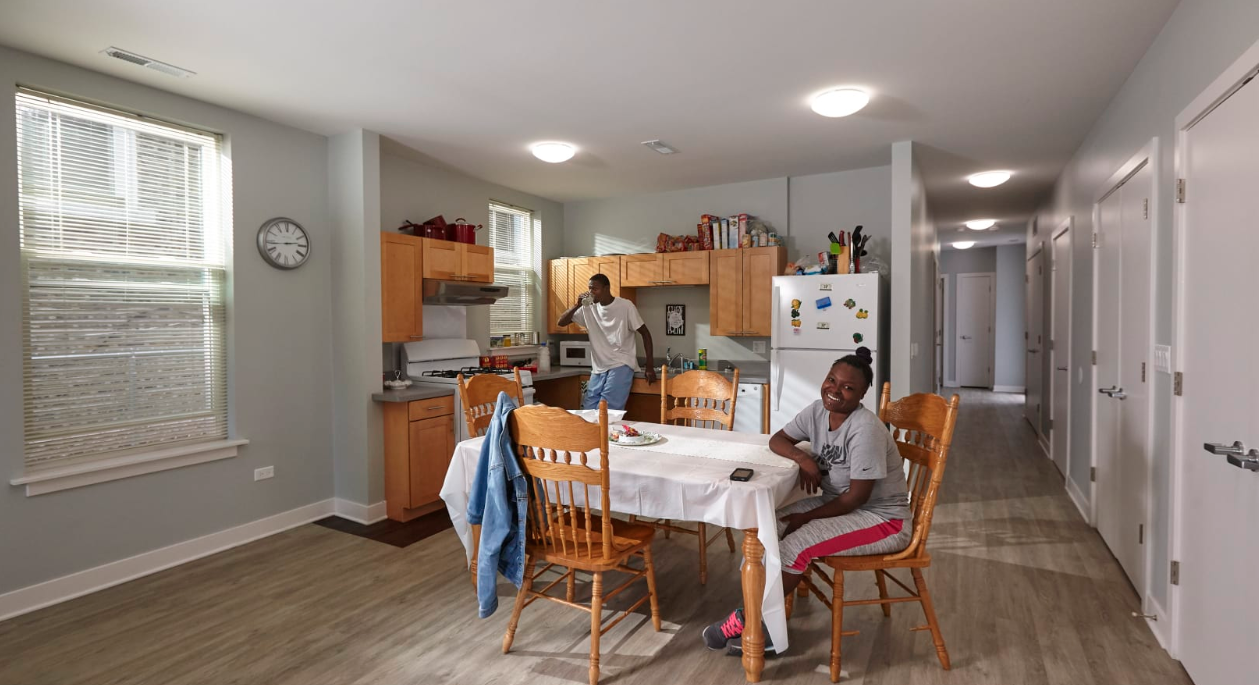 Photo: 2017 dimitre.com, courtesy AIA
Photo: 2017 dimitre.com, courtesy AIA
Since disabilities can take many forms, each home is filled with universal and accessible features. Ground-floor units feature no-step thresholds and low peepholes, while wheelchair-friendly kitchens and thoughtfully designed bathrooms round out the amenities. Each unit includes design features that serve all potential residents, such as soothing color palettes for those with sensory issues and visual doorbells for the deaf.
For the new construction, the project capitalized on the existing context, which comprises a wide array of shapes, sizes, roof forms, and materials. Elements of the new homes directly relate to the surrounding buildings, but their modest forms belie the moniker of affordable housing and delight with their proportions, outdoors spaces, and colors.
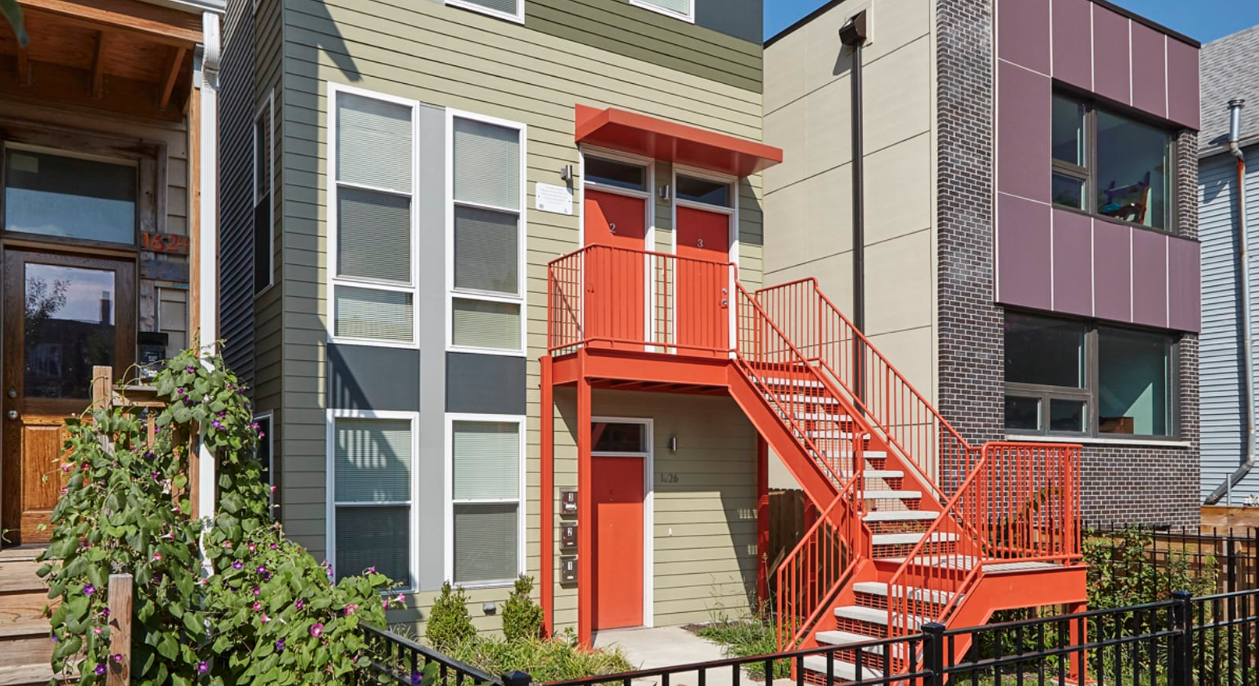 Photo: 2017 dimitre.com, courtesy AIA
Photo: 2017 dimitre.com, courtesy AIA
MORE ABOUT THE 2019 AIA/HUD HOUSING AWARDS
Related Stories
MFPRO+ News | Dec 5, 2023
DOE's Zero Energy Ready Home Multifamily Version 2 released
The U.S. Department of Energy has released Zero Energy Ready Home Multifamily Version 2. The latest version of the certification program increases energy efficiency and performance levels, adds electric readiness, and makes compliance pathways and the certification process more consistent with the ENERGY STAR Multifamily New Construction (ESMFNC) program.
Transit Facilities | Dec 4, 2023
6 guideposts for cities to create equitable transit-oriented developments
Austin, Texas, has developed an ETOD Policy Toolkit Study to make transit-oriented developments more equitable for current and future residents and businesses.
Multifamily Housing | Nov 30, 2023
A lasting housing impact: Gen-Z redefines multifamily living
Nathan Casteel, Design Leader, DLR Group, details what sets an apartment community apart for younger generations.
Products and Materials | Nov 30, 2023
Top building products for November 2023
BD+C Editors break down 15 of the top building products this month, from horizontal sliding windows to discreet indoor air infusers.
Engineers | Nov 27, 2023
Kimley-Horn eliminates the guesswork of electric vehicle charger site selection
Private businesses and governments can now choose their new electric vehicle (EV) charger locations with data-driven precision. Kimley-Horn, the national engineering, planning, and design consulting firm, today launched TREDLite EV, a cloud-based tool that helps organizations develop and optimize their EV charger deployment strategies based on the organization’s unique priorities.
MFPRO+ Blog | Nov 27, 2023
7 ways multifamily designers can promote wellness in urban communities
Shepley Bulfinch's Natalie Shutt-Banks, AIA, identifies design elements that multifamily developers can use to maximize space while creating a positive impact on residents and the planet
MFPRO+ New Projects | Nov 21, 2023
An 'eco-obsessed' multifamily housing project takes advantage of downtown Austin’s small lots
In downtown Austin, Tex., architecture firm McKinney York says it built Capitol Quarters to be “eco-obsessed, not just eco-minded.” With airtight walls, better insulation, and super-efficient VRF (variable refrigerant flow) systems, Capitol Quarters uses 30% less energy than other living spaces in Austin, according to a statement from McKinney York.
MFPRO+ News | Nov 21, 2023
California building electrification laws could prompt more evictions and rent increases
California laws requiring apartment owners to ditch appliances that use fossil fuels could prompt more evictions and rent increases in the state, according to a report from the nonprofit Strategic Actions for a Just Economy. The law could spur more evictions if landlords undertake major renovations to comply with the electrification rule.
MFPRO+ News | Nov 21, 2023
Underused strip malls offer great potential for conversions to residential use
Replacing moribund strip malls with multifamily housing could make a notable dent in the housing shortage and revitalize under-used properties across the country, according to a report from housing nonprofit Enterprise Community Partners.
MFPRO+ News | Nov 21, 2023
Renters value amenities that support a mobile, connected lifestyle
Multifamily renters prioritize features and amenities that reflect a mobile, connected lifestyle, according to the National Multifamily Housing Council (NMHC) and Grace Hill 2024 Renter Preferences Survey.


