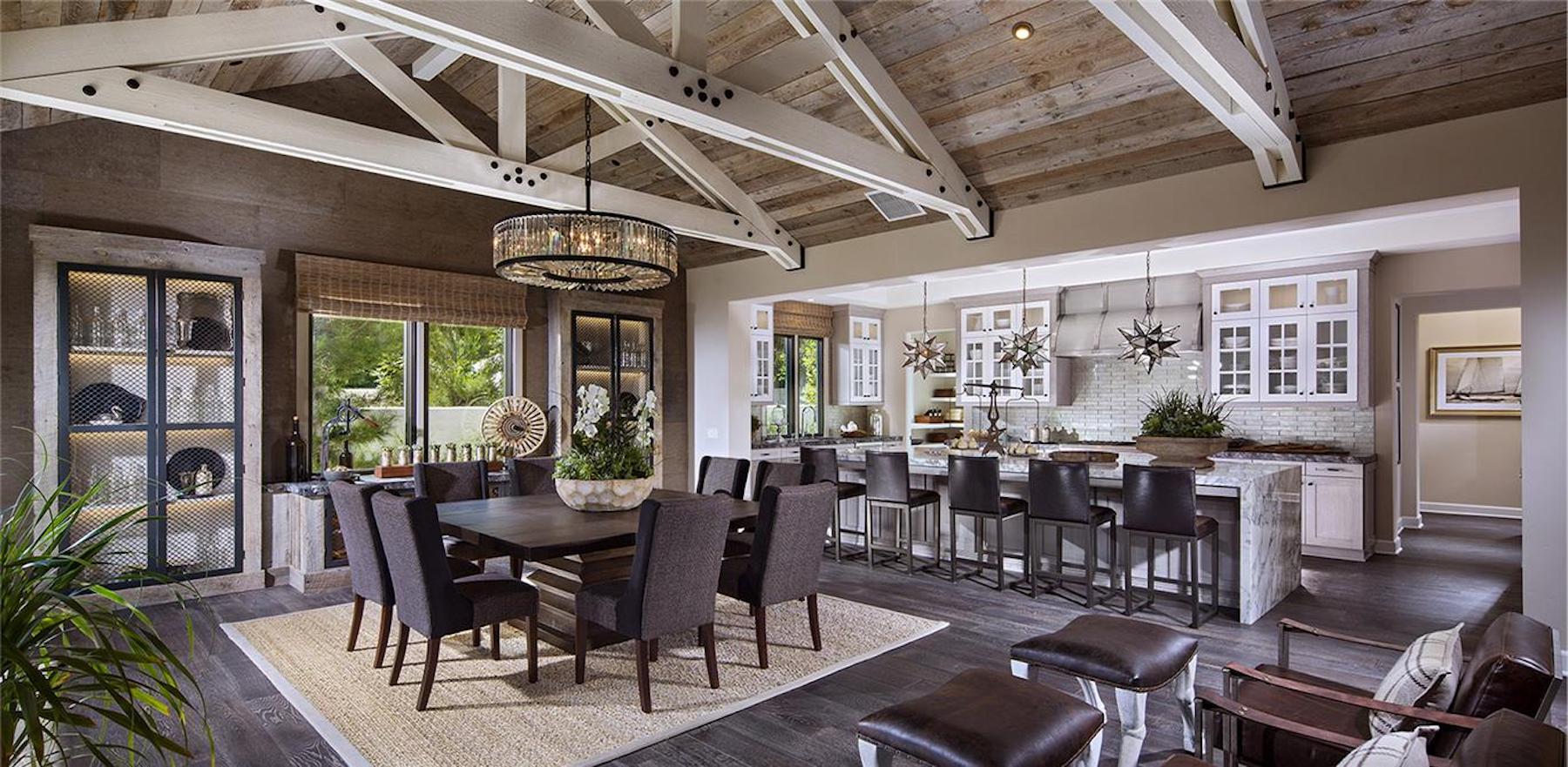DAHLIN Architecture | Planning | Interiors announced today that it is expanding its interiors capabilities with the acquisition of Del Mar, California-based Design Line Interiors. The firm will also be expanding its multiple practice team of accomplished designers dedicated to serving the needs of clients by offering best-in-class talent in interior design, installation, and procurement services. Effectively immediately, the firms have combined interior design and procurement services as Design Line Interiors - A DAHLIN Company.
The acquisition offers a platform for growth in a broader spectrum of interior design, including model home, mid-rise, and high-rise design capabilities from Design Line Interiors, while expanding DAHLIN's current offerings in affordable housing, senior living, healthcare, education, and commercial interiors. Nancy Keenan, President of DAHLIN says "Our acquisition of Design Line Interiors is a next-level opportunity that combines our respective legacies in a collaborative, holistic way – providing our clients with an even higher degree of design diversity and collaboration in their partnership with us and offering our teams with opportunities for expanded career growth."
The interiors team will be led by the distinguished and award-winning team of existing DAHLIN interior design professionals, along with Jennifer Bien, Director - Interior Design from Design Line Interiors. Design Line Interiors' employees will join the DAHLIN team at its downtown San Diego office and offer best-in-class design services for mutual clients such as USA Properties, Jamboree Housing and Toll Brothers. Design Line's founder, Dawn Davidson, will also assist as a visionary consultant on special projects.
With a rich history in design excellence, Design Line Interiors, Inc. was founded by renowned interior designer, Dawn Davidson in 1985. Over the years, its award-winning designs and flawless reputation in residential, multifamily, and hospitality projects, including mid- and high-rise developments, has positioned the firm among the top design firms internationally. "From the beginning, I aspired to create spaces which would inspire awe, dare people to take risks, and challenge the boundaries and norms of interior design. The team cohesion, collaboration, and diversity of thought this acquisition will create translates into tremendous value for the developers, builders, and other talented industry creatives with whom both DAHLIN and Design Line Interiors have worked over the years," says Davidson.
As long-time industry colleagues, the firms have a shared philosophy defined by a belief in and dedication to authenticity, progressiveness, and collaboration, all with the goal of crafting the unique stories their clients want to express through design and providing a creative and solutions-based design experience that exceeds client expectations.
About DAHLIN
DAHLIN Architecture | Planning | Interiors is a diverse architecture, planning and interiors practice of 180+ multicultural professionals who share a Passion for Place®. The firm works with developers, municipalities, and private clients, focusing on numerous sectors including homebuilding, multifamily and mixed-use, affordable housing, senior living, commercial, civic, education, healthcare, and interiors, which operates as the newly launched Design Line Interiors - A DAHLIN Company. Since 1976, DAHLIN has been committed to excellence in design – best demonstrated through long-term client relationships and award-winning, financially successful, and sustainable design solutions. The firm maintains locations in Irvine, Oakland, Pleasanton, San Diego, and Truckee, California; Bellevue, Washington; Salt Lake City; Utah; Austin, Texas and Beijing and Shanghai, China.
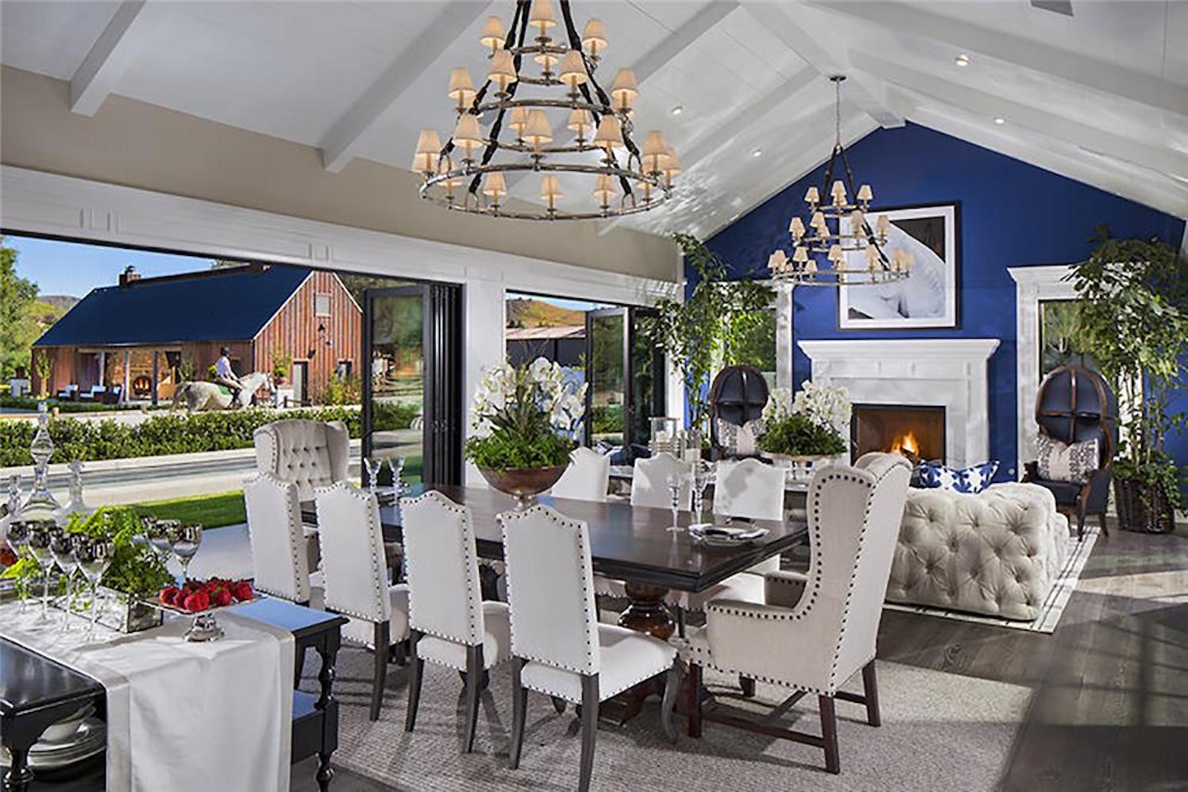
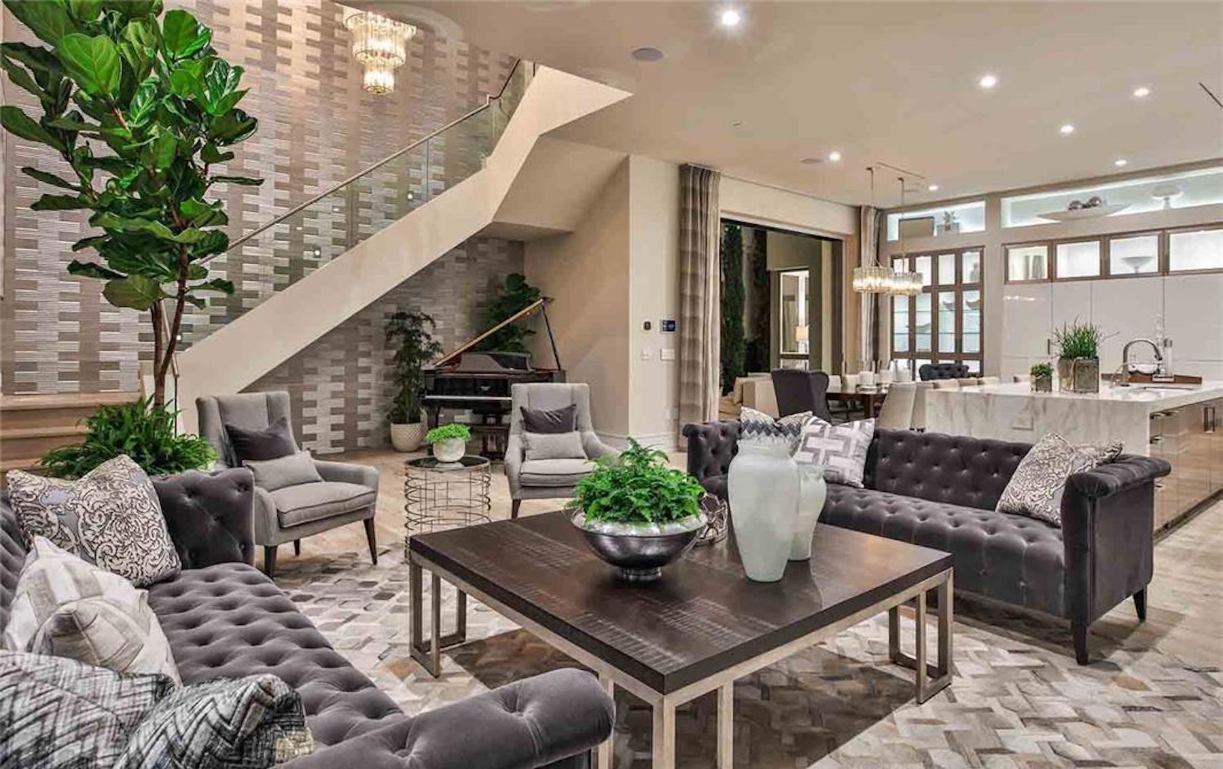
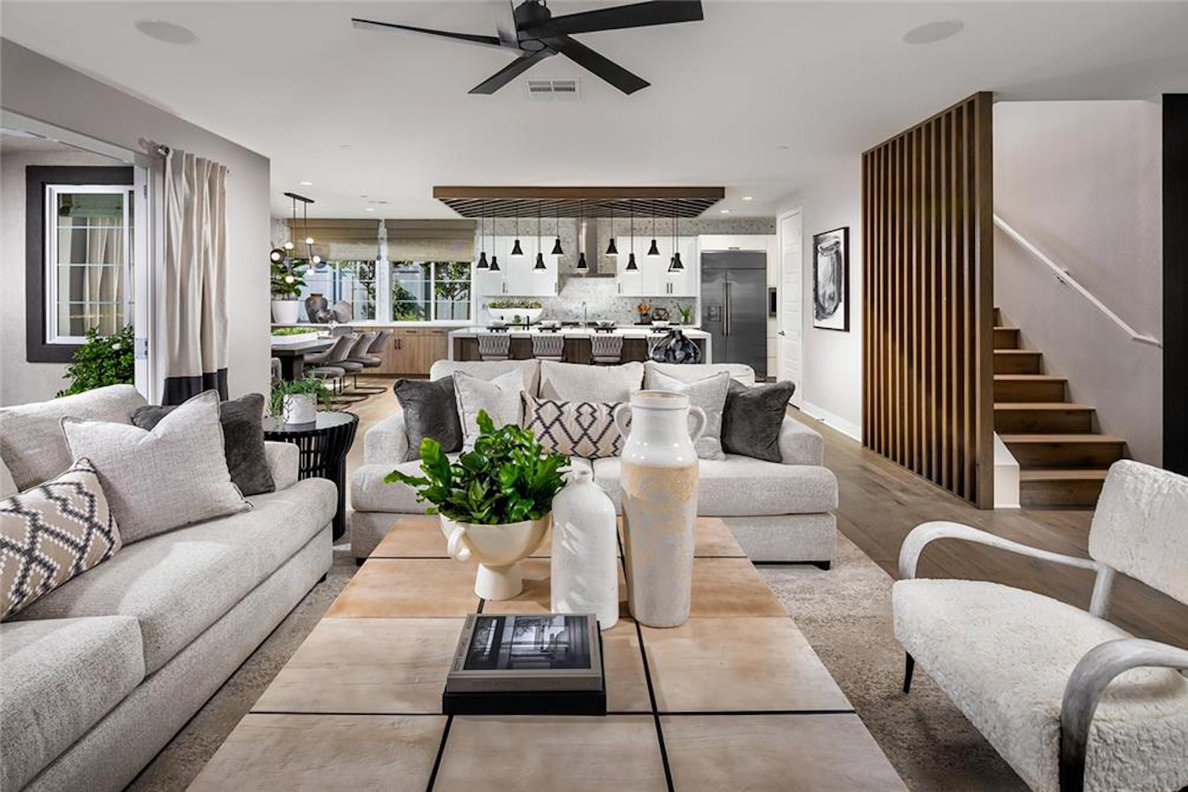
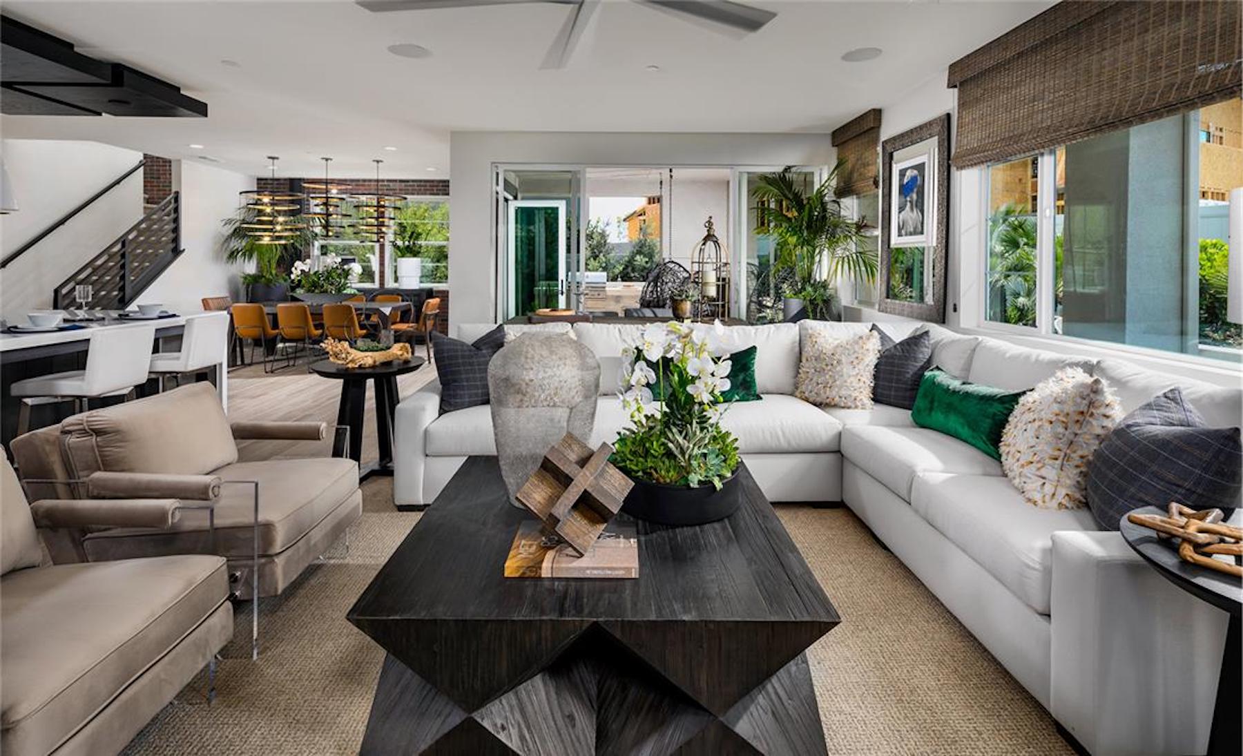
Related Stories
Healthcare Facilities | Mar 15, 2024
First comprehensive cancer hospital in Dubai to host specialized multidisciplinary care
Stantec was selected to lead the design team for the Hamdan Bin Rashid Cancer Hospital, Dubai’s first integrated, comprehensive cancer hospital. Named in honor of the late Sheikh Hamdan Bin Rashid Al Maktoum, the hospital is scheduled to open to patients in 2026.
Codes and Standards | Mar 15, 2024
Technical brief addresses the impact of construction-generated moisture on commercial roofing systems
A new technical brief from SPRI, the trade association representing the manufacturers of single-ply roofing systems and related component materials, addresses construction-generated moisture and its impact on commercial roofing systems.
Sports and Recreational Facilities | Mar 14, 2024
First-of-its-kind sports and rehabilitation clinic combines training gym and healing spa
Parker Performance Institute in Frisco, Texas, is billed as a first-of-its-kind sports and rehabilitation clinic where students, specialized clinicians, and chiropractic professionals apply neuroscience to physical rehabilitation.
Market Data | Mar 14, 2024
Download BD+C's March 2024 Market Intelligence Report
U.S. construction spending on buildings-related work rose 1.4% in January, but project teams continue to face headwinds related to inflation, interest rates, and supply chain issues, according to Building Design+Construction's March 2024 Market Intelligence Report (free PDF download).
Apartments | Mar 13, 2024
A landscaped canyon runs through this luxury apartment development in Denver
Set to open in April, One River North is a 16-story, 187-unit luxury apartment building with private, open-air terraces located in Denver’s RiNo arts district. Biophilic design plays a central role throughout the building, allowing residents to connect with nature and providing a distinctive living experience.
Affordable Housing | Mar 12, 2024
An all-electric affordable housing project in Southern California offers 48 apartments plus community spaces
In Santa Monica, Calif., Brunson Terrace is an all-electric, 100% affordable housing project that’s over eight times more energy efficient than similar buildings, according to architect Brooks + Scarpa. Located across the street from Santa Monica College, the net zero building has been certified LEED Platinum.
Museums | Mar 11, 2024
Nebraska’s Joslyn Art Museum to reopen this summer with new Snøhetta-designed pavilion
In Omaha, Neb., the Joslyn Art Museum, which displays art from ancient times to the present, has announced it will reopen on September 10, following the completion of its new 42,000-sf Rhonda & Howard Hawks Pavilion. Designed in collaboration with Snøhetta and Alley Poyner Macchietto Architecture, the Hawks Pavilion is part of a museum overhaul that will expand the gallery space by more than 40%.
Affordable Housing | Mar 11, 2024
Los Angeles’s streamlined approval policies leading to boom in affordable housing plans
Since December 2022, Los Angeles’s planning department has received plans for more than 13,770 affordable units. The number of units put in the approval pipeline in roughly one year is just below the total number of affordable units approved in Los Angeles in 2020, 2021, and 2022 combined.
BIM and Information Technology | Mar 11, 2024
BIM at LOD400: Why Level of Development 400 matters for design and virtual construction
As construction projects grow more complex, producing a building information model at Level of Development 400 (LOD400) can accelerate schedules, increase savings, and reduce risk, writes Stephen E. Blumenbaum, PE, SE, Walter P Moore's Director of Construction Engineering.
Sports and Recreational Facilities | Mar 7, 2024
Bjarke Ingels’ design for the Oakland A’s new Las Vegas ballpark resembles ‘a spherical armadillo’
Designed by Bjarke Ingels Group (BIG) in collaboration with HNTB, the new ballpark for the Oakland Athletics Major League Baseball team will be located on the Las Vegas Strip and offer panoramic views of the city skyline. The 33,000-capacity covered, climate-controlled stadium will sit on nine acres on Las Vegas Boulevard.


