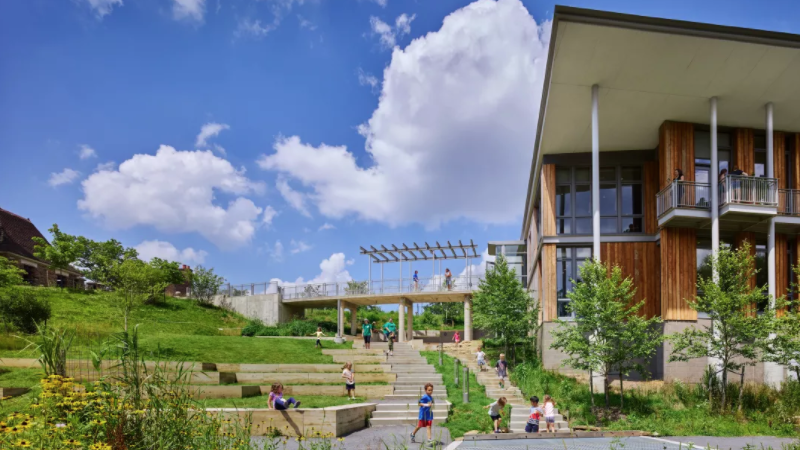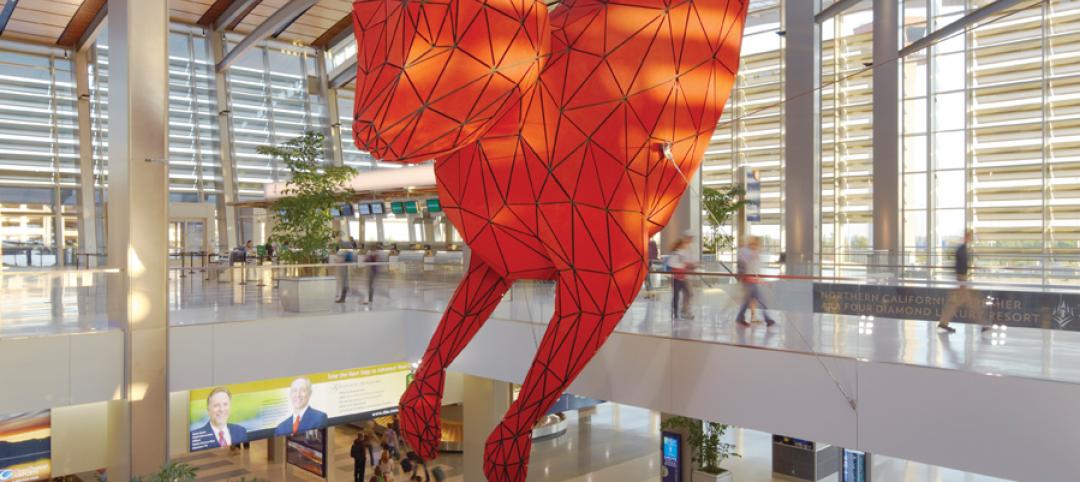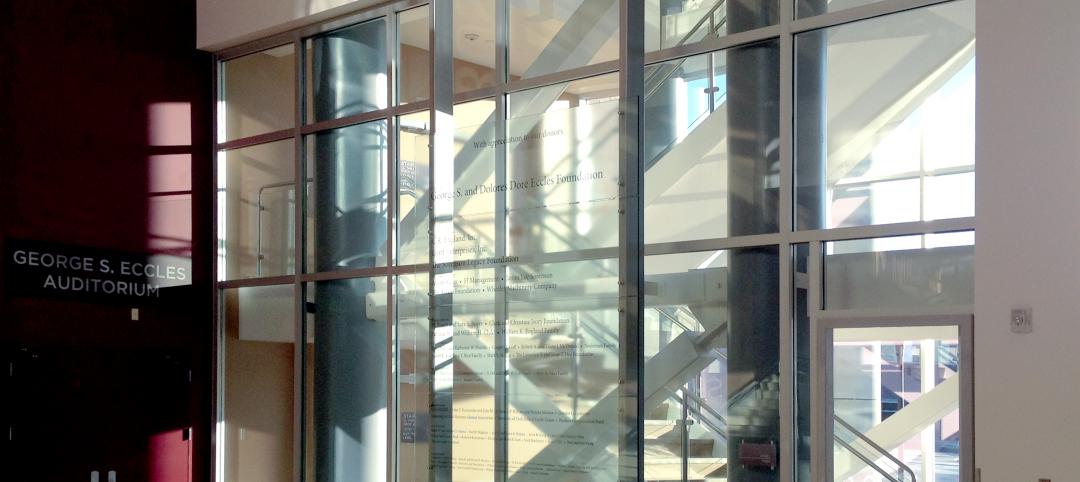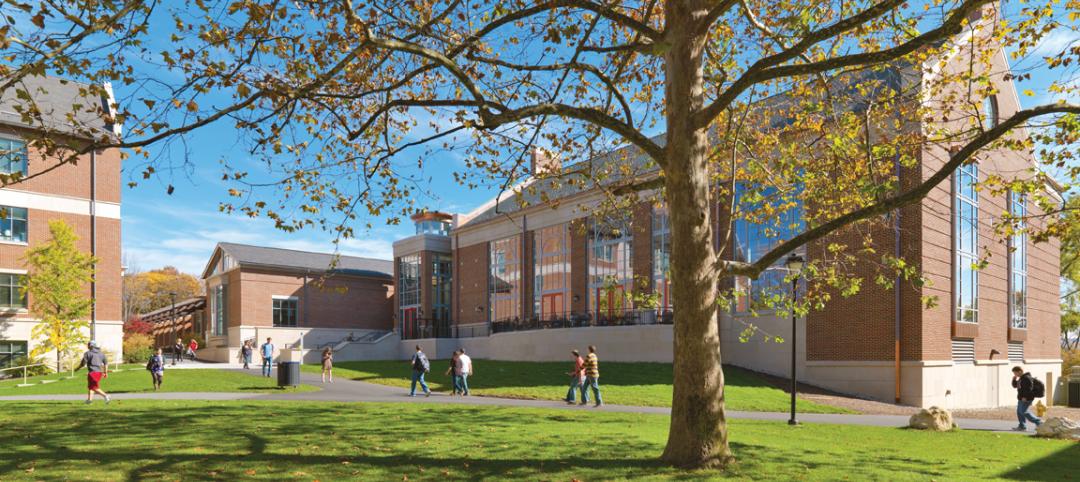The American Institute of Architects' (AIA) Committee on Architecture for Education (CAE) is recognizing ten projects with its Education Facility Design Awards for state-of-the-art designs of schools and learning centers.
This year’s jury selected eight facilities for its Awards of Excellence and two projects for its Awards of Merit.
In order to be eligible for the Awards of Excellence, the architect must demonstrate exemplary practice and the design must meet a host of criteria, including enhancing learning in classrooms; balancing function with aesthetics; establishing a connection with the environment; being respectful of the surrounding community; demonstrating high-level planning in the design process; and integrating sustainability in a holistic fashion. Awards of Excellence were bestowed upon the following:
— Chatham University Eden Hall Campus; Richland Township, Pennsylvania | Mithun
— Haverford College Visual Culture, Arts, and Media Building; Haverford, Pennsylvania | MSR Design
— Kawartha Trades and Technology Centre (KTTC); Peterborough, Ontario, Canada | Perkins+Will Canada Inc.
— Memphis Teacher Residency (MTR); Memphis, Tennessee | archimania
— Pagliuca Harvard Life Lab; Allston, Massachusetts | Shepley Bulfinch
— The Frick Environmental Center; Pittsburgh | Bohlin Cywinski Jackson
— Tsinghua Ocean Center; Shenzhen, China | Open Architecture
— University of Iowa Voxman Music Building; Iowa City | LMN Architects
Projects selected for the Awards of Merit are recognized for being of superior quality. This year’s recipients include:
— Arlington Elementary School; Tacoma, Washington | Mahlum
— Ballet Memphis, Memphis | archimania
The CAE honored each of the recipients at its Building Community Through Education Conference in Baltimore on Friday, April 13.
Related Stories
| Aug 15, 2012
Skanska to build the Beacon High School in New York City
The Beacon High School will be located in the Hell’s Kitchen neighborhood of Manhattan.
| Aug 7, 2012
Shedding light on the arts
Renovating Pietro Belluschi’s Juilliard School opens the once-cloistered institution to its Upper West Side community.
| Jul 25, 2012
KBE Building renovates UConn dining hall
Construction for McMahon Dining Hall will be completed in September 2012.
| Jul 20, 2012
2012 Giants 300 Special Report
Ranking the leading firms in Architecture, Engineering, and Construction.
| Jul 16, 2012
Business school goes for maximum vision, transparency, and safety with fire rated glass
Architects were able to create a 2-hour exit enclosure/stairwell that provided vision and maximum fire safety using fire rated glazing that seamlessly matched the look of other non-rated glazing systems.
| Jun 1, 2012
New BD+C University Course on Insulated Metal Panels available
By completing this course, you earn 1.0 HSW/SD AIA Learning Units.
| May 31, 2012
2011 Reconstruction Award Profile: Seegers Student Union at Muhlenberg College
Seegers Student Union at Muhlenberg College has been reconstructed to serve as the core of social life on campus.
| May 29, 2012
Reconstruction Awards Entry Information
Download a PDF of the Entry Information at the bottom of this page.
| May 24, 2012
2012 Reconstruction Awards Entry Form
Download a PDF of the Entry Form at the bottom of this page.
| May 1, 2012
White paper discusses benefits of diaphragm and piston flushometer valves
The white paper highlights considerations that impact which type of technology is most appropriate for various restroom environments.














