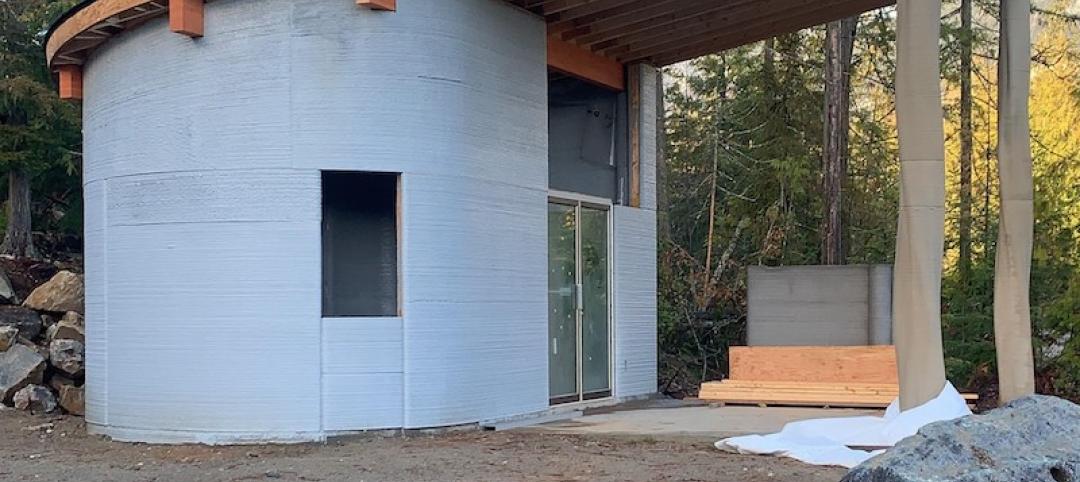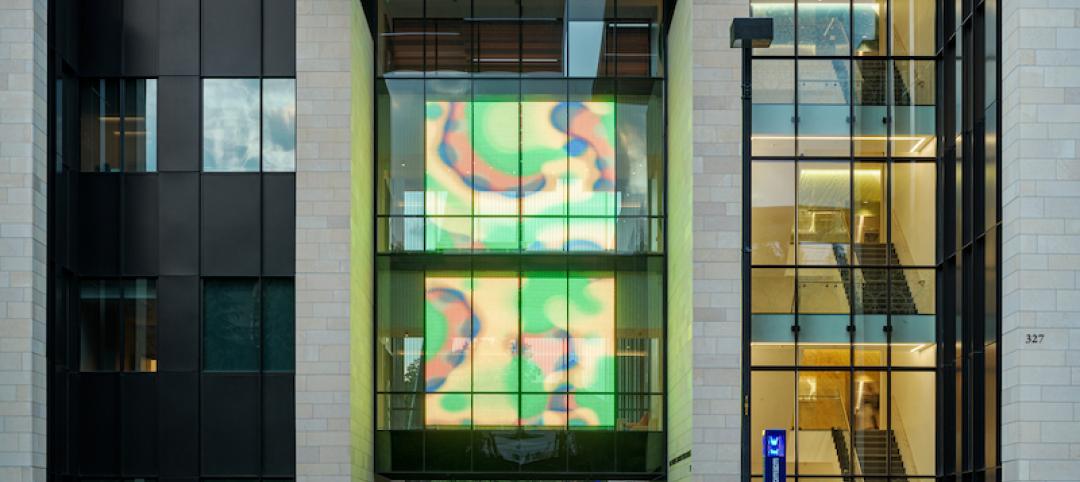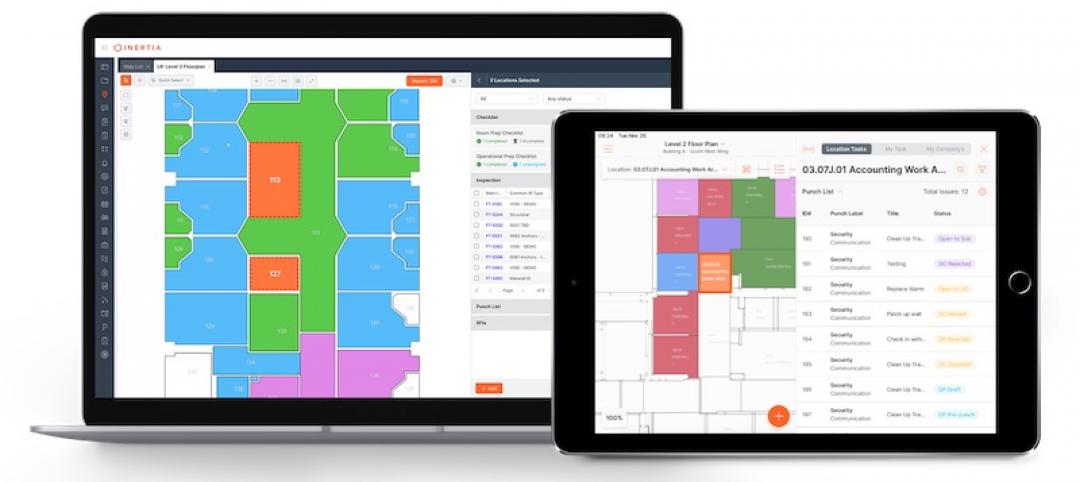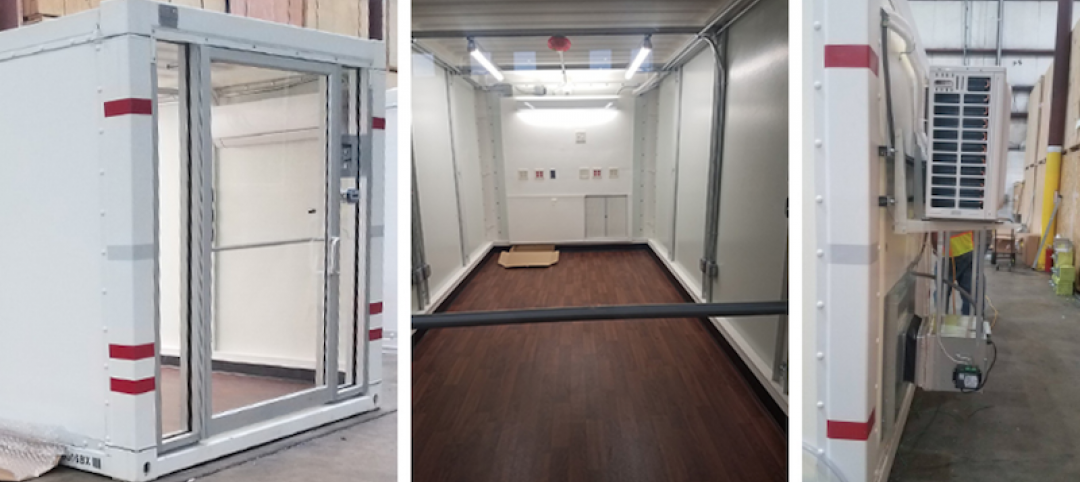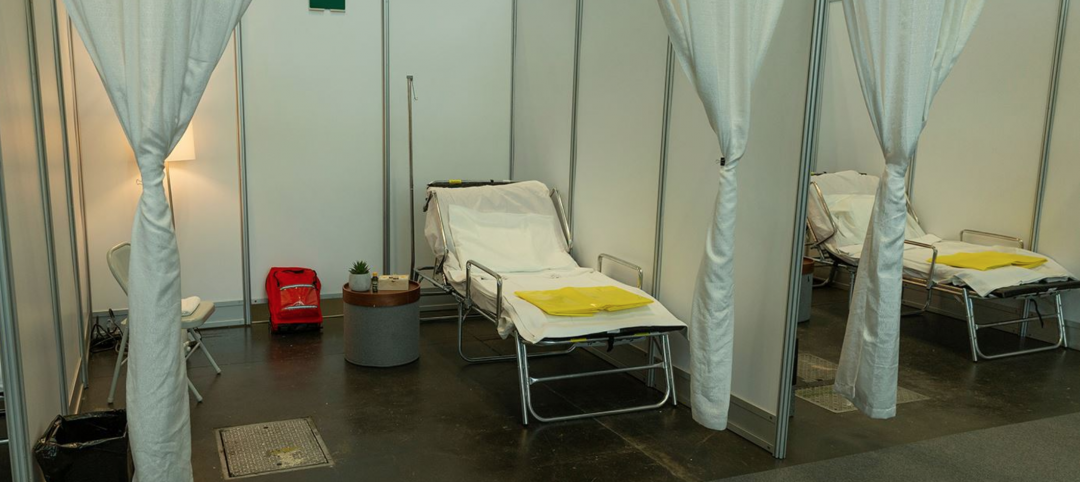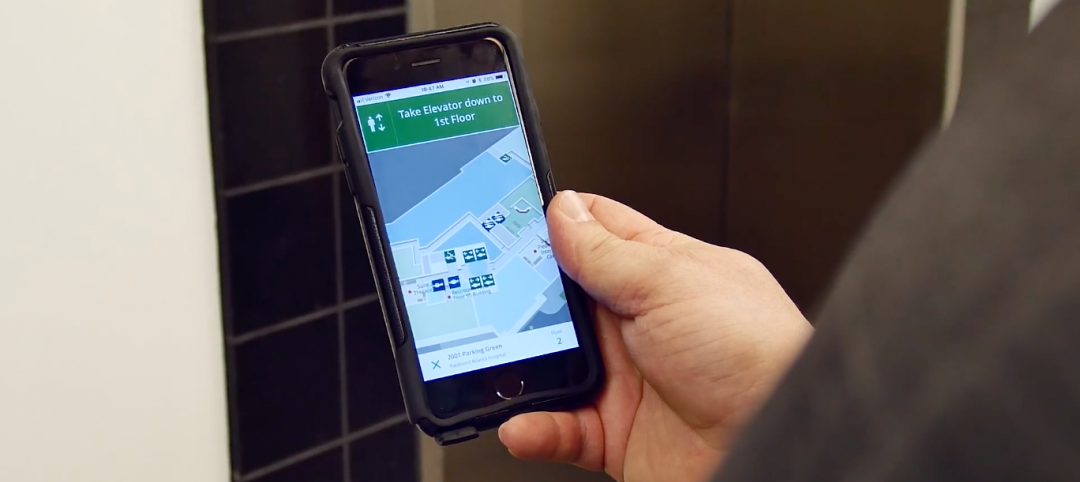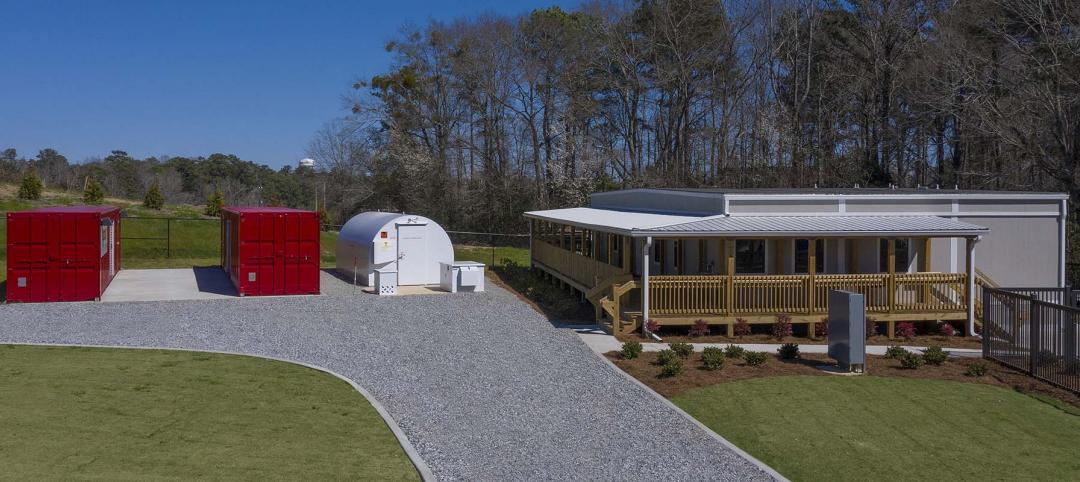The Ohio State University, and it's construction management team Turner Construction-Bovis Lend Lease, recently selected National Enclosure Co. to design and install the sophisticated curtainwall facade for the new Cancer and Critical Care facility. As part of the university's high-profile Project One initiative, the new facility adds nearly 800,000 sf and is located on the main campus in Columbus, Ohio. Completion of the approximately $15 million contract is expected to be December 2012.
The Ohio State University's Cancer and Critical Care facility is designed by internationally recognized Hellmuth, Obata + Kassabaum (HOK).
The design incorporates a highly energy efficient, unitized curtainwall facade for the tower, which is a key component in the design's projected achievement of LEED Gold status.
NEC has been selected as the Design Assist Contractor which integrates the firm with other team members to develop the final design implementation. NEC's contribution of a scalable design and installation technology will provide a standardized, factory-assembled unitized facade which will be adaptable and customized for the Cancer and Critical Care facility.
This recently awarded contract demonstrates the industry demand for high-performance and technologically-innovative solutions for advance facades on architectural projects. Whether glass, terracotta, aluminum, stainless steel, granite or stone, NEC has developed a cost-effective solution which is changing the way advance architecture is being achieved. BD+C
Related Stories
3D Printing | Nov 27, 2020
The Fibonacci House: A test case of 3D construction printing
The Fibonacci House, which we have named after Leonardo Fibonacci, the medieval Italian mathematician, illustrates the potential of 3DCP and demonstrates how a complex design and challenging logistics can be solved through pragmatic planning and 3DCP technology.
University Buildings | Nov 25, 2020
Stanford bioresearch quad's new public art piece, “Morphogenesis”
Stanford University's Morphogenesis installation connects user interaction with a large-scale media mesh platform.
Smart Buildings | Nov 20, 2020
The Weekly show: SPIRE smart building rating system, and pickleball court design tips
The November 19 episode of BD+C's The Weekly is available for viewing on demand.
Smart Buildings | Oct 1, 2020
Smart buildings stand on good data
The coming disruption of owning and operating a building and how to stay ahead through BIM.
Building Technology | Jun 29, 2020
Location intelligence distinguishes new SaaS offering
Inertia Platform provides a visual and map-centric approach to jobsite management and Building Team collaboration.
Multifamily Housing | Apr 23, 2020
Tankless water heaters: 12 things to know about these energy savers for multifamily housing
Twelve factors to consider in using tankless water heaters in multifamily housing.
Coronavirus | Apr 21, 2020
COVID-19 update: CallisonRTKL, Patriot, PODS, and USACE collaborate on repurposed containers for ACFs
CallisonRTKL and PODS collaborate on repurposed containers for ACFs
Coronavirus | Apr 10, 2020
COVID-19: Converting existing hospitals, hotels, convention centers, and other alternate care sites for coronavirus patients
COVID-19: Converting existing unused or underused hospitals, hotels, convention centers, and other alternate care sites for coronavirus patients
Healthcare Facilities | Mar 9, 2020
Mobile wayfinding platform helps patients, visitors navigate convoluted health campuses
Gozio Health uses a robot to roam hospital campuses to capture data and create detailed maps of the building spaces and campus.
University Buildings | Mar 9, 2020
Auburn University, Robins & Morton open Construction Field Laboratory
Robins & Morton and Auburn University’s College of Architecture, Design and Construction (CADC) recently celebrated the dedication of the Robins & Morton Construction Field Laboratory.



