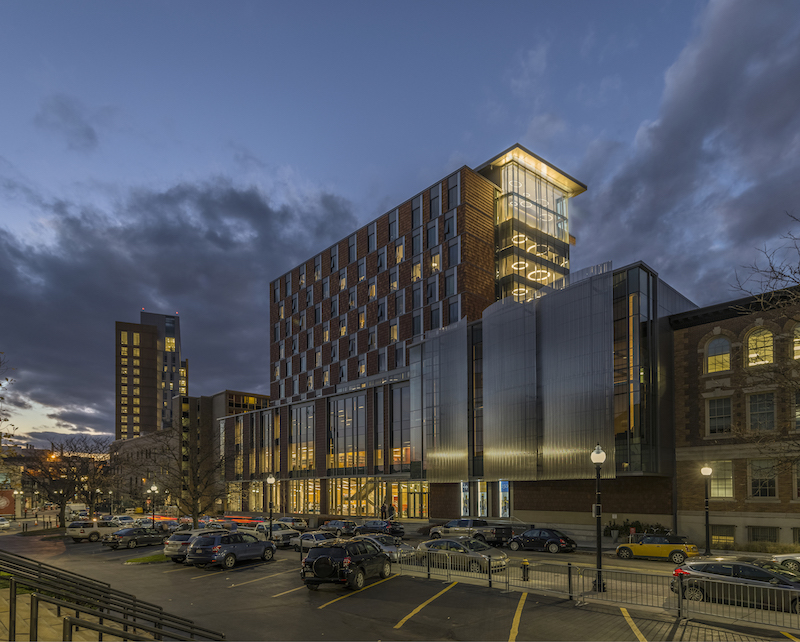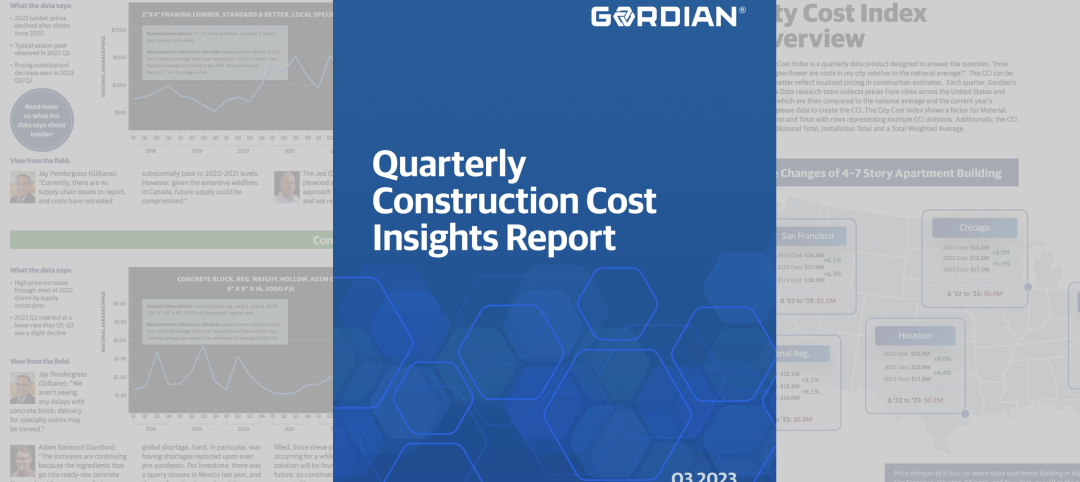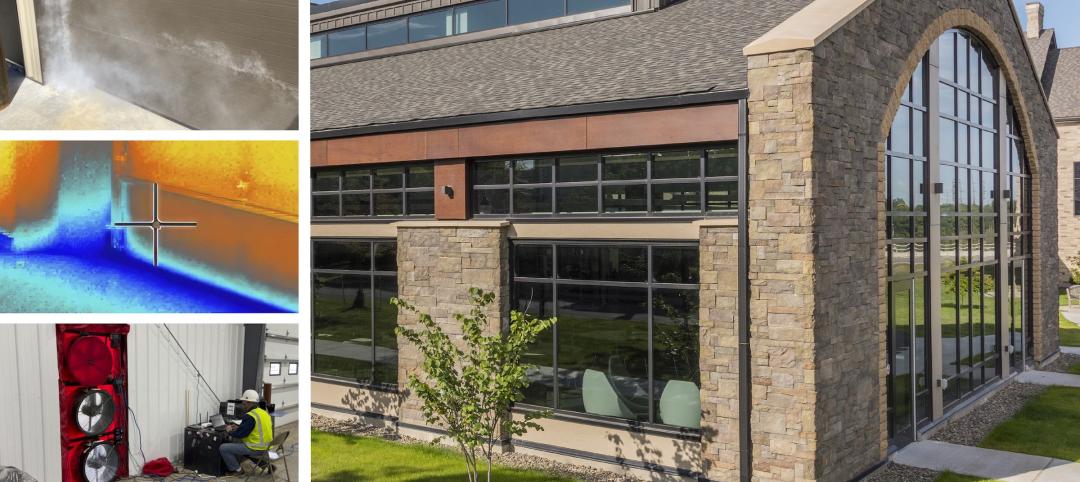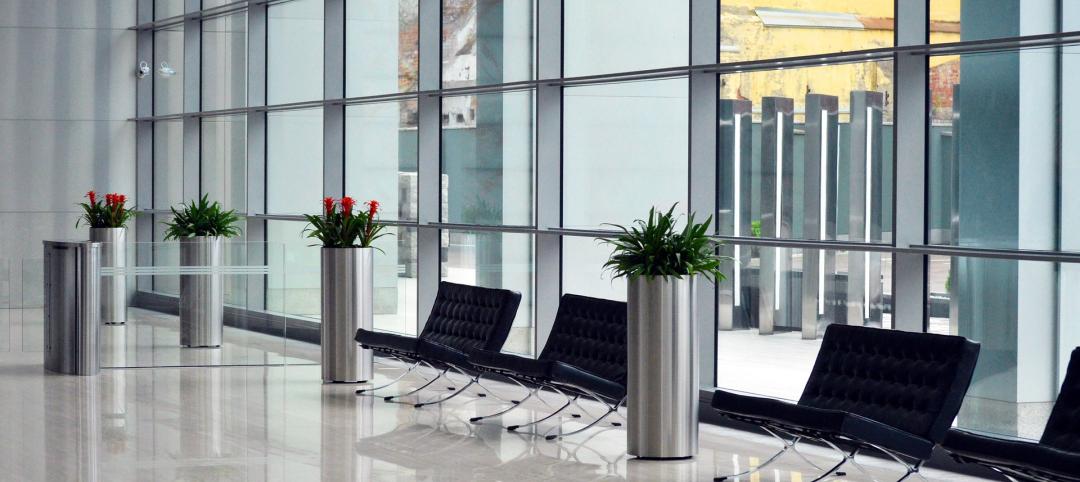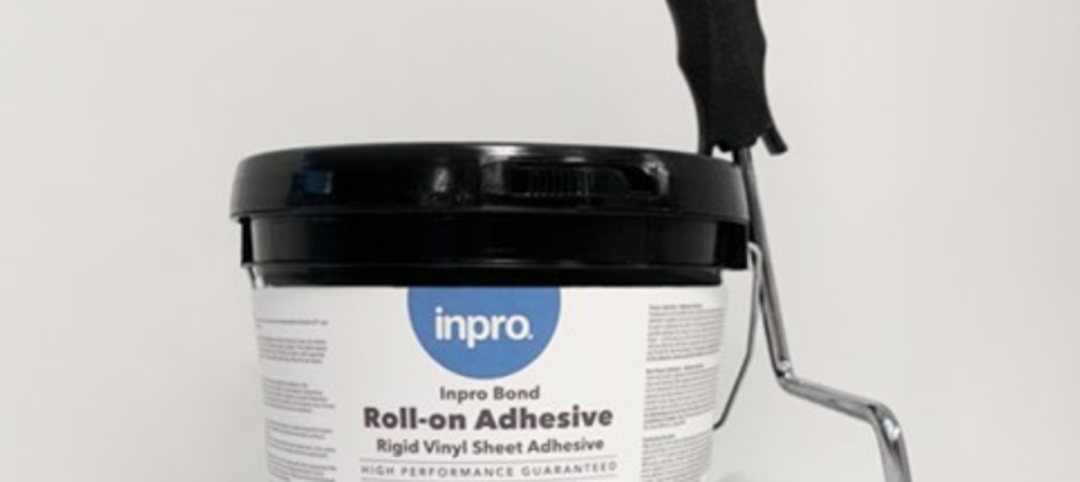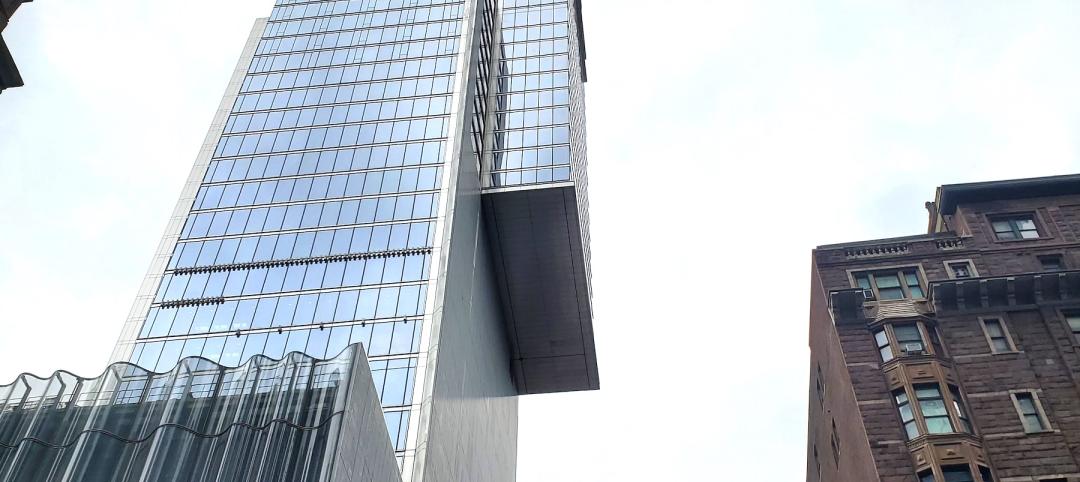The New England Conservatory located in Boston, MA, honored its 150th anniversary in 2017 with the opening of the Student Life and Performance Center, a building that needed to provide practice spaces, performance facilities, and student housing all under one roof. It was important that this new building – the first for the Conservatory in 60 years – have a unique identity and express architectural creativity and innovation.
The Student Life and Performance Center holds more than 250 residential units, in addition to orchestra and jazz rehearsal rooms, a black box opera workshop, the New England Conservatory library, 250 student rooms, a dining commons, and spaces for collaboration and gathering. The building’s façade was designed to convey the Conservatory’s commitment to both contemporary thought and tradition. This was achieved with a terra cotta rainscreen, staggered windows, and a 40-foot tall perforated metal screen, which acts as a curtain, allowing for glimpses of the performance spaces and the activity within.
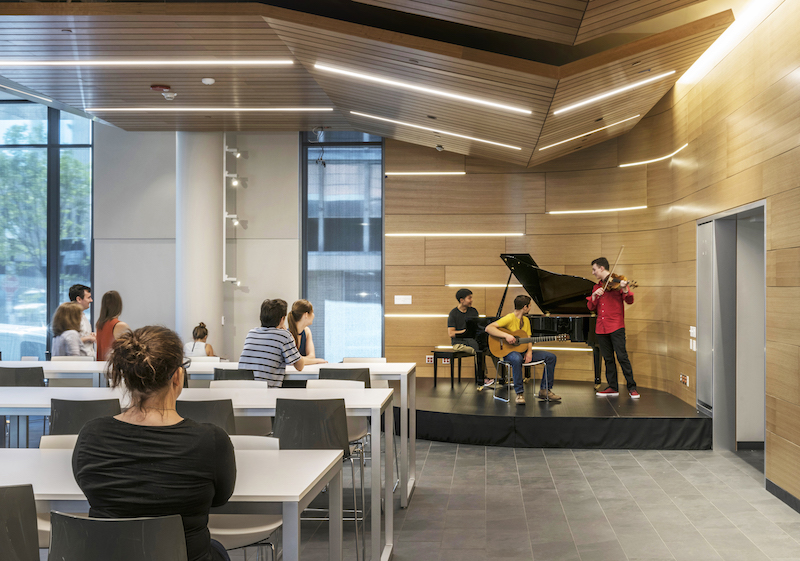
The design team — a collaborative effort between Ann Beha and Gensler — specified CENTRIA’s EcoScreen® perforated metal panels to help distinguish the curved form of the exterior performance screen feature from the rest of the building. Visually, it adds a shimmering, veil-like element to the structure. These panels are constructed through a unique fabrication process that utilizes 20 gauge stainless steel and 0.040" painted aluminum. The result is a 10%-40% open area that provides an airy aesthetic and controls light and air movement, while elegantly blending industrial and other applications with their surroundings.
In this application, EcoScreen enables the performance screen to also be functional, as it helps diffuse street noise coming into the structure, and allows southern-facing light to filter into the orchestra rehearsal space. At the penthouse level, additional EcoScreen panels were used to conceal some of the building’s mechanical equipment.
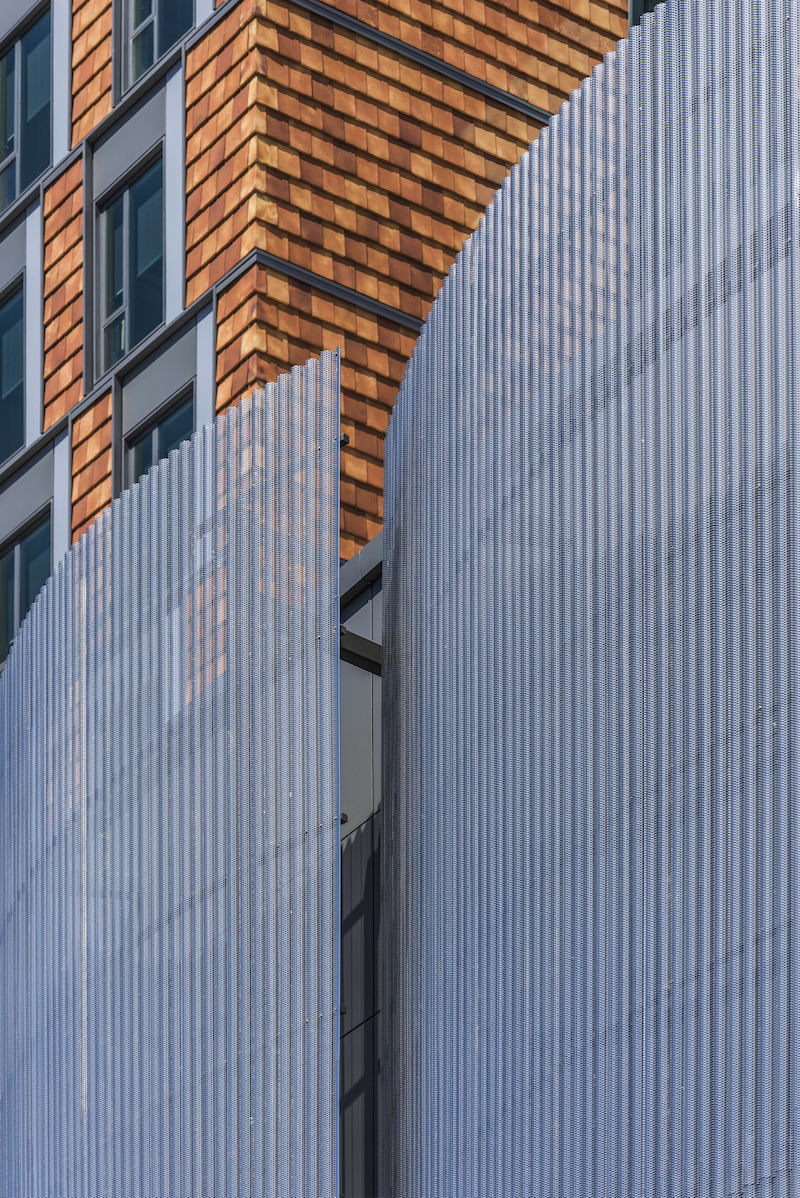
CENTRIA Versawall® insulated, lightweight metal panels also clad the building where it faces an inner alley creating long, sleek lines and providing superior thermal and moisture protection against the elements.
The Student Life and Performance Center is in the process of finalizing its LEED Silver® certification. This project marked the fourth team effort between Ann Beha Architects and Gensler. The general contractor was AECOM Tishman, and the installer was Sunrise Erectors.
Related Stories
Construction Costs | Sep 28, 2023
U.S. construction market moves toward building material price stabilization
The newly released Quarterly Construction Cost Insights Report for Q3 2023 from Gordian reveals material costs remain high compared to prior years, but there is a move towards price stabilization for building and construction materials after years of significant fluctuations. In this report, top industry experts from Gordian, as well as from Gilbane, McCarthy Building Companies, and DPR Construction weigh in on the overall trends seen for construction material costs, and offer innovative solutions to navigate this terrain.
Metals | Sep 11, 2023
Best practices guide for air leakage testing for metal building systems released
The Metal Building Manufacturers Association (MBMA) released a new guidebook, Metal Building Systems - Best Practices to Comply with Whole-Building Air Leakage Testing Requirements.
Fire-Rated Products | Aug 14, 2023
Free download: Fire-rated glazing 101 technical guide from the National Glass Association
The National Glass Association (NGA) is pleased to announce the publication of a new technical resource, Fire-Rated Glazing 101. This five-page document addresses how to incorporate fire-rated glazing systems in a manner that not only provides protection to building occupants from fire, but also considers other design goals, such as daylight, privacy and security.
Green | Aug 7, 2023
Rooftop photovoltaic panels credited with propelling solar energy output to record high
Solar provided a record-high 7.3% of U.S. electrical generation in May, “driven in large part by growth in ‘estimated’ small-scale (e.g., rooftop) solar PV whose output increased by 25.6% and accounted for nearly a third (31.9%) of total solar production,” according to a report by the U.S. Energy Information Administration.
Sustainability | Jul 26, 2023
Carbon Neutrality at HKS, with Rand Ekman, Chief Sustainability Officer
Rand Ekman, Chief Sustainability Officer at HKS Inc., discusses the firm's decarbonization strategy and carbon footprint assessment.
Contractors | Jul 13, 2023
Construction input prices remain unchanged in June, inflation slowing
Construction input prices remained unchanged in June compared to the previous month, according to an Associated Builders and Contractors analysis of U.S. Bureau of Labor Statistics Producer Price Index data released today. Nonresidential construction input prices were also unchanged for the month.
Sponsored | Fire and Life Safety | Jul 12, 2023
Fire safety considerations for cantilevered buildings [AIA course]
Bold cantilevered designs are prevalent today, as developers and architects strive to maximize space, views, and natural light in buildings. Cantilevered structures, however, present a host of challenges for building teams, according to José R. Rivera, PE, Associate Principal and Director of Plumbing and Fire Protection with Lilker.
Mass Timber | Jul 11, 2023
5 solutions to acoustic issues in mass timber buildings
For all its advantages, mass timber also has a less-heralded quality: its acoustic challenges. Exposed wood ceilings and floors have led to issues with excessive noise. Mass timber experts offer practical solutions to the top five acoustic issues in mass timber buildings.
Apartments | Jun 27, 2023
Dallas high-rise multifamily tower is first in state to receive WELL Gold certification
HALL Arts Residences, 28-story luxury residential high-rise in the Dallas Arts District, recently became the first high-rise multifamily tower in Texas to receive WELL Gold Certification, a designation issued by the International WELL Building Institute. The HKS-designed condominium tower was designed with numerous wellness details.


