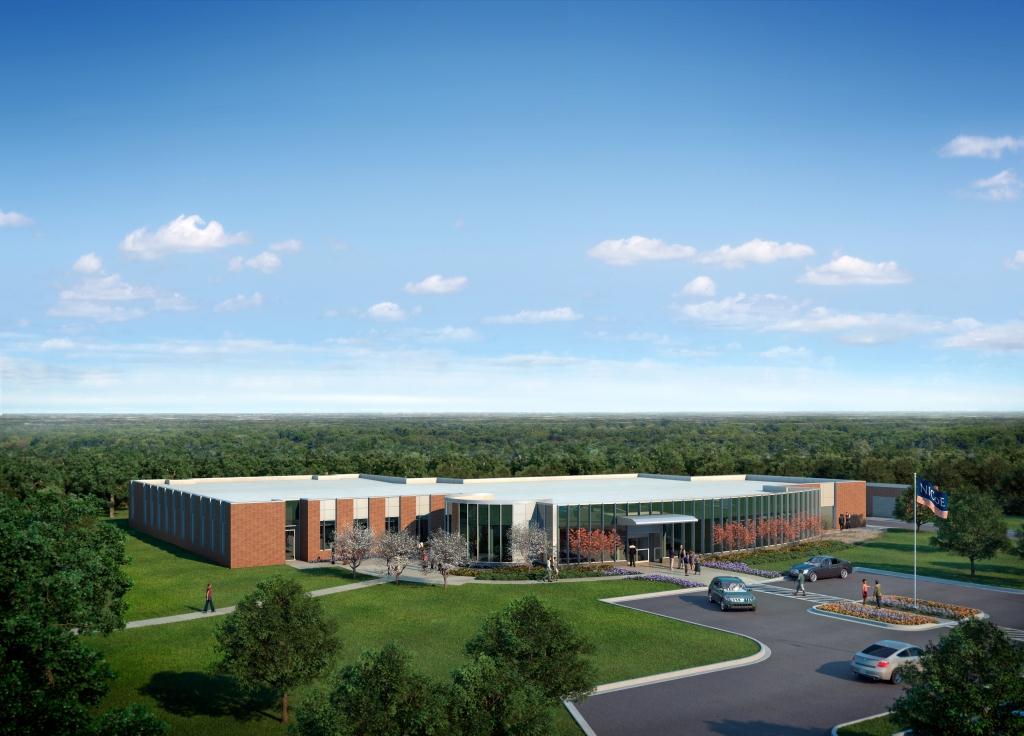Trees have been cleared and excavation is set to begin on the first of two new $11-million, 25,000-sf centers to treat Traumatic Brain Injury (TBI) and Post Traumatic Stress (PTS) in wounded American military service members at Fort Belvoir, Va. and Camp LeJeune, N.C.
Following the groundbreaking for the NICoE Satellite Centers last month, both buildings are set to be completed within the next year.
To be funded and built by the Intrepid Fallen Heroes Fund (IFHF) – which also announced a $100 million fundraising program to support the effort – the first two centers and others that will follow are being located at military bases and medical centers around the country to provide medical care for service members without having to separate them from their units or leave their families for extended periods of treatment. This proximity to family and friends is expected to enhance their care and rehabilitation.
The design and mission of the Satellite Centers are based on the original NICoE, opened in 2010 at the Walter Reed National Military Medical Center in Bethesda, Md. Operated by the Department of Defense, NICoE is the most advanced facility of its kind in the country, and is the center of the Armed Forces’ efforts in researching, diagnosing and treating TBI, PTS and related injuries sustained by military personnel. Hundreds of American service members have received some form of diagnosis or treatment from NICoE in the last two years.
Each NICoE Satellite Center will incorporate:
- Intake/Clinic area: psychiatric testing, chiropractic treatment, acupuncture, neuro psych testing rooms, and exam rooms.
- Physical Therapy: open gym layout with physical therapy equipment including adjustable mat tables, parallel bars, treadmills, alter-G gait trainer, and other therapy items.
- Sleep Lab: one sleep room, equipped with a sleep system and ambient therapy music, and a control room with a computer monitoring system.
- Central Park: a unique and multi-purpose environment to support physical therapy and family activities, with features including a therapeutic labyrinth for meditation and focusing exercises and a natural setting with trees, shrubs, and water elements.
- Family Room: providing a reprieve space for patients and family to spend time together and take a break from the clinical treatment regime.
The architect for the project is SmithGroup, who was also responsible for designing the NICoE and the Center for the Intrepid, an advanced rehabilitation center for amputee and burn victims developed by the Intrepid Fallen Heroes Fund in San Antonio, Texas.
“These facilities will enhance the already exceptional care provided at NICoE – which are available nowhere else in the world," said Phil Tobey, senior vice president of SmithGroup. "Every element of the building's designs will be acutely attuned to the multiple physical, sensory and wayfinding needs of TBI patients.” +
Related Stories
| Aug 11, 2010
Architect Michael Graves to be inducted into the N.J. Hall of Fame
Architect Michael Graves of Princeton, N.J., being inducted into the N.J. Hall of Fame.
| Aug 11, 2010
Modest rebound in Architecture Billings Index
Following a drop of nearly three points, the Architecture Billings Index (ABI) nudged up almost two points in February. As a leading economic indicator of construction activity, the ABI reflects the approximate nine to twelve month lag time between architecture billings and construction spending.
| Aug 11, 2010
Architecture firms NBBJ and Chan Krieger Sieniewicz announce merger
NBBJ, a global architecture and design firm, and Chan Krieger Sieniewicz, internationally-known for urban design and architecture excellence, announced a merger of the two firms.
| Aug 11, 2010
Nation's first set of green building model codes and standards announced
The International Code Council (ICC), the American Society of Heating, Refrigerating and Air Conditioning Engineers (ASHRAE), the U.S. Green Building Council (USGBC), and the Illuminating Engineering Society of North America (IES) announce the launch of the International Green Construction Code (IGCC), representing the merger of two national efforts to develop adoptable and enforceable green building codes.
| Aug 11, 2010
David Rockwell unveils set for upcoming Oscar show
The Academy of Motion Picture Arts and Sciences and 82nd Academy Awards® production designer David Rockwell unveiled the set for the upcoming Oscar show.
| Aug 11, 2010
More construction firms likely to perform stimulus-funded work in 2010 as funding expands beyond transportation programs
Stimulus funded infrastructure projects are saving and creating more direct construction jobs than initially estimated, according to a new analysis of federal data released today by the Associated General Contractors of America. The analysis also found that more contractors are likely to perform stimulus funded work this year as work starts on many of the non-transportation projects funded in the initial package.
Museums | Aug 11, 2010
Design guidelines for museums, archives, and art storage facilities
This column diagnoses the three most common moisture challenges with museums, archives, and art storage facilities and provides design guidance on how to avoid them.
| Aug 11, 2010
Broadway-style theater headed to Kentucky
One of Kentucky's largest performing arts venues should open in 2011—that's when construction is expected to wrap up on Eastern Kentucky University's Business & Technology Center for Performing Arts. The 93,000-sf Broadway-caliber theater will seat 2,000 audience members and have a 60×24-foot stage proscenium and a fly loft.








