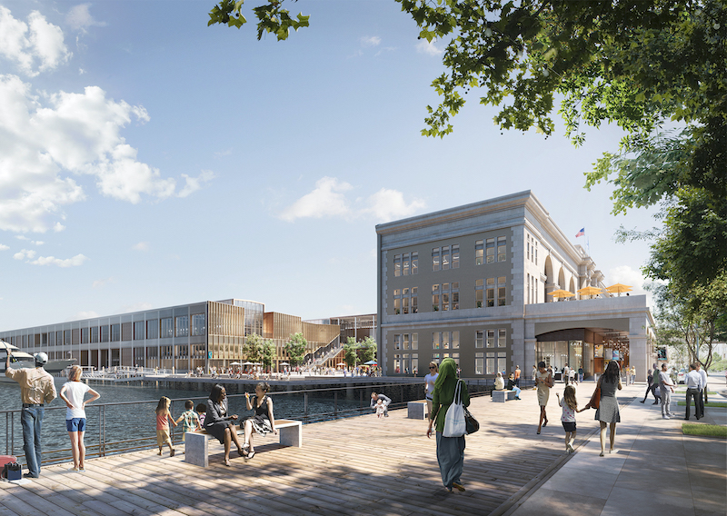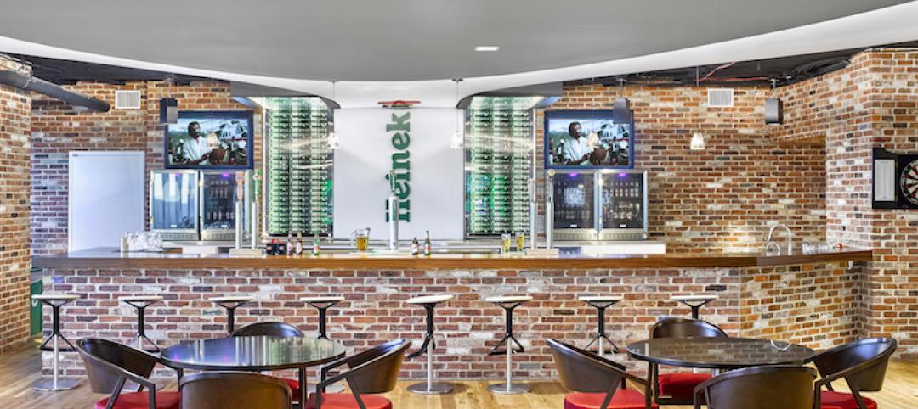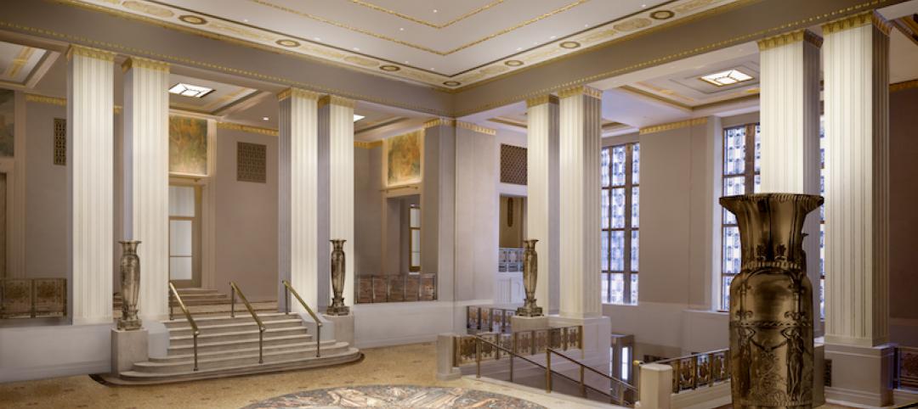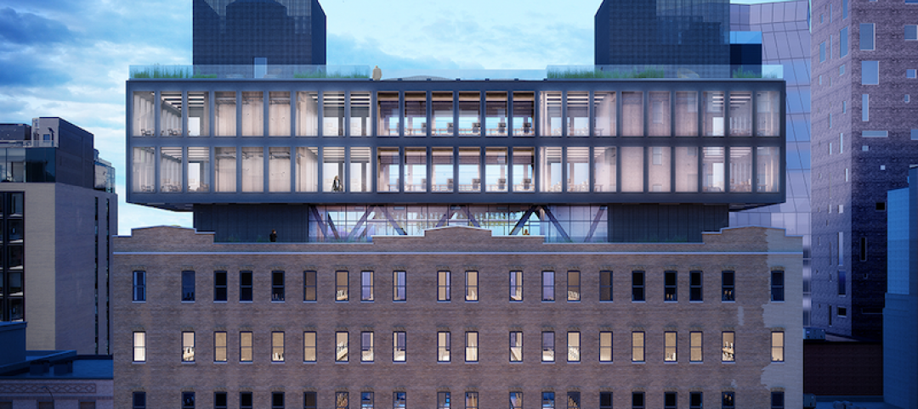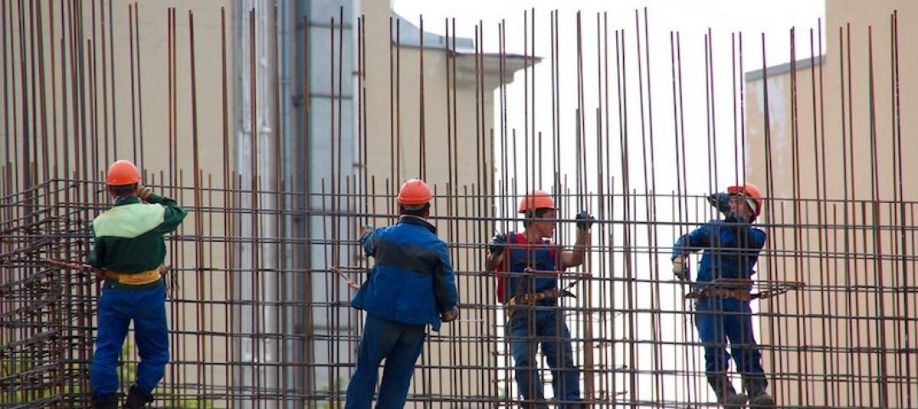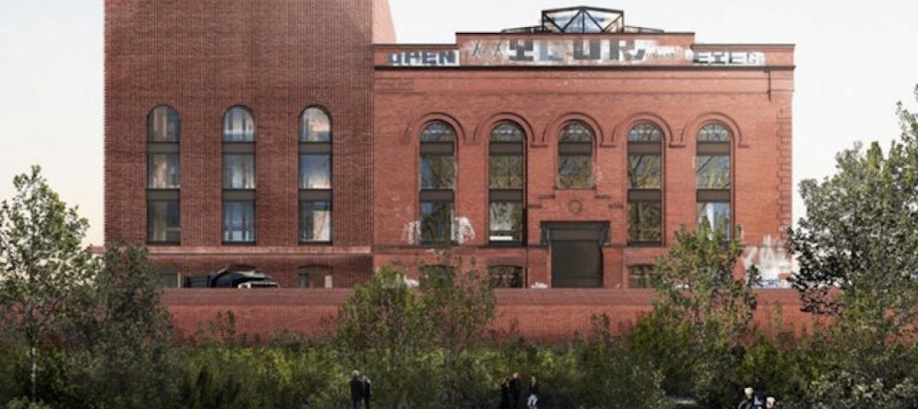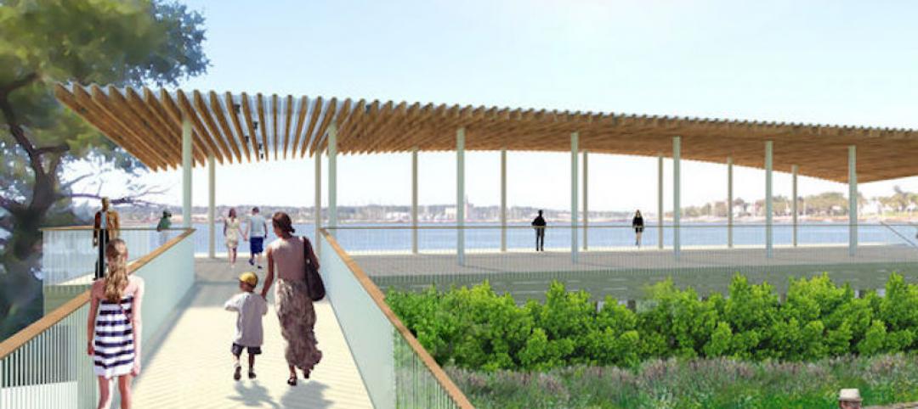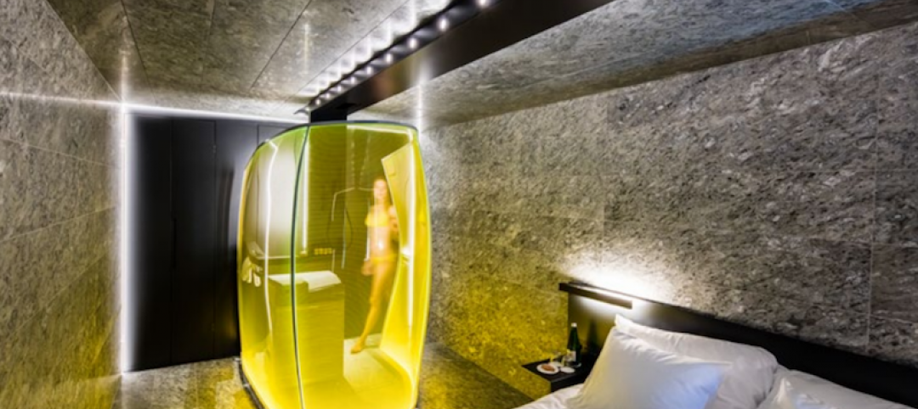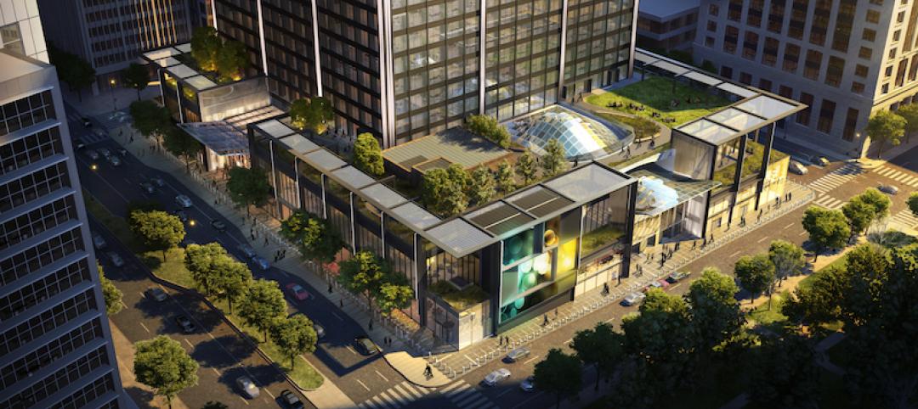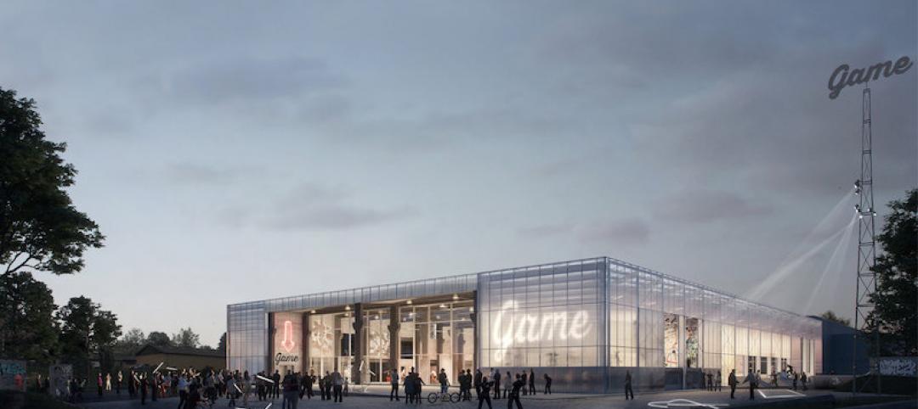CBT has recently announced construction has begun on the revitalization project for the Seaport World Trade Center on Commonwealth Pier in Boston’s Seaport. The project will serve as a rejuvenated, modern iteration of the historic site, providing enhanced public realm benefits and creating a multi-use community destination at the heart of Boston’s Seaport District.
The project will transform the 705,000-sf building and pier into a hub that accents, further enlivens, and extends Boston’s Seaport neighborhood by strengthening the resiliency of the building, improving the accessibility of the waterfront, and offering robust public amenities. The project will create 45,000 sf of retail space, 56,000 sf of event and meeting space, and a responsive, future-ready workplace environment.
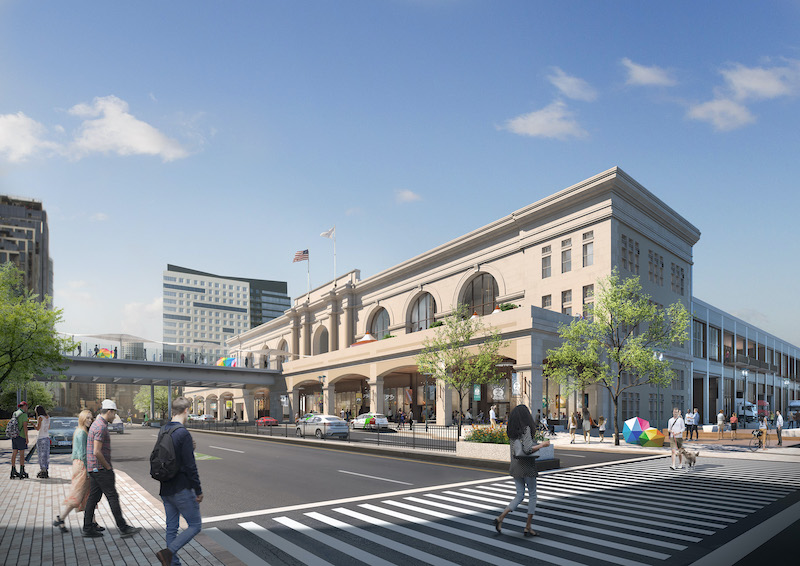
The new Commonwealth Pier will re-engage the waterfront and open up a natural amenity to pedestrians, community members, and visitors. The connection to the Harborwalk, paired with an open-air Harbor Plaza that will engage street front retail, programmed niches and alcoves carved out along the building’s exterior, and improved docking areas, will establish a seamless, active, and inviting public realm.
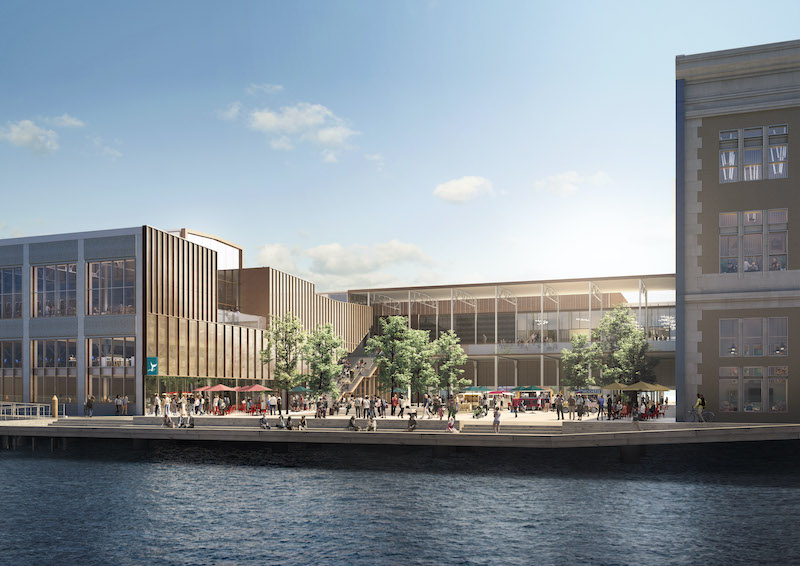
CBT also oversaw the technical climate adaptation elements of the project, integrating design strategies at both the building and site level to adhere to 2070 resiliency goals. This approach will make Commonwealth Pier one of the most resilient buildings in Boston.
Pembroke is developing the project.
Related Stories
Office Buildings | Apr 18, 2017
Heineken USA Headquarters redesign emphasizes employee interaction
An open plan with social hubs maximizes co-working and engagement.
Reconstruction & Renovation | Mar 30, 2017
Waldorf Astoria New York to undergo massive renovation
Skidmore, Owings & Merrill and Pierre-Yves Rochon prepared the designs for what will be one of the most complex and intensive landmark preservation efforts in New York City history.
Office Buildings | Mar 27, 2017
New York warehouse to become an office mixing industrial and modern aesthetics
The building is located in West Chelsea between the High Line and West Street.
Reconstruction & Renovation | Mar 16, 2017
Pols are ready to spend $1T on rebuilding America’s infrastructure. But who will pick which projects benefit?
The accounting and consulting firm PwC offers the industrial sector a five-step approach to getting more involved in this process.
Reconstruction & Renovation | Mar 16, 2017
Brooklyn’s ‘Batcave’ will become a series of fabrication shops
The century-old building will be turned into fabrication shops in wood, metal, ceramics, textiles, and printmaking.
Reconstruction & Renovation | Feb 16, 2017
Stalled Conference House Park pavilion renovation moving forward
The pavilion has been awaiting repair since storm damage in 2011 rendered the structure unsafe for the public.
Hotel Facilities | Feb 15, 2017
Morphosis redesigns Swiss hotel rooms as custom ‘aesthetic experiences’
The redesigned rooms focused on scale, color, tactility, unexpected form, and connections to the natural context.
Reconstruction & Renovation | Feb 2, 2017
$500 million investment will modernize Chicago’s Willis Tower *Updated*
The project will be the first major renovation in the building’s 43-year history.
Cultural Facilities | Jan 30, 2017
Former windmill factory proposed as new ‘vibrant culture house’
The transformed building would provide space for street sports, street culture, and street art.
Hotel Facilities | Jan 25, 2017
New Denver hotel will integrate historic 130-year-old fire station into its design
The 1883 Denver Hose Company No.1 building will be fully restored as part of the project.


