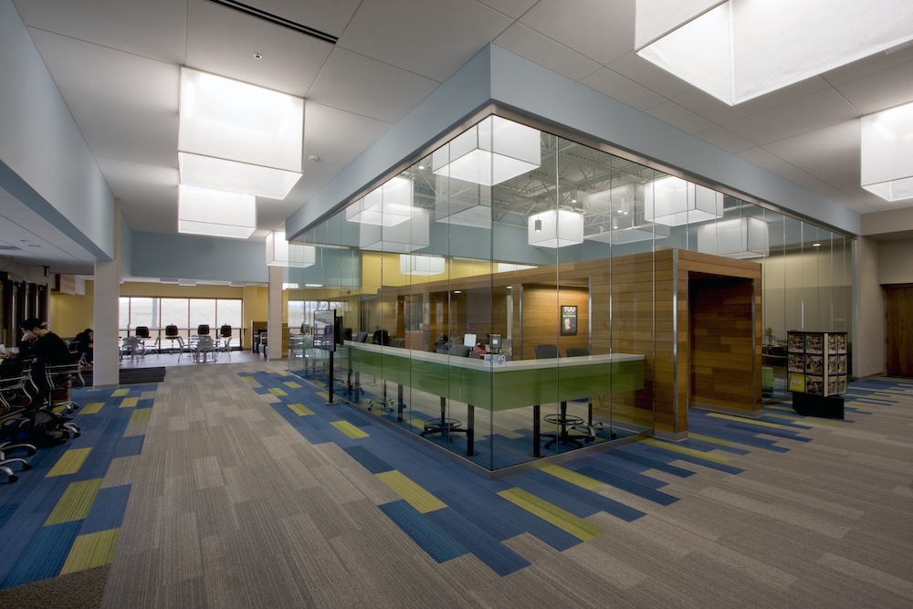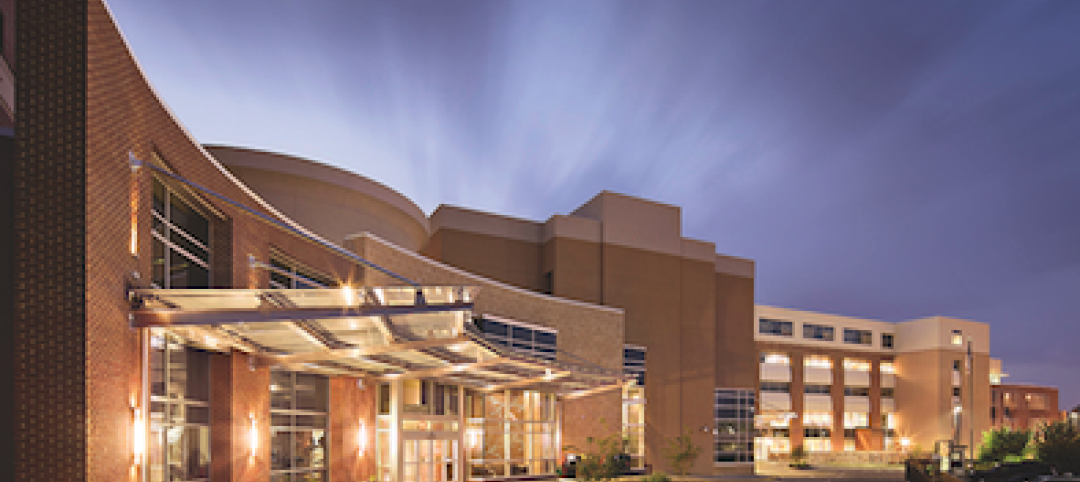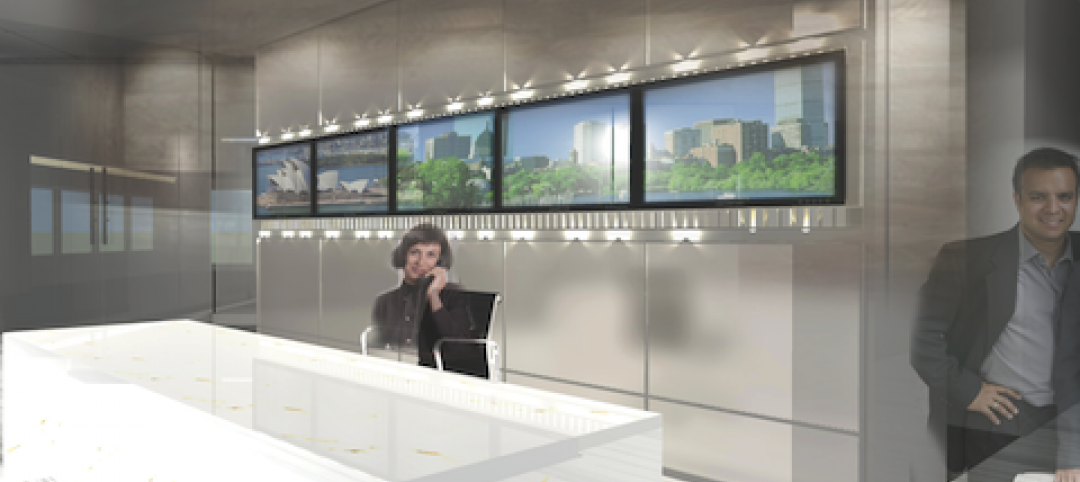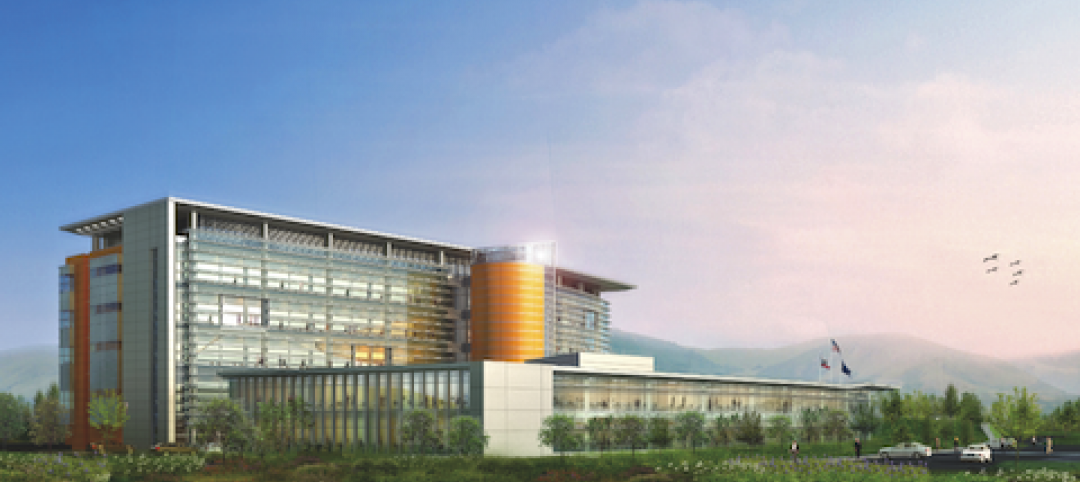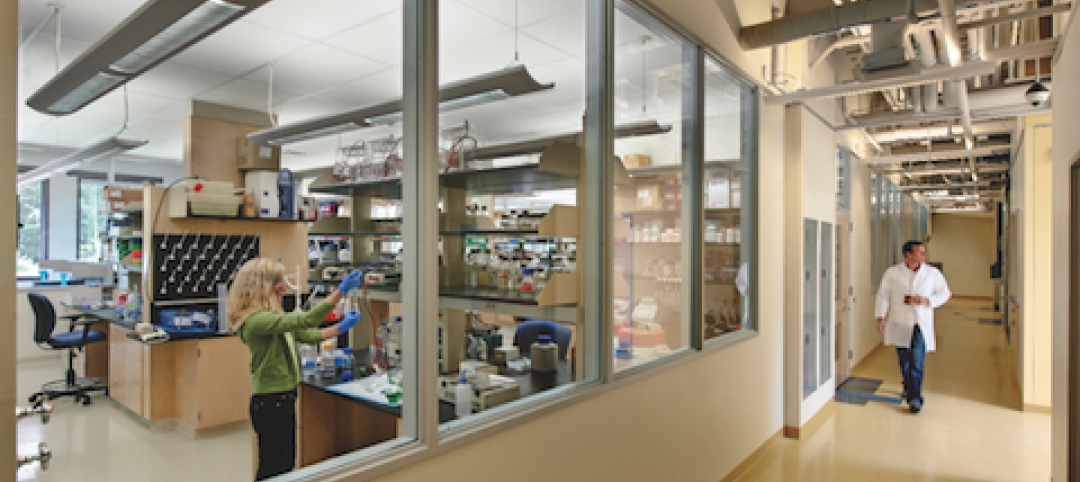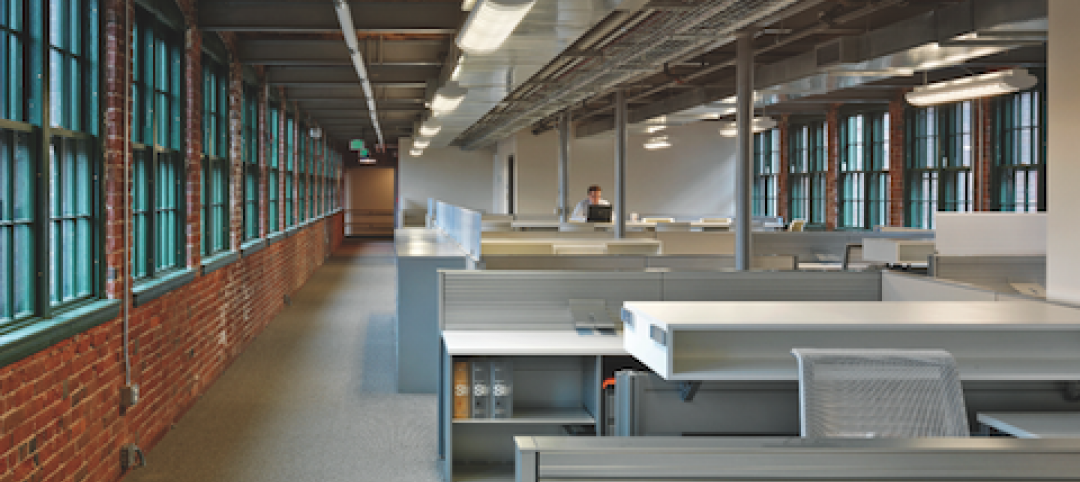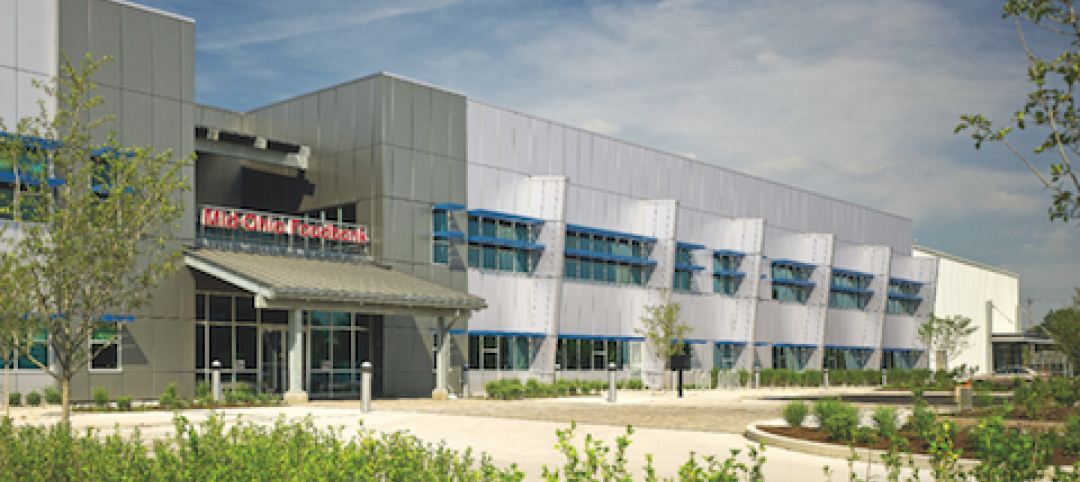The Waukesha Campus in Waukesha, WI, is a satellite educational facility of Waukesha County Technical College (WCTC). The sister campus is home to the Service Building, which houses the student center.
CHALLENGE
Dubbed “the cave” for its dark and gloomy atmosphere, the student center was unpopular with students. With a budget of $600,000, the school sought to renovate the existing space, transforming it from a dark and dreary environment to a bright and cheerful one where students would want to eat, study and socialize.
SOLUTION
According to Matthew Kerr, IIDA, ASAI, Senior Associate and Interior Designer at Zimmerman Architectural Studios, the renovation’s main objectives were filling the space with natural light and creating auditory separation without disrupting the visual “openness” of the existing space.
Daylighting the space required 12 Solatube SolaMaster 750 DS Core Units, which were installed by local Solatube Certified Commercial Distributor Brighter Concepts. The units integrated with LED lighting for night use and maximum lighting energy efficiency. Custom square-shaped fabric lanterns added a decorative element at the ceiling level.
“The cave-like environment of the student gathering area was very oppressive. It was truly incredible to see the transformation of the space once the Solatube units were installed.” — Keith Johnson, Owner, Brighter Concepts .
RESULTS
Increased Space Use
With the addition of Solatube Daylighting Systems, the former “cave” went from being an underused, dark space to a vibrant and active hub for students, according to Brooks Kyler-Eberlein, WCTC Interior Design instructor.
Reduced Energy Costs
Using natural light by day and LED light by night, the school established a long-term solution to reduce its lighting energy costs.
“It’s amazing what a building remodel that factors in natural light can do for one’s psyche! The Solatube units made this possible.” — Brooks Kyler-Eberlein, WCTC Interior Design Instructor
To learn how Solatube Daylighting Systems can elevate your next project, get in touch with a Solatube Certified Commercial Distributor, visit the website or call 1-888-SOLATUBE.
PROJECT DETAILS
- CLIENT: Waukesha County Technical College
- CHALLENGE: Transform dark, cave-like student center into a bright, cheerful space
- RESULTS: Increased student center use, reduced energy costs
- PRODUCT: 12 Solatube® SolaMaster 750 DS Units
- SOLATUBE DISTRIBUTOR/INSTALLER: Brighter Concepts
- ARCHITECT AND INTERIOR DESIGNER: Zimmerman Architectural Studios
- ENGINEERING CONSULTANT: Ring & DuChateau
- LANTERN FABRICATION: Ascend Design
Related Stories
| Nov 2, 2010
A Look Back at the Navy’s First LEED Gold
Building Design+Construction takes a retrospective tour of a pace-setting LEED project.
| Nov 2, 2010
Wind Power, Windy City-style
Building-integrated wind turbines lend a futuristic look to a parking structure in Chicago’s trendy River North neighborhood. Only time will tell how much power the wind devices will generate.
| Oct 13, 2010
Hospital tower gets modern makeover
The Wellmont Holston Valley Medical Center in Kingsport, Tenn., expanded its D unit, a project that includes a 243,443-sf addition with a 12-room operating suite, a 36-bed intensive care unit, and an enlarged emergency department.
| Oct 13, 2010
HQ renovations aim for modern look
Gerner Kronick + Valcarcel Architects’ renovations to the Commonwealth Bank of Australia’s New York City headquarters will feature a reworked reception lobby with back-painted glass, silk-screened logos, and a video wall.
| Oct 13, 2010
Community center under way in NYC seeks LEED Platinum
A curving, 550-foot-long glass arcade dubbed the “Wall of Light” is the standout architectural and sustainable feature of the Battery Park City Community Center, a 60,000-sf complex located in a two-tower residential Lower Manhattan complex. Hanrahan Meyers Architects designed the glass arcade to act as a passive energy system, bringing natural light into all interior spaces.
| Oct 13, 2010
Community college plans new campus building
Construction is moving along on Hudson County Community College’s North Hudson Campus Center in Union City, N.J. The seven-story, 92,000-sf building will be the first higher education facility in the city.
| Oct 13, 2010
County building aims for the sun, shade
The 187,032-sf East County Hall of Justice in Dublin, Calif., will be oriented to take advantage of daylighting, with exterior sunshades preventing unwanted heat gain and glare. The building is targeting LEED Silver. Strong horizontal massing helps both buildings better match their low-rise and residential neighbors.
| Oct 12, 2010
Cell and Genome Sciences Building, Farmington, Conn.
27th Annual Reconstruction Awards—Silver Award. Administrators at the University of Connecticut Health Center in Farmington didn’t think much of the 1970s building they planned to turn into the school’s Cell and Genome Sciences Building. It’s not that the former toxicology research facility was in such terrible shape, but the 117,800-sf structure had almost no windows and its interior was dark and chopped up.
| Oct 12, 2010
The Watch Factory, Waltham, Mass.
27th Annual Reconstruction Awards — Gold Award. When the Boston Watch Company opened its factory in 1854 on the banks of the Charles River in Waltham, Mass., the area was far enough away from the dust, dirt, and grime of Boston to safely assemble delicate watch parts.
| Oct 12, 2010
From ‘Plain Box’ to Community Asset
The Mid-Ohio Foodbank helps provide 55,000 meals a day to the hungry. Who would guess that it was once a nondescript mattress factory?


