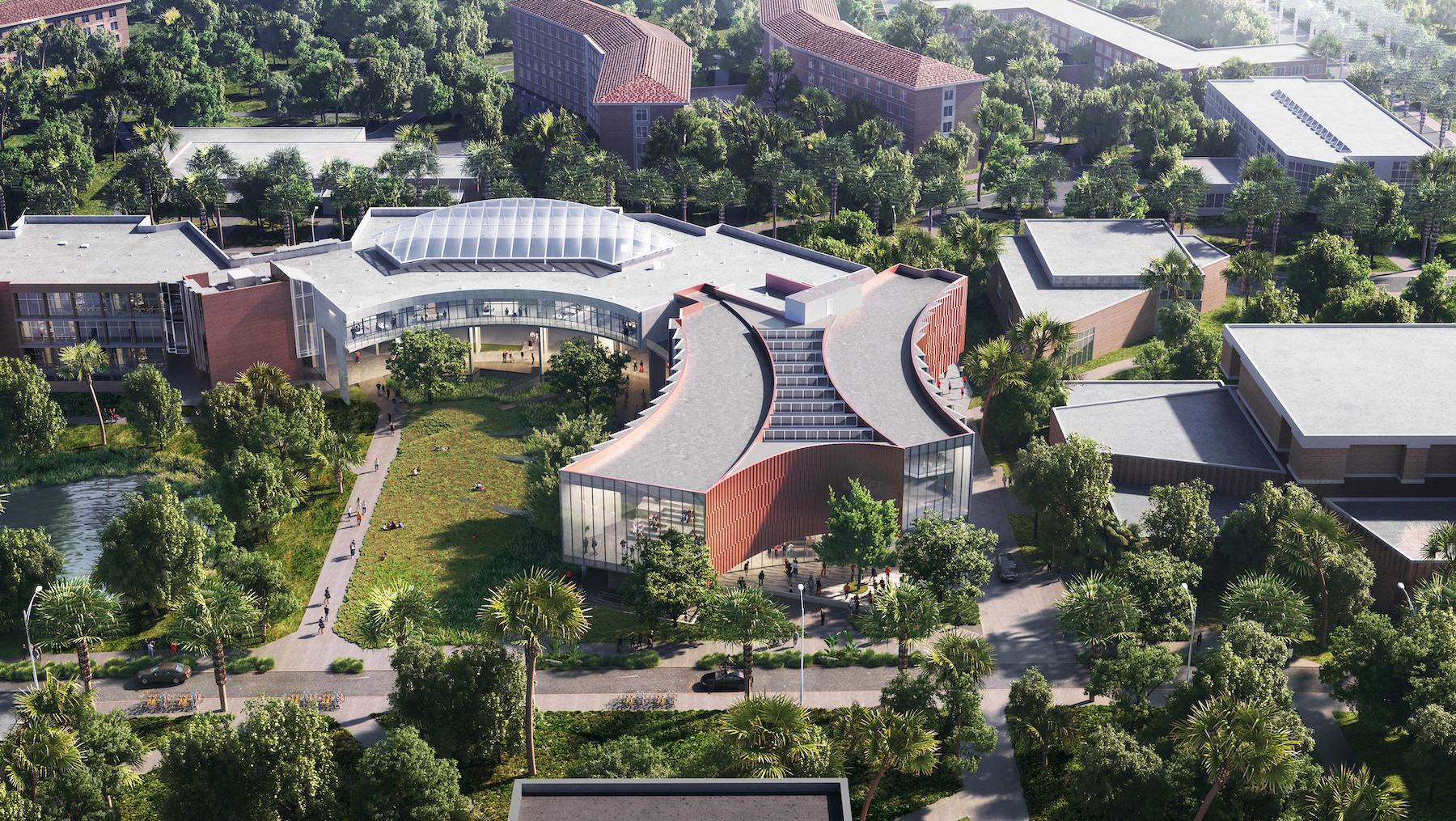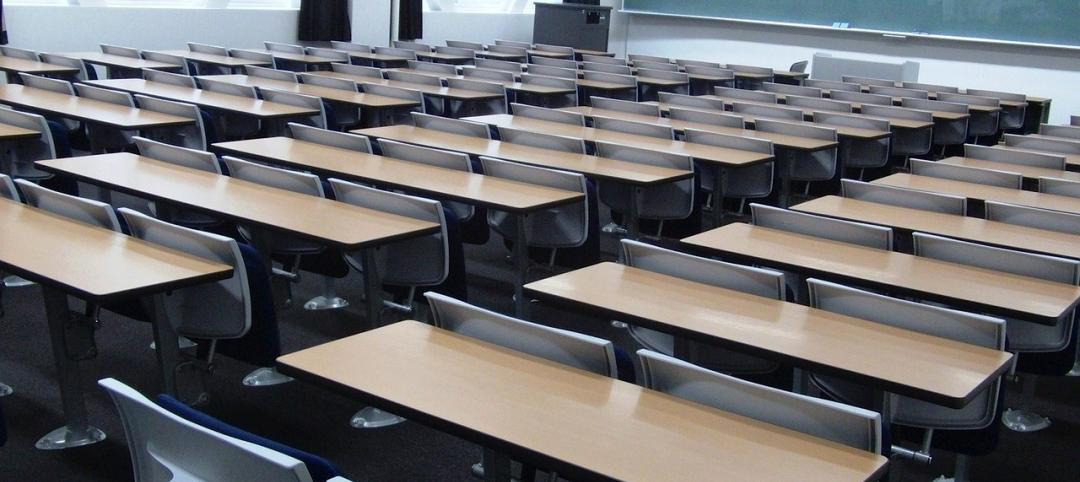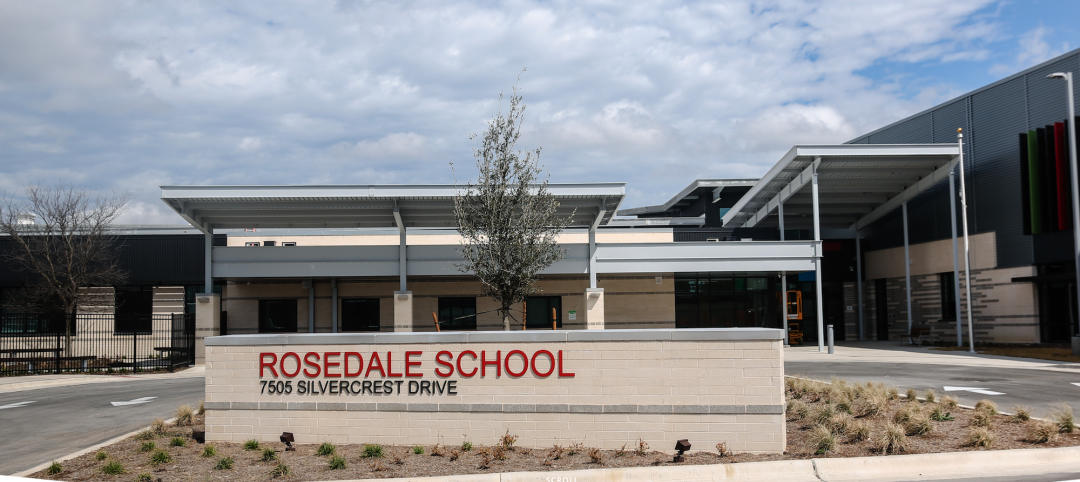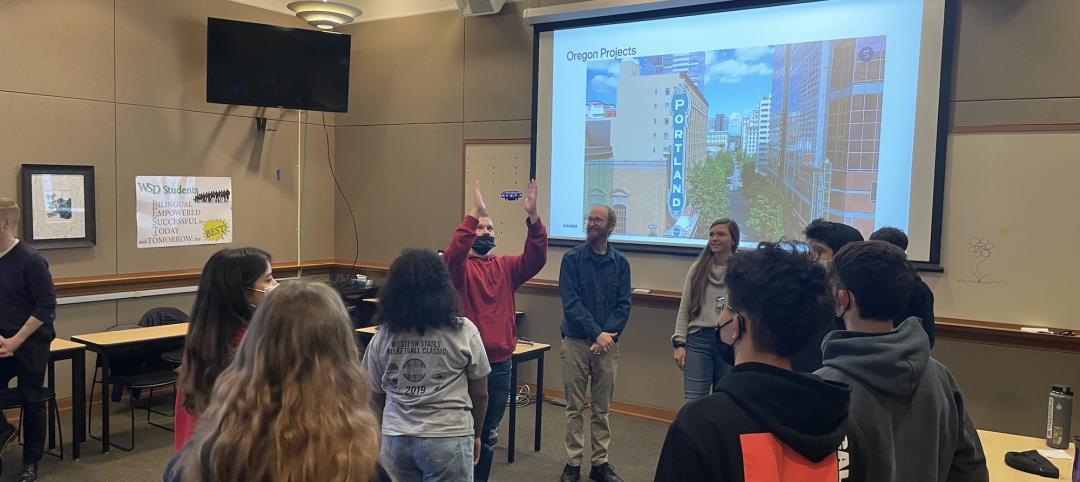Design firm Brooks + Scarpa recently broke ground on a new addition to the University of Florida’s School of Design, Construction, and Planning (DCP). The $32 million Bruno E. and Maritza F. Ramos Collaboratory Building will add almost 50,000 square feet to the existing DCP building, which also will be renovated.
“This innovative facility is critical to the future of DCP and will strengthen collaborative working across all the built environment disciplines in the College,” Chimay Anumba, DCP dean, said in a statement.
The design aims to encourage the free exchange of ideas among faculty and students as they “undertake high-impact research that shapes the world we live in by addressing critical societal challenges,” according to the statement. Based in Los Angeles and Fort Lauderdale, Fla., Brooks + Scarpa received the 2022 American Institute of Architects (AIA) Gold Medal.
The new Collaboratory building will include reconfigurable, multifunctional spaces and research hubs to promote collaboration among students, faculty, and staff. A digital modeling and fabrication space will allow large groups of students to work together on digital models, simulations, and 3D printing in purpose-designed facilities.
The building also will include large-scale facilities for geospatial modeling and simulation, as well as a virtual reality lab. In addition to seminar rooms, a multipurpose hall will accommodate lecture audiences of 150 to 200.
Skylights will provide daylight to the ground level throughout the building, and photovoltaics will provide energy for the building services.
The building is expected to be completed in early 2025.
On the Building Team:
Owner: University of Florida
Design architect: Brooks + Scarpa
Associate architect: KMF
MEP/structural engineers: TLC
Landscaping: Brooks + Scarpa with CHG
General contractor: Stellar
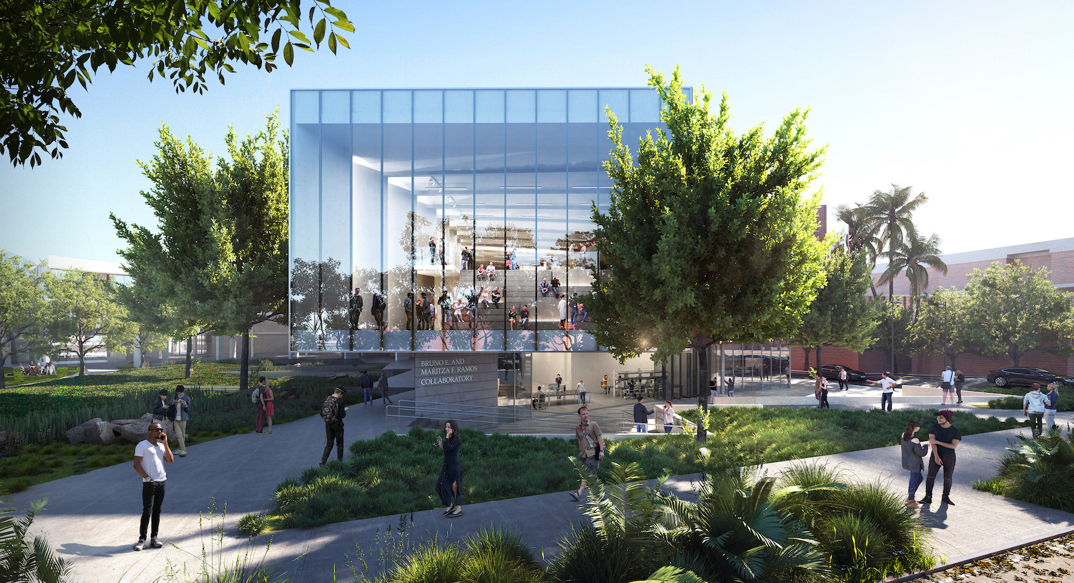
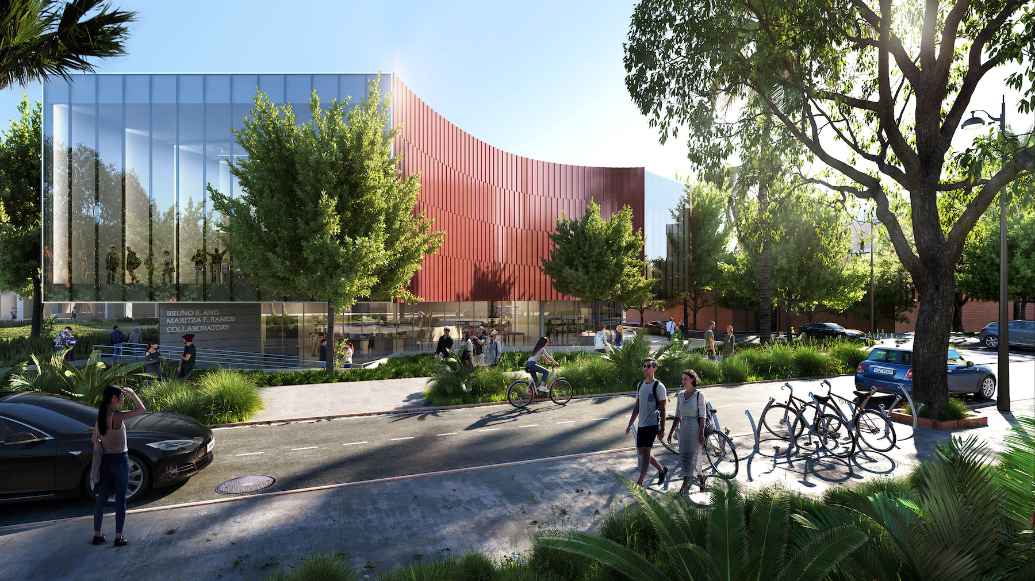
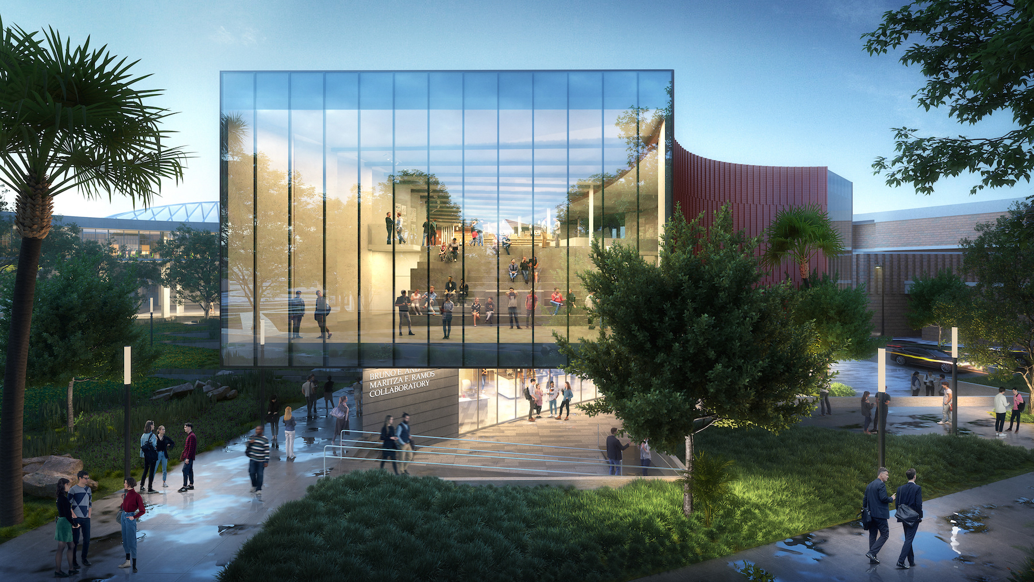
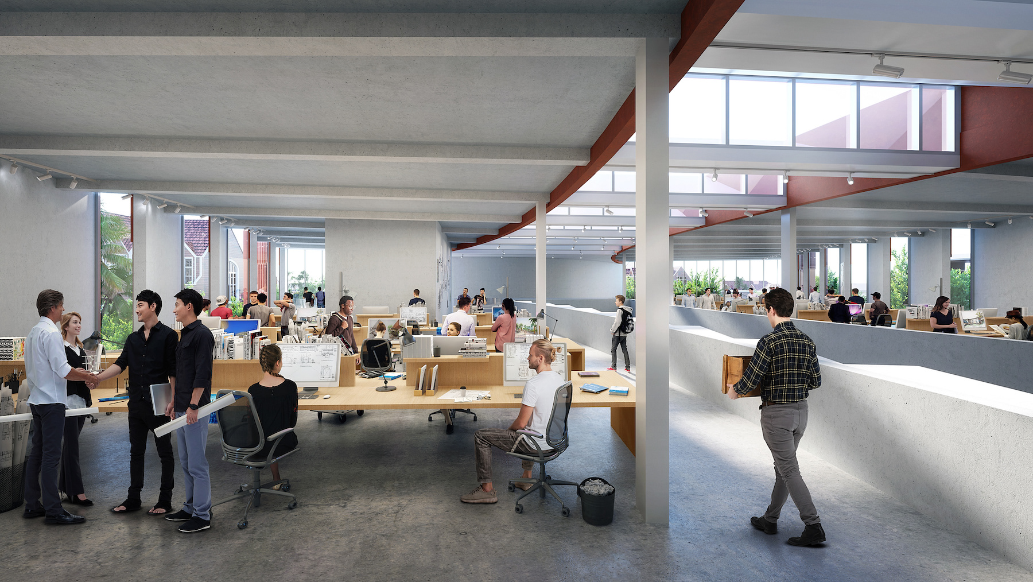
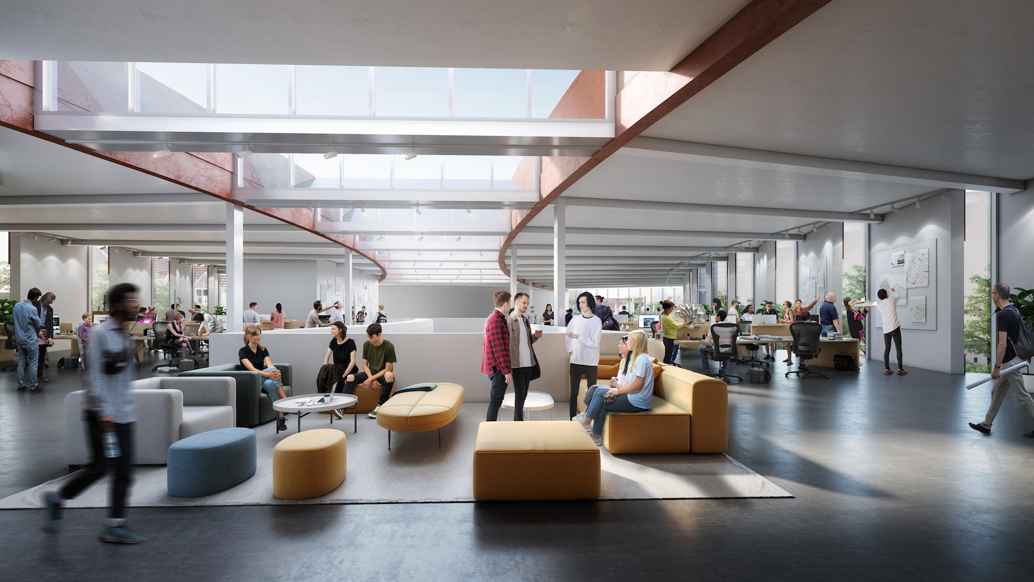
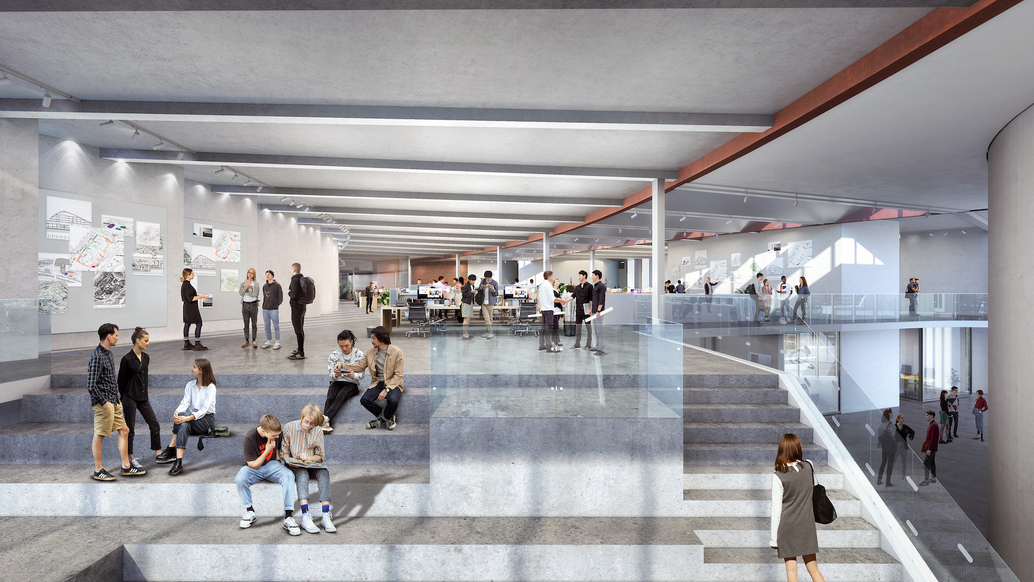
Related Stories
K-12 Schools | Sep 5, 2023
CHPS launches program to develop best practices for K-12 school modernizations
The non-profit Collaborative for High Performance Schools (CHPS) recently launched an effort to develop industry-backed best practices for school modernization projects. The Minor Renovations Program aims to fill a void of guiding criteria for school districts to use to ensure improvements meet a high-performance threshold.
Giants 400 | Aug 22, 2023
Top 115 Architecture Engineering Firms for 2023
Stantec, HDR, Page, HOK, and Arcadis North America top the rankings of the nation's largest architecture engineering (AE) firms for nonresidential building and multifamily housing work, as reported in Building Design+Construction's 2023 Giants 400 Report.
Giants 400 | Aug 22, 2023
2023 Giants 400 Report: Ranking the nation's largest architecture, engineering, and construction firms
A record 552 AEC firms submitted data for BD+C's 2023 Giants 400 Report. The final report includes 137 rankings across 25 building sectors and specialty categories.
Giants 400 | Aug 22, 2023
Top 175 Architecture Firms for 2023
Gensler, HKS, Perkins&Will, Corgan, and Perkins Eastman top the rankings of the nation's largest architecture firms for nonresidential building and multifamily housing work, as reported in Building Design+Construction's 2023 Giants 400 Report.
University Buildings | Aug 7, 2023
Eight-story Vancouver Community College building dedicated to clean energy, electric vehicle education
The Centre for Clean Energy and Automotive Innovation, to be designed by Stantec, will house classrooms, labs, a library and learning center, an Indigenous gathering space, administrative offices, and multiple collaborative learning spaces.
Market Data | Aug 1, 2023
Nonresidential construction spending increases slightly in June
National nonresidential construction spending increased 0.1% in June, according to an Associated Builders and Contractors analysis of data published today by the U.S. Census Bureau. Spending is up 18% over the past 12 months. On a seasonally adjusted annualized basis, nonresidential spending totaled $1.07 trillion in June.
K-12 Schools | Jul 31, 2023
Austin’s new Rosedale School serves students with special needs aged 3 to 22
In Austin, the Rosedale School has opened for students with special needs aged 3 to 22. The new facility features sensory rooms, fully accessible playgrounds and gardens, community meeting spaces, and an on-site clinic. The school serves 100 learners with special needs from across Austin Independent School District (ISD).
Market Data | Jul 24, 2023
Leading economists call for 2% increase in building construction spending in 2024
Following a 19.7% surge in spending for commercial, institutional, and industrial buildings in 2023, leading construction industry economists expect spending growth to come back to earth in 2024, according to the July 2023 AIA Consensus Construction Forecast Panel.
Mass Timber | Jul 11, 2023
5 solutions to acoustic issues in mass timber buildings
For all its advantages, mass timber also has a less-heralded quality: its acoustic challenges. Exposed wood ceilings and floors have led to issues with excessive noise. Mass timber experts offer practical solutions to the top five acoustic issues in mass timber buildings.
School Construction | Jun 29, 2023
K-12 school construction: 5 ways strong community relations can lead to success
When constructing a K-12 school, building positive relationships with the community—including students, parents, school staff and residents—is critical to the success of the project. Here are five ways Skanska puts the community first when building K-12 schools in the Pacific Northwest.


