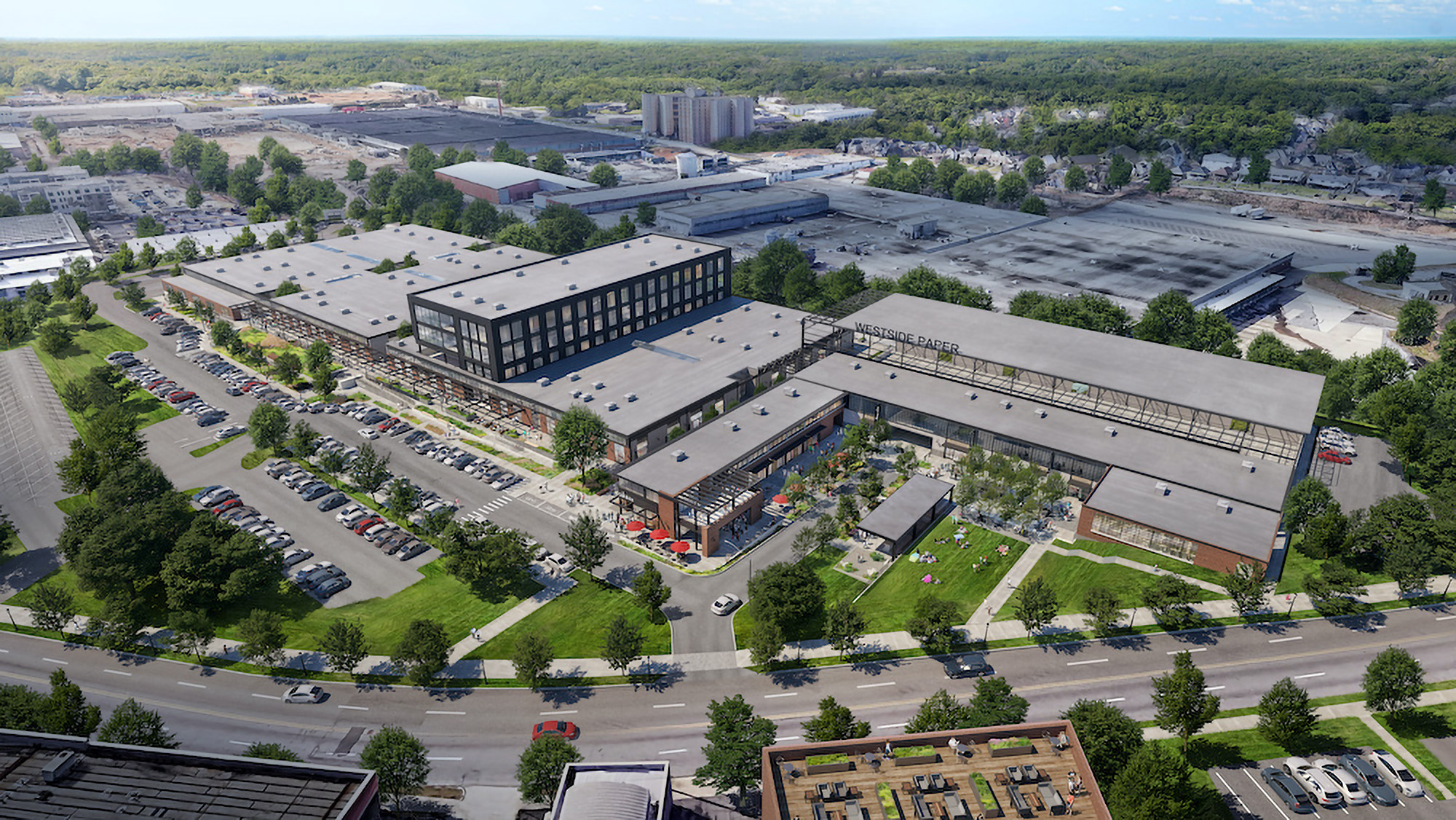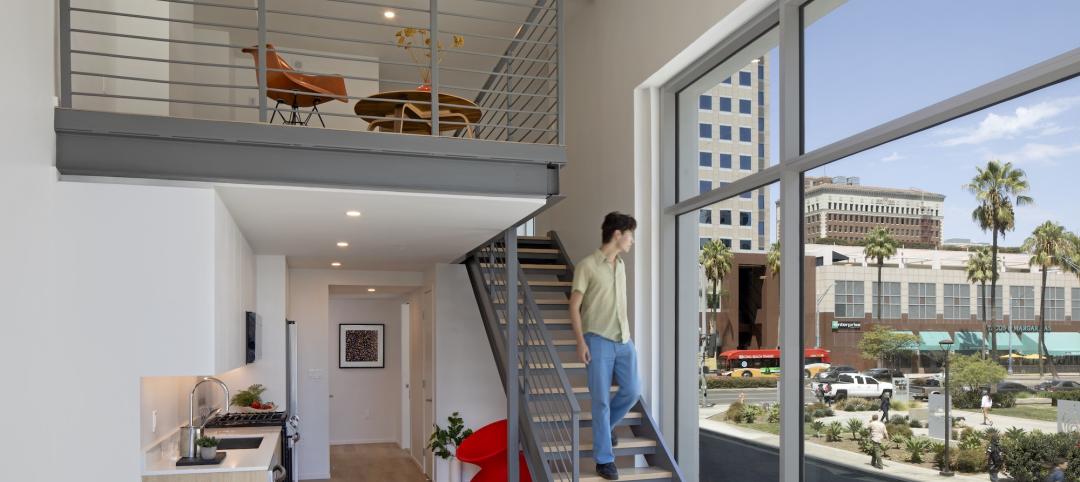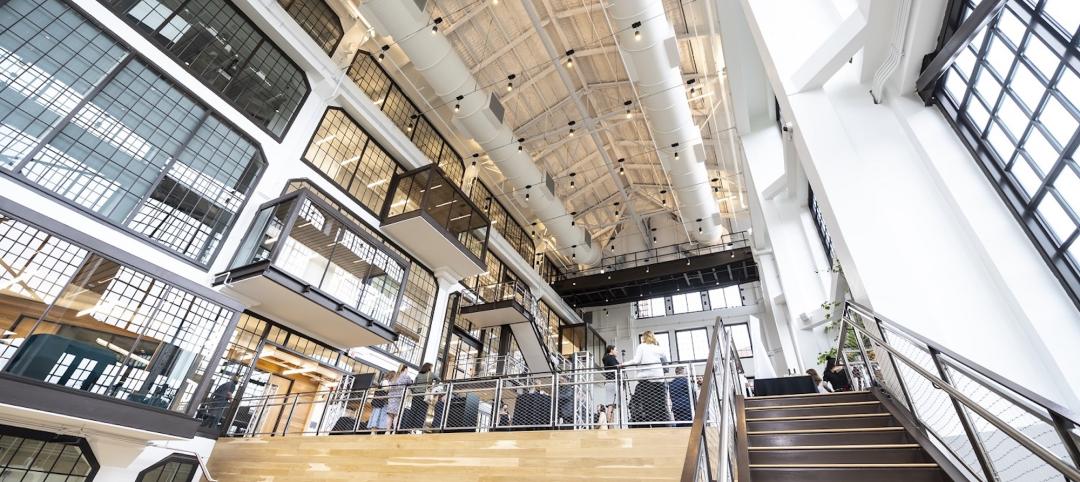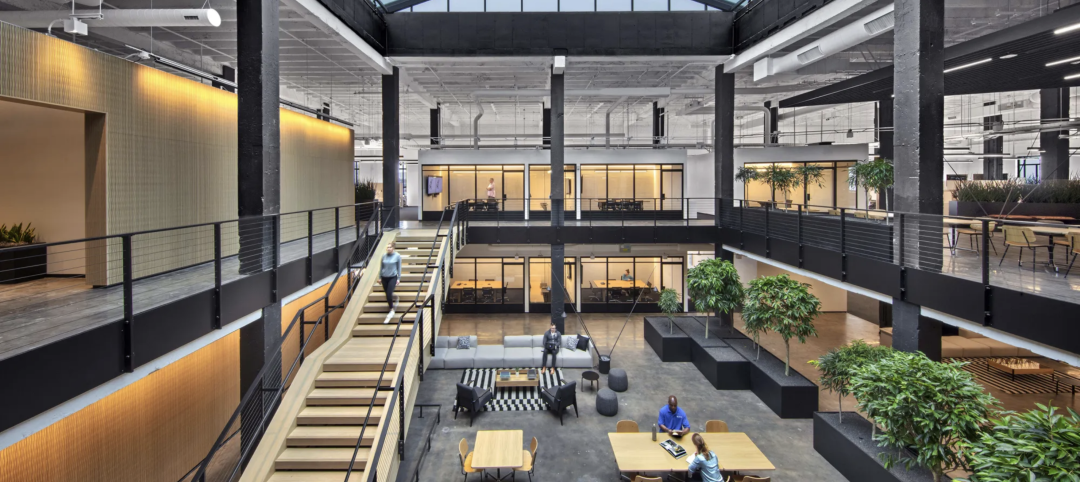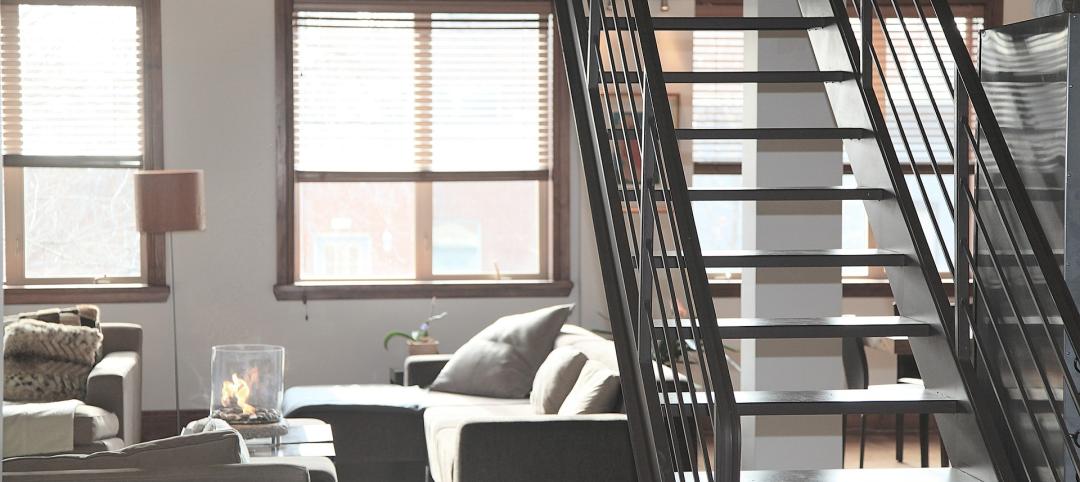An adaptive reuse project in Atlanta turned an obsolete Coca-Cola packaging warehouse into a vibrant mixed-use retail/restaurant/office complex. The 250,000-sf structure is located along a now defunct railroad line that forms the footprint for the city’s multi-phase Beltline pedestrian/bike path that will eventually loop around the city.
“With the Beltline Spur Trail planned for the abandoned railroad and other neighborhood transitions, the design goal became how to modernize the existing building while preserving its industrial history,” says Victoria Walsh, AIA, LEED AP, Architect, Perkins&Will. “Our big move was cutting up the warehouse into three separate parts. New promenades through the building allowed natural light, ventilation, and direct entry to the office and retail spaces.”
Westside Paper Mixed-Use Redevelopment
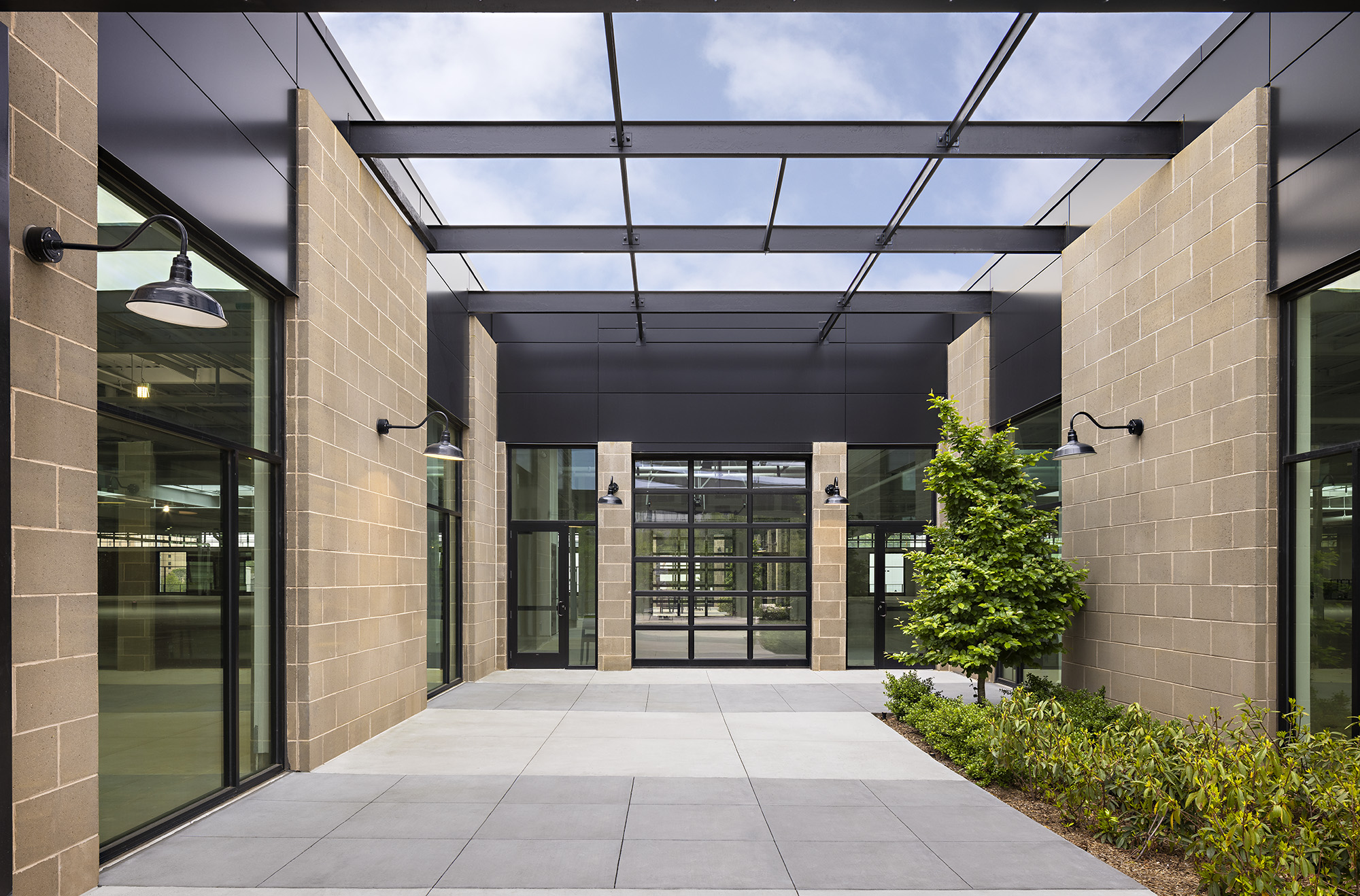
Contemporary elements were incorporated into the design to harmonize with the emerging Westside aesthetic. Echelon Masonry's Mondrian Stone provided a sleek, modern canvas for the darker steel elements and weathered brick walls.
The design preserved the steel armature framework overhead. Steel and glass clerestory windows were preserved and painted a dark bronze color that created a backdrop for the original masonry walls. “The light/dark contrast between the Mondrian Stone and painted bronze steel allowed for that clear delineation between old and new,” Walsh says.
The 15-acre location has already been leased by multiple vendors, with only a few spaces remaining.
“The neighborhood has rapidly changed with so much residential development moving in,” Walsh says. “Another adaptive reuse project King Plow—a former plow factory converted into a popular arts center, is just across the street.”

On the Building Team:
Owner and/or developer: FCP (Federal Capital Partners)
Design architect: Perkins&Will
Architect of record: Perkins&Will
MEP engineer: Barrett Woodyard
Structural engineer: Shear Structural
General contractor/construction manager: Gay Construction
Related Stories
Affordable Housing | Mar 8, 2023
7 affordable housing developments built near historic districts, community ties
While some new multifamily developments strive for modernity, others choose to retain historic aesthetics.
Adaptive Reuse | Mar 5, 2023
Pittsburgh offers funds for office-to-residential conversions
The City of Pittsburgh’s redevelopment agency is accepting applications for funding from developers on projects to convert office buildings into affordable housing. The city’s goals are to improve downtown vitality, make better use of underutilized and vacant commercial office space, and alleviate a housing shortage.
Giants 400 | Feb 6, 2023
2022 Reconstruction Sector Giants: Top architecture, engineering, and construction firms in the U.S. building reconstruction and renovation sector
Gensler, Stantec, IPS, Alfa Tech, STO Building Group, and Turner Construction top BD+C's rankings of the nation's largest reconstruction sector architecture, engineering, and construction firms, as reported in the 2022 Giants 400 Report.
Multifamily Housing | Jan 23, 2023
Long Beach, Calif., office tower converted to market rate multifamily housing
A project to convert an underperforming mid-century office tower in Long Beach, Calif., created badly needed market rate housing with a significantly lowered carbon footprint. The adaptive reuse project, composed of 203,177 sf including parking, created 106 apartment units out of a Class B office building that had been vacant for about 10 years.
Adaptive Reuse | Jan 12, 2023
Invest in existing buildings for your university
According to Nick Sillies of GBBN, students are increasingly asking: "How sustainable is your institution?" Reusing existing buildings may help answer that.
Government Buildings | Jan 9, 2023
Blackstone, Starwood among real estate giants urging President Biden to repurpose unused federal office space for housing
The Real Estate Roundtable, a group including major real estate firms such as Brookfield Properties, Blackstone, Empire State Realty Trust, Starwood Capital, as well as multiple major banks and CRE professional organizations, recently sent a letter to President Joe Biden on the implications of remote work within the federal government.
Adaptive Reuse | Dec 21, 2022
University of Pittsburgh reinvents century-old Model-T building as a life sciences research facility
After opening earlier this year, The Assembly recently achieved LEED Gold certification, aligning with the school’s and community’s larger sustainability efforts.
Adaptive Reuse | Dec 9, 2022
What's old is new: Why you should consider adaptive reuse
While new construction allows for incredible levels of customization, there’s no denying that new buildings can have adverse impacts on the climate, budgets, schedules and even the cultural and historic fabrics of communities.
Mixed-Use | Dec 6, 2022
Houston developer plans to convert Kevin Roche-designed ConocoPhillips HQ to mixed-use destination
Houston-based Midway, a real estate investment, development, and management firm, plans to redevelop the former ConocoPhillips corporate headquarters site into a mixed-use destination called Watermark District at Woodcreek.
Multifamily Housing | Nov 29, 2022
Number of office-to-apartment conversion projects has jumped since start of pandemic
As remote work rose and demand for office space declined since the start of the Covid-19 pandemic, developers have found converting some offices to residential use to be an attractive option. Apartment conversions rose 25% in the two years since the start of the pandemic, with 28,000 new units converted from other property types, according to a report from RentCafe.


