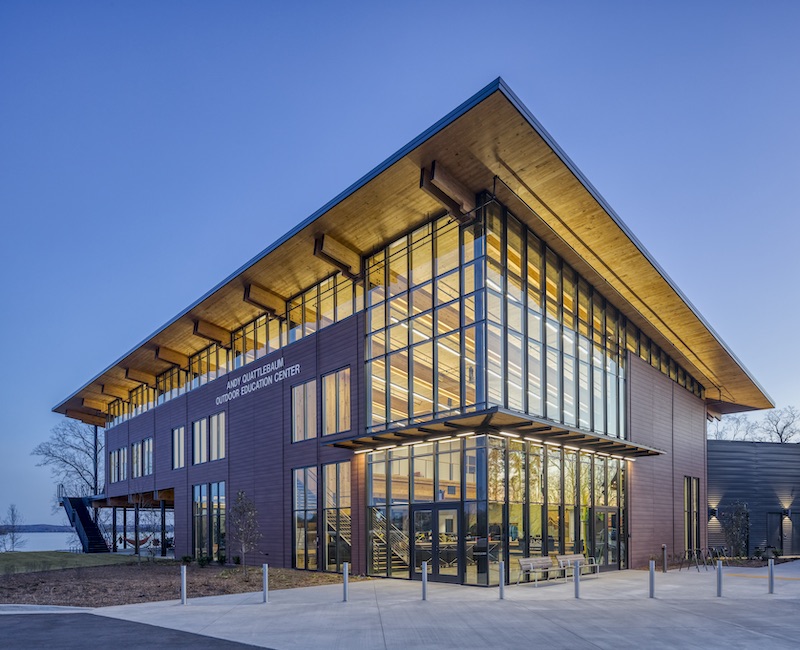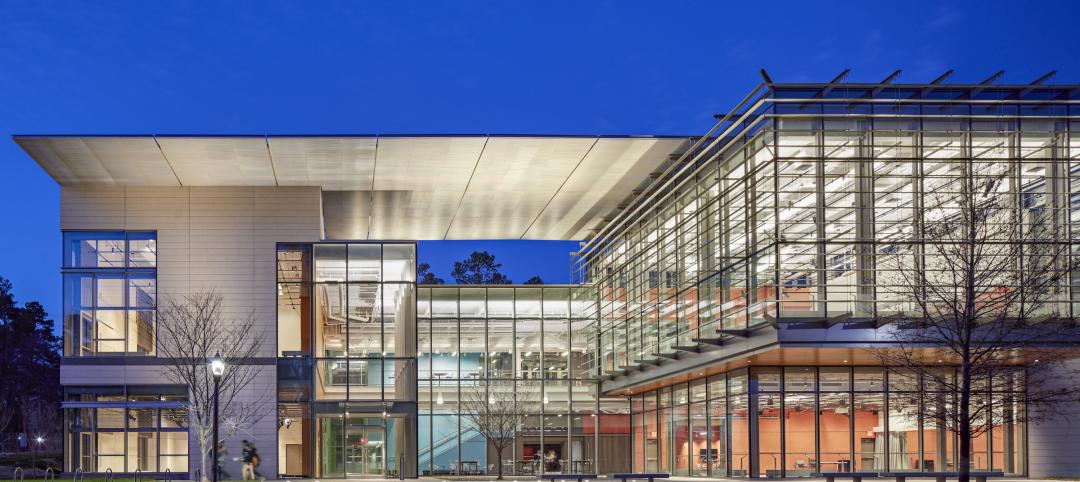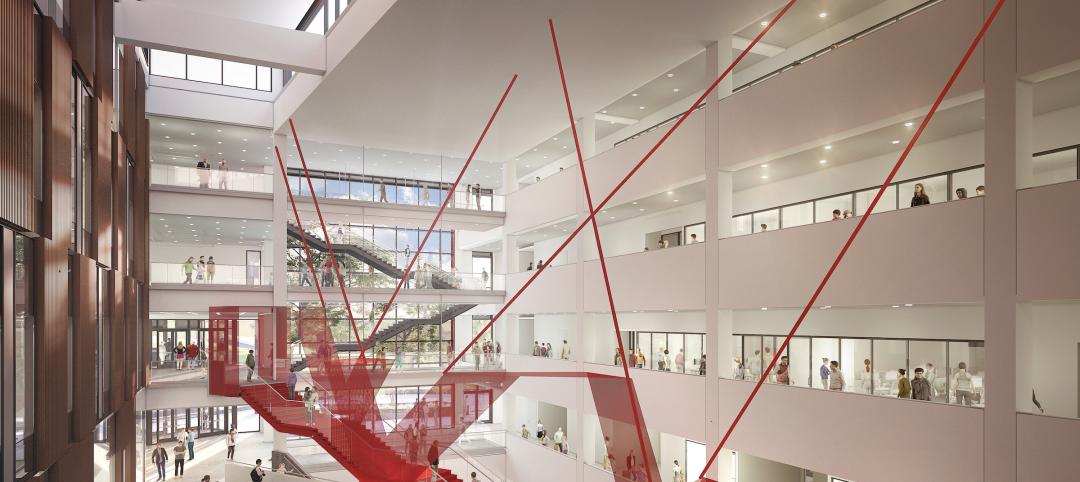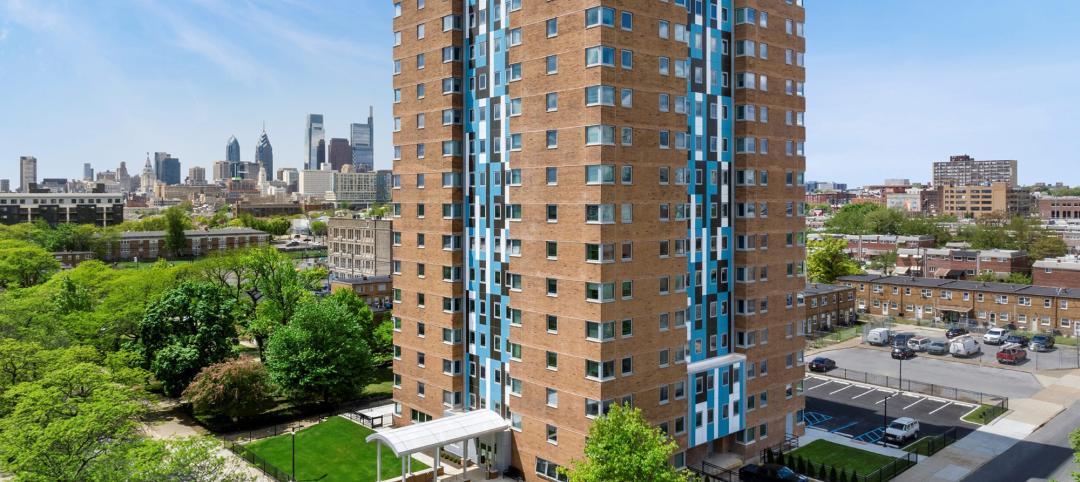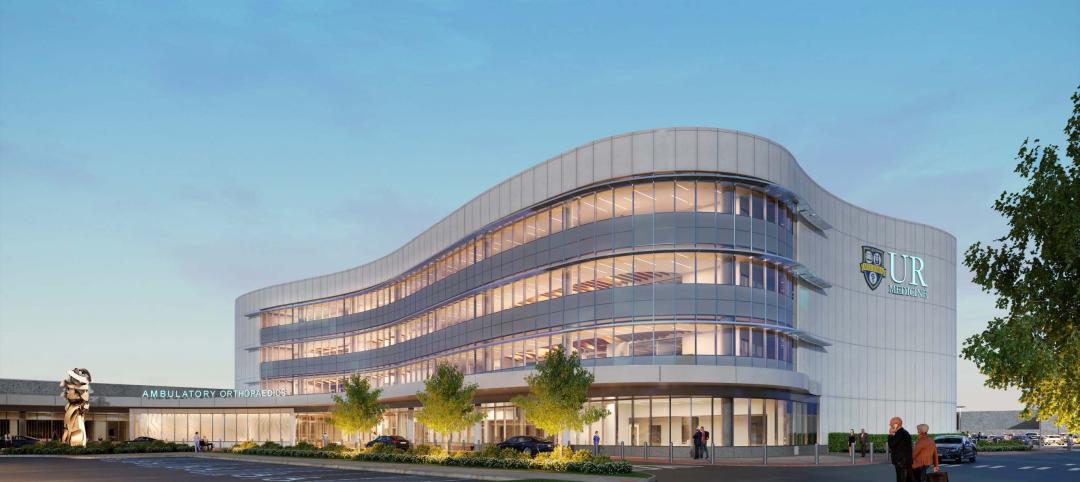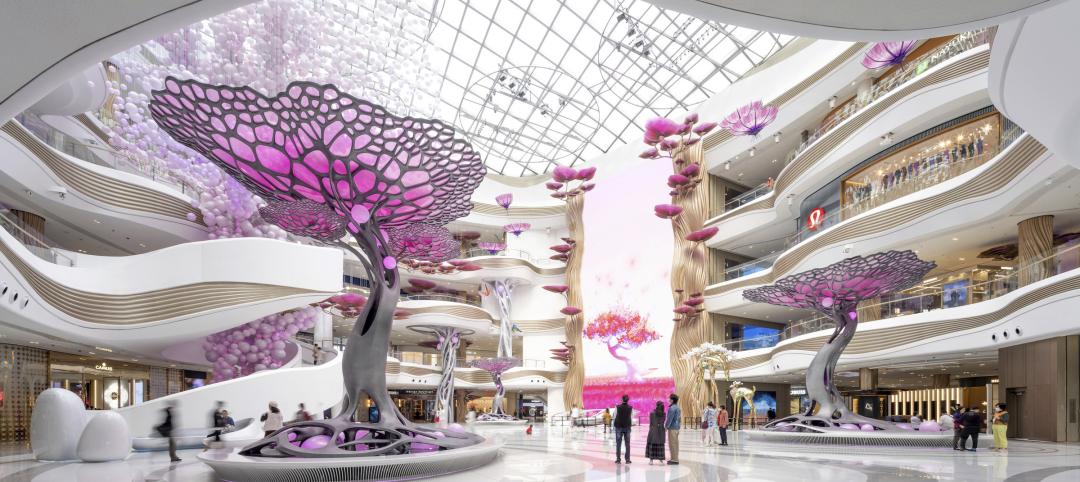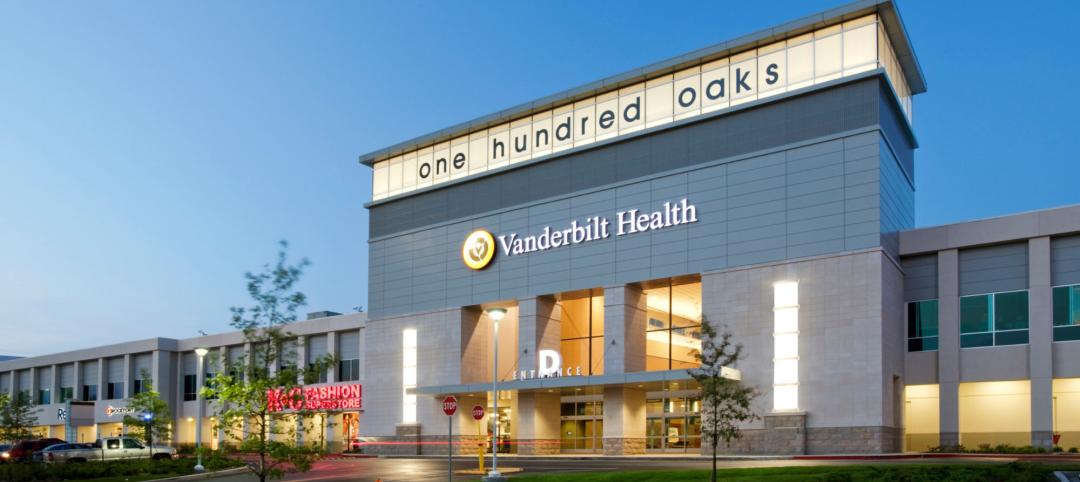Clemson University's 16,000-sf Andy Quattlebaum Outdoor Education Center has become the first mass timber structure on the campus and the second mass timber facility in the nation to use Southern yellow pine as the primary building material. The project is located at the Snow Family Outdoor Fitness and Wellness Complex.
Designed to enhance the opportunities of Clemson students to achieve mental and physical wellness through interaction with nature, the Center comprises two multi-use classroom studios capable of supporting activities such as yoga, rowing, wellness seminars, nutrition, expedition planning, and other events. The facility also includes a resource for trip planning, equipment rentals, a bike repair/rental shop, a boathouse, a covered patio, a lounge, and a second-level deck overlooking Lake Hartwell.
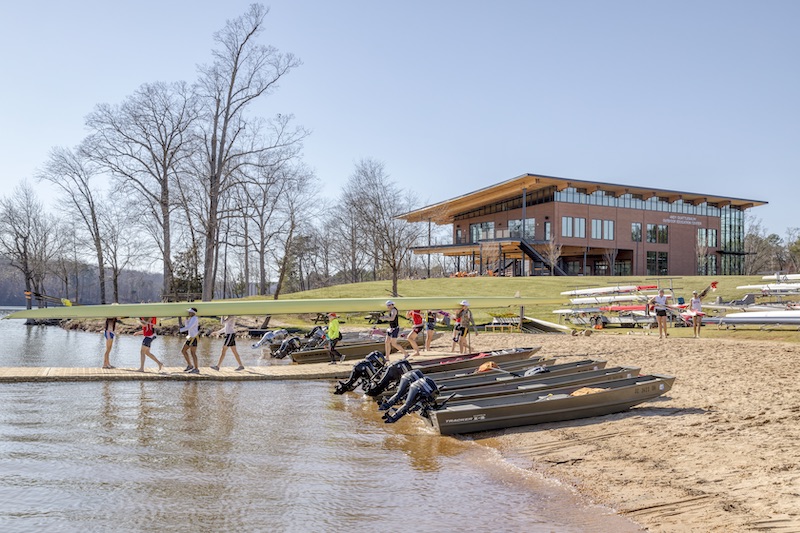
The boathouse, which provides storage for rental kayaks, paddleboards, and rafts, is enclosed in passively ventilated skin of local cypress. The cypress skin helps to enhance the visual appeal and sustainability of the building.
The building is positioned to be net-zero ready and has the potential to be operated off-grid with the installation of photovoltaics. Sustainable elements include expansive windows that offer natural daylight, sensor-controlled lighting, and large-scale fans that help reduce cooling loads. Passive cooling is used for boat storage spaces.
See Also: Erudite eSports: Colleges build their very own eSports arenas
The Center supports student engagement with nature by anchoring a master planned precinct on campus, which includes 14,000 sf of synthetic turf fields for intramural and club sports, woodlands for hikes, beaches, and lake access for water activities. Additionally, the building's covered terrace and second-level roof deck overlook the lake and provide opportunities for people to access the exterior environment.
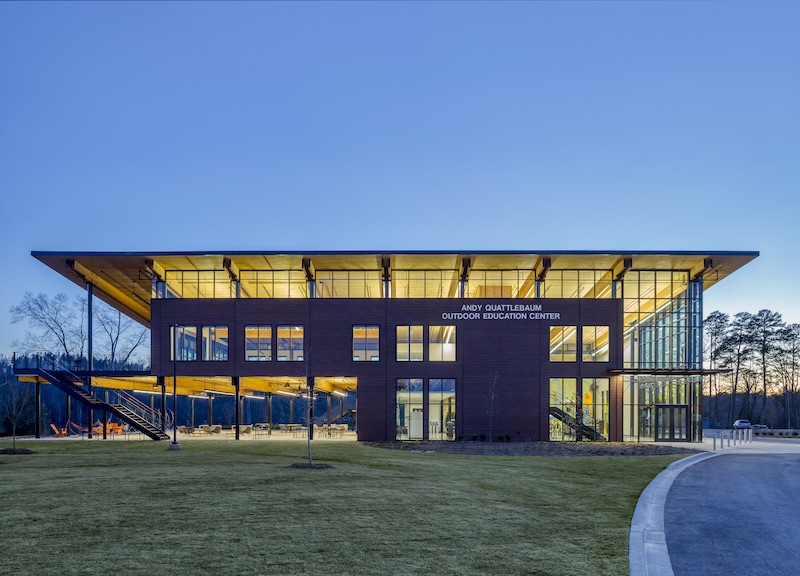
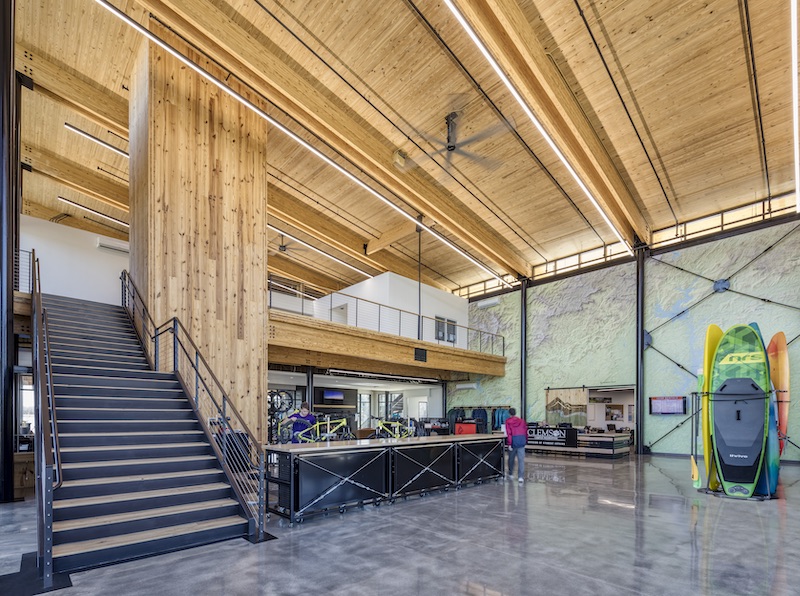
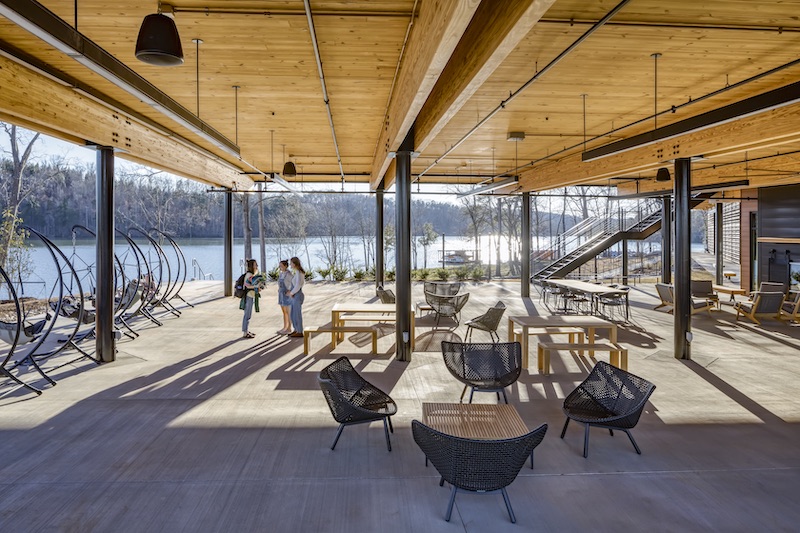
Related Stories
Giants 400 | Sep 28, 2023
Top 100 University Building Construction Firms for 2023
Turner Construction, Whiting-Turner Contracting Co., STO Building Group, Suffolk Construction, and Skanska USA top BD+C's ranking of the nation's largest university sector contractors and construction management firms for 2023, as reported in Building Design+Construction's 2023 Giants 400 Report. Note: This ranking includes revenue for all university/college-related buildings except student residence halls, sports/recreation facilities, laboratories, S+T-related buildings, parking facilities, and performing arts centers (revenue for those buildings are reported in their respective Giants 400 ranking).
University Buildings | Sep 27, 2023
Top 170 University Building Architecture Firms for 2023
Gensler, CannonDesign, Page Southerland Page, SmithGroup, and Ayers Saint Gross top the ranking of the nation's largest university sector architecture and architecture/engineering (AE) firms, as reported in Building Design+Construction's 2023 Giants 400 Report.
Affordable Housing | Sep 25, 2023
3 affordable housing projects that serve as social catalysts
Trish Donnally, Associate Principal, Perkins Eastman, shares insights from three transformative affordable housing projects.
Adaptive Reuse | Sep 19, 2023
Transforming shopping malls into 21st century neighborhoods
As we reimagine the antiquated shopping mall, Marc Asnis, AICP, Associate, Perkins&Will, details four first steps to consider.
Giants 400 | Aug 22, 2023
Top 115 Architecture Engineering Firms for 2023
Stantec, HDR, Page, HOK, and Arcadis North America top the rankings of the nation's largest architecture engineering (AE) firms for nonresidential building and multifamily housing work, as reported in Building Design+Construction's 2023 Giants 400 Report.
Giants 400 | Aug 22, 2023
2023 Giants 400 Report: Ranking the nation's largest architecture, engineering, and construction firms
A record 552 AEC firms submitted data for BD+C's 2023 Giants 400 Report. The final report includes 137 rankings across 25 building sectors and specialty categories.
Giants 400 | Aug 22, 2023
Top 175 Architecture Firms for 2023
Gensler, HKS, Perkins&Will, Corgan, and Perkins Eastman top the rankings of the nation's largest architecture firms for nonresidential building and multifamily housing work, as reported in Building Design+Construction's 2023 Giants 400 Report.
Higher Education | Aug 22, 2023
How boldly uniting divergent disciplines boosts students’ career viability
CannonDesign's Charles Smith and Patricia Bou argue that spaces designed for interdisciplinary learning will help fuel a strong, resilient generation of students in an ever-changing economy.
Adaptive Reuse | Aug 17, 2023
How to design for adaptive reuse: Don’t reinvent the wheel
Gresham Smith demonstrates the opportunities of adaptive reuse, specifically reusing empty big-box retail and malls, many of which sit unused or underutilized across the country.
Higher Education | Aug 7, 2023
Building a better academic workplace
Gensler's David Craig and Melany Park show how agile, efficient workplaces bring university faculty and staff closer together while supporting individual needs.


