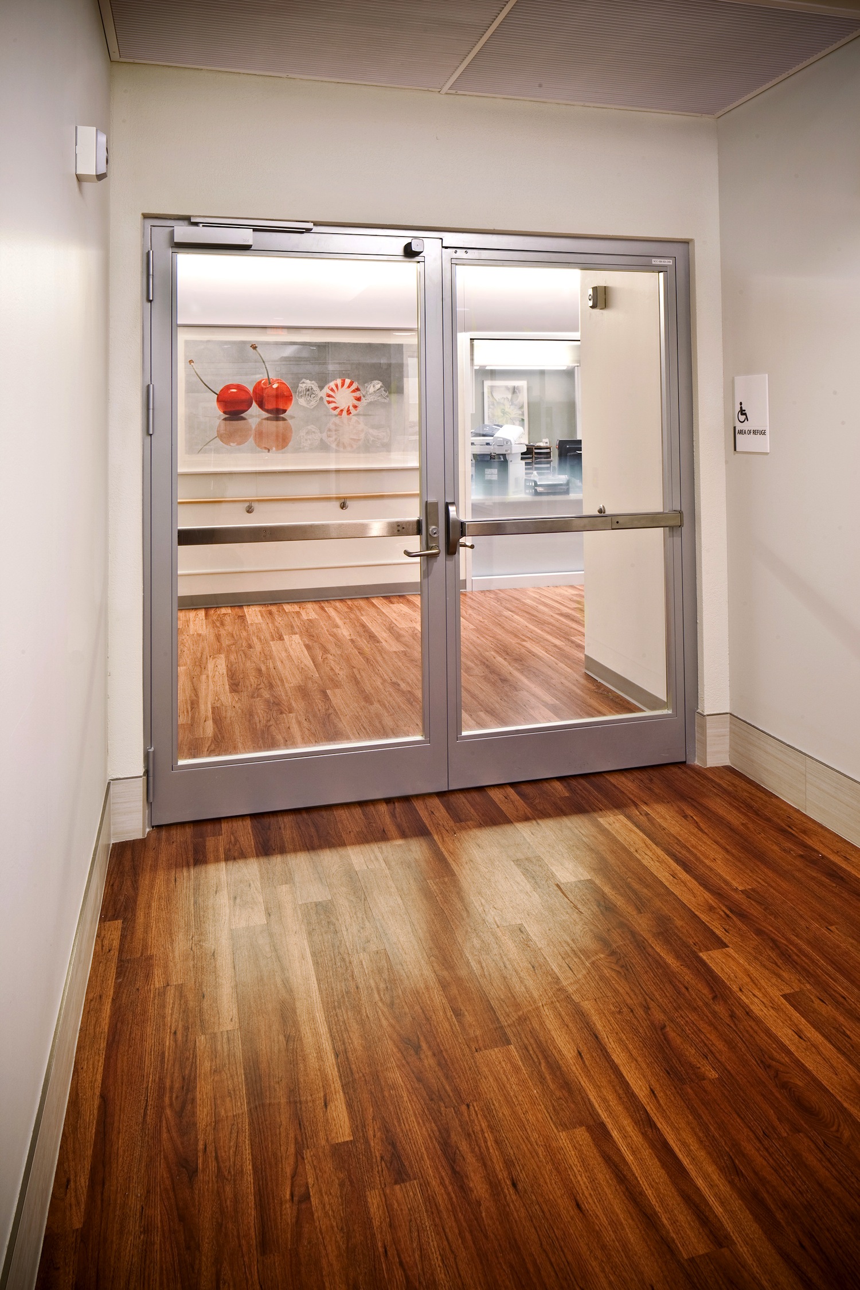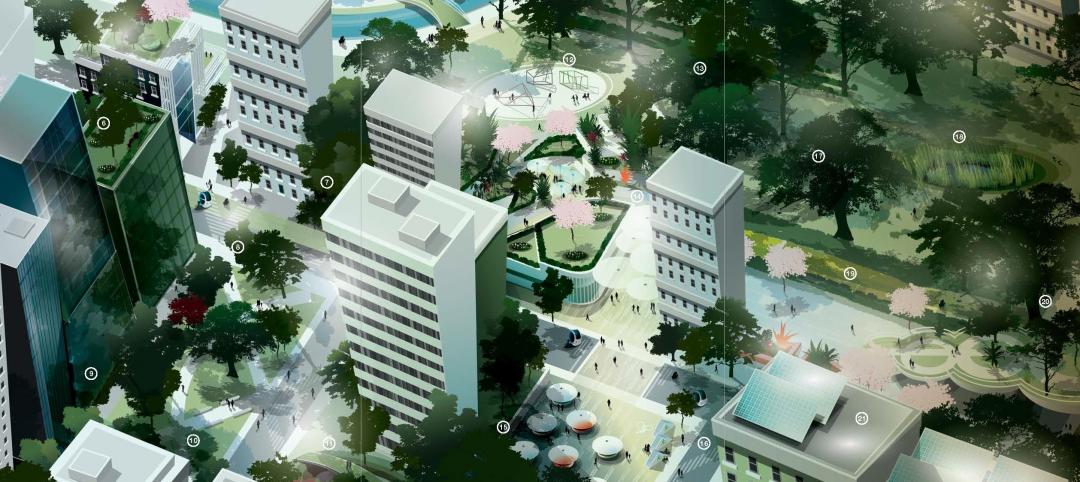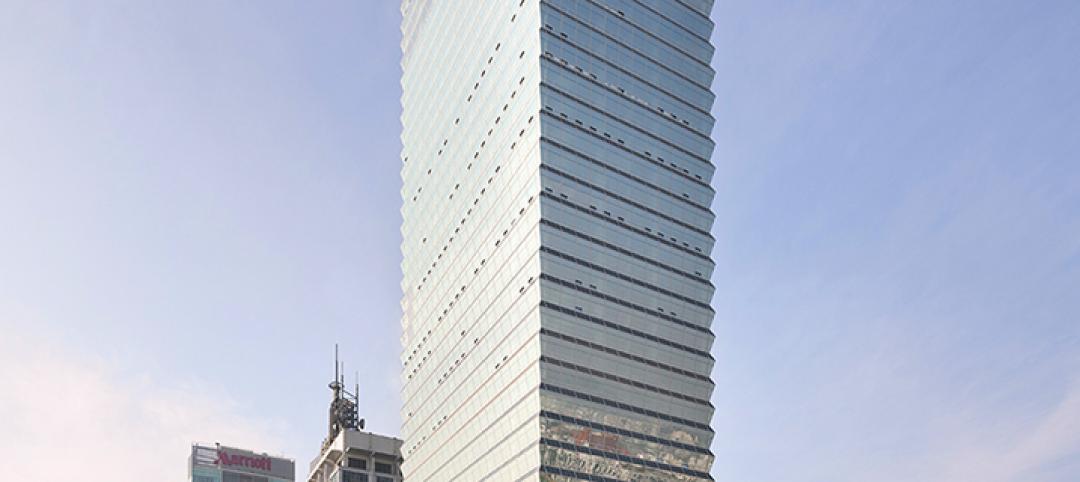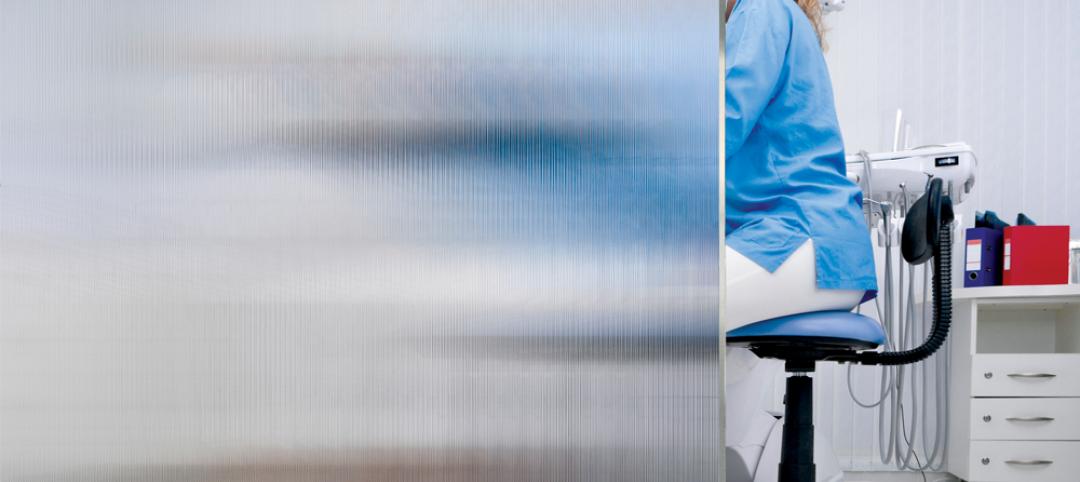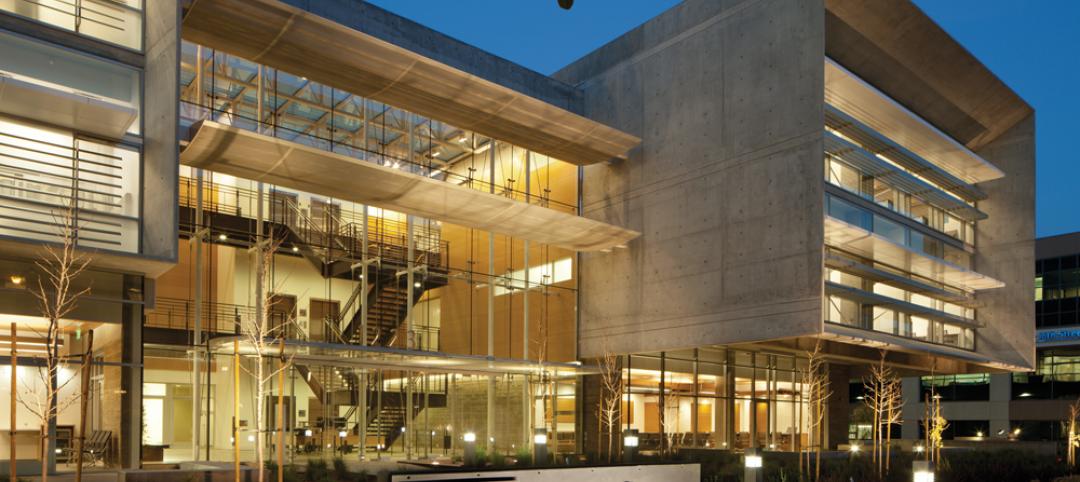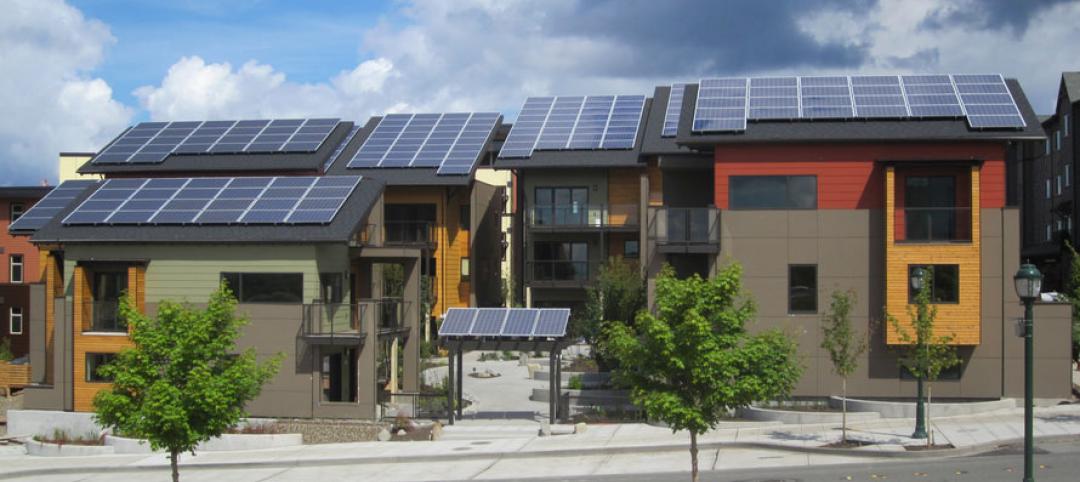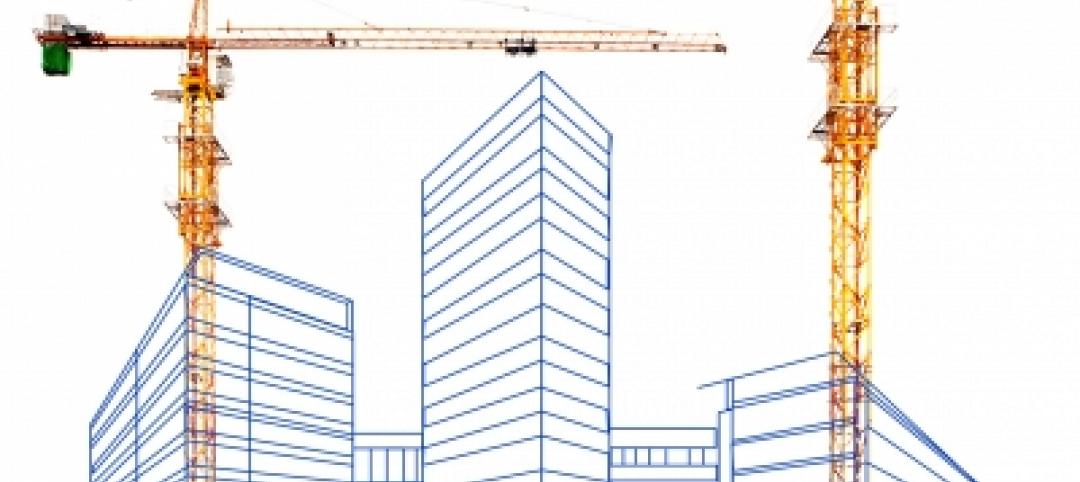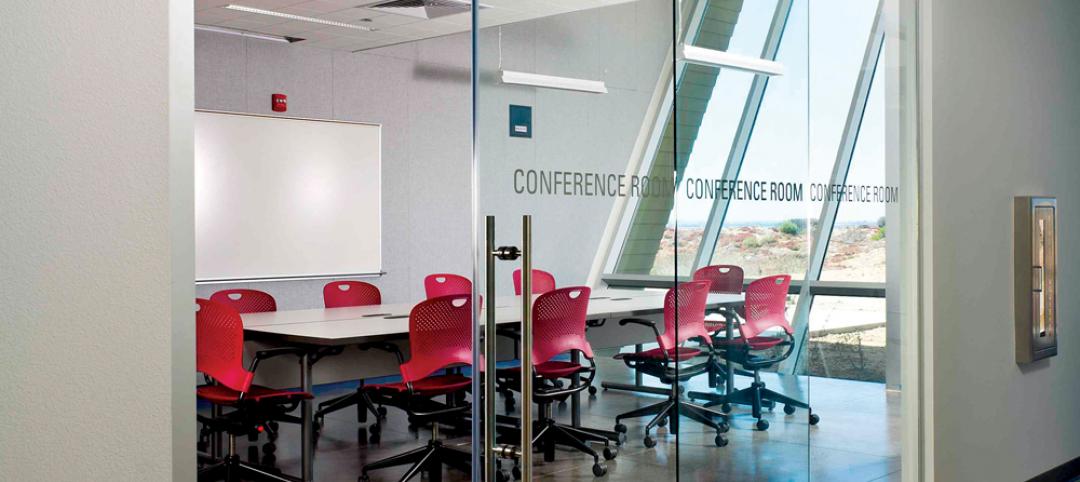 |
|
| Privacy from sandblasted fire-rated glass |
Related Stories
Smart Buildings | Apr 28, 2014
Cities Alive: Arup report examines latest trends in urban green spaces
From vertical farming to glowing trees (yes, glowing trees), Arup engineers imagine the future of green infrastructure in cities across the world.
| Mar 26, 2014
Callison launches sustainable design tool with 84 proven strategies
Hybrid ventilation, nighttime cooling, and fuel cell technology are among the dozens of sustainable design techniques profiled by Callison on its new website, Matrix.Callison.com.
| Feb 12, 2014
First Look: Futuristic Silicon Valley campus designed to draw tech startups
The curved campus will consist of four different buildings, one exclusively for amenities like a coffee bar, bike shop, and bank.
| Jan 29, 2014
Richard Meier unveils 'urban courtyard' scheme for Mexico City towers
A grand atrium, reaching some 30 stories, highlights the contemporary, bright-white design scheme unveiled this week by Richard Meier & Partners for a new mixed-use development in Mexico City.
| Jan 23, 2014
Adrian Smith + Gordon Gill-designed Federation of Korean Industries tower opens in Seoul [slideshow]
The 50-story tower features a unique, angled building-integrated photovoltaic (BIPV) exterior designed to maximize the amount of energy collected.
| Dec 10, 2013
16 great solutions for architects, engineers, and contractors
From a crowd-funded smart shovel to a why-didn’t-someone-do-this-sooner scheme for managing traffic in public restrooms, these ideas are noteworthy for creative problem-solving. Here are some of the most intriguing innovations the BD+C community has brought to our attention this year.
| Nov 27, 2013
LEED for Healthcare offers new paths to green
LEED for Healthcare debuted in spring 2011, and certifications are now beginning to roll in. They include the new Puyallup (Wash.) Medical Center and the W.H. and Elaine McCarty South Tower at Dell Children’s Medical Center of Central Texas in Austin.
| Nov 8, 2013
Net-zero bellwether demonstrates extreme green, multifamily style
The 10-unit zHome in Issaquah Highlands, Wash., is the nation’s first net-zero multifamily project, as certified this year by the International Living Future Institute.
| Nov 8, 2013
Exclusive survey: Architects balance ideals, skepticism regarding green strategies
Architects are seeking affirmation that the complex array of programs, systems, and tools at their disposal actually do result in more sustainable buildings, according to a recent survey of architects by Building Design+Construction.
| Oct 15, 2013
Sustainable design trends in windows, doors and door hardware [AIA course]
Architects and fenestration experts are looking for windows and doors for their projects that emphasize speed to the project site, a fair price, resilient and sustainable performance, and no callbacks.


