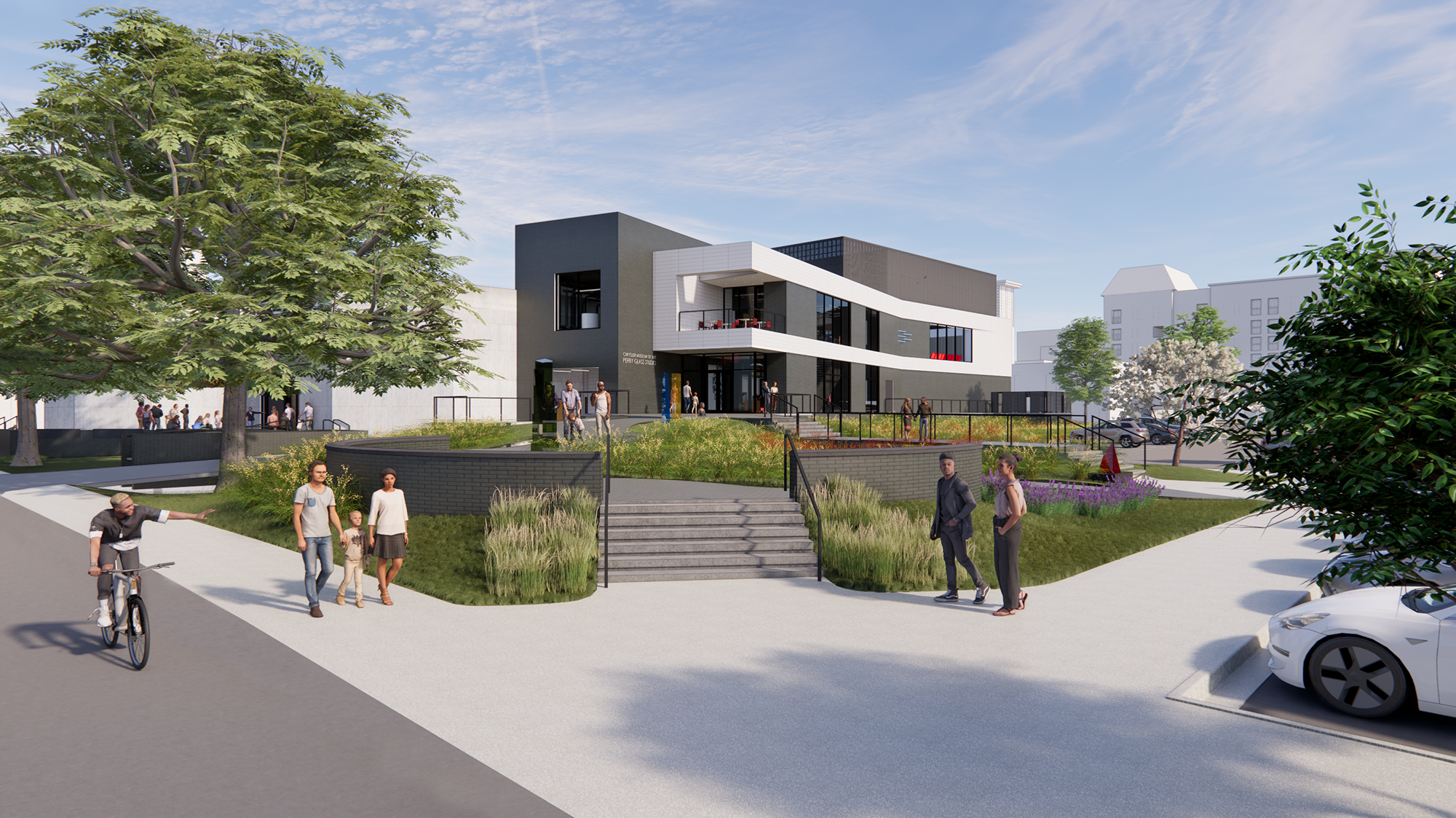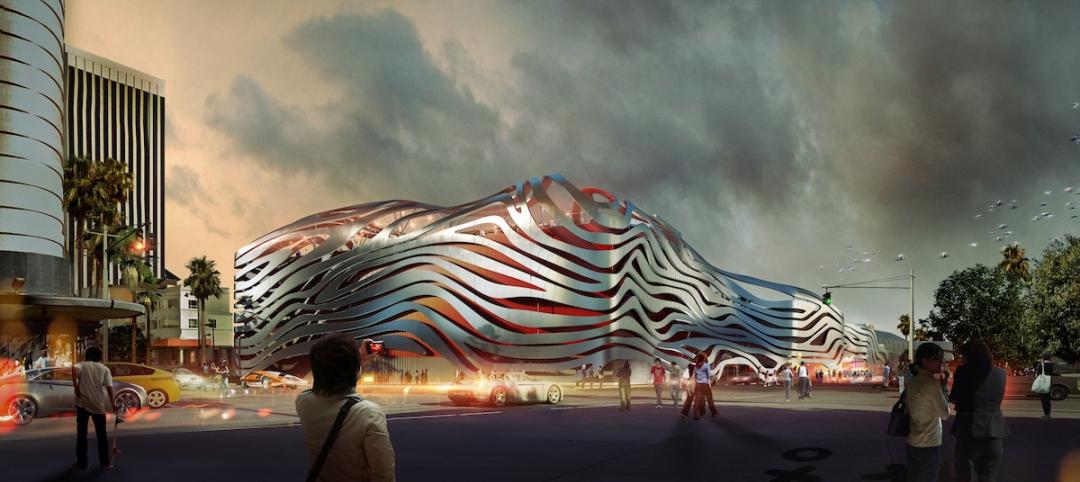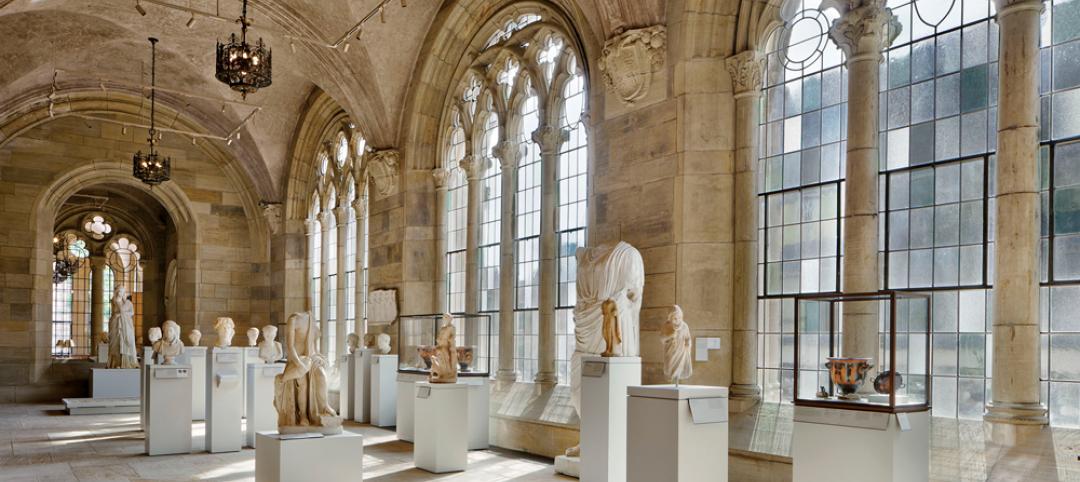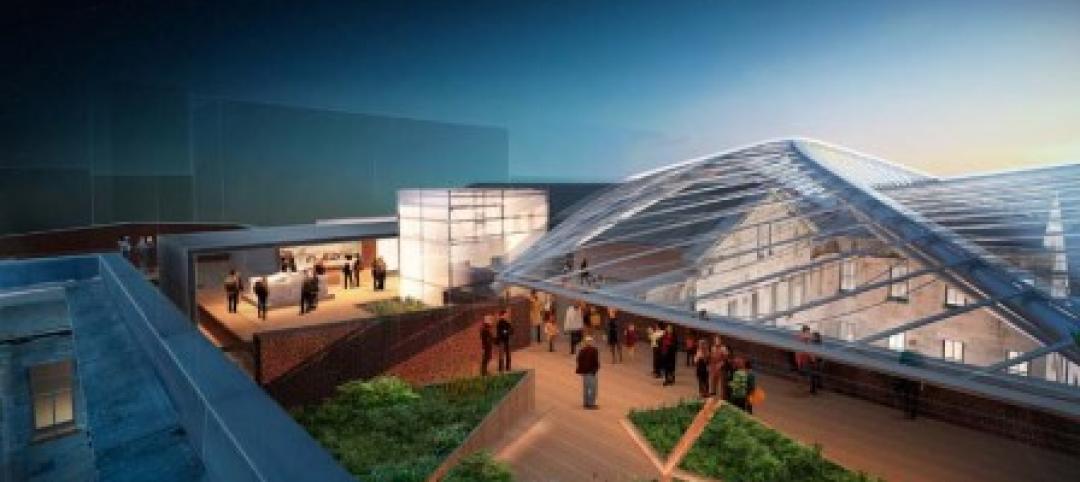In Norfolk, Va., the Chrysler Museum of Art’s Perry Glass Studio, an educational facility for glassmaking, will open a new addition this summer. That will be followed by a renovation of the existing building scheduled for completion this winter.
The design by Work Program Architects clads the studio expansion in terracotta panels and brick veneer, referencing glass art’s firing process. A new transparent museum front welcomes visitors from all sides. It also creates a connection between the museum and the city’s downtown arts neighborhood, the NEON District. Visitors will be guided to NEON by a path decorated with a series of wayfinding glass “breadcrumbs.”
As soon as they enter, visitors will see the furnaces of the theater-style performance hot shop, which allows artists to work with glass in its molten state. A focal point, the hot shop will display the art of glassblowing. The glassmaking studios (including flat, flame, cold, and mold shops), wood and metal shops, and classrooms will offer artists space to hone their craft, while also allowing visitors to explore glass art.
A roof terrace offers views of the Chrysler Museum, the Hague, and the Elizabeth River. The project also includes an event space, retail area, and catering kitchen.
In light of the area’s recurring flooding events, the new addition has been raised four feet above the existing glass studio to keep it above the floodplain.
The design’s other coastal resilience strategies include native, salt-tolerant plantings; cisterns to collect rainwater for summer irrigation; onsite water storage; new trees and protection of existing trees to absorb water; and landscaped areas that act as a green sponge.
On the Building Team:
Owner: Chrysler Museum of Art
Design architect and architect of record: Work Program Architects
Structural engineer: Speight Marshall Francis
Landscape architects: Stromberg Garrigan & Associates, WPL
Civil engineer: Timmons Group
PME engineer: Altieri Sebor Wieber
Theater/AV/acoustics: NV5
Geotechnical: GET Solutions, Terracon
Envelope: REI Engineers
Contractor: Hourigan
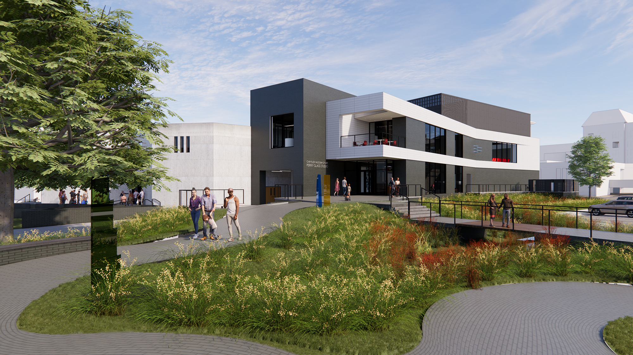
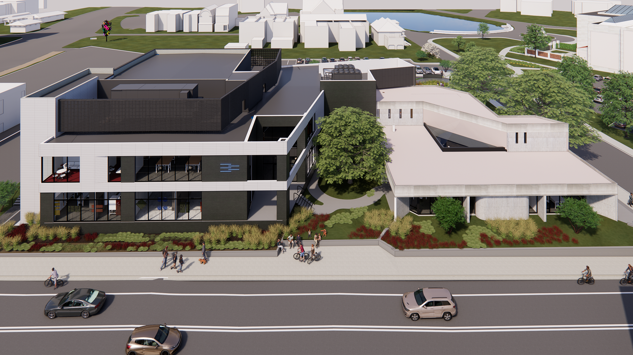
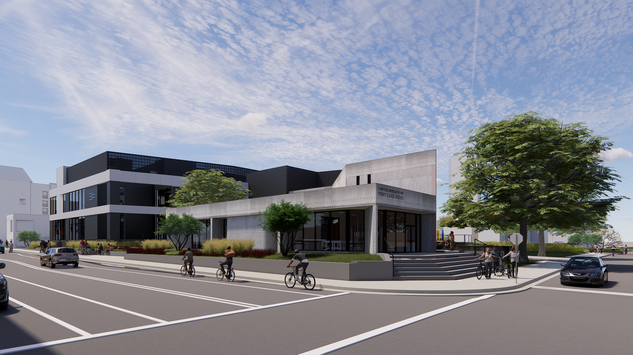
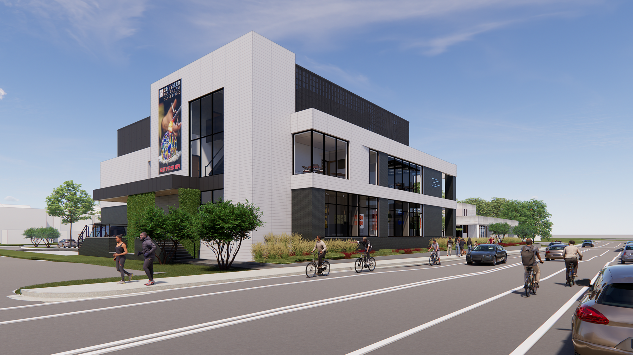
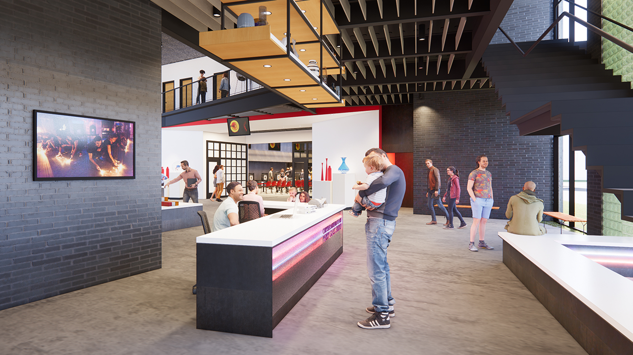
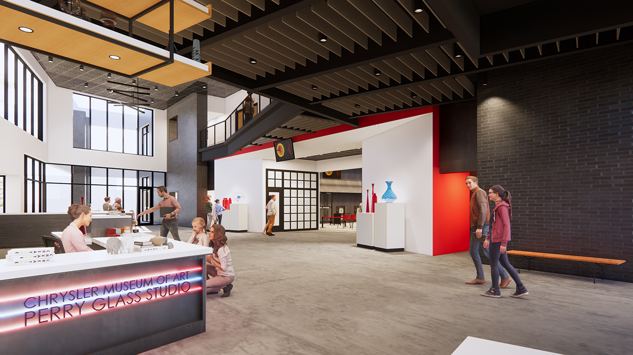
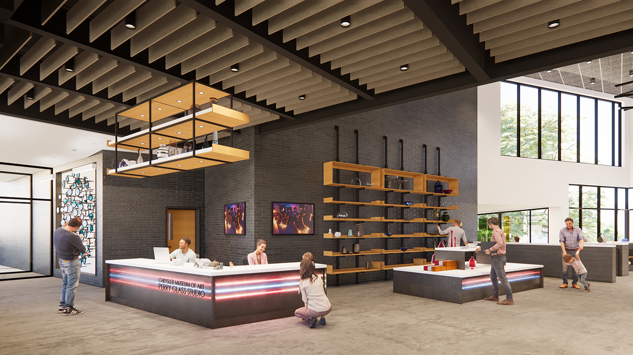
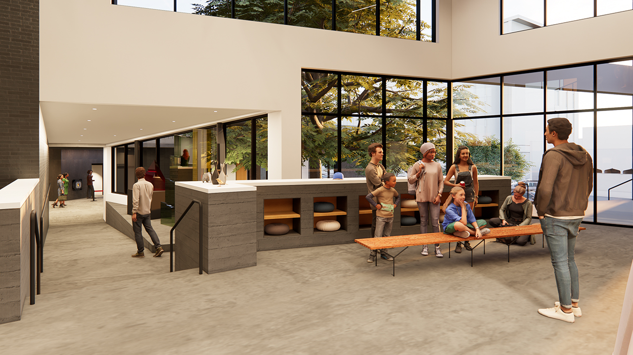
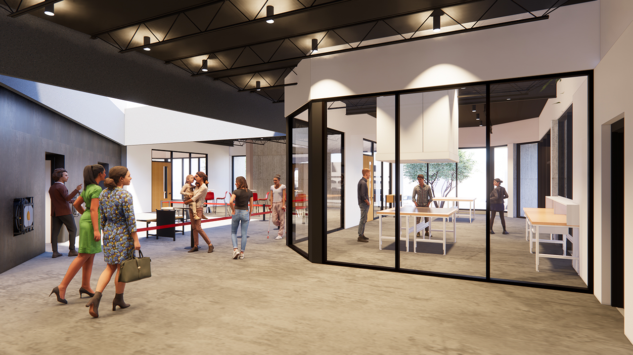
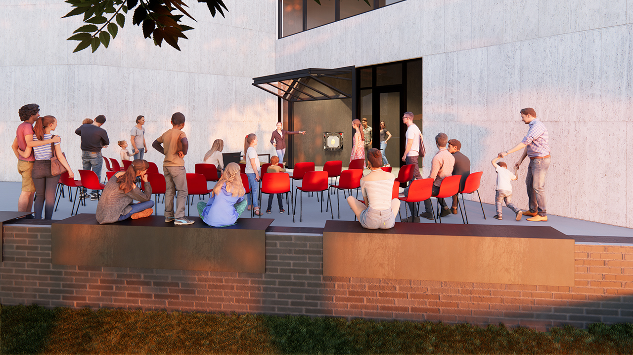
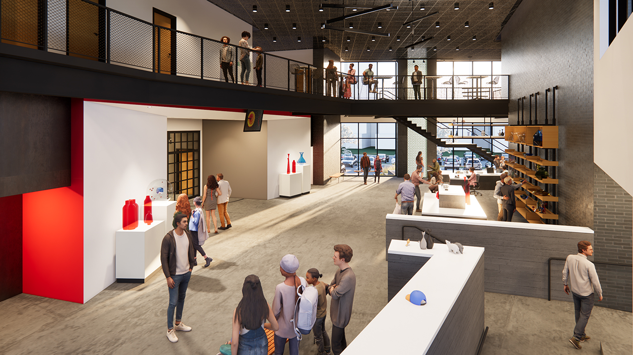
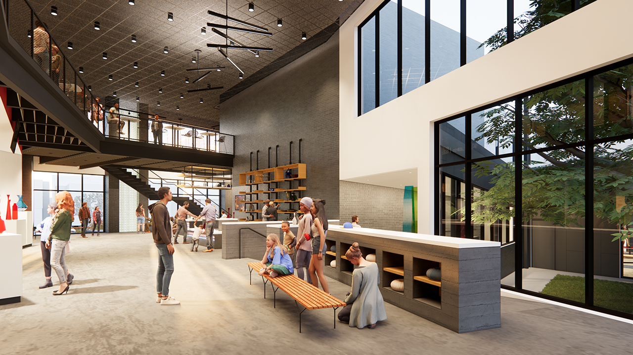
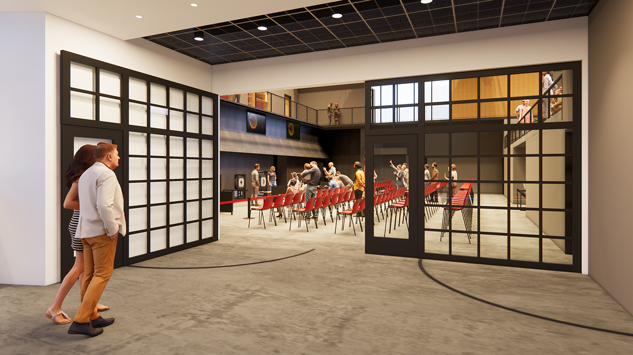
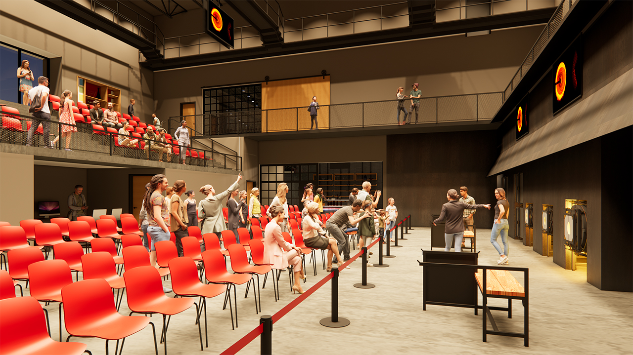
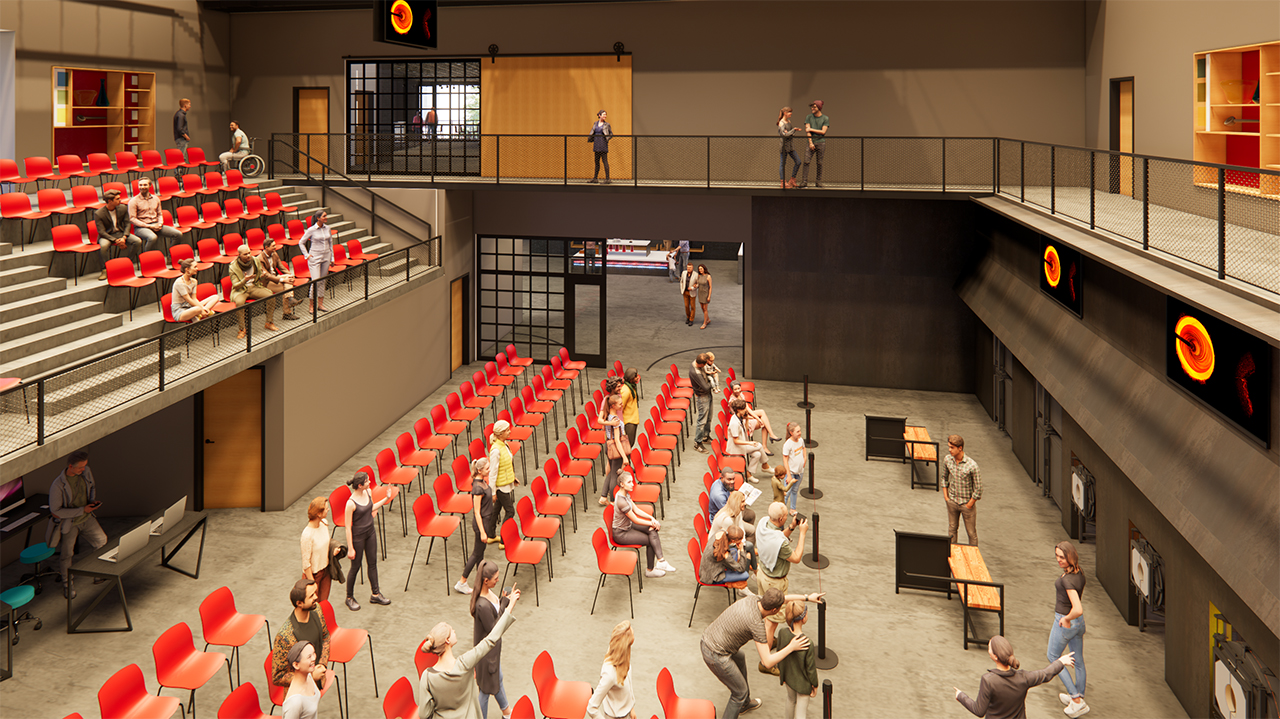
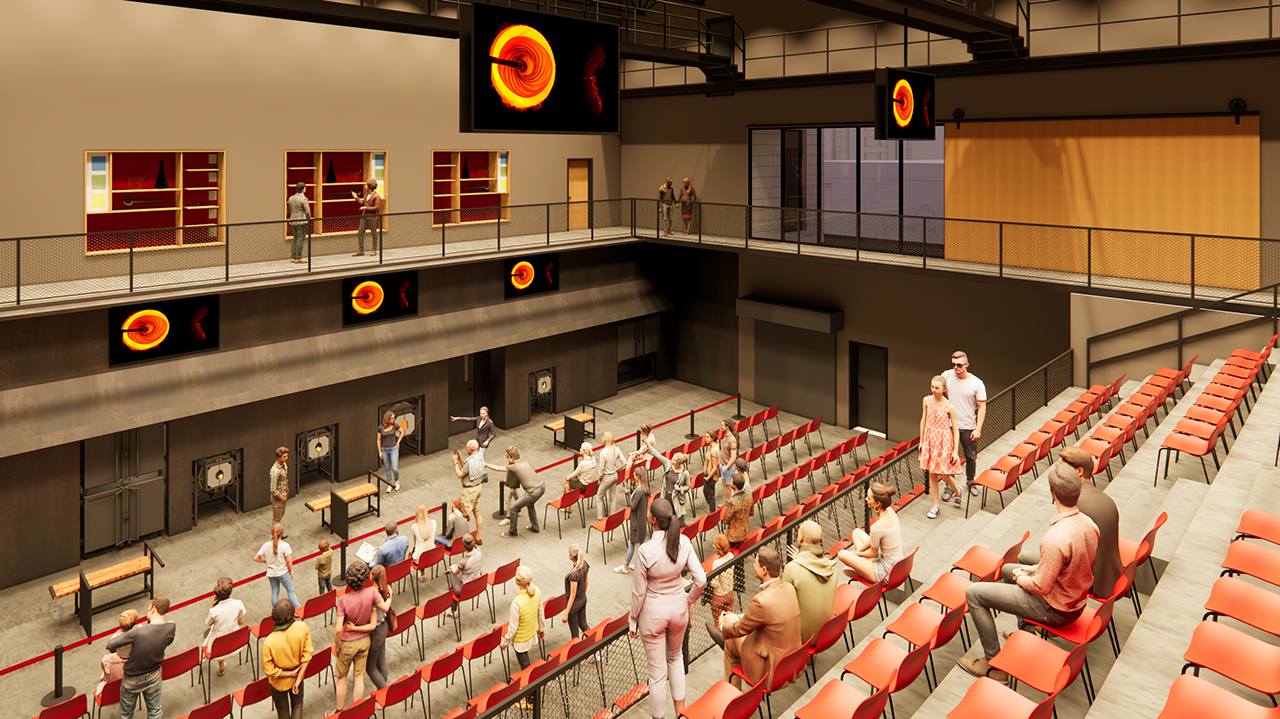
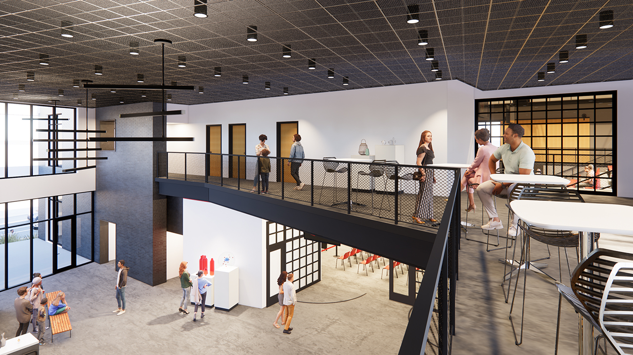
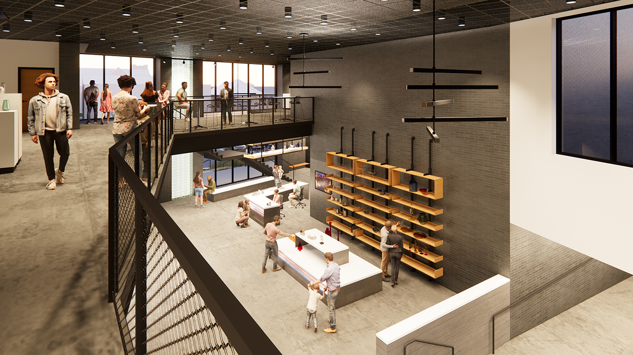
Related Stories
| Aug 21, 2013
First look: Petersen Automotive Museum's dramatic facelift
One of the world's largest automotive museums unveils plans for a stunning, sculptured metal exterior and cutting-edge interior upgrades.
| Aug 14, 2013
Green Building Report [2013 Giants 300 Report]
Building Design+Construction's rankings of the nation's largest green design and construction firms.
| Jul 29, 2013
2013 Giants 300 Report
The editors of Building Design+Construction magazine present the findings of the annual Giants 300 Report, which ranks the leading firms in the AEC industry.
| Jul 26, 2013
How biomimicry inspired the design of the San Francisco Museum at the Mint
When the city was founded in the 19th century, the San Francisco Bay’s edge and marshland area were just a few hundred feet from where the historic Old Mint building sits today. HOK's design team suggested a design idea that incorporates lessons from the local biome while creating new ways to collect and store water.
| Jul 22, 2013
Cultural Facility Report [2013 Giants 300 Report]
Building Design+Construction's rankings of design and construction firms with the most revenue from cultural facility projects, as reported in the 2013 Giants 300 Report.
| Jul 19, 2013
Reconstruction Sector Engineering Firms [2013 Giants 300 Report]
URS, STV, Wiss Janney Elstner top Building Design+Construction's 2013 ranking of the largest reconstruction engineering and engineering/architecture firms in the U.S.
| Jul 19, 2013
Reconstruction Sector Architecture Firms [2013 Giants 300 Report]
Stantec, HOK, HDR top Building Design+Construction's 2013 ranking of the largest reconstruction architecture and architecture/engineering firms in the U.S.
| Jul 19, 2013
Renovation, adaptive reuse stay strong, providing fertile ground for growth [2013 Giants 300 Report]
Increasingly, owners recognize that existing buildings represent a considerable resource in embodied energy, which can often be leveraged for lower front-end costs and a faster turnaround than new construction.
| Jul 2, 2013
LEED v4 gets green light, will launch this fall
The U.S. Green Building Council membership has voted to adopt LEED v4, the next update to the world’s premier green building rating system.
| Jul 1, 2013
Report: Global construction market to reach $15 trillion by 2025
A new report released today forecasts the volume of construction output will grow by more than 70% to $15 trillion worldwide by 2025.


