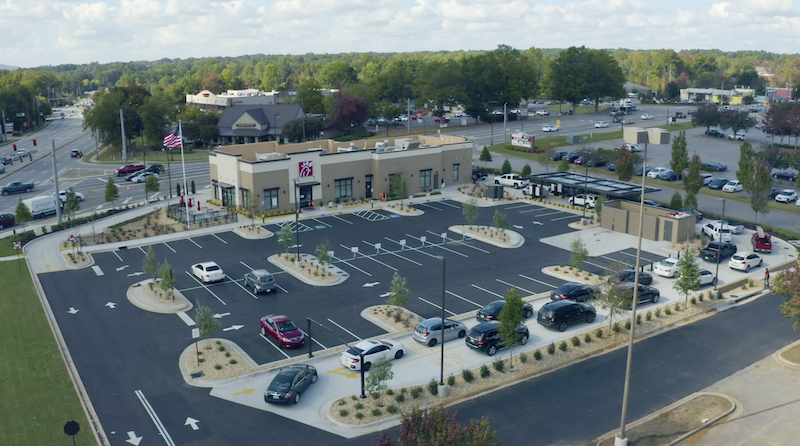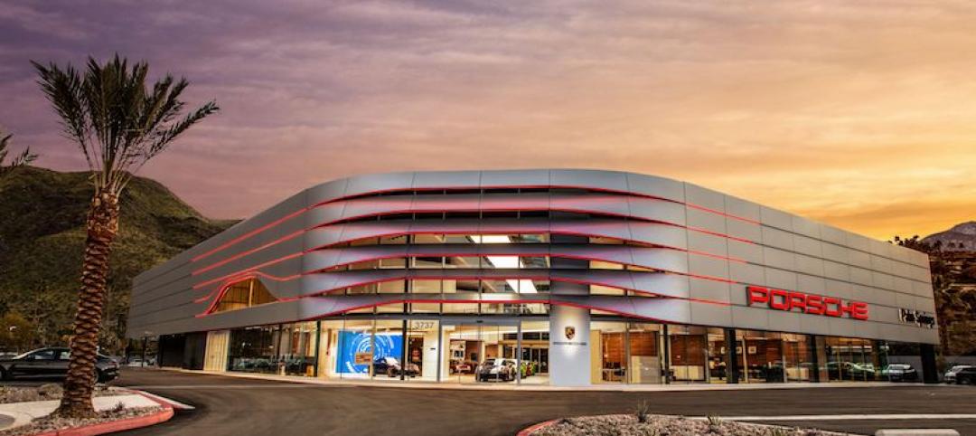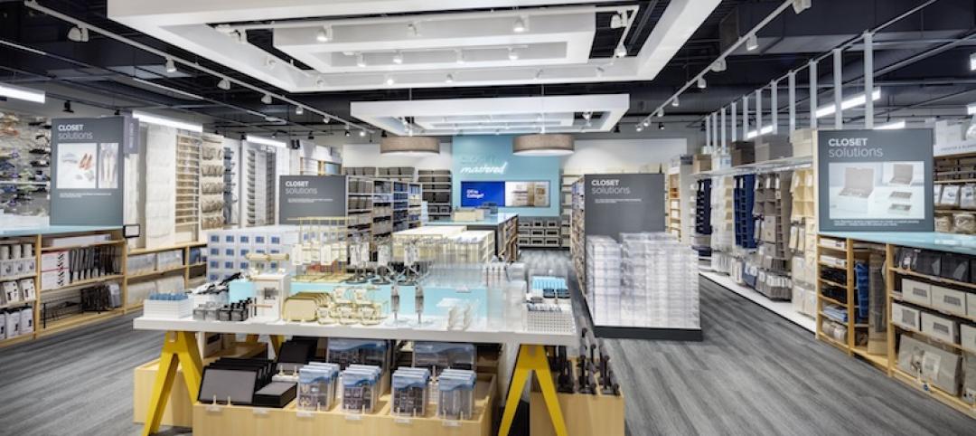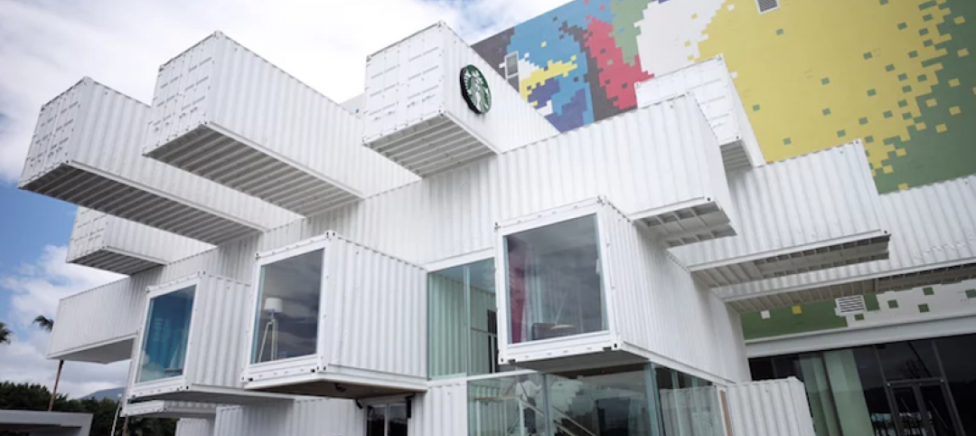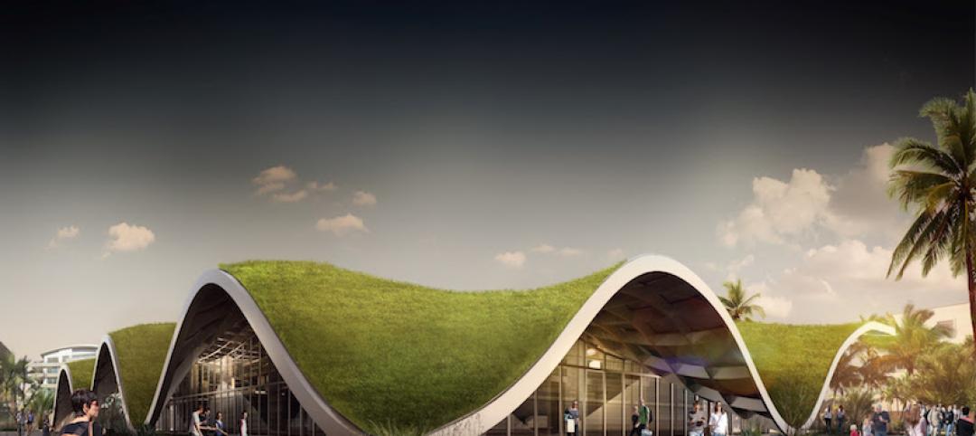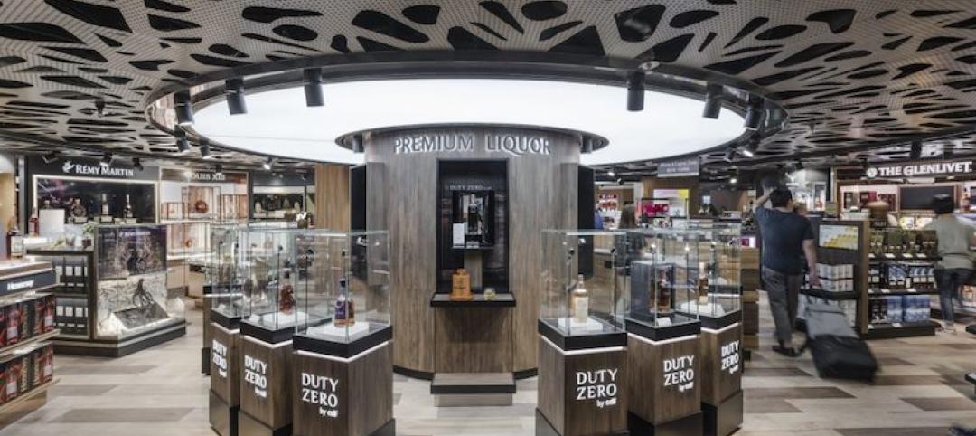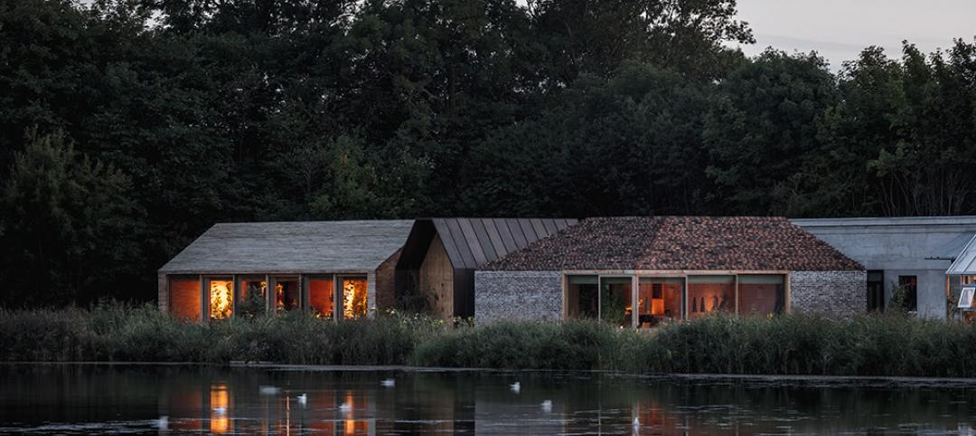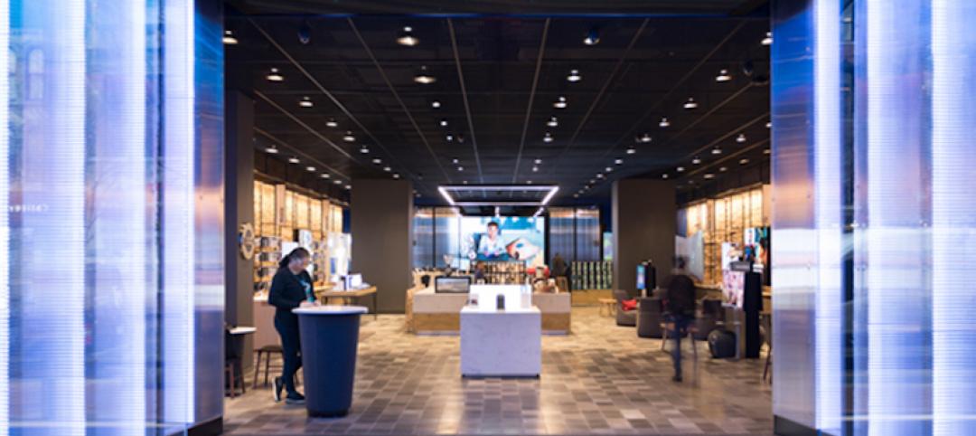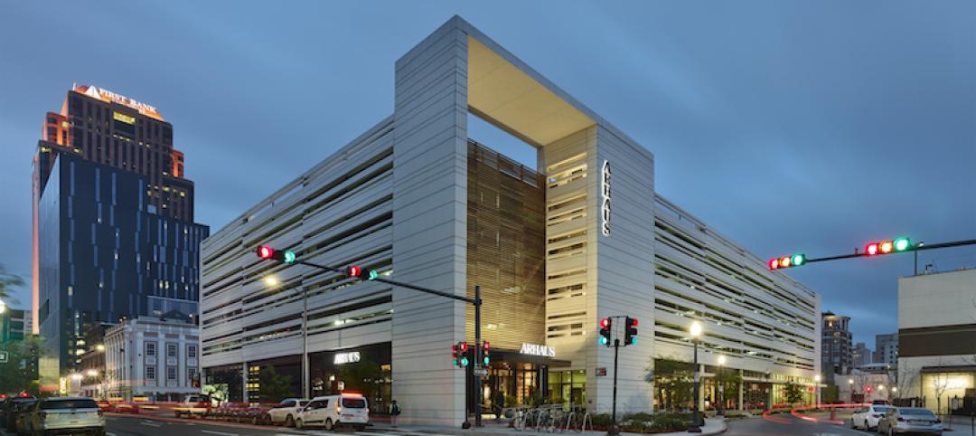Chick-fil-A has introduced a modular building program that will reimagine the way the brand rebuilds and remodels its existing restaurants. By building portions of restaurants offsite and then shipping them to the construction site, Chick-fil-A will be able to reduce the construction schedule for their restaurant rebuilds and remodeling projects so operators and team members can return to work sooner.
Chick-fil-A Roswell Town Center, the first Chick-fil-A restaurant rebuilt as part of the modular building program, reopened for business on Thursday, Oct. 15. For this project, the Chick-fil-A Restaurant Design team partnered with Frey-Moss Structures to construct portions of the restaurant at its Conyers, Ga., facility. By constructing six separate modules completely offsite, comprising the restaurant's kitchen, drive-thru, serving area, office, and restrooms, the team was able to complete the construction approximately six weeks sooner than with traditional construction methods.
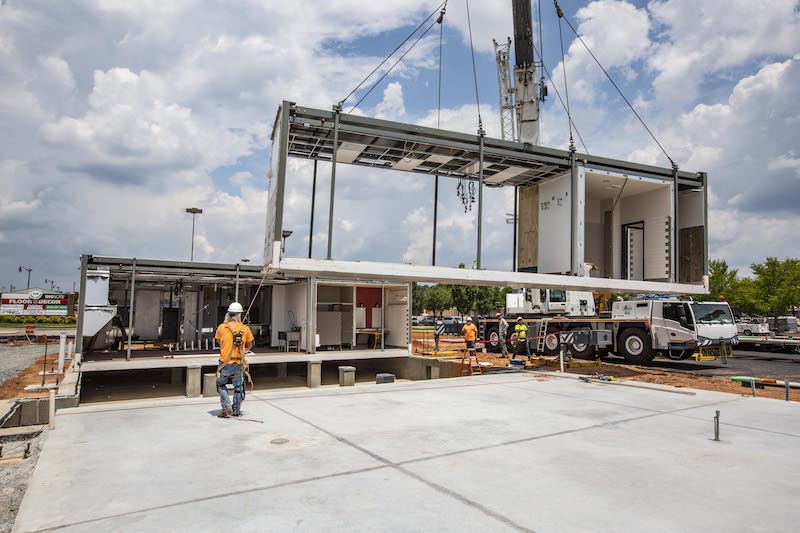
The new Chick-fil-A Roswell Town Center was rebuilt and redesigned to offer a more comfortable environment for both guests and team members. The restaurant now features a multi-lane drive-thru to expedite service, a more accommodating kitchen space, and canopies covering both the drive-thru and curbside pickup areas to protect guests and team members.
See Also: Mobile ordering is a centerpiece of Burger King’s new design
"By incorporating modularized construction into our restaurant development programs, we anticipate that we will be able to reduce the construction time needed to rebuild existing restaurants by 6-10 weeks,” said Gregg Lollis, Senior Director of Restaurant Design at Chick-fil-A. “Our team at Chick-fil-A has been researching this type of construction for several years, and we expect to introduce additional modular building projects in the coming months as we look to better support our restaurants.”
Related Stories
Retail Centers | Mar 19, 2019
Porsche’s next-gen showroom prototype opens in Palm Springs, Ca.
The dealership is the first to showcase Porsche’s new design philosophy, ‘Destination Porsche.’
Retail Centers | Dec 3, 2018
Biotrack your shop
Sabrina Hilfer, a specialty retail designer, talks about the integration of biometrics in the retailscape.
Retail Centers | Nov 8, 2018
The Container Store moves into the next generation courtesy FRCH Design Worldwide
The next-gen prototype is located in Dallas, Texas.
Retail Centers | Oct 22, 2018
Stuck in the middle: What can save the average American mall?
Erich Dohrer doesn’t want to talk about the “dead mall” or the great mall success story—he wants to talk about design solutions for the ones that are just getting by.
Retail Centers | Oct 9, 2018
Kengo Kuma designs Taipei Starbucks from 29 shipping containers
The store will be part of a new shopping mall.
Retail Centers | Sep 27, 2018
Turkish bazaar takes the shape of the surrounding mountains
The project is designed by PDG Architects and ANTEPE.
Retail Centers | Sep 26, 2018
The future of travel retail
Kevin Horn and Shirley Cheng explore how a new generation of travelers is disrupting airport retail.
Retail Centers | Sep 20, 2018
BIG designs ‘restaurant village’ just outside of Copenhagen
The restaurant comprises 11 spaces, each with their own unique function.
Retail Centers | Sep 17, 2018
Iteration vs disruption: Designing for a great customer experience
One way to solve for the future is to disrupt the expected.
Mixed-Use | Sep 14, 2018
Six-story structure combines a parking garage with street-level retail
Eskew+Dumez+Ripple designed the structure.


