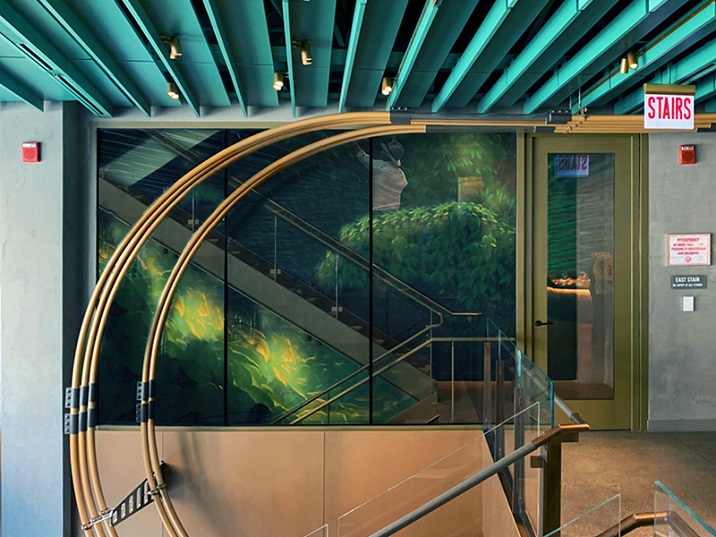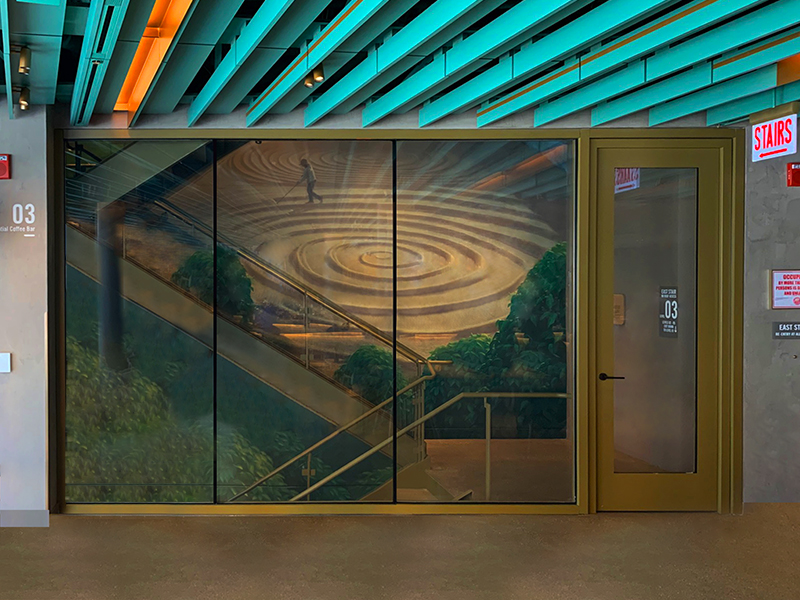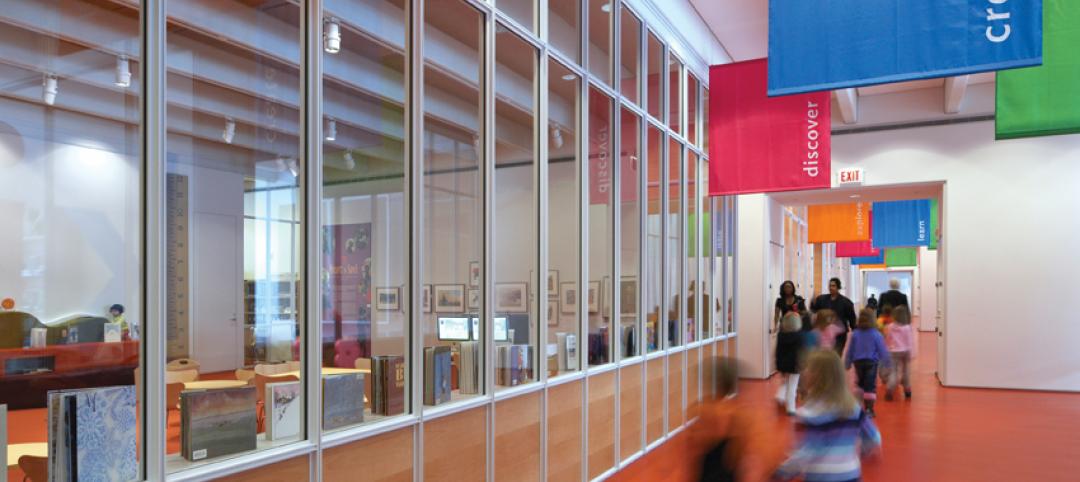The Starbucks Reserve Roastery in Chicago’s Magnificent Mile first opened in November 2019, marking it as the sixth Starbucks roastery globally and the third in the United States. Standing five stories tall, the 35,000 square foot facility is the world’s largest Starbucks. The roastery offers an immersive experience where patrons can ride spiral escalators surrounding a 56-foot cask for 360° views, catch master roasters and baristas impart their vast knowledge on the artistry and science of coffee, and ponder at an incredible, 4-story mural by Chicago artist Eulojio Ortega.
Ortega’s artwork is a progressive piece that pays homage to farmers and coffee-growing regions, exhibiting the art and life of coffee planting, selecting and processing. The mural, brilliant for conveying the story as visitors go from floor to floor, is interestingly located in an exit stairwell.
Traditionally, stairwells are enclosed in opaque walls, leaving them dark, isolated, and rarely utilized unless in an emergency. This is where the architects masterfully blended their creativity with their knowledge of advanced building material technology. To allow the mural to be visible through multiple floors, encourage stair usage and meet fire rated code requirements, the architects redesigned the 2-hour stairwell using transparent, floor-to-ceiling butt-glazed glass walls with the largest tested and listed fire resistive glass panels available.
To meet all the design and code requirements, the architects selected fire resistive, ASTM E-119 rated SuperLite II-XLB 120 by SAFTI FIRST® with Starphire Ultra-Clear glass for its superior optical clarity, large panel sizes and butt-glazing capabilities, which eliminated the need for obstructive vertical mullions for maximum transparency. With the largest individual glass panels over 10’ tall and over 4’ wide, this was easily accommodated by SuperLite II-XLB’s tested and listed size, which is the largest in the industry (133” maximum clear view height or width; 7,980 sq. in. maximum clear view area). As standard glass tends to have a slight blue-green tint from the iron induced from the glass manufacturing process, low-iron Starphire Ultra-Clear glass was used for its superior clarity, improved color neutrality and high visible light transmission – all of which are integral to highlighting the vibrance of Ortega’s artwork and transforming what would have been an ordinary stairwell into a significant element to this Starbucks’s immersive experience.

Each floor of this exit stairwell tells a story about coffee-growing, which is on full display thanks to the floor-to-ceiling expanses and butt-glazing capabilities of SuperLite II-XLB 120 with Starphire Ultra-Clear glass for superior clarity.
To ensure transparency and consistent high clarity with the accompanying entrance system, SAFTI FIRST’s GPX® Builders Series Temperature Rise Door was supplied with fire resistive, ASTM E-119 rated SuperLite II-XL 90 with Starphire Ultra-Clear glass in the door vision panel. This allowed architects to exceed the 100 sq. in. door vision panel code limitation that applies to fire protective glazing like ceramics used as vision panels in 60-90 minute temperature rise doors. The GPX Builders Series Temperature Rise Door and surrounding GPX® Architectural Series Perimeter Framing were supplied in a custom finish to blend seamlessly with Starbucks’s bronze palette.
The outcome is a clear, code-compliant stairwell that flaunts Ortega’s masterpiece and transforms ordinary stair-climbing into a truly one-of-a kind Starbucks experience.
Project Name: Starbucks Reserve Roastery in Chicago, IL
Architect: Perkins + Will
General Contractor: Pepper Construction
Glazing Contractor: SG Metal & Glass
Products: SuperLite® II-XLB 120 with Starphire Ultra-Clear® glass in GPX® Architectural Series Perimeter Framing and SuperLite II-XL® 90 with Starphire Ultra-Clear® glass in GPX® Builders Series Temperature Rise Doors
SAFTI FIRST, SuperLite and GPX are registered trademarks owned by SAFTI FIRST.
Starphire Ultra-Clear is a registered trademark owned by Vitro.
Related Stories
| Apr 11, 2011
From Wired Glass to Clear Solutions: Designing with Fire Rated Glass Today
This white paper provides readers with a solid understanding of fire rated glass based on the two types of FRG recognized in the IBC – fire protective and fire resistive glazing. The white paper is intended to give readers the ability to specify the correct, code-approved FRG product for particular applications based on the most up-to-date version of the IBC.
| Mar 29, 2011
Chicago’s Willis Tower to become a vertical solar farm
Chicago’s iconic Willis Tower (formerly the Sears Tower) is set to become a massive solar electric plant with the installation of a pilot solar electric glass project.
| Feb 11, 2011
Four Products That Stand Up to Hurricanes
What do a panelized wall system, a newly developed roof hatch, spray polyurethane foam, and a custom-made curtain wall have in common? They’ve been extensively researched and tested for their ability to take abuse from the likes of Hurricane Katrina.
| Feb 10, 2011
7 Things to Know About Impact Glazing and Fire-rated Glass
Back-to-basics answers to seven common questions about impact glazing and fire-rated glass.
| Feb 7, 2011
President Obama cites PPG glass, coatings in Penn State speech
President Barack Obama yesterday acknowledged PPG Industries as a leader in the development of high-performance glass and coatings for energy-efficient buildings during a visit to Penn State University that kicked off the U.S. government’s “Better Buildings Initiative.’
| Jan 21, 2011
Virginia community college completes LEED Silver science building
The new 60,000-sf science building at John Tyler Community College in Midlothian, Va., just earned LEED Silver, the first facility in the Commonwealth’s community college system to earn this recognition. The facility, designed by Burt Hill with Gilbane Building Co. as construction manager, houses an entire floor of laboratory classrooms, plus a new library, student lounge, and bookstore.
| Jan 21, 2011
Music festival’s new home showcases scenic setting
Epstein Joslin Architects, Cambridge, Mass., designed the Shalin Liu Performance Center in Rockport, Mass., to showcase the Rockport Chamber Music Festival, as well at the site’s ocean views.
| Dec 17, 2010
Subway entrance designed to exude Hollywood charm
The Hollywood/Vine Metro portal and public plaza in Los Angeles provides an entrance to the Red Line subway and the W Hollywood Hotel. Local architect Rios Clementi Hale Studio designed the portal and plaza to flow with the landmark theaters and plazas that surround it.














