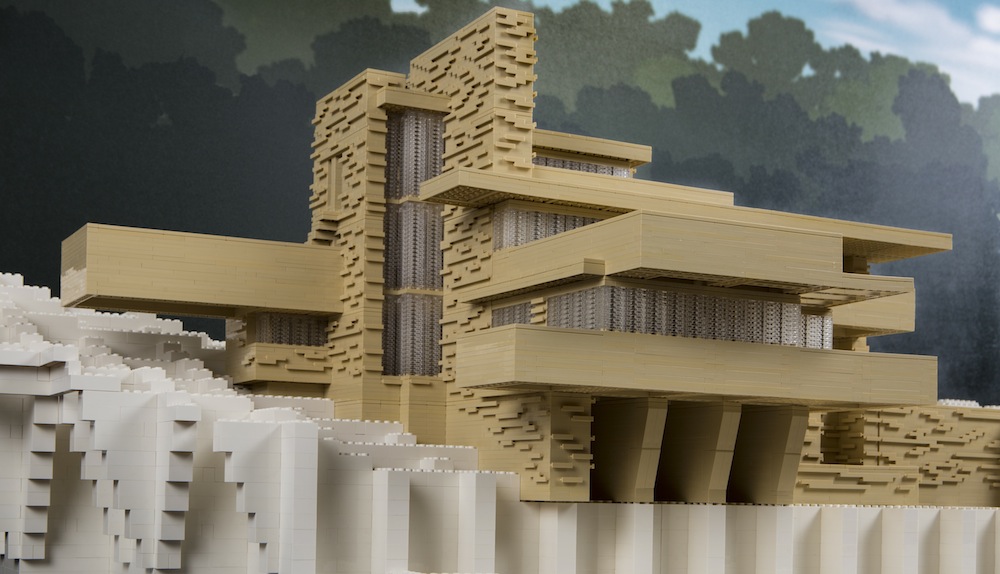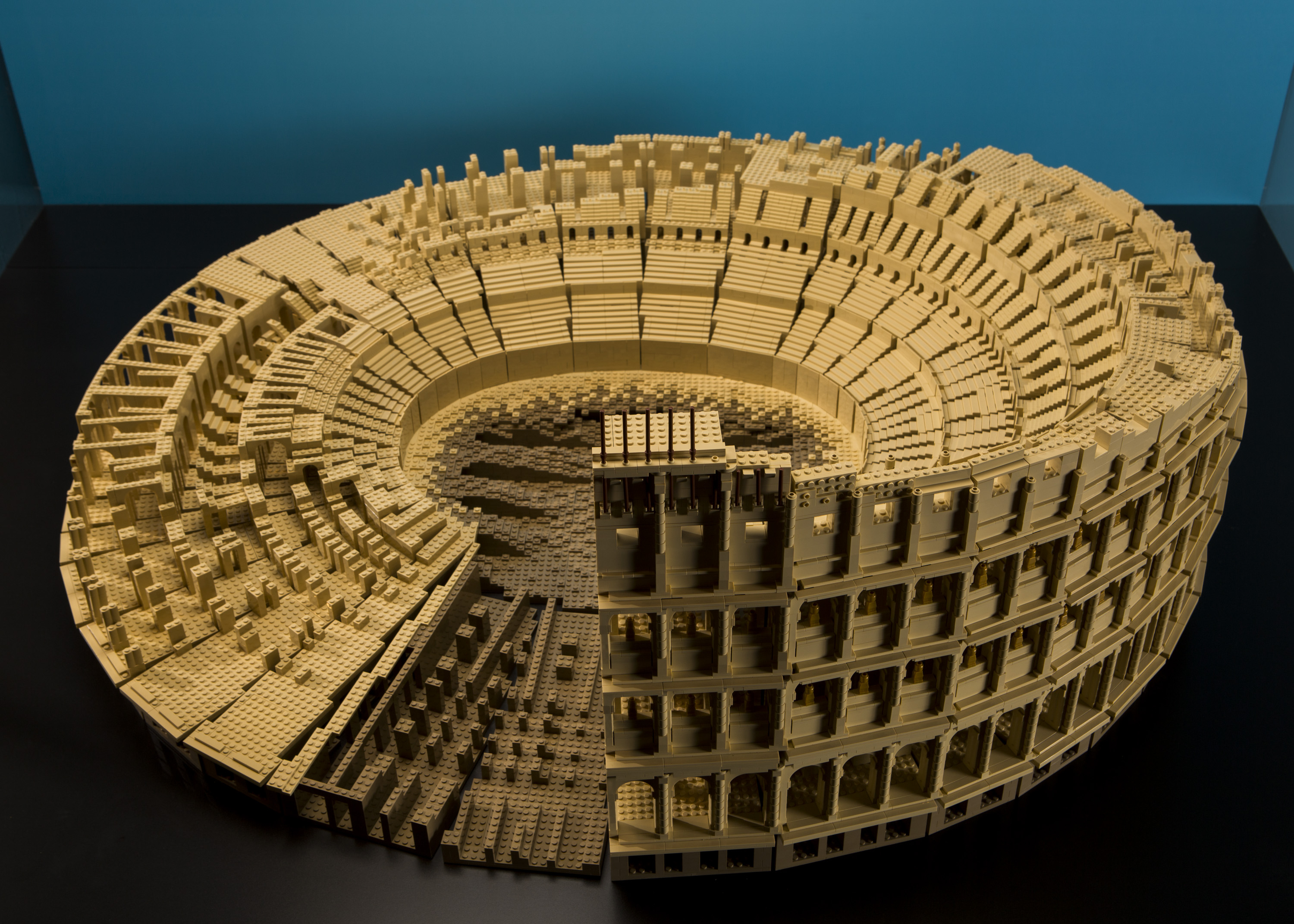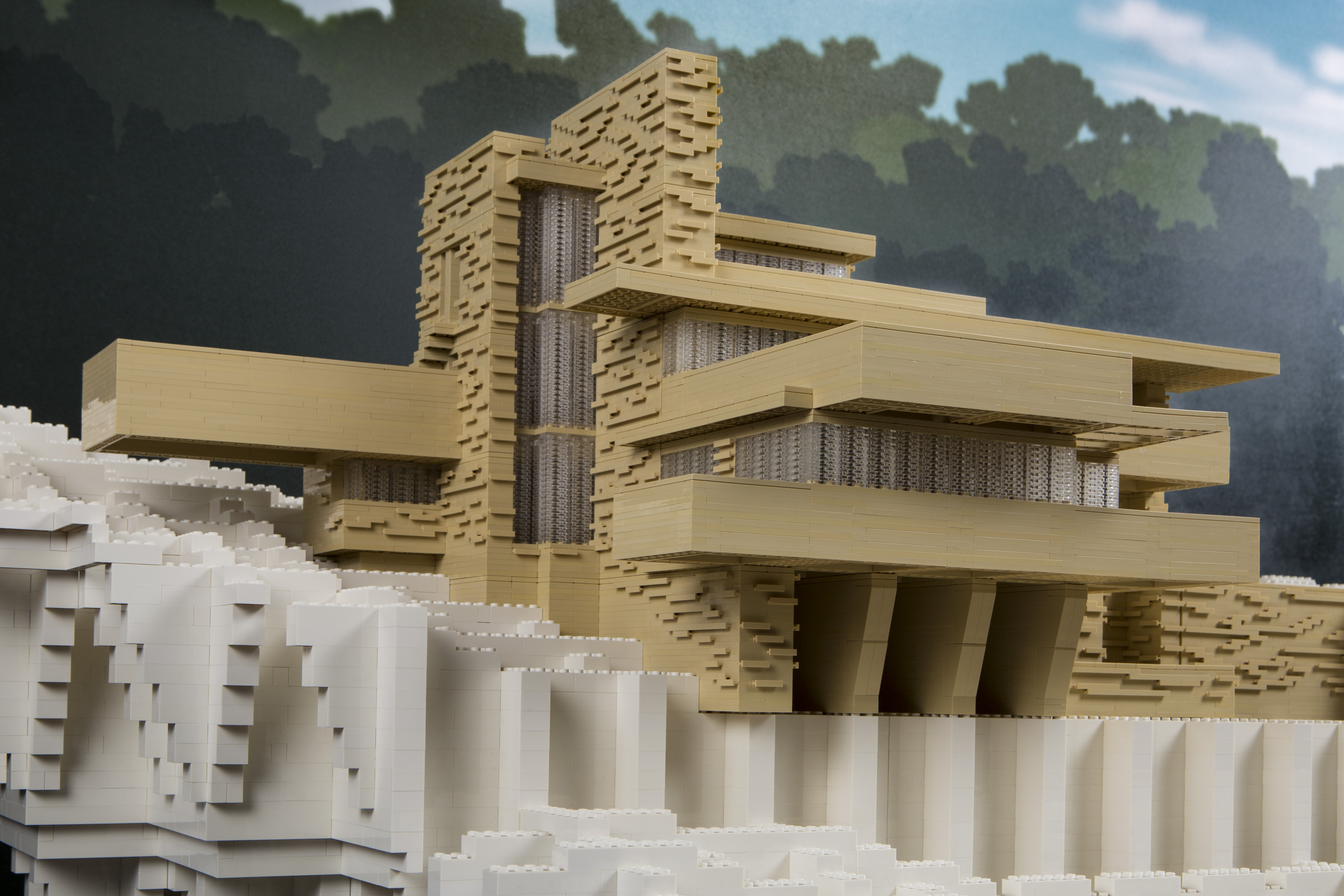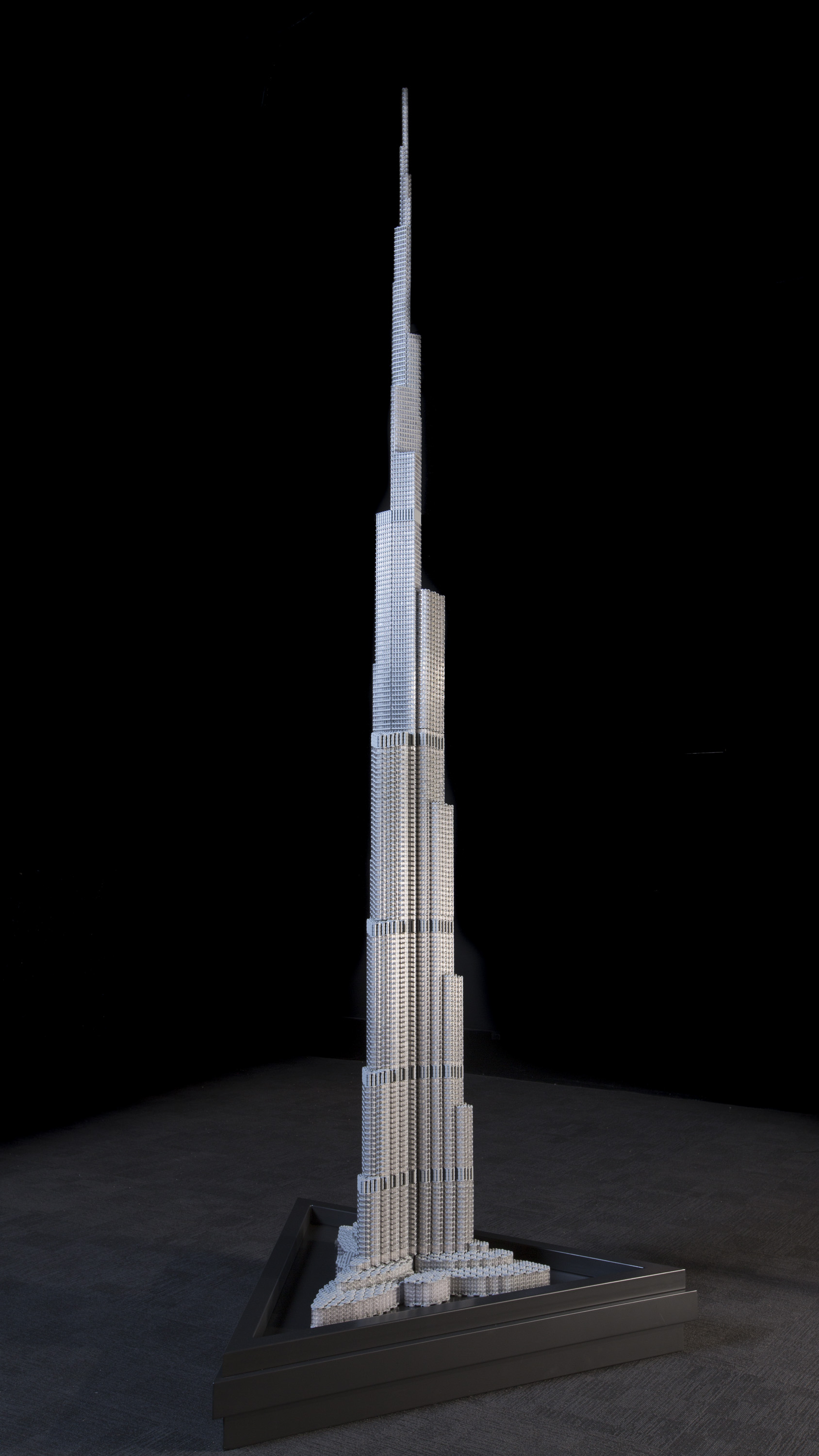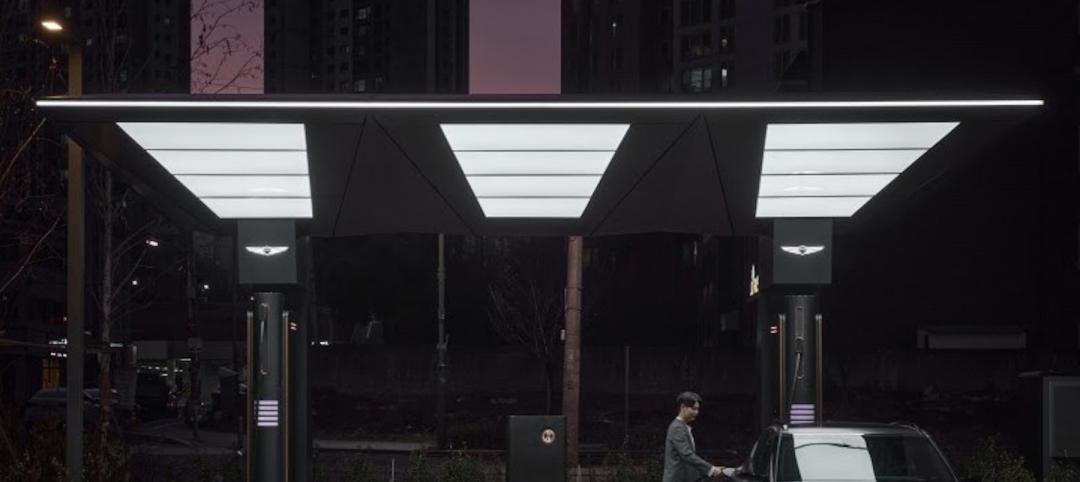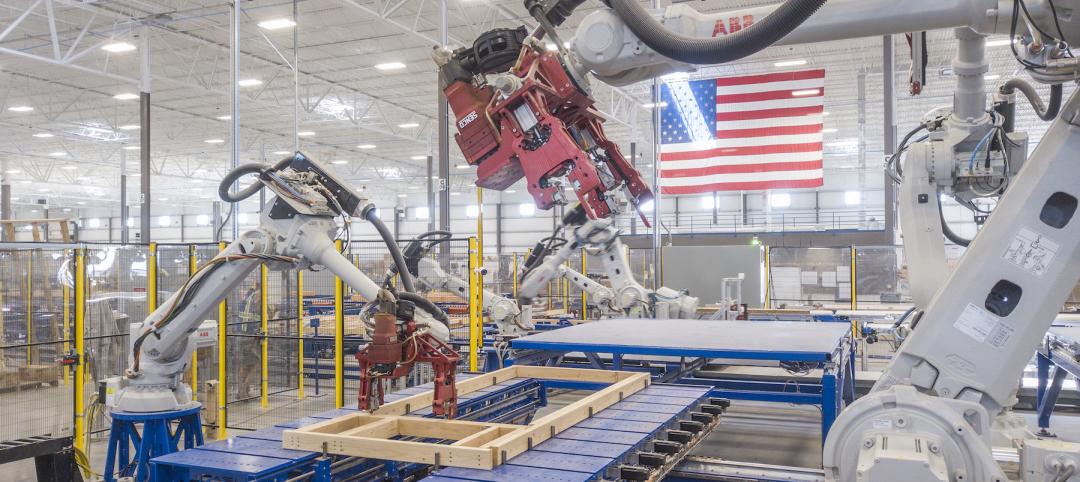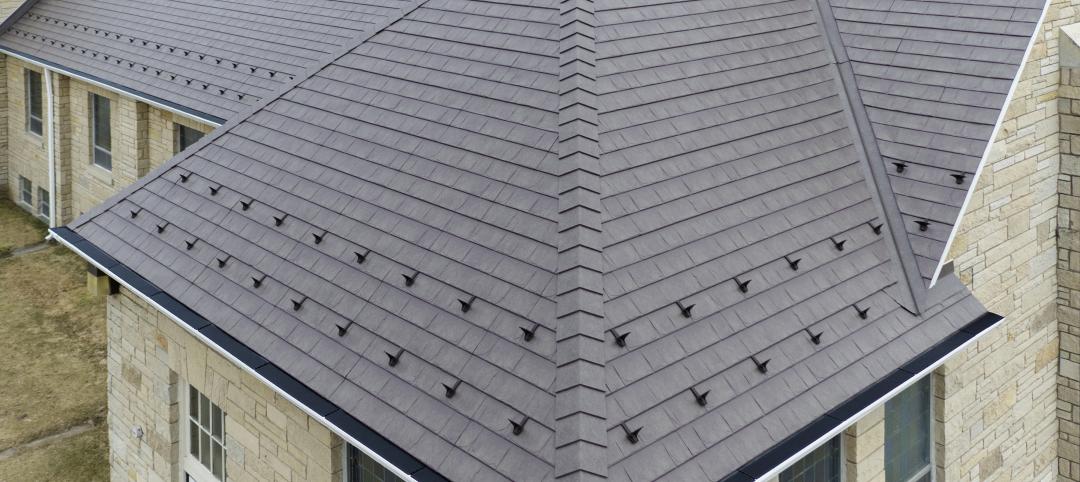Even the toy block version of the Golden Gate Bridge is pretty big. Adam Reed Tucker, a LEGO Certified Professional, created 13 LEGO models for the Brick by Brick exhibit at the Museum of Science and Industry in Chicago.
The exhibit, which features the St. Louis Gateway Arch, Frank Lloyd Wright’s Fallingwater, and the Burj Khalifa, houses a 60-foot model of the landmark San Francisco Bay suspension bridge.
Tucker’s models contain up to 64,000 bricks and took hundreds of hours to build.
“As I design and build, I gain a greater appreciation for the structure I am working on and try to capture the essence of the building in its sculptural form,” Tucker said in a statement. “My hope is that people looking at my work will also appreciate and learn about each architectural wonder and the creativity and imagination that’s possible with the LEGO brick.”
In addition to gawking at a miniature Roman Colosseum, guests can interact with the exhibit by building and testing structures against earthquake and wind simulations.
Also, some legit architecure firms, including Adjaye Associates, SOM, and Kengo Kuma, constructed their own futuristic LEGO models that respond to predicted challenges that cities will face.
The exhibit is open through February 2017.
Related Stories
Sponsored | BD+C University Course | Apr 19, 2022
Multi-story building systems and selection criteria
This course outlines the attributes, functions, benefits, limits, and acoustic qualities of composite deck slabs. It reviews the three primary types of composite systems that represent the full range of long-span composite floor systems and examines the criteria for their selection, design, and engineering.
Wood | Apr 13, 2022
Mass timber: Multifamily’s next big building system
Mass timber construction experts offer advice on how to use prefabricated wood systems to help you reach for the heights with your next apartment or condominium project.
AEC Tech | Apr 13, 2022
Morphosis designs EV charging station for automaker Genesis
LA-based design and architecture firm Morphosis has partnered with automotive luxury brand Genesis to bring their signature brand and styling, attention-to-detail, and seamless customer experience to the design of Electric Vehicle Charging (EVC) Stations.
AEC Tech | Apr 13, 2022
A robot automates elevator installation
Schindler—which manufactures and installs elevators, escalators, and moving walkways—has created a robot called R.I.S.E. (robotic installation system for elevators) to help install lifts in high-rise buildings.
Building Tech | Apr 6, 2022
Autodesk Construction Cloud Introduces New Data Sharing Capabilities to Transform Construction Collaboration
Autodesk, Inc. (NASDAQ: ADSK) today launched Bridge, a new collaboration capability that empowers construction teams to share only relevant data with project stakeholders, regardless of whether they are on the same team or building project within Autodesk Construction Cloud.
Modular Building | Mar 31, 2022
Rick Murdock’s dream multifamily housing factory
Modular housing leader Rick Murdock had a vision: Why not use robotic systems to automate the production of affordable modular housing? Now that vision is a reality.
Codes and Standards | Mar 22, 2022
Dept. of Energy awards $32 million for next-generation building retrofits
The U.S. Dept. of Energy has awarded a total of $32 million for more than 30 next-generation building retrofit projects that will dramatically improve affordable housing technologies, according to a DOE news release.
Sponsored | BD+C University Course | Feb 17, 2022
Metal roofing trends
New ideas in design and constructability are radically changing how metal systems are used as roofing for commercial and institutional buildings. Behind the investment in these new kinds of expressions and construction approaches is a growing interest in improved performance and reduced environmental impact. Metal roofing systems can cut cooling and heating loads significantly, according to the EPA.
Sponsored | Reconstruction & Renovation | Jan 25, 2022
Concrete buildings: Effective solutions for restorations and major repairs
Architectural concrete as we know it today was invented in the 19th century. It reached new heights in the U.S. after World War II when mid-century modernism was in vogue, following in the footsteps of a European aesthetic that expressed structure and permanent surfaces through this exposed material. Concrete was treated as a monolithic miracle, waterproof and structurally and visually versatile.
Sponsored | Resiliency | Jan 24, 2022
Blast Hazard Mitigation: Building Openings for Greater Safety and Security


