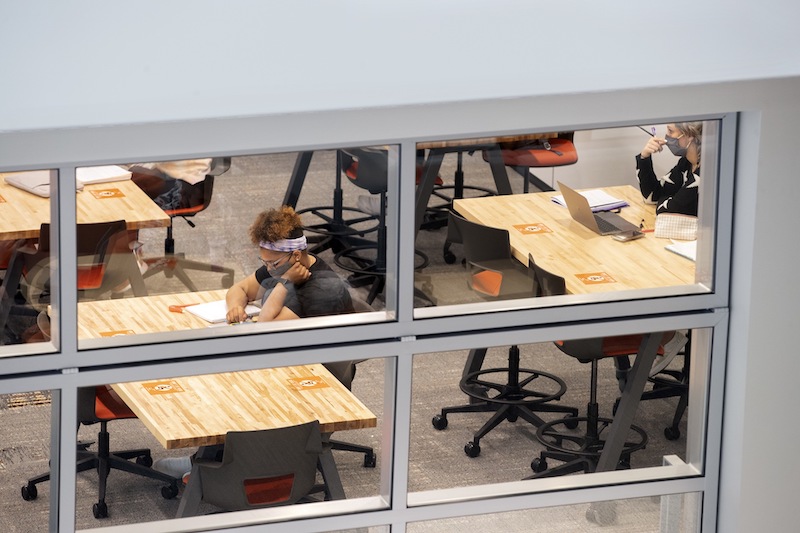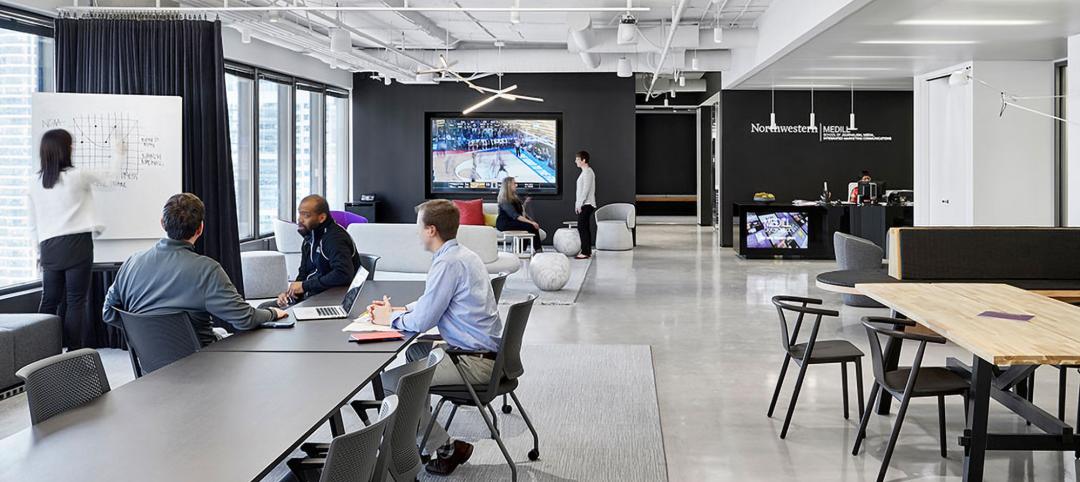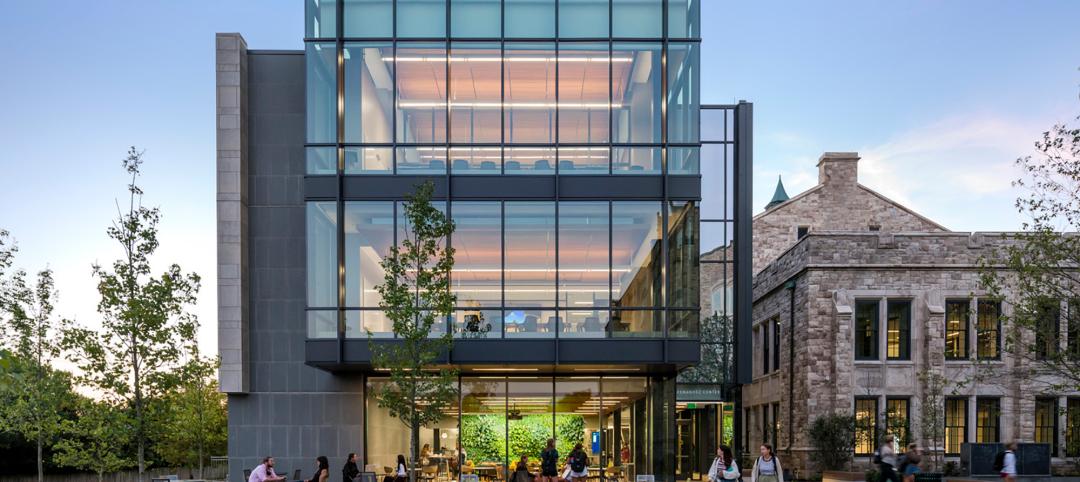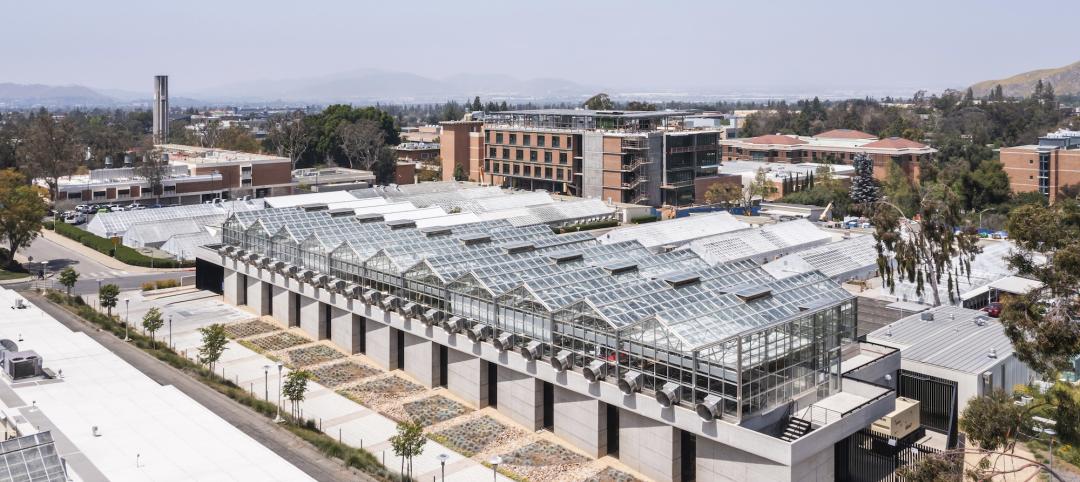Institutions of higher education are under more pressure than ever to demonstrate to students, their parents, and benefactors that a college diploma is worth more than the sheepskin it’s printed on.
To that end, a growing number of colleges and universities are aligning with the research, science, and business sectors that have more input into these schools’ programming, curricula, and even their built environments.
Case in point: In Ohio, Bowling Green State University’s recently opened Robert W. and Patricia A. Maurer Center, the new home for the school’s Allen W. and Carol M. Schmidthorst College of Business. This 50,000-sf building represents a new era for the college, an incubator for study and collaboration that resembles a modern workplace, with the goal of preparing students for real-world careers.
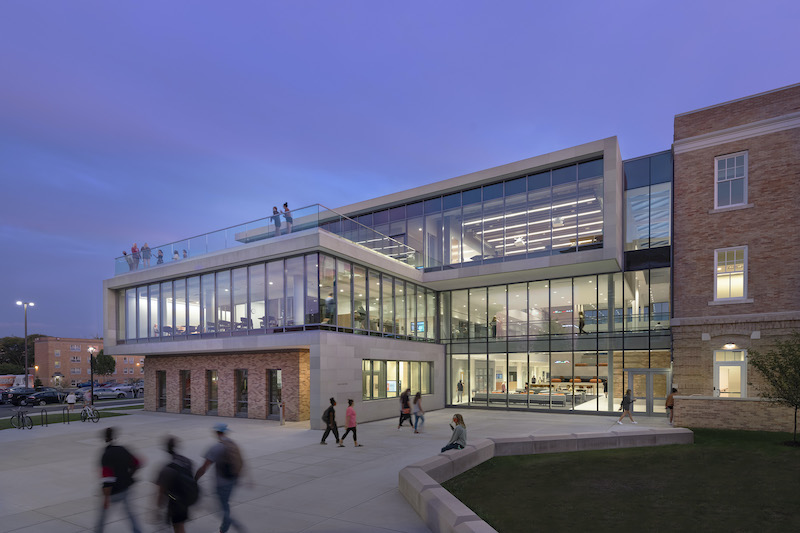
The 50,000-sf Maurer Center is designed to mimic a real-world work environment.
Bowling Green was a leader in this academic-business nexus even before Maurer Center was constructed, as more than 70% of its students have jobs by the time they graduate, says Jessica Figenholtz, AIA, LEED, Associate Principal and Higher Ed Lead with Perkins and Will, the design architect on this project. BD+C interviewed Figenholtz with P&W’s design principals Bryan Schabel and Joseph Connell.
The project’s Building Team included The Collaborative (AOR, construction administration, landscape), Mosser Construction (GC), Schaefer (SE), Wiss, Janney, Elstner Associates (building envelope) ESA Engineers (CE), and JDRM Engineering (ME engineer, technology).
A VARIETY OF STUDY ENVIRONS
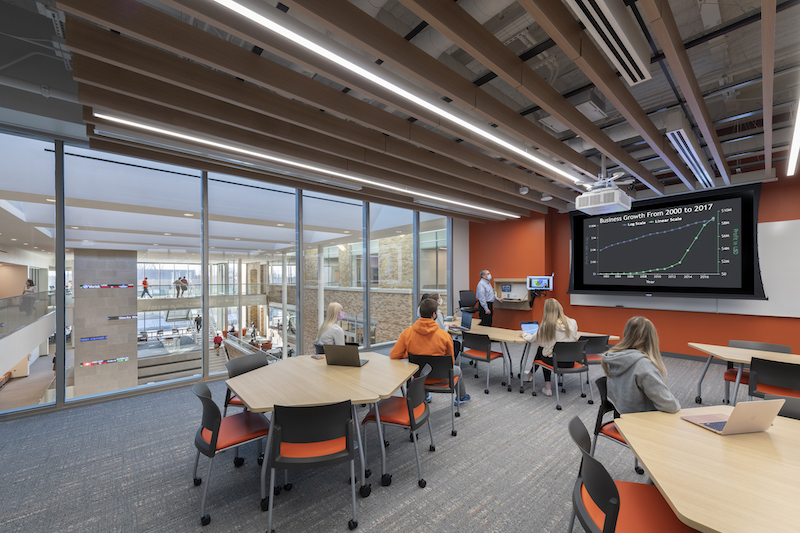
The building's classrooms and faculty offices are encased in glass for greater light and transparency.
The business school, which is currently in hybrid learning mode, had its ribbon cutting last September. It includes more than two dozen ways for students to work and study. There are meeting areas of different sizes and on different floors throughout the facility. The design team created a flexible kit of parts that can change as business needs change. Connell points out that the building’s first floor includes two maker spaces, one of which can expand to 2,200 sf, where students can pitch ideas to companies and investors within a combination lounge-conference room setting.
Classrooms with moveable walls and modular furniture allow students to work together easier. There are wall-less cut-out areas on each floor. Classrooms and faculty offices are enclosed by glass walls for greater accessibility and transparency. “The building is designed to create collisions and interactions,” says Schabel.
The biggest change was getting faculty out of their offices, “which required a change in mindset about thinking of offices as castles and places to hide,” says Connell. Figeholtz adds that College of Business Dean Raymond Braun, an attorney, “wanted to shake things up; he wanted the building to reflect the workplace.”
CENTER’S ATRIUM IS A MEETING HUB
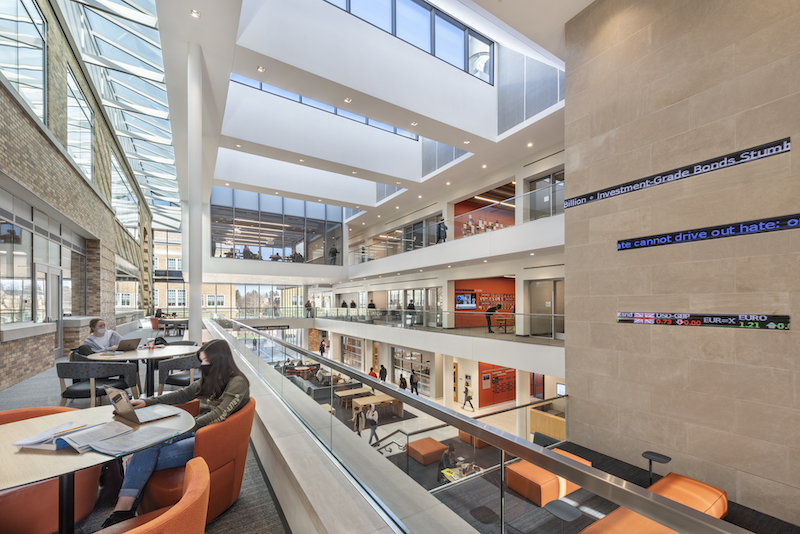
A three-story light-filled atrium includes two maker spaces where students can pitch ideas to investors. One of the atrium's walls is a preservation of adjacent Hanna Hall (below) that contrasts the business school's past and future.
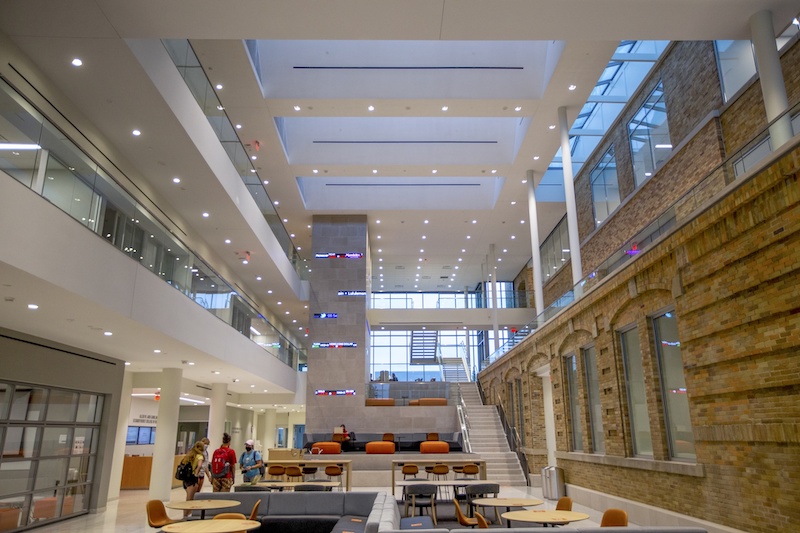
Among the prominent design features in the Maurer Center is its light-filled atrium, a hub that encourages a range of student interactions with peers, faculty and employers in stadium seating and terraced small-group meeting areas. The glazed north façade allows natural light to pour into the atrium.
On one side of the three-story atrium is the existing brick wall of Hanna Hall, an adjacent building that has been completely renovated. Connell says the wall was left standing as a “nod” to the school’ history and as a contrast to the Maurer Center.
The Center also features branding and imagery that tells Bowling Green’s story and its prospective future. “This storytelling is an important part of the recruitment experience,” says Connell. Central to the brand visuals is the business school’s focus on data analytics. A dynamic digital ticker embedded in the main stairway enclosure features the business school’s social media feeds and the latest business news.
This is a 24/7 building (first-floor Starbucks included, of course) that Figenholtz says students now perceive as “a place to be seen, day or night.”
Related Stories
Higher Education | Aug 22, 2023
How boldly uniting divergent disciplines boosts students’ career viability
CannonDesign's Charles Smith and Patricia Bou argue that spaces designed for interdisciplinary learning will help fuel a strong, resilient generation of students in an ever-changing economy.
Higher Education | Aug 7, 2023
Building a better academic workplace
Gensler's David Craig and Melany Park show how agile, efficient workplaces bring university faculty and staff closer together while supporting individual needs.
University Buildings | Aug 7, 2023
Eight-story Vancouver Community College building dedicated to clean energy, electric vehicle education
The Centre for Clean Energy and Automotive Innovation, to be designed by Stantec, will house classrooms, labs, a library and learning center, an Indigenous gathering space, administrative offices, and multiple collaborative learning spaces.
Market Data | Aug 1, 2023
Nonresidential construction spending increases slightly in June
National nonresidential construction spending increased 0.1% in June, according to an Associated Builders and Contractors analysis of data published today by the U.S. Census Bureau. Spending is up 18% over the past 12 months. On a seasonally adjusted annualized basis, nonresidential spending totaled $1.07 trillion in June.
Market Data | Jul 24, 2023
Leading economists call for 2% increase in building construction spending in 2024
Following a 19.7% surge in spending for commercial, institutional, and industrial buildings in 2023, leading construction industry economists expect spending growth to come back to earth in 2024, according to the July 2023 AIA Consensus Construction Forecast Panel.
Mass Timber | Jul 11, 2023
5 solutions to acoustic issues in mass timber buildings
For all its advantages, mass timber also has a less-heralded quality: its acoustic challenges. Exposed wood ceilings and floors have led to issues with excessive noise. Mass timber experts offer practical solutions to the top five acoustic issues in mass timber buildings.
Adaptive Reuse | Jul 6, 2023
The responsibility of adapting historic university buildings
Shepley Bulfinch's David Whitehill, AIA, believes the adaptive reuse of historic university buildings is not a matter of sentimentality but of practicality, progress, and preservation.
University Buildings | Jun 26, 2023
Univ. of Calif. Riverside’s plant research facility enables year-round plant growth
The University of California, Riverside’s new plant research facility, a state-of-the-art greenhouse with best-in-class research and climate control technologies, recently held its grand opening. Construction of the two-story, 30,000 sf facility was completed in 2021. It then went through two years of preparation and testing.
University Buildings | Jun 26, 2023
Addition by subtraction: The value of open space on higher education campuses
Creating a meaningful academic and student life experience on university and college campuses does not always mean adding a new building. A new or resurrected campus quad, recreational fields, gardens, and other greenspaces can tie a campus together, writes Sean Rosebrugh, AIA, LEED AP, HMC Architects' Higher Education Practice Leader.
Engineers | Jun 14, 2023
The high cost of low maintenance
Walter P Moore’s Javier Balma, PhD, PE, SE, and Webb Wright, PE, identify the primary causes of engineering failures, define proactive versus reactive maintenance, recognize the reasons for deferred maintenance, and identify the financial and safety risks related to deferred maintenance.


