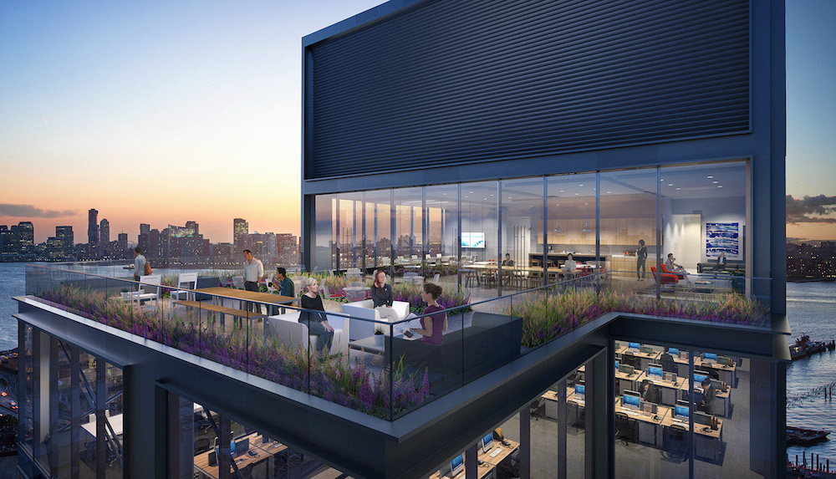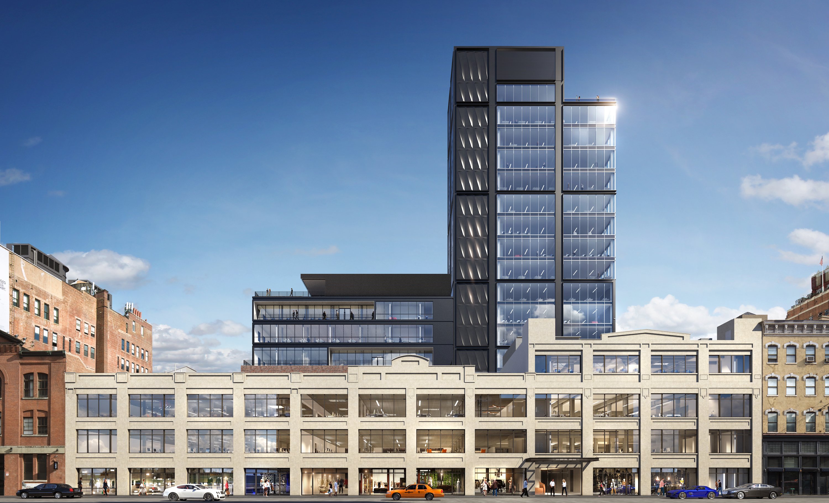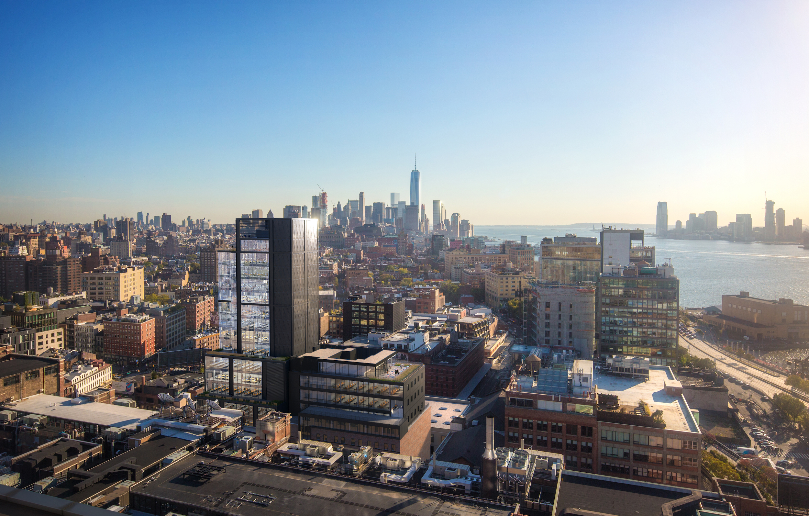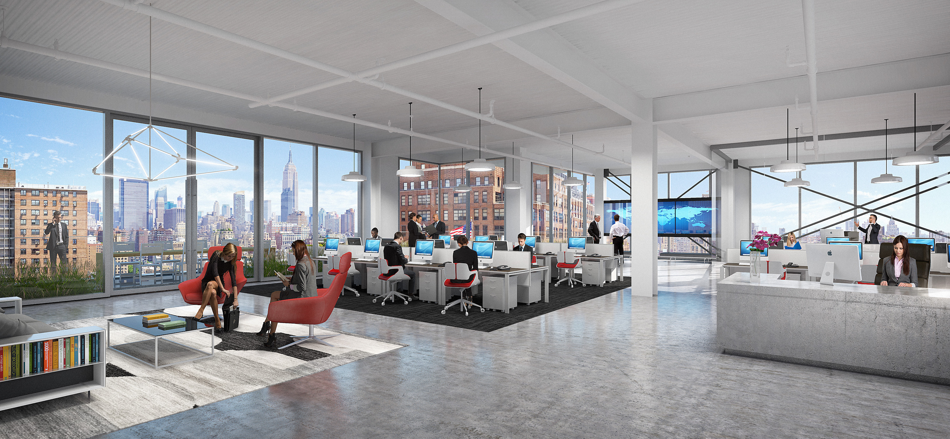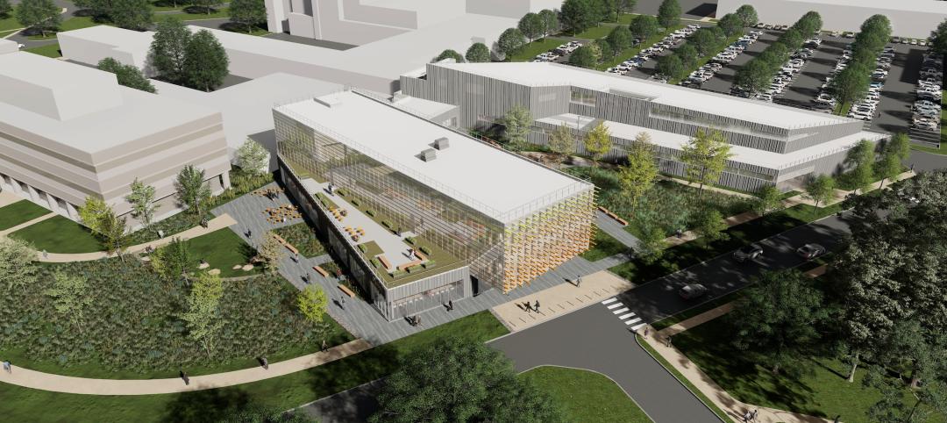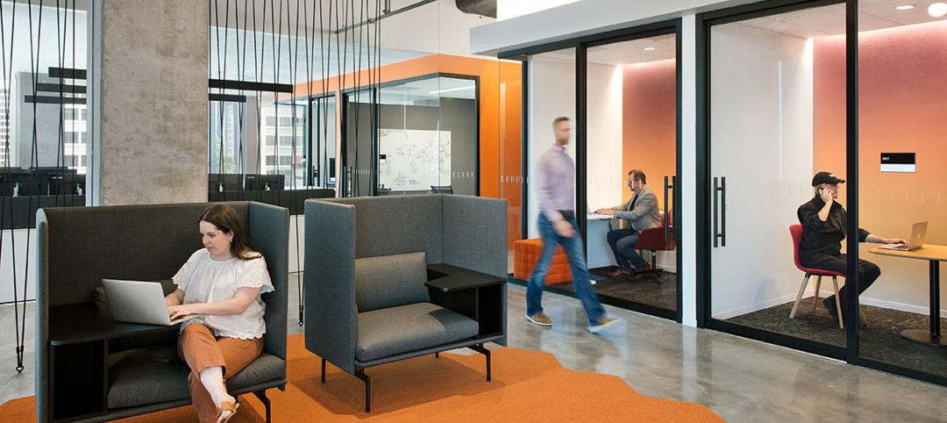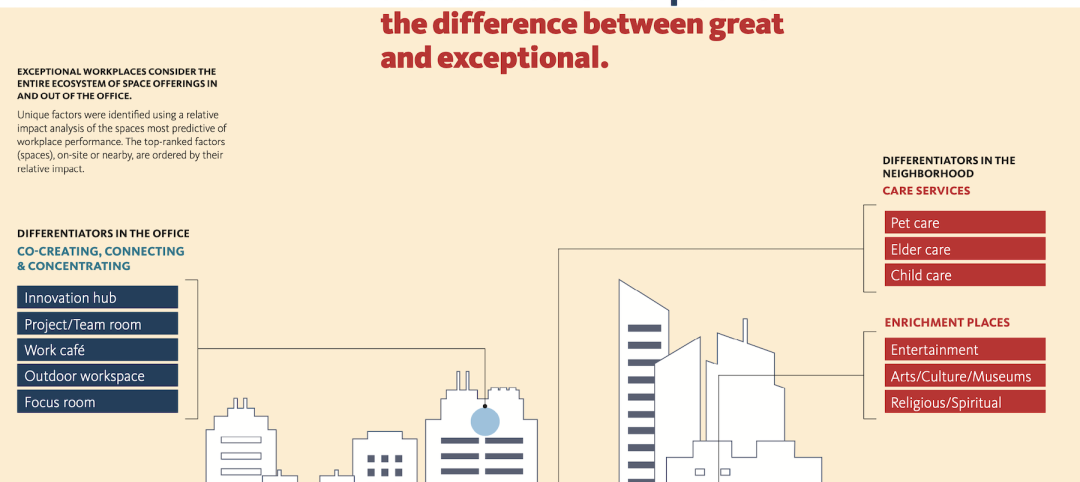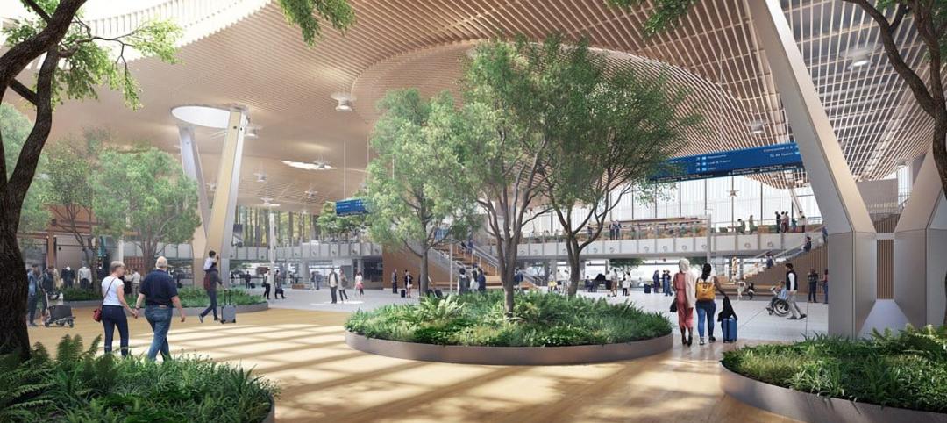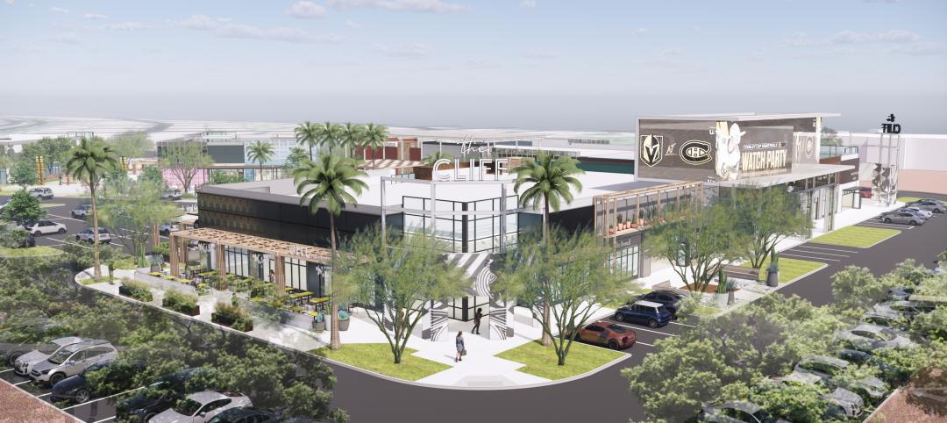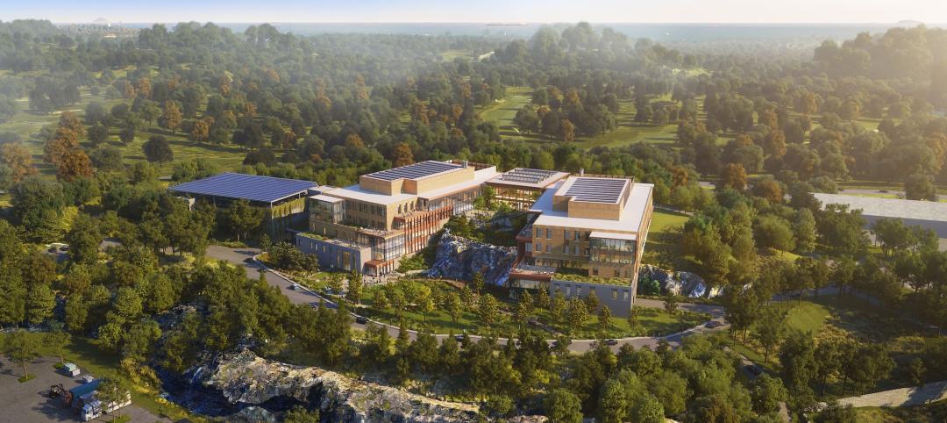Architecture and interior design firm CetraRuddy has designed an 18-story office building at 412 W. 15th St. in New York City, located in Manhattan’s trendy Meatpacking district.
The firm will also lead the renovations of 85,000 sf of additional office and boutique retail space in connecting buildings.
The 140,000 sf project was originally supposed to be a hotel. The developer, Boston’s Rockpoint Group, felt the local hotel market was too saturated, so it decided to try to attract the growing number of tech, finance and creative companies that have emerged in the neighborhood. CetraRuddy adapted its design to make it suitable for commercial use. Among its features, the building will have 8,200 sf of outdoor space on six terraces, designated for workplace or informal gathering places.
Crain’s New York reported back in February that annual rents in the building can go as high as $150 per square foot.
The 270-foot-high tower might be the final skyscraper in the area, as Crain’s also reported that a zoning change capped the height of buildings in the Meatpacking district to 130 feet.
Related Stories
Urban Planning | May 28, 2024
‘Flowing’ design emphasizes interaction at Bellevue, Wash., development
The three-tower 1,030,000-sf office and retail development designed by Graphite Design Group in collaboration with Compton Design Office for Vulcan Real Estate is attracting some of the world’s largest names in tech and hospitality.
Laboratories | May 24, 2024
The Department of Energy breaks ground on the Princeton Plasma Innovation Center
In Princeton, N.J., the U.S. Department of Energy’s Princeton Plasma Physics Laboratory (PPPL) has broken ground on the Princeton Plasma Innovation Center (PPIC), a state-of-the-art office and laboratory building. Designed and constructed by SmithGroup, the $109.7 million facility will provide space for research supporting PPPL’s expanded mission into microelectronics, quantum sensors and devices, and sustainability sciences.
Office Buildings | May 20, 2024
10 spaces that are no longer optional to create a great workplace
Amenities are no longer optional. The new role of the office is not only a place to get work done, but to provide a mix of work experiences for employees.
Office Buildings | May 16, 2024
New Gensler report calls for workplace design that responds to employees’ ‘human emotions’
High performing offices are linked to how well they leverage amenities.
Adaptive Reuse | May 9, 2024
Hotels now account for over one-third of adaptive reuse projects
For the first time ever, hotel to apartment conversion projects have overtaken office-to-residential conversions.
Biophilic Design | May 6, 2024
The benefits of biophilic design in the built environment
Biophilic design in the built environment supports the health and wellbeing of individuals, as they spend most of their time indoors.
Retail Centers | May 3, 2024
Outside Las Vegas, two unused office buildings will be turned into an open-air retail development
In Henderson, Nev., a city roughly 15 miles southeast of Las Vegas, 100,000 sf of unused office space will be turned into an open-air retail development called The Cliff. The $30 million adaptive reuse development will convert the site’s two office buildings into a destination for retail stores, chef-driven restaurants, and community entertainment.
Mixed-Use | Apr 23, 2024
A sports entertainment district is approved for downtown Orlando
This $500 million mixed-use development will take up nearly nine blocks.
AEC Innovators | Apr 15, 2024
3 ways the most innovative companies work differently
Gensler’s pre-pandemic workplace research reinforced that great workplace design drives creativity and innovation. Using six performance indicators, we're able to view workers’ perceptions of the quality of innovation, creativity, and leadership in an employee’s organization.
Laboratories | Apr 15, 2024
HGA unveils plans to transform an abandoned rock quarry into a new research and innovation campus
In the coastal town of Manchester-by-the-Sea, Mass., an abandoned rock quarry will be transformed into a new research and innovation campus designed by HGA. The campus will reuse and upcycle the granite left onsite. The project for Cell Signaling Technology (CST), a life sciences technology company, will turn an environmentally depleted site into a net-zero laboratory campus, with building electrification and onsite renewables.


