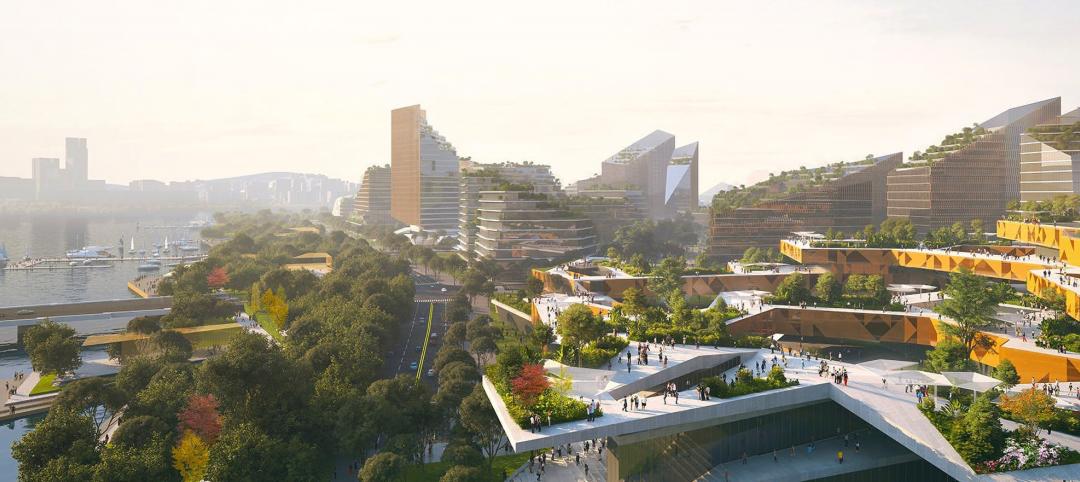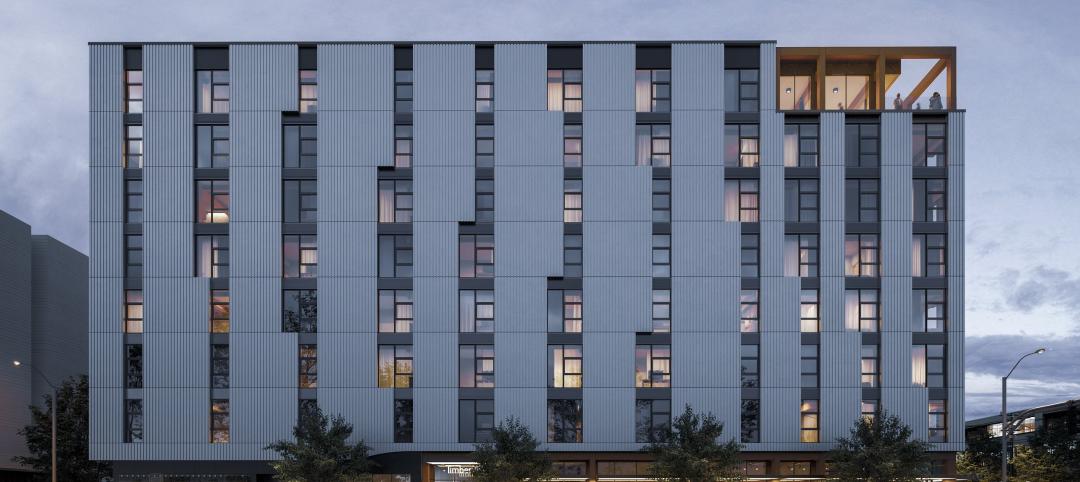The Brick Industry Association’s 2012 Brick in Architecture Awards put the spotlight on new projects that make creative use of one of humankind’s oldest and most beloved building materials. On these pages are several of the “Best in Class Winners” from this year’s BIA competition.
Wylie Civic Complex

The Wylie (Texas) Civic Complex weaves three public uses—city hall, recreation center, and public library—within a single tight design concept. The 137,000-sf complex, best in the municipal/government/civic category, attained LEED Silver certification. Architect: Holzman Moss Bottino Architecture, in association with Architexas. Mason contractor: DMG Masonry Ltd.
Bud Clark Commons

In the multifamily category, the award goes to Bud Clark Commons, which is described as a “centerpiece of the Portland’s plan to end homelessness.” The LEED Platinum apartment complex provides housing and comprehensive social services to the Oregon city’s homeless population. Architect: Holst Architecture. Mason contractor: J&S Masonry.
VIP Community Services, Men’s Residences

Honors in healthcare facilities go to the Men’s Residences facility in the East Tremont section of the Bronx, N.Y., a project of the Bronx-based nonprofit housing group VIP Community Services. This five-story, 30,000-sf facility provides housing, dining facilitiies, vocational training, and therapy for 80 men in addiction recovery. Architect/landscape architect: WASA/Studio A. Mason contractor: Procida Construction.
DuPage A.M.E. Chapel and Administrative Wing

The DuPage A.M.E. Chapel, the winner among houses of worship, provides a second chapel for this fast-growing congregation in Lisle, Ill., as well as a children’s church, classrooms, administrative offices, and a fellowship room. Architect: Harding Partners. Contractor: Moreton Construction. Mason contractor: J and E Duff.
Ogden International School of Chicago

Located on the site of an aging and overcrowded Chicago Public Schools building, the 110,000-sf K-8 school varies in design from the CPS prototype to reflect the uniqueness of Ogden’s international baccalaureate program. Architect: Nagle Hartray Architecture. Associate architect: Schroeder Murchie Niemiec Gazda-Auskalnis. Landscape architect: Terry Guen Design Associates. Contractor: Turner Construction Co. Mason contractor: Illinois Masonry Corp. +
Related Stories
K-12 Schools | May 13, 2024
S.M.A.R.T. campus combines 3 schools on one site
From the start of the design process for Santa Clara Unified School District’s new preK-12 campus, discussions moved beyond brick-and-mortar to focus on envisioning the future of education in Silicon Valley.
University Buildings | May 10, 2024
UNC Chapel Hill’s new medical education building offers seminar rooms and midsize classrooms—and notably, no lecture halls
The University of North Carolina at Chapel Hill has unveiled a new medical education building, Roper Hall. Designed by The S/L/A/M Collaborative (SLAM) and Flad Architects, the UNC School of Medicine’s new building intends to train new generations of physicians through dynamic and active modes of learning.
Sustainability | May 10, 2024
Perkins&Will’s first ESG report discloses operational performance data across key metrics
Perkins&Will recently released its first ESG report that discloses the firm’s operational performance data across key metrics and assesses its strengths and opportunities.
MFPRO+ News | May 10, 2024
HUD strengthens flood protection rules for new and rebuilt residential buildings
The U.S. Department of Housing and Urban Development (HUD) issued more stringent flood protection requirements for new and rebuilt homes that are developed with, or financed with, federal funds. The rule strengthens standards by increasing elevations and flood-proofing requirements of new properties in areas at risk of flooding.
Government Buildings | May 10, 2024
New federal buildings must be all-electric by 2030
A new Biden Administration rule bans the use of fossil fuels in new federal buildings beginning in 2030. The announcement came despite longstanding opposition to the rule by the natural gas industry.
Sustainable Development | May 10, 2024
Nature as the city: Why it’s time for a new framework to guide development
NBBJ leaders Jonathan Ward and Margaret Montgomery explore five inspirational ideas they are actively integrating into projects to ensure more healthy, natural cities.
Mass Timber | May 8, 2024
Portland's Timberview VIII mass timber multifamily development will offer more than 100 affordable units
An eight-story, 72,000-sf mass timber apartment building in Portland, Ore., topped out this winter and will soon offer over 100 affordable units. The structure is the tallest affordable housing mass timber building and the first Type IV-C affordable housing building in the city.
Architects | May 8, 2024
Ivan O’Garro, AIA joins LEO A DALY as a vice president
Integrated design firm LEO A DALY welcomes Ivan O’Garro, AIA, as a vice president and managing principal of its Atlanta studio.
K-12 Schools | May 7, 2024
World's first K-12 school to achieve both LEED for Schools Platinum and WELL Platinum
A new K-12 school in Washington, D.C., is the first school in the world to achieve both LEED for Schools Platinum and WELL Platinum, according to its architect, Perkins Eastman. The John Lewis Elementary School is also the first school in the District of Columbia designed to achieve net-zero energy (NZE).
Healthcare Facilities | May 6, 2024
Hospital construction costs for 2024
Data from Gordian breaks down the average cost per square foot for a three-story hospital across 10 U.S. cities.
















