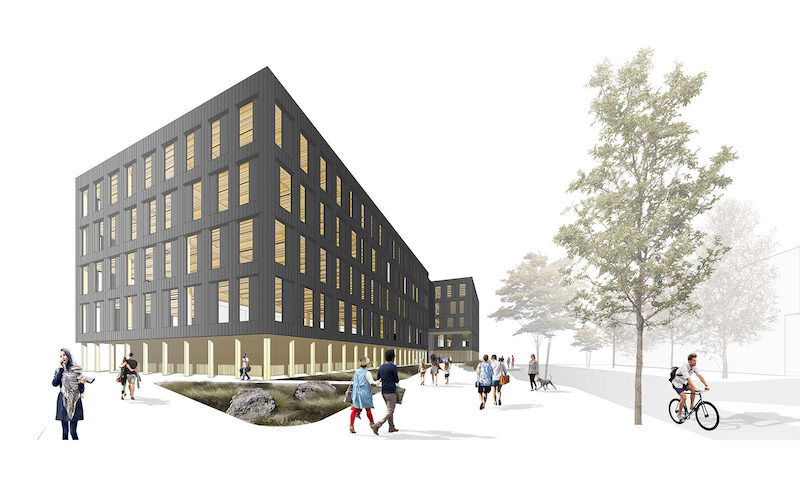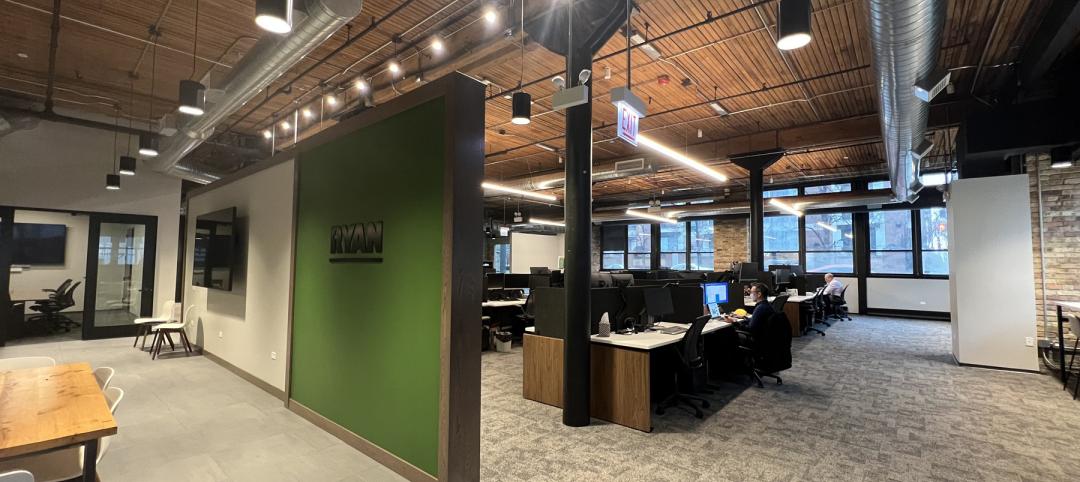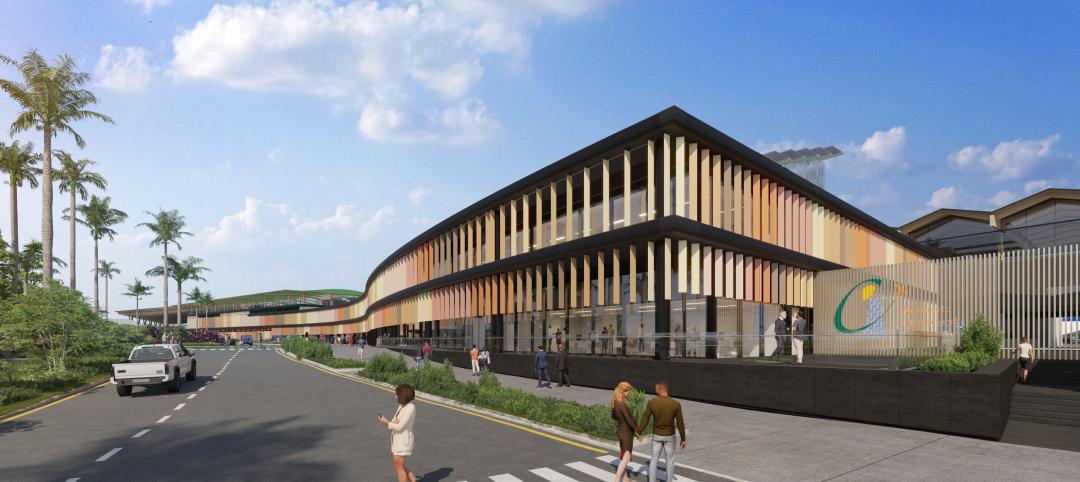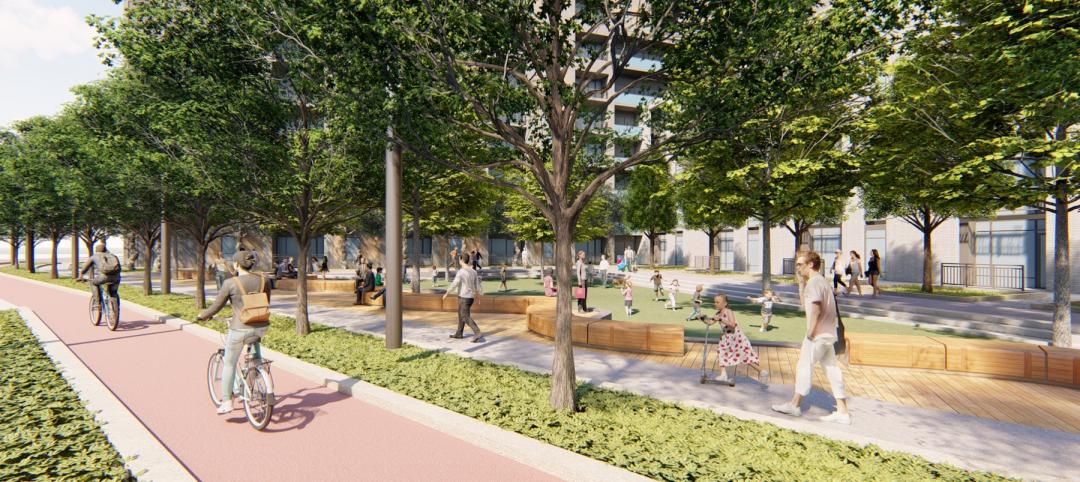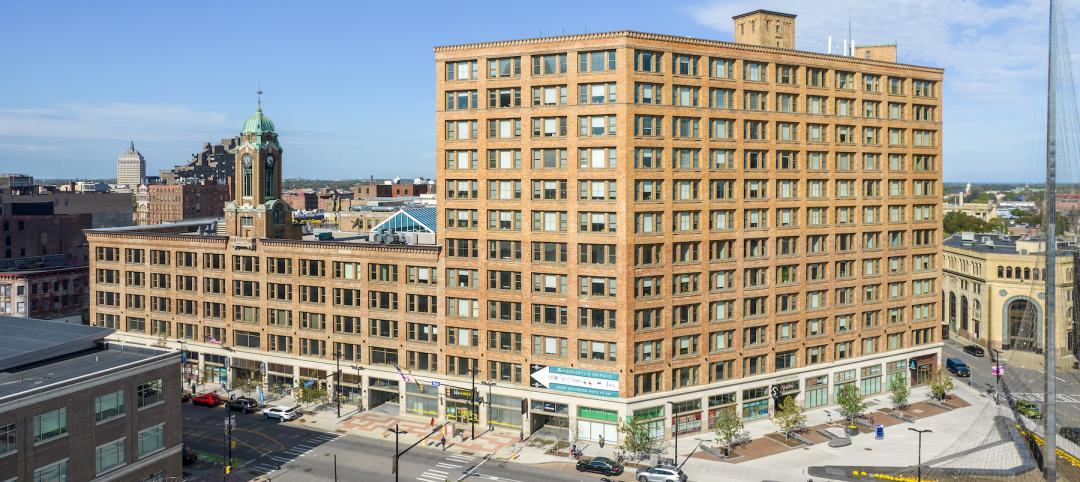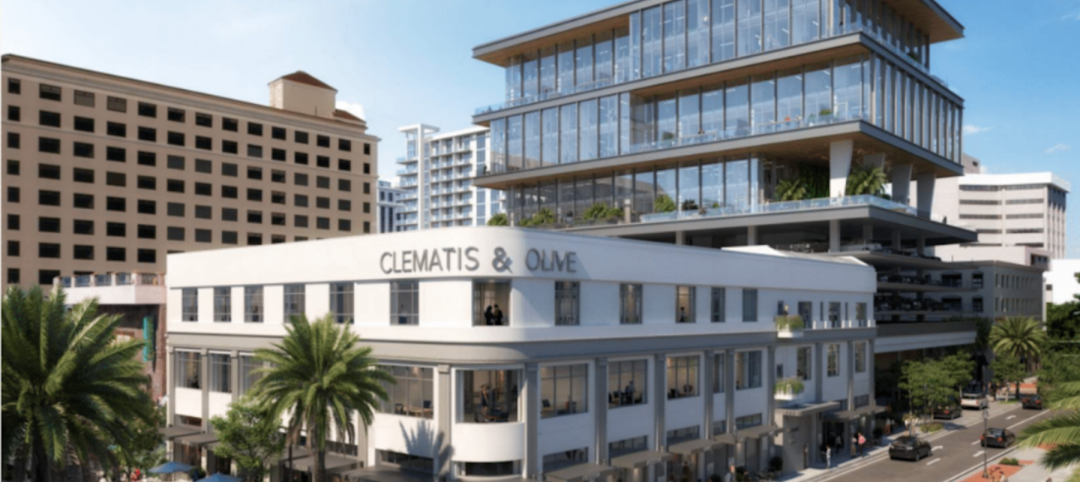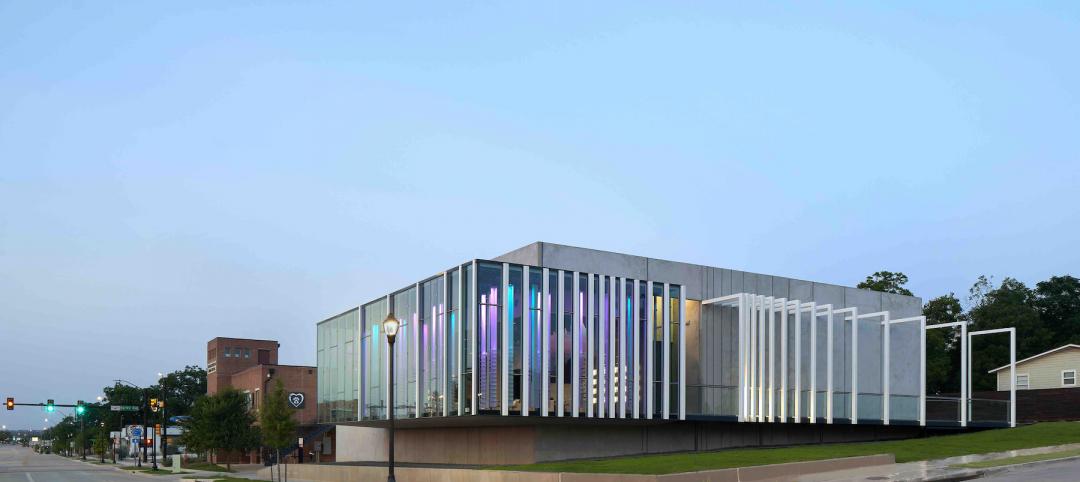Catalyst, a 150,000-sf building that will connect to an energy resource sharing eco-district planned for development, will be the first office building in Washington to be constructed out of cross-laminated timber (CLT).
The goal of the building is to demonstrate the possibilities of the integration of economic vitality, regional sustainability, and energy efficiency by leveraging the industries of the region and the innovation happening in the construction and education sectors. Catalyst will include sustainable features such as a gray water system for rainwater recovery, low flow plumbing, shower rooms to encourage commuting by bike, an efficient radiant heating/cooling system throughout the building, heat recovery of all exhaust air, a high performing building envelope design, LED lighting, and sun shading at the lobby.
Eastern Washington University will be the building’s primary tenant. The university will move its Computer Science, Electrical Engineering, and Visual Communication Design programs from its Cheney campus to the new Catalyst building. The CLT for the project is being manufactured in Katerra’s — Catalyst's design builder — new Spokane CLT factory. Michael Green Architecture is the design architect for the project.



Related Stories
Market Data | Apr 14, 2022
FMI 2022 construction spending forecast: 7% growth despite economic turmoil
Growth will be offset by inflation, supply chain snarls, a shortage of workers, project delays, and economic turmoil caused by international events such as the Russia-Ukraine war.
AEC Tech | Apr 13, 2022
A robot automates elevator installation
Schindler—which manufactures and installs elevators, escalators, and moving walkways—has created a robot called R.I.S.E. (robotic installation system for elevators) to help install lifts in high-rise buildings.
Office Buildings | Apr 11, 2022
SOM-designed office tower aims to promote health and wellness
Skidmore, Owings & Merrill (SOM) recently completed work on 800 Fulton Market, a new mixed-use office building in Chicago’s historic Fulton Market/West Loop neighborhood.
Projects | Apr 6, 2022
Ryan Companies expands Chicago presence with new West Loop office
Ryan Companies US, Inc. (Ryan), a national leader in commercial real estate services, announces it has enhanced its Chicago presence with the opening of a new downtown office at 224 North Desplaines in the city’s West Loop neighborhood.
Airports | Apr 4, 2022
Dominican Republic airport expansion will add mixed-use features
The recently revealed design concept for the expansion of Santiago International Airport in the Dominican Republic includes a transformation of the current building into a mixed-use space that features an office park, business center, and hotel.
Codes and Standards | Mar 23, 2022
High office vacancies have cities rethinking downtown zoning
As record-high office vacancies persist in U.S. urban areas, cities are rethinking zoning policy.
Projects | Mar 22, 2022
Fast-growing Austin adds a $3 billion community
The nation’s fastest-growing large metro area is getting even bigger, with the addition of a $3 billion, 66-acre community.
Projects | Mar 18, 2022
Former department store transformed into 1 million sf mixed-use complex
Sibley Square, a giant mixed-use complex project that transformed a nearly derelict former department store was recently completed in Rochester, N.Y.
Projects | Mar 17, 2022
Plans unveiled for ‘Wall Street South’ mixed-use office block in West Palm Beach
Brand Atlantic Real Estate Partners, Wheelock Street Capital, and B+H Architects released design plans for a new mixed-use office block in West Palm Beach called Banyan & Olive.
Projects | Mar 10, 2022
Optometrist office takes new approach to ‘doc-in-a-box’ design
In recent decades, franchises have taken over the optometry services and optical sales market. This trend has spawned a commodity-type approach to design of office and retail sales space.


