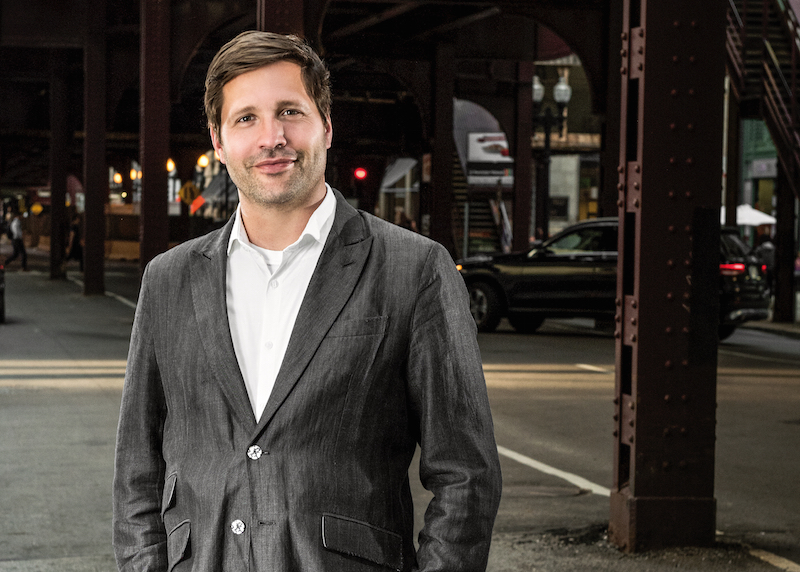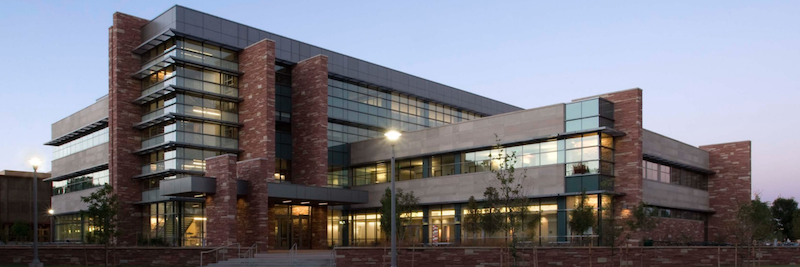Growth-minded AEC firm CannonDesign announced this morning that it will merge with Denver-based Bennett Wagner Grody Architects (BWG), a 28-year AE firm with portfolio strengths in the K-12, Higher Education, and healthcare sectors.
This alliance gives CannonDesign its first office in Colorado, and represents its second acquisition within the past few months. In September, Cannon announced that it was joining forces with Houston-based design firm FKP, whose expertise extends to healthcare, science and technology.
CannonDesign did not disclose the terms of its agreement with BWG. But Brad Lukanic, AIA, who took over as CannonDesign’s CEO 15 months ago, indicated that this deal is part of his 102-year-old company’s larger ambitions to expand by linking with strategic partners. “We’re in the mode of looking at how our practice is evolving,” he tells BD+C. “The two recent mergers are key steps” in CannonDesign’s growth framework, and are expected to help the company expand its position in the education and S+T sectors.

Brad Lukanic, CannonDesign's CEO, says his company intends to continue growing organically and through mergers with strategic partners. Image: courtesy of CannonDesign
Don Grody, AIA, a founding partner at BWG, says that about a year ago his firm started thinking about its future within a consolidating AE industry, too. It concluded that prosperity hinged on locating the right partner firm. He says the company worked up a list of 200 AE firms, and targeted 20 of them with an information piece about BWG. “CannonDesign was one of the firms that responded positively to BWG as well as to the Colorado market.”
Grody says the merger “allows us to harness new services and expertise to help our clients leverage the built environment to improve performance and create stronger futures. It gives us a very distinct perspective in the industry.”
CannonDesign has coveted a bigger presence in Denver “for a very long time,” says Lukanic. BWG’s recent projects in the state include Colorado State University’s Behavioral Sciences Building, Colorado Mesa University’s Engineering Building, and numerous projects with Kaiser Permanente. CannonDesign’s work in Colorado includes the renovation and expansion of the University of Colorado at Boulder’s Student Recreation Center, the expansion of the University of Colorado Hospital’s Anschutz Inpatient Pavilion, and the U.S. Air Force Academy’s Holaday Athletic Center.

Don Grody, one of BWG's founding principals, is in charge of innovation, quality planing, and excellence at his firm. Image: courtesy of CannonDesign
BWG’s management team, including its three principals, is staying on with the company. BWG will operate as Bennett Wagner Grody Architects | CannonDesign, and while its brand will eventually disappear, that transition process “could be fairly long,” predicts Lukanic, because Cannon Design doesn’t want to lose any of BWG’s marketing cachet.
Once its merger with BWG is completed, CannonDesign will have nearly 1,000 employees working in 19 offices in North America and abroad.
As for future expansion, Lukanic says CannonDesign is tracking markets where populations are growing and where its core business sectors are strong. He points specifically to Texas as an area where the firm wants to be a bigger player, and to construction services as an area for potential increased business.
He says that CannonDesign is also looking at “a few key international markets” for expansion, both within and outside of North America.
Lukanic believes that, by operating multiple offices, CannonDesign has a better shot at attracting and retaining the “emerging leaders” it will need to be successful in the future. Its geographic diversity “gives our people more lifestyle options.”
Related Stories
Adaptive Reuse | Mar 7, 2024
3 key considerations when converting a warehouse to a laboratory
Does your warehouse facility fit the profile for a successful laboratory conversion that can demand higher rents and lower vacancy rates? Here are three important considerations to factor before proceeding.
Shopping Centers | Mar 7, 2024
How shopping centers can foster strong community connections
In today's retail landscape, shopping centers are evolving beyond mere shopping destinations to become vibrant hubs of community life. Here are three strategies from Nadel Architecture + Planning for creating strong local connections.
Market Data | Mar 6, 2024
Nonresidential construction spending slips 0.4% in January
National nonresidential construction spending decreased 0.4% in January, according to an Associated Builders and Contractors analysis of data published today by the U.S. Census Bureau. On a seasonally adjusted annualized basis, nonresidential spending totaled $1.190 trillion.
MFPRO+ Research | Mar 6, 2024
Top 10 trends in senior living facilities for 2024
The 65-and-over population is growing faster than any other age group. Architects, engineers, and contractors are coming up with creative senior housing solutions to better serve this burgeoning cohort.
Office Buildings | Mar 5, 2024
Former McDonald’s headquarters transformed into modern office building for Ace Hardware
In Oak Brook, Ill., about 15 miles west of downtown Chicago, McDonald’s former corporate headquarters has been transformed into a modern office building for its new tenant, Ace Hardware. Now for the first time, Ace Hardware can bring 1,700 employees from three facilities under one roof.
Green | Mar 5, 2024
New York City’s Green Economy Action Plan aims for building decarbonization
New York City’s recently revealed Green Economy Action Plan includes the goals of the decarbonization of buildings and developing a renewable energy system. The ambitious plan includes enabling low-carbon alternatives in the transportation sector and boosting green industries, aiming to create more than 12,000 green economy apprenticeships by 2040.
Lighting | Mar 4, 2024
Illuminating your path to energy efficiency
Design Collaborative's Kelsey Rowe, PE, CLD, shares some tools, resources, and next steps to guide you through the process of lighting design.
MFPRO+ News | Mar 1, 2024
Housing affordability, speed of construction are top of mind for multifamily architecture and construction firms
The 2023 Multifamily Giants get creative to solve the affordability crisis, while helping their developer clients build faster and more economically.
K-12 Schools | Feb 29, 2024
Average age of U.S. school buildings is just under 50 years
The average age of a main instructional school building in the United States is 49 years, according to a survey by the National Center for Education Statistics (NCES). About 38% of schools were built before 1970. Roughly half of the schools surveyed have undergone a major building renovation or addition.
MFPRO+ Research | Feb 28, 2024
New download: BD+C's 2023 Multifamily Amenities report
New research from Building Design+Construction and Multifamily Pro+ highlights the 127 top amenities that developers, property owners, architects, contractors, and builders are providing in today’s apartment, condominium, student housing, and senior living communities.

















