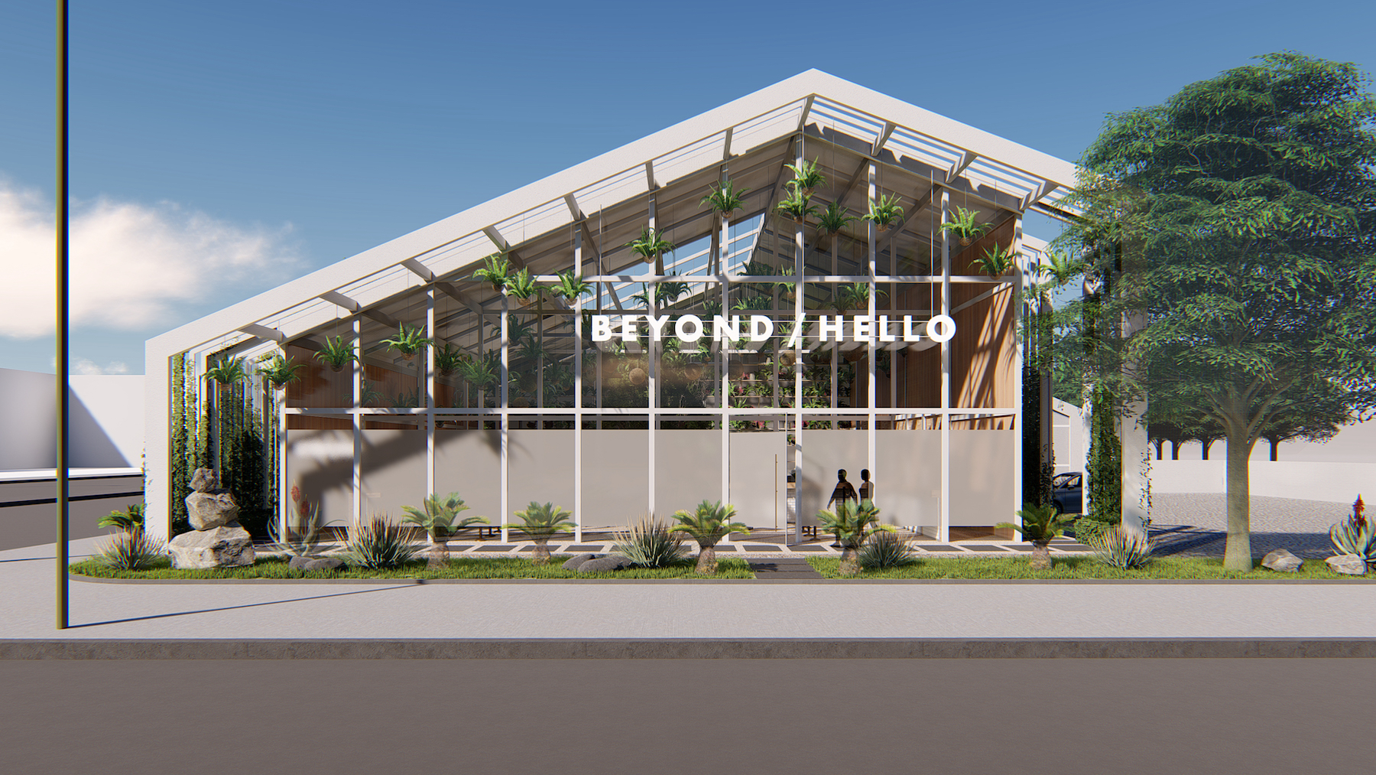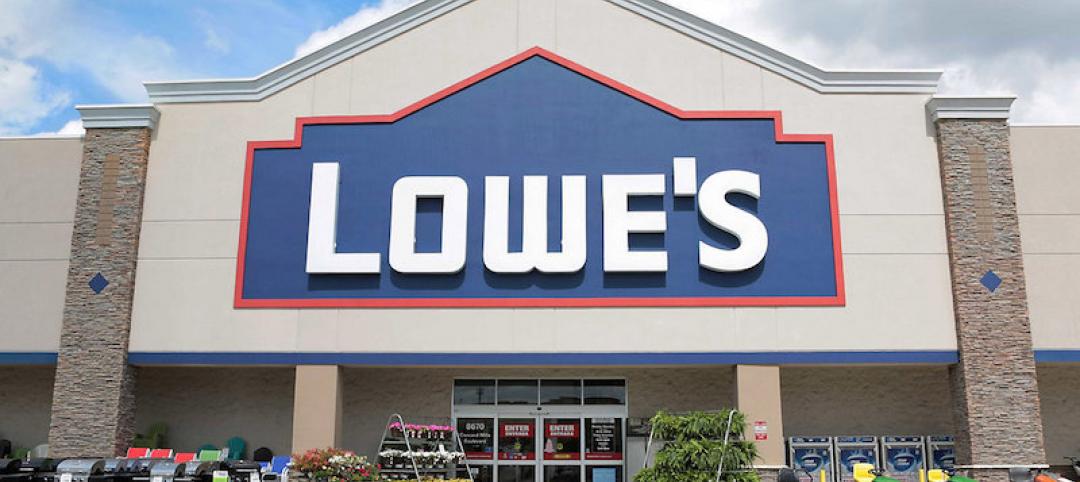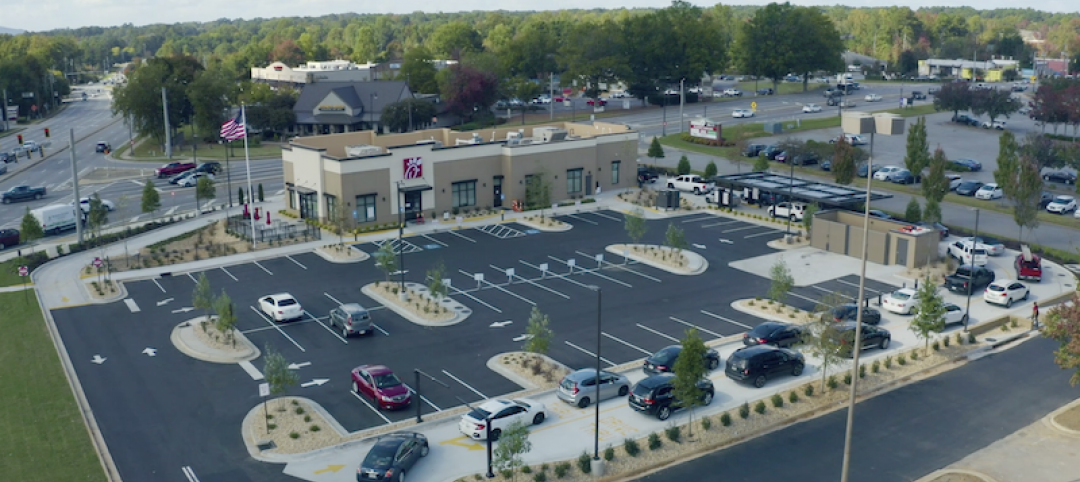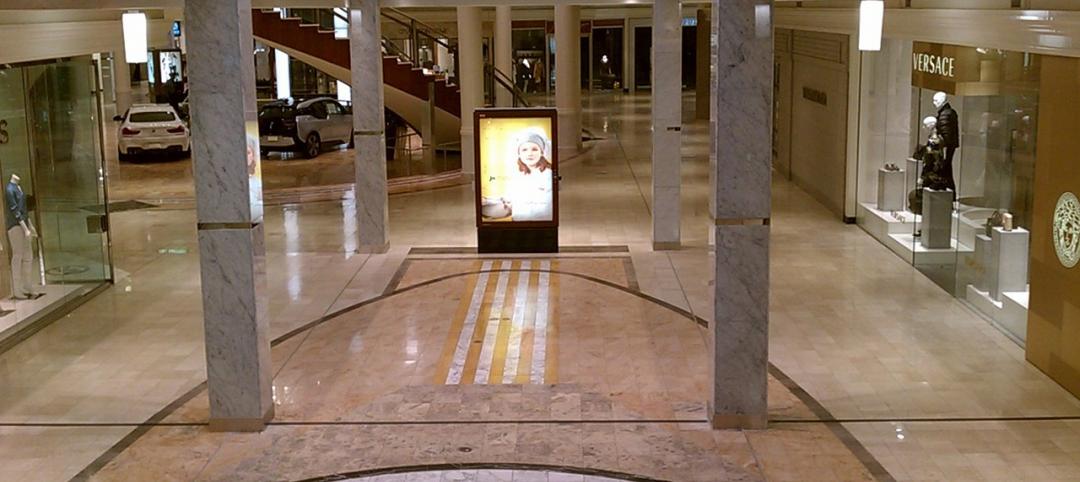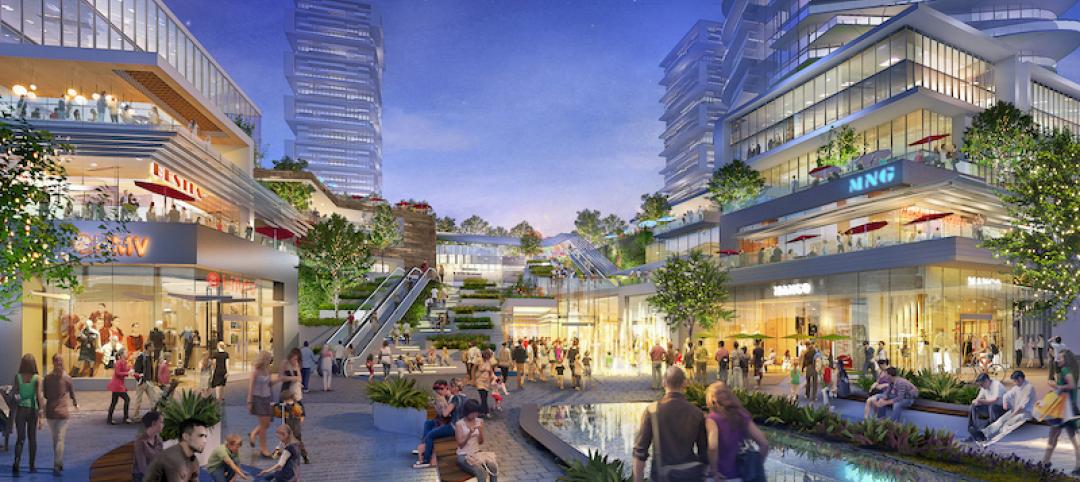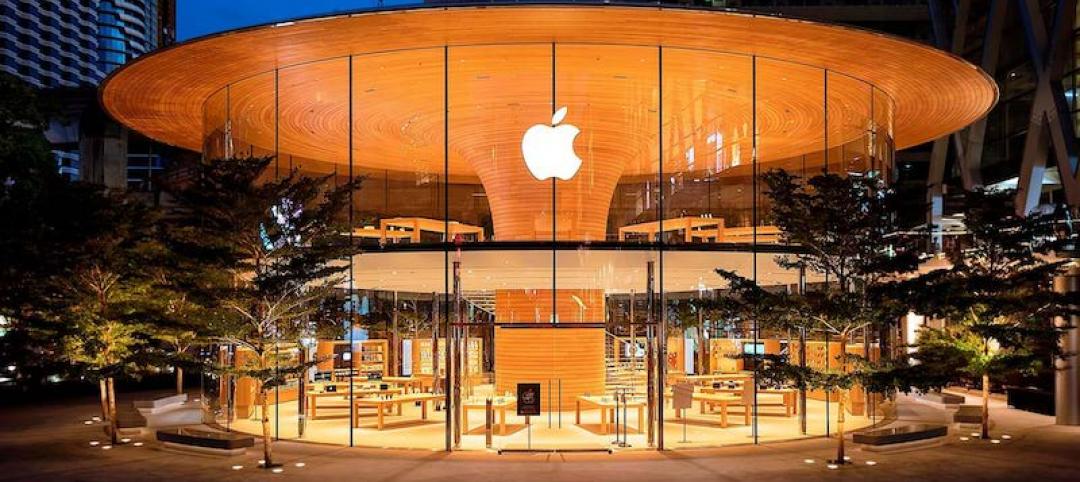Los Angeles’ Culver City will open its first cannabis dispensary with Beyond/Hello. Designed by Relativity Architects, the 3,802-sf building is meant to play on opposites: industrial and refined, solid and void, open and concealed.
Industrial materials like steel beams and columns, aged oak plank siding, and curtain wall glazing were used by architects to create an inviting space for customers to purchase cannabis. A metal shed was reimagined on the interior to include an open floor plan, soaring ceilings, and a lush interior landscape.
Cannabis facility design features copious vegetation
The designers kept customer experience in mind when they presented the inside of the cannabis store as a glass box set inside framing that extends beyond it, with open walkways on either side. The glass curtain wall is shaded at the pedestrian level for security, while the upper part of the wall allows in natural light.
Inside, visitors are met by a glassed-in reception area and an open plan with copious plantings, including a large tree at the center of the store. A large skylight bathes the plants with natural light.
The interior layout also includes seating areas and display cases for visitors. A stepping-stone-like path weaves through the store, providing patrons a retail journey as they walk through the interior spaces and view the products in the display cases.
Construction is scheduled to commence Summer 2022 with possible completion in Autumn 2023.
Also on the team:
Branding: Mystery Design
Landscape: CJM::LA
MEP engineer: A&N Design Group
Structural Engineer: Andy Alexander & Associates
Civil Engineer: Labib Funk + Associates
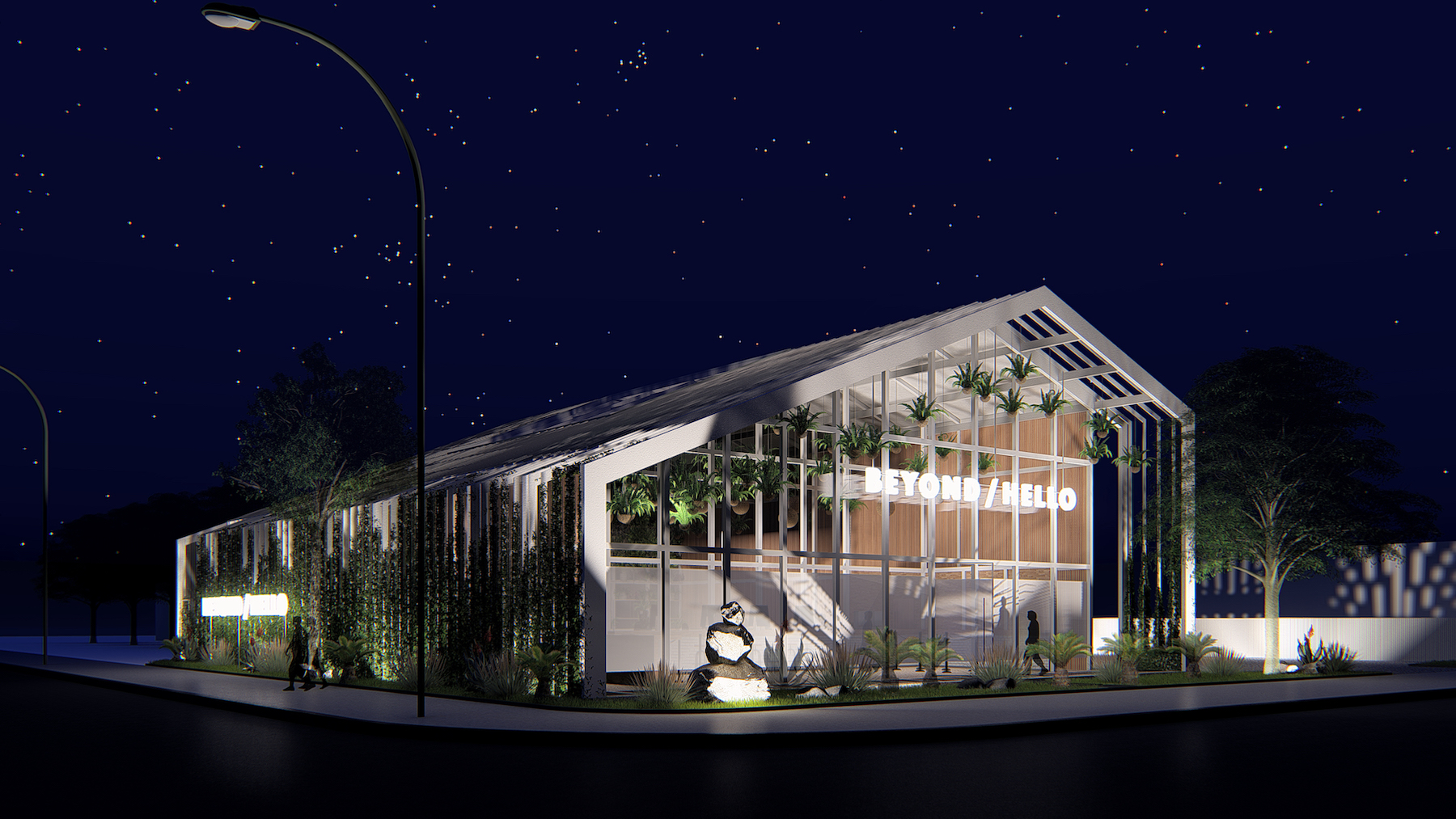
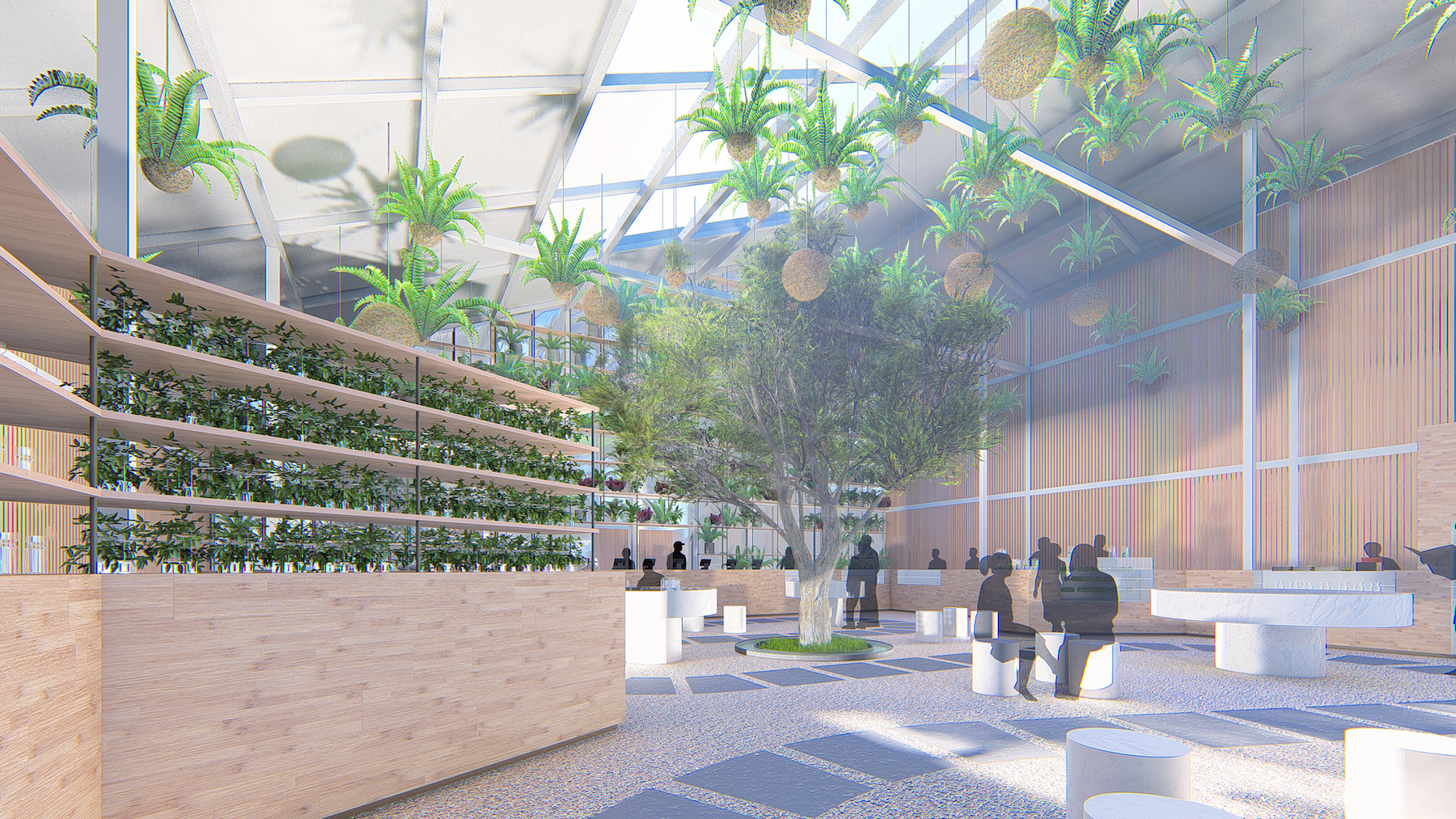
Related Stories
AEC Tech | Nov 12, 2020
The Weekly show: Nvidia's Omniverse, AI for construction scheduling, COVID-19 signage
BD+C editors speak with experts from ALICE Technologies, Build Group, Hastings Architecture, Nvidia, and Woods Bagot on the November 12 episode of "The Weekly." The episode is available for viewing on demand.
Warehouses | Nov 9, 2020
Lowe’s rides ecommerce wave by expanding its distribution and delivery capacities
The retail giant will also open four more bulk warehouses, including a 1.2-million-sf DC in Alabama it is building with Clayco.
Retail Centers | Nov 2, 2020
Chick-fil-A introduces modular building program for rebuilding and remodeling existing restaurants
The first location to use this rebuild style reopens on Oct. 15 near Atlanta.
Adaptive Reuse | Oct 26, 2020
Mall property redevelopments could result in dramatic property value drops
Retail conversions to fulfillment centers, apartments, schools, or medical offices could cut values 60% to 90%.
Retail Centers | Sep 17, 2020
The Weekly show: Breaking the rules of retail, and the Household Model for assisted living facilities
This week on The Weekly, BD+C editors spoke with leaders from CallisonRTKL, MBH Architects, and McMillan Pazdan Smith on three topics: breaking the rules of retail, the Household Model for assisted living facility design, and designing labs to address the coronavirus and future health events.
Airports | Sep 10, 2020
The Weekly show: Curtis Fentress, FAIA, on airport design, and how P3s are keeping university projects alive
The September 10 episode of BD+C's "The Weekly" is available for viewing on demand.
Giants 400 | Aug 28, 2020
2020 Giants 400 Report: Ranking the nation's largest architecture, engineering, and construction firms
The 2020 Giants 400 Report features more than 130 rankings across 25 building sectors and specialty categories.
Coronavirus | Aug 25, 2020
Video: 5 building sectors to watch amid COVID-19
RCLCO's Brad Hunter reveals the winners and non-winners of the U.S. real estate market during the coronavirus pandemic.
Retail Centers | Aug 19, 2020
How has shopping changed over the past 100 years? A look at the evolution of retail
From malls and big-box stores to online delivery and mall redevelopment: Here’s how the retail landscape has evolved—and where it’s likely headed.
Retail Centers | Aug 12, 2020
Apple Central World welcomes first visitors in Bangkok
Foster + Partners designed the building.


