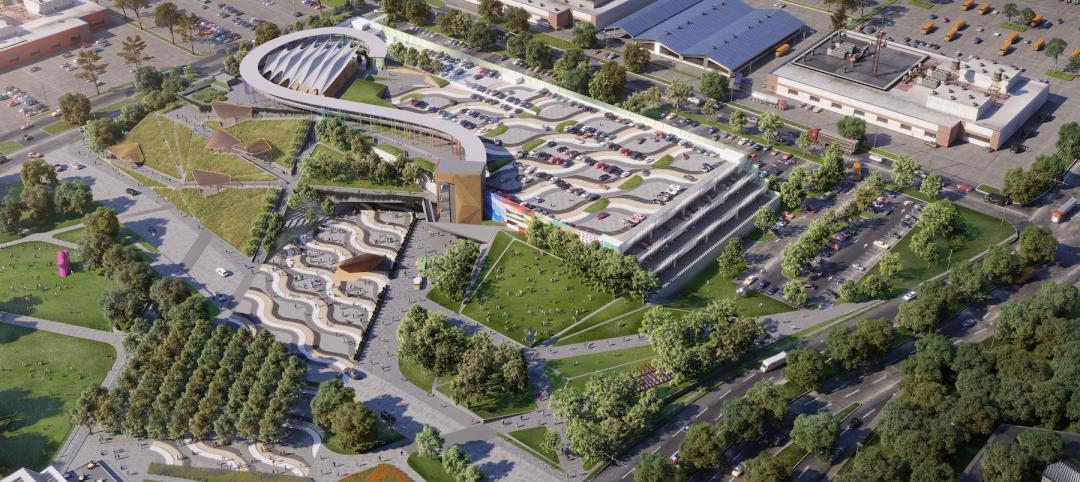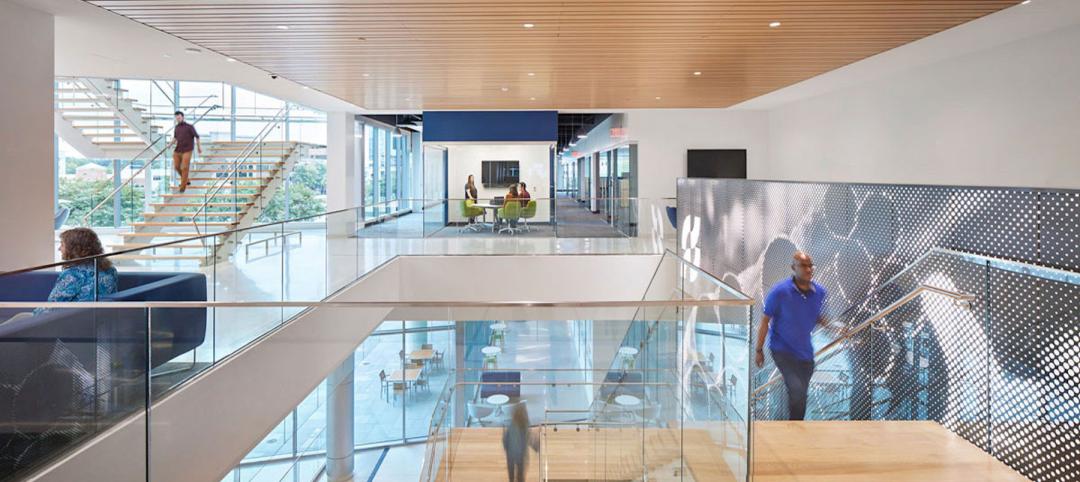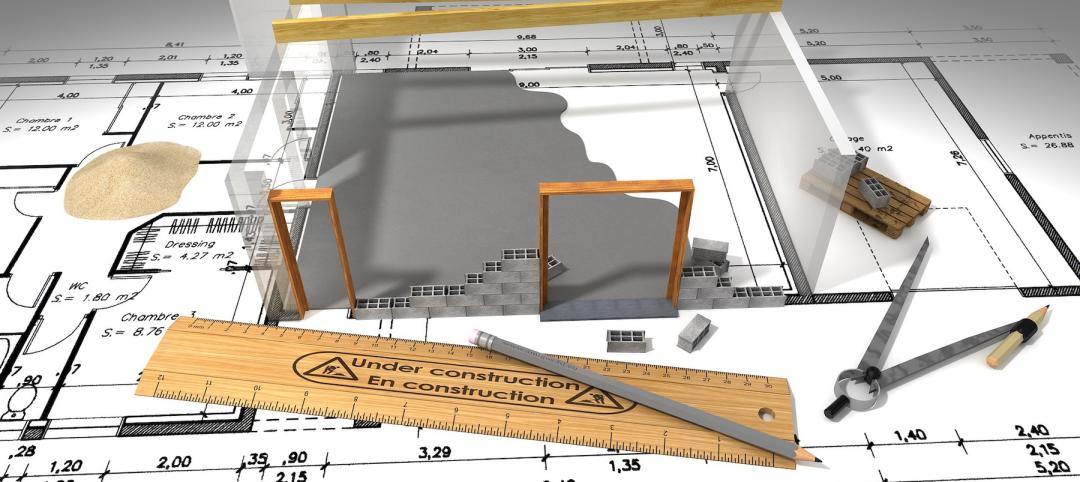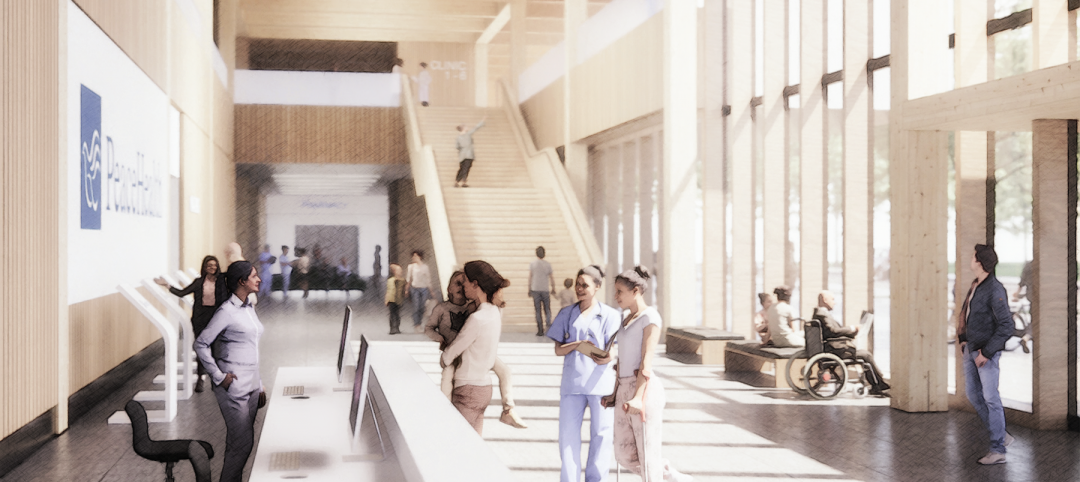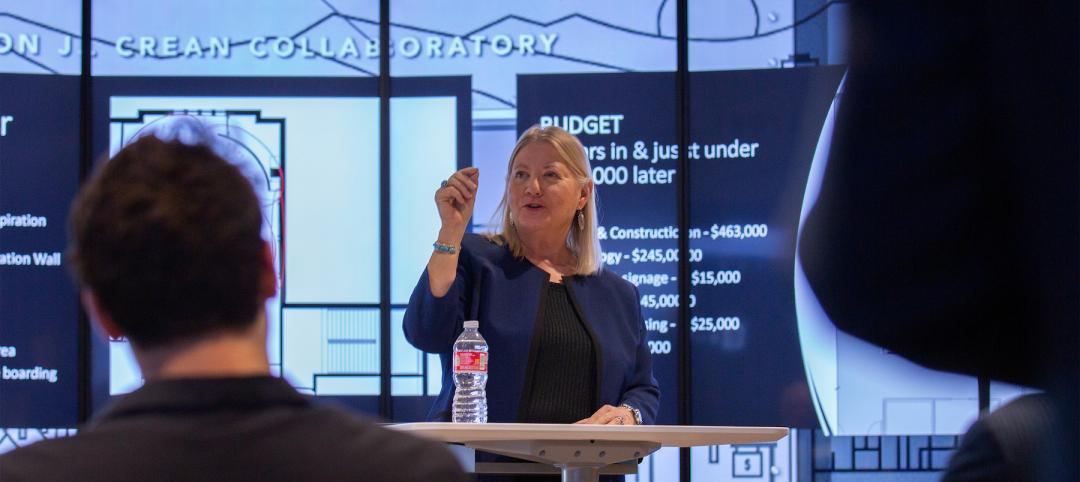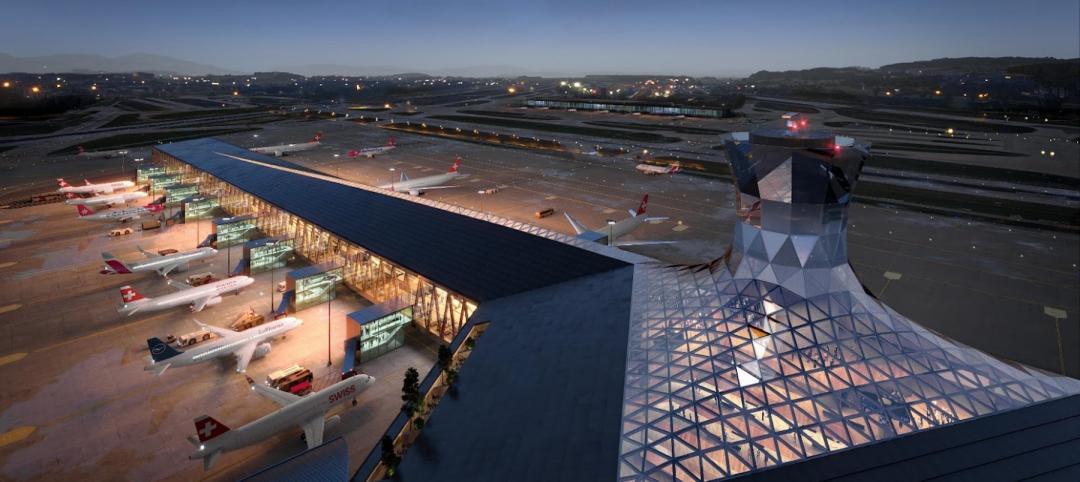During a time of great political divide across the nation and widespread distrust of bureaucrats in Washington, D.C., can architecture offer a practical solution to partisan politics?
Deadlock continues to fester on Capitol Hill. Congress’ approval rating ended the year at a meager 17%, and has hovered below the historic average (31%) since mid-2009. President-elect Donald Trump has stated that he plans to work with those on both sides of the aisle in Congress to accomplish his goals. Observers and experts predict Trump will have a tough go at it, even with a GOP-controlled Congress.
This begs the question, Is the “aisle” part of the problem in Washington? I’m not referring to the metaphorical divide between political parties, rather the physical layout of legislative spaces.
From K-12 schools to offices to universities, building owners across practically every sector are retooling their spaces to meet the needs of today’s innovation economy. Why not legislative spaces?
“In such a tumultuous period, shouldn’t we be questioning whether these spaces are working?” wrote New York Times architecture writer Allison Arieff, in a Nov. 2 opinion piece.
So much has changed in the business of governing—social and mass media, electronic voting, global convenings—yet the vast majority of spaces for political congregation remain virtually untouched, “frozen in time,” wrote Arieff.
She points to a study by Amsterdam-based creative agency XML that breaks down the design of 193 legislative buildings across the world. The most prominent layouts—opposing benches, classroom, and semicircle—were developed 165–215 years ago and remain intact with little modification. When updates are required, governments tend to restore these spaces, rather than rethink the layout.
There are outliers, though, including a meeting hall with zero tables and chairs for the European Union Council in Brussels. The layout, designed by XML and Jurgen Bey, utilizes blocky, interlocking furniture pieces that encourage council members to mingle. Check out XML’s report here.
Related Stories
Building Team | Jul 5, 2022
Dallas’ Fair Park, home to the State Fair of Texas, will place a park atop a new parking garage
A registered National Historic Landmark, Fair Park is the 227-acre home to the Texas State Fair and various cultural institutions in Dallas, Tex.
Market Data | Jul 1, 2022
Nonresidential construction spending slightly dips in May, says ABC
National nonresidential construction spending was down by 0.6% in May, according to an Associated Builders and Contractors analysis of data published today by the U.S. Census Bureau.
Building Team | Jul 1, 2022
How to apply WELL for better design outcomes
The International WELL Building Institute (IWBI) cites attracting top talent, increasing productivity, and improving environmental, social or governance (ESG) performance as key outcomes of leveraging tools like their WELL Building Standard to develop healthier environments.
Building Team | Jul 1, 2022
Less portable potty, more movable restroom
Some contractors are packing up their portable potties and instead using the H3 Wellness Hub.
Building Team | Jun 30, 2022
Adopting a regenerative design mindset
To help address the current climate emergency, a new way of thinking across the entire architecture, engineering and construction industry is imperative.
Market Data | Jun 30, 2022
Yardi Matrix releases new national rent growth forecast
Rents in most American cities continue to rise slightly each month, but are not duplicating the rapid escalation rates exhibited in 2021.
Headquarters | Jun 30, 2022
Lenovo to build its new global headquarters in Beijing
Washington, D.C.-based architecture and design firm CallisonRTKL has announced it will create the new global headquarters in Beijing for Lenovo Group, a Chinese multinational personal technology company.
Mass Timber | Jun 29, 2022
Mass timber competition: building to net-zero winning proposals
The 2022 Mass Timber Competition: Building to Net-Zero is a design competition to expand the use of mass timber in the United States by demonstrating its versatility across building types and its ability to reduce the carbon footprint of the built environment.
Laboratories | Jun 29, 2022
The "collaboratory" brings digital innovation to the classroom
The Collaboratory—a mix of collaboration and laboratory—is a networking center being designed at the University of Denver’s College of Business.
Airports | Jun 29, 2022
BIG and HOK’s winning design for Zurich airport’s new terminal
Two years ago, Zurich Airport, which opened in the 1950s, launched an international design competition to replace the aging Dock A—the airport’s largest dock.



