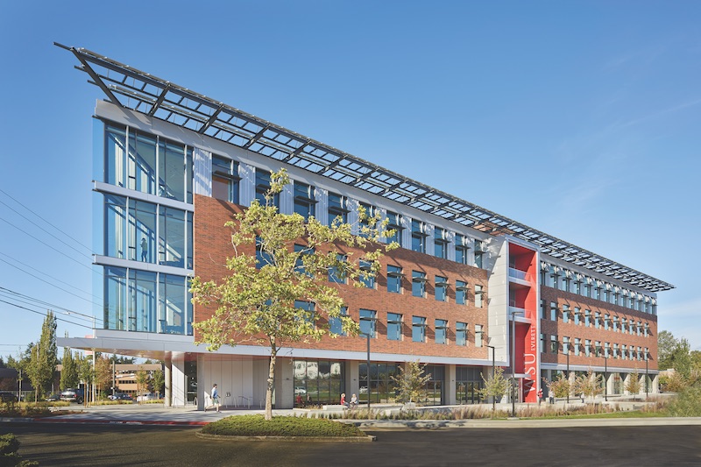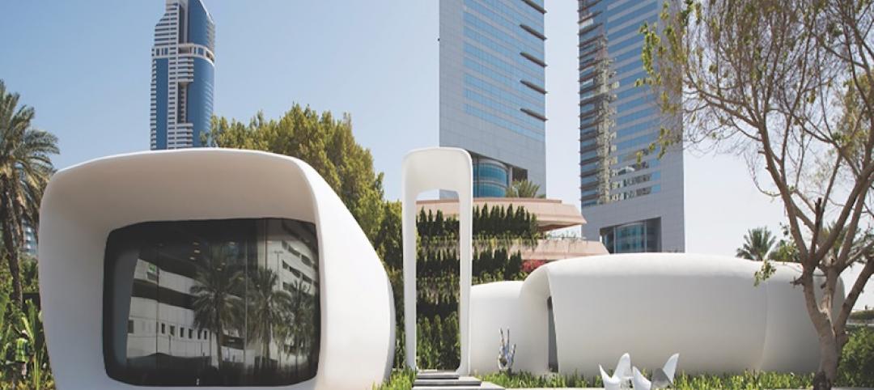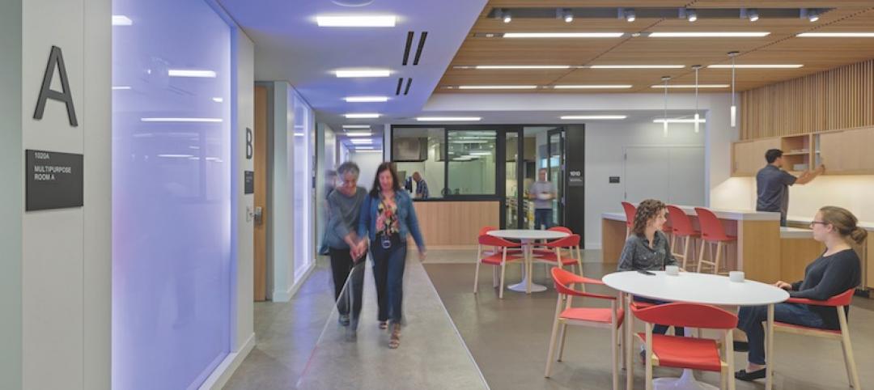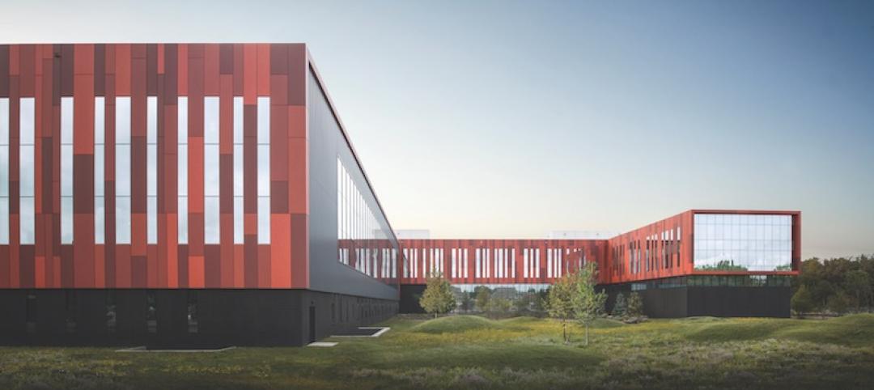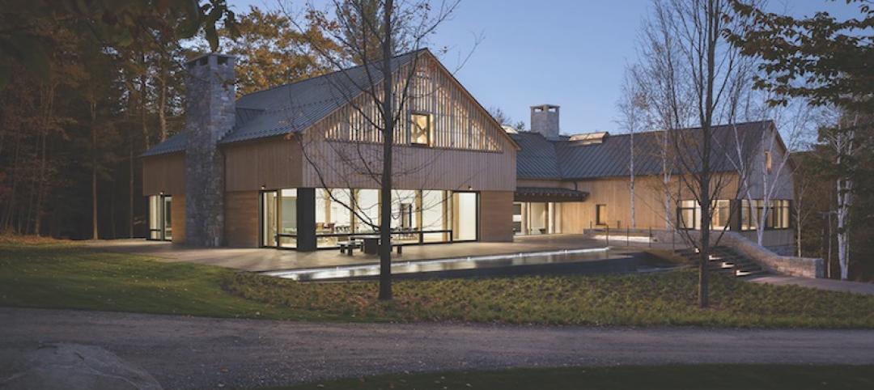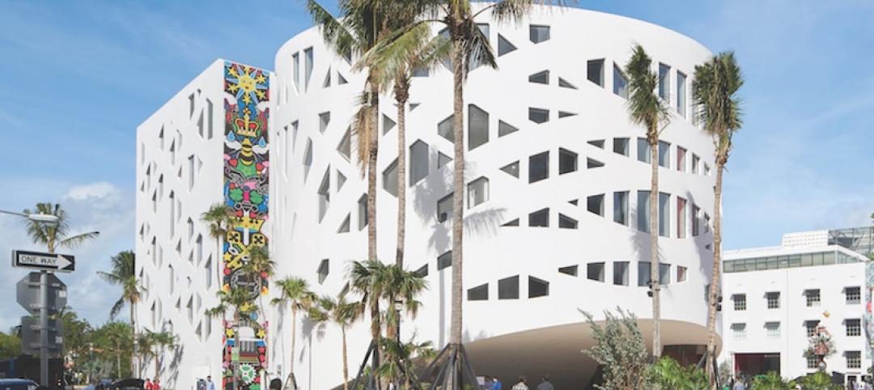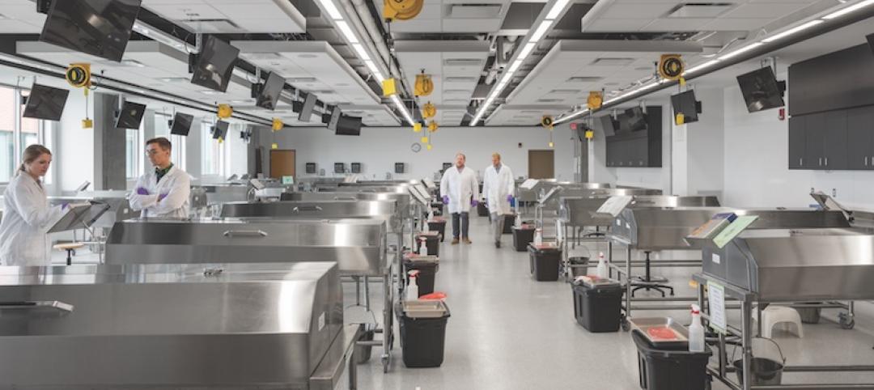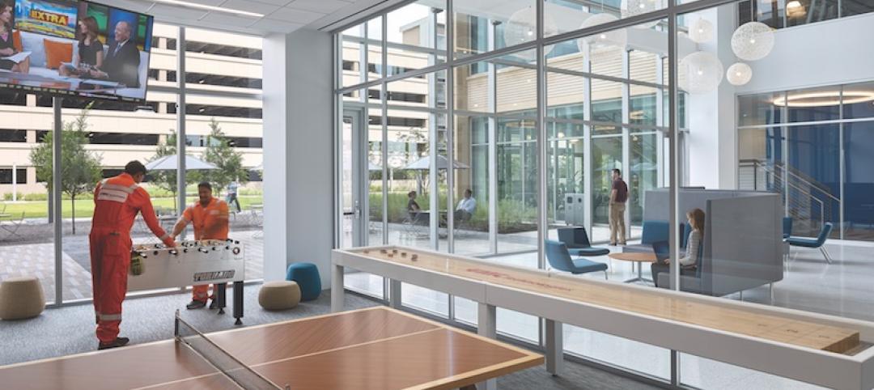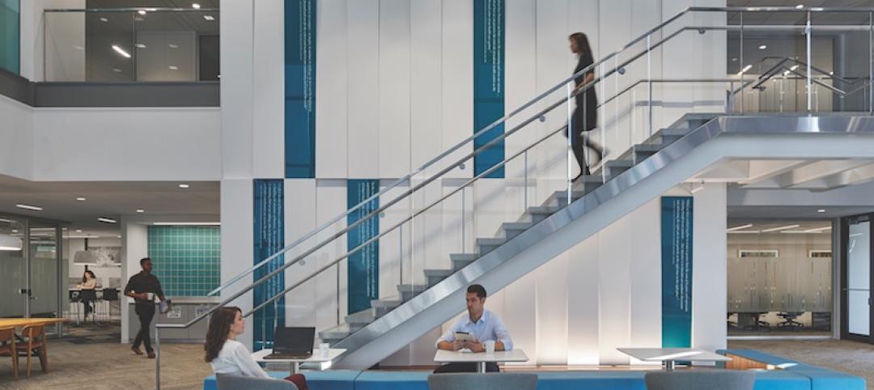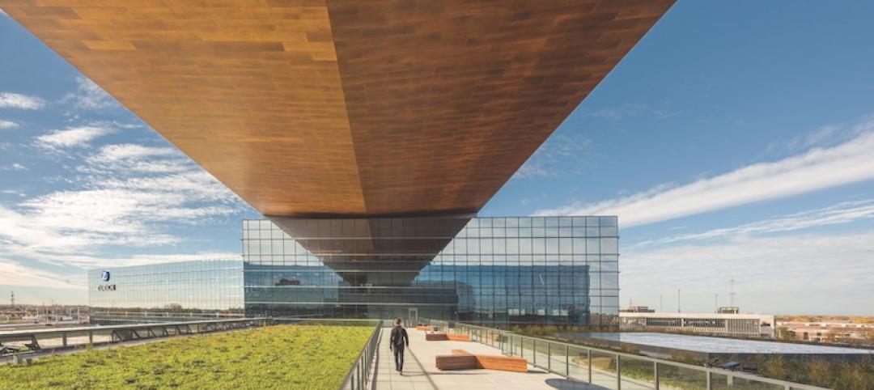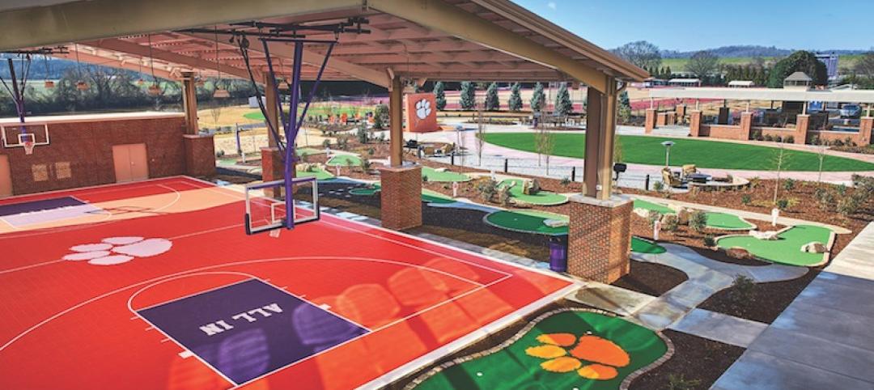As the anchor building of a new branch campus for Washington State University, the 95,000-sf Everett University Center plays a crucial role in providing STEM-based baccalaureate and graduate programs to the North Puget Sound region. Previously, this area had been underserved by higher education opportunities for low- and middle-income families. The facility is the inaugural building of a master-planned campus.
The EUC is designed to engage students, local businesses, and the community. The four-story atrium serves as an interior street and is fronted by key student support elements with multiple “storefronts” for student services, a tiered lecture hall, classroom, and the Capstone Studio, an upper-division lab providing students and industry partners a place for invention and innovation. Large bifold doors in the lab spaces open to a paved outdoor workspace for lab work, demonstrations, and community participation.

The atrium is adorned with a striking cantilevered Douglas Fir staircase as a nod to the storied history of the Pacific Northwest timber industry and a statement of modern engineering. The wood stair structure is made of 5/8-inch-thick lamella, custom bent and glued to create sinuous full-length spans for the stringers spanning up to 44 feet.
Green features in this LEED Gold-registered building are on display throughout. The photovoltaic panels are showcased along the roofline on the southern façade. Supported by a cantilevered steel subframe, the PVs extend 10 feet beyond the face of the building, as a modern interpretation of a cornice. A dashboard in the lobby displays real-time PV productivity and the building’s energy consumption.
The atrium is naturally cooled and ventilated with mechanically operable windows and louvers. During winter months, heat energy is harvested from the building’s data center and reused in the atrium’s hydronic radiant floor. Rainwater is captured in a below-grade cistern and repurposed for toilet flushing and irrigation.

Building Team — Submitting firm, architect SRG Partnership Owner Washington State University Structural engineer KPFF Consulting Engineers MEP engineer McKinstry General contractor Hoffman Construction
General Information — Size 95,000 sf Construction cost $64.6 million Construction time July 2015 to May 2017 Delivery method Design-build
Return to the 2018 Building Team Awards Landing Page
Related Stories
Building Team Awards | Jun 14, 2017
3D-printed office: Office of the Future
Dubai kicks off 3D-printing tech initiative with a novel office project.
Building Team Awards | Jun 14, 2017
A space for all: Lighthouse for the Blind and Visually Impaired
Nonprofit HQ fitout improves functionality, accessibility for blind and low-vision individuals.
Building Team Awards | Jun 13, 2017
Government campus reimagined: Intelligence Community Campus
Building Team converts 1940s campus into a sleek, modern home for U.S. intelligence agencies.
Building Team Awards | Jun 13, 2017
Secluded sanctuary: Alnoba leadership training center
Leadership training center becomes New England’s first Passive House building.
Building Team Awards | Jun 12, 2017
Circles and squares: Faena Arts Center
Silver Award: The Faena Arts Center’s forum is divided into two volumes, one a cylinder, the other a cube.
Building Team Awards | Jun 12, 2017
The right prescription: University of North Dakota School of Medicine & Health Sciences
Silver Award: North Dakota builds a new medical/health sciences school to train and retain more physicians.
Building Team Awards | Jun 12, 2017
Texas technopark: TechnipFMC John T. Gremp Campus
Silver Award: TechnipFMC’s new campus marks the start of a massive planned community in north Houston.
Building Team Awards | Jun 8, 2017
Quick turnaround: Partners HealthCare
Silver Award: A 2½-year project brings Partners HealthCare’s sprawling administrative functions under one roof.
Building Team Awards | Jun 8, 2017
Raising the bar: Zurich North American Headquarters
Silver Award: Forgoing a typical center-core design, the Zurich North America Headquarters rises 11 stories across three stacked bars.
Building Team Awards | Jun 8, 2017
Team win: Clemson University Allen N. Reeves Football Operations Complex
Silver Award: Clemson gets a new football operations palace, thanks to its building partners’ ability to improvise.


