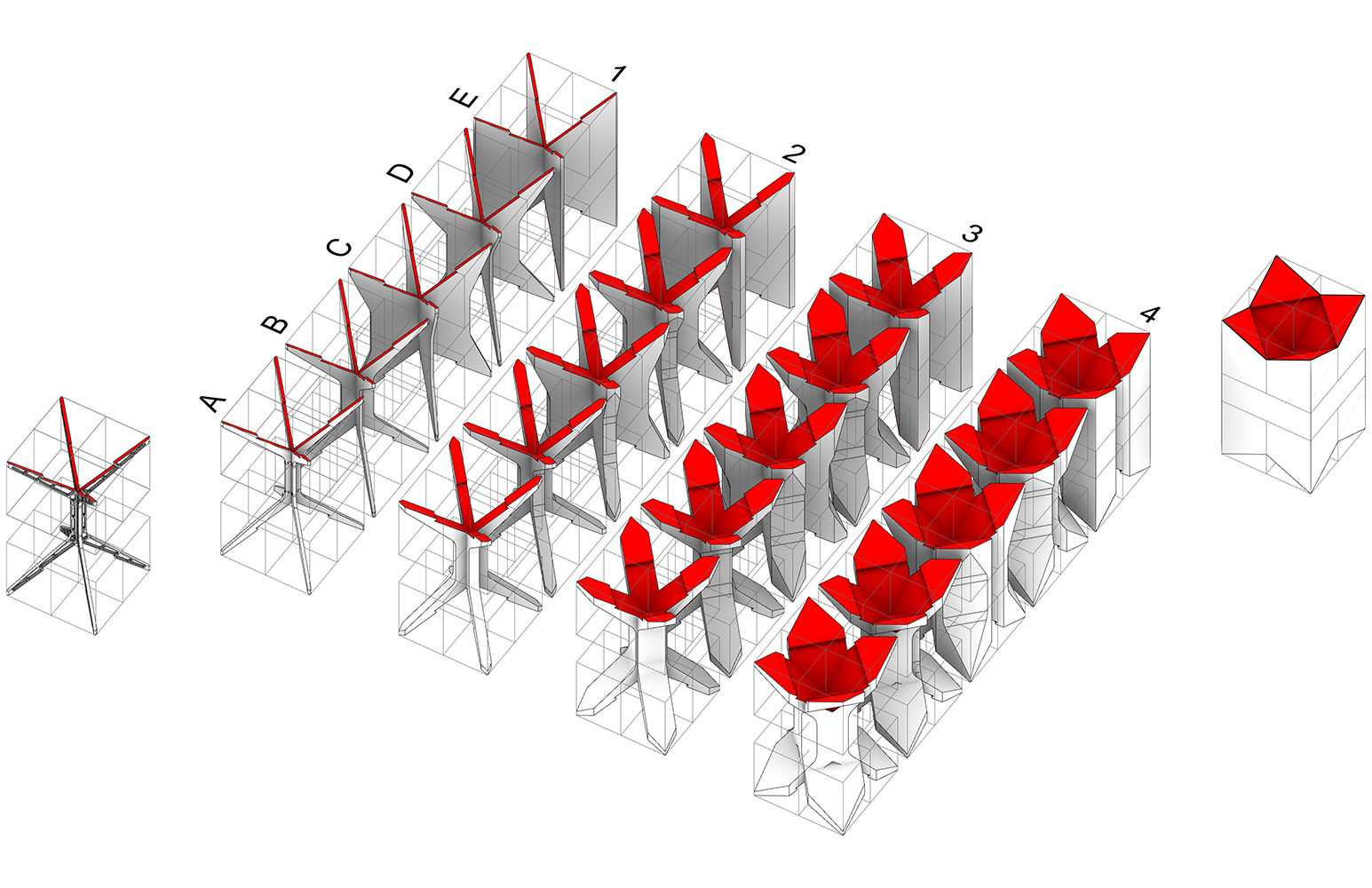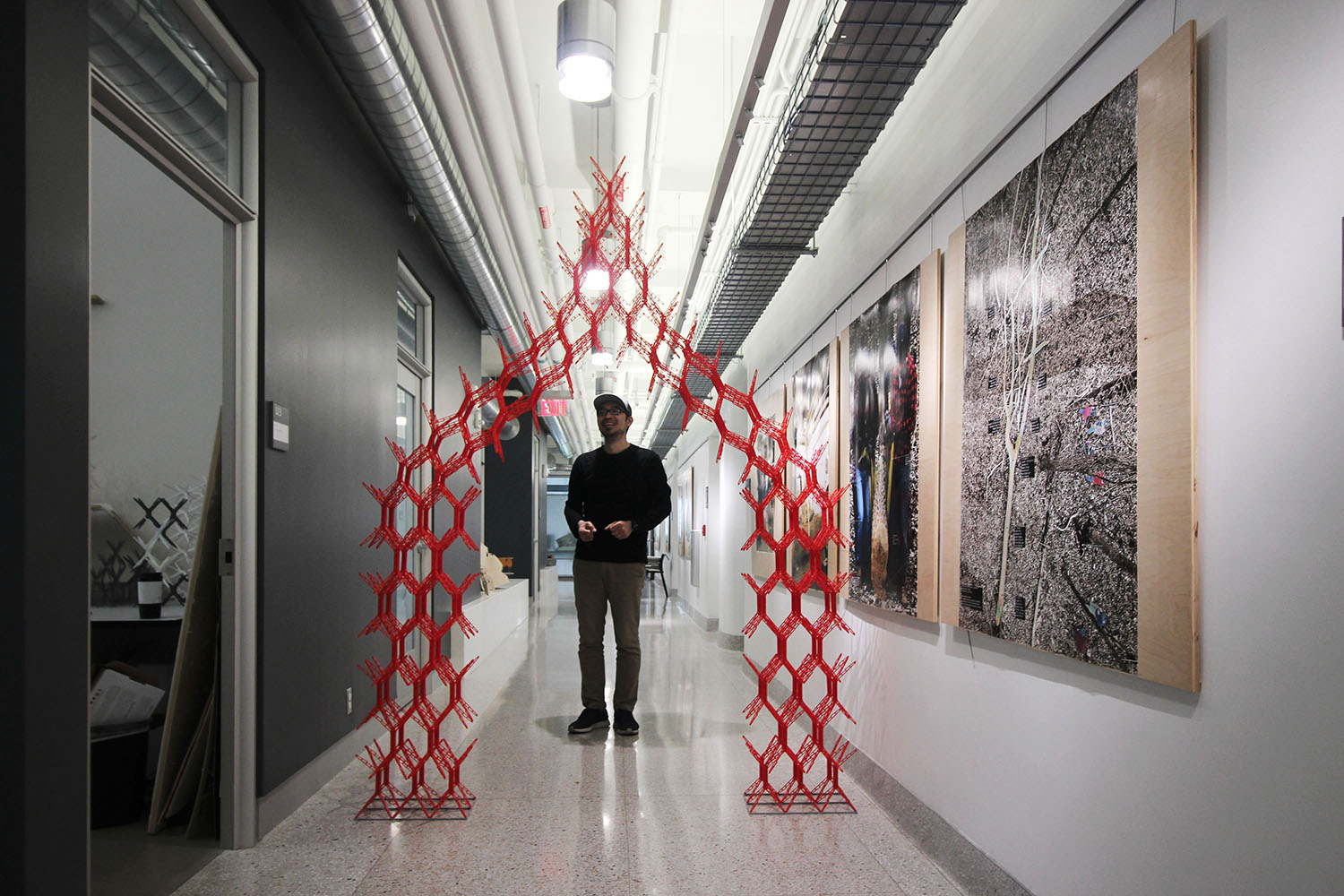Channel your inner Ludwig Mies van der Rohe or Philip Johnson by participating in The Forge Prize, an annual steel design competition that awards $20,000 to the architect who develops the most visionary design concept that embraces steel as the primary structural component to increase project speed.
 Established by the American Institute of Steel Construction (AISC), The Forge Prize recognizes innovation in the use of steel and how it can be used to reduce design and construction time.
Established by the American Institute of Steel Construction (AISC), The Forge Prize recognizes innovation in the use of steel and how it can be used to reduce design and construction time.
The two-stage design challenge will culminate in the selection of up to three Finalists in February 2020 (each will receive a $10,000 stipend) and the public announcement of a Grand Prize Winner ($20,000 total prize) in Spring 2020.
The competition is open to U.S.-based emerging architects who are either pursuing licensure or are licensed 10 years or less in the year 2020. Participants must be working professionals in any of the following firm types: architecture firm, AE firm (but submitting as an emerging architect), or design-build firm (but submitting as an emerging architect).
There is no cost to enter. The deadline for stage one submissions is January 15, 2020. Entry details at: www.forgeprize.com/about
Meet the 2019 Forge Prize winner and finalists
Looking for inspiration? Meet last year's winner and finalists:
WINNER: The 2019 Forge Prize Grand Prize Winner was Jin Young Song, AIA, Assistant Professor at University at Buffalo, and Founder of DIOINNO Architecture PLLC, for his SIMS (Snap-Interlock Module System) design concept. The design is pictured here (and above. All photos courtesy AISC.):




FINALIST: The 2019 Forge Prize Finalists included Valeria Rybyakova, Achitectural Designer with Perkins Eastman, for her submission "Responsive Enclosure for Public Pool," pictured here:


FINALIST: Jingyu Lee, PE, RA, LEED AP, Design Engineer, Magnusson Klemencic Associates, was named a Finalist for his design concept, "Reimagined Office Tower Using Cantilevered Trusses," pictured here:


Related Stories
| Aug 11, 2010
ICC launches green construction code initiative for commercial buildings
The International Code Council has launched its International Green Construction Code (IGCC) initiative, which will aim to reduce energy usage and the carbon footprint of commercial buildings.Entitled “IGCC: Safe and Sustainable By the Book,” the initiative is committed to develop a model code focused on new and existing commercial buildings. It will focus on building design and performance.
| Aug 11, 2010
Green Building Initiative launches two certification programs for green building professionals
The Green Building Initiative® (GBI), one of the nation’s leading green building organizations and exclusive provider of the Green Globes green building certification in the United States, today announced the availability of two new personnel certification programs for green building practitioners: Green Globes Professional (GGP) and Green Globes Assessor (GGA).
| Aug 11, 2010
Potomac Valley Brick launches brick design competition with $10,000 grand prize
Potomac Valley Brick presents Brick-stainable: Re-Thinking Brick a design competition seeking integrative solutions for a building using clay masonry units (brick) as a primary material.
| Aug 11, 2010
Outdated office tower becomes Nashville’s newest boutique hotel
A 1960s office tower in Nashville, Tenn., has been converted into a 248-room, four-star boutique hotel. Designed by Earl Swensson Associates, with PowerStrip Studio as interior designer, the newly converted Hutton Hotel features 54 suites, two penthouse apartments, 13,600 sf of meeting space, and seven “cardio” rooms.
| Aug 11, 2010
HDR, Perkins+Will top BD+C's ranking of the nation's 100 largest healthcare design firms
A ranking of the Top 100 Healthcare Design Firms based on Building Design+Construction's 2009 Giants 300 survey. For more Giants 300 rankings, visit http://www.BDCnetwork.com/Giants
| Aug 11, 2010
Steel Joist Institute announces 2009 Design Awards
The Steel Joist Institute is now accepting entries for its 2009 Design Awards. The winning entries will be announced in November 2009 and the company with the winning project in each category will be awarded a $2,000 scholarship in its name to a school of its choice for an engineering student.
| Aug 11, 2010
29 Great Solutions for the AEC Industry
AEC firms are hotbeds of invention and innovation to meet client needs in today's highly competitive environment. The editors of Building Design+Construction are pleased to present 29 "Great Solutions" to some of the most complex problems and issues facing Building Teams today. Our solutions cover eight key areas: Design, BIM + IT, Collaboration, Healthcare, Products, Technology, Business Management, and Green Building.







