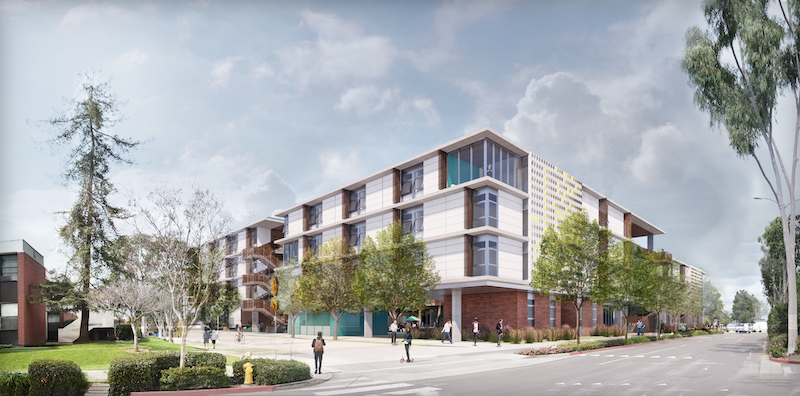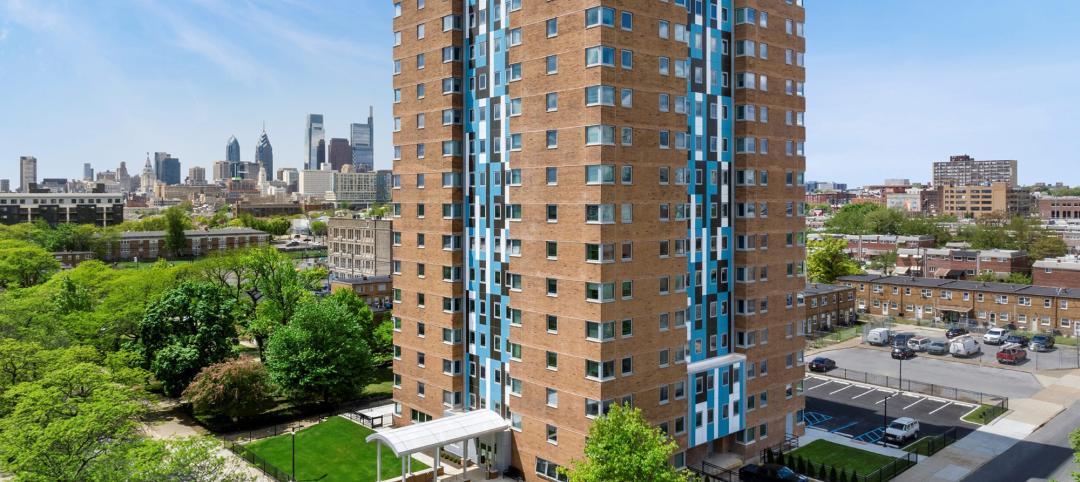California State University Long Beach (CSULB) has completed the first student housing project on the campus in 34 years. Dubbed the Hillside Gateway building, the project is located on the Northwest side of campus, where Atherton Street and Earl Warren Drive meet. The project also included the construction of the new Housing Administration Office.
The entire project is LEED Platinum with the housing portion obtaining a partial Petal Certification for Living Building Challenge project certification. The Administration Building will receive certification for FULL Living Building Challenge. It is only the third project in California to receive this level of sustainability and the 23rd in the world.
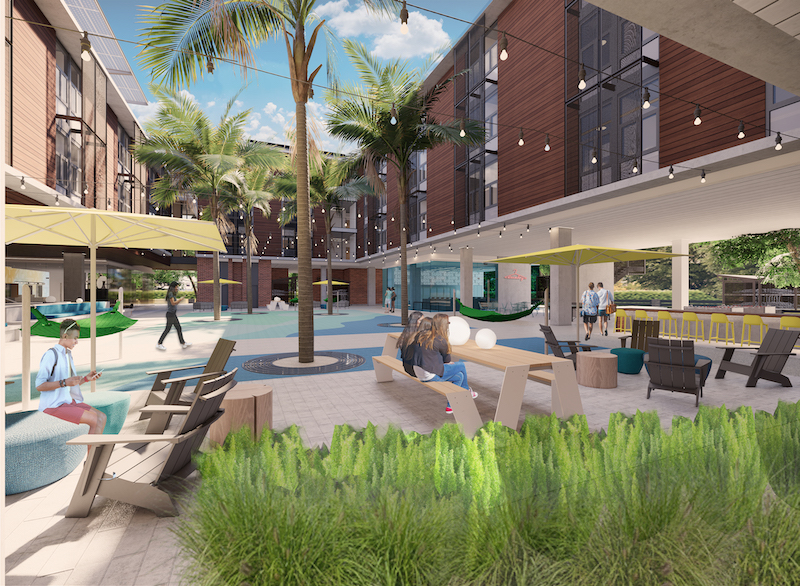
The project includes a state-of-the-art mechanical design that incorporates the latest high efficiency Variable Refrigerant Volume technology. Additionally, 100% of the site’s stormwater will be managed on site through capture and/or infiltration with ground water recharge.
The completed 90,000-sf, four-story housing building includes 472 beds, pod study rooms, kitchens, and community space. The dormitory is a figure-eight shape, which allows for courtyards with benches, seating, and hammocks.
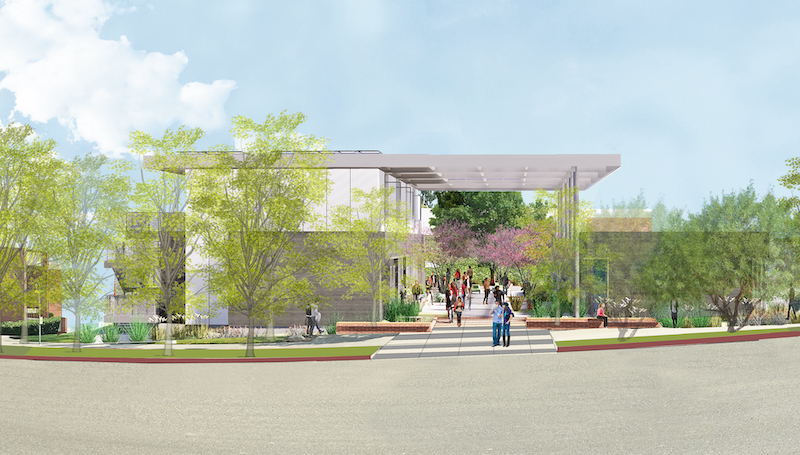
The 15,000-sf Administration building features common spaces, open kitchen areas, music practice rooms, and office space. A heat recovery system takes excess heat from equipment, occupants, and lighting and moves it to rooms with windows and exterior walls, improving the energy efficiency during the winter months.
Gensler was the project’s architect, Glumac was the criteria engineer, and McCarthy Building Companies was the design builder.
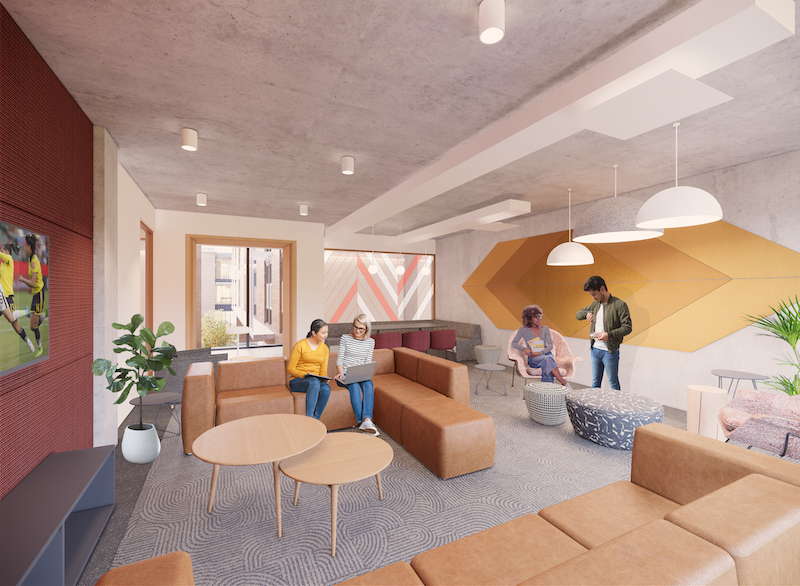
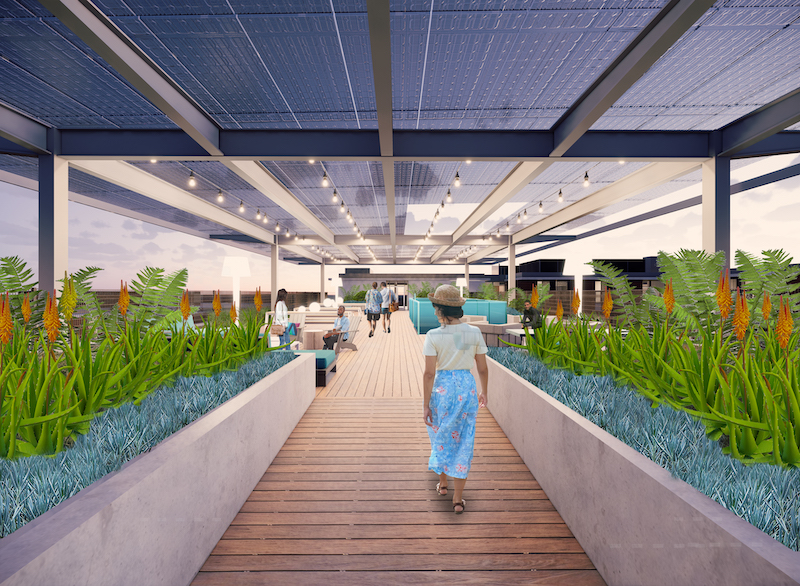
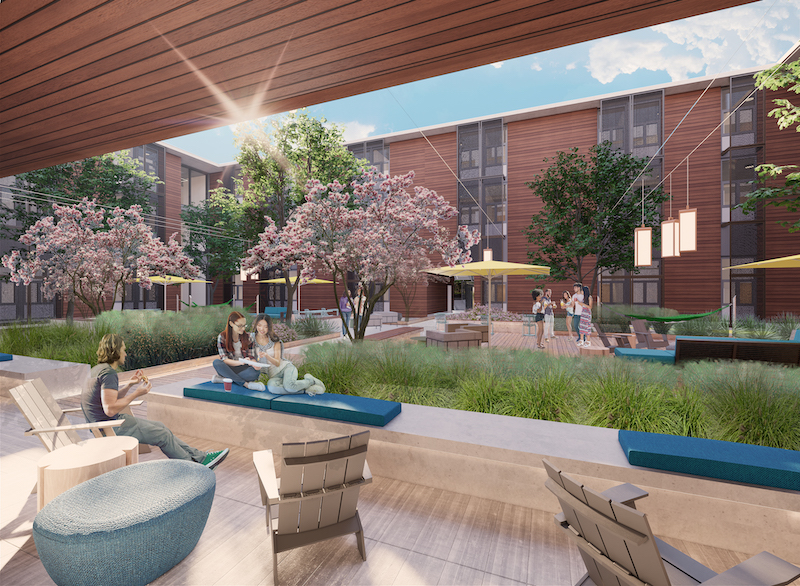
Related Stories
Affordable Housing | Sep 25, 2023
3 affordable housing projects that serve as social catalysts
Trish Donnally, Associate Principal, Perkins Eastman, shares insights from three transformative affordable housing projects.
Adaptive Reuse | Sep 19, 2023
Transforming shopping malls into 21st century neighborhoods
As we reimagine the antiquated shopping mall, Marc Asnis, AICP, Associate, Perkins&Will, details four first steps to consider.
Giants 400 | Aug 22, 2023
Top 115 Architecture Engineering Firms for 2023
Stantec, HDR, Page, HOK, and Arcadis North America top the rankings of the nation's largest architecture engineering (AE) firms for nonresidential building and multifamily housing work, as reported in Building Design+Construction's 2023 Giants 400 Report.
Giants 400 | Aug 22, 2023
2023 Giants 400 Report: Ranking the nation's largest architecture, engineering, and construction firms
A record 552 AEC firms submitted data for BD+C's 2023 Giants 400 Report. The final report includes 137 rankings across 25 building sectors and specialty categories.
Giants 400 | Aug 22, 2023
Top 175 Architecture Firms for 2023
Gensler, HKS, Perkins&Will, Corgan, and Perkins Eastman top the rankings of the nation's largest architecture firms for nonresidential building and multifamily housing work, as reported in Building Design+Construction's 2023 Giants 400 Report.
Higher Education | Aug 22, 2023
How boldly uniting divergent disciplines boosts students’ career viability
CannonDesign's Charles Smith and Patricia Bou argue that spaces designed for interdisciplinary learning will help fuel a strong, resilient generation of students in an ever-changing economy.
Adaptive Reuse | Aug 17, 2023
How to design for adaptive reuse: Don’t reinvent the wheel
Gresham Smith demonstrates the opportunities of adaptive reuse, specifically reusing empty big-box retail and malls, many of which sit unused or underutilized across the country.
Higher Education | Aug 7, 2023
Building a better academic workplace
Gensler's David Craig and Melany Park show how agile, efficient workplaces bring university faculty and staff closer together while supporting individual needs.
University Buildings | Aug 7, 2023
Eight-story Vancouver Community College building dedicated to clean energy, electric vehicle education
The Centre for Clean Energy and Automotive Innovation, to be designed by Stantec, will house classrooms, labs, a library and learning center, an Indigenous gathering space, administrative offices, and multiple collaborative learning spaces.
Market Data | Aug 1, 2023
Nonresidential construction spending increases slightly in June
National nonresidential construction spending increased 0.1% in June, according to an Associated Builders and Contractors analysis of data published today by the U.S. Census Bureau. Spending is up 18% over the past 12 months. On a seasonally adjusted annualized basis, nonresidential spending totaled $1.07 trillion in June.


